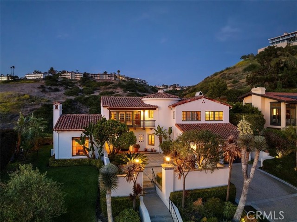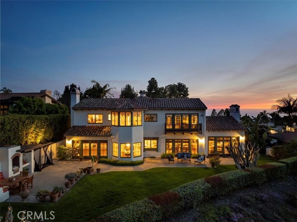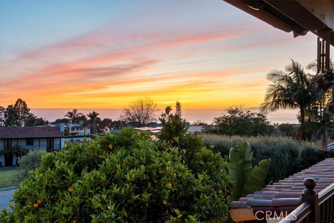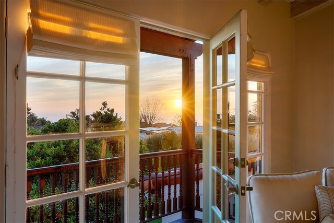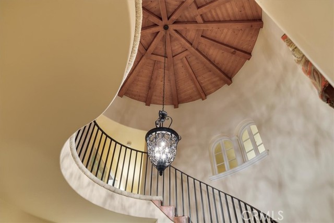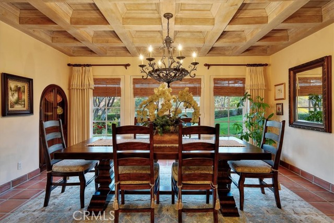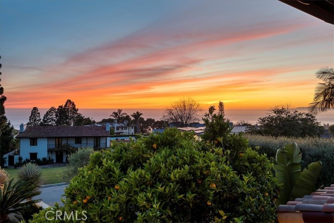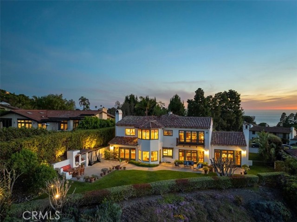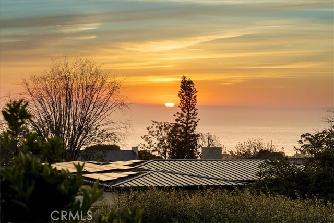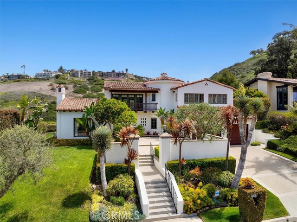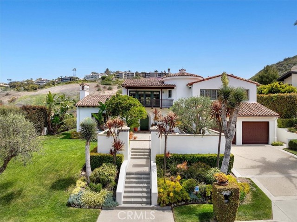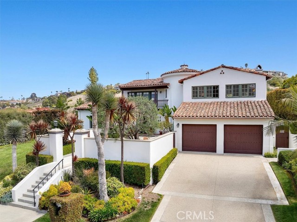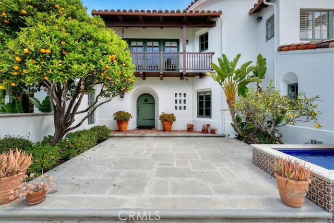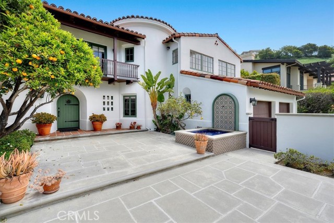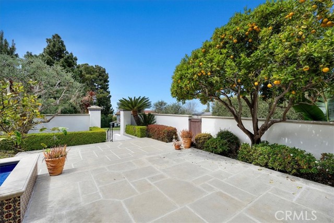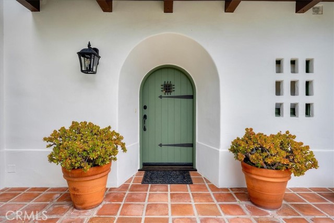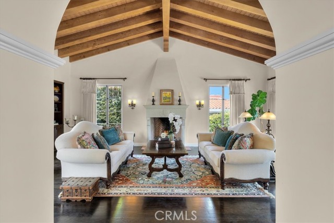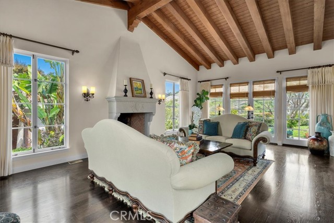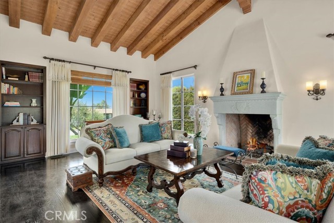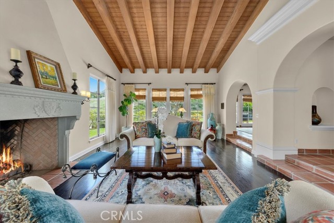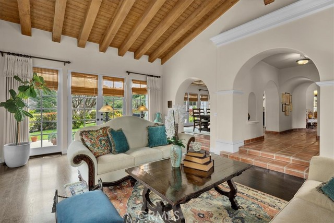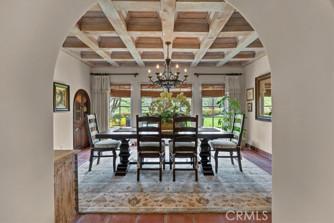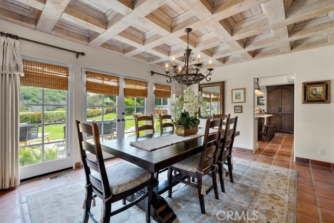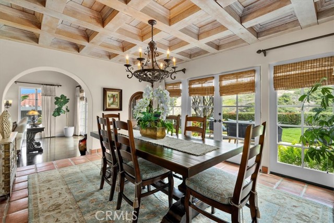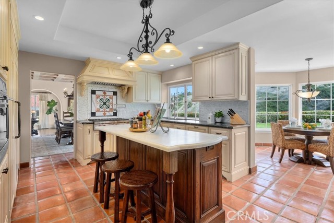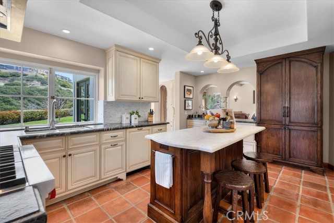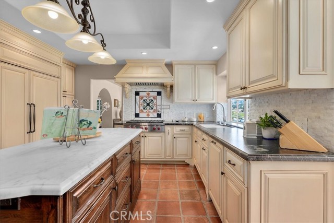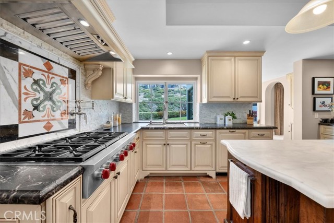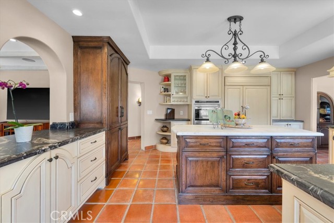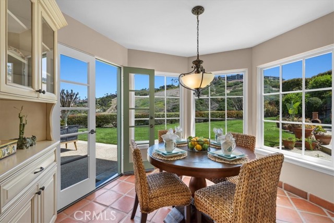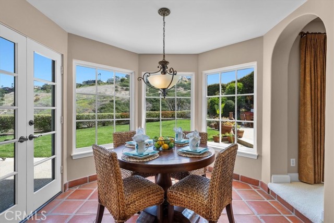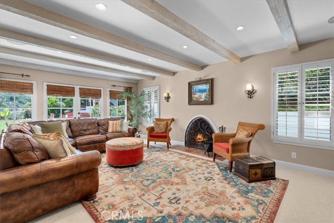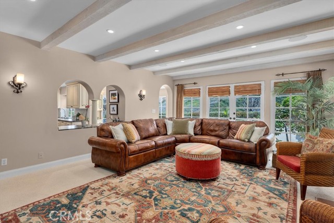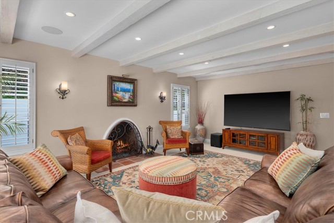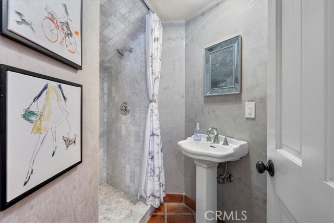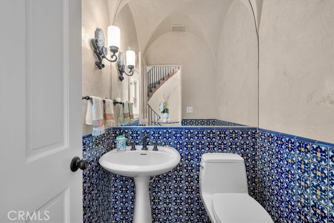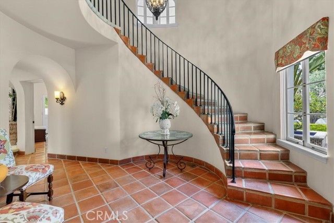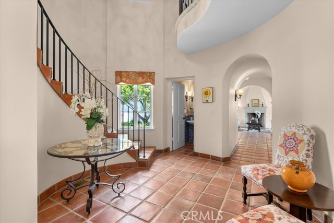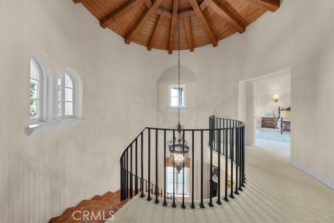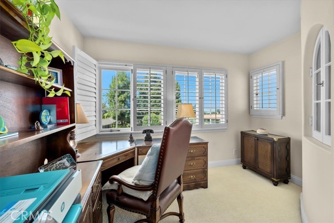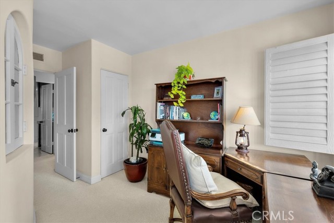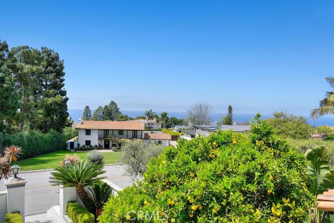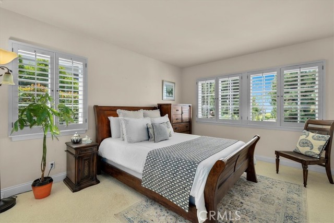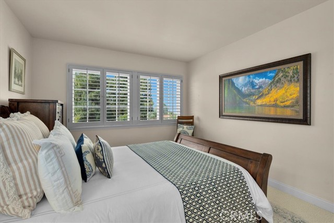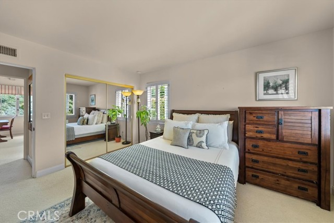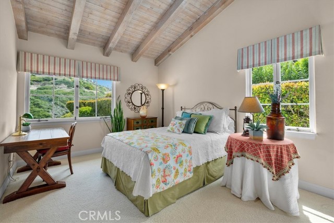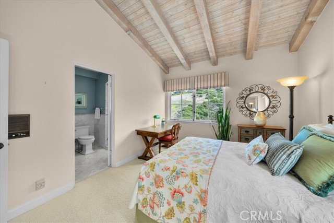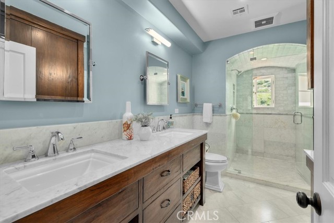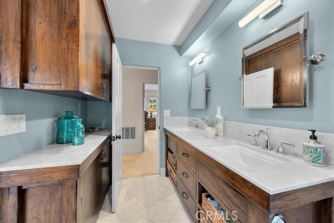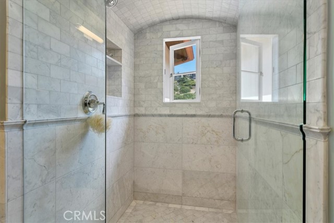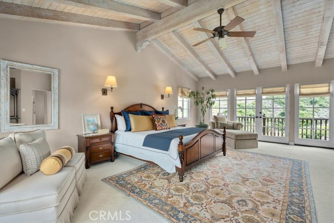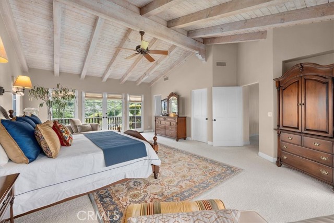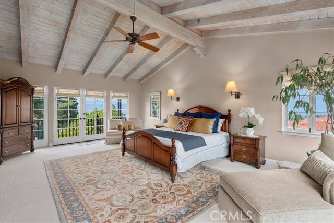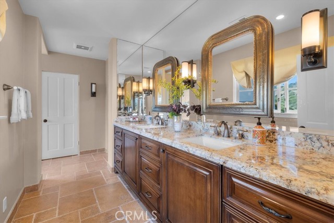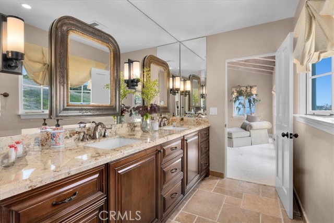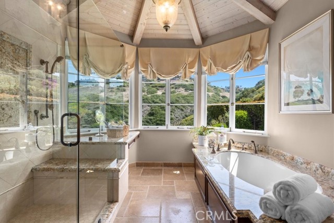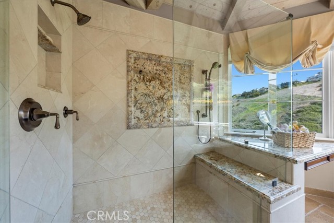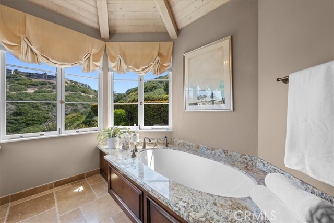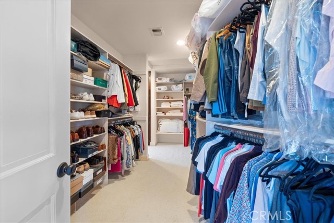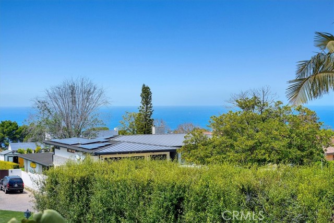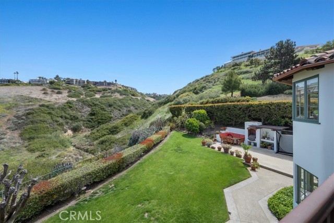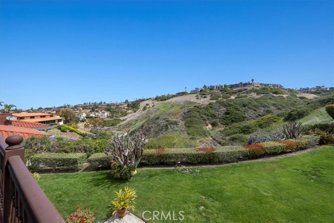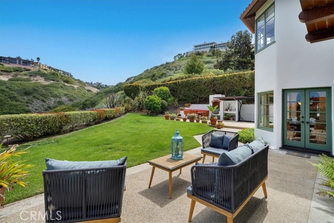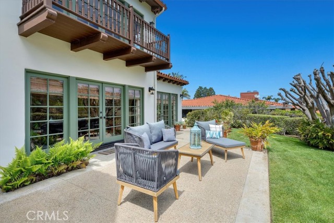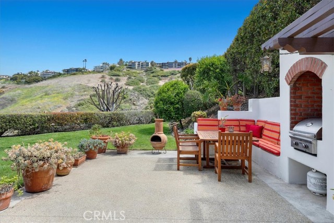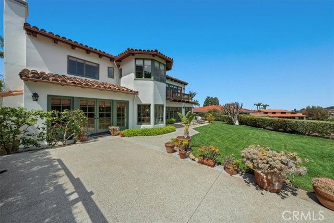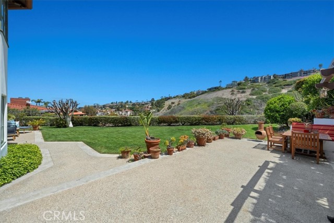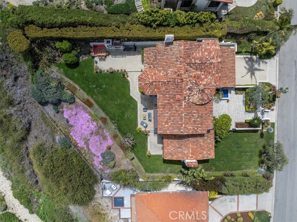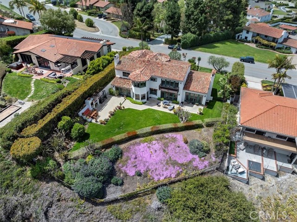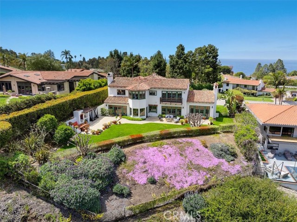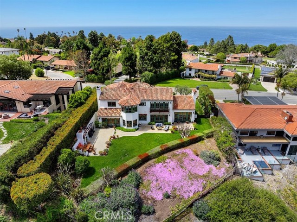2839 Via Victoria, Palos Verdes Estates, CA 90274
- MLS#: SB25092117 ( Single Family Residence )
- Street Address: 2839 Via Victoria
- Viewed: 18
- Price: $3,499,000
- Price sqft: $911
- Waterfront: No
- Year Built: 1984
- Bldg sqft: 3840
- Bedrooms: 4
- Total Baths: 4
- Full Baths: 1
- 1/2 Baths: 1
- Garage / Parking Spaces: 4
- Days On Market: 224
- Additional Information
- County: LOS ANGELES
- City: Palos Verdes Estates
- Zipcode: 90274
- District: Palos Verdes Peninsula Unified
- Elementary School: LUNBAY
- Middle School: PALVER
- High School: PAVEPE
- Provided by: Chhabria Real Estate Company
- Contact: Neil Neil

- DMCA Notice
-
DescriptionWelcome to 2839 Via Victoria, a romantic Spanish Villa tucked within the heart of Lunada Bay. A timeless architectural masterpiece with a commanding presence by distinguished architect George Sweeney, this home immediately captures the eye with its rotunda entry, smooth stucco exterior and clay tile rooflines. A stone staircase winds through a private courtyard, where the scent of citrus trees and the gentle sound of a Spanish tile fountain create a warm and inviting introduction. Inside, rich character and thoughtful craftsmanship unfold. Arched doorways, barrel vaulted hallways, and soaring beamed ceilings connect a series of light filled spaces designed for elegant yet comfortable living. The formal living room, anchored by a towering fireplace, is framed by walls of windows offering peek a boo ocean views to the west and serene canyon vistas to the east. Flowing seamlessly from the living room, the formal dining area impresses with coffered ceilings, a rustic chandelier, and French doors that open to the backyard and canyon beyondall thoughtfully aligned with the arched front entry to offer a subtle sense of symmetry and balance. The kitchen is both functional and beautiful, featuring custom cabinetry, a marble topped center island with bar seating, high end Sub Zero and Wolf appliances, an appliance garage, a massive pantry, and peaceful green views of the backyard. Double arched openings lead to a spacious family room with French doors that invite indoor outdoor living. The backyard itself offers flat, usable space with a built in BBQ, generous patio, and sweeping canyon vistas. At the center of the home is a sunlit rotunda with a view of the courtyard and seating that invites you to relax beneath a soaring, vaulted beam ceiling. A gently curved staircase in the rotunda leads to the bedroom level. The primary suite enjoys a private position on the second floor, with vaulted beamed ceilings and windows that invite soft ocean breezes and canyon views from either side. Its spa like bathroom features a soaking tub, walk in shower, dual vanities, and a thoughtfully designed walk through closet. Three additional bedroomsone currently serving as a home officeshare a remodeled dual vanity bathroom, completing the upstairs wing. With its rare blend of architectural integrity, meticulously upgraded understated luxury, and natural beauty, 2839 Via Victoria offers a timeless living experience in one of Palos Verdes Estates most sought after enclaves.
Property Location and Similar Properties
Contact Patrick Adams
Schedule A Showing
Features
Accessibility Features
- None
Appliances
- Convection Oven
- Dishwasher
- Gas Cooktop
- Gas Water Heater
- Range Hood
- Refrigerator
Architectural Style
- Spanish
Assessments
- Unknown
Association Fee
- 0.00
Commoninterest
- None
Common Walls
- No Common Walls
Construction Materials
- Stucco
Cooling
- None
Country
- US
Days On Market
- 65
Direction Faces
- West
Electric
- 220 Volts in Garage
Elementary School
- LUNBAY
Elementaryschool
- Lunada Bay
Fencing
- Stucco Wall
Fireplace Features
- Family Room
- Living Room
Flooring
- Tile
- Wood
Foundation Details
- See Remarks
Garage Spaces
- 2.00
Heating
- Central
High School
- PAVEPE
Highschool
- Palos Verdes Peninsula
Interior Features
- Balcony
- Beamed Ceilings
- Built-in Features
- Cathedral Ceiling(s)
- Ceiling Fan(s)
- Coffered Ceiling(s)
- Granite Counters
- High Ceilings
- Stone Counters
- Sunken Living Room
- Two Story Ceilings
Laundry Features
- Individual Room
Levels
- Two
Living Area Source
- Assessor
Lockboxtype
- None
Lot Features
- Back Yard
- Cul-De-Sac
- Landscaped
- Lawn
- Lot 10000-19999 Sqft
Middle School
- PALVER
Middleorjuniorschool
- Palos Verdes
Parcel Number
- 7543001011
Parking Features
- Direct Garage Access
- Driveway
- Garage Faces Front
Patio And Porch Features
- Patio
- Patio Open
- Front Porch
- Stone
Pool Features
- None
Postalcodeplus4
- 4429
Property Type
- Single Family Residence
Property Condition
- Turnkey
- Updated/Remodeled
Road Frontage Type
- City Street
Road Surface Type
- Paved
Roof
- Clay
- Spanish Tile
School District
- Palos Verdes Peninsula Unified
Security Features
- Carbon Monoxide Detector(s)
- Smoke Detector(s)
Sewer
- Public Sewer
Spa Features
- None
Uncovered Spaces
- 2.00
Utilities
- Electricity Connected
- Natural Gas Connected
- Sewer Connected
- Water Connected
View
- Canyon
- Coastline
- Ocean
Views
- 18
Virtual Tour Url
- https://my.matterport.com/show/?m=YWHXMaLm55K
Water Source
- Public
Window Features
- Casement Windows
Year Built
- 1984
Year Built Source
- Assessor
Zoning
- PVR1*
