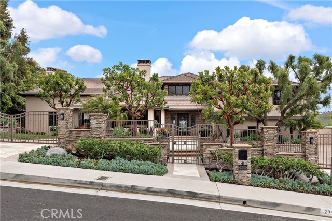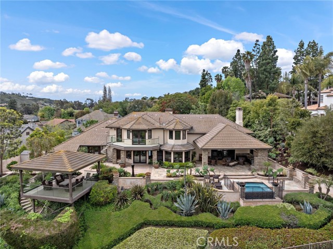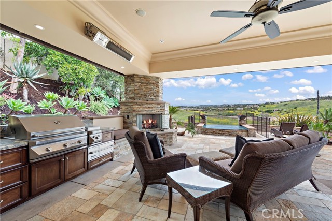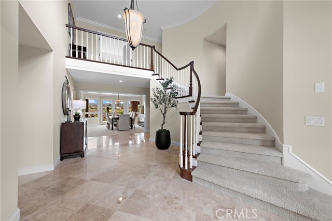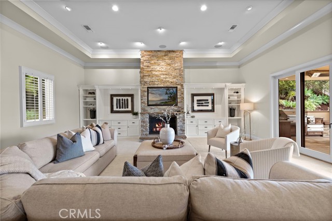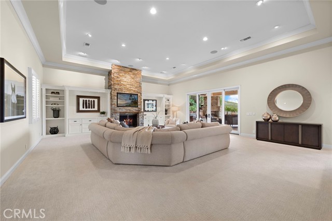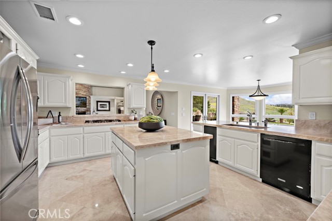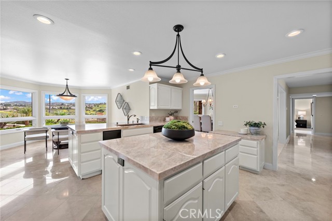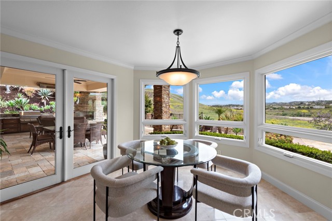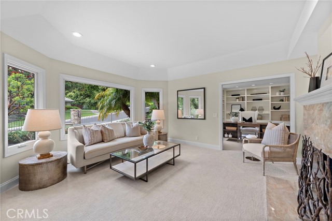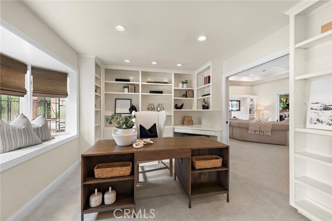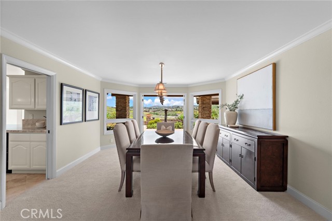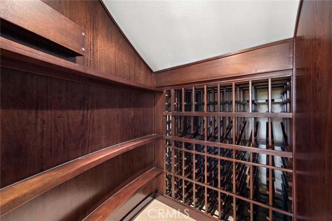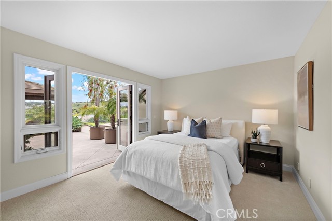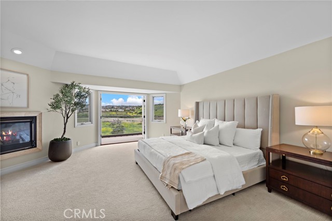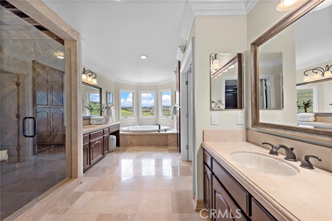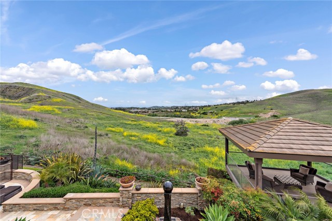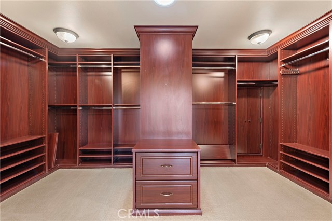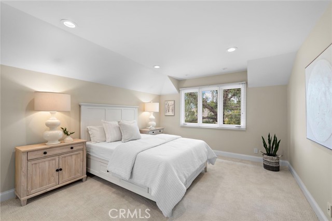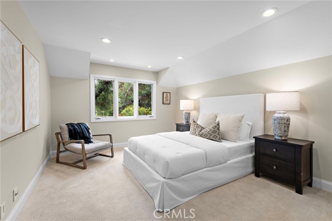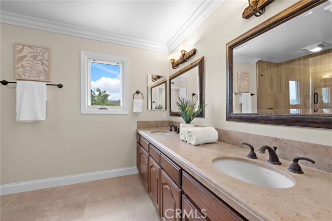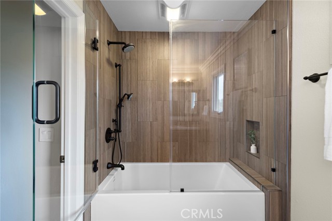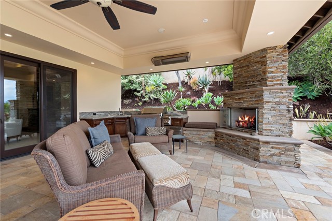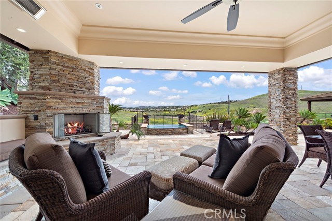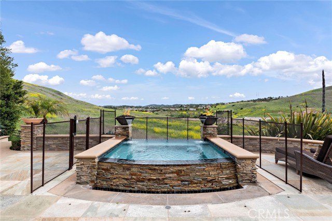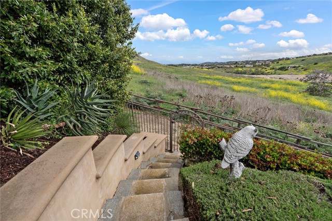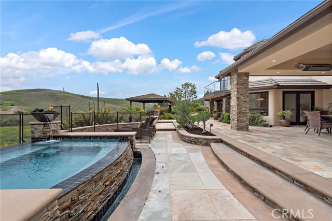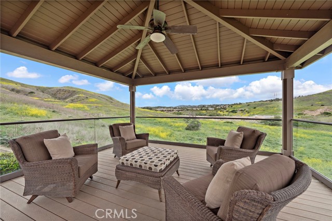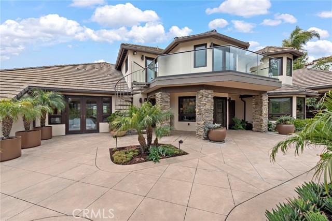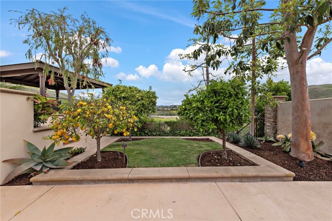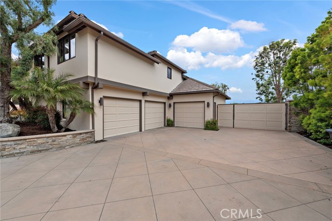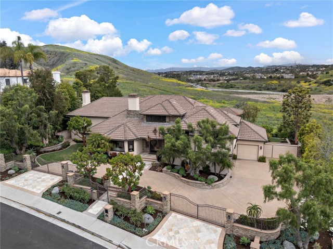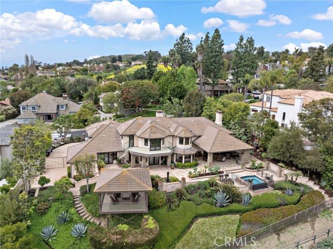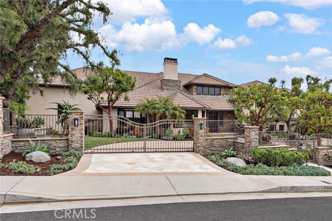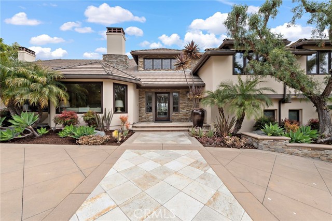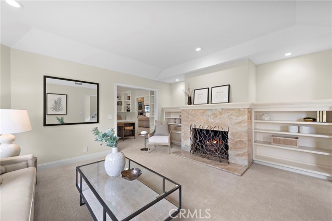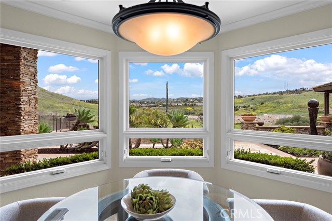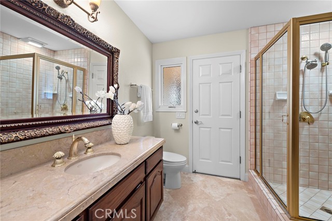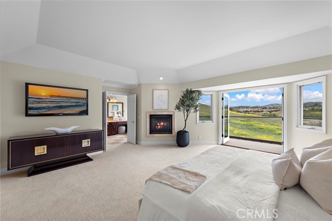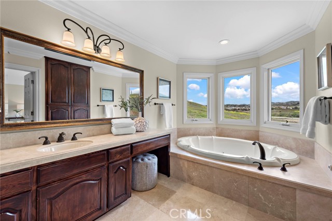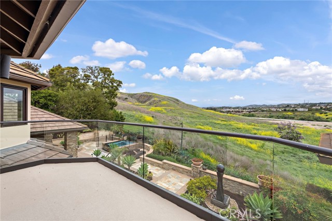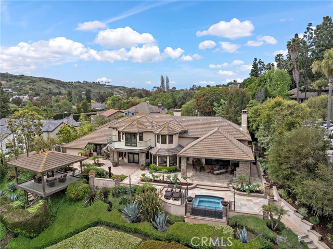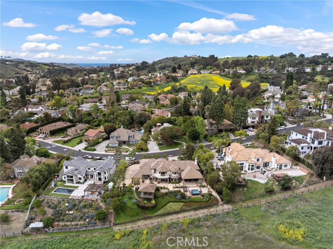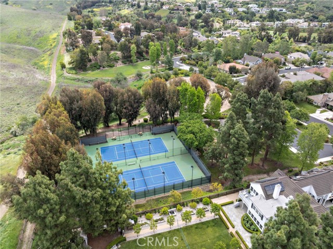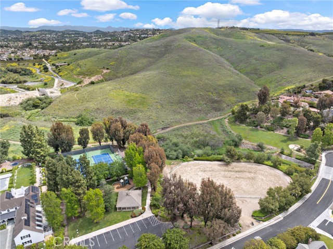27561 Silver Creek Drive, San Juan Capistrano, CA 92675
- MLS#: OC25092553 ( Single Family Residence )
- Street Address: 27561 Silver Creek Drive
- Viewed: 15
- Price: $3,947,000
- Price sqft: $900
- Waterfront: Yes
- Wateraccess: Yes
- Year Built: 1985
- Bldg sqft: 4386
- Bedrooms: 4
- Total Baths: 4
- Full Baths: 2
- Garage / Parking Spaces: 3
- Days On Market: 62
- Additional Information
- County: ORANGE
- City: San Juan Capistrano
- Zipcode: 92675
- Subdivision: Stoneridge (sr)
- District: Capistrano Unified
- Elementary School: AMBUEH
- Middle School: MARFOR
- High School: SAJUHI
- Provided by: First Team Real Estate
- Contact: Joanne Joanne

- DMCA Notice
-
DescriptionWelcome to this stunning residence nestled in the highly sought after community of Stoneridge Estates, where country elegance meets modern luxury. Designed with seamless indoor/outdoor flow and panoramic views from all main living spaces, this home offers an exceptional lifestyle both inside and out. Dramatic high ceilings create a grand first impression, highlighting the expansive family room that connects effortlessly to the chefs kitchen, complete with quartzite countertops, center island, large walk in pantry, and an inviting dining alcove perfect for enjoying morning coffee with a view. With four spacious bedroomsincluding main floor guest suite and private studythis thoughtfully designed layout is ideal for both everyday living and hosting guests. The luxurious primary suite is a true retreat, boasting vaulted ceiling, cozy fireplace, private view balcony, and bathroom with dual vanities, soaking tub, walk in shower, and generous walk in closet. Step outside into the beautifully designed California room, an entertainers dream with a built in fireplace, BBQ, warming drawer, cooktop burners, ceiling fan, and overhead heaters. The expansive backyard features a large infinity edge spa and pergola, all framed by stunning hillside and city light views. Situated on just under a half acre gated lot, this home offers 3 car garage plus additional side yard parking. Enjoy a lifestyle of convenience and recreation with direct access to horse and hiking trails, and a short walk to private tennis and pickleball courts, dog park, and playground. Families will appreciate the close proximity to top rated schools, and the home is just a short drive from Dana Point Harbor and world class beaches. This one of a kind estate truly has it all.
Property Location and Similar Properties
Contact Patrick Adams
Schedule A Showing
Features
Appliances
- Barbecue
- Built-In Range
- Dishwasher
- Double Oven
- Disposal
- Gas Oven
- Gas Cooktop
- Recirculated Exhaust Fan
- Refrigerator
- Self Cleaning Oven
- Trash Compactor
- Warming Drawer
- Water Heater
Architectural Style
- Custom Built
- Mediterranean
Assessments
- None
Association Amenities
- Pickleball
- Picnic Area
- Playground
- Dog Park
- Tennis Court(s)
- Biking Trails
- Hiking Trails
- Horse Trails
Association Fee
- 240.00
Association Fee Frequency
- Monthly
Commoninterest
- Planned Development
Common Walls
- No Common Walls
Construction Materials
- Concrete
- Drywall Walls
- Flagstone
- Stone
- Stucco
Cooling
- Central Air
- Dual
Country
- US
Days On Market
- 36
Door Features
- French Doors
- Mirror Closet Door(s)
- Panel Doors
- Sliding Doors
Eating Area
- Breakfast Nook
- Family Kitchen
- Dining Room
- In Kitchen
Electric
- 220 Volts For Spa
Elementary School
- AMBUEH
Elementaryschool
- Ambuehl
Entry Location
- Front
Exclusions
- Staging Items
Fencing
- See Remarks
- Wood
- Wrought Iron
Fireplace Features
- Family Room
- Living Room
- Primary Bedroom
- Outside
Flooring
- Carpet
- Stone
Foundation Details
- Slab
Garage Spaces
- 3.00
Heating
- Central
- Fireplace(s)
- Forced Air
High School
- SAJUHI
Highschool
- San Juan Hills
Inclusions
- Kitchen Refrigerator
- washer
- dryer
- safe in garage
- Refrigerator and Freezer in garage
Interior Features
- Balcony
- Bar
- Block Walls
- Cathedral Ceiling(s)
- Ceiling Fan(s)
- Coffered Ceiling(s)
- Crown Molding
- High Ceilings
- In-Law Floorplan
- Open Floorplan
- Pantry
- Quartz Counters
- Recessed Lighting
- Stone Counters
- Storage
- Two Story Ceilings
- Unfurnished
- Wet Bar
Laundry Features
- Dryer Included
- Individual Room
- Inside
- Upper Level
- Washer Hookup
- Washer Included
Levels
- Two
Living Area Source
- Assessor
Lockboxtype
- None
Lot Features
- Back Yard
- Front Yard
- Garden
- Landscaped
- Lot 10000-19999 Sqft
- Park Nearby
- Sprinkler System
- Sprinklers In Front
- Sprinklers In Rear
- Sprinklers Timer
- Yard
Middle School
- MARFOR2
Middleorjuniorschool
- Marco Forester
Other Structures
- Gazebo
Parcel Number
- 65024109
Parking Features
- Auto Driveway Gate
- Circular Driveway
- Direct Garage Access
- Driveway
- Concrete
- Paved
- Garage
- Garage Faces Front
- Garage Faces Side
- Garage - Three Door
- Garage Door Opener
- Gated
- Oversized
- Parking Space
- Private
- See Remarks
Patio And Porch Features
- Concrete
- Covered
- Lanai
- Patio
- Patio Open
- Stone
Pool Features
- None
Postalcodeplus4
- 1530
Property Type
- Single Family Residence
Property Condition
- Turnkey
- Updated/Remodeled
Road Frontage Type
- City Street
Road Surface Type
- Paved
Roof
- Tile
School District
- Capistrano Unified
Security Features
- Automatic Gate
- Carbon Monoxide Detector(s)
- Smoke Detector(s)
Sewer
- Public Sewer
Spa Features
- Private
- Gunite
- Heated
- In Ground
- Permits
Subdivision Name Other
- Stoneridge (SR)
Utilities
- Cable Available
- Electricity Connected
- Natural Gas Connected
- Phone Available
- Sewer Connected
- Underground Utilities
- Water Connected
View
- City Lights
- Hills
- Mountain(s)
- Neighborhood
- Panoramic
- See Remarks
Views
- 15
Virtual Tour Url
- https://media.bowmangroupmedia.com/videos/019684dc-f1d3-7367-b690-cf8be59f675c
Water Source
- Public
Window Features
- Bay Window(s)
- Blinds
- Double Pane Windows
- Plantation Shutters
- Skylight(s)
- Stained Glass
Year Built
- 1985
Year Built Source
- Assessor
