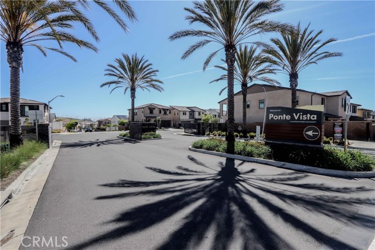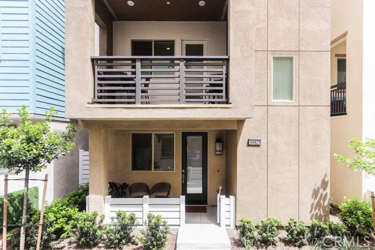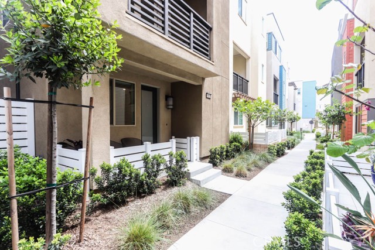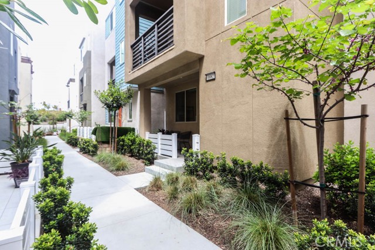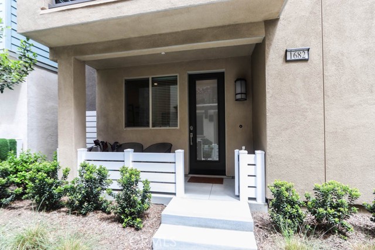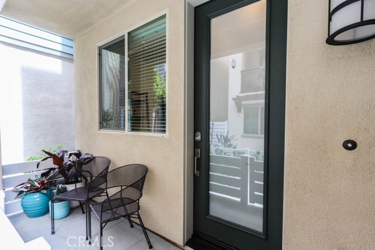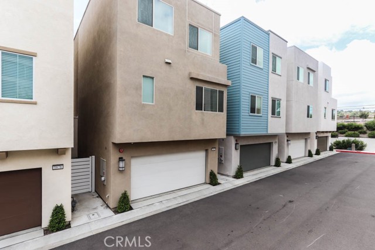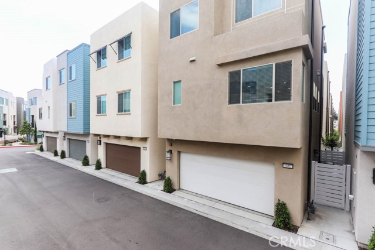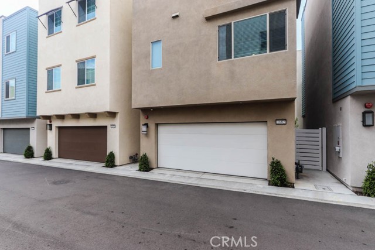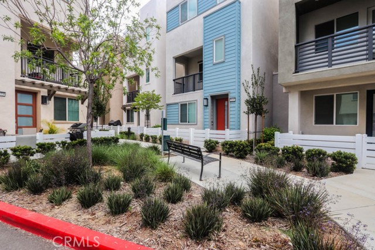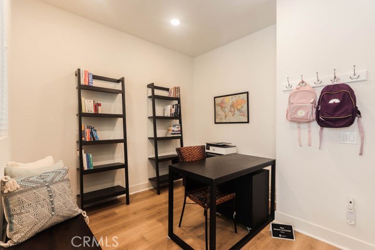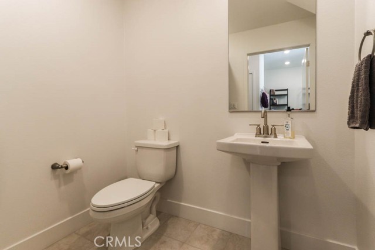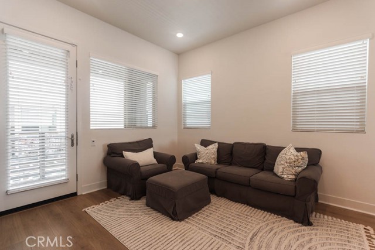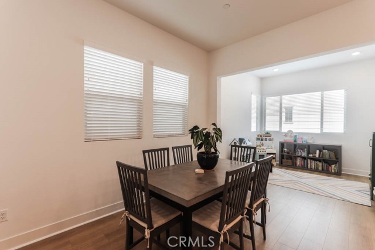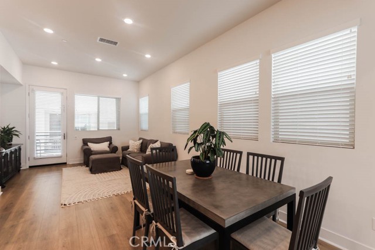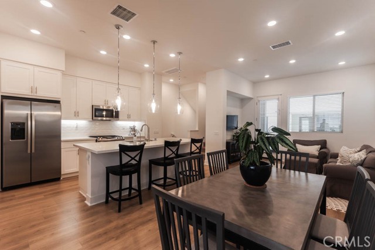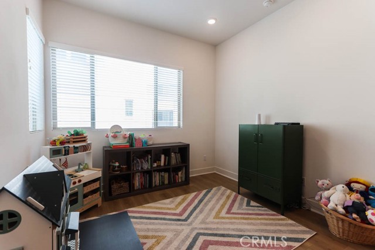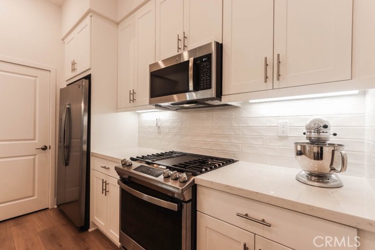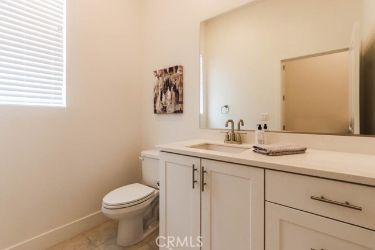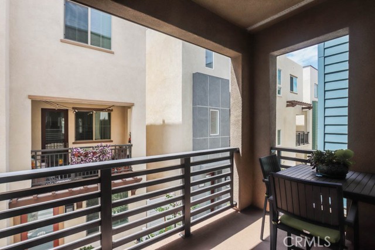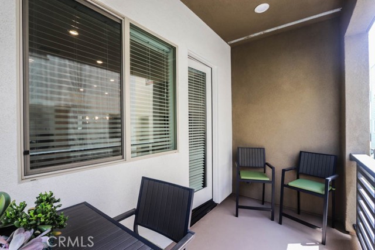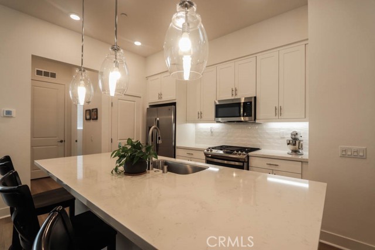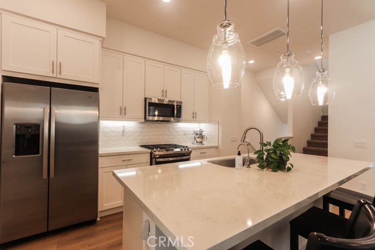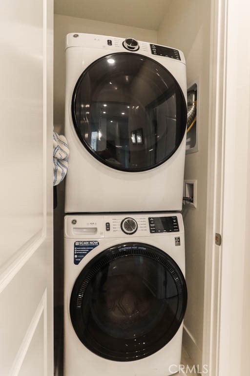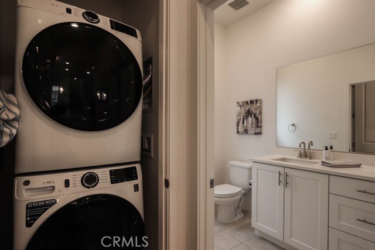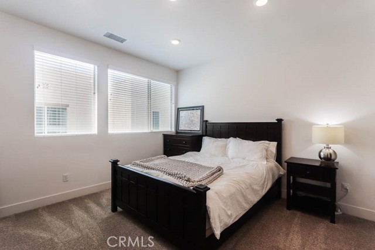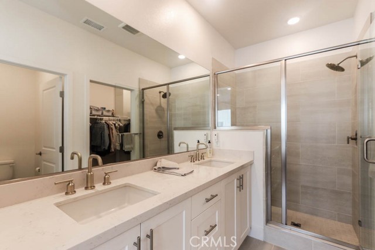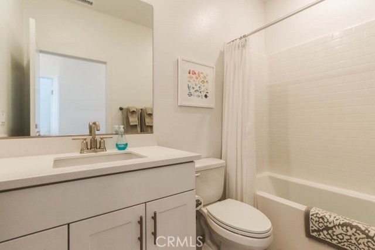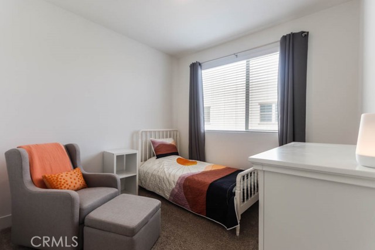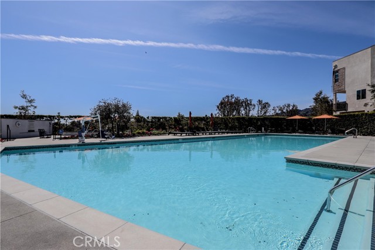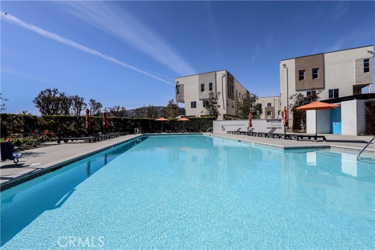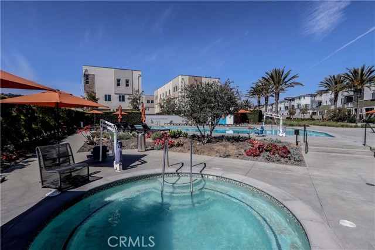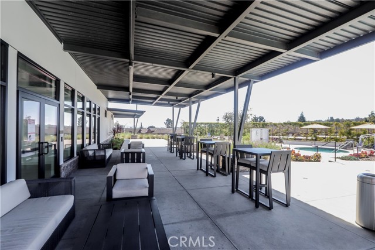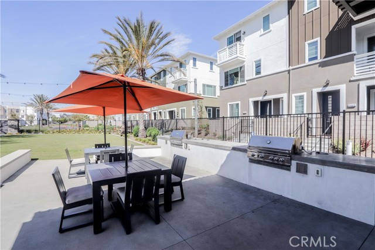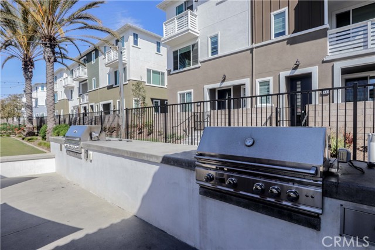1682 Lexington Lane, San Pedro, CA 90732
- MLS#: PW25093614 ( Single Family Residence )
- Street Address: 1682 Lexington Lane
- Viewed: 5
- Price: $905,000
- Price sqft: $519
- Waterfront: No
- Year Built: 2023
- Bldg sqft: 1745
- Bedrooms: 3
- Total Baths: 4
- Full Baths: 1
- 1/2 Baths: 2
- Garage / Parking Spaces: 2
- Days On Market: 239
- Additional Information
- County: LOS ANGELES
- City: San Pedro
- Zipcode: 90732
- District: Los Angeles Unified
- Elementary School: TAPER
- Middle School: DODSON
- High School: NARBON
- Provided by: First Team Real Estate
- Contact: Speedy Speedy

- DMCA Notice
-
DescriptionThis beautiful Harbor Pointe at Ponte Vista tri level home offers 3 bedrooms, 4 bathrooms, and a flexible floor plan designed for modern living. The entry level features a versatile flex space with a private bathperfect for a home office, gym, or guest suite. Upstairs, the open concept great room, dining area, and gourmet kitchen flow together seamlessly. Enjoy stainless steel appliances, upscale countertops, ample cabinet space, and an oversized island, ideal for everyday living and entertaining. A bonus nook adds even more versatility for a workspace or play area. The primary suite is a luxurious retreat with a walk in closet, dual vanities, and a spacious walk in shower. Two additional bedrooms share a full bath, providing plenty of room for family or guests. Additional highlights include high ceilings, in home laundry, leased solar system, and generous storage throughout. Located in the gated master planned community of Ponte Vista, residents enjoy resort style amenities: pool, recreation center, fitness room, parks, BBQ areas, fire pit, and scenic walking trails. With low HOA dues and easy access to beaches, shopping, dining, and major freeways, this is coastal California living at its best.
Property Location and Similar Properties
Contact Patrick Adams
Schedule A Showing
Features
Appliances
- Built-In Range
- Dishwasher
- Gas Oven
- Gas Cooktop
- Microwave
- Tankless Water Heater
Architectural Style
- Contemporary
Assessments
- CFD/Mello-Roos
Association Amenities
- Pool
- Spa/Hot Tub
- Fire Pit
- Barbecue
- Outdoor Cooking Area
- Picnic Area
- Dog Park
- Biking Trails
- Hiking Trails
- Gym/Ex Room
- Clubhouse
- Banquet Facilities
- Recreation Room
- Pets Permitted
- Controlled Access
Association Fee
- 307.25
Association Fee Frequency
- Monthly
Builder Model
- Plan 2C
Builder Name
- Taylor Morrison
Commoninterest
- Planned Development
Common Walls
- No Common Walls
Construction Materials
- Stucco
Cooling
- Central Air
Country
- US
Days On Market
- 209
Eating Area
- Area
- Breakfast Counter / Bar
- Family Kitchen
Elementary School
- TAPER
Elementaryschool
- Taper
Fencing
- Vinyl
Fireplace Features
- None
Flooring
- Vinyl
Foundation Details
- Slab
Garage Spaces
- 2.00
Heating
- Central
High School
- NARBON
Highschool
- Narbonne
Inclusions
- Washer
- Dryer
- Refrigerator negotiable
Interior Features
- High Ceilings
- Open Floorplan
- Recessed Lighting
Laundry Features
- Dryer Included
- Gas Dryer Hookup
- Inside
- Upper Level
- Washer Hookup
- Washer Included
Levels
- Three Or More
Living Area Source
- Assessor
Lockboxtype
- None
Lot Features
- Close to Clubhouse
- Landscaped
- Park Nearby
- Sprinkler System
Middle School
- DODSON
Middleorjuniorschool
- Dodson
Parcel Number
- 7442041024
Parking Features
- Direct Garage Access
Patio And Porch Features
- Covered
- Patio
- Terrace
Pool Features
- Association
- In Ground
Postalcodeplus4
- 6106
Property Type
- Single Family Residence
Property Condition
- Turnkey
Road Frontage Type
- City Street
Road Surface Type
- Paved
School District
- Los Angeles Unified
Security Features
- Carbon Monoxide Detector(s)
- Fire and Smoke Detection System
- Fire Sprinkler System
- Gated Community
- Smoke Detector(s)
Sewer
- Public Sewer
Spa Features
- Association
- Heated
- In Ground
Utilities
- Electricity Connected
- Natural Gas Connected
- Sewer Connected
- Water Connected
View
- Neighborhood
- Park/Greenbelt
Virtual Tour Url
- https://youtu.be/RlxhrRWGubE
Water Source
- Public
Window Features
- Blinds
- Double Pane Windows
Year Built
- 2023
Year Built Source
- Assessor
Zoning
- LAPVSP
