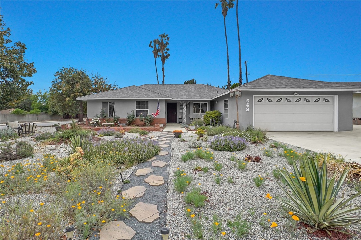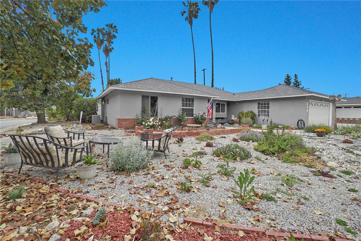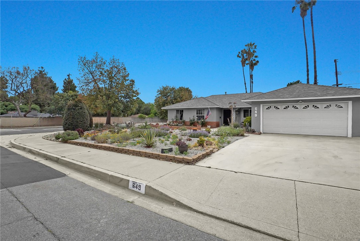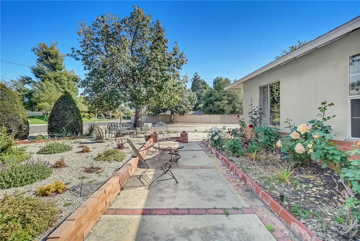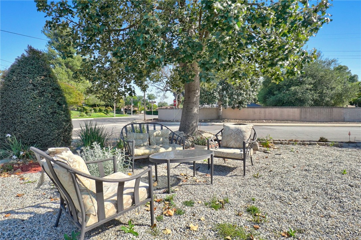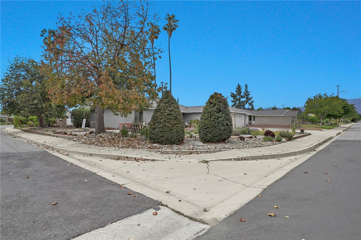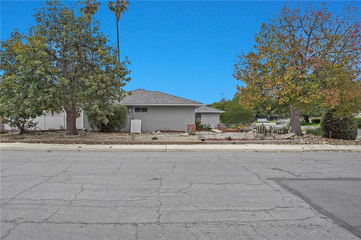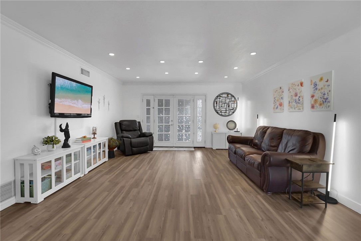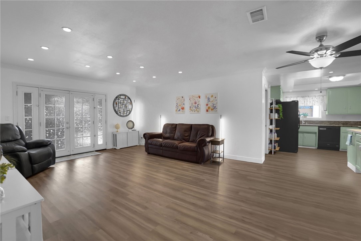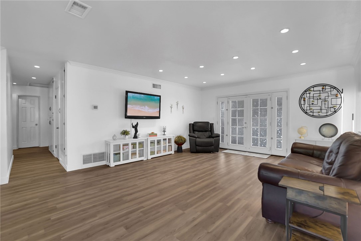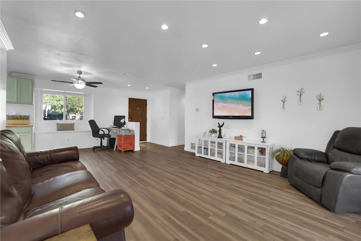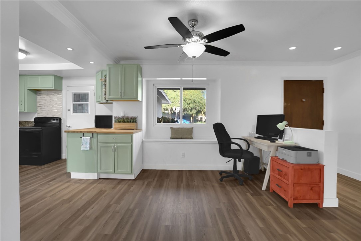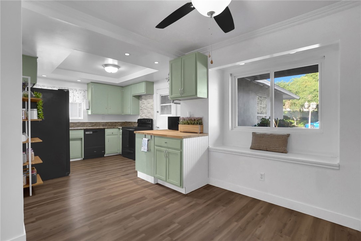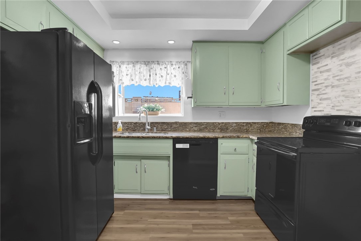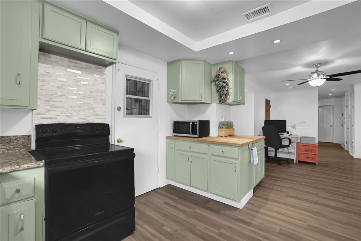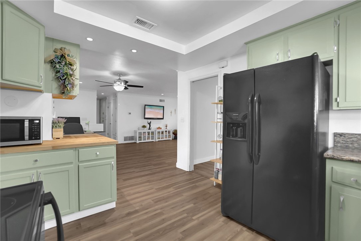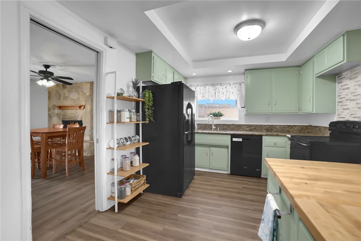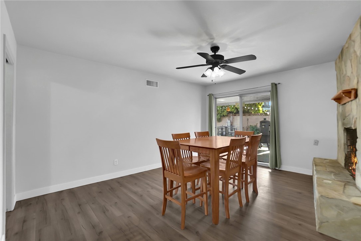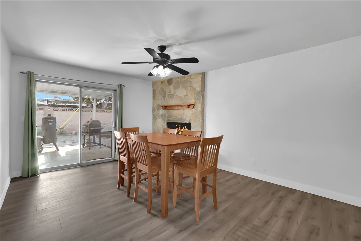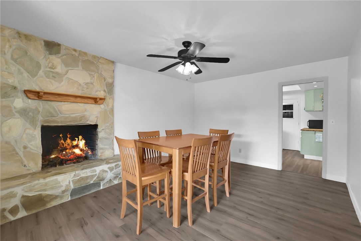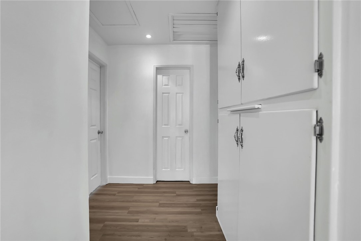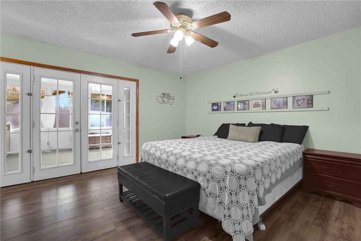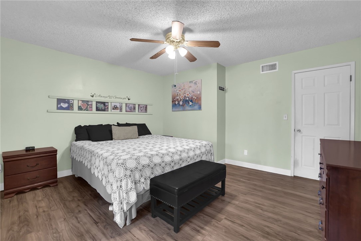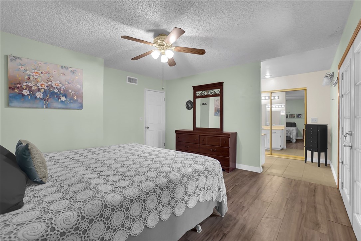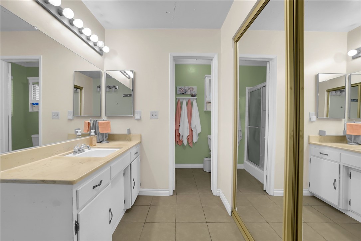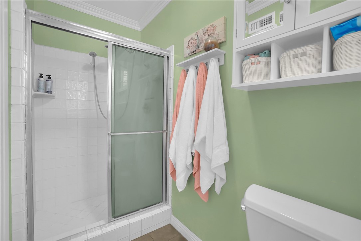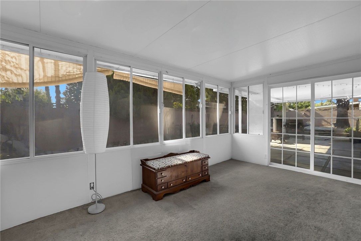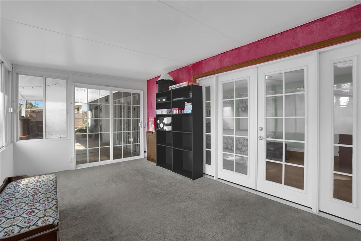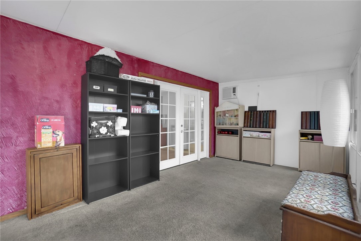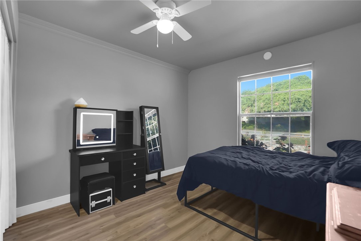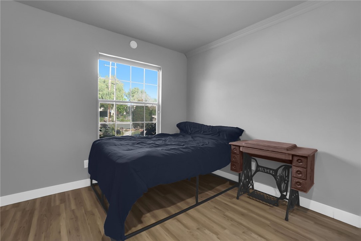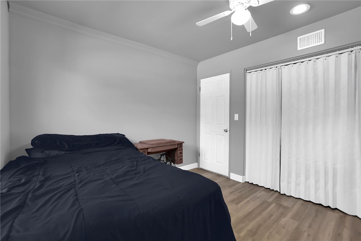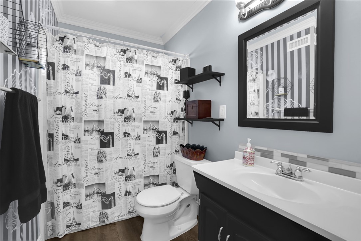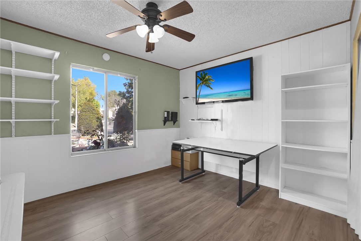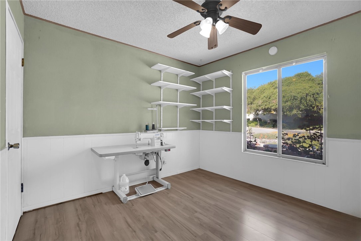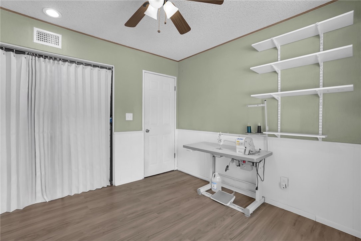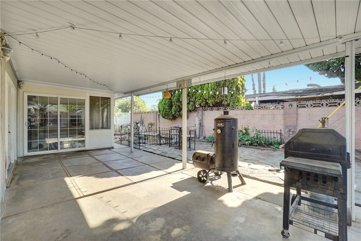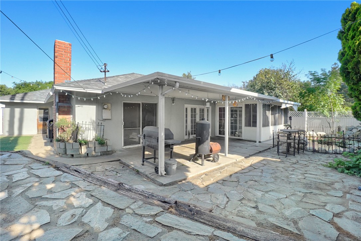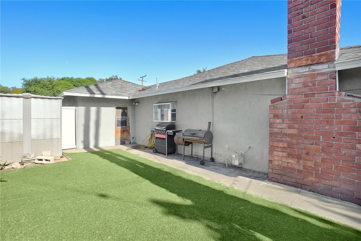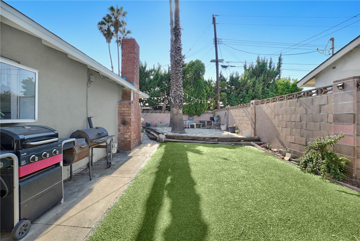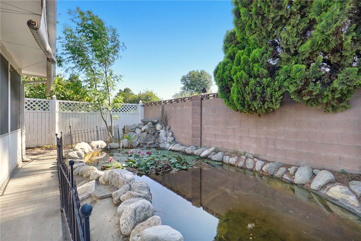649 Sycamore Avenue, Claremont, CA 91711
- MLS#: CV25093741 ( Single Family Residence )
- Street Address: 649 Sycamore Avenue
- Viewed: 1
- Price: $750,000
- Price sqft: $445
- Waterfront: Yes
- Wateraccess: Yes
- Year Built: 1962
- Bldg sqft: 1687
- Bedrooms: 3
- Total Baths: 2
- Full Baths: 2
- Garage / Parking Spaces: 5
- Days On Market: 86
- Additional Information
- County: LOS ANGELES
- City: Claremont
- Zipcode: 91711
- District: Claremont Unified
- Elementary School: OAKMON
- Middle School: ELROB
- Provided by: EXP REALTY OF CALIFORNIA INC
- Contact: Jesse Jesse

- DMCA Notice
-
DescriptionWelcome to this charming corner lot home nestled in one of Claremonts most peaceful neighborhoods. Lovingly maintained by the same owners for close to 30 years, this residence exudes warmth, privacy, and pride of ownership. With 1,687 square feet of thoughtfully designed living space, this home features 3 spacious bedrooms, 2 bathrooms, and an inviting layout that offers both functionality and flow. Natural light fills each room, highlighting the homes classic charm and quiet elegance. Set on a generous corner lot, the property offers a beautifully landscaped front yard and a private feel rarely found in suburban living. The attached garage provides convenient access and ample storage, while the surrounding greenery and serene atmosphere create a true sense of retreat. Whether you're hosting family gatherings or simply enjoying a quiet morning, this home offers the perfect blend of comfort, character, and location.
Property Location and Similar Properties
Contact Patrick Adams
Schedule A Showing
Features
Accessibility Features
- 2+ Access Exits
Appliances
- Dishwasher
- Electric Oven
- Electric Range
- Disposal
- Microwave
- Refrigerator
Assessments
- None
Association Fee
- 0.00
Commoninterest
- None
Common Walls
- No Common Walls
Construction Materials
- Concrete
- Drywall Walls
- Glass
Cooling
- Central Air
Country
- US
Days On Market
- 63
Direction Faces
- East
Door Features
- French Doors
- Sliding Doors
Eating Area
- Dining Room
Electric
- 220 Volts
Elementary School
- OAKMON
Elementaryschool
- Oakmont
Entry Location
- East
Fencing
- Wood
Fireplace Features
- Dining Room
- Gas
Flooring
- Laminate
Foundation Details
- Concrete Perimeter
Garage Spaces
- 2.00
Heating
- Fireplace(s)
Inclusions
- Washing Machine
- Dryer
- Stove
- Microwave
- Refrigerator
Interior Features
- Ceiling Fan(s)
- Copper Plumbing Full
- Granite Counters
- Open Floorplan
- Storage
Laundry Features
- Dryer Included
- In Garage
- Washer Included
Levels
- One
Living Area Source
- Public Records
Lockboxtype
- Combo
- Supra
Lockboxversion
- Supra BT
Lot Features
- Front Yard
- Rocks
- Yard
Middle School
- ELROB
Middleorjuniorschool
- El Roble
Parcel Number
- 8315020001
Parking Features
- Direct Garage Access
- Concrete
- Garage Faces Front
Patio And Porch Features
- Covered
- Slab
Pool Features
- None
Property Type
- Single Family Residence
Property Condition
- Repairs Cosmetic
Road Frontage Type
- City Street
Road Surface Type
- Paved
School District
- Claremont Unified
Security Features
- Carbon Monoxide Detector(s)
- Smoke Detector(s)
Sewer
- Public Sewer
Spa Features
- None
Uncovered Spaces
- 3.00
Utilities
- Cable Available
- Electricity Connected
- Natural Gas Connected
- Phone Available
- Sewer Connected
- Water Connected
View
- None
- Neighborhood
Waterfront Features
- Pond
Water Source
- Public
Year Built
- 1962
Year Built Source
- Public Records
Zoning
- CLRS8000
