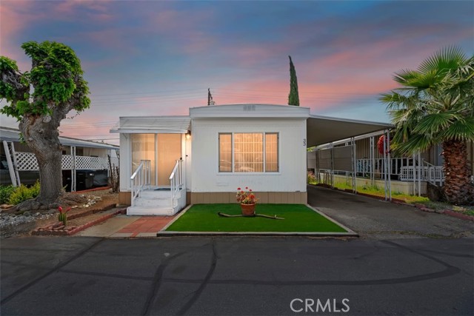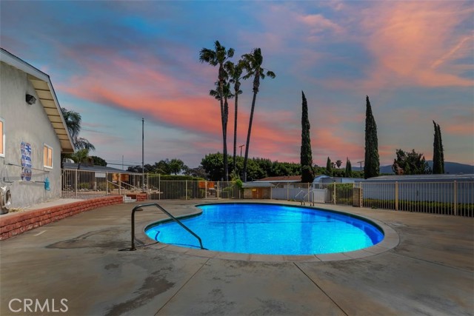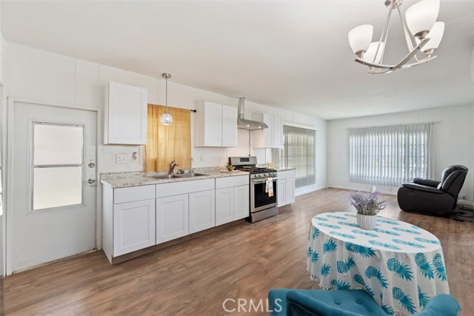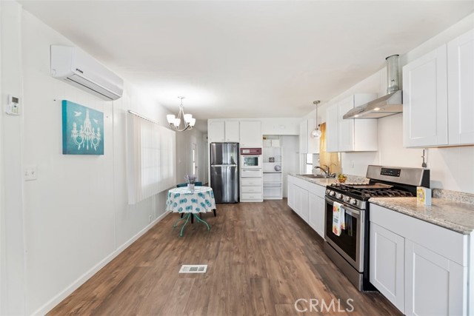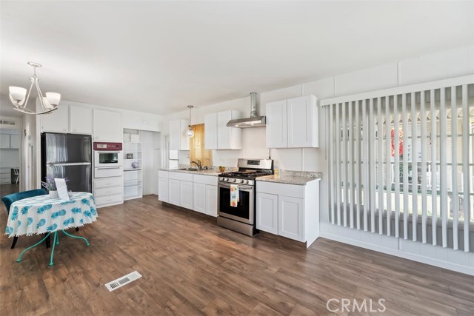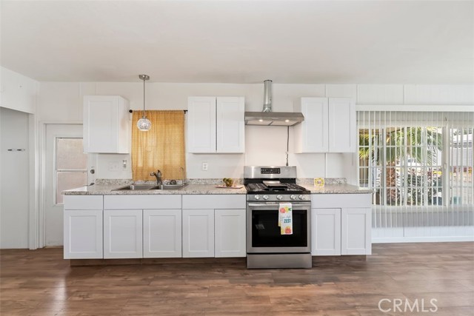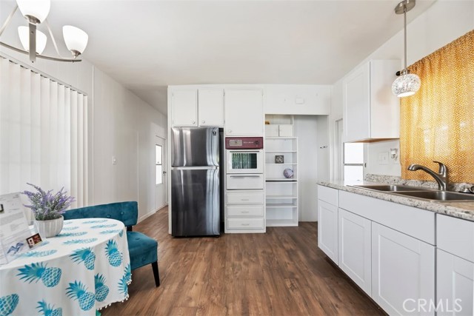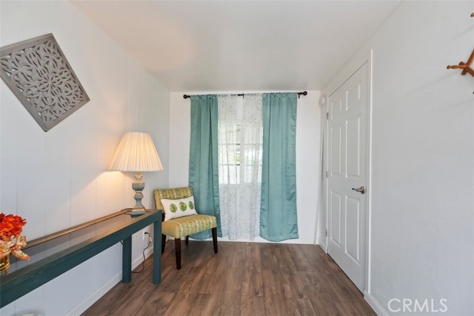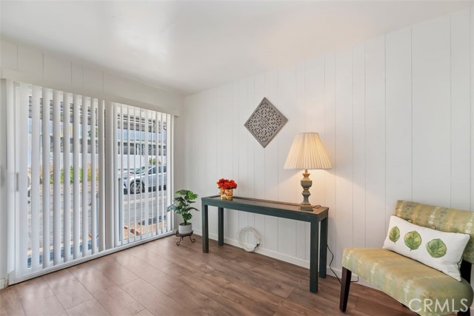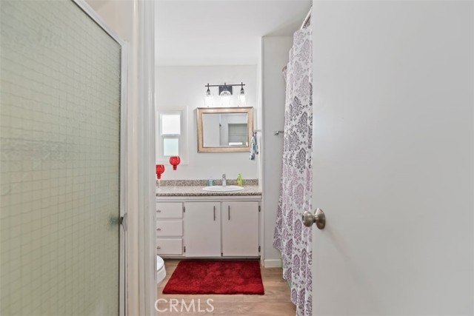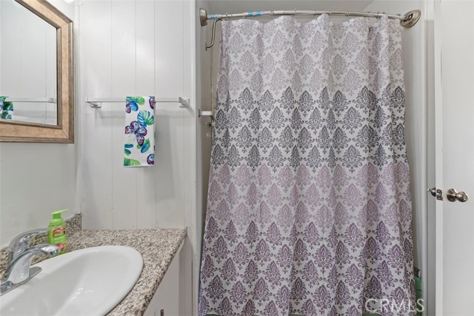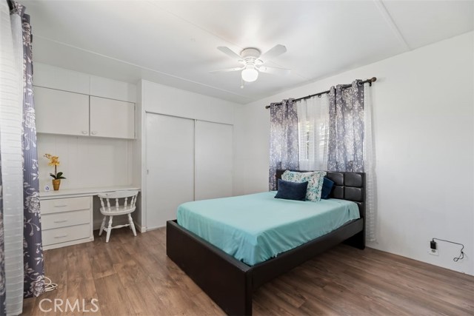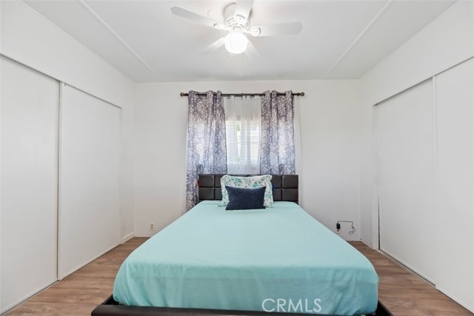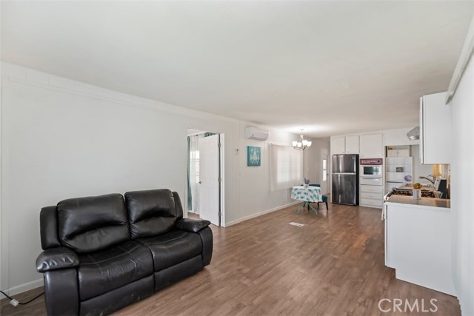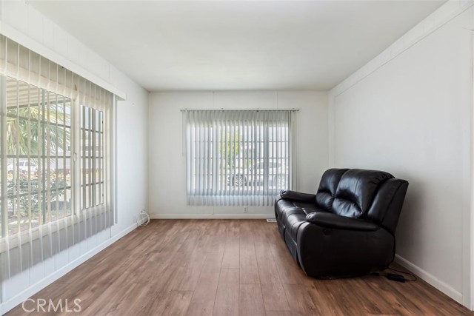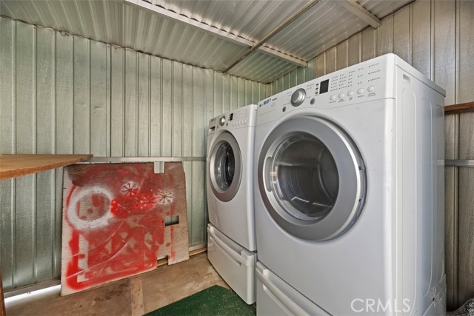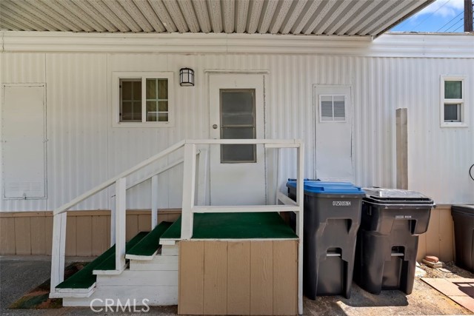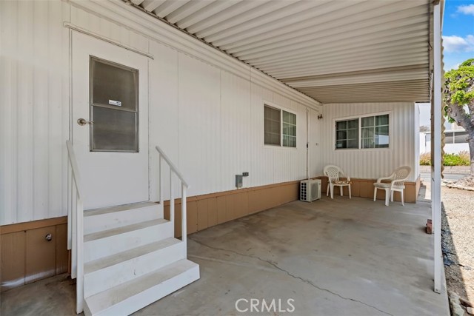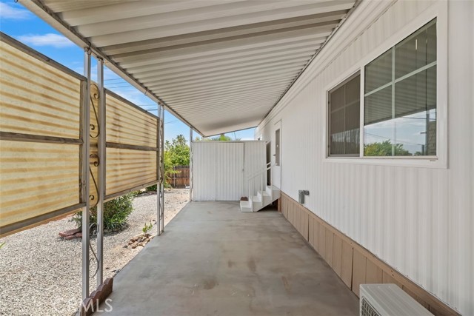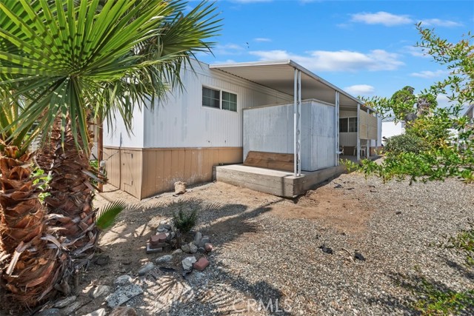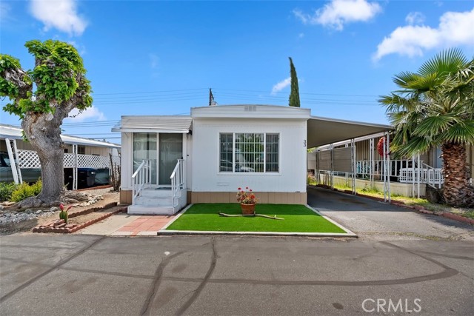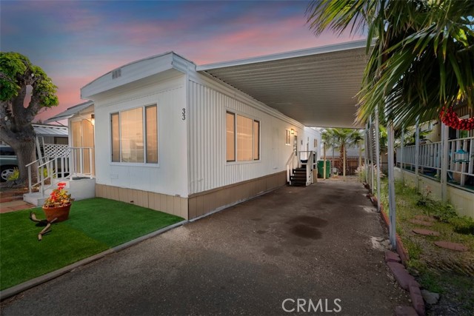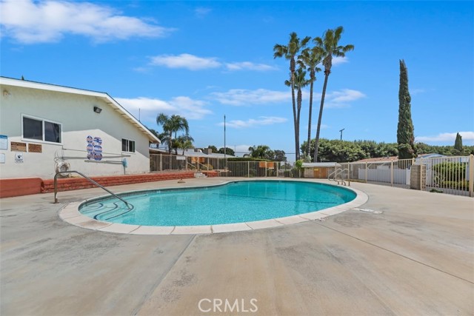721 Sunset Avenue 33, Banning, CA 92220
- MLS#: IV25094247 ( Mobile Home )
- Street Address: 721 Sunset Avenue 33
- Viewed: 1
- Price: $65,000
- Price sqft: $104
- Waterfront: No
- Year Built: 1967
- Bldg sqft: 624
- Bedrooms: 2
- Total Baths: 1
- Full Baths: 1
- Days On Market: 39
- Additional Information
- County: RIVERSIDE
- City: Banning
- Zipcode: 92220
- District: Banning Unified
- Provided by: Berkshire Hathaway HomeServices California Realty
- Contact: RENEE RENEE

- DMCA Notice
-
DescriptionHome sweet home! Home offers luxury vinyl wood plank flooring throughout, newly installed water softener/water purifier, stainless steel appliances, refrigerator/stove/new vent hood, reclining sofa included, granite counters in bath, newer kitchen cabinets and counter, new light fixtures, mini split air system, central heat, newer vinyl windows/slider throughout with window coverings, bedroom features his/hers closets and built in desk, newer washer and dryer are included, step in shower and shower/bathtub combo. Home has 1 bedroom and a bonus room which can be used as a den, office or guest bedroom (no closet). Roof has been recoated and new ceilings and insulation in bath, hall, kitchen and living room areas, recently painted interior and exterior, home has an open concept floor plan and great natural light and faces north. This park is safe and friendly with gated entry and easy access to freeway, mountains and casinos. Park amenities include community pool and spa, exercise room, clubhouse with kitchen, community laundry.
Property Location and Similar Properties
Contact Patrick Adams
Schedule A Showing
Features
Appliances
- Gas Oven
- Gas Range
- Gas Water Heater
- Range Hood
- Refrigerator
- Water Purifier
- Water Softener
Assessments
- None
Association Fee
- 0.00
Bodytype
- Single Wide
Carport Spaces
- 2.00
Construction Materials
- Aluminum Siding
Cooling
- Wall/Window Unit(s)
Country
- US
Days On Market
- 37
Direction Faces
- North
Door Features
- Sliding Doors
Electric
- Standard
Entry Location
- Carport door
Flooring
- Vinyl
Foundation Details
- Raised
Garage Spaces
- 0.00
Heating
- Central
Inclusions
- WASHER
- DRYER
- NEW WATER SOFTNER/WATER PURIFIER SYSTEM
- RECLINING SOFA
- BED
- REFRIGERATOR
- STOVE
- MINI-SPLIT AIR SYSTEM WALL UNIT
Interior Features
- Formica Counters
- Granite Counters
- Open Floorplan
Landleaseamount
- 657.00
Landleaseamountfrequency
- Monthly
Landleaseamountsource
- Park
Laundry Features
- Dryer Included
- Gas Dryer Hookup
- Outside
- Washer Hookup
- Washer Included
Levels
- One
Living Area Source
- Public Records
Lockboxtype
- Combo
Lot Features
- 0-1 Unit/Acre
Mobile Length
- 52
Model
- HOMETTE
Other Structures
- Shed(s)
Parcel Number
- 009703536
Parking Features
- Carport
- Asphalt
Parkmanagername
- Jennie
Parkmanagerphone
- 951 8492662
Park Name
- Twin View Mobile Estates
Patio And Porch Features
- Concrete
- Covered
- Patio
Pool Features
- Community
Property Type
- Mobile Home
Road Surface Type
- Paved
Roof
- Metal
School District
- Banning Unified
Security Features
- Automatic Gate
- Carbon Monoxide Detector(s)
- Resident Manager
- Smoke Detector(s)
Sewer
- Public Sewer
Skirt
- Wood
Spa Features
- Community
Unit Number
- 33
Utilities
- Electricity Connected
- Natural Gas Connected
- Water Connected
View
- Hills
- Mountain(s)
Water Source
- Public
Window Features
- Blinds
- Screens
Year Built
- 1967
Year Built Source
- Public Records
