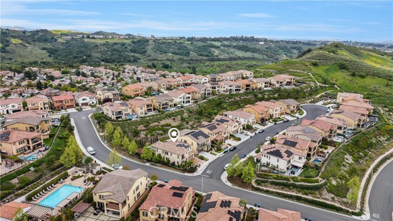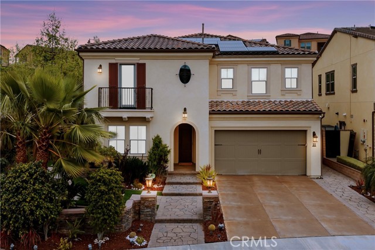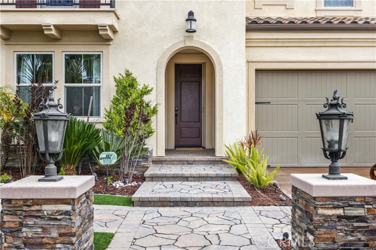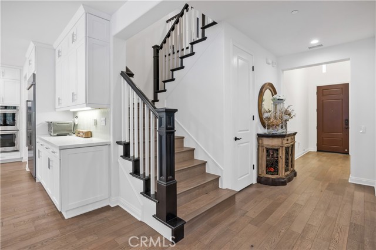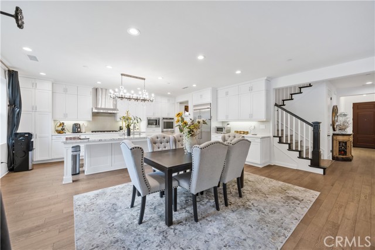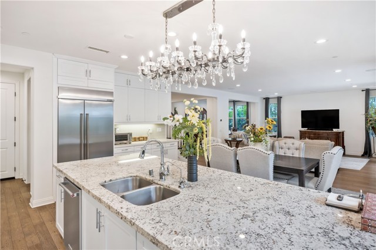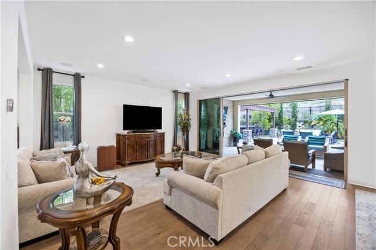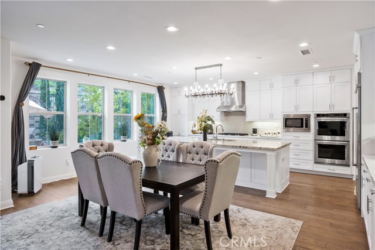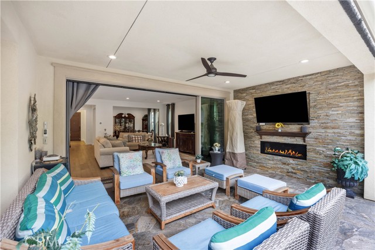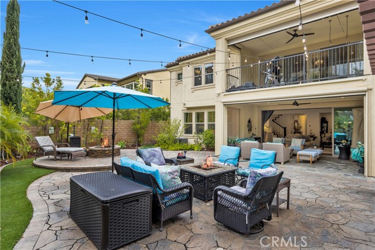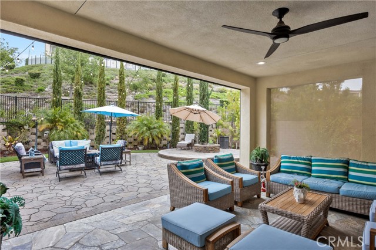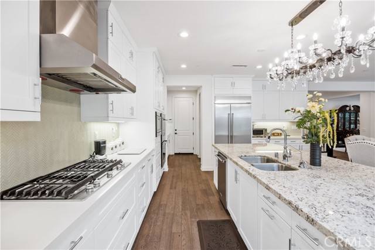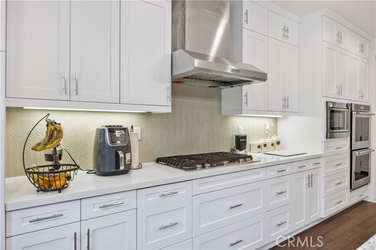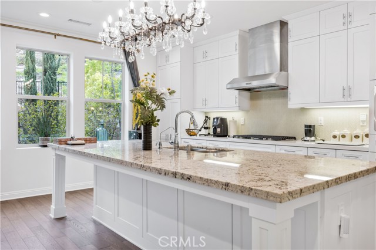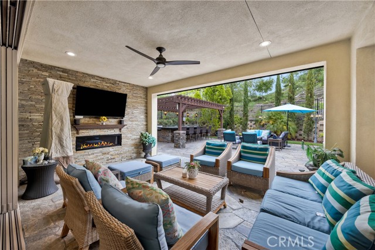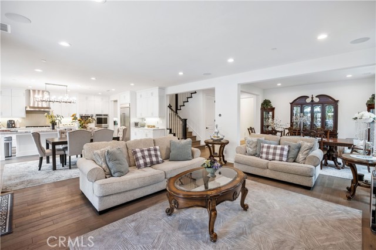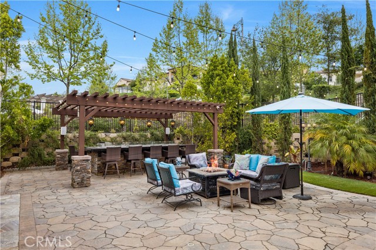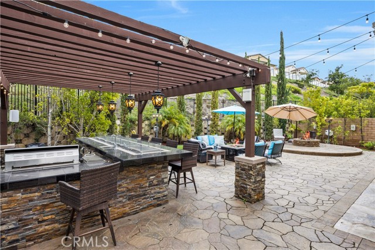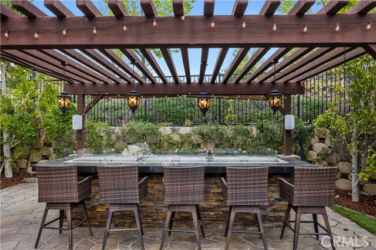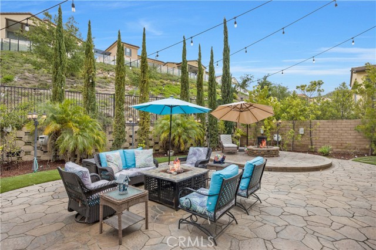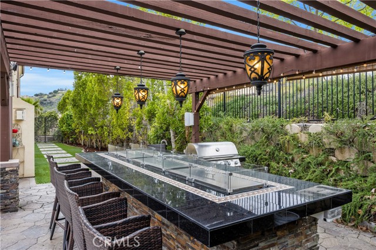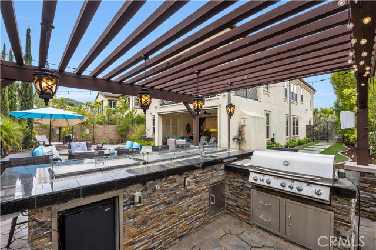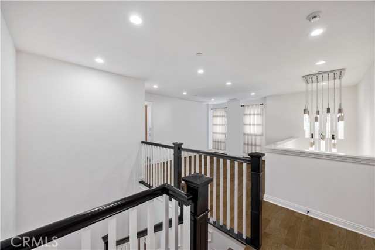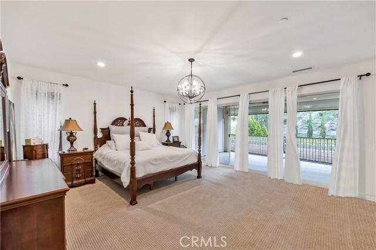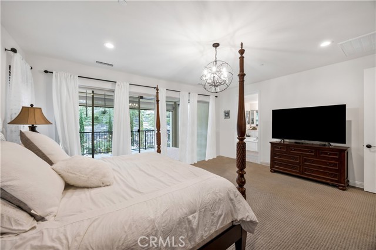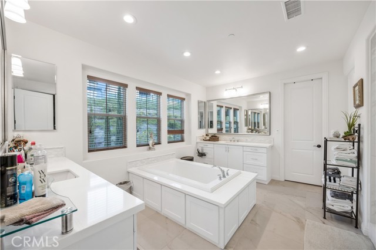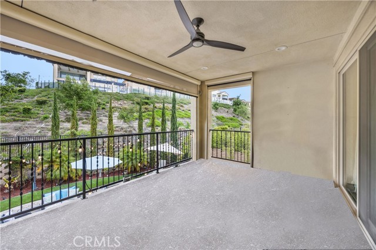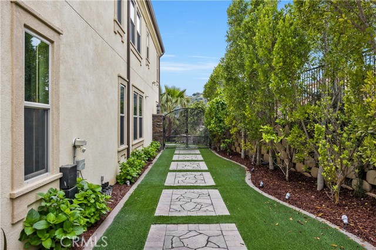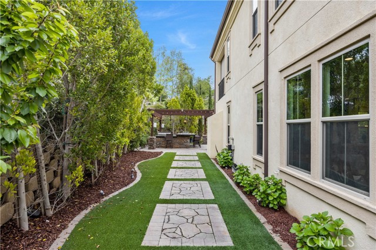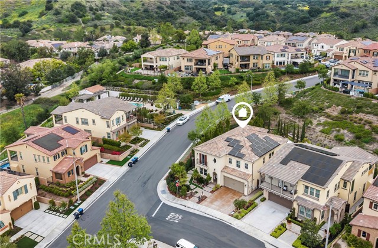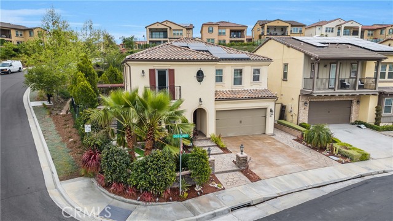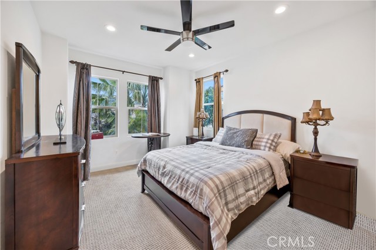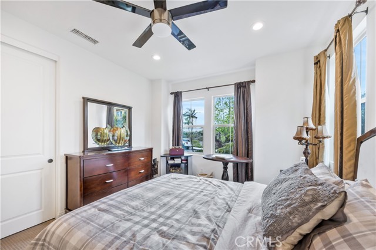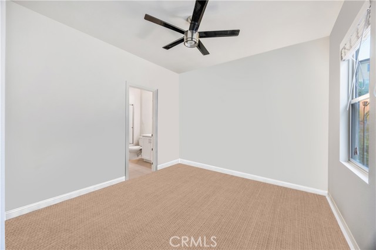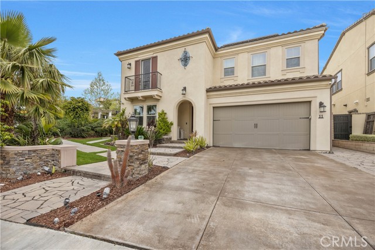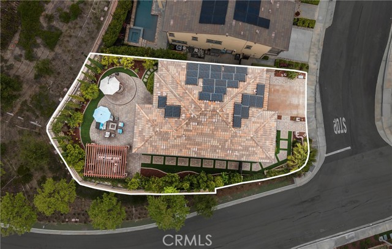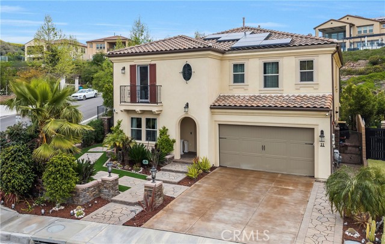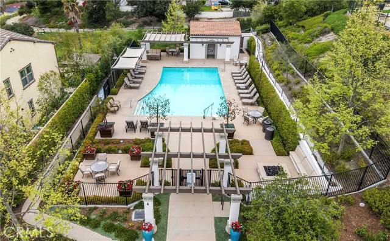11 Cielo Arroyo, Mission Viejo, CA 92692
- MLS#: OC25092930 ( Single Family Residence )
- Street Address: 11 Cielo Arroyo
- Viewed: 7
- Price: $2,349,000
- Price sqft: $715
- Waterfront: Yes
- Wateraccess: Yes
- Year Built: 2017
- Bldg sqft: 3284
- Bedrooms: 5
- Total Baths: 4
- Full Baths: 4
- Garage / Parking Spaces: 4
- Days On Market: 256
- Additional Information
- County: ORANGE
- City: Mission Viejo
- Zipcode: 92692
- Subdivision: Other (othr)
- District: Saddleback Valley Unified
- Elementary School: PORHIL
- Middle School: SERINT
- High School: TRAHIL
- Provided by: First Team Real Estate
- Contact: Dalileh Dalileh

- DMCA Notice
-
DescriptionLocated on a prime corner lotone of the largest in the neighborhood, this beautifully upgraded residence in the coveted skyridge community offers the ultimate in southern california living. Enjoy no mello roos, paid tesla solar, an ev charger outlet, and a huge entertainers backyard designed to impress. The outdoor oasis features a gourmet outdoor kitchen, fire table with wraparound seating, an oversized california room with motorized shades, gas fireplace, and tv areaperfect for year round entertaining. Inside, youre welcomed by a two story foyer and striking chandelier, setting the stage for the homes designer finishes and open concept layout. The chefs kitchen boasts a large island, ceiling high shaker cabinets, double convection ovens, stainless steel appliances, and walk in pantry. The living room is pre wired with surround sound, and theres also a formal dining room plus a main floor guest suite with full bath. Additional upgrades include an epoxy floored garage, overhead storage, and a whole house water softener. Upstairs, the luxurious primary suite features a private balcony with motorized shades, a spa style bathroom, and a spacious walk in closet, plus a versatile loft and upstairs laundry room with sink and built ins. With thoughtful upgrades throughout, this is a rare opportunity to own a truly exceptional home in a highly desirable location.
Property Location and Similar Properties
Contact Patrick Adams
Schedule A Showing
Features
Accessibility Features
- None
Appliances
- Barbecue
- Convection Oven
- Dishwasher
- Double Oven
- Disposal
- Gas Cooktop
- Gas Water Heater
- Microwave
- Range Hood
- Refrigerator
- Self Cleaning Oven
- Tankless Water Heater
- Vented Exhaust Fan
- Water Line to Refrigerator
- Water Purifier
- Water Softener
Architectural Style
- Spanish
Assessments
- None
Association Amenities
- Pool
- Fire Pit
- Barbecue
- Outdoor Cooking Area
- Biking Trails
- Hiking Trails
Association Fee
- 333.00
Association Fee Frequency
- Monthly
Builder Name
- Cal Atlantic
Commoninterest
- Planned Development
Common Walls
- No Common Walls
Construction Materials
- Drywall Walls
- Stucco
Cooling
- Central Air
Country
- US
Days On Market
- 96
Eating Area
- Breakfast Counter / Bar
- Dining Room
Electric
- 220 Volts in Garage
- Electricity - On Property
- Photovoltaics Seller Owned
Elementary School
- PORHIL
Elementaryschool
- Portola Hills
Entry Location
- Front
Exclusions
- Security Cameras
- TV's and TV mounts
- R/O filter system for garage fridge
- and garage fridges are excluded.
Fencing
- Block
- Excellent Condition
Fireplace Features
- Outside
- Patio
- Gas
- Fire Pit
Flooring
- Tile
- Wood
Foundation Details
- Slab
Garage Spaces
- 2.00
Heating
- Central
High School
- TRAHIL
Highschool
- Trabuco Hills
Interior Features
- Balcony
- Ceiling Fan(s)
- Granite Counters
- High Ceilings
- Open Floorplan
- Pantry
- Recessed Lighting
- Stone Counters
- Wired for Data
- Wired for Sound
Laundry Features
- Dryer Included
- Upper Level
- Washer Included
Levels
- Two
Living Area Source
- Assessor
Lockboxtype
- Supra
Lot Features
- 0-1 Unit/Acre
- Back Yard
- Close to Clubhouse
- Corner Lot
- Cul-De-Sac
- Front Yard
- Lawn
- Level with Street
- Rectangular Lot
- Sprinkler System
- Sprinklers In Front
- Sprinklers In Rear
Middle School
- SERINT
Middleorjuniorschool
- Serrano Intermediate
Parcel Number
- 85619101
Parking Features
- Built-In Storage
- Direct Garage Access
- Driveway
- Electric Vehicle Charging Station(s)
- Garage
- Garage Faces Front
- Garage - Single Door
- Garage Door Opener
Patio And Porch Features
- Covered
Pool Features
- Association
- Community
- In Ground
Postalcodeplus4
- 7902
Property Type
- Single Family Residence
Property Condition
- Turnkey
Road Surface Type
- Paved
Roof
- Spanish Tile
School District
- Saddleback Valley Unified
Security Features
- Carbon Monoxide Detector(s)
- Fire and Smoke Detection System
- Fire Sprinkler System
Sewer
- Public Sewer
Spa Features
- None
Subdivision Name Other
- Skyridge
Uncovered Spaces
- 2.00
Utilities
- Cable Available
- Electricity Connected
- Natural Gas Connected
- Phone Available
- Sewer Connected
- Water Connected
View
- Hills
Water Source
- Public
Window Features
- Double Pane Windows
- Screens
Year Built
- 2017
Year Built Source
- Public Records
