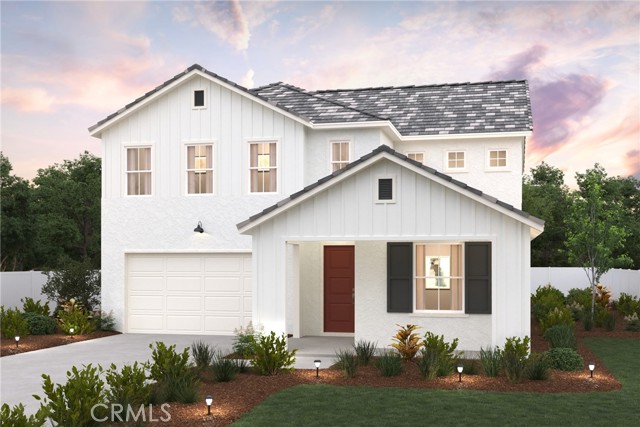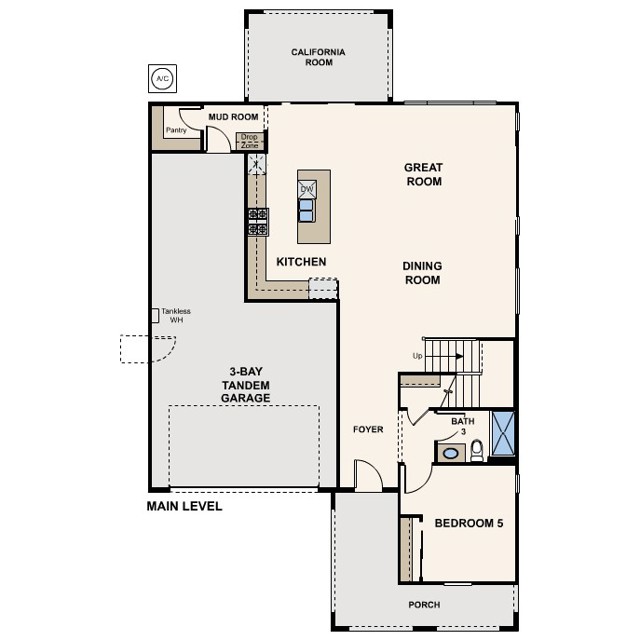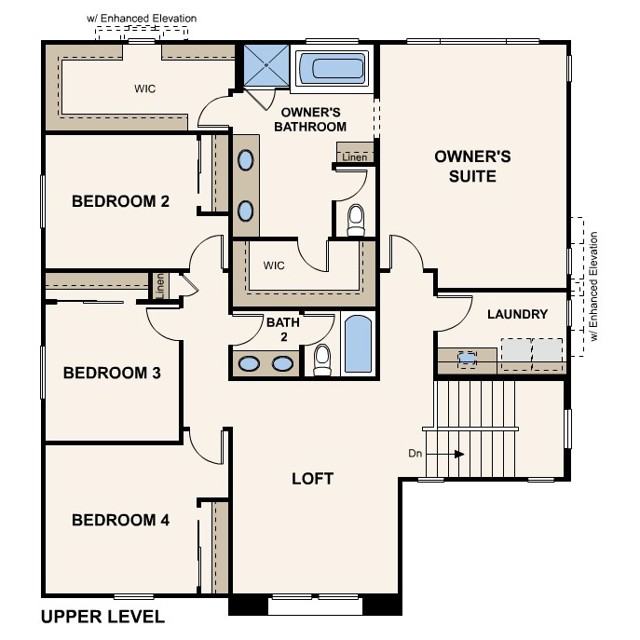16683 Dara Avenue, Chino, CA 91708
- MLS#: CV25094423 ( Single Family Residence )
- Street Address: 16683 Dara Avenue
- Viewed: 4
- Price: $1,168,990
- Price sqft: $429
- Waterfront: Yes
- Wateraccess: Yes
- Year Built: 2025
- Bldg sqft: 2726
- Bedrooms: 5
- Total Baths: 3
- Full Baths: 3
- Garage / Parking Spaces: 3
- Days On Market: 34
- Additional Information
- County: SAN BERNARDINO
- City: Chino
- Zipcode: 91708
- District: Chino Valley Unified
- Provided by: BMC REALTY ADVISORS
- Contact: Wesley Wesley

- DMCA Notice
-
DescriptionLUXURY NEW CONSTRUCTION IN CHINO MOVE IN THIS JULY! 5 Bedrooms, 3 Bathrooms + Loft | Elegant Upgrades Throughout Welcome to Plan One at Heritage at The Preserve, a stunning new construction home offering the perfect blend of luxury, functionality, and modern design. Situated on a large 5,322 sq. ft. lot within one of Chinos premier master planned communities, this thoughtfully crafted two story residence is designed to meet the needs of today's discerning homebuyers. Exceptional Design and Spacious Living This home features five generously sized bedrooms, and a versatile upstairs loftperfect for remote work, a study area, or an additional lounge space. A convenient first floor bedroom makes hosting guests effortless. Interior highlights include: Elegant quartz countertops Luxury vinyl plank flooring throughout the first floor Expansive California Room for seamless indoor outdoor living 9 foot ceilings on both floors, creating a light and airy ambiance The open concept layout, combined with thoughtful details, ensures both everyday comfort and sophisticated entertaining. Premium Features for Modern Living
Property Location and Similar Properties
Contact Patrick Adams
Schedule A Showing
Features
Accessibility Features
- None
Appliances
- Built-In Range
- Convection Oven
- Dishwasher
- Electric Oven
- Electric Water Heater
- ENERGY STAR Qualified Appliances
- ENERGY STAR Qualified Water Heater
- Disposal
- Gas Cooktop
- High Efficiency Water Heater
- Microwave
- Range Hood
- Water Line to Refrigerator
Assessments
- Special Assessments
- CFD/Mello-Roos
Association Amenities
- Pickleball
- Pool
- Spa/Hot Tub
- Sauna
- Fire Pit
- Barbecue
- Outdoor Cooking Area
- Picnic Area
- Playground
- Dog Park
- Paddle Tennis
- Bocce Ball Court
- Sport Court
- Biking Trails
- Gym/Ex Room
- Clubhouse
- Billiard Room
- Banquet Facilities
- Recreation Room
Association Fee
- 156.00
Association Fee Frequency
- Monthly
Builder Name
- Century Communities
Commoninterest
- Planned Development
Common Walls
- No Common Walls
Construction Materials
- Stucco
Cooling
- Central Air
- Electric
- ENERGY STAR Qualified Equipment
- SEER Rated 13-15
Country
- US
Days On Market
- 27
Direction Faces
- North
Door Features
- Insulated Doors
- Panel Doors
Eating Area
- Dining Room
Electric
- 220 Volts in Garage
- Electricity - On Property
Fencing
- Block
- Vinyl
Fireplace Features
- None
Flooring
- Vinyl
Garage Spaces
- 3.00
Heating
- Central
- Electric
Interior Features
- Home Automation System
- Open Floorplan
- Pantry
- Quartz Counters
- Recessed Lighting
- Tandem
- Wired for Data
Laundry Features
- Electric Dryer Hookup
- Upper Level
Levels
- Two
Lockboxtype
- None
Lot Features
- Back Yard
- Front Yard
- Sprinklers Drip System
- Yard
Parking Features
- Direct Garage Access
- Garage
- Garage - Two Door
- Garage Door Opener
- Tandem Garage
Patio And Porch Features
- Covered
- Front Porch
Pool Features
- Association
Property Type
- Single Family Residence
Property Condition
- Under Construction
Road Frontage Type
- City Street
- Private Road
Road Surface Type
- Paved
Roof
- Tile
School District
- Chino Valley Unified
Security Features
- Fire Sprinkler System
- Smoke Detector(s)
Sewer
- Public Sewer
Spa Features
- Association
Utilities
- Electricity Connected
- Natural Gas Connected
- Underground Utilities
- Water Connected
View
- None
Virtual Tour Url
- https://rifp.ml3ds-iconstage.com/#/floorplan/514264
Water Source
- Public
Window Features
- ENERGY STAR Qualified Windows
- Screens
Year Built
- 2025
Year Built Source
- Builder




