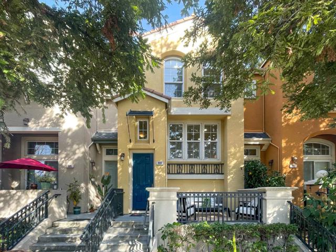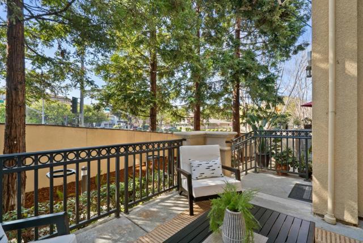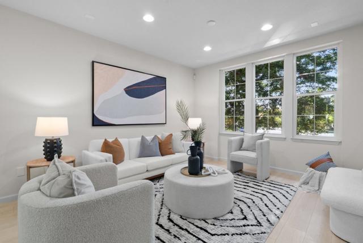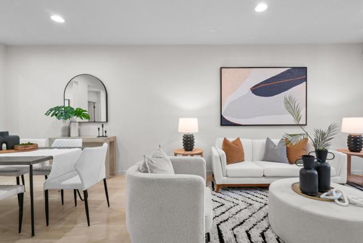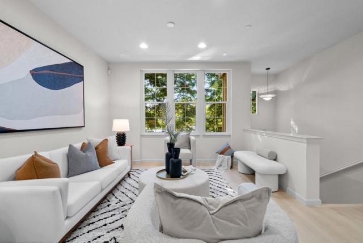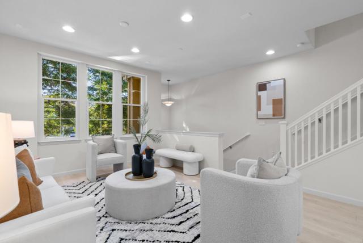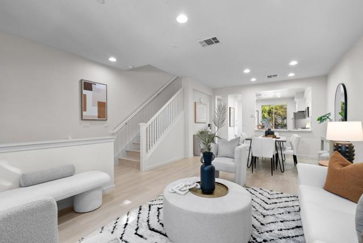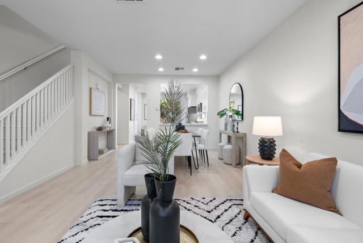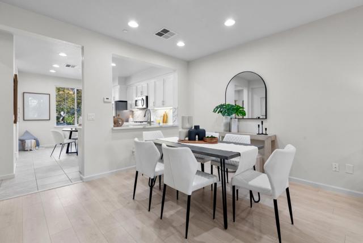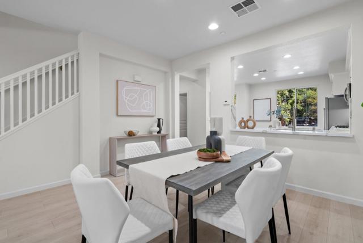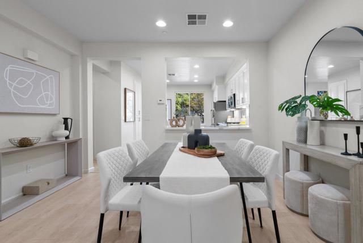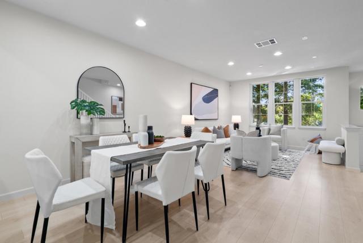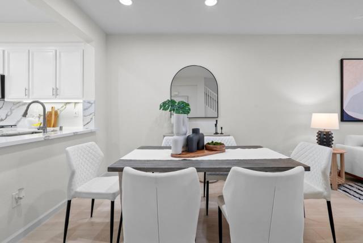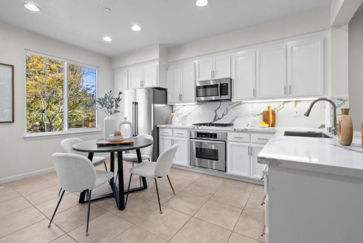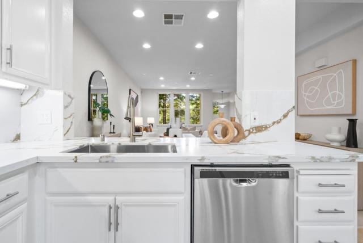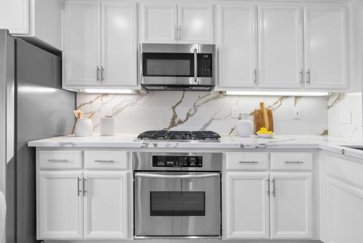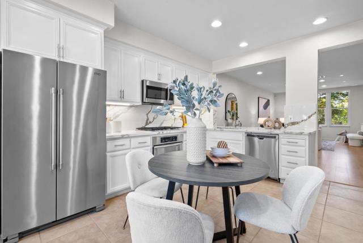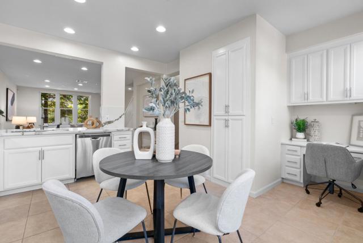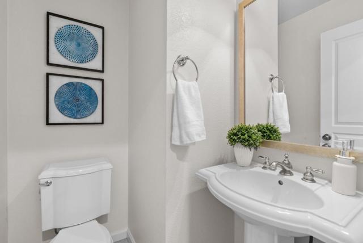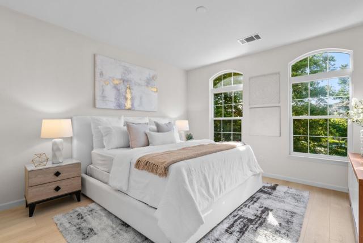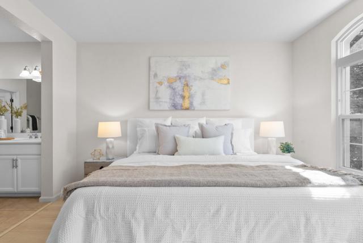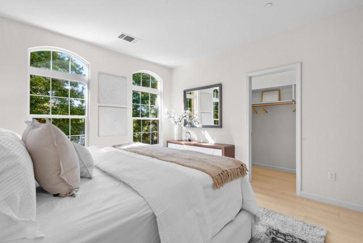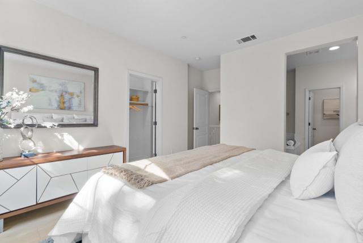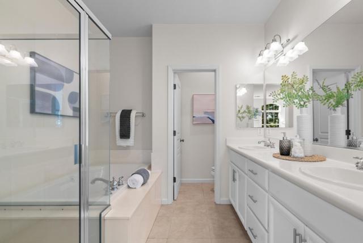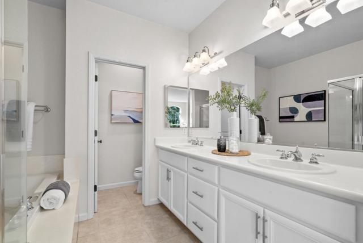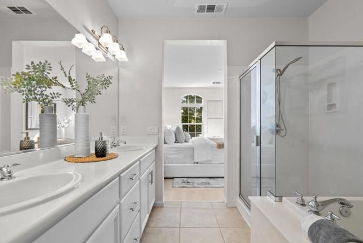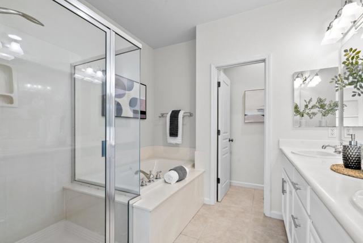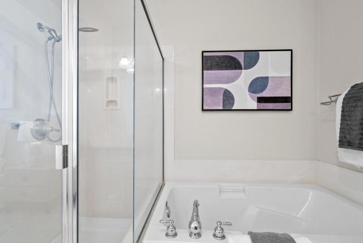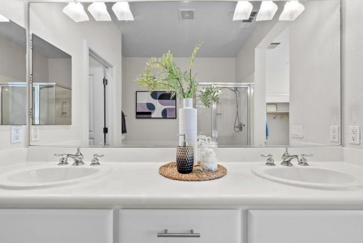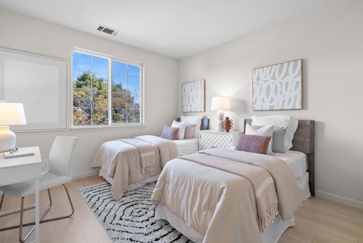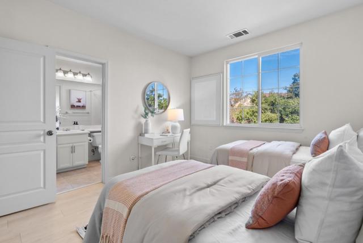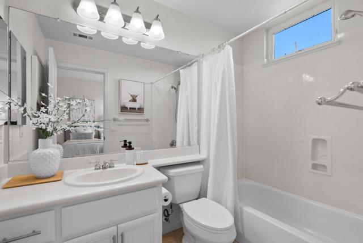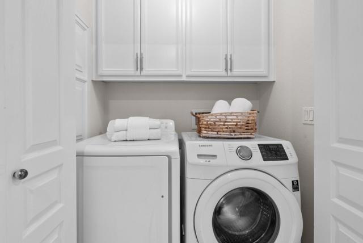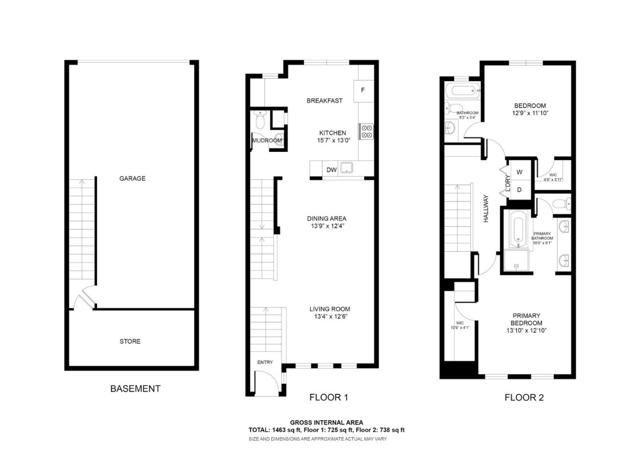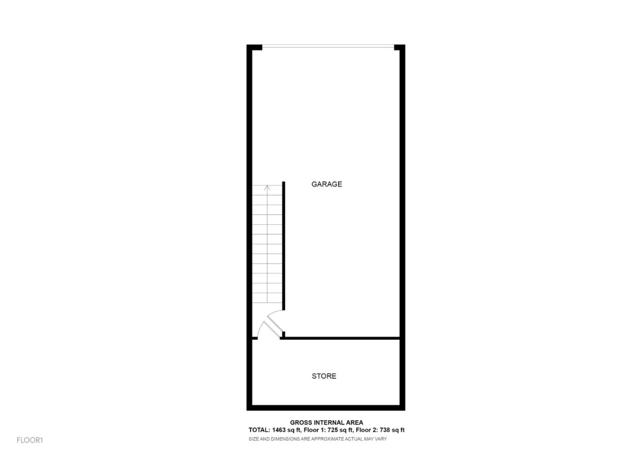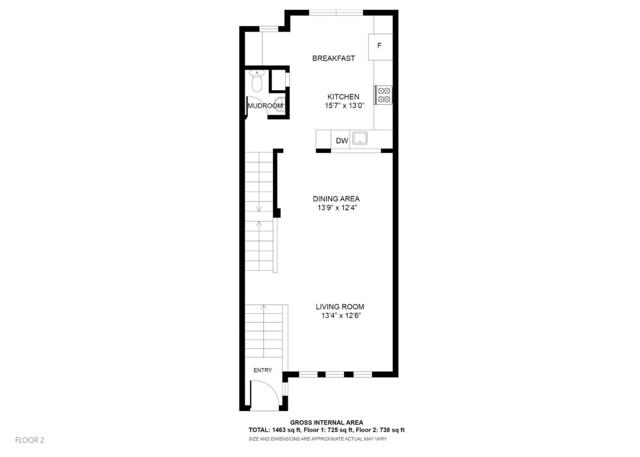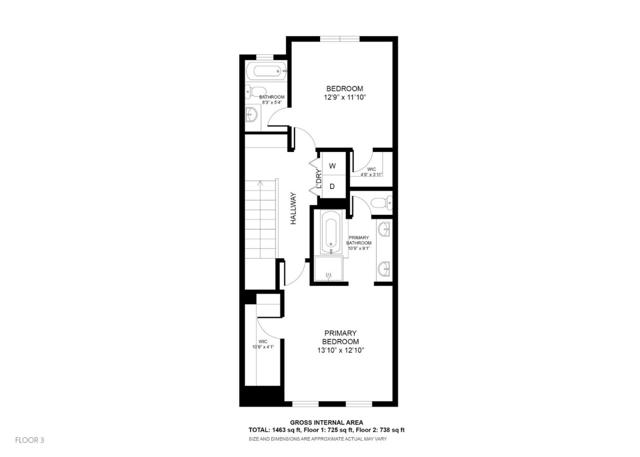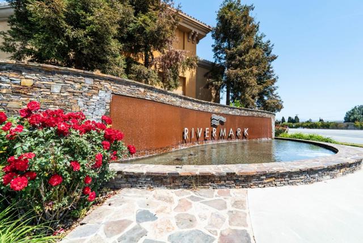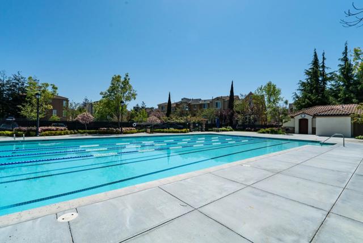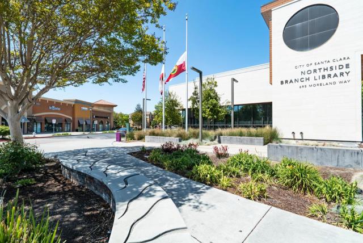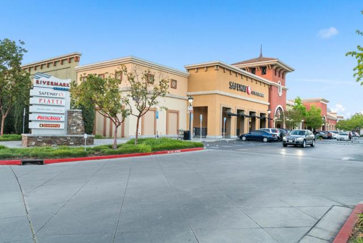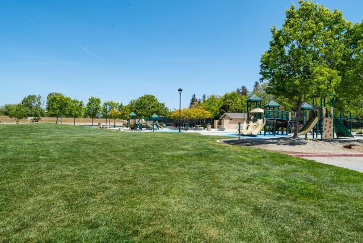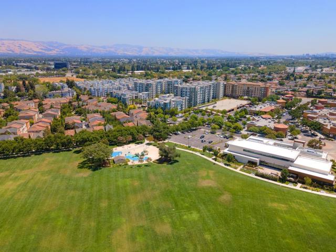803 Agnew Road, Santa Clara, CA 95054
- MLS#: ML82002776 ( Townhouse )
- Street Address: 803 Agnew Road
- Viewed: 16
- Price: $1,299,000
- Price sqft: $804
- Waterfront: No
- Year Built: 2002
- Bldg sqft: 1616
- Bedrooms: 2
- Total Baths: 3
- Full Baths: 2
- 1/2 Baths: 1
- Garage / Parking Spaces: 2
- Days On Market: 227
- Additional Information
- County: SANTA CLARA
- City: Santa Clara
- Zipcode: 95054
- District: Other
- Elementary School: DONCAL
- Provided by: 8 Blocks Real Estate
- Contact: Mei Mei

- DMCA Notice
-
DescriptionTucked away in a quiet corner of Rivermark, this remodeled townhome is a serene retreat surrounded by lush redwoods, offering a perfect blend of privacy and modern living. Just steps from coffee shops, dining, and Safeway, yet nestled among majestic redwood trees, this home provides the perfect balance of tranquility and accessibility. The open and airy floor plan is designed for both relaxation and entertaining, featuring a light filled living space and a gourmet kitchen with quartz countertops and stainless steel appliances. Upstairs, two spacious suites provide a peaceful escape, including a luxurious primary suite with a spa like bath and calming treetop views. The private front patio extends your living space outdoors, creating the perfect setting for morning coffee or evening relaxation. With shopping, dining, and major tech hubs just minutes away, this home delivers the ideal lifestyle of convenience and serenity.
Property Location and Similar Properties
Contact Patrick Adams
Schedule A Showing
Features
Appliances
- Gas Cooktop
- Dishwasher
- Disposal
- Microwave
- Gas Oven
- Refrigerator
Architectural Style
- Contemporary
Association Amenities
- Pool
- Spa/Hot Tub
- Water
Association Fee
- 434.00
Association Fee Frequency
- Monthly
Commoninterest
- Condominium
Cooling
- Central Air
Eating Area
- Breakfast Counter / Bar
- In Living Room
Elementary School
- DONCAL
Elementaryschool
- Don Callejon
Flooring
- Laminate
- Tile
Foundation Details
- Slab
Garage Spaces
- 2.00
Heating
- Central
Laundry Features
- Dryer Included
- Washer Included
Living Area Source
- Assessor
Parcel Number
- 09789033
Pool Features
- Community
Property Type
- Townhouse
Roof
- Composition
School District
- Other
Sewer
- Public Sewer
Spa Features
- Community
Views
- 16
Virtual Tour Url
- https://sites.dreamhomeimages.com/803agnewrd95054/?mls
Water Source
- Public
Year Built
- 2002
Year Built Source
- Assessor
Zoning
- R1
