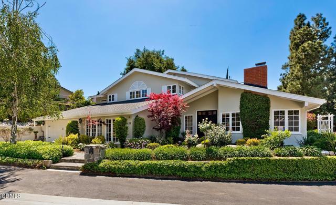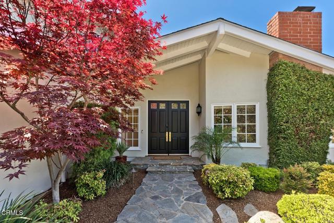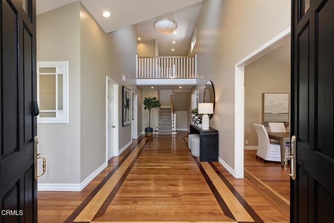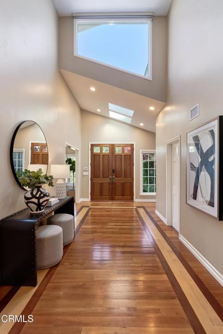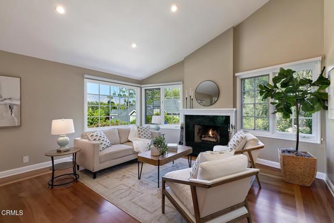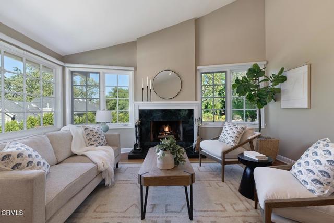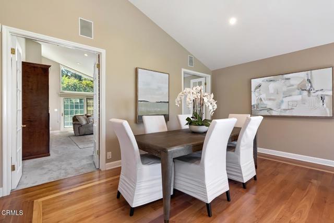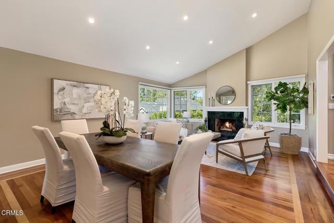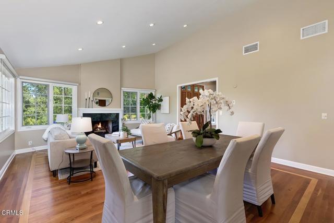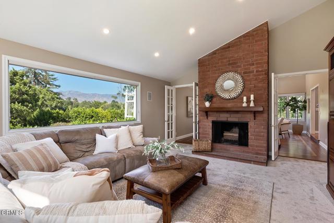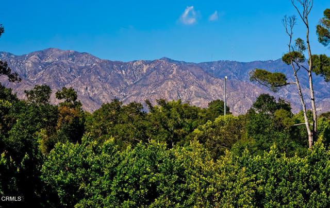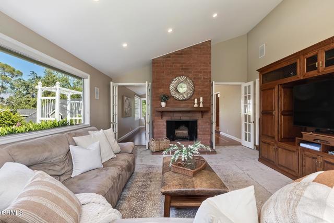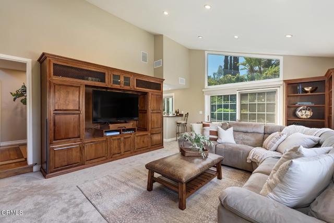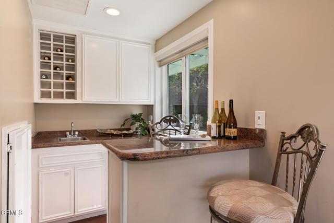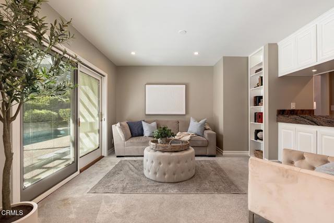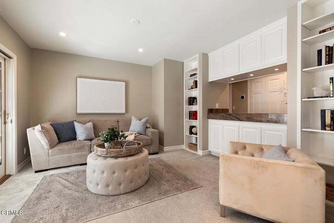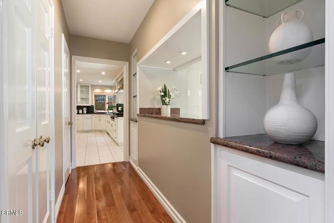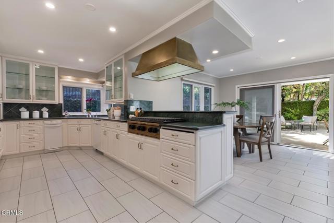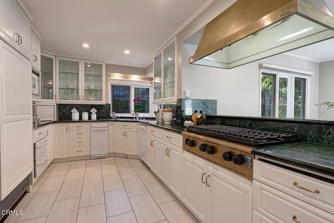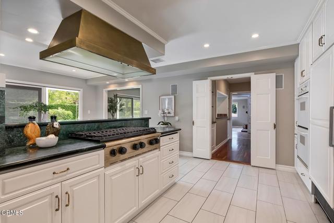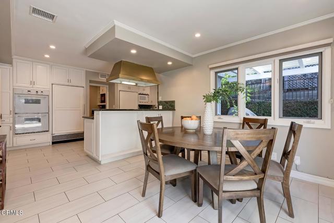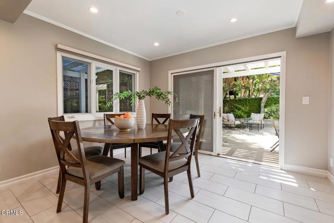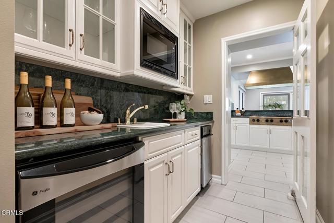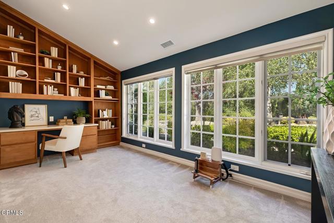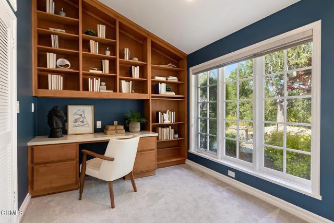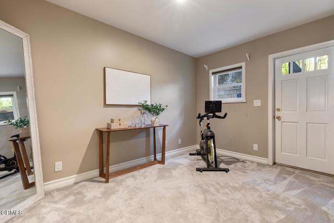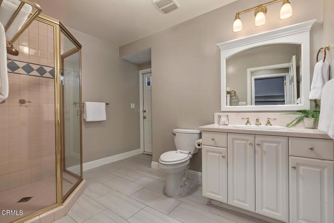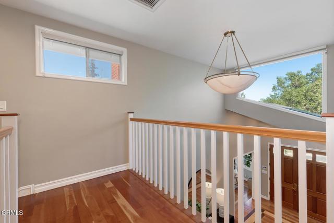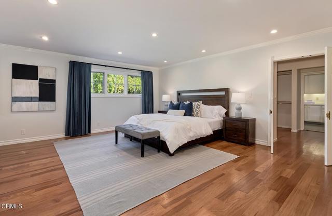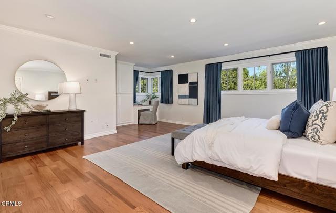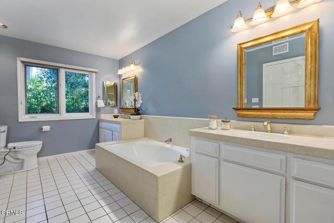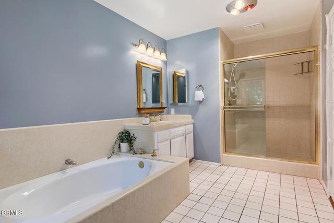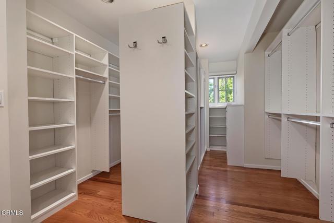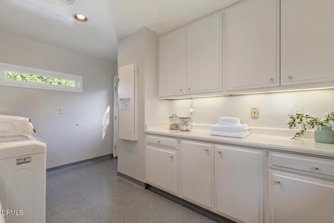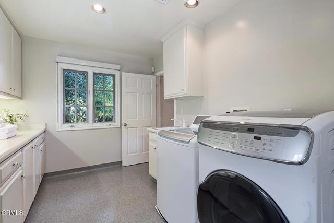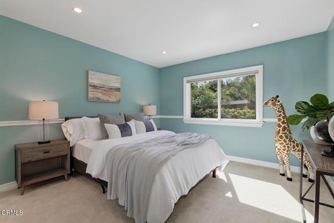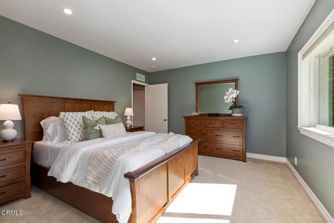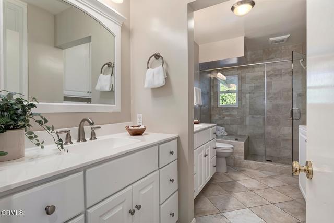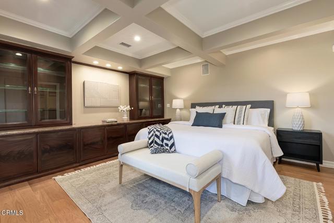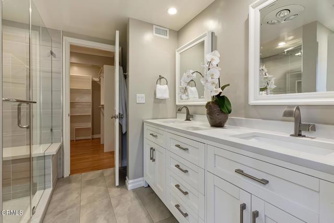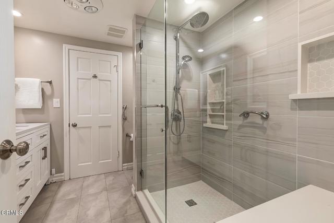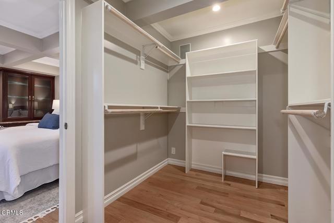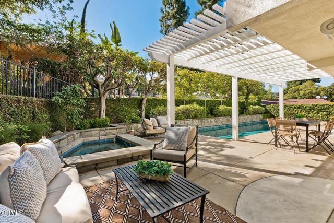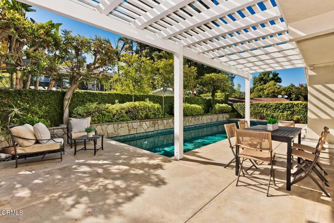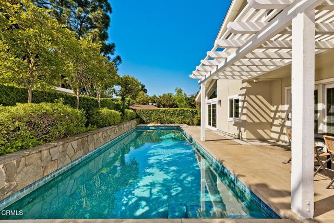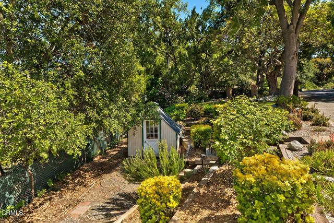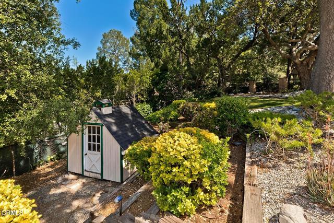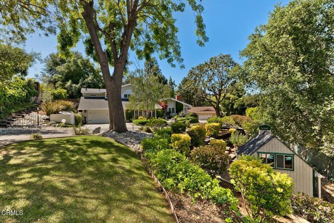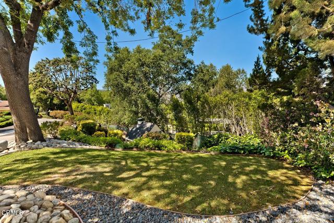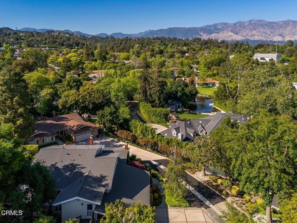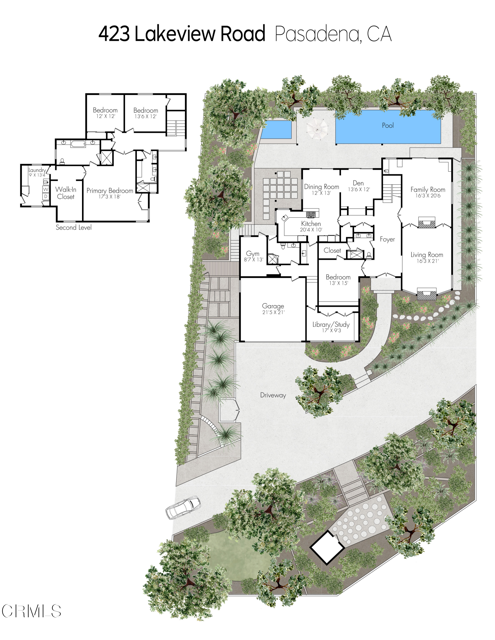423 Lakeview Road, Pasadena, CA 91105
- MLS#: P1-21977 ( Single Family Residence )
- Street Address: 423 Lakeview Road
- Viewed: 2
- Price: $3,200,000
- Price sqft: $758
- Waterfront: Yes
- Wateraccess: Yes
- Year Built: 1976
- Bldg sqft: 4224
- Bedrooms: 4
- Total Baths: 4
- Full Baths: 1
- Garage / Parking Spaces: 2
- Days On Market: 41
- Additional Information
- County: LOS ANGELES
- City: Pasadena
- Zipcode: 91105
- Provided by: Coldwell Banker Realty
- Contact: Robin Robin

- DMCA Notice
-
DescriptionMay 31 Open House is cancelled.Tucked away at the end of a private drive on a serene cul de sac in the picturesque San Rafael area of Pasadena, this stunning four bedroom, four bathroom residence encompasses a generous 4,224 square feet and is set on a 16,201 square foot lot. As you step inside, a stunning two story formal foyer greets you, adorned with inlaid hardwood floors and lit by a clerestory window and skylight.To your right, a gracious step down living room invites warmth and comfort. It boasts high ceilings and a striking fireplace as a perfect centerpiece. Large windows frame captivating views that stretch beyond the lush treetops, revealing the San Gabriel Mountains in the distance.The family room is an entertainer's dream, featuring high ceilings, a second inviting fireplace, a full wet bar, and a built in entertainment center that elevates your gathering experience. Sliding glass doors connect this space to a sparkling pool, spa, and patio.On the first floor, a secondary ensuite primary bedroom has a spacious walk in closet and an indulgent full bath. For those seeking a quiet workspace, a private office/library has custom built in bookshelves and desk. Adjacent to the kitchen, an all purpose room currently serves as a gym and a 3/4 bath, featuring an exterior door that provides convenient access to the spa and pool area.The kitchen caters to the discerning chef, with premium appliances and a spacious dining area that beckons shared meals. A butler's pantry with additional storage and a sink complete the kitchen. Just steps away, a cozy den extends the home's inviting allure, offering direct access to the back patio, pool, and spa, creating a perfect harmony between indoor luxury and outdoor bliss.The impressive primary bedroom upstairs features a huge walk in closet, a spacious bath with a separate shower and tub, and a double sink vanity. There are two additional bedrooms and a hall bath. The fully equipped laundry room with a utility sink and extra storage is upstairs.Mature trees, lush greenery, and long vistas enhance the tranquility of this peaceful retreat.
Property Location and Similar Properties
Contact Patrick Adams
Schedule A Showing
Features
Appliances
- Dishwasher
- Barbecue
- Warming Drawer
- Tankless Water Heater
- Range Hood
- Microwave
- Hot Water Circulator
- Gas Cooktop
- Double Oven
- Vented Exhaust Fan
- Trash Compactor
- Refrigerator
- Freezer
Architectural Style
- Traditional
Assessments
- None
Commoninterest
- None
Common Walls
- No Common Walls
Construction Materials
- Frame
- Stucco
Cooling
- Central Air
- Dual
Country
- US
Days On Market
- 17
Direction Faces
- East
Door Features
- Double Door Entry
- Service Entrance
- Sliding Doors
Eating Area
- Area
- In Living Room
- In Kitchen
- Breakfast Nook
Entry Location
- Ground floor
Exclusions
- All staging furniture
- art and accessories.
Fencing
- Wire
- Wrought Iron
Fireplace Features
- Family Room
- Gas Starter
- Masonry
- Living Room
Flooring
- Carpet
- Wood
- Tile
Foundation Details
- Slab
- Raised
Garage Spaces
- 2.00
Heating
- Central
- Forced Air
Interior Features
- Built-in Features
- Wired for Sound
- Pantry
- In-Law Floorplan
- Granite Counters
- Copper Plumbing Partial
- Wet Bar
- Two Story Ceilings
- Storage
- Recessed Lighting
- High Ceilings
- Cathedral Ceiling(s)
- Coffered Ceiling(s)
- Bar
Laundry Features
- Individual Room
- Dryer Included
- Washer Included
- Washer Hookup
- Upper Level
Levels
- Two
Living Area Source
- Assessor
Lockboxtype
- None
Lot Features
- Back Yard
- Cul-De-Sac
- Treed Lot
- Sprinklers Timer
- Park Nearby
- Near Public Transit
- Lot 10000-19999 Sqft
- Garden
- Secluded
- Landscaped
- Lawn
- Front Yard
Parcel Number
- 5715015008
Parking Features
- Garage
- Built-In Storage
- Garage Door Opener
- Driveway
- Direct Garage Access
- Oversized
- Garage - Single Door
Patio And Porch Features
- Concrete
- Patio
Pool Features
- Fenced
- In Ground
- Private
- Heated
- Filtered
Postalcodeplus4
- 2227
Property Type
- Single Family Residence
Property Condition
- Updated/Remodeled
Road Frontage Type
- Private Road
Road Surface Type
- Privately Maintained
Roof
- Composition
- Shingle
Security Features
- Closed Circuit Camera(s)
- Security Lights
- Security System
- Smoke Detector(s)
- Wired for Alarm System
- Carbon Monoxide Detector(s)
- Card/Code Access
Sewer
- Public Sewer
Spa Features
- Heated
- In Ground
- Private
Utilities
- Electricity Connected
- Water Connected
- Sewer Connected
- Natural Gas Available
View
- Mountain(s)
- Neighborhood
- Trees/Woods
Virtual Tour Url
- https://www.postrain4.com/cb/423lakeview/mls.php
Water Source
- Public
Window Features
- Skylight(s)
- Screens
Year Built
- 1976
Year Built Source
- Assessor
