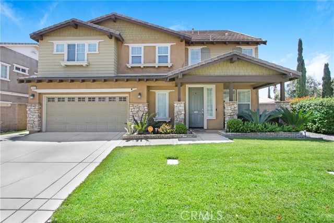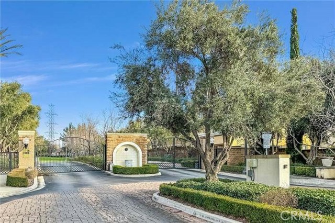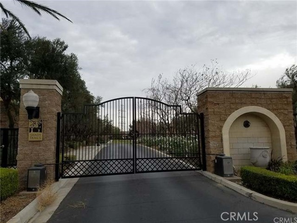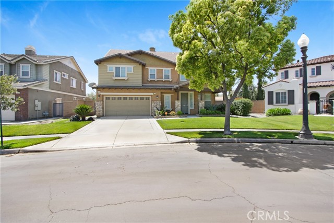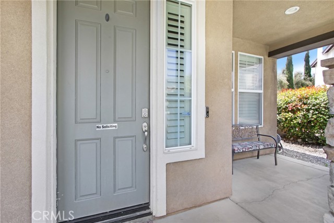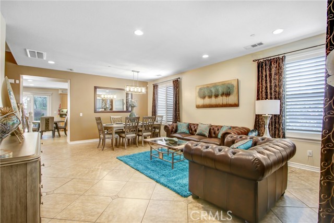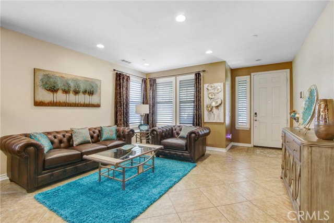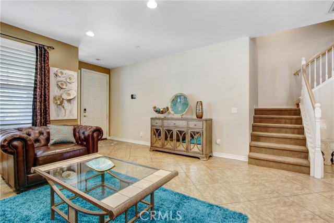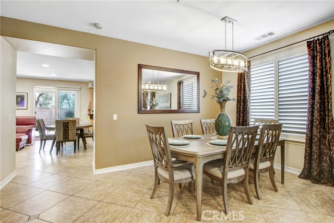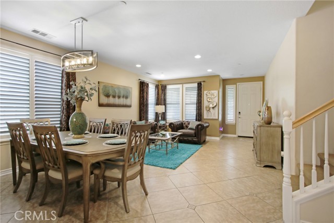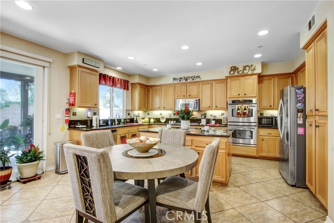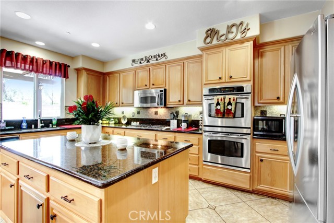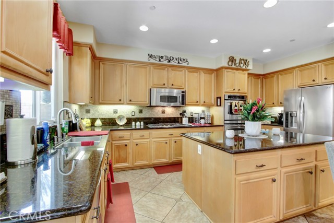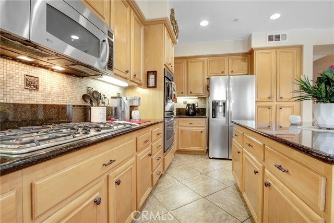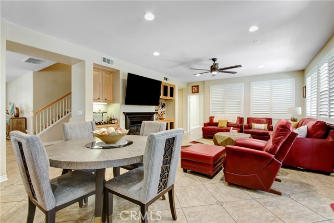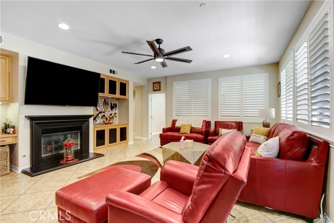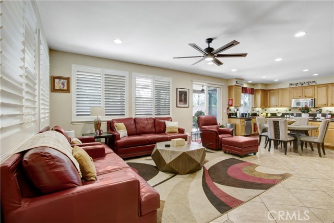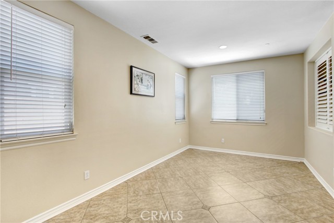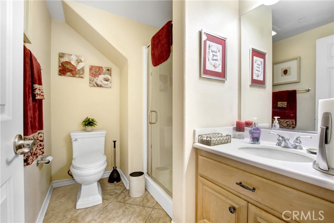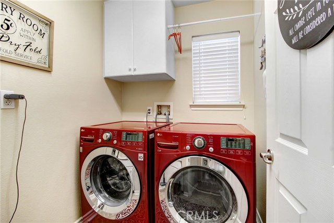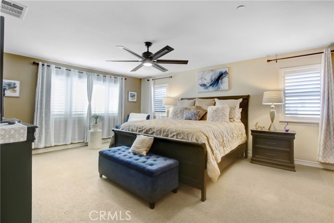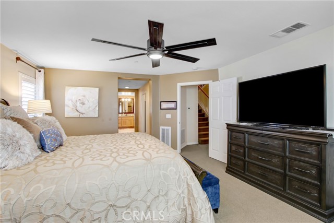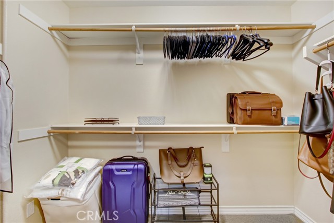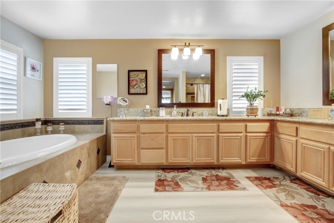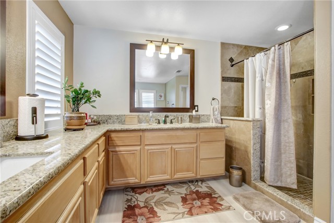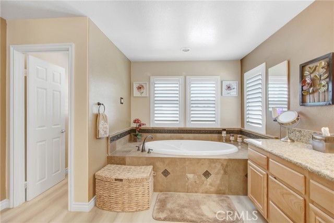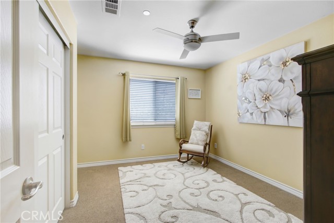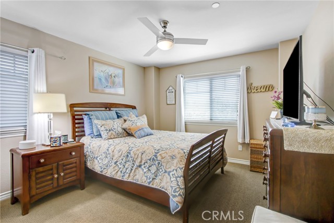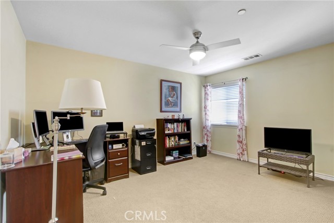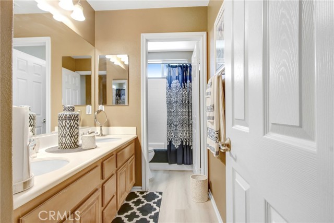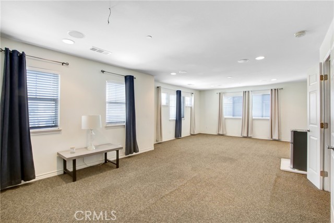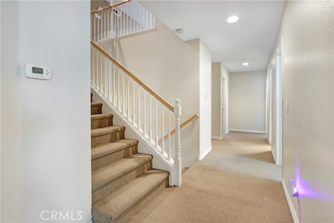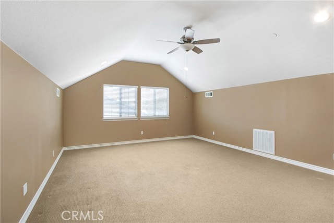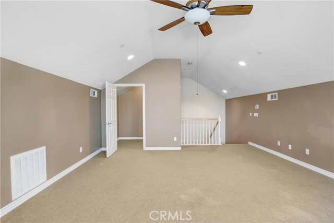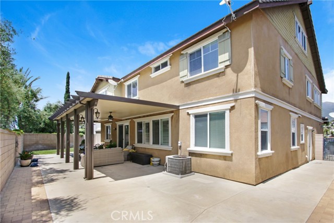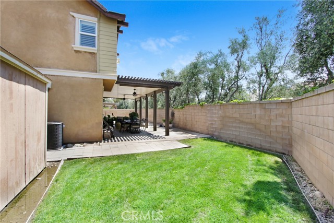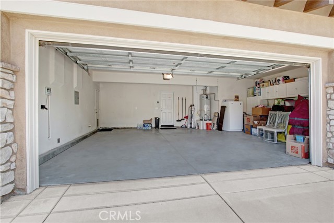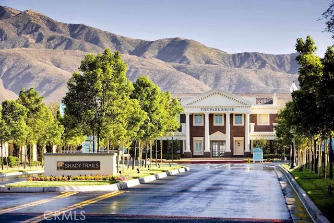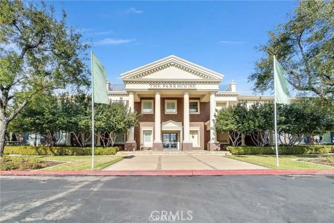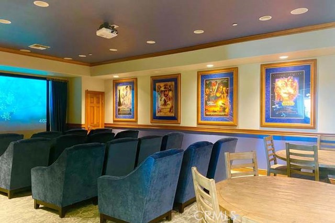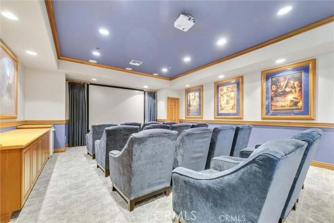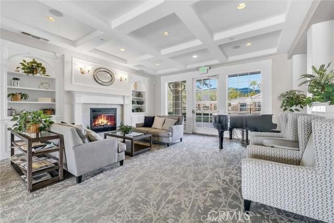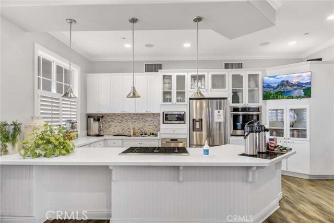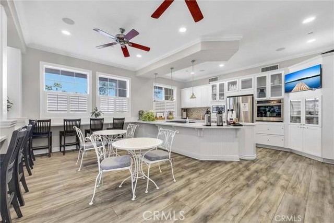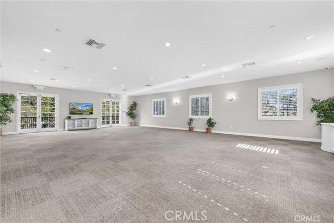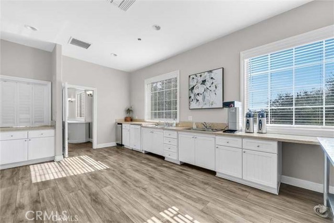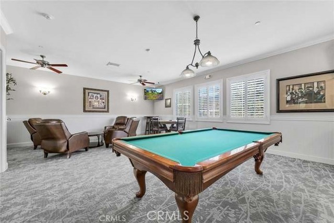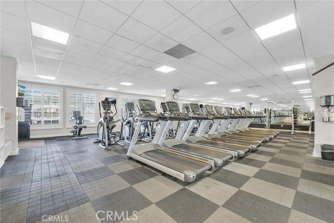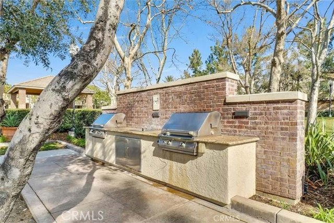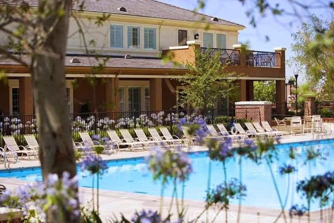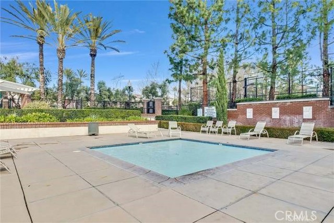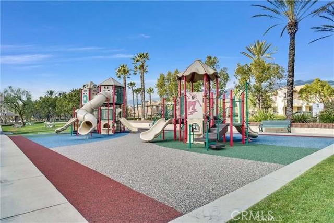15533 Syracuse Lane, Fontana, CA 92336
- MLS#: PW25052067 ( Single Family Residence )
- Street Address: 15533 Syracuse Lane
- Viewed: 1
- Price: $835,000
- Price sqft: $226
- Waterfront: Yes
- Wateraccess: Yes
- Year Built: 2006
- Bldg sqft: 3690
- Bedrooms: 4
- Total Baths: 3
- Full Baths: 3
- Garage / Parking Spaces: 4
- Days On Market: 178
- Additional Information
- County: SAN BERNARDINO
- City: Fontana
- Zipcode: 92336
- District: Fontana Unified
- Elementary School: SIELAK
- Middle School: WAYRUB
- High School: SUMMIT
- Provided by: Onyx Realty & Finc. Serv., Inc
- Contact: Rick Rick

- DMCA Notice
-
Description***Back On The Market***Buyer Unable To Perform***Recent Price Reduction***Motivated Seller***Probate Sale, No Court Confirmation Required*** Welcome to the beautiful, gated community of Shady Trails. This gorgeous 4 bedroom, 3 bath home (which includes 3 large bonus rooms) offers homeowners a well designed floor plan, from a friendly entryway that welcomes you into a lovely formal living room and inviting formal dining room. The natural flow of the home leads next into an open floor plan that consist of a large family room and spacious kitchen with granite counter tops and an oversized island perfect for entertaining family and friends. The first floor also includes a spacious bonus room that can be used as you own private fitness gym, guest room or office. Adding to your convenience is an indoor laundry room with sink and a full bathroom with shower. On the second floor you will find the formal master suite with His and Her's walk in closets, Jacuzzi tub and separate shower. Additionally, there are 3 generously sized bedrooms and an eight seat Movie Theater Room with surround sound. On the third floor, you will find a large loft area with an oversized closet that can be used as game room, family room or fifth bedroom. This home has a spacious two car garage with workspace and storage cabinets. The back yard has a beautiful custom aluminum covered patio and two storage sheds on the side yard. Shady Trails provides resort style amenities for its residents. This family friendly community includes private parks, playgrounds, Jr. Olympic size pool and a separate kiddie pool, fitness gym, theatre, tennis courts, basketball courts, conference center, picnic area, barbeque center, multipurpose/banquet room with full kitchen.
Property Location and Similar Properties
Contact Patrick Adams
Schedule A Showing
Features
Accessibility Features
- 32 Inch Or More Wide Doors
- Doors - Swing In
- Grab Bars In Bathroom(s)
- Lowered Light Switches
Appliances
- Convection Oven
- Double Oven
- Disposal
- Gas Oven
- Gas Cooktop
- Gas Water Heater
- Microwave
- Self Cleaning Oven
- Water Heater
- Water Line to Refrigerator
Architectural Style
- Modern
Assessments
- Special Assessments
Association Amenities
- Pool
- Barbecue
- Outdoor Cooking Area
- Picnic Area
- Playground
- Dog Park
- Sport Court
- Other Courts
- Gym/Ex Room
- Clubhouse
- Banquet Facilities
- Meeting Room
- Maintenance Grounds
- Management
- Hot Water
- Maintenance Front Yard
Association Fee
- 242.00
Association Fee Frequency
- Monthly
Builder Name
- Lennar
Carport Spaces
- 0.00
Commoninterest
- None
Common Walls
- No Common Walls
Construction Materials
- Frame
Cooling
- Central Air
Country
- US
Days On Market
- 115
Direction Faces
- East
Door Features
- Insulated Doors
- Mirror Closet Door(s)
- Sliding Doors
Eating Area
- In Kitchen
Elementary School
- SIELAK
Elementaryschool
- Sierra Lakes
Entry Location
- Front Door
Fencing
- Block
- Brick
Fireplace Features
- Family Room
- Electric
Flooring
- Carpet
- Laminate
- Stone
Foundation Details
- Slab
Garage Spaces
- 2.00
Heating
- Central
- Fireplace(s)
High School
- SUMMIT
Highschool
- Summit
Interior Features
- 2 Staircases
- Ceiling Fan(s)
- Granite Counters
- High Ceilings
- Open Floorplan
- Pantry
Laundry Features
- Electric Dryer Hookup
- Individual Room
- Inside
- Washer Hookup
Levels
- Three Or More
Living Area Source
- Assessor
Lockboxtype
- None
Lot Dimensions Source
- Assessor
Lot Features
- Back Yard
- Front Yard
- Lawn
- Level with Street
- Lot 6500-9999
- Park Nearby
- Sprinkler System
- Sprinklers In Front
- Sprinklers In Rear
Middle School
- WAYRUB
Middleorjuniorschool
- Wayne Ruble
Other Structures
- Shed(s)
Parcel Number
- 1107331550000
Parking Features
- Direct Garage Access
- Driveway
- Garage
- Garage Faces Front
- Garage - Single Door
- Garage Door Opener
Patio And Porch Features
- Covered
- Front Porch
Pool Features
- None
Postalcodeplus4
- 4610
Property Type
- Single Family Residence
Property Condition
- Repairs Cosmetic
- Turnkey
Road Frontage Type
- Private Road
Road Surface Type
- Paved
- Privately Maintained
Roof
- Tile
School District
- Fontana Unified
Security Features
- 24 Hour Security
- Automatic Gate
- Carbon Monoxide Detector(s)
- Card/Code Access
- Fire and Smoke Detection System
- Fire Sprinkler System
- Gated Community
- Smoke Detector(s)
Sewer
- Public Sewer
Spa Features
- None
Subdivision Name Other
- Shady Trails
Uncovered Spaces
- 2.00
Utilities
- Electricity Available
- Electricity Connected
- Sewer Available
- Sewer Connected
- Water Available
- Water Connected
View
- None
Window Features
- Custom Covering
- Double Pane Windows
- Drapes
- Plantation Shutters
- Roller Shields
- Screens
Year Built
- 2006
Year Built Source
- Assessor
