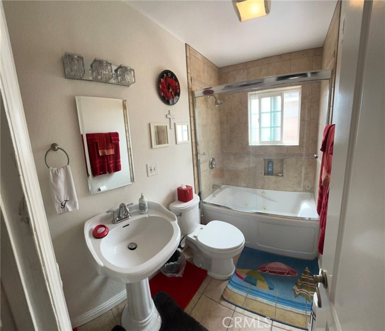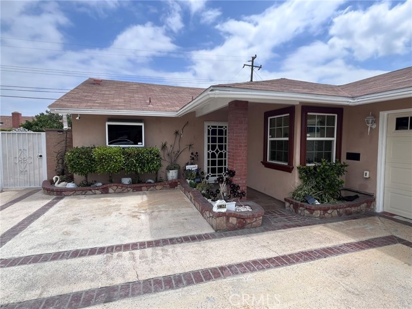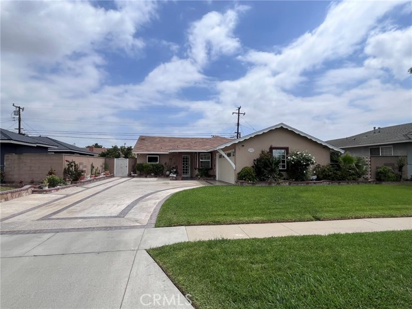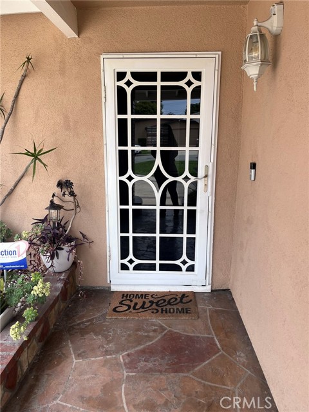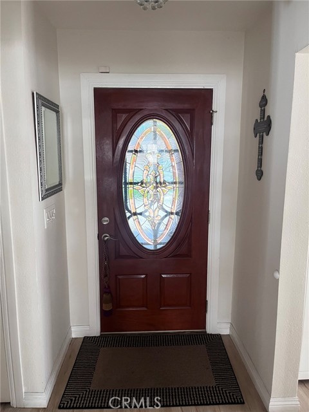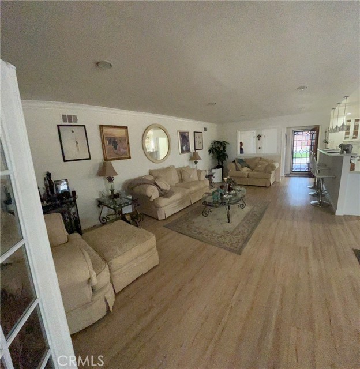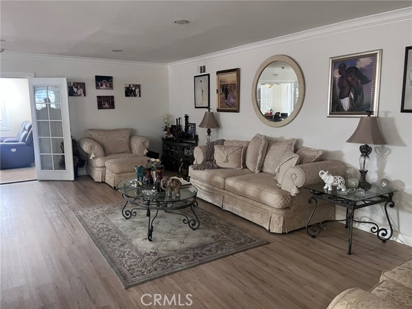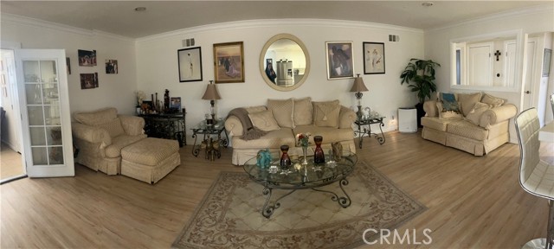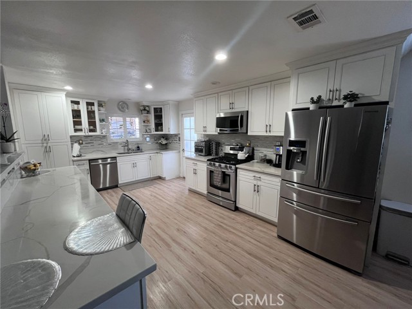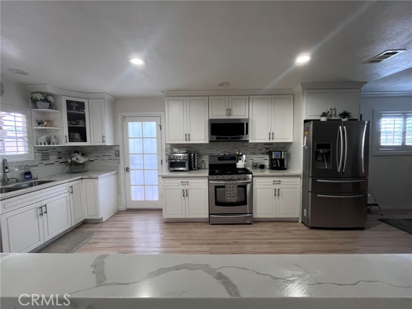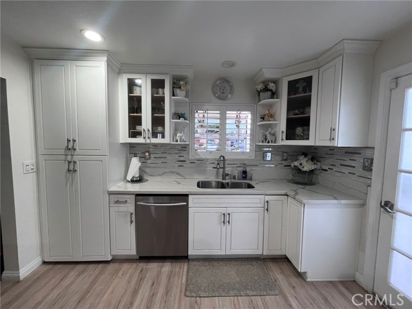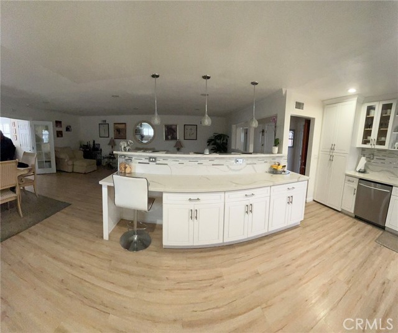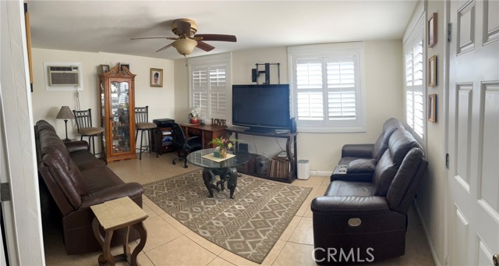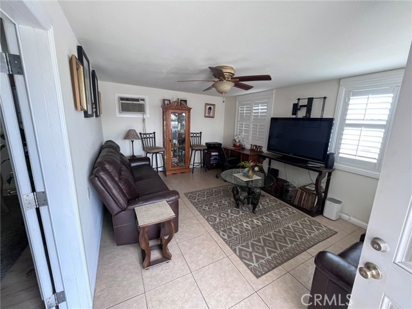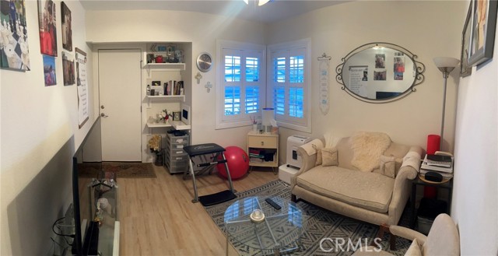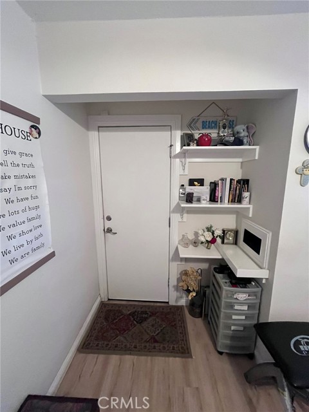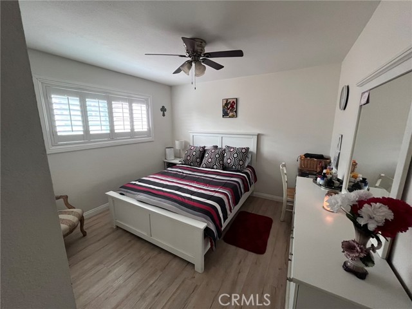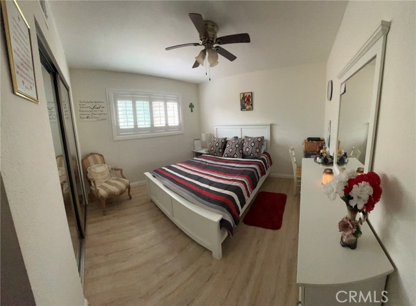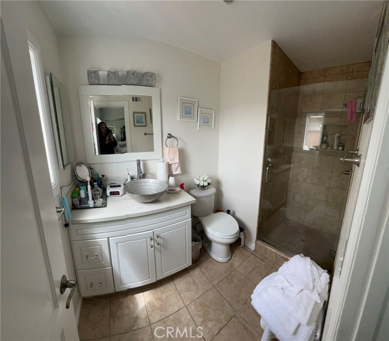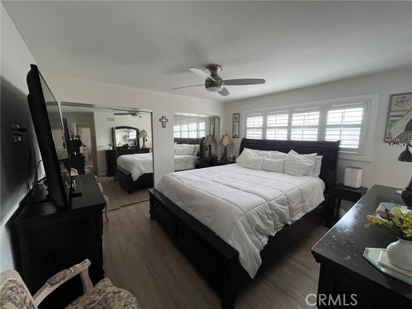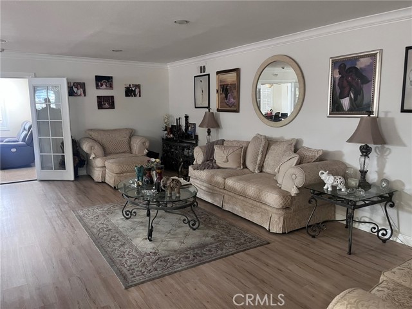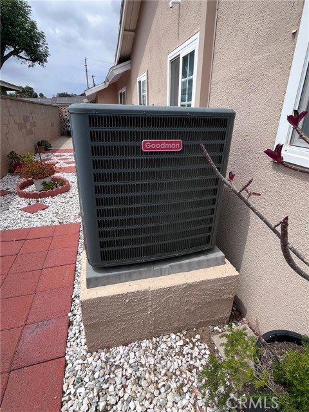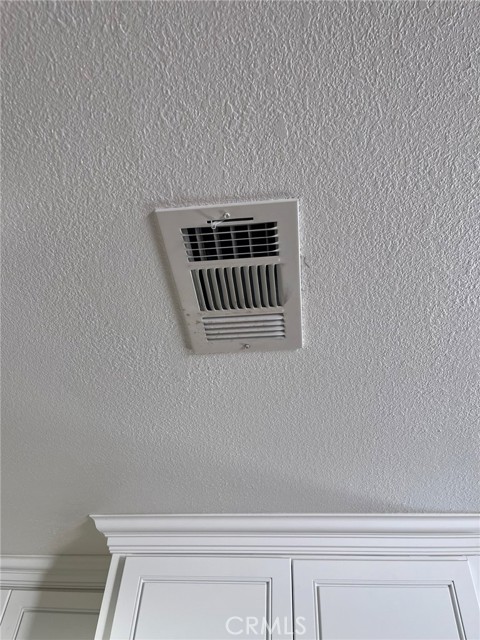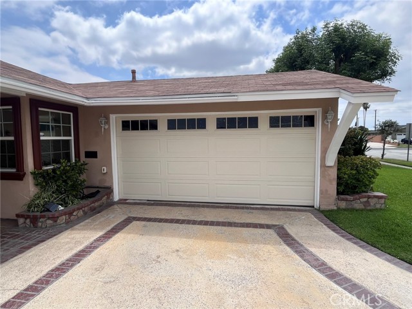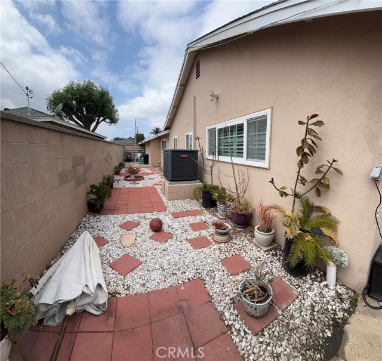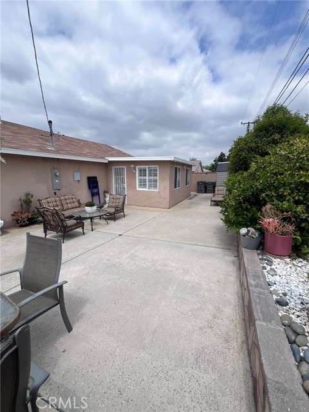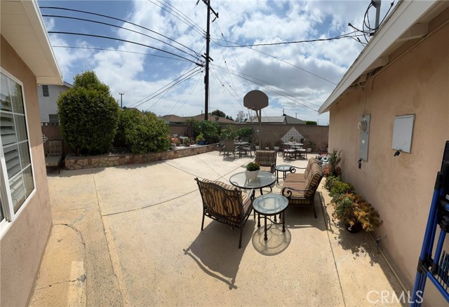19522 Caney Avenue, Carson, CA 90746
- MLS#: SB25095034 ( Single Family Residence )
- Street Address: 19522 Caney Avenue
- Viewed: 6
- Price: $899,000
- Price sqft: $614
- Waterfront: No
- Year Built: 1961
- Bldg sqft: 1465
- Bedrooms: 3
- Total Baths: 2
- Full Baths: 2
- Garage / Parking Spaces: 2
- Days On Market: 258
- Additional Information
- County: LOS ANGELES
- City: Carson
- Zipcode: 90746
- District: Los Angeles Unified
- High School: CARSON
- Provided by: eXp Realty of California Inc
- Contact: Daryll Daryll

- DMCA Notice
-
DescriptionPRICE ADJUSTMENT TO TH THE PRIDE OF CARSON. THIS HOME WILL NOT LAST!!! I REPEAT, THIS HOME WILL NOT LAST! Lovely 3 bedroom 2 bath with a Family Room. Many recent upgrades that also boasts an open floor plan. Located in the pride of ownership with NEW central air and heating with an updated kitchen, family room, and hardwood floors throughout. Just minutes away from the Dignity Health stadium along with the Olympic Velodrome. The nearby freeways will take you to your favorite venues such as the SoFi Stadum, and the Fabulous Forum as well as the recently built Intuit Dome. This is a turnkey home has all of the features that one desires. All offers will be reviewed. Buyers and their agents must satisfy themselves and do their own due diligence, inspections and investigations of all aspects of the property.
Property Location and Similar Properties
Contact Patrick Adams
Schedule A Showing
Features
Accessibility Features
- Parking
Appliances
- Dishwasher
- Disposal
- Gas Oven
- Gas Cooktop
- Microwave
- Water Softener
Architectural Style
- Traditional
Assessments
- Unknown
Association Fee
- 0.00
Carport Spaces
- 0.00
Commoninterest
- None
Common Walls
- No Common Walls
Construction Materials
- Stucco
Cooling
- Central Air
Country
- US
Days On Market
- 140
Direction Faces
- North
Eating Area
- Dining Room
Electric
- Standard
Entry Location
- Front
Fireplace Features
- None
Flooring
- Wood
Foundation Details
- Slab
Garage Spaces
- 2.00
Heating
- Central
High School
- CARSON
Highschool
- Carson
Interior Features
- Granite Counters
- Open Floorplan
Laundry Features
- In Garage
Levels
- One
Living Area Source
- Assessor
Lockboxtype
- None
Lot Features
- 0-1 Unit/Acre
Other Structures
- Shed(s)
Parcel Number
- 7322003011
Parking Features
- Direct Garage Access
- Driveway
- Garage Door Opener
Patio And Porch Features
- Patio
Pool Features
- None
Postalcodeplus4
- 2419
Property Type
- Single Family Residence
Property Condition
- Turnkey
Road Frontage Type
- City Street
Road Surface Type
- Paved
Roof
- Shingle
School District
- Los Angeles Unified
Security Features
- Security System
Sewer
- Public Sewer
Spa Features
- None
Uncovered Spaces
- 0.00
Utilities
- Electricity Connected
- Natural Gas Connected
- Sewer Connected
- Water Connected
View
- City Lights
Water Source
- Public
Window Features
- Shutters
Year Built
- 1961
Year Built Source
- Appraiser
Zoning
- CARS*
