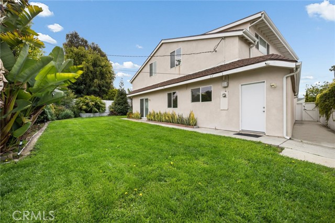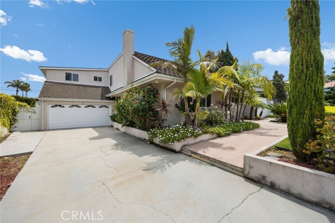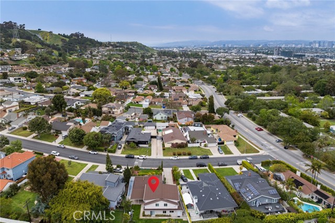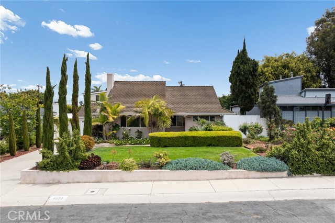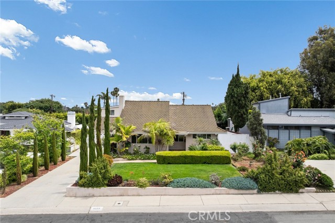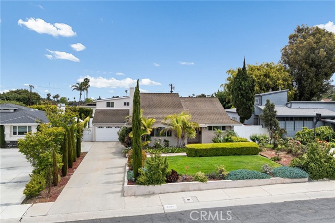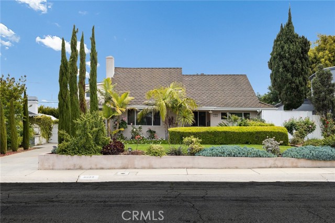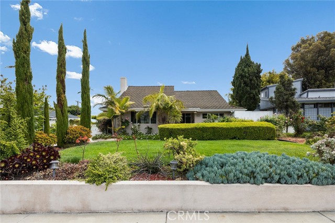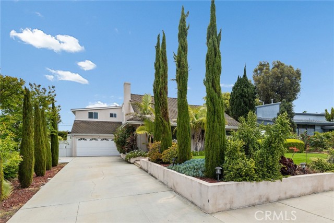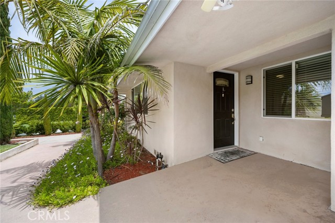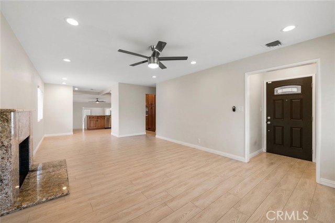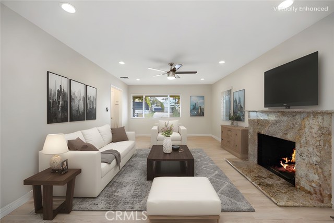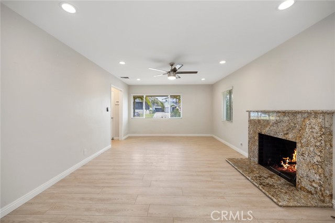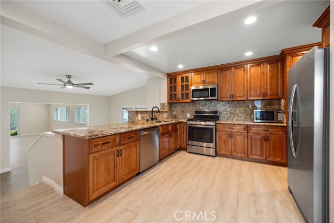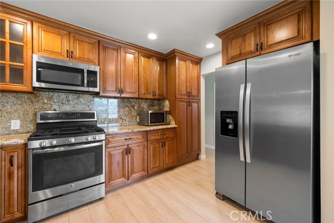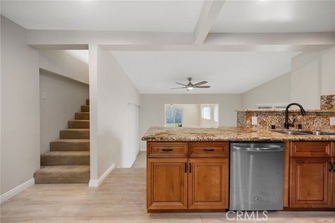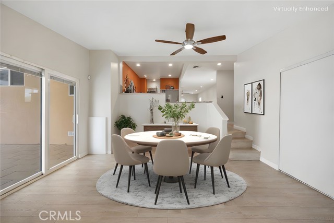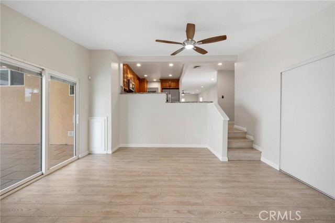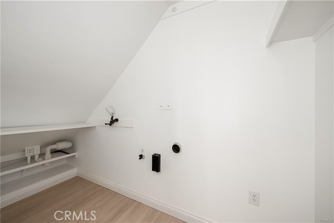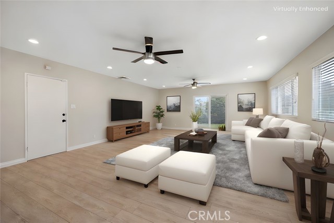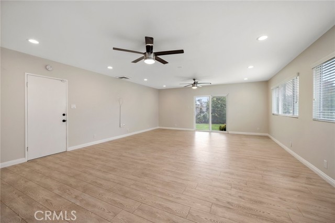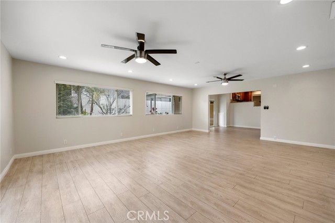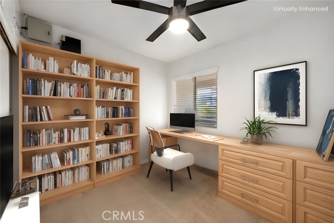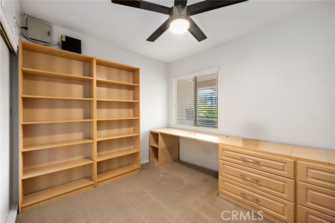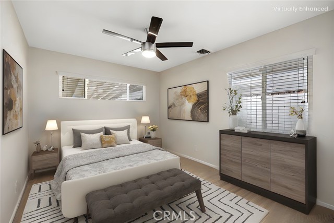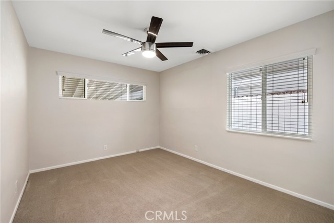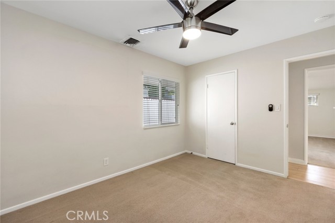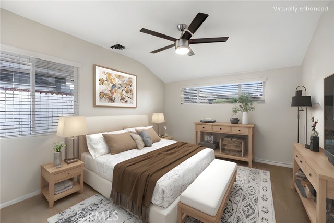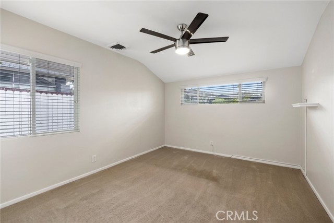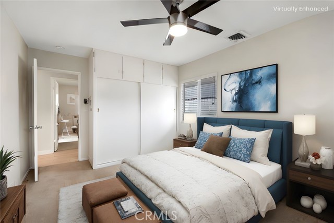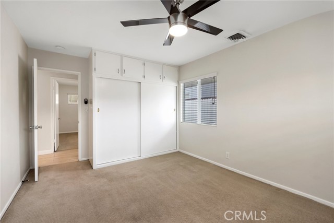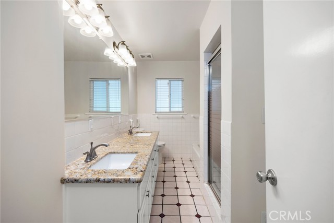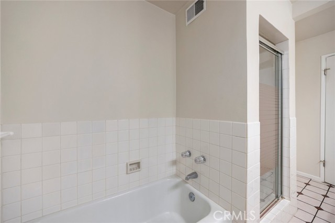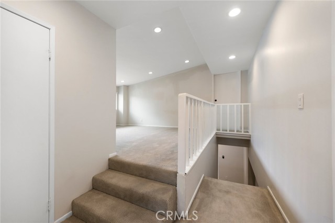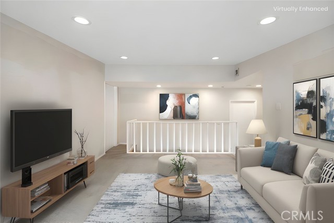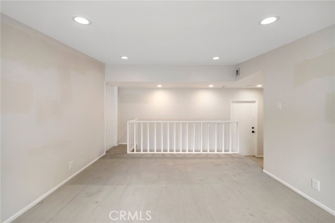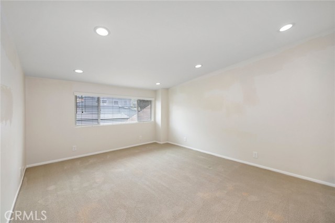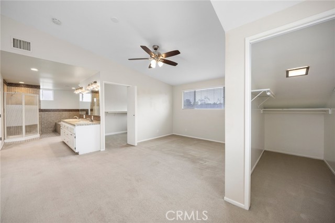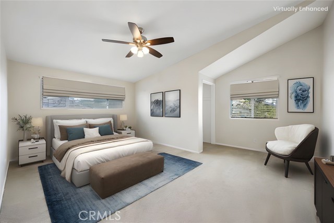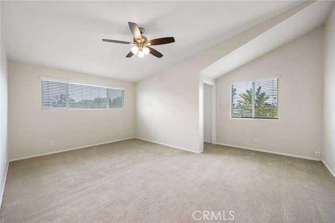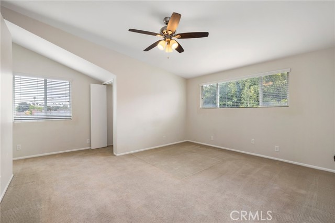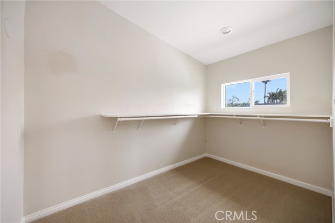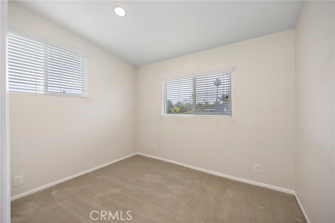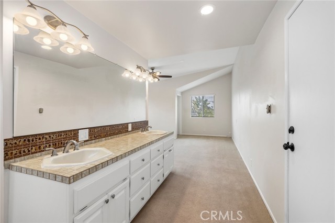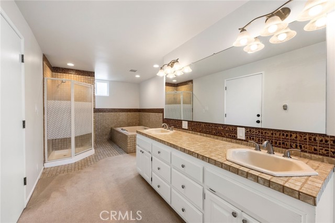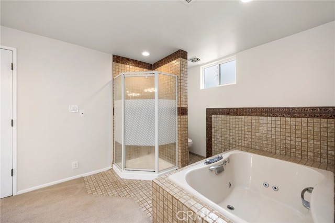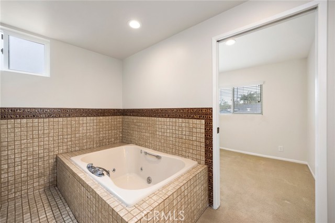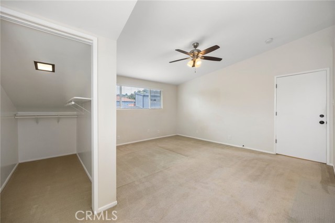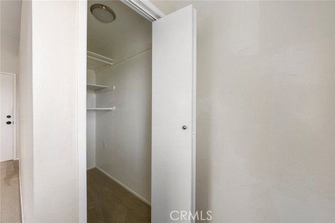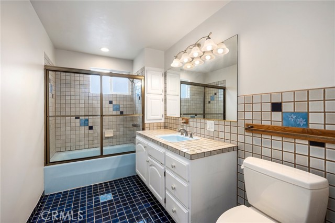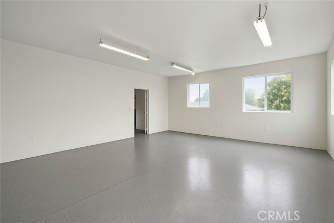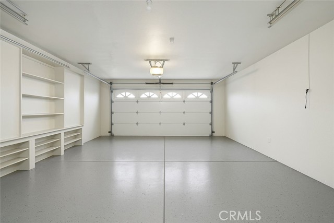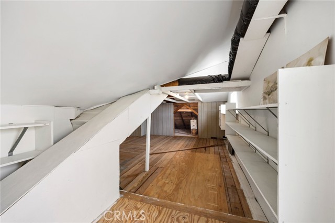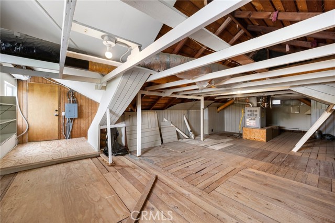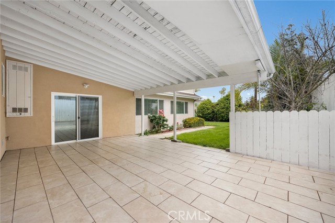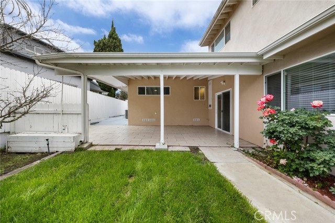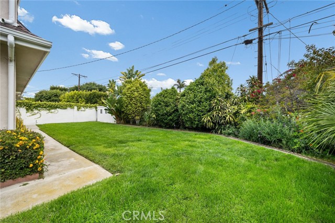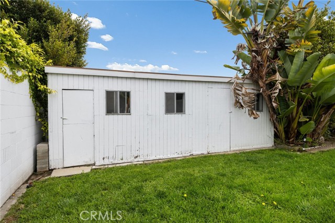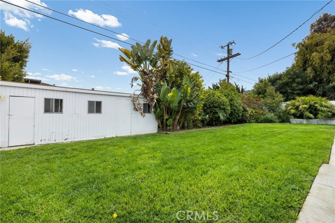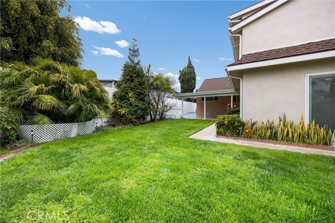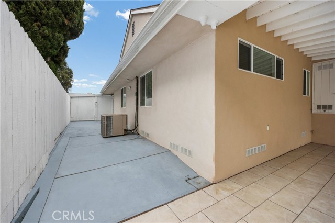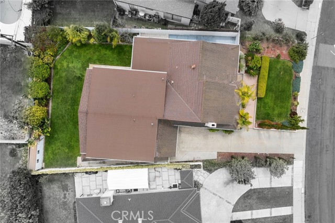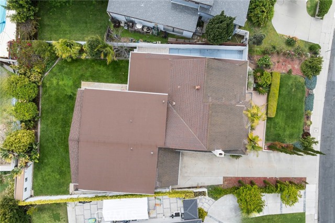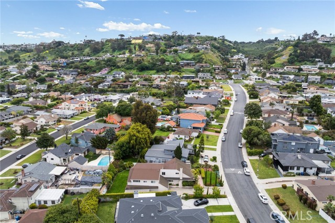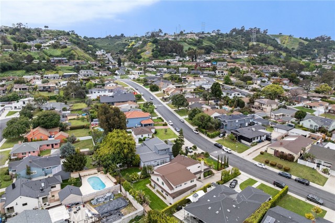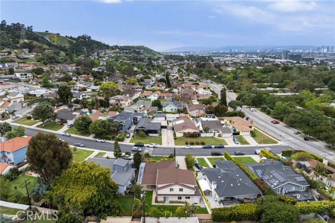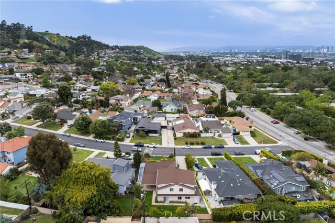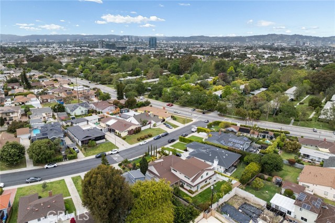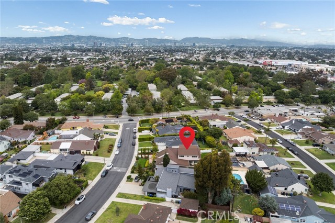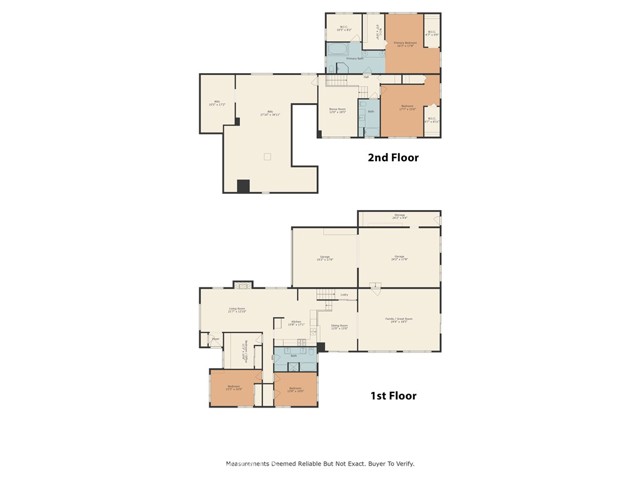3822 Cloverdale Avenue, Los Angeles, CA 90008
- MLS#: OC25095327 ( Single Family Residence )
- Street Address: 3822 Cloverdale Avenue
- Viewed: 10
- Price: $1,899,000
- Price sqft: $590
- Waterfront: No
- Year Built: 1947
- Bldg sqft: 3216
- Bedrooms: 5
- Total Baths: 3
- Full Baths: 3
- Garage / Parking Spaces: 2
- Days On Market: 269
- Additional Information
- County: LOS ANGELES
- City: Los Angeles
- Zipcode: 90008
- District: Los Angeles Unified
- Elementary School: BALDWI
- Middle School: AUDUBO
- High School: DORSEY
- Provided by: Realty One Group West
- Contact: Joseph Joseph

- DMCA Notice
-
DescriptionLocated in the heart of Baldwin Hills, this five bedroom, three bathroom home offers over 3,200 square feet of bright, comfortable living space. High ceilings and large windows fill the home with natural light, creating an open and welcoming atmosphere. Three bedrooms and a full bathroom are conveniently located on the first levelperfect for guests, multigenerational living, or a home office setup. Upstairs, a spacious loft adds even more flexibilityideal as a second living area, gym, media room, or creative space. The great room leads to a private backyard and a covered side patioideal for relaxing mornings or hosting weekend gatherings. The two car garage includes a refinished workshop that could be converted into an ADU or used for additional parking (subject to city approval). A long driveway provides ample off street parking, and theres generous storage throughout the homeincluding multiple walk in closets and a spacious walk in attic. Baldwin Hills is known for its hillside views, wide streets, and close access to Kenneth Hahn Park, the Baldwin Hills Scenic Overlook, and the Park to Playa Trail. Plus, youre just minutes from Century City, Culver City, downtown Los Angeles, and the beachesoffering the best of both outdoor living and city convenience.
Property Location and Similar Properties
Contact Patrick Adams
Schedule A Showing
Features
Appliances
- Dishwasher
- Gas Range
- Microwave
- Refrigerator
- Water Heater
Assessments
- None
Association Fee
- 0.00
Commoninterest
- None
Common Walls
- No Common Walls
Construction Materials
- Concrete
- Stucco
Cooling
- Central Air
Country
- US
Days On Market
- 61
Eating Area
- Area
Electric
- Standard
Elementary School
- BALDWI
Elementaryschool
- Baldwin
Entry Location
- front door
Fencing
- Wood
Fireplace Features
- Living Room
Flooring
- Carpet
- Tile
- Vinyl
Foundation Details
- Raised
- Slab
Garage Spaces
- 2.00
Heating
- Central
High School
- DORSEY
Highschool
- Dorsey
Inclusions
- refrigerator
- desk and storage in bedroom
- and shed in the backyard.
Interior Features
- Granite Counters
- High Ceilings
- Open Floorplan
- Storage
Laundry Features
- Gas Dryer Hookup
- In Closet
- Washer Hookup
Levels
- Two
Living Area Source
- Assessor
Lockboxtype
- Supra
Lot Features
- Landscaped
- Park Nearby
- Sprinkler System
- Yard
Middle School
- AUDUBO
Middleorjuniorschool
- Audubon
Parcel Number
- 5029005004
Parking Features
- Driveway
- Garage
Patio And Porch Features
- Concrete
Pool Features
- None
Postalcodeplus4
- 1104
Property Type
- Single Family Residence
Road Frontage Type
- City Street
Road Surface Type
- Paved
Roof
- Shingle
School District
- Los Angeles Unified
Security Features
- Security System
Sewer
- Public Sewer
Spa Features
- None
Utilities
- Cable Available
- Electricity Connected
- Natural Gas Connected
- Phone Available
- Sewer Connected
- Water Connected
View
- None
Views
- 10
Virtual Tour Url
- https://listing.rewsmedia.com/videos/019680b5-79bc-7168-aebf-72630328034e?v=180
Water Source
- Public
Window Features
- Double Pane Windows
Year Built
- 1947
Year Built Source
- Assessor
Zoning
- LAR1
