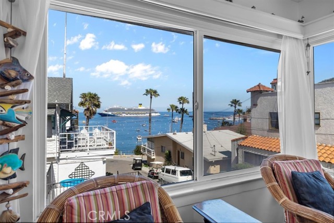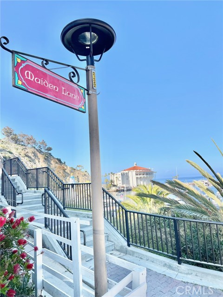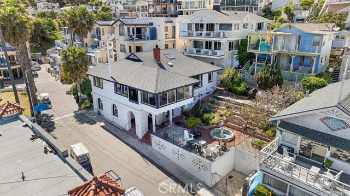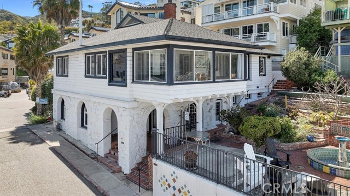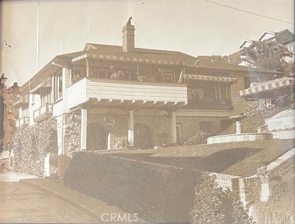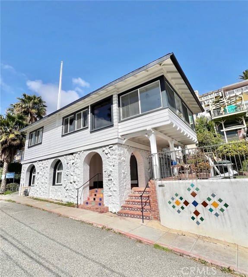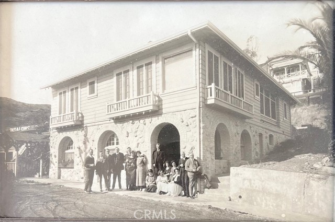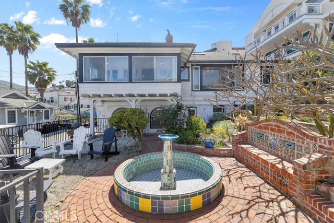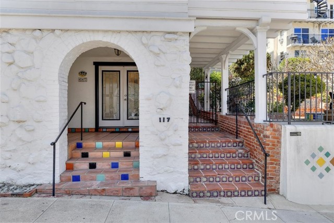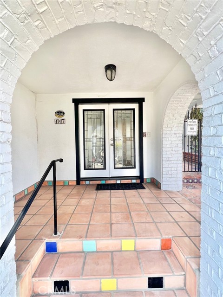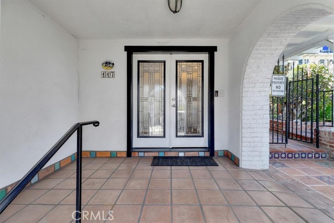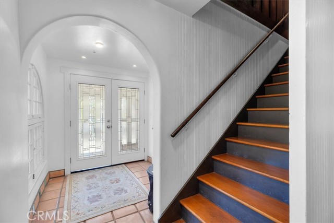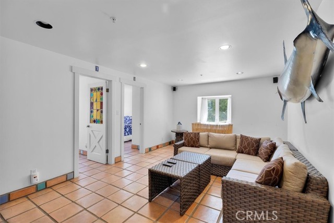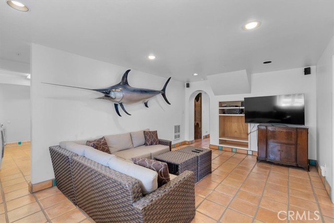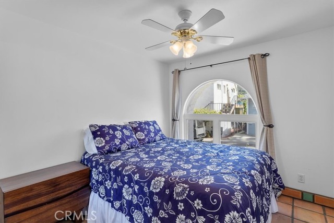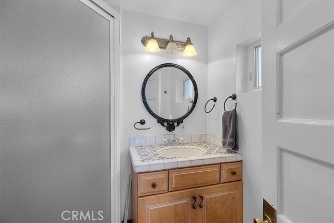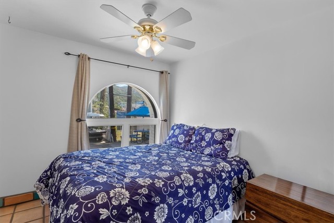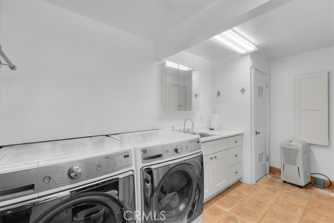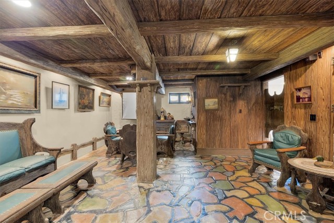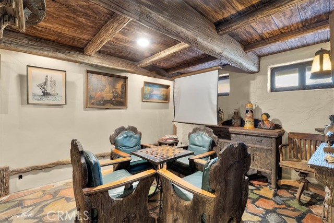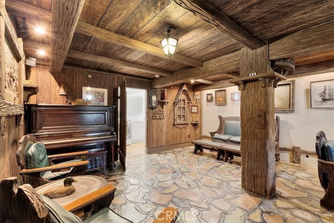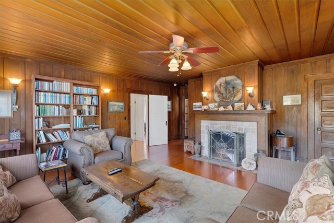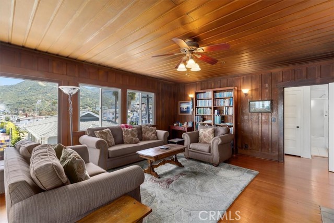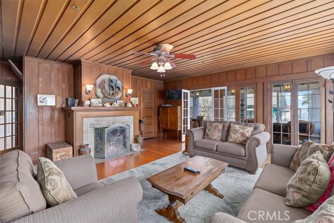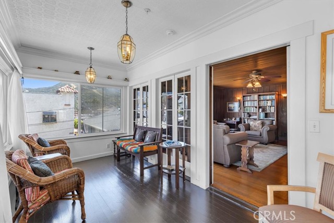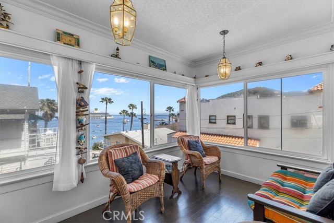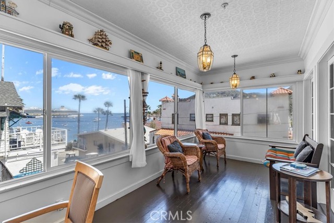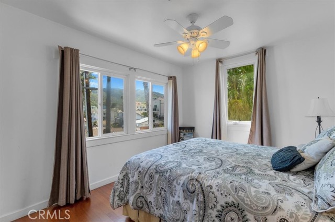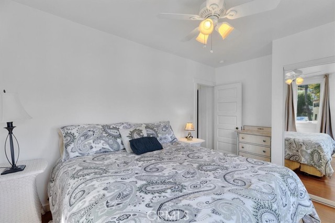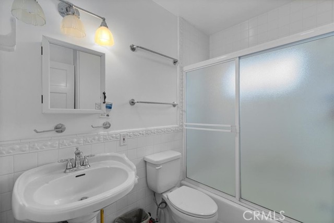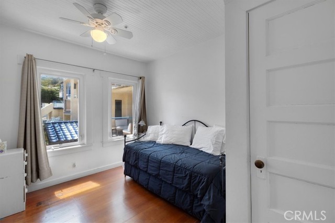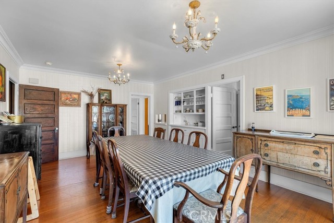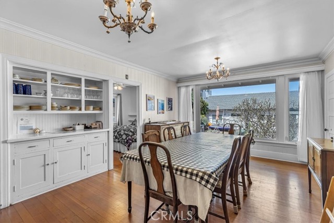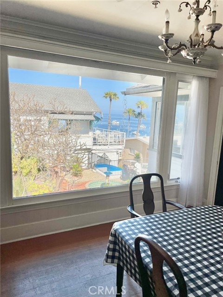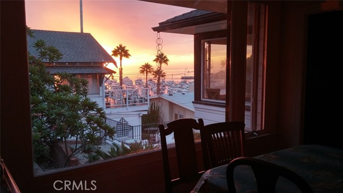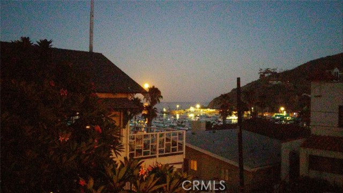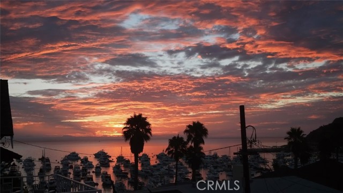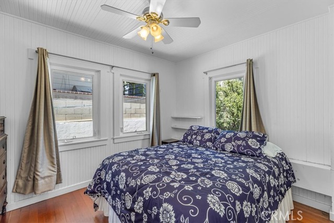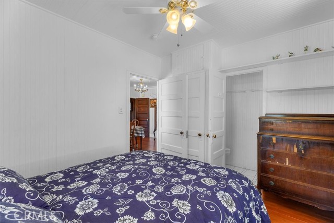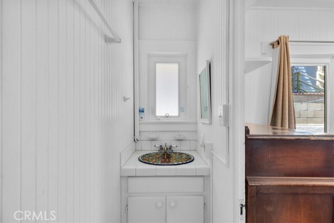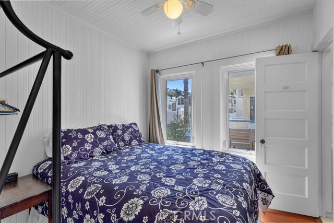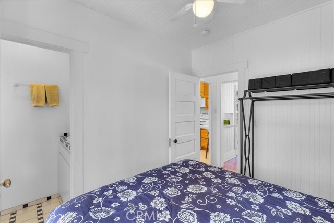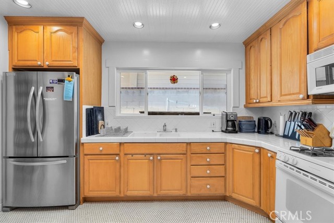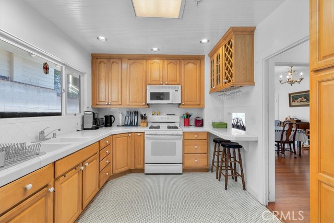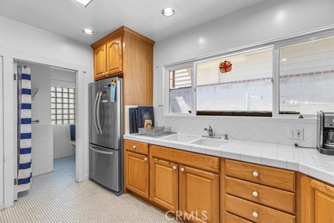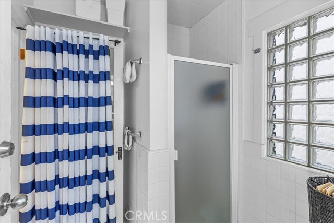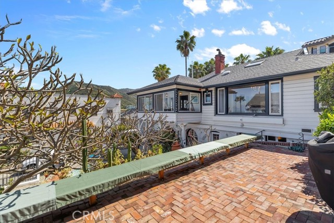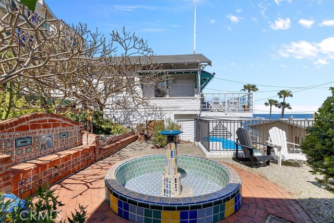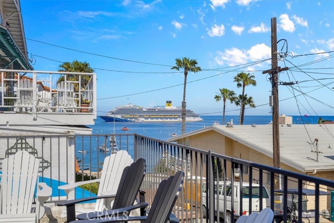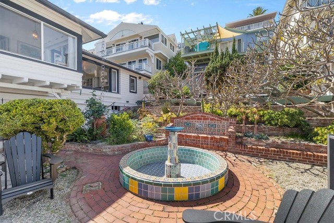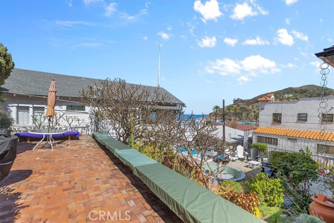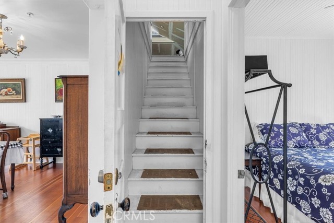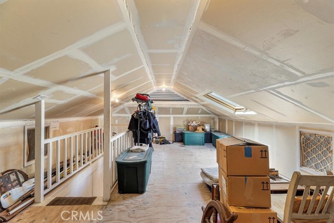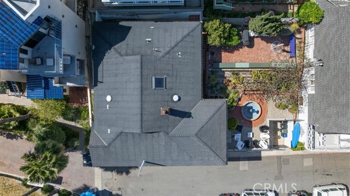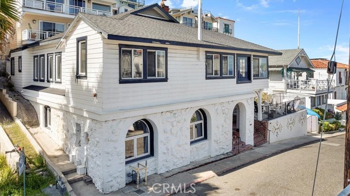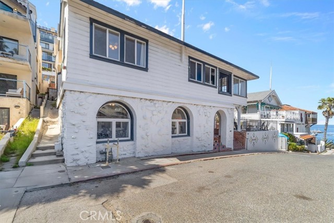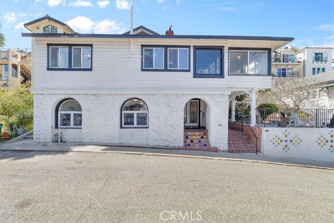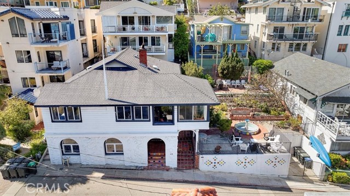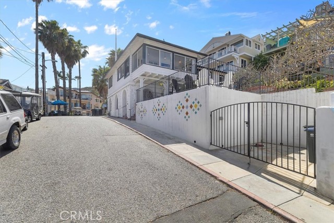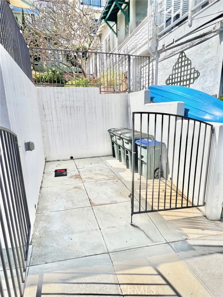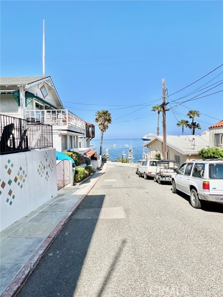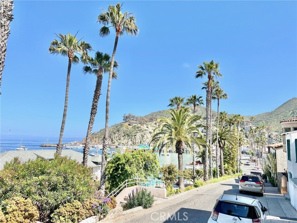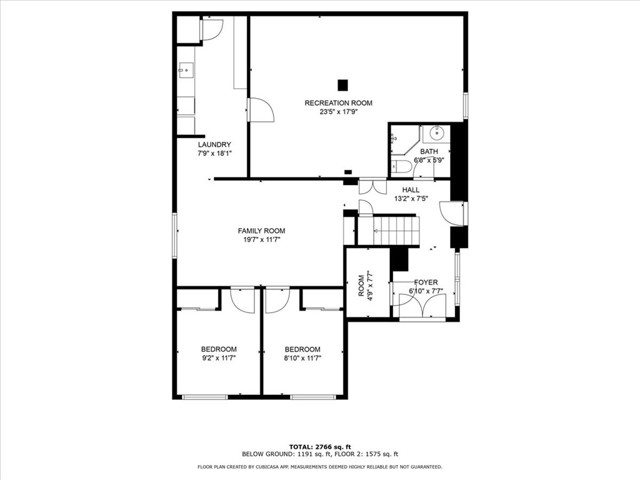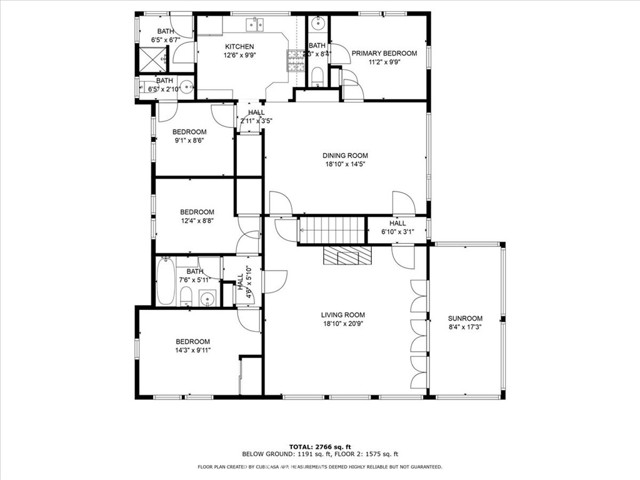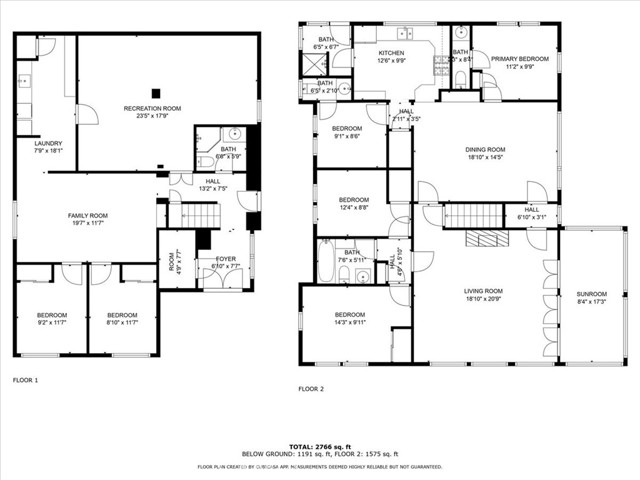117 Maiden Lane, Avalon, CA 90704
- MLS#: SB25095105 ( Single Family Residence )
- Street Address: 117 Maiden Lane
- Viewed: 9
- Price: $2,500,000
- Price sqft: $910
- Waterfront: Yes
- Wateraccess: Yes
- Year Built: 1920
- Bldg sqft: 2748
- Bedrooms: 6
- Total Baths: 5
- Full Baths: 1
- 1/2 Baths: 2
- Garage / Parking Spaces: 1
- Days On Market: 44
- Additional Information
- County: LOS ANGELES
- City: Avalon
- Zipcode: 90704
- District: Long Beach Unified
- Provided by: Catalina Realtors
- Contact: Jordan Jordan

- DMCA Notice
-
DescriptionCatalina Island Ocean View Property! 117 Maiden Lane, Avalon Discover one of Avalon's most desirable and rarely available properties. Just one elevated block from downtown beaches (Step Beach), the iconic Tuna Club, and the Catalina Island Yacht Club, this exceptional home offers a unique blend of historic charm and prime location. Situated on two combined parcels totaling 3,993 sq. ft., this 6 bedroom, 4 bathroom single family residence spans 2,748 sq. ft. of living space. Built in 1920, the home has been a treasured part of the community and has housed notable residents over the decades. Enjoy panoramic harbor views from the comfort of your living room, dining area, or the beautifully terraced gardencomplete with a handcrafted Catalina Pottery bench and fountain. This outdoor retreat is ideal for relaxing, entertaining, and watching fireworks on the 4th of July. Tucked away on quaint Maiden Lane, which serves only about eight residences, this property offers both privacy and exclusivity. Homes on this street rarely change hands, making this a truly once in a lifetime opportunity. Additional features include: Gated off street carport for secure parking Grandfathered Transient Rental License for up to 14 guests a valuable asset that transfers with the sale Expansive living spaces ideal for multi generational living, vacationing, or investment Avalon is your perfect coastal retreat, offering a vibrant blend of watersports, hiking, nature excursions, and small town charm. Whether you're seeking a second home, an income generating property, or a legacy estate to pass down for generations, 117 Maiden Lane is a gem waiting to be discovered.
Property Location and Similar Properties
Contact Patrick Adams
Schedule A Showing
Features
Accessibility Features
- None
Appliances
- Electric Water Heater
- Freezer
- Disposal
- Gas & Electric Range
- Gas Water Heater
- Ice Maker
- Microwave
- Recirculated Exhaust Fan
- Refrigerator
- Water Line to Refrigerator
Architectural Style
- Custom Built
Assessments
- Unknown
Association Fee
- 0.00
Below Grade Finished Area
- 1.00
Commoninterest
- None
Common Walls
- No Common Walls
Construction Materials
- Concrete
- Stone
- Wood Siding
Cooling
- None
Country
- US
Direction Faces
- Southeast
Door Features
- Double Door Entry
- Mirror Closet Door(s)
Eating Area
- Dining Room
Electric
- Standard
Entry Location
- Street
Exclusions
- Seller's personal items
- some decor
- some wall art
- and some furnishings.
Fencing
- Wrought Iron
Fireplace Features
- Living Room
- Wood Burning
Flooring
- Tile
- Wood
Foundation Details
- Combination
Garage Spaces
- 0.00
Heating
- Electric
- Fireplace(s)
Inclusions
- Most furnishings
- some decor.
Interior Features
- 2 Staircases
- Attic Fan
- Ceiling Fan(s)
- Furnished
- Living Room Balcony
- Recessed Lighting
- Storage
- Tile Counters
- Wood Product Walls
Laundry Features
- Dryer Included
- Individual Room
- Washer Included
Levels
- Three Or More
Living Area Source
- Assessor
Lockboxtype
- Call Listing Office
Lot Features
- Back Yard
- Front Yard
- Garden
- Gentle Sloping
- Rectangular Lot
- Up Slope from Street
- Value In Land
- Yard
Other Structures
- Shed(s)
Parcel Number
- 7480020029
Parking Features
- Attached Carport
- Concrete
- Gated
- Off Street
Patio And Porch Features
- Brick
- Enclosed
- Terrace
Pool Features
- None
Postalcodeplus4
- 2856
Property Type
- Single Family Residence
Property Condition
- Repairs Cosmetic
- Updated/Remodeled
Road Frontage Type
- City Street
Road Surface Type
- Paved
Roof
- Asphalt
- Shingle
School District
- Long Beach Unified
Security Features
- Carbon Monoxide Detector(s)
- Fire Sprinkler System
- Smoke Detector(s)
Sewer
- Public Sewer
Spa Features
- None
Uncovered Spaces
- 1.00
Utilities
- Cable Available
- Cable Connected
- Electricity Connected
- Natural Gas Connected
- Phone Available
- Phone Connected
- Sewer Connected
- Water Connected
View
- City Lights
- Harbor
- Hills
- Neighborhood
- Ocean
- Pier
Virtual Tour Url
- https://my.matterport.com/show/?m=BjZ7nu9eDvG
Waterfront Features
- Across the Road from Lake/Ocean
- Fishing in Community
Water Source
- Public
Window Features
- Double Pane Windows
- Drapes
- Garden Window(s)
- Screens
- Skylight(s)
- Stained Glass
Year Built
- 1920
Year Built Source
- Public Records
Zoning
- AVR3*
