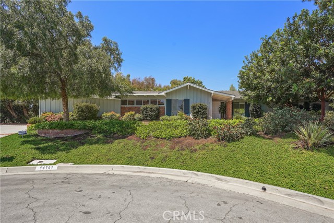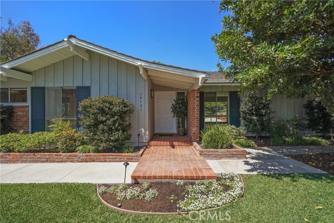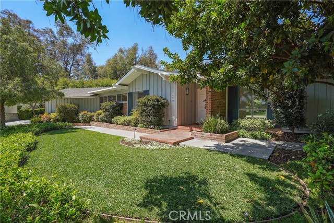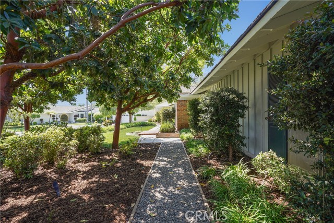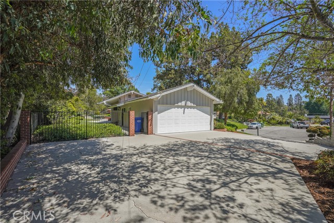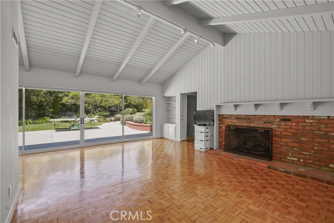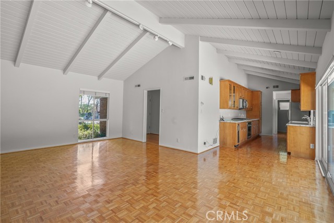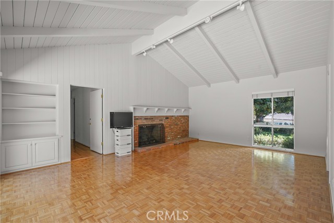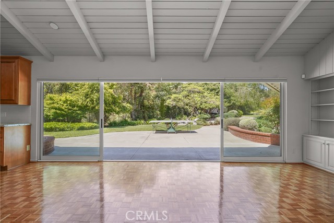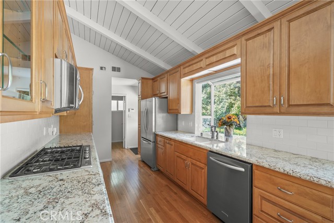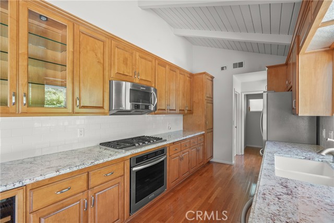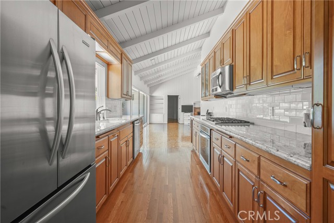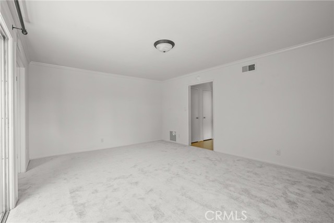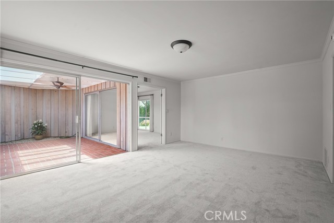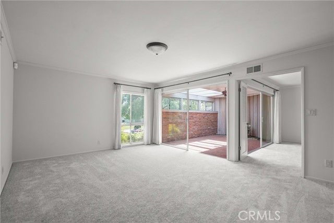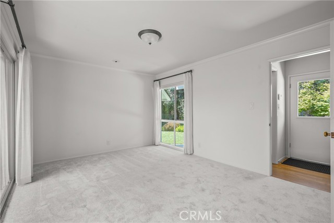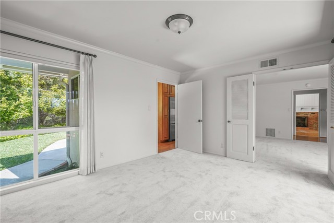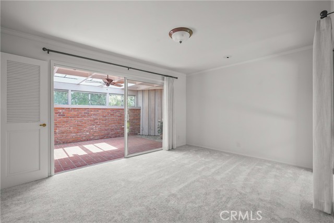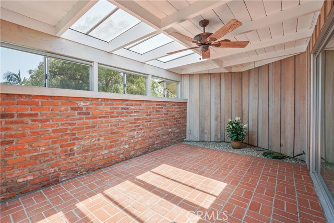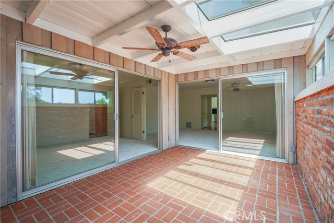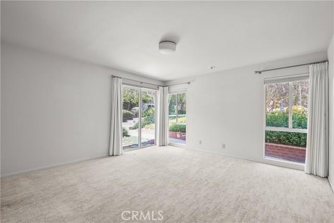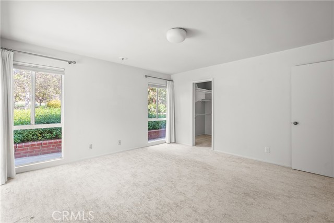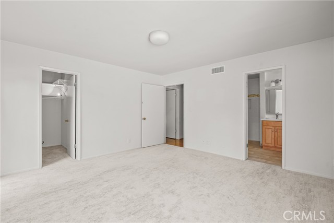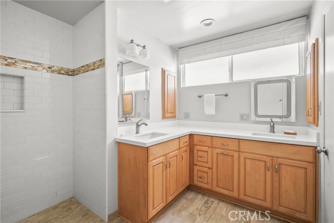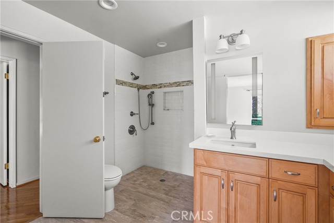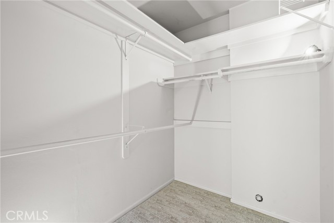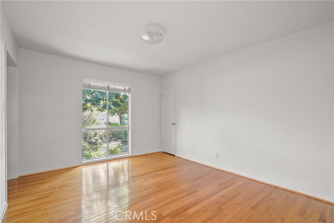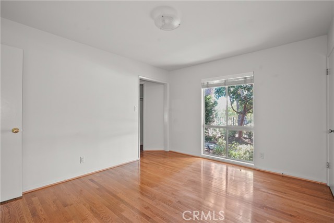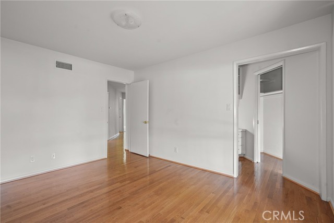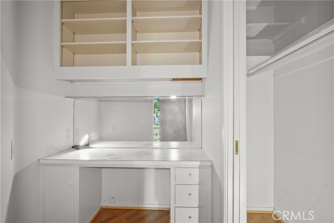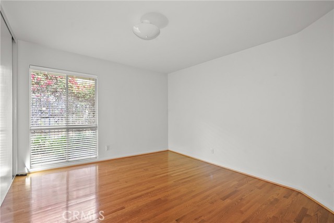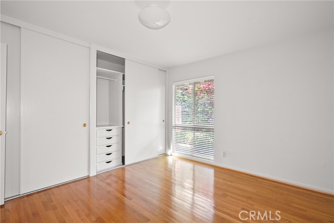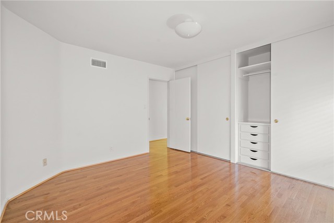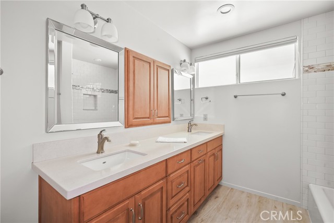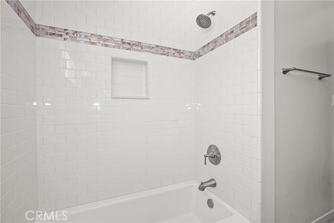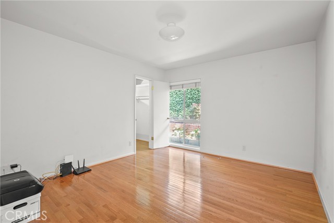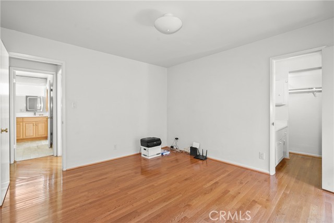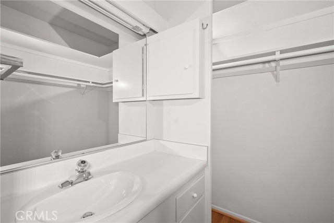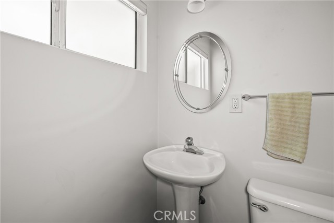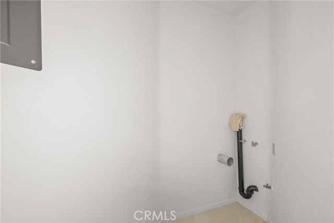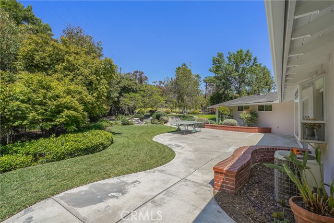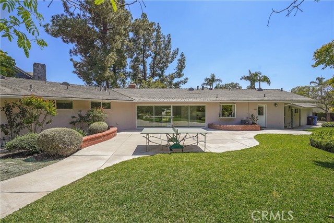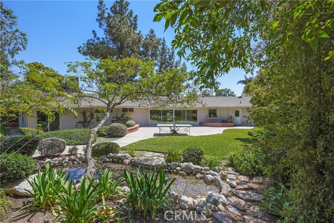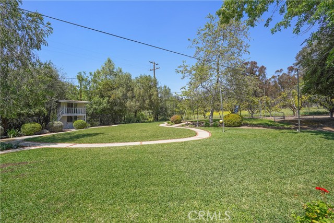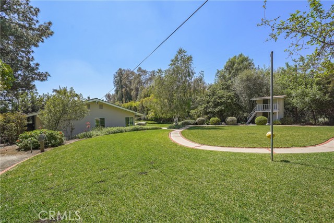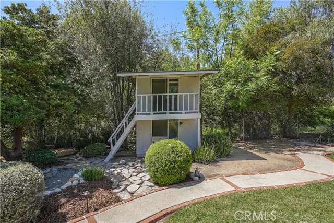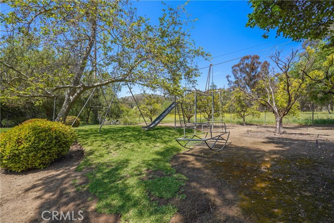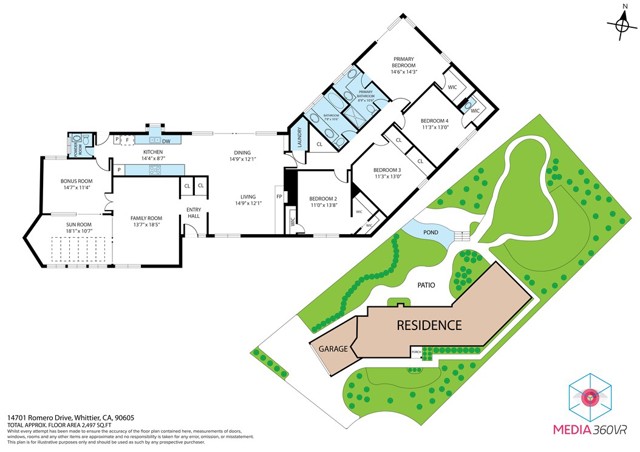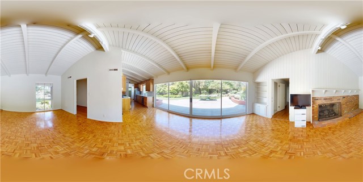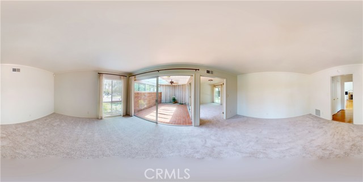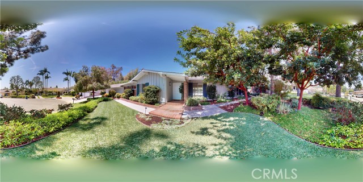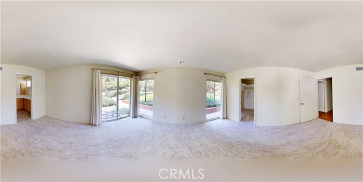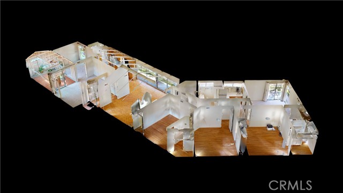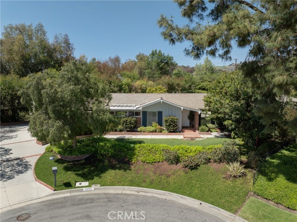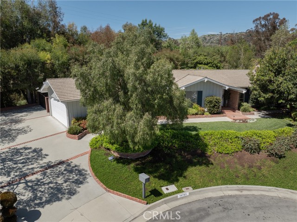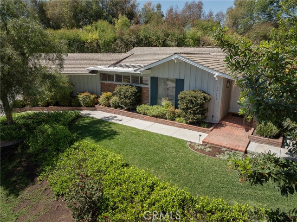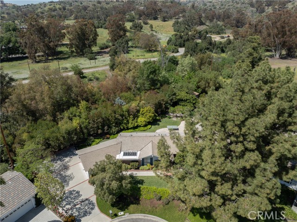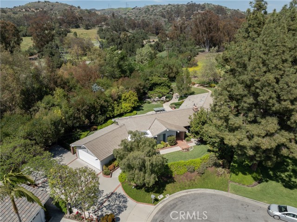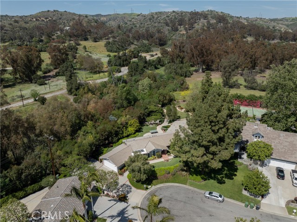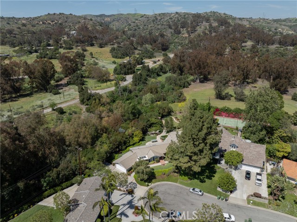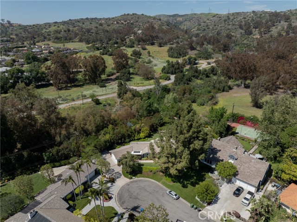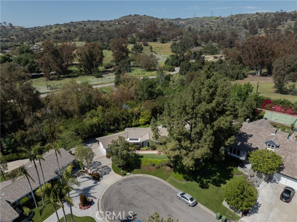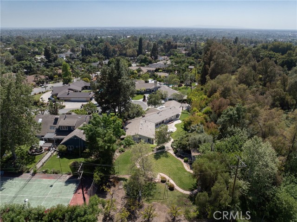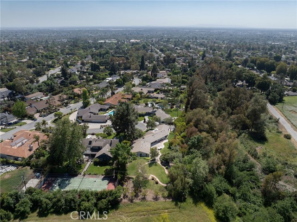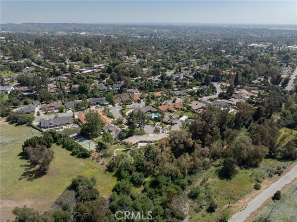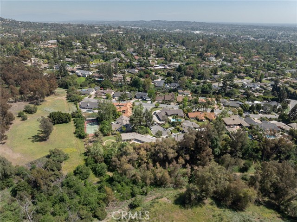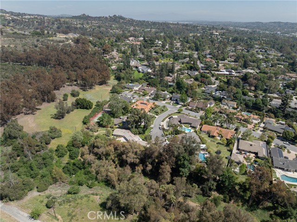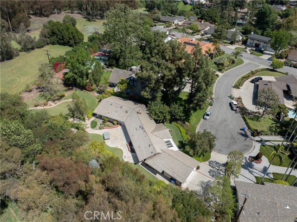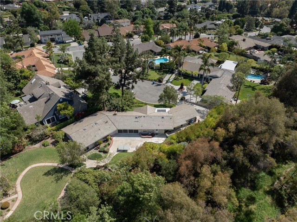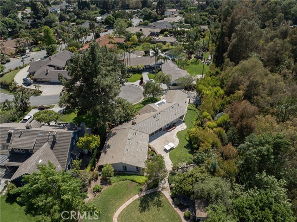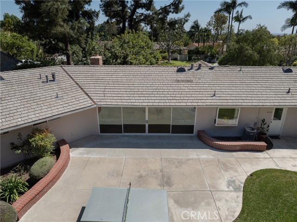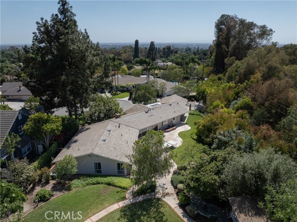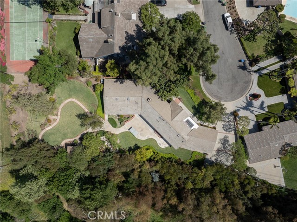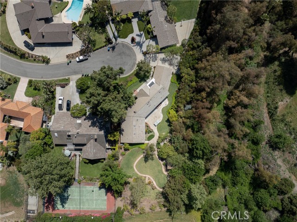14701 Romero Drive, Whittier, CA 90605
- MLS#: SR25075974 ( Single Family Residence )
- Street Address: 14701 Romero Drive
- Viewed: 1
- Price: $1,600,000
- Price sqft: $656
- Waterfront: No
- Year Built: 1964
- Bldg sqft: 2438
- Bedrooms: 4
- Total Baths: 3
- Full Baths: 2
- 1/2 Baths: 1
- Days On Market: 44
- Additional Information
- County: LOS ANGELES
- City: Whittier
- Zipcode: 90605
- District: Whittier Union High
- Elementary School: OCEVI
- Middle School: EASWHI
- High School: LASER

- DMCA Notice
-
DescriptionLocated on a Cul de Sac Street in the North/West corner of Friendly Hills and bordered on two sides by the Whittier Hills Nature Preserve, it doesn't get quieter or more private than this! The architect designed, Ranch style home was built in 1963 and is perfect for a growing family. The family room with sloped ceiling, large gas fireplace and 122" sliding door unit and the updated kitchen and 1/2 bath are oriented to the beautiful quaint back yard. The front of the home includes the entry, living room, dinning room and the atrium. A hall in the family room gives access to the backyard. Completed house Air Conditioning with 2 Air Conditioners; a front cooling section and a back cooling section: Also there is a fire resistant composite shingle roof. The landscaper designed, park like yard is a dream. It includes two large lawns; a bubbling "spring", stream and shallow pond (full or empty at the turn of a valve); an architect designed, two story playhouse, a public school quality swing set, slide and "hand overhand" and a circuit path to ride bikes or "big wheels" on. There is an electrical hook up as well as a gas hook up for a hot tub or spa. A two car garage (with room for expansion) and a large storage room complete the amenities of this unique property.
Property Location and Similar Properties
Contact Patrick Adams
Schedule A Showing
Features
Appliances
- Built-In Range
- Dishwasher
- Freezer
- Disposal
- Gas Oven
- Gas Range
- Gas Water Heater
- Ice Maker
- Instant Hot Water
- Microwave
- Water Softener
Architectural Style
- Ranch
Assessments
- None
Association Fee
- 0.00
Carport Spaces
- 0.00
Commoninterest
- None
Common Walls
- No Common Walls
Construction Materials
- Brick
- Stucco
- Wood Siding
Cooling
- Central Air
- Gas
Country
- US
Days On Market
- 13
Direction Faces
- Northwest
Eating Area
- Area
Electric
- 220 Volts For Spa
- 220 Volts in Garage
- 220 Volts in Kitchen
- 220 Volts in Laundry
- 220 Volts in Workshop
- Standard
Elementary School
- OCEVI
Elementaryschool
- Ocean View
Entry Location
- Front of House
Fencing
- Chain Link
Fireplace Features
- Family Room
Flooring
- Laminate
- Tile
- Wood
Garage Spaces
- 2.00
Heating
- Central
- Electric
High School
- LASER
Highschool
- La Serna
Interior Features
- Beamed Ceilings
- Granite Counters
- High Ceilings
- Open Floorplan
- Recessed Lighting
- Storage
- Track Lighting
Laundry Features
- Gas & Electric Dryer Hookup
- In Closet
- Inside
- Stackable
- Washer Hookup
Levels
- One
Living Area Source
- Assessor
Lockboxtype
- None
Lot Features
- Cul-De-Sac
Middle School
- EASWHI
Middleorjuniorschool
- East Whittier
Other Structures
- Storage
Parcel Number
- 8289025023
Parking Features
- Garage Faces Side
Patio And Porch Features
- Concrete
- Lanai
Pool Features
- None
Postalcodeplus4
- 1237
Property Type
- Single Family Residence
Property Condition
- Turnkey
Road Frontage Type
- City Street
Road Surface Type
- Alley Paved
Roof
- Composition
- Fire Retardant
Rvparkingdimensions
- N/A
School District
- Whittier Union High
Security Features
- Security System
Sewer
- Public Sewer
Spa Features
- None
Uncovered Spaces
- 2.00
Utilities
- Cable Connected
- Electricity Connected
- Natural Gas Connected
- Phone Connected
- Sewer Connected
- Water Connected
View
- Canyon
- Meadow
Waterfront Features
- Pond
- Stream
Water Source
- Public
Window Features
- Skylight(s)
Year Built
- 1964
Year Built Source
- Public Records
Zoning
- WHRE20000*
