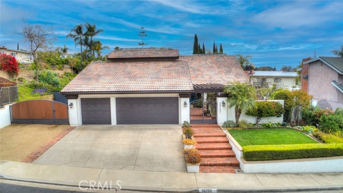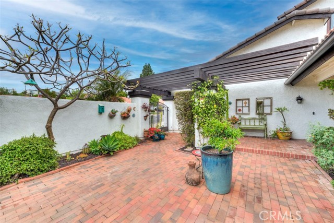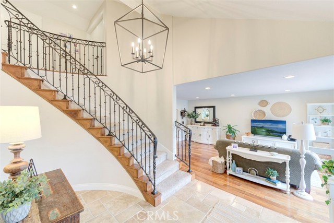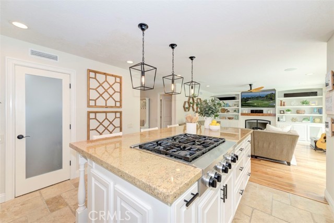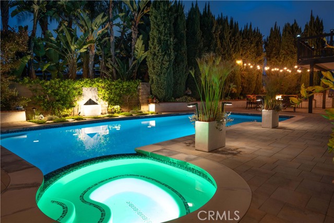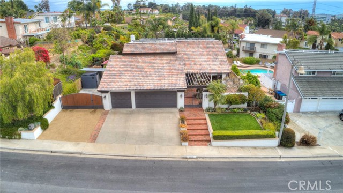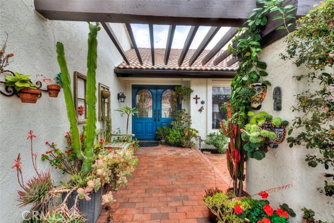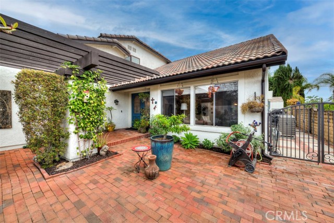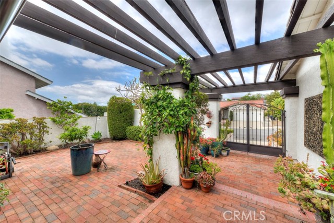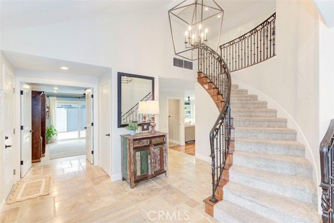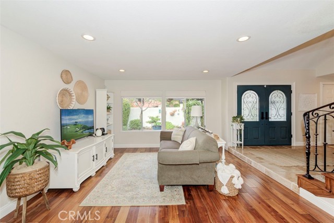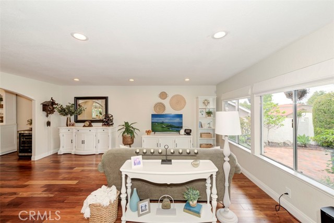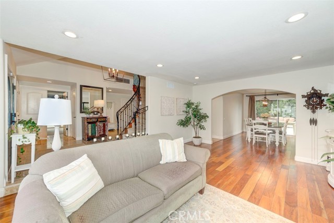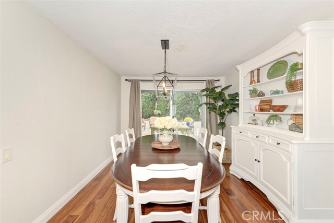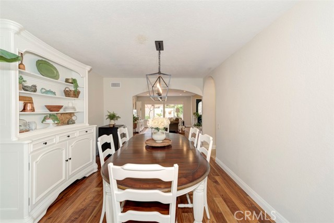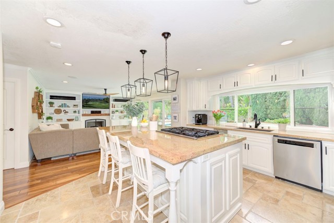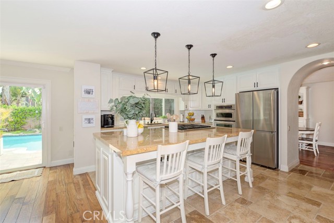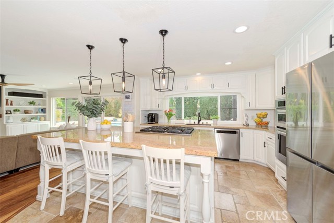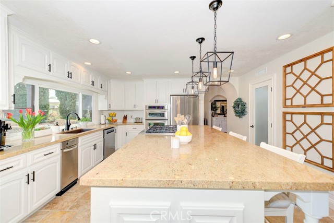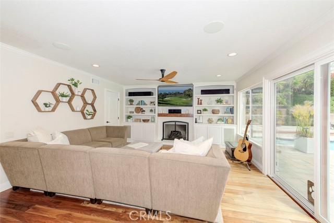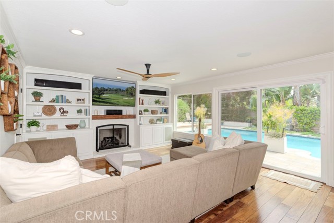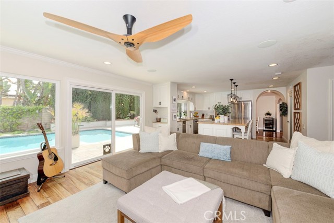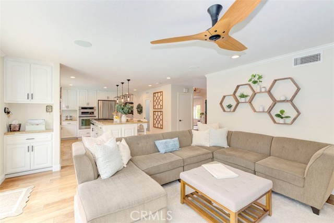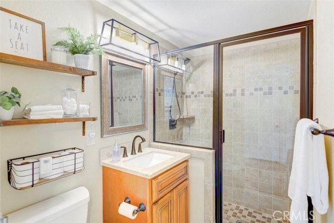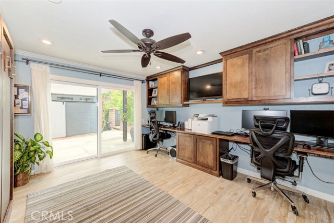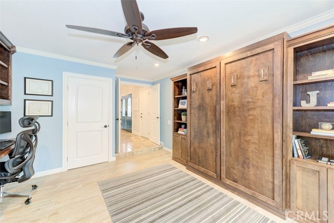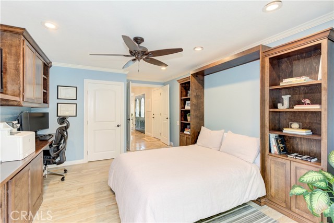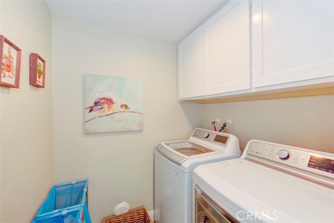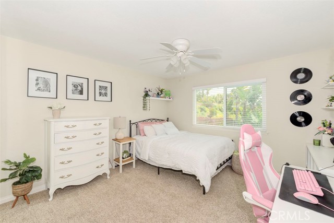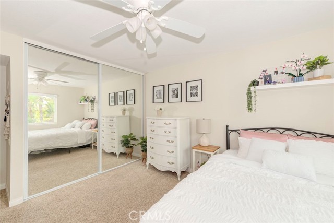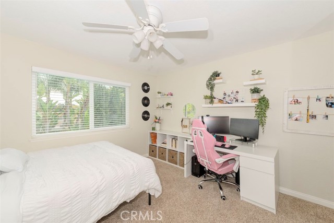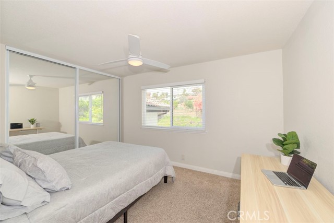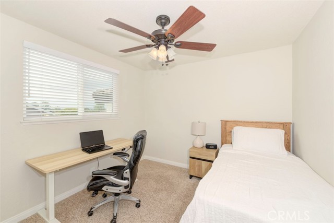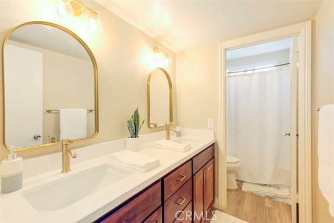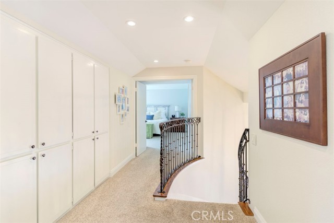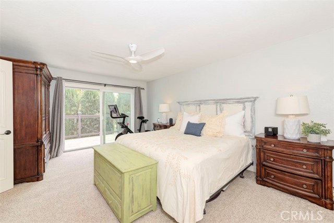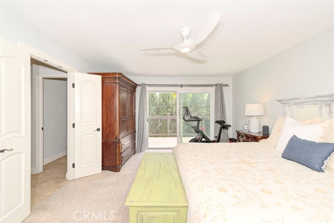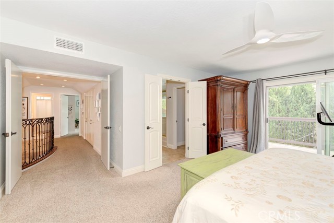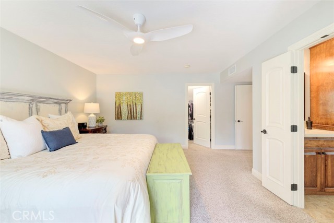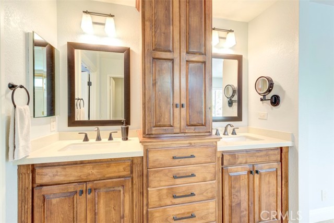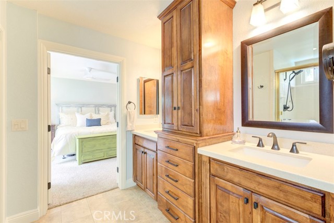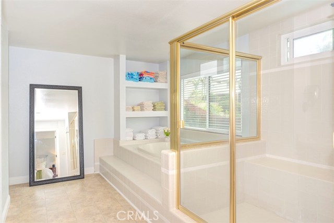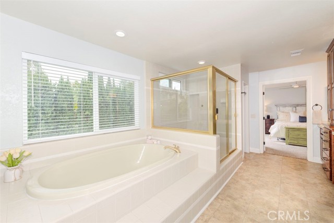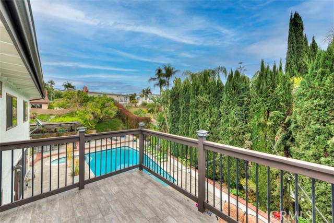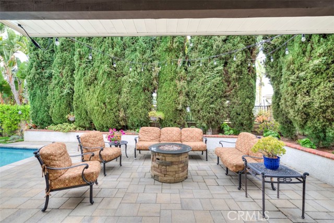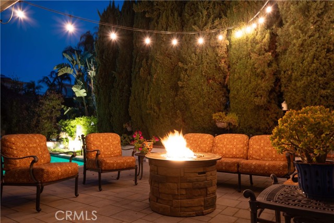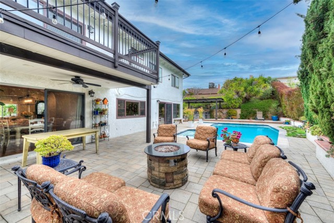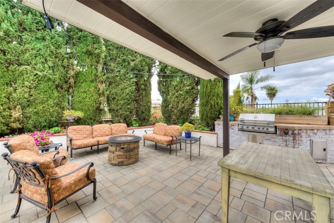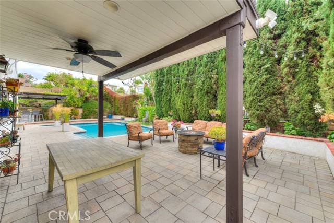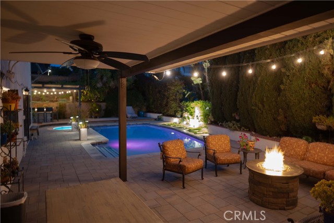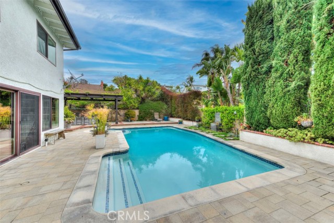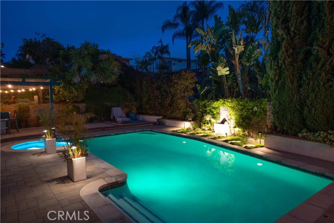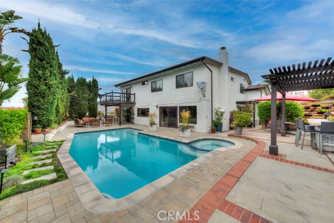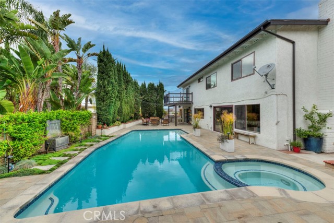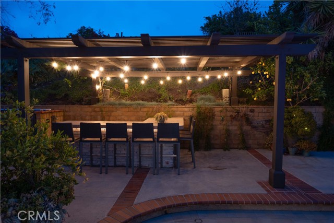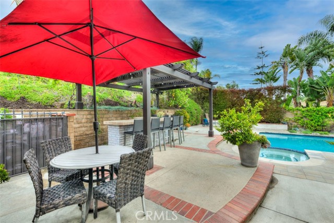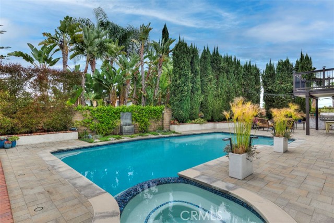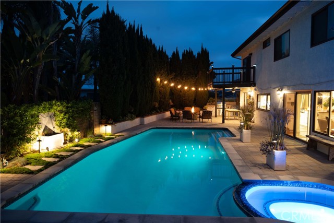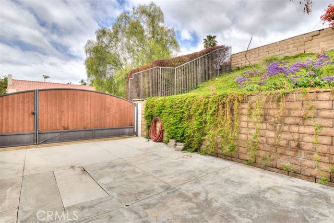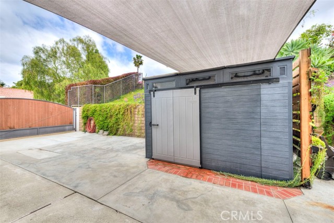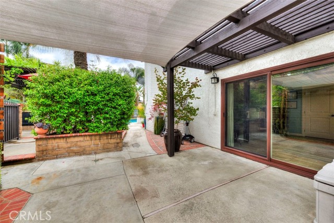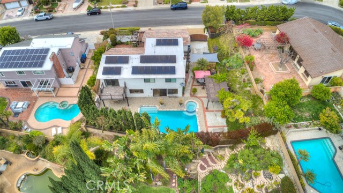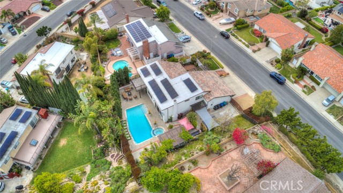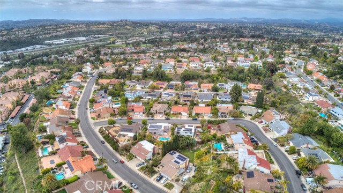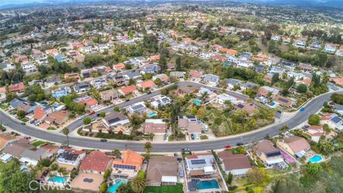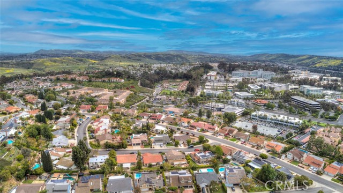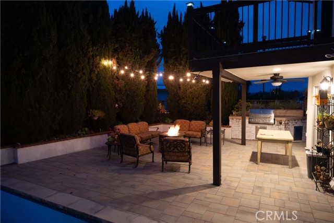26752 Magdalena Lane, Mission Viejo, CA 92691
- MLS#: OC25094920 ( Single Family Residence )
- Street Address: 26752 Magdalena Lane
- Viewed: 7
- Price: $1,875,000
- Price sqft: $651
- Waterfront: Yes
- Wateraccess: Yes
- Year Built: 1972
- Bldg sqft: 2882
- Bedrooms: 5
- Total Baths: 3
- Full Baths: 2
- Garage / Parking Spaces: 8
- Days On Market: 38
- Additional Information
- County: ORANGE
- City: Mission Viejo
- Zipcode: 92691
- Subdivision: Madrid (south) (mas)
- District: Capistrano Unified
- High School: CAPVAL
- Provided by: Coldwell Banker Realty
- Contact: Adam Adam

- DMCA Notice
-
DescriptionA Tropical Oasis of Elegance & Comfort in the Heart of Mission Viejo This resort style residence that blends luxury, function, and unforgettable charm. Nestled on a nearly 10,000 sq. ft. meticulously landscaped lot, this stunning 5 bedroom, 3 bathroom pool home redefines California living with designer upgrades and energy efficient features throughout. Behind elegant wrought iron gates, a private tropical courtyard sets the tone for the warm welcome that awaits. Step inside to a grand foyer showcasing a sweeping custom wrought iron staircase, Brazilian hardwood floors, and polished travertinea dramatic introduction to this beautifully appointed home. The gourmet chefs kitchen is masterfully redesigned with expansive stone countertops, a custom center island with seating, premium cabinetry, walk in pantry, and stainless steel KitchenAid appliances including a double convection oven and microwave. Hosting a formal dinner or enjoying a casual meal, this space caters to every occasion. Entertain effortlessly in the spacious living room with built in cabinetry, or take the celebration outdoors to your private paradise. The saltwater pool and spa, just five years new, are framed by lush greenery and fruit treeslemon, guava, mango, grapes, and more. A southern facing backyard ensures abundant natural light, while Italian Cypress trees provide shade and seclusion. The primary suite is a true retreat, complete with a private balcony overlooking the grounds and an ensuite bathroom featuring dual vanities, custom cabinetry, a separate soaking tub, and walk in shower. A convenient main floor bedroom with Murphy bed & adjacent bath provides flexible living for guests or multi generational needs. This home delivers exceptional practicality: a 3 car garage with 644 sq. ft. of space, custom storage, large custom RV access with secure gates; fully paid 24 panel solar system; 200 amp panel; smart thermostat; UV purified HVAC system; and a whole house PEX repipe. Additional upgrades include a premium concrete tile roof (installed just 2 years ago, rated to last 50+ years), dual pane insulated windows, and a whole house climate control system for year round comfort and minimal utility costs. Enjoy exclusive access to Lake Mission Viejo and its year round activities. Close to beaches, schools, shops, restaurants, medical centers, and major highways and toll roads. A legacy property designed for a lifetime of enjoyment, luxury, and California living at its finest.
Property Location and Similar Properties
Contact Patrick Adams
Schedule A Showing
Features
Appliances
- 6 Burner Stove
- Dishwasher
- Double Oven
- Gas Cooktop
- Microwave
- Trash Compactor
- Water Heater
Architectural Style
- Contemporary
- Spanish
Assessments
- None
Association Amenities
- Barbecue
- Outdoor Cooking Area
- Picnic Area
- Playground
- Dock
- Pier
- Sport Court
- Clubhouse
- Banquet Facilities
- Storage
- Common RV Parking
Association Fee
- 28.00
Association Fee Frequency
- Monthly
Commoninterest
- None
Common Walls
- No Common Walls
Construction Materials
- Concrete
- Drywall Walls
- Frame
- Stucco
Cooling
- Central Air
Country
- US
Days On Market
- 35
Direction Faces
- North
Eating Area
- Dining Room
- In Kitchen
Electric
- 220 Volts in Laundry
- Photovoltaics Seller Owned
Fencing
- Block
Fireplace Features
- Living Room
- Gas
- Wood Burning
Flooring
- Carpet
- Stone
- Wood
Foundation Details
- Slab
Garage Spaces
- 3.00
Heating
- Central
High School
- CAPVAL
Highschool
- Capistrano Valley
Interior Features
- Balcony
- Built-in Features
- Ceiling Fan(s)
- Crown Molding
- Open Floorplan
- Stone Counters
Laundry Features
- Gas & Electric Dryer Hookup
- Individual Room
Levels
- Two
Living Area Source
- Assessor
Lockboxtype
- None
Lockboxversion
- Supra BT LE
Lot Features
- Back Yard
- Front Yard
- Garden
- Lawn
- Sprinkler System
- Yard
Other Structures
- Shed(s)
- Storage
Parcel Number
- 76116203
Parking Features
- Direct Garage Access
- Driveway
- Concrete
- Garage
- Garage Faces Front
- RV Access/Parking
Patio And Porch Features
- Concrete
- Covered
Pool Features
- Private
- Filtered
- Gunite
- Heated
- In Ground
- Salt Water
Postalcodeplus4
- 6222
Property Type
- Single Family Residence
Property Condition
- Turnkey
Road Frontage Type
- City Street
Road Surface Type
- Paved
Roof
- Concrete
- Tile
Rvparkingdimensions
- 36 x 12
School District
- Capistrano Unified
Security Features
- Carbon Monoxide Detector(s)
- Security System
- Smoke Detector(s)
Sewer
- Public Sewer
Spa Features
- Private
- Gunite
- Heated
- In Ground
Subdivision Name Other
- Madrid (South) (MAS)
Uncovered Spaces
- 5.00
View
- Pool
- Trees/Woods
Water Source
- Public
Window Features
- Blinds
- Double Pane Windows
- Insulated Windows
- Screens
Year Built
- 1972
Year Built Source
- Assessor
