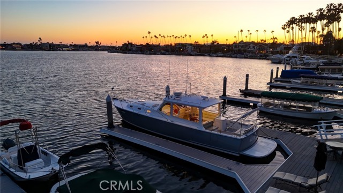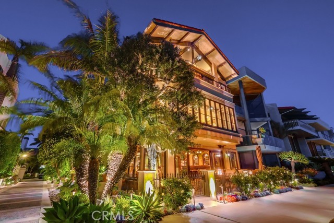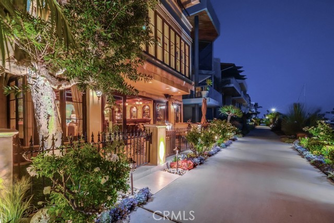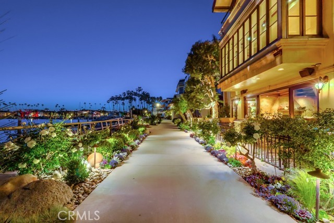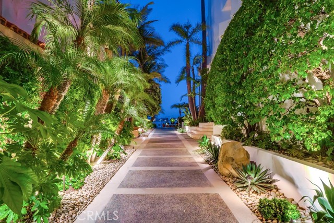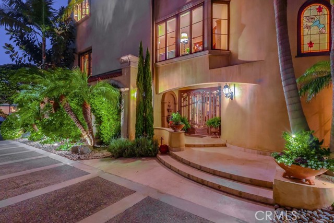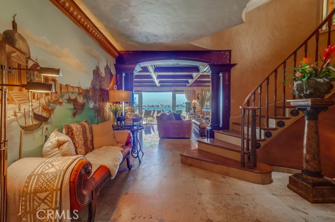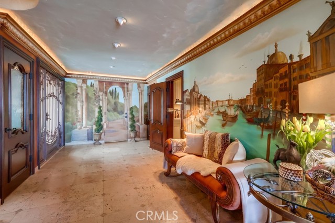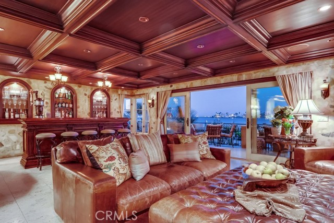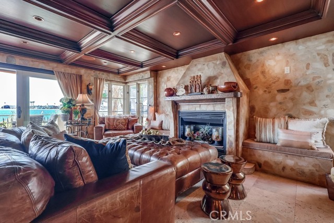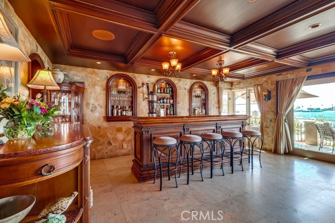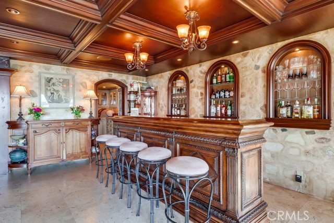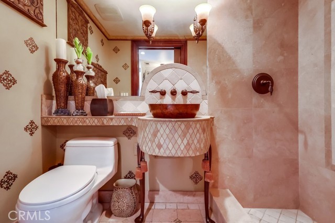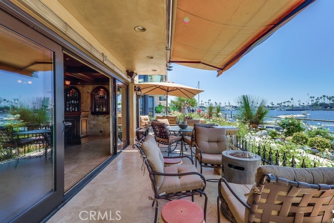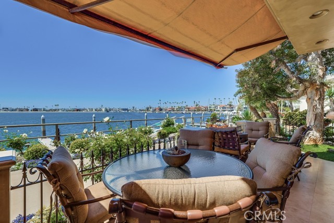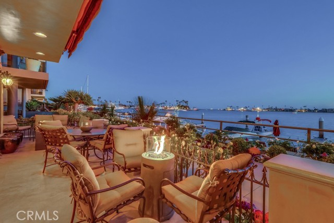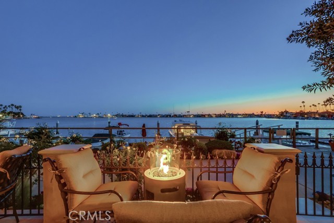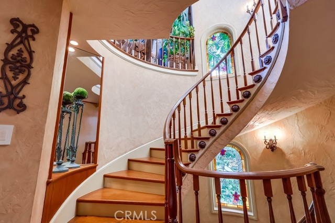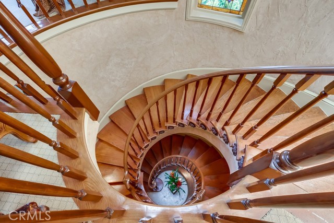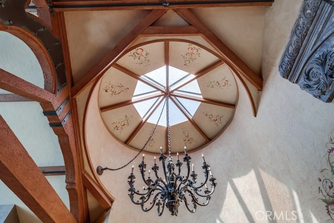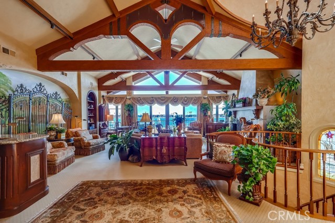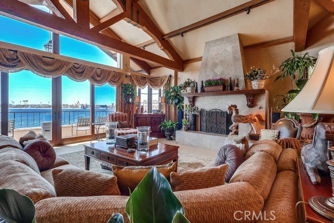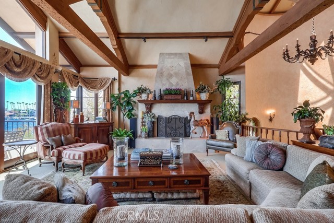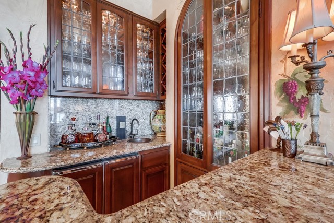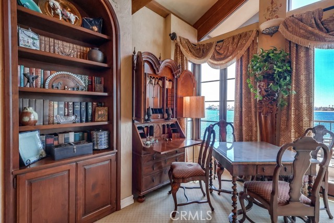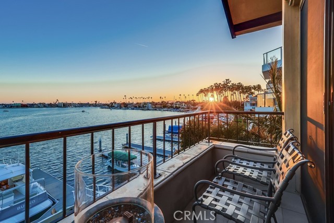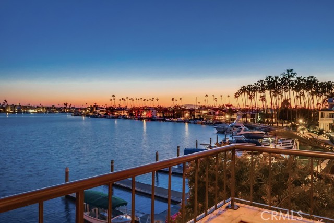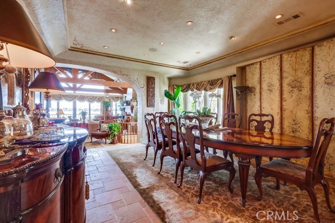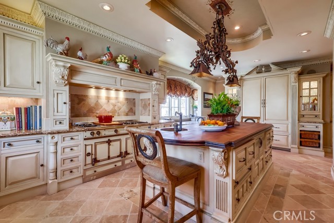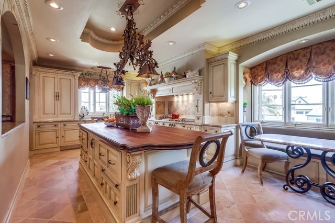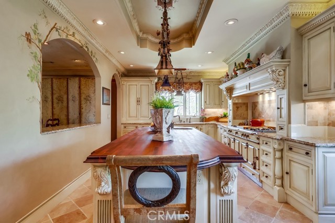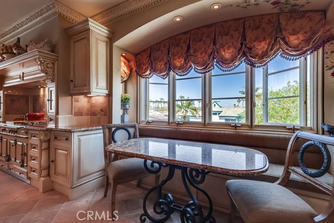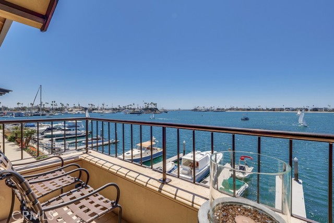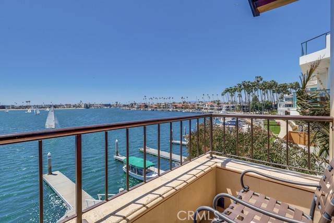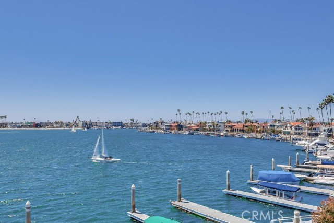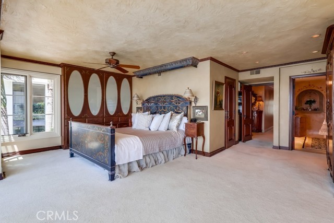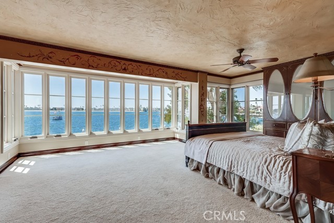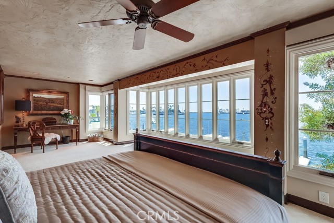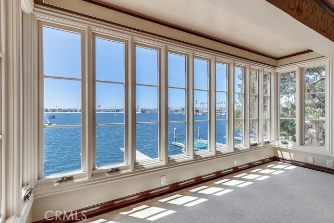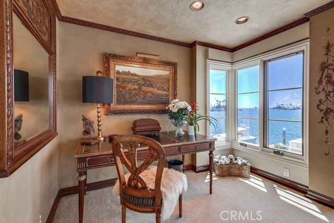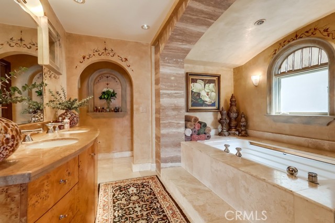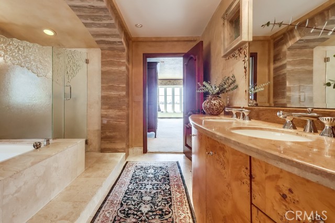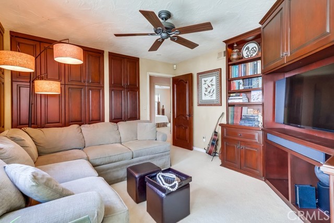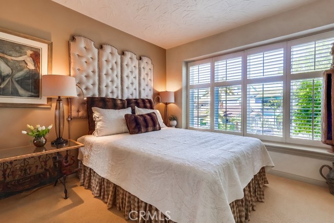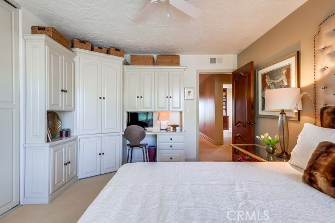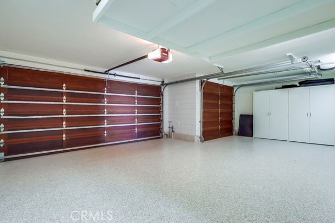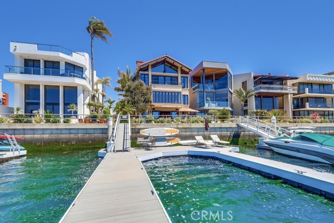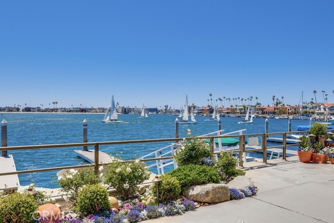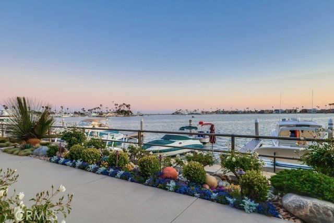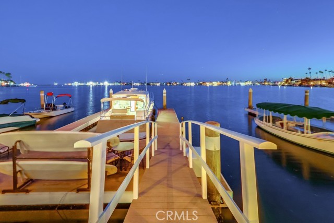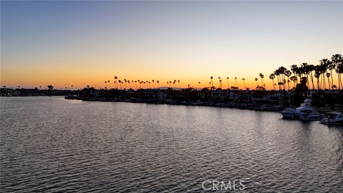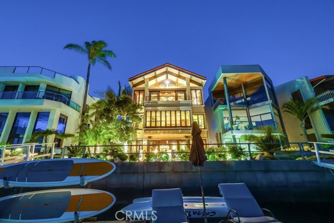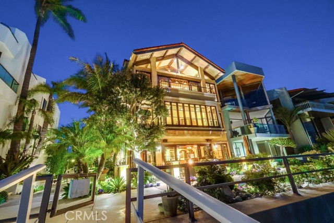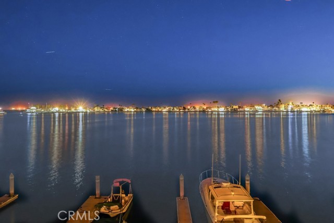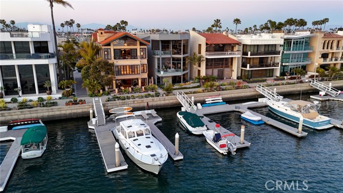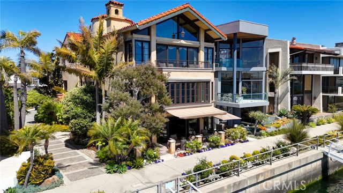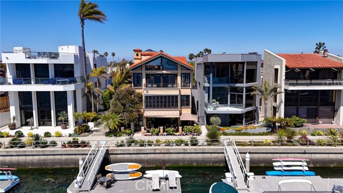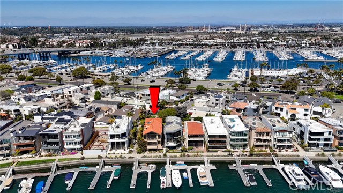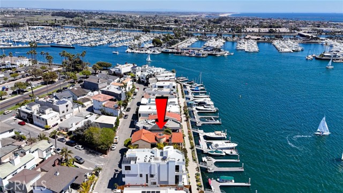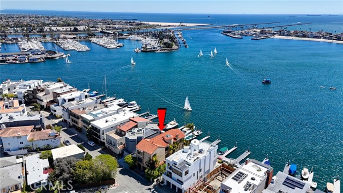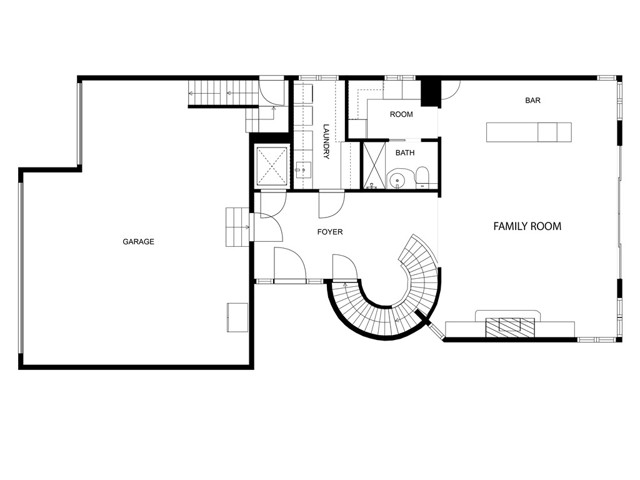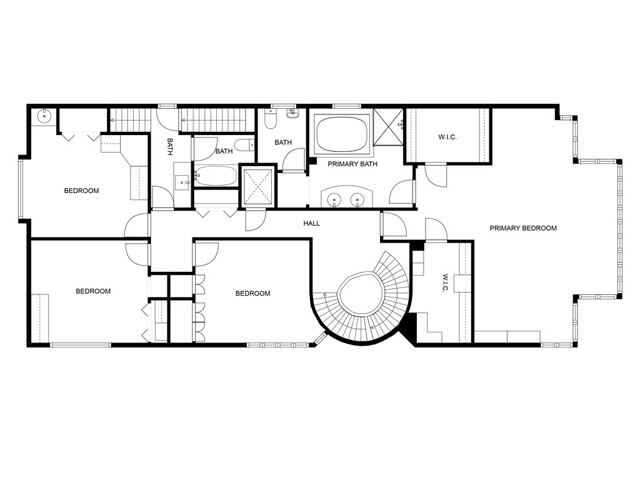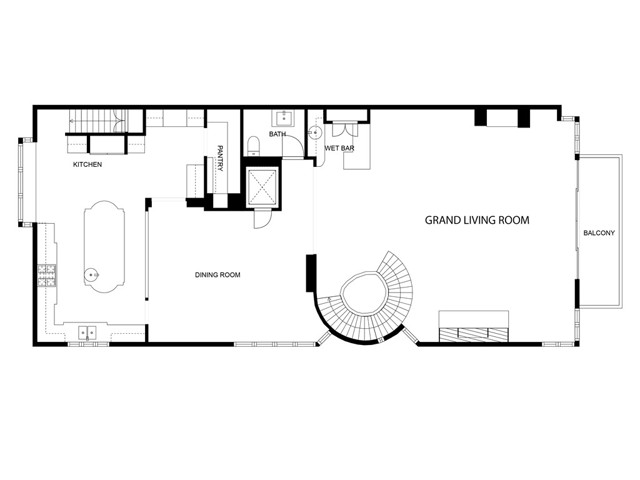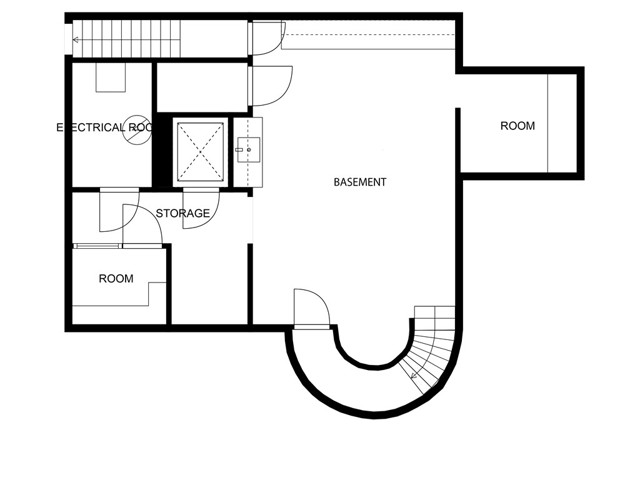6048 Lido Lane, Long Beach, CA 90803
- MLS#: PW25092184 ( Single Family Residence )
- Street Address: 6048 Lido Lane
- Viewed: 13
- Price: $8,425,000
- Price sqft: $1,984
- Waterfront: Yes
- Wateraccess: Yes
- Year Built: 1978
- Bldg sqft: 4246
- Bedrooms: 4
- Total Baths: 4
- Full Baths: 2
- 1/2 Baths: 1
- Garage / Parking Spaces: 4
- Days On Market: 253
- Additional Information
- County: LOS ANGELES
- City: Long Beach
- Zipcode: 90803
- Subdivision: Naples (na)
- District: Long Beach Unified
- Provided by: Re/Max R. E. Specialists
- Contact: Jamee Jamee

- DMCA Notice
-
DescriptionWaterfront Italian Villa with French Elegance on Naples Islands Prestigious Gold Coast ~ Welcome to a rare opportunity to own a timeless Italian Villa infused with refined French charm, ideally located center stage on Alamitos Bay, this architectural masterpiece offers unparalleled panoramic views captivating from every level of the home. Lushly landscaped and featuring artful rock detailing and positioned next to a rare wide walkway, this home is bathed in natural light. Stunning custom wrought iron and glass entry door welcome you to the dramatic foyer and the elegant circular staircase that lead you to the beautiful family room adorned with a Mahogany coffered ceiling with gold leaf detailing, a cozy fireplace, a fully equipped bar with fridge, ice maker & 3 tap beer tower and a spacious Butlers pantry & .75 bath, a spacious waterfront patio with Travertine tiling, decorative tile walls, and a retractable canvas awning, for shade and comfort, all overlook the water. An elegant primary suite, 3 additional bedrooms, are all on the 2nd level. Level 3 features include: a formal grand living room with a fireplace and bar, a powder room, gorgeous formal dining room and Signature kitchen with custom Clive Christian cabinetry, featuring: La Cornue Chateau French range, a large island with custom inset detailing on ceiling, a hammered copper sink, 2 Sub Zero refrigerator drawers, plus 2 dishwashing drawers, 2 large built in Sub Zero refrigerators and 4 freezer drawers, a Meile dishwasher, walk in pantry with handcrafted cabinetry, Sub Zero wine fridge with 2 refrigerator drawers, and a built in banquette seating & table. There are 3 expansive levels + finished basement, with a temperature controlled wine cellar, and an elevator servicing all floors. A meticulous level of detailing, exquisite lighting, Mahogany doors & custom murals throughout, make this a definite must see. A spacious laundry room with custom cabinetry, sink & dishwasher is located on the first level. A 3 car garage with epoxy flooring and plenty of built in storage and a large, self contained u shaped dock ideal for boating enthusiasts!
Property Location and Similar Properties
Contact Patrick Adams
Schedule A Showing
Features
Accessibility Features
- See Remarks
Appliances
- 6 Burner Stove
- Dishwasher
- Free-Standing Range
- Freezer
- Disposal
- Gas Cooktop
- Gas Water Heater
- Ice Maker
- Microwave
- Range Hood
- Refrigerator
- Warming Drawer
- Water Heater
Architectural Style
- Custom Built
- See Remarks
Assessments
- None
Association Fee
- 250.00
Association Fee Frequency
- Annually
Basement
- Finished
Commoninterest
- None
Common Walls
- No Common Walls
Construction Materials
- Stucco
Cooling
- None
Country
- US
Days On Market
- 159
Door Features
- French Doors
Eating Area
- Breakfast Nook
- Family Kitchen
- Dining Room
- In Kitchen
- See Remarks
Entry Location
- side with steps
Fencing
- Block
- Stucco Wall
Fireplace Features
- Family Room
- Living Room
Flooring
- Carpet
- See Remarks
- Stone
- Wood
Foundation Details
- Slab
Garage Spaces
- 3.00
Heating
- Central
Interior Features
- 2 Staircases
- Balcony
- Built-in Features
- Cathedral Ceiling(s)
- Ceiling Fan(s)
- Coffered Ceiling(s)
- Crown Molding
- Elevator
- Granite Counters
- High Ceilings
- Living Room Balcony
- Open Floorplan
- Pantry
- Recessed Lighting
- Sump Pump
- Wet Bar
Laundry Features
- Individual Room
Levels
- Three Or More
Living Area Source
- Assessor
Lockboxtype
- None
Lot Features
- 0-1 Unit/Acre
- Landscaped
- Level with Street
- Rectangular Lot
- Park Nearby
- Rocks
- Sprinkler System
- Sprinklers Drip System
- Sprinklers In Front
Parcel Number
- 7243031040
Parking Features
- Boat
- Direct Garage Access
- Driveway
- Driveway - Combination
- Garage
- Garage Faces Rear
- Garage - Two Door
- Garage Door Opener
Patio And Porch Features
- Covered
- Patio
- Patio Open
- See Remarks
- Stone
Pool Features
- None
Postalcodeplus4
- 4105
Property Type
- Single Family Residence
Property Condition
- Turnkey
Road Frontage Type
- City Street
Road Surface Type
- Paved
Roof
- Spanish Tile
School District
- Long Beach Unified
Security Features
- Carbon Monoxide Detector(s)
- Smoke Detector(s)
Sewer
- Public Sewer
Spa Features
- None
Subdivision Name Other
- Naples (NA)
Uncovered Spaces
- 1.00
Utilities
- Electricity Connected
- Natural Gas Connected
- Sewer Connected
- Water Connected
View
- Bay
- Catalina
- City Lights
- Ocean
- Panoramic
- See Remarks
- Water
Views
- 13
Virtual Tour Url
- https://ranchophotos.com/mls/6048-lido-ln/
Waterfront Features
- Bay Front
- Ocean Access
- Seawall
Water Source
- Public
Window Features
- French/Mullioned
Year Built
- 1978
Year Built Source
- Assessor
Zoning
- LBR1S
