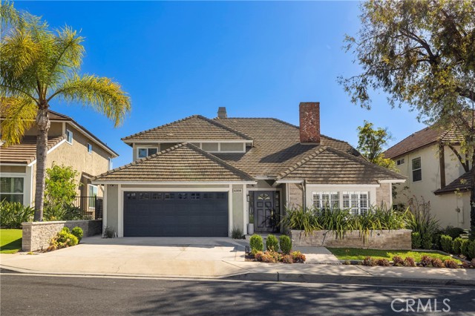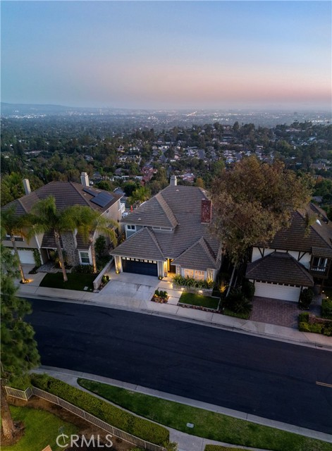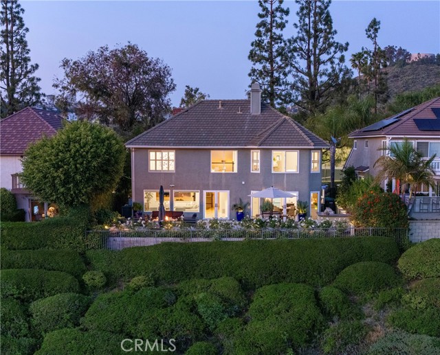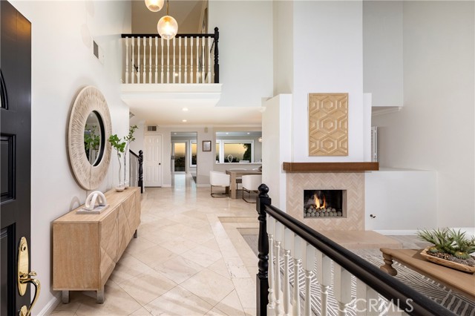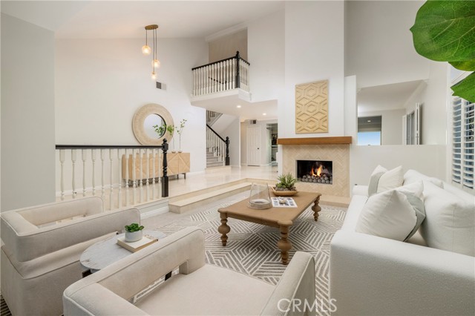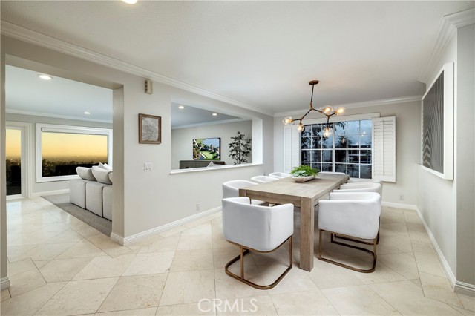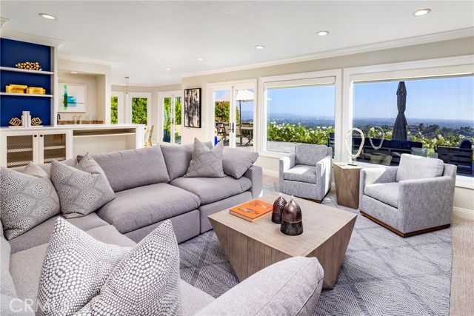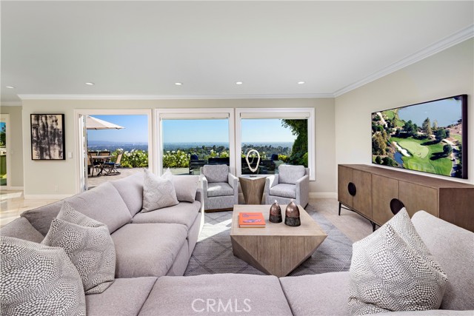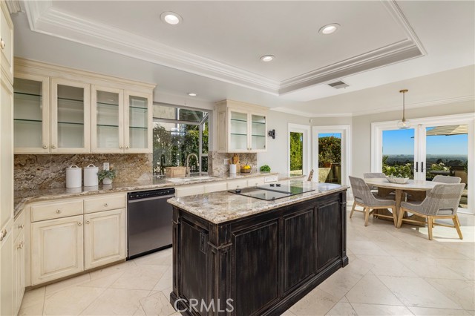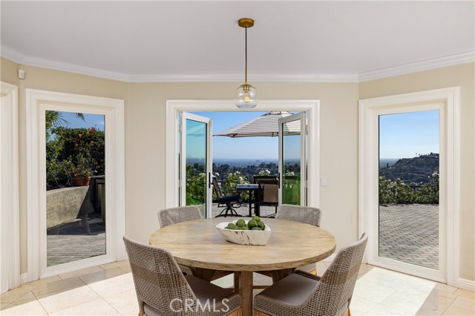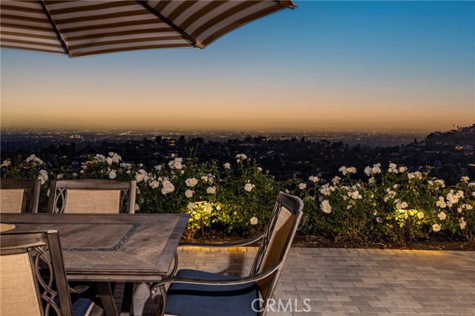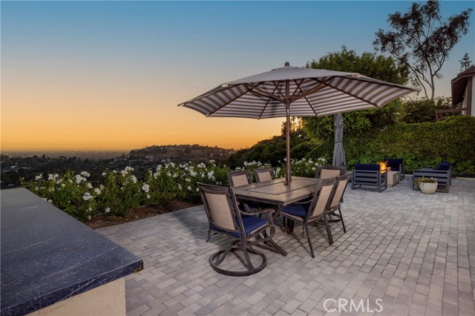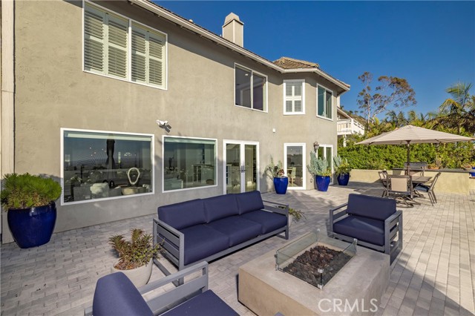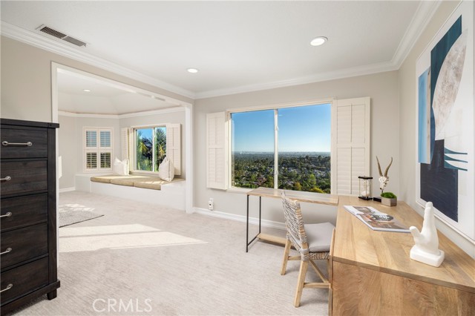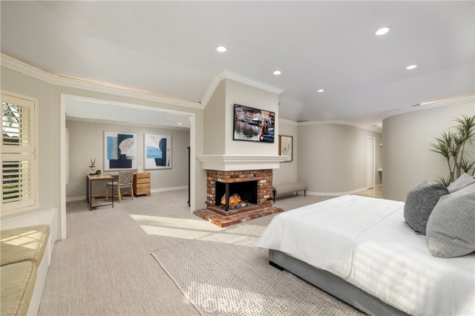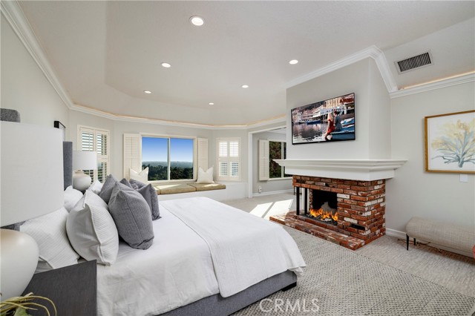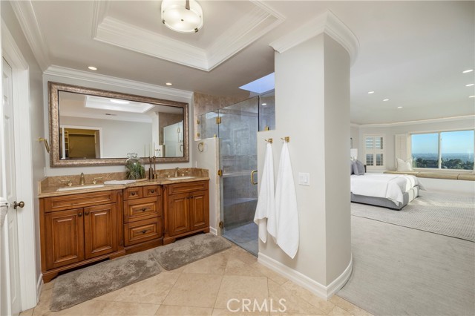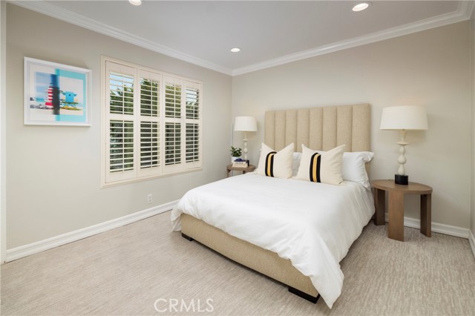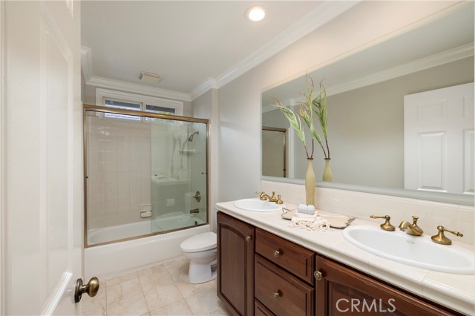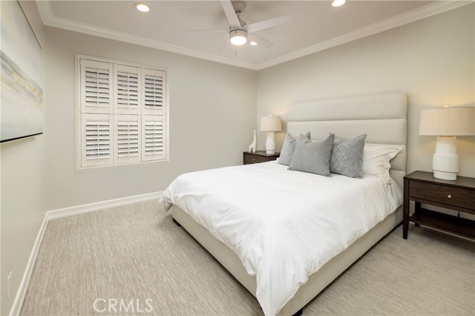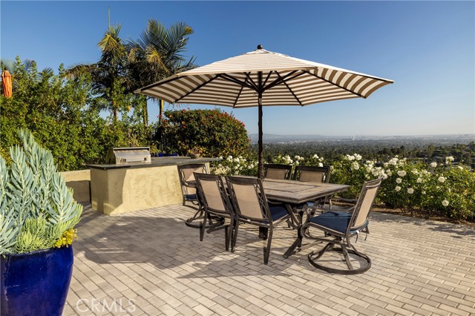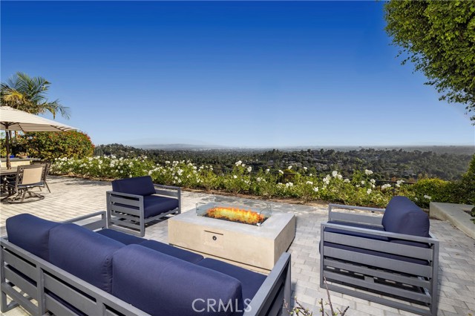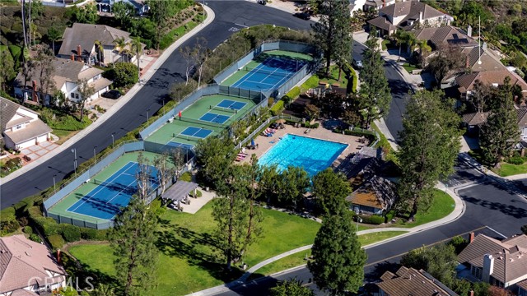6304 West View Drive, Orange, CA 92869
- MLS#: NP25095091 ( Single Family Residence )
- Street Address: 6304 West View Drive
- Viewed: 1
- Price: $2,000,000
- Price sqft: $640
- Waterfront: No
- Year Built: 1980
- Bldg sqft: 3123
- Bedrooms: 4
- Total Baths: 3
- Full Baths: 2
- 1/2 Baths: 1
- Garage / Parking Spaces: 4
- Days On Market: 37
- Additional Information
- County: ORANGE
- City: Orange
- Zipcode: 92869
- Subdivision: Other (othr)
- District: Orange Unified
- Elementary School: PANORA
- Middle School: SANCHA
- High School: ELMODE
- Provided by: Pacific Sotheby's Int'l Realty
- Contact: Colby Colby

- DMCA Notice
-
DescriptionA rare opportunity in the prestigious guard gated community of Rocking Horse Ridge, this elegant 4 bedroom, 2.5 bath residence offers refined living with panoramic city and sunset views. Soaring ceilings and abundant natural light enhance the homes spacious, serene ambiance. The formal living room features a fireplace and vaulted ceiling, while the recently updated backyard is ideal for entertainingcomplete with brick pavers, professional landscaping, built in BBQ and bar, al fresco dining, and a custom fire pit. The primary suite is a private retreat with an adjoining study, spa inspired bath with stone finishes, walk in closet, and views to Catalina Island. Two guest bedrooms feature generous closets and custom window coverings. A fourth bedroom, currently configured as the study, offers flexible living. Enjoy exclusive community amenities including tennis and pickleball courts, clubhouse, pool and spa, scenic overlooks, playground, and year round social events. Convenient to award winning schools, dining, and all that Orange County has to offer.
Property Location and Similar Properties
Contact Patrick Adams
Schedule A Showing
Features
Accessibility Features
- 2+ Access Exits
- Parking
- See Remarks
Appliances
- Barbecue
- Built-In Range
- Electric Oven
- Trash Compactor
- Water Heater
Architectural Style
- English
- Tudor
Assessments
- None
Association Amenities
- Pickleball
- Pool
- Spa/Hot Tub
- Picnic Area
- Playground
- Tennis Court(s)
- Clubhouse
- Recreation Room
- Maintenance Grounds
- Pets Permitted
- Guard
Association Fee
- 295.00
Association Fee Frequency
- Monthly
Commoninterest
- Planned Development
Common Walls
- No Common Walls
Construction Materials
- Stucco
Cooling
- Central Air
Country
- US
Direction Faces
- Northeast
Door Features
- French Doors
Eating Area
- Breakfast Nook
- Dining Room
- In Kitchen
- Separated
Elementary School
- PANORA
Elementaryschool
- Panorama
Entry Location
- Main Level
Fencing
- Privacy
- Wrought Iron
Fireplace Features
- Living Room
- Primary Bedroom
Flooring
- Carpet
- Stone
Foundation Details
- Slab
Garage Spaces
- 2.00
Heating
- Central
- Fireplace(s)
High School
- ELMODE
Highschool
- Elmodena
Interior Features
- Bar
- Built-in Features
- Ceiling Fan(s)
- Coffered Ceiling(s)
- Crown Molding
- Dry Bar
- Granite Counters
- High Ceilings
- Recessed Lighting
- Stone Counters
- Storage
- Two Story Ceilings
Laundry Features
- Individual Room
Levels
- Two
Living Area Source
- Assessor
Lockboxtype
- None
Lot Dimensions Source
- Public Records
Lot Features
- Back Yard
- Bluff
- Landscaped
- Paved
- Sprinklers Drip System
- Sprinklers Timer
Middle School
- SANCHA
Middleorjuniorschool
- Santiago Charter
Parcel Number
- 39336133
Parking Features
- Paved
- Driveway Up Slope From Street
- Garage Faces Front
- Garage - Single Door
- Garage Door Opener
- On Site
- Private
- Street
Patio And Porch Features
- Brick
- Patio
- Porch
Pool Features
- Community
- In Ground
Postalcodeplus4
- 4312
Property Type
- Single Family Residence
Property Condition
- Turnkey
Road Frontage Type
- Private Road
Road Surface Type
- Paved
Roof
- Shingle
School District
- Orange Unified
Security Features
- 24 Hour Security
- Gated with Attendant
- Carbon Monoxide Detector(s)
- Gated Community
- Gated with Guard
- Guarded
- Security System
- Smoke Detector(s)
Sewer
- Public Sewer
Spa Features
- Community
Subdivision Name Other
- Rocking Horse Ridge Estates
Uncovered Spaces
- 2.00
Utilities
- Cable Connected
- Electricity Connected
- Natural Gas Connected
- Phone Connected
- Sewer Connected
- Water Connected
View
- Catalina
- City Lights
- Coastline
- Hills
- Landmark
- Mountain(s)
- Ocean
- Panoramic
- See Remarks
- Water
Virtual Tour Url
- https://vimeo.com/1088526762
Water Source
- Public
Window Features
- Custom Covering
- Double Pane Windows
- Plantation Shutters
- Roller Shields
Year Built
- 1980
Year Built Source
- Public Records
