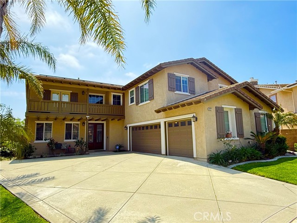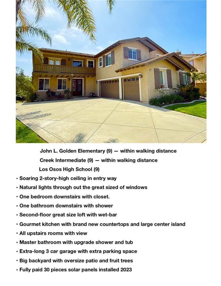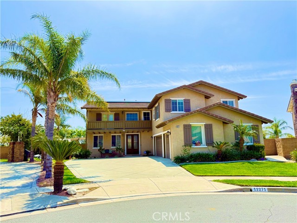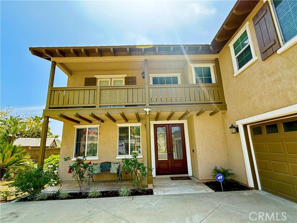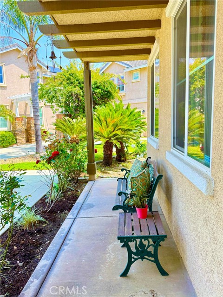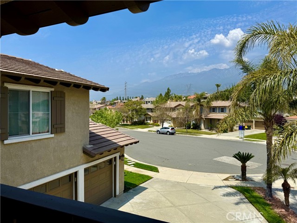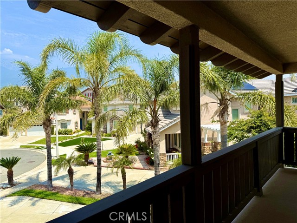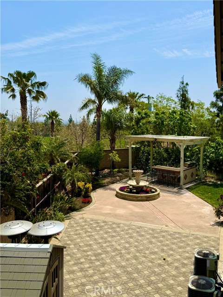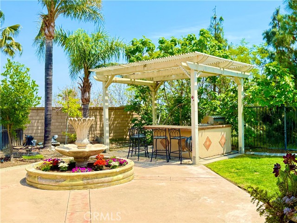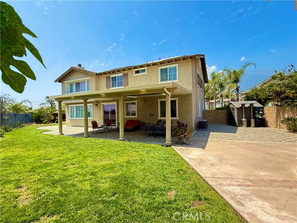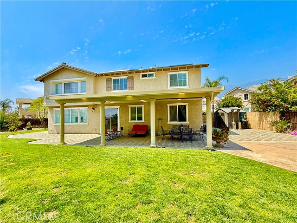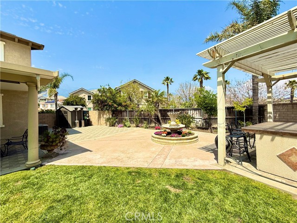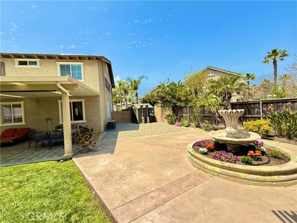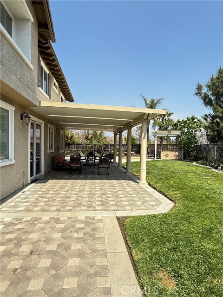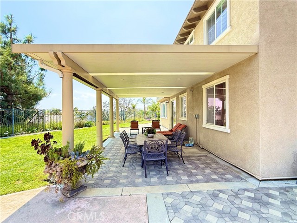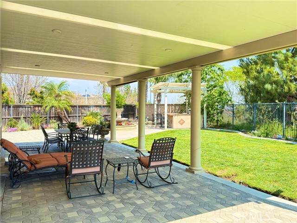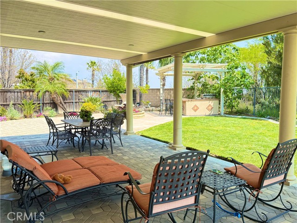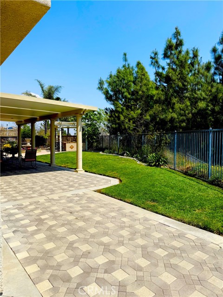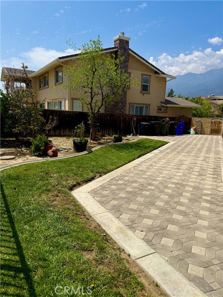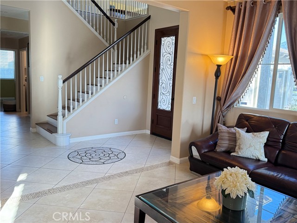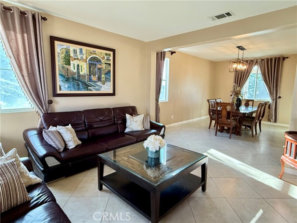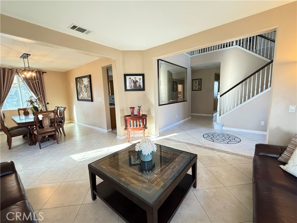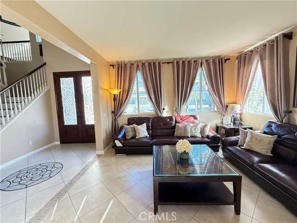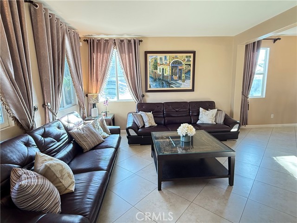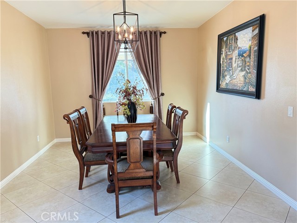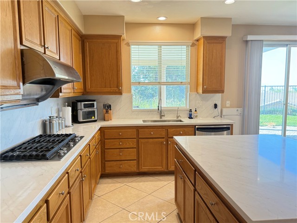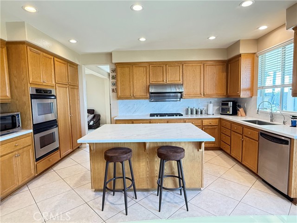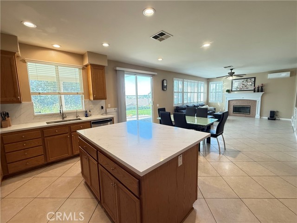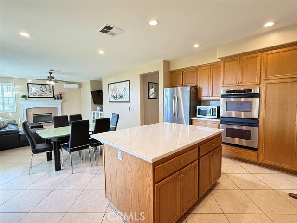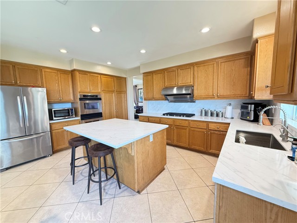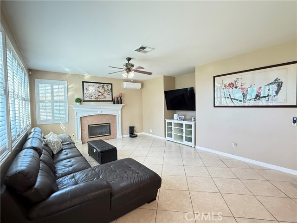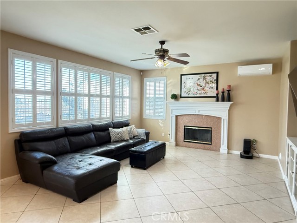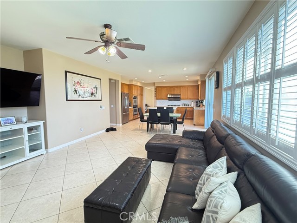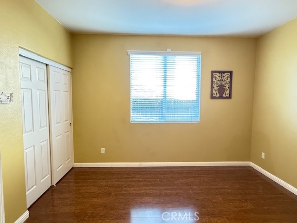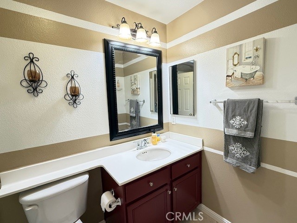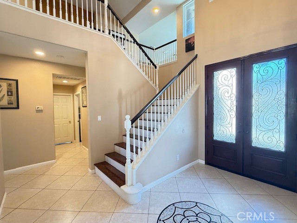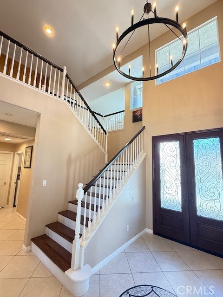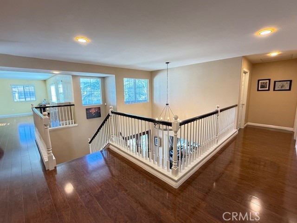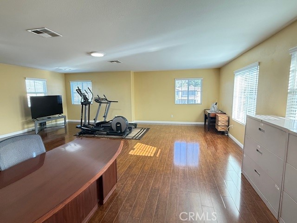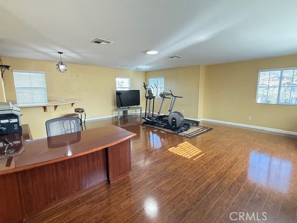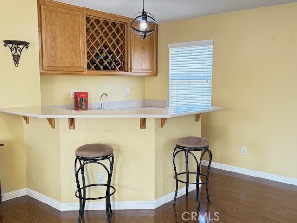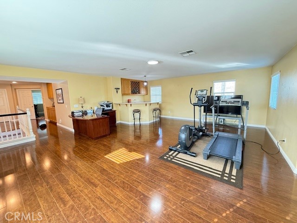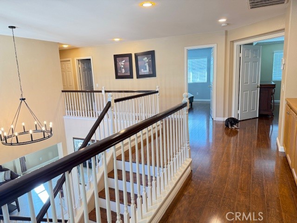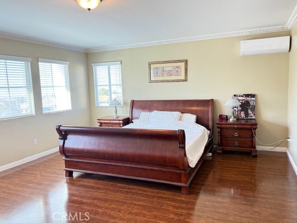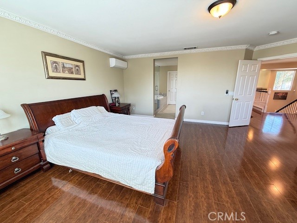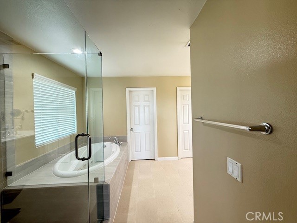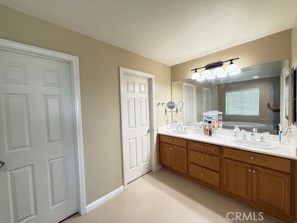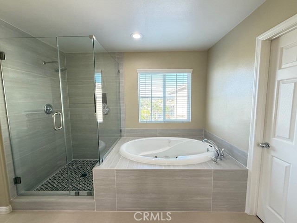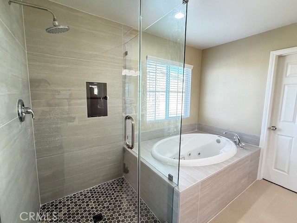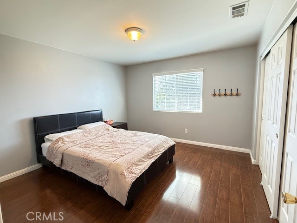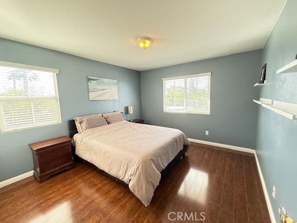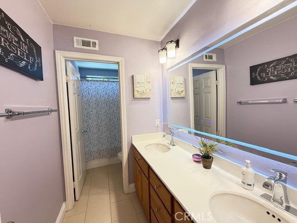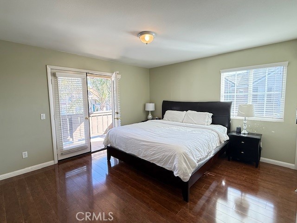12271 Oldenberg Court, Rancho Cucamonga, CA 91739
- MLS#: IV25092472 ( Single Family Residence )
- Street Address: 12271 Oldenberg Court
- Viewed: 1
- Price: $1,280,000
- Price sqft: $365
- Waterfront: Yes
- Year Built: 2002
- Bldg sqft: 3508
- Bedrooms: 5
- Total Baths: 3
- Full Baths: 2
- Days On Market: 74
- Additional Information
- County: SAN BERNARDINO
- City: Rancho Cucamonga
- Zipcode: 91739
- District: Chaffey Joint Union High
- Elementary School: JOHGOL
- Middle School: DAYCRE
- High School: LOSOSO

- DMCA Notice
-
DescriptionLocated in the desirable North Etiwanda community, this beautiful home features a smart and open layout comprising of 5 bedrooms, 3 bathrooms, with a total of 3,500+ square feet in living space. Upon entry, you are greeted with high ceilings and a hanging crytal chandelier above. Formal living room and dining room with lots of natural lighting. Gourmet kitchen with plenty of cabinet space with upgrade counter tops and large center island. Spacious family room with your own fireplace. One bedroom with one full bath on the first floor can be used as in laws suite or guest room. Large master bedroom with a city view, full bathroom with a tub and a walk in closet. 3 more bedrooms with view make it convenient for large families and guests. Second floor also features an ample and open loft that come with a wet bar great for entertainment. Attached 3 car garages, long driveway for additional parking space. The big backyards are Well Manicured landscape Offering oversize patio and fruit trees. FULLY PAID OFF 30 pieces solar panels installed in 2023. 2 additional heating and cooling system in family room and master room. From both and the Distinguished Schools are within Walking Distance. Excellent school district and conveniently located to freeways, shops, and restaurants. Original homeowner has maintained this home very well.
Property Location and Similar Properties
Contact Patrick Adams
Schedule A Showing
Features
Accessibility Features
- Doors - Swing In
Appliances
- Built-In Range
- Convection Oven
- Dishwasher
- Double Oven
- Gas Oven
- Gas Cooktop
- Gas Water Heater
- High Efficiency Water Heater
- Range Hood
- Water Line to Refrigerator
- Water Purifier
- Water Softener
Architectural Style
- Modern
Assessments
- Special Assessments
Association Fee
- 0.00
Commoninterest
- None
Common Walls
- No Common Walls
Construction Materials
- Frame
Cooling
- Central Air
- See Remarks
Country
- US
Days On Market
- 25
Eating Area
- Breakfast Counter / Bar
- Family Kitchen
- Dining Room
- In Kitchen
- In Living Room
Electric
- 220 Volts in Garage
Elementary School
- JOHGOL
Elementaryschool
- John Golden
Entry Location
- Frontdoor
Exclusions
- Shed in Backyard
- 2 Bidet seats
Fencing
- Wood
- Wrought Iron
Fireplace Features
- Family Room
Flooring
- Laminate
- Tile
Foundation Details
- Slab
Garage Spaces
- 3.00
Green Energy Generation
- Solar
Heating
- Central
High School
- LOSOSO
Highschool
- Los Osos
Inclusions
- Entryway mirror
Interior Features
- Balcony
- Ceiling Fan(s)
- High Ceilings
- Open Floorplan
- Quartz Counters
- Recessed Lighting
- Two Story Ceilings
- Wet Bar
Laundry Features
- Gas Dryer Hookup
- Washer Hookup
Levels
- Two
Living Area Source
- Assessor
Lockboxtype
- None
Lot Features
- Back Yard
- Landscaped
- Sprinklers In Front
- Sprinklers In Rear
- Sprinklers Timer
Middle School
- DAYCRE2
Middleorjuniorschool
- Day Creek
Parcel Number
- 0225631380000
Parking Features
- Driveway
- Garage
- Garage Door Opener
Patio And Porch Features
- Concrete
- Patio
- Front Porch
Pool Features
- None
Postalcodeplus4
- 9038
Property Type
- Single Family Residence
Property Condition
- Turnkey
Roof
- Tile
School District
- Chaffey Joint Union High
Security Features
- Fire and Smoke Detection System
- Security System
Sewer
- Public Sewer
Spa Features
- Bath
Utilities
- Electricity Connected
- Natural Gas Connected
- Sewer Connected
- Water Connected
View
- City Lights
- Mountain(s)
- Neighborhood
Water Source
- Public
Window Features
- Double Pane Windows
Year Built
- 2002
Year Built Source
- Assessor
