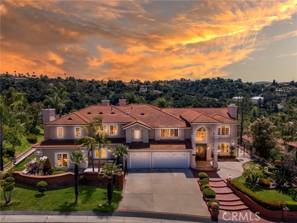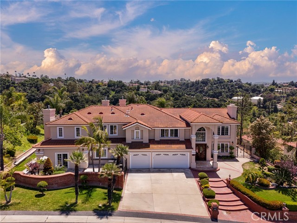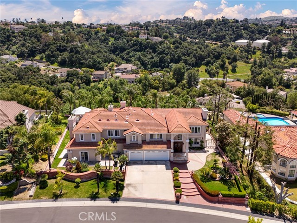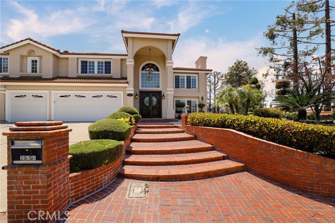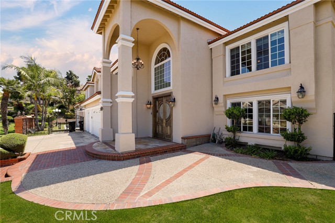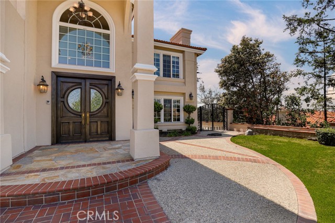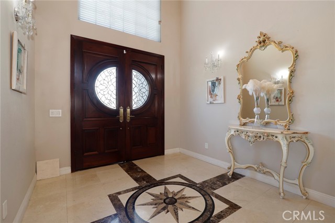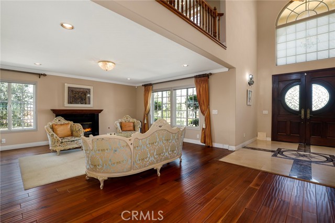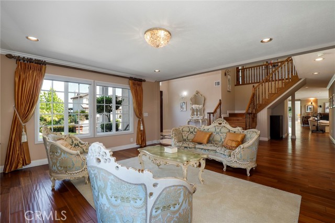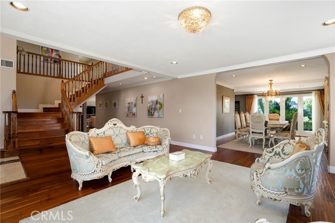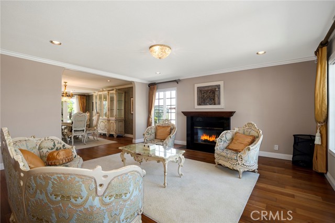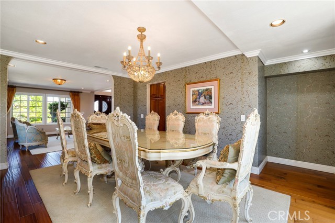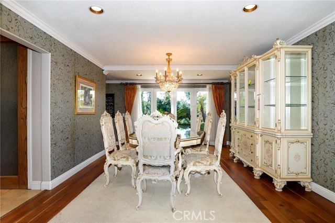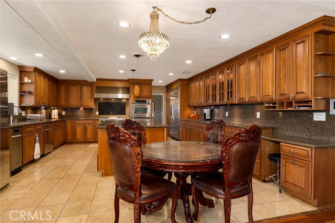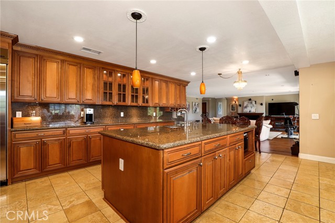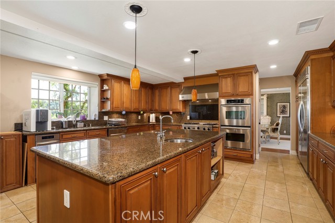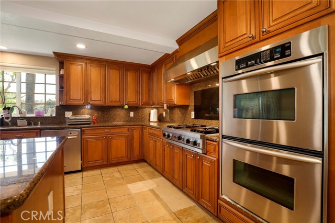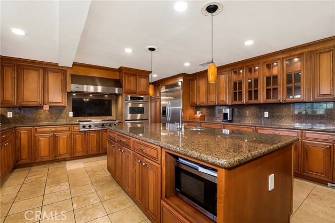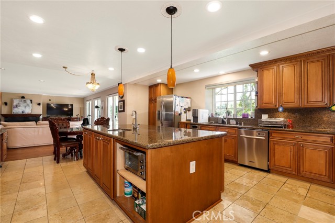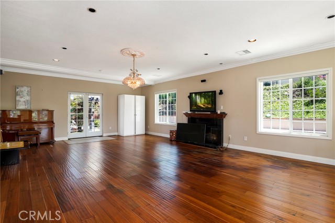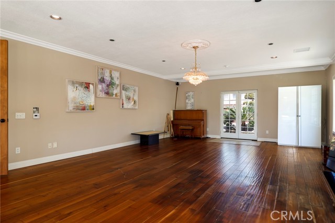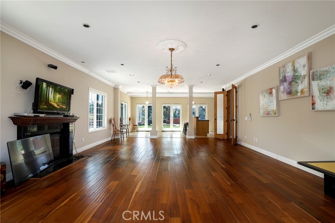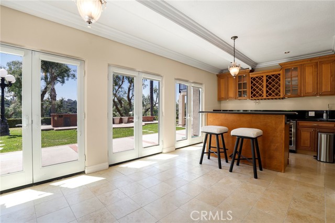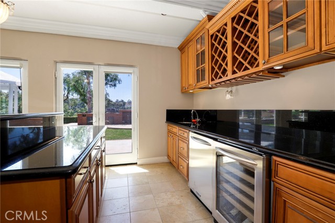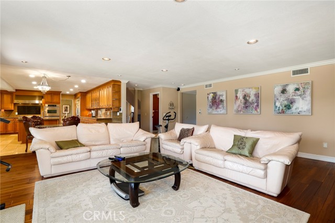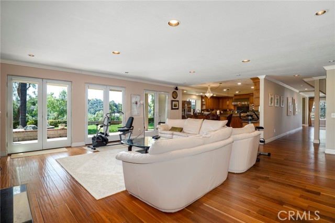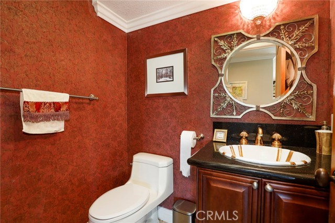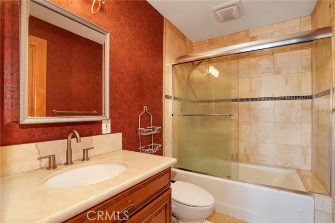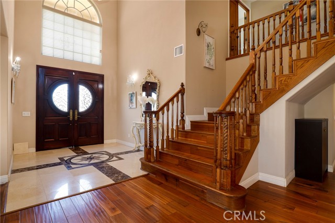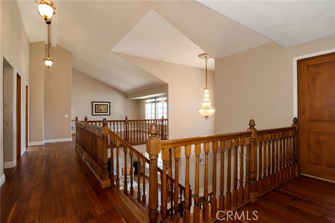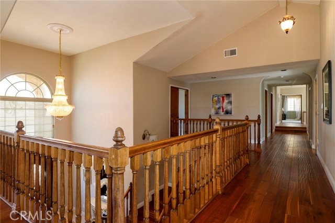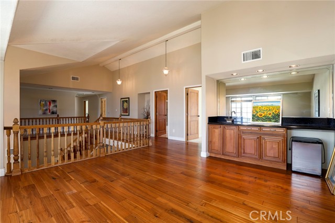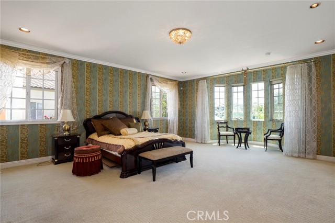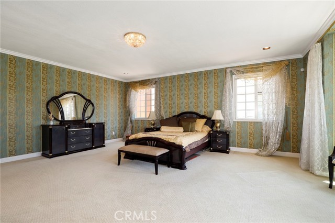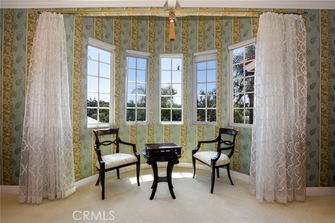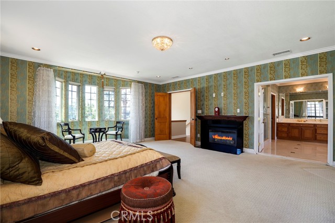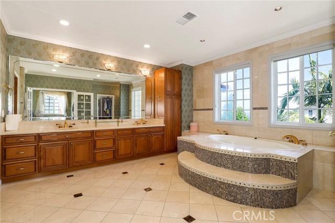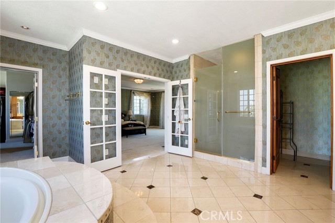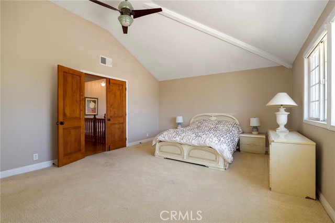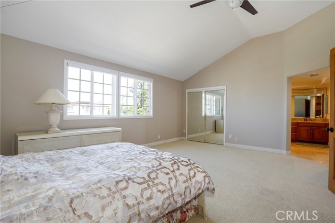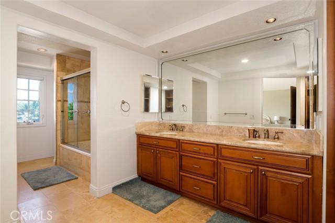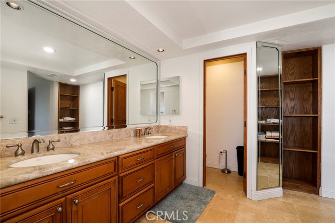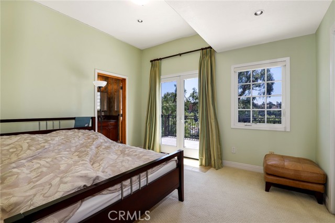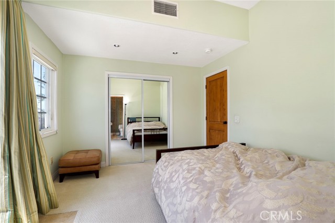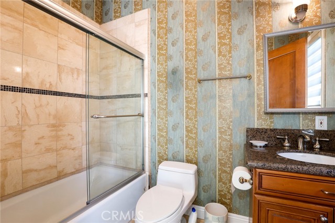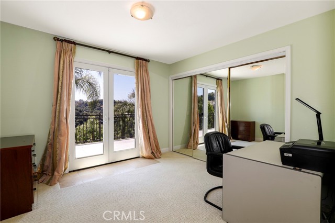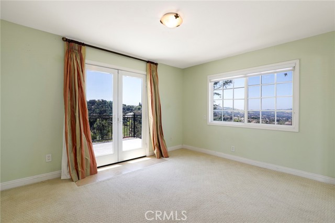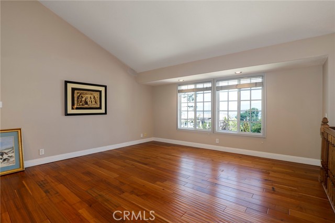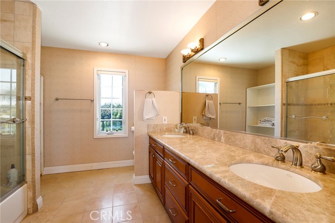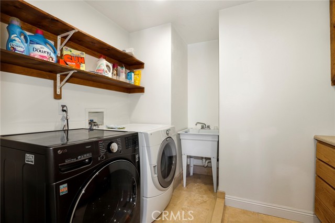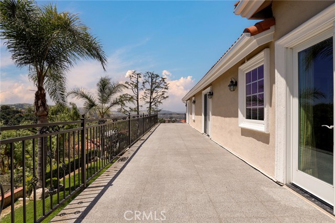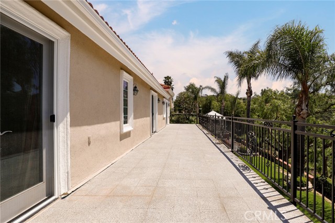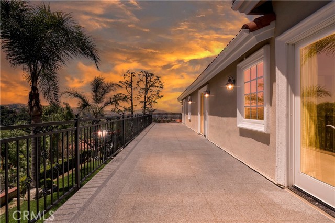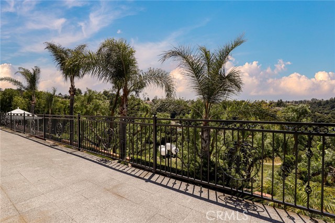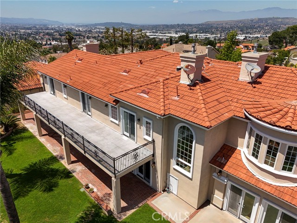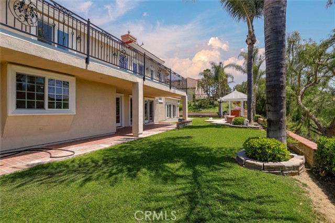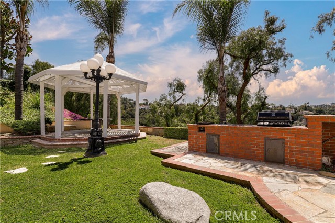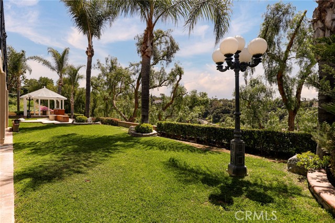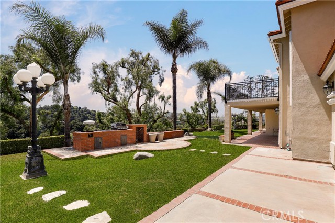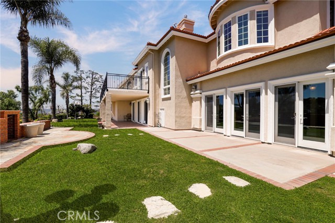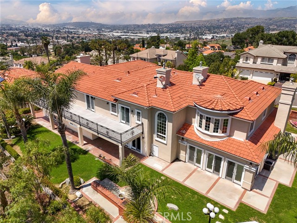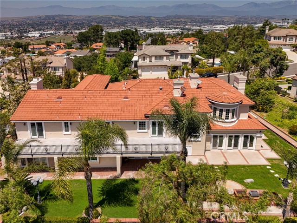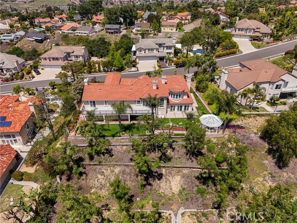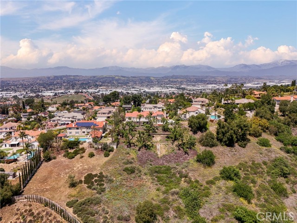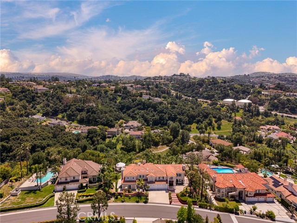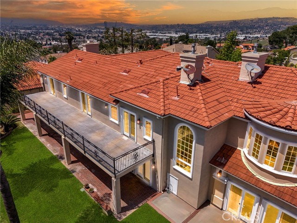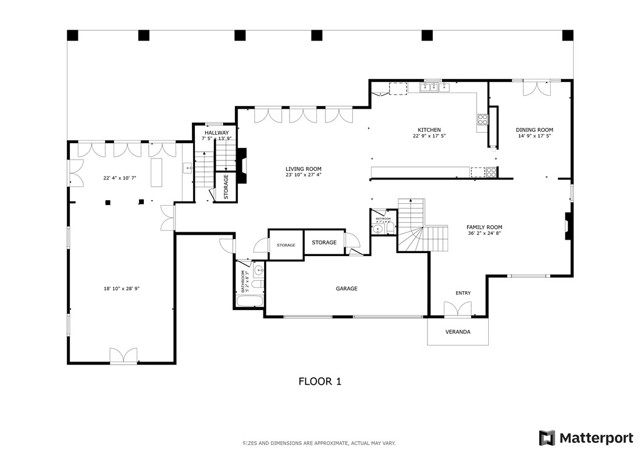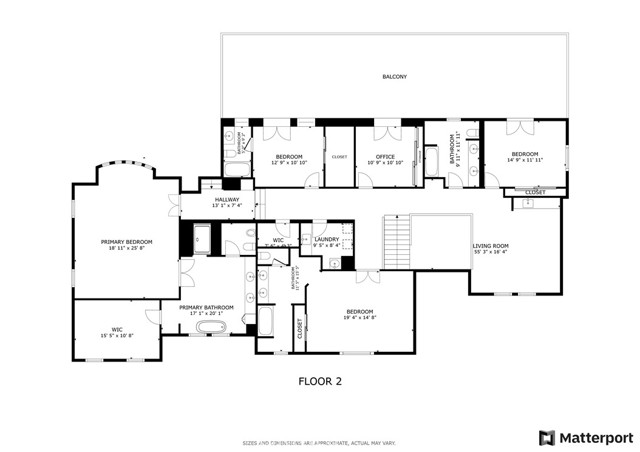20454 Sartell Drive, Walnut, CA 91789
- MLS#: CV25094899 ( Single Family Residence )
- Street Address: 20454 Sartell Drive
- Viewed: 7
- Price: $2,700,000
- Price sqft: $419
- Waterfront: No
- Year Built: 1988
- Bldg sqft: 6445
- Bedrooms: 6
- Total Baths: 6
- Full Baths: 5
- 1/2 Baths: 1
- Garage / Parking Spaces: 10
- Days On Market: 56
- Additional Information
- County: LOS ANGELES
- City: Walnut
- Zipcode: 91789
- District: Rowland Unified
- Provided by: REDFIN CORPORATION
- Contact: Ruben Ruben

- DMCA Notice
-
DescriptionNestled in one of Walnuts most prestigious neighborhoods, this grand 6 bedroom, 6 bathroom estate offers over 6,400 square feet of refined living. Blending classic architecture with a recent refresh, the home delivers sophistication, space, and comfort in equal measure. Inside, expansive formal and informal living areas provide flexibility for entertaining, relaxing, or multi generational living. The layout includes dual primary suites, each offering a private retreat with spacious en suites and walk in closets. A standout feature is the oversized bonus family room complete with a wet bar and direct access to the backyard creating the perfect indoor outdoor flow for gatherings, game nights, or quiet evenings in. The chefs kitchen anchors the heart of the home, while the remaining bedrooms offer comfort and versatility for family, guests, or a dedicated office. Outside, find a beautifully landscaped backyard oasis, surrounded by mature trees, with multiple sitting areas and space to entertain or unwind in total privacy. Located within the award winning Walnut Valley Unified School District and close to parks, trails, and city conveniences, this residence is a rare opportunity to own a timeless estate in a highly coveted neighborhood.
Property Location and Similar Properties
Contact Patrick Adams
Schedule A Showing
Features
Appliances
- Dishwasher
- Disposal
- Gas Oven
- Gas Range
- Trash Compactor
- Water Heater Central
- Water Heater
- Water Line to Refrigerator
Assessments
- Unknown
Association Amenities
- Security
- Controlled Access
Association Fee
- 250.00
Association Fee Frequency
- Monthly
Commoninterest
- None
Common Walls
- No Common Walls
Cooling
- Central Air
Country
- US
Days On Market
- 41
Fencing
- Average Condition
- Security
Fireplace Features
- Bonus Room
- Family Room
- Living Room
Flooring
- Tile
- Wood
Garage Spaces
- 3.00
Heating
- Central
Inclusions
- Stove
- Wine Cooler
- Outdoor BBQ
- Storage Shelves
- Ceiling Fans
- Built-In Appliances
- Window/Door Screens
- Air Coolers
- Garage Door Openers/Remotes
Interior Features
- 2 Staircases
- Balcony
- Bar
- Ceiling Fan(s)
- Granite Counters
- High Ceilings
- Pantry
- Storage
- Two Story Ceilings
- Wet Bar
- Wired for Data
Laundry Features
- Gas Dryer Hookup
- Individual Room
- Inside
- Upper Level
- Washer Hookup
Levels
- Two
Living Area Source
- Assessor
Lockboxtype
- None
Lot Features
- Back Yard
Parcel Number
- 8764020005
Parking Features
- Driveway
- Concrete
- Garage Faces Front
- Garage - Three Door
- Garage Door Opener
- Gated
- Street
Pool Features
- None
Postalcodeplus4
- 3500
Property Type
- Single Family Residence
Roof
- Tile
School District
- Rowland Unified
Sewer
- Public Sewer
Spa Features
- None
Uncovered Spaces
- 7.00
View
- Canyon
- Hills
- Mountain(s)
- Panoramic
- Trees/Woods
- Valley
Virtual Tour Url
- https://my.matterport.com/show/?m=LDFamdHTJka&mls=1
Water Source
- Public
Year Built
- 1988
Year Built Source
- Assessor
Zoning
- LCA1*
