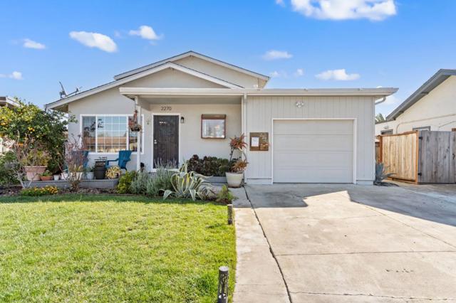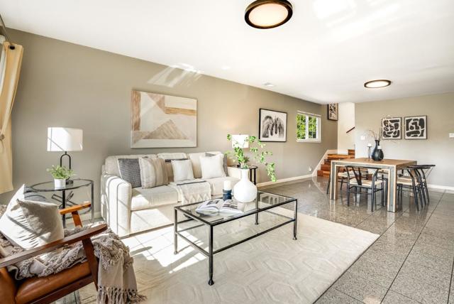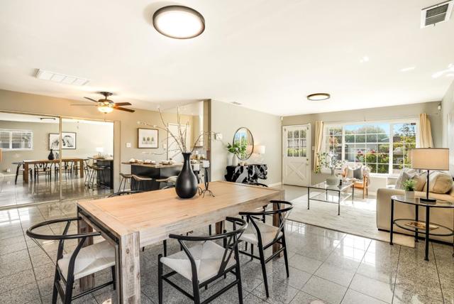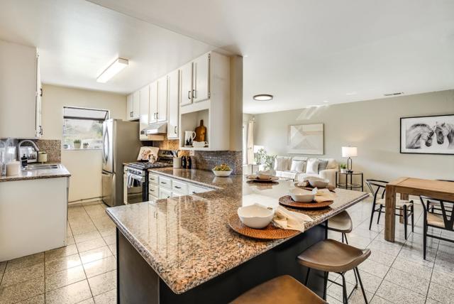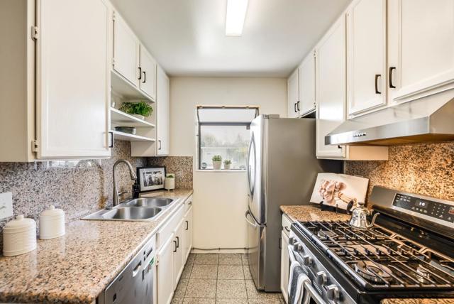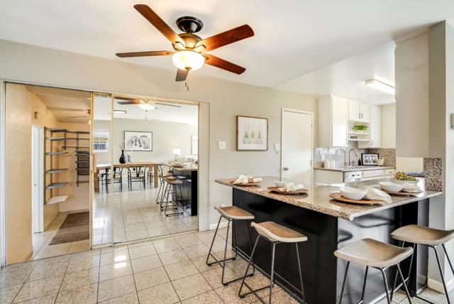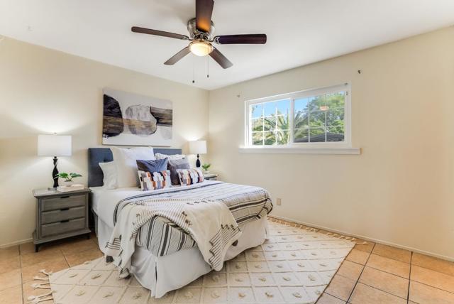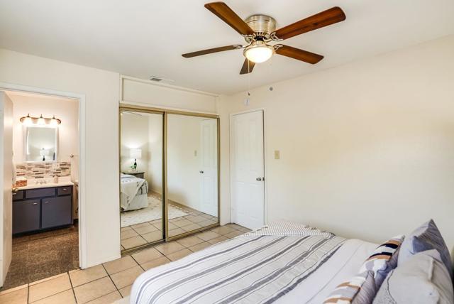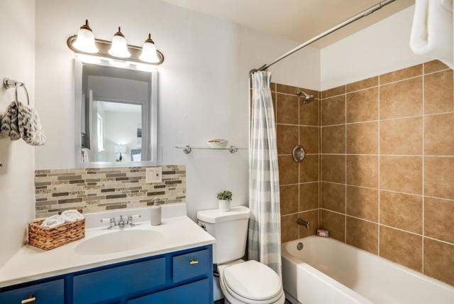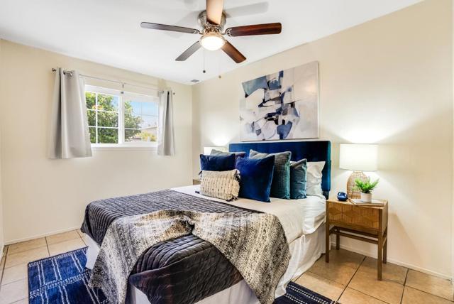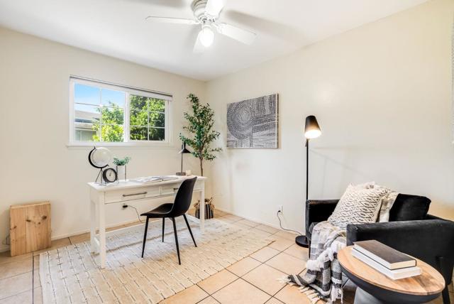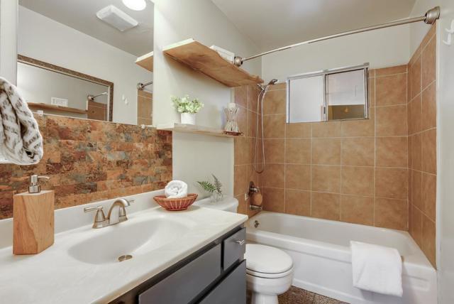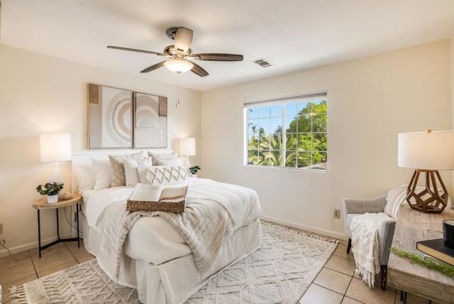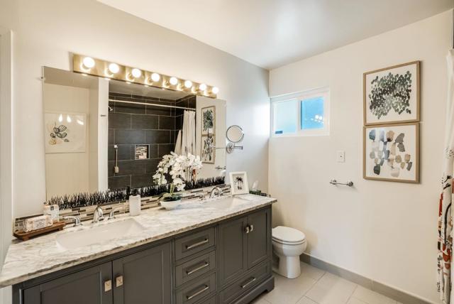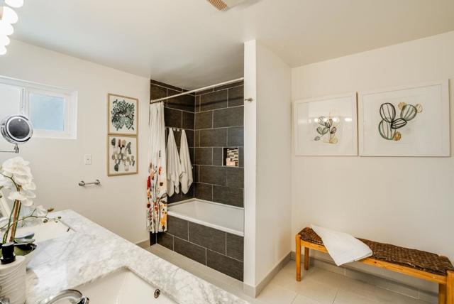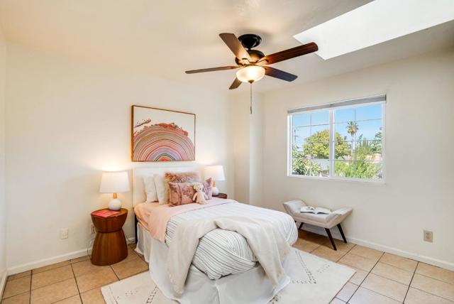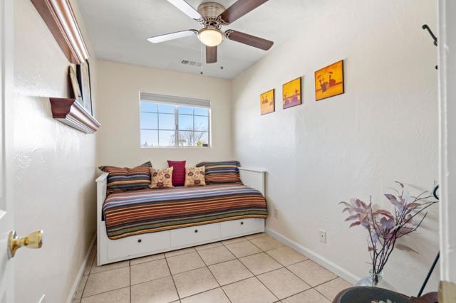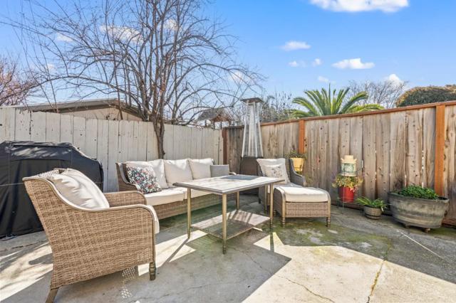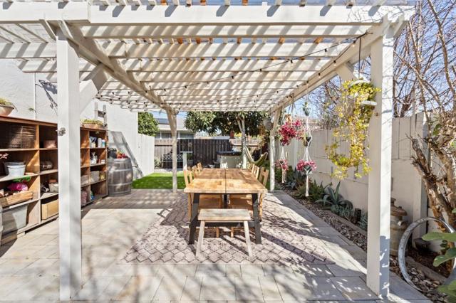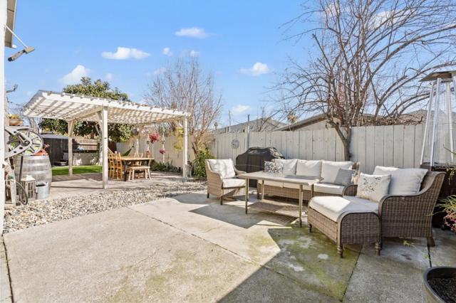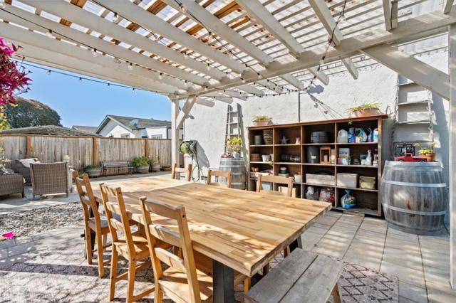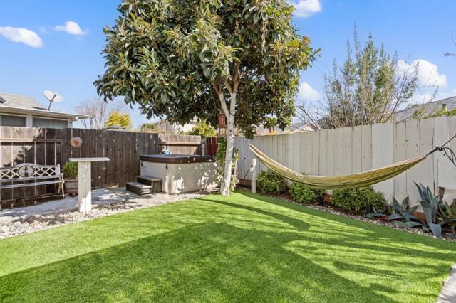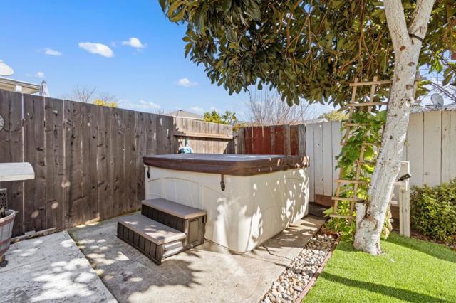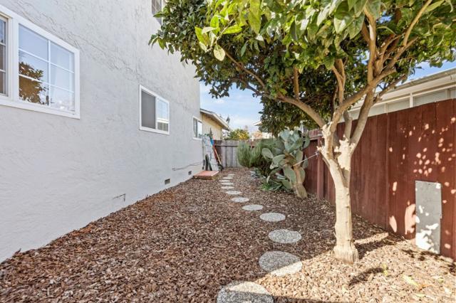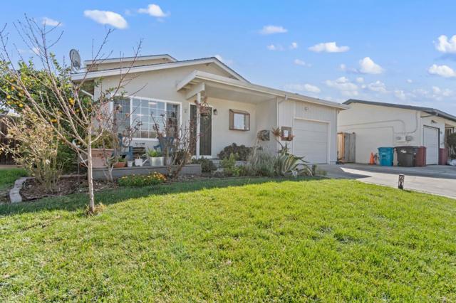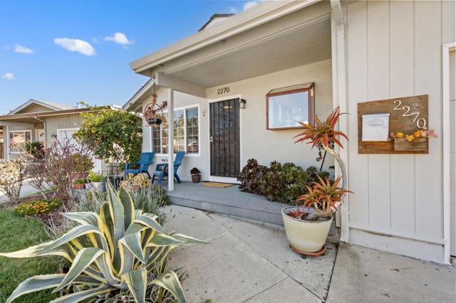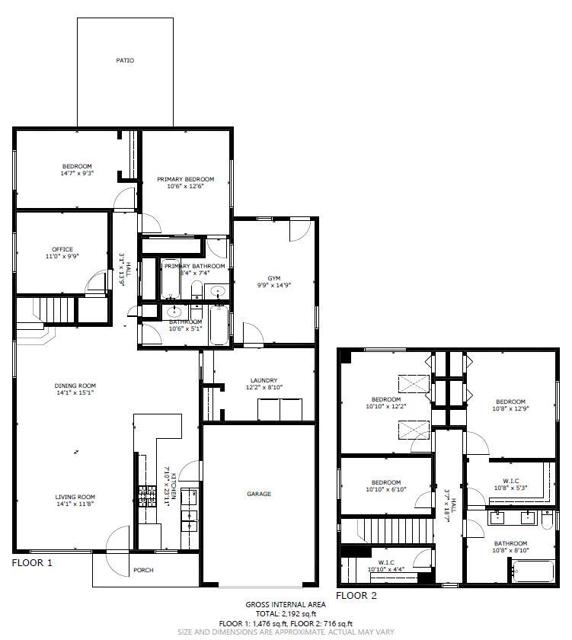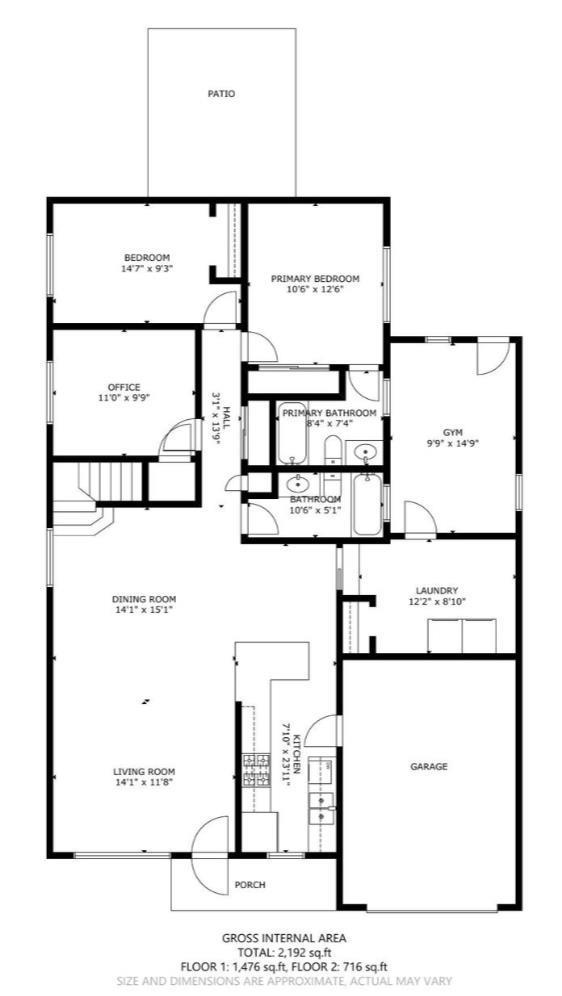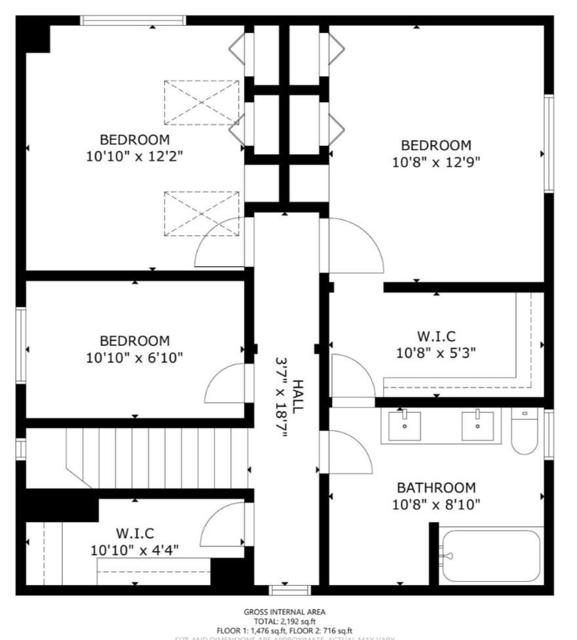2270 Brentwood Court, East Palo Alto, CA 94303
- MLS#: ML82005092 ( Single Family Residence )
- Street Address: 2270 Brentwood Court
- Viewed: 2
- Price: $1,269,000
- Price sqft: $619
- Waterfront: No
- Year Built: 1974
- Bldg sqft: 2051
- Bedrooms: 5
- Total Baths: 3
- Full Baths: 3
- Garage / Parking Spaces: 1
- Days On Market: 72
- Additional Information
- County: SANTA CLARA
- City: East Palo Alto
- Zipcode: 94303
- District: Other
- High School: MENLOA
- Provided by: Coldwell Banker Realty
- Contact: Christine Christine

- DMCA Notice
-
DescriptionNestled on a serene and picturesque cul de sac, this expansive and welcoming home offers the perfect blend of space, natural light, and tranquilityideal for both remote work and leisure, or as a compelling investment opportunity. The kitchen features granite countertops, an eat in peninsula, and a charming garden window overlooking the private courtyard. The upstairs bathroom was beautifully remodeled in 2020, showcasing a spacious double sink vanity, sleek marble countertops, and contemporary tile surround in the tub area. A convenient ground floor primary suite adds to the homes appeal. Step outside to a generous, low maintenance backyard oasis, perfect for entertaining or unwinding, complete with an ivy covered pergola and mature fruit trees. Ample parking is available with an attached garage and a wide driveway. Situated in a prime commuter location, this property offers quick access to downtown Palo Alto, major tech campuses including Facebook, Google, LinkedIn, Amazon, and Stanford University. Everyday conveniences are just minutes away at the nearby Ravenswood 101 Shopping Center. Welcome Home!
Property Location and Similar Properties
Contact Patrick Adams
Schedule A Showing
Features
Appliances
- Disposal
- Range Hood
- Refrigerator
Common Walls
- No Common Walls
Eating Area
- In Living Room
Foundation Details
- Concrete Perimeter
- Slab
Garage Spaces
- 1.00
High School
- MENLOA
Highschool
- Menlo-Atherton
Living Area Source
- Other
Parcel Number
- 063345180
Pool Features
- Above Ground
Property Type
- Single Family Residence
Roof
- Tar/Gravel
School District
- Other
Sewer
- Public Sewer
Spa Features
- Above Ground
Water Source
- Public
Window Features
- Garden Window(s)
- Skylight(s)
Year Built
- 1974
Year Built Source
- Assessor
Zoning
- R-LD
