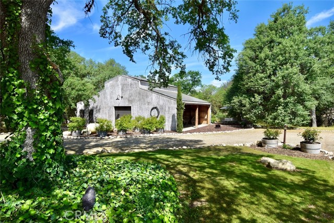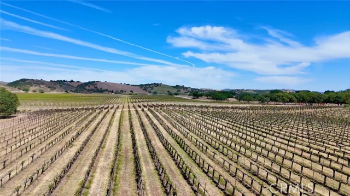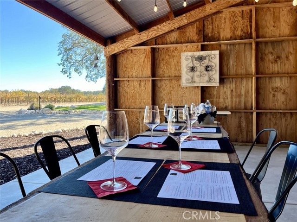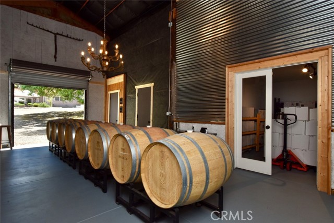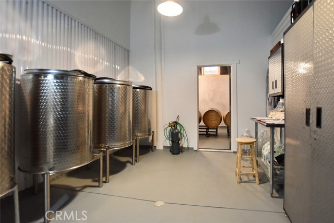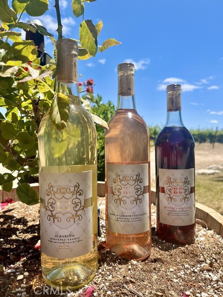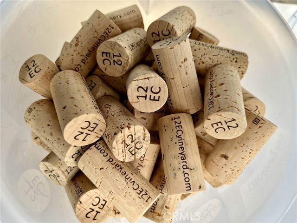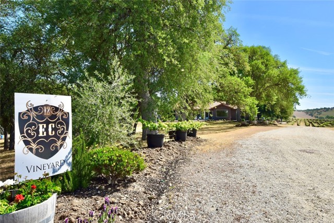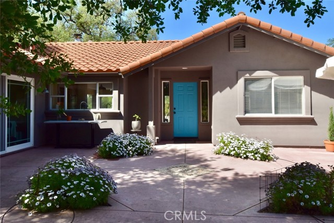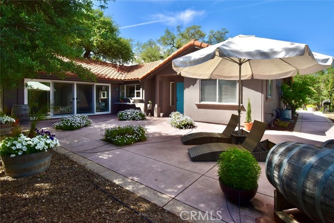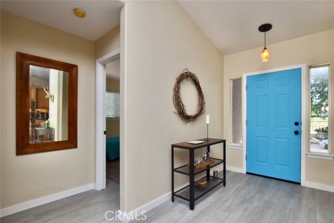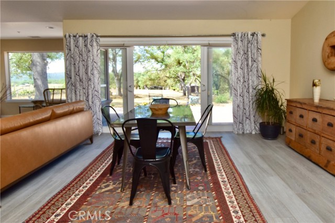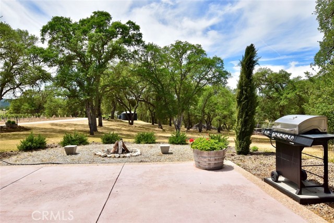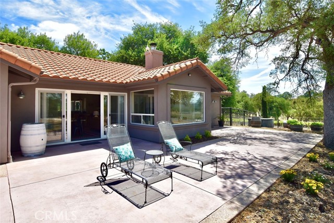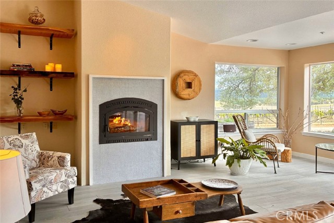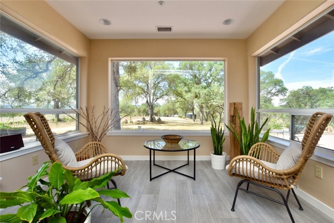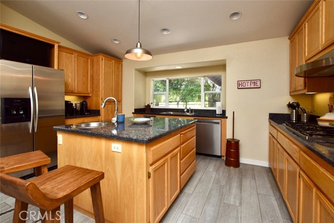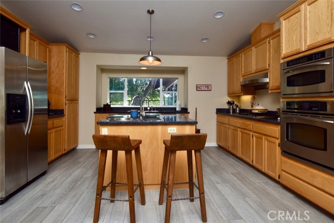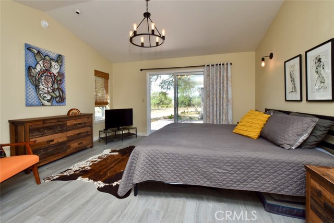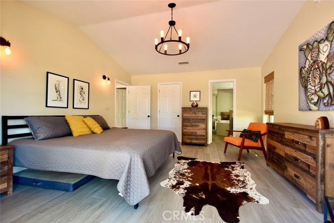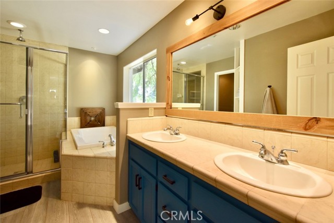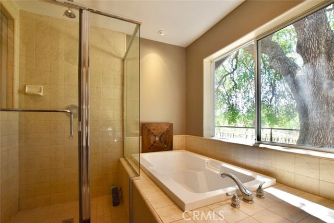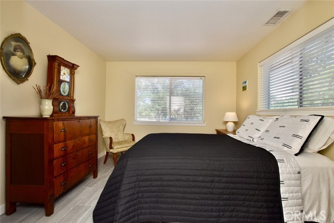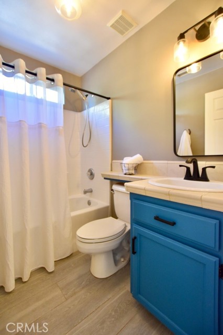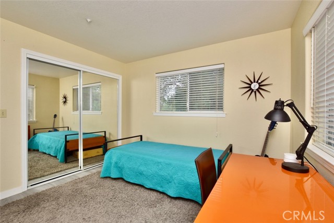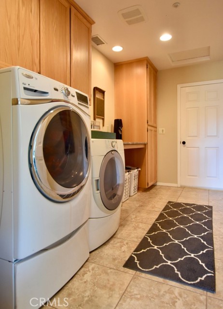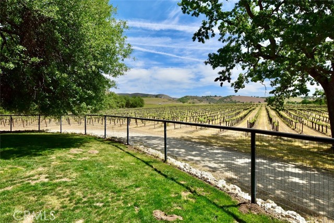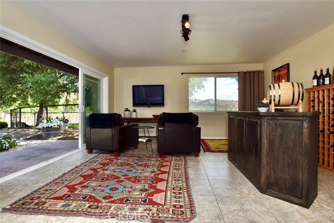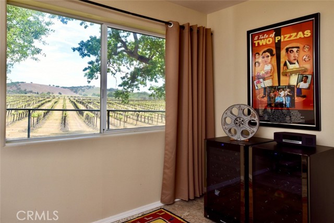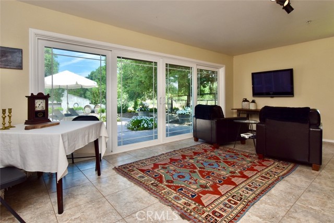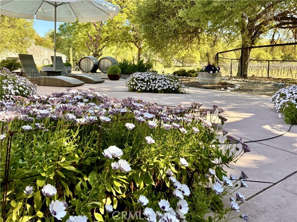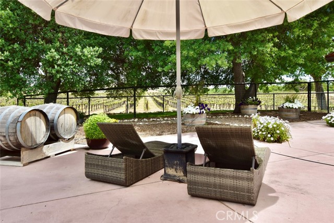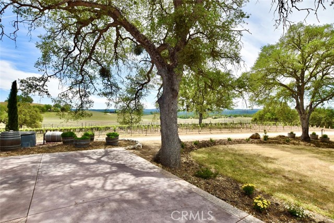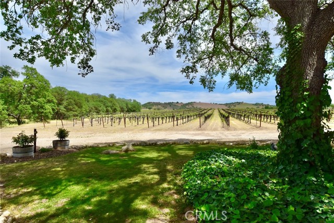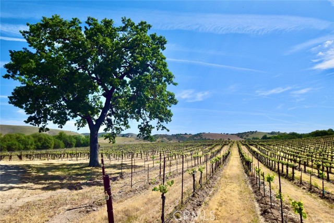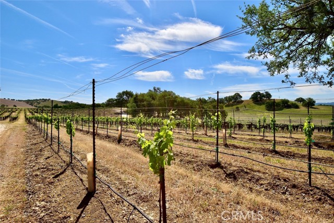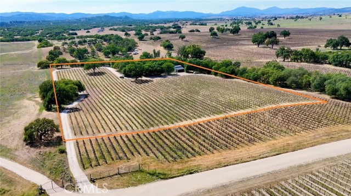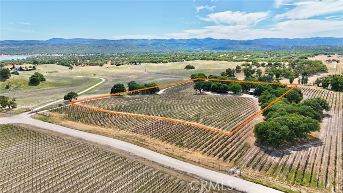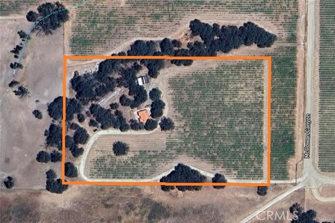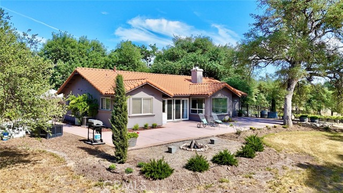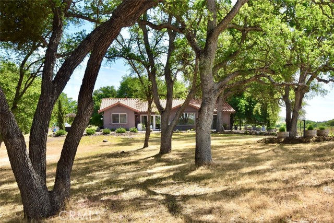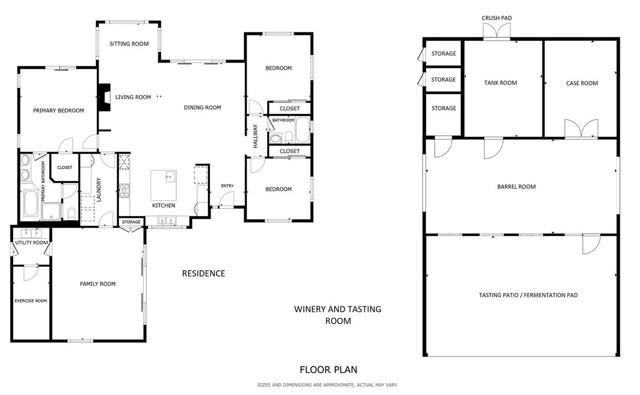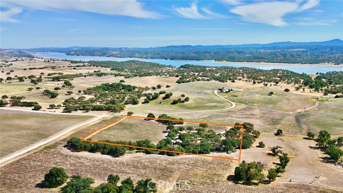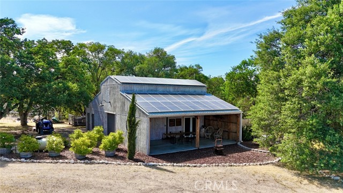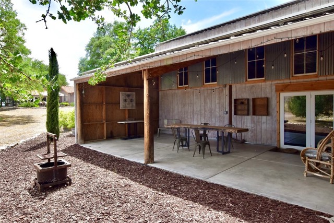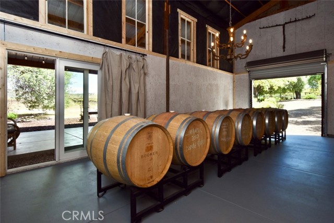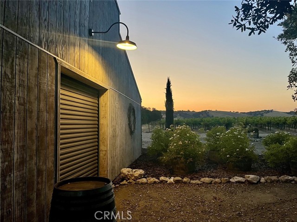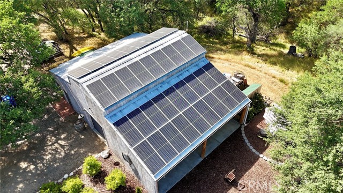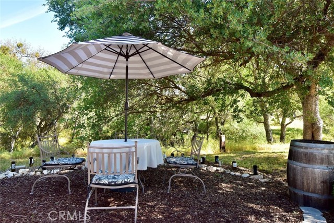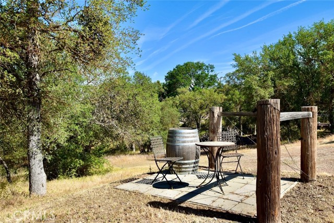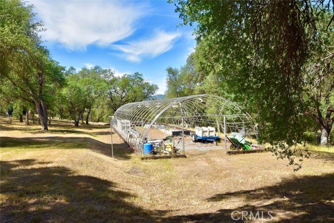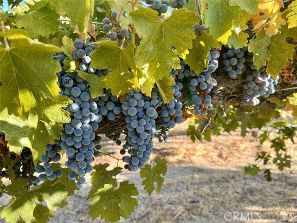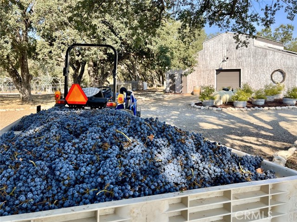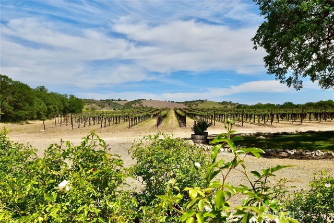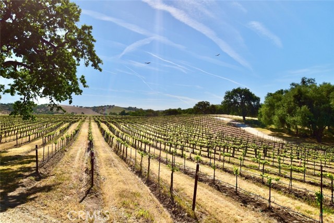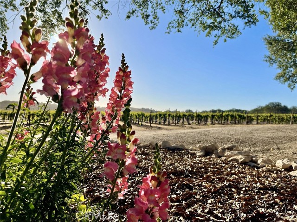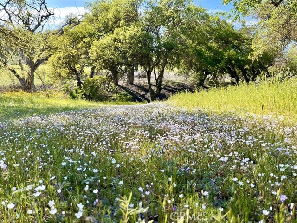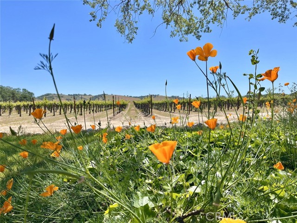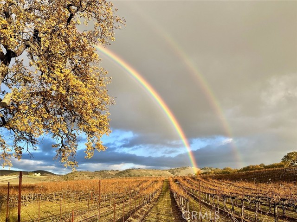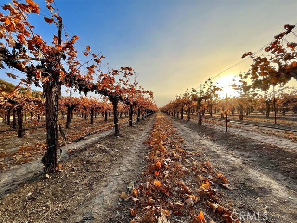53600 Bradley Lockwood Road, Lockwood, CA 93932
- MLS#: NS25087287 ( Single Family Residence )
- Street Address: 53600 Bradley Lockwood Road
- Viewed: 8
- Price: $1,295,000
- Price sqft: $593
- Waterfront: No
- Year Built: 2001
- Bldg sqft: 2185
- Bedrooms: 3
- Total Baths: 2
- Full Baths: 2
- Days On Market: 239
- Acreage: 10.01 acres
- Additional Information
- County: MONTEREY
- City: Lockwood
- Zipcode: 93932
- Subdivision: Pr Bryson/hesperia(210)
- District: King City Joint Union
- High School: KING
- Provided by: Country Real Estate
- Contact: Carolynne Carolynne

- DMCA Notice
-
DescriptionSome properties can be seen, few can be felt. Come experience the difference! Discover a vineyard lifestyle in this peaceful retreat set in the heart of wine country. The scenic estate offers the perfect balance of rural charm & everyday convenience with everything you need for a relaxed, hands on wine venture: a vineyard, a fully equipped winery, a welcoming tasting room, and a great home. Whether youre looking for a retirement dream, weekend escape, or fun second career, this property offers a flexible lifestyle centered around wine, nature, & community. The established farm spans 10+ acres with over 3,200 mature Cabernet Sauvignon vines & 300 Sagrantino vinesa celebrated Italian varietal. While not a large scale operation, this endeavor is more than just a hobby; it offers the perfect balance for those who want to be involved in winemaking without it consuming their lives. Additionally there is the opportunity to scale the production to a much higher commercial level. A reliable well & a new irrigation & backflow system support the vineyards sustainability. The winery is turnkey & fully permitted (ABC), featuring a tank room, crush pad, case & bottle storage, & essential equipment. Solar power with battery backup keeps operations efficient & eco conscious. The active wine club & Harvest Host program offer revenue streams & opportunities to connect with others who appreciate the wine lifestyle. The open air tasting room patio offers sweeping vineyard views, creating a relaxed, inviting setting for hosting friends, guests, or small events. Ideal for casual tastings or intimate gatherings that showcase your wines & the beauty of the surrounding countryside. At the heart of the property sits a thoughtfully built 2,185 sq. ft. home with Tuscany like views. Built in 2001, the home blends comfort & efficiency with 2x6 insulated walls, smooth stucco exterior, & interior soundproofing. The open layout incls 3 BR & 2 BA plus a family room, offering space for hosting, relaxing, or working remotely. Set in the San Antonio Valley AVA of S. Monterey County, this is your opportunity to enjoy a wine country lifestyle thats enriching, creative, & deeply rewardingwithout the pressure of running a large business. Here, the pace is slower, the skies are wider, & every day brings the joy of tending vines, making wine, & living close to the land. Be sure to view the video tour & 3D walkthrough, then schedule your private showing to experience it for yourself.
Property Location and Similar Properties
Contact Patrick Adams
Schedule A Showing
Features
Accessibility Features
- 2+ Access Exits
- No Interior Steps
Appliances
- 6 Burner Stove
- Dishwasher
- Disposal
- Gas Cooktop
- Range Hood
- Tankless Water Heater
Architectural Style
- Ranch
Assessments
- Unknown
Commoninterest
- None
Common Walls
- No Common Walls
Construction Materials
- Stucco
Cooling
- Central Air
Country
- US
Days On Market
- 174
Door Features
- Mirror Closet Door(s)
- Panel Doors
- Sliding Doors
Eating Area
- Breakfast Counter / Bar
- Dining Ell
Elementary School Other
- San Antonio ES
Entry Location
- Front
Fireplace Features
- Living Room
Foundation Details
- Slab
Garage Spaces
- 0.00
Green Energy Generation
- Solar
Heating
- Central
- Fireplace(s)
- Wood
High School
- KING
Highschool
- King
Interior Features
- Built-in Features
- Cathedral Ceiling(s)
- Ceiling Fan(s)
- Granite Counters
- Open Floorplan
- Recessed Lighting
Laundry Features
- Gas & Electric Dryer Hookup
- Individual Room
- Inside
Levels
- One
Living Area Source
- Public Records
Lockboxtype
- None
Lot Features
- Agricultural - Row/Crop
- Garden
- Horse Property Improved
- Landscaped
- Lot Over 40000 Sqft
Middleorjuniorschoolother
- San Antonio ES
Other Structures
- Barn(s)
- Outbuilding
Parcel Number
- 423071098000
Parking Features
- Circular Driveway
- Unpaved
- Gated
- Guest
- On Site
- Private
- RV Access/Parking
- RV Hook-Ups
Patio And Porch Features
- Concrete
- Patio Open
Pool Features
- None
Property Type
- Single Family Residence
Property Condition
- Turnkey
Road Frontage Type
- Country Road
Road Surface Type
- Privately Maintained
- Unpaved
Roof
- Spanish Tile
School District
- King City Joint Union
Security Features
- Carbon Monoxide Detector(s)
- Smoke Detector(s)
Sewer
- Conventional Septic
Spa Features
- None
Subdivision Name Other
- PR Bryson/Hesperia(210)
Utilities
- Electricity Connected
- Natural Gas Not Available
- Phone Connected
- Propane
- See Remarks
View
- Creek/Stream
- Hills
- Panoramic
- Trees/Woods
- Vineyard
Virtual Tour Url
- https://my.matterport.com/show/?m=axMCLMkdjCj&brand=0
Waterfront Features
- Creek
- Fishing in Community
- Marina in Community
Water Source
- Private
- Well
Window Features
- Double Pane Windows
Year Built
- 2001
Year Built Source
- Public Records
Zoning
- Rural Grazing (RG)
