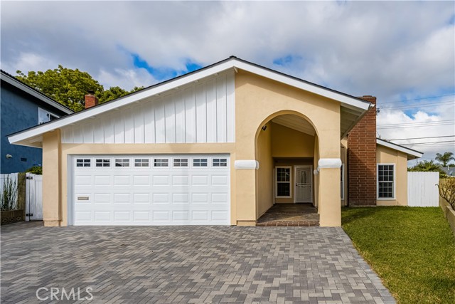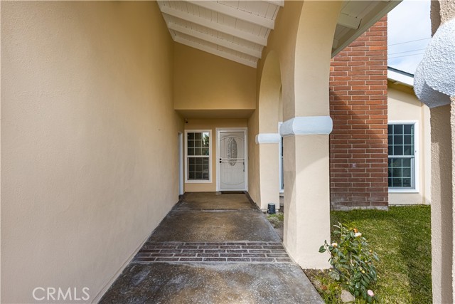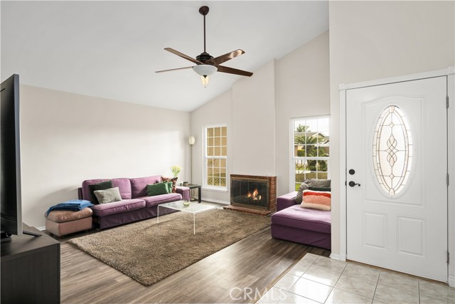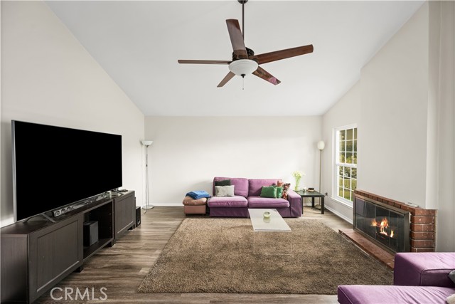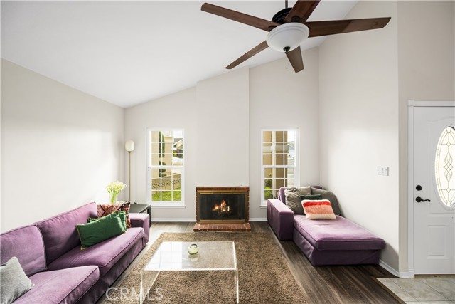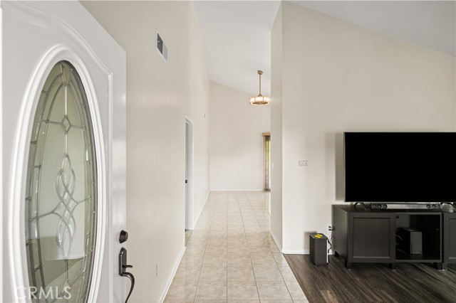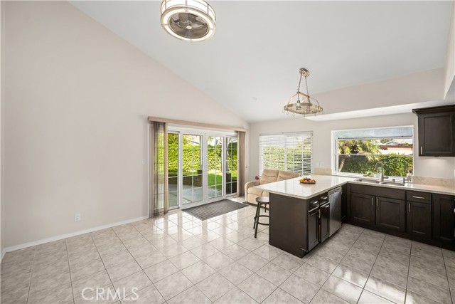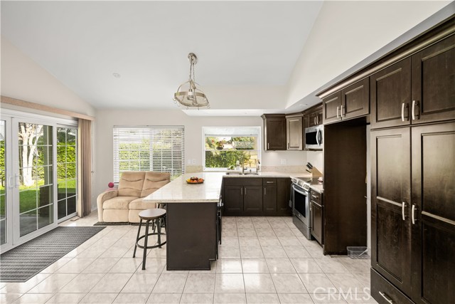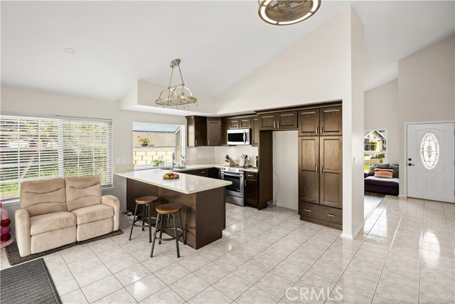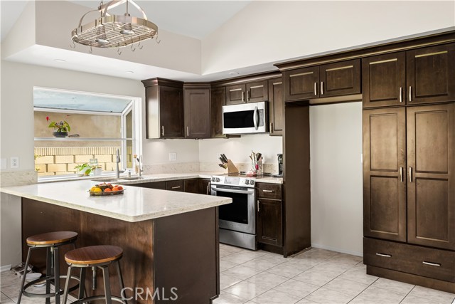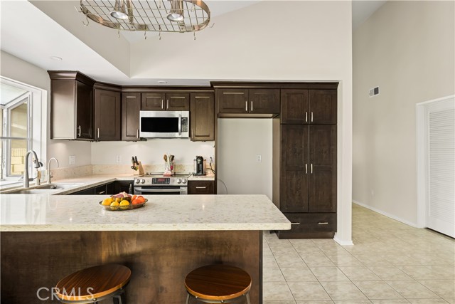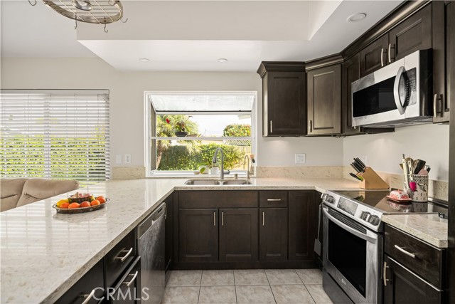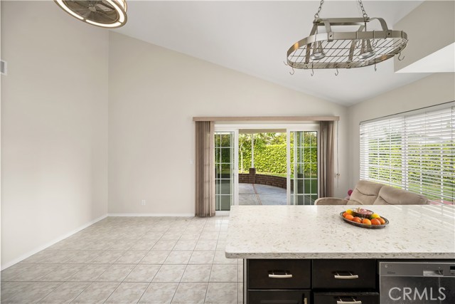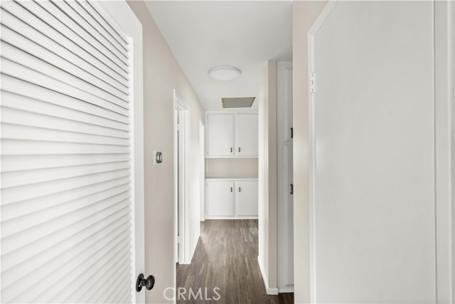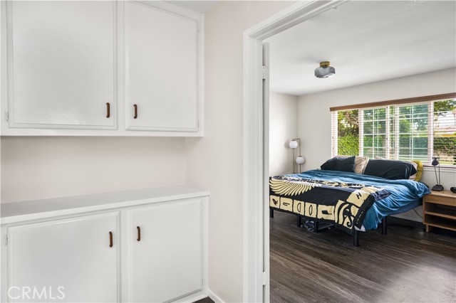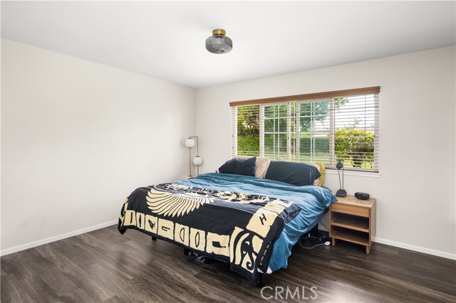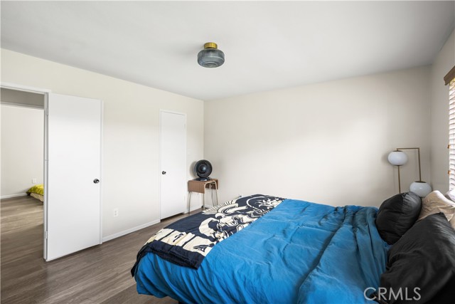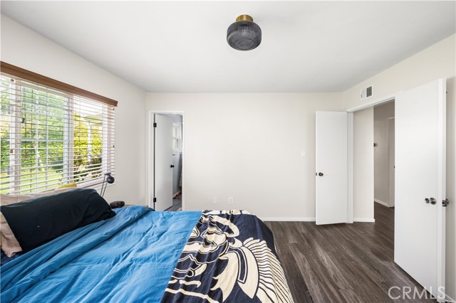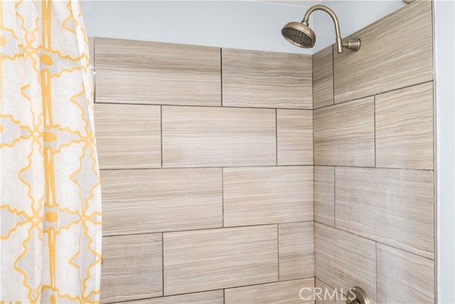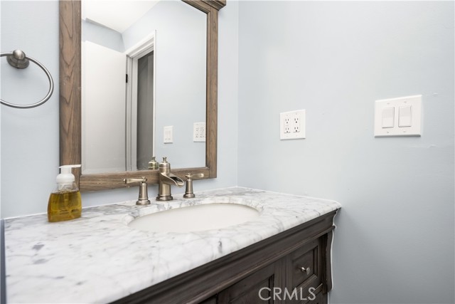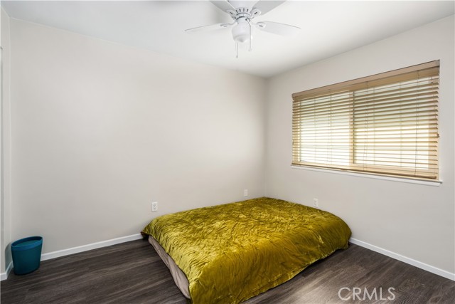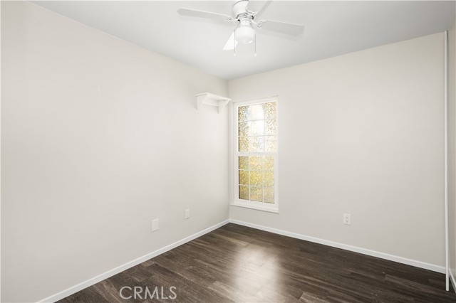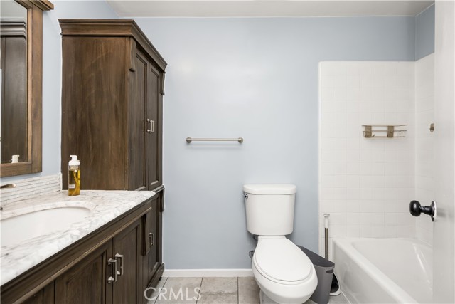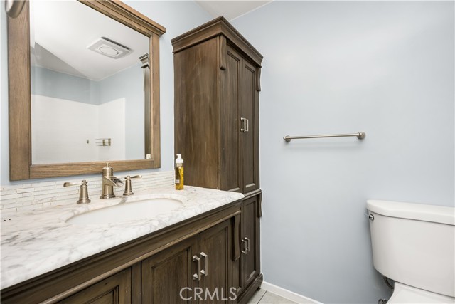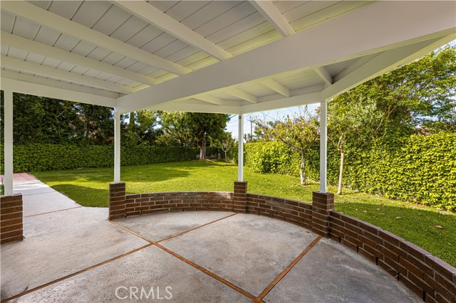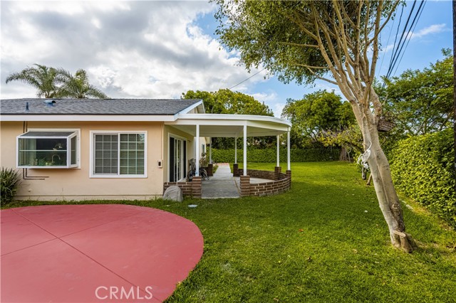5222 Auburn Circle, Westminster, CA 92683
- MLS#: PW25096151 ( Single Family Residence )
- Street Address: 5222 Auburn Circle
- Viewed: 2
- Price: $1,120,000
- Price sqft: $830
- Waterfront: Yes
- Wateraccess: Yes
- Year Built: 1973
- Bldg sqft: 1350
- Bedrooms: 3
- Total Baths: 2
- Full Baths: 2
- Garage / Parking Spaces: 2
- Days On Market: 81
- Additional Information
- County: ORANGE
- City: Westminster
- Zipcode: 92683
- Subdivision: Village Estates North (vlen)
- District: Huntington Beach Union High
- Elementary School: EASTWO
- Provided by: Spectrum Real Estate Group
- Contact: Cheryl Cheryl

- DMCA Notice
-
DescriptionBACK ON THE MARKET! No fault to sellers. Welcome to this charming and beautifully updated 3 bedroom, 2 bath property nestled in a quiet cul de sac. Fresh paint both inside and out, creates a bright and inviting atmosphere. The modern kitchen and bathrooms are designed for today's lifestyle, offering stylish finishes and functionality. The spacious living room, complete with a cozy fireplace, creates a perfect gathering space for family, friends and relaxation. Step outside to your own private retreat where the possibilities are endless. The HUGE private backyard featuring a lovely patio ideal for BBQ's or dining outdoors. It offers ample space for entertaining, outdoor activities, gardening or even add a pool. The property also includes a newer roof and paid off solar panels, providing energy efficiency and utility savings. This home combines comfort, style and convenience in a sought after location, near award winning schools, parks, shops, restaurants and a short drive from Huntington and Seal beach. Don't miss out on this opportunity to make it yours, schedule your showing today and experience all it has to offer.
Property Location and Similar Properties
Contact Patrick Adams
Schedule A Showing
Features
Accessibility Features
- 2+ Access Exits
Appliances
- Electric Oven
- Electric Range
- Electric Cooktop
- Microwave
- Refrigerator
- Water Purifier
Architectural Style
- Contemporary
Assessments
- None
Association Fee
- 0.00
Commoninterest
- None
Common Walls
- No Common Walls
Construction Materials
- Stucco
Cooling
- Central Air
- See Remarks
Country
- US
Days On Market
- 74
Door Features
- Sliding Doors
Eating Area
- Area
- Breakfast Counter / Bar
- In Kitchen
- See Remarks
Electric
- 220V Other - See Remarks
Elementary School
- EASTWO
Elementaryschool
- Eastwood
Entry Location
- front
Fencing
- Block
- Privacy
Fireplace Features
- Living Room
Flooring
- Laminate
- See Remarks
- Tile
Foundation Details
- Slab
Garage Spaces
- 2.00
Heating
- Central
- ENERGY STAR Qualified Equipment
- Fireplace(s)
- See Remarks
- Solar
Inclusions
- kitchen appliances
- washer/dryer
- solar panels
- water purification system
Interior Features
- Ceiling Fan(s)
- High Ceilings
- Quartz Counters
- Wired for Sound
Laundry Features
- In Garage
- Washer Hookup
Levels
- One
Living Area Source
- Assessor
Lockboxtype
- Combo
Lot Features
- Back Yard
- Cul-De-Sac
- Front Yard
- Sprinkler System
- Sprinklers In Front
- Sprinklers In Rear
Parcel Number
- 20359211
Parking Features
- Direct Garage Access
- Driveway
- Garage
Patio And Porch Features
- Covered
- Patio Open
Pool Features
- None
Postalcodeplus4
- 1711
Property Type
- Single Family Residence
Property Condition
- Turnkey
- Updated/Remodeled
Roof
- Composition
School District
- Huntington Beach Union High
Security Features
- Carbon Monoxide Detector(s)
- Security Lights
- Smoke Detector(s)
- Wired for Alarm System
Sewer
- Public Sewer
Spa Features
- None
Subdivision Name Other
- Village Estates North (VLEN)
Utilities
- See Remarks
View
- Neighborhood
Water Source
- Public
Window Features
- Bay Window(s)
- Blinds
- Double Pane Windows
- Garden Window(s)
- Screens
Year Built
- 1973
Year Built Source
- Assessor
