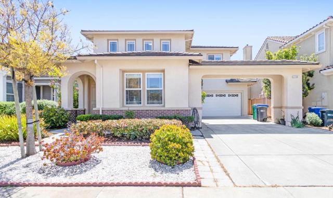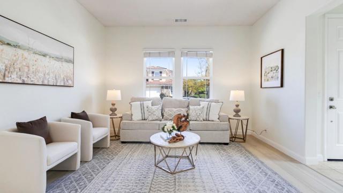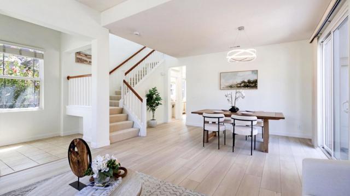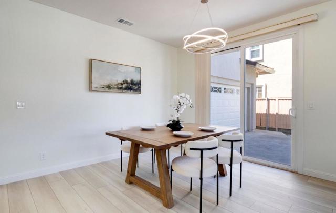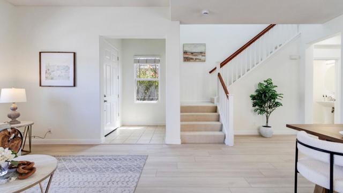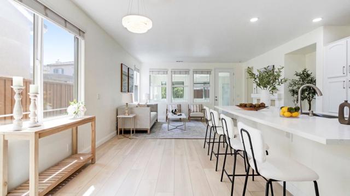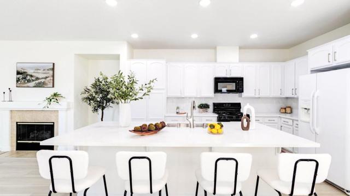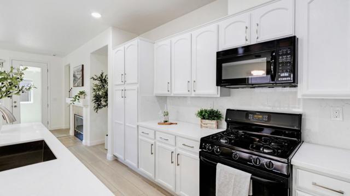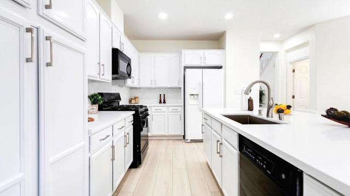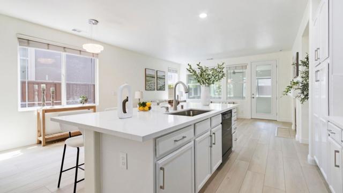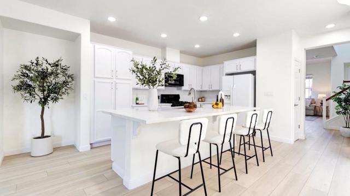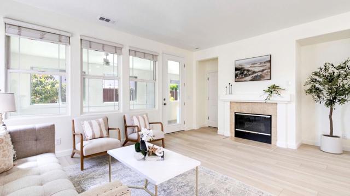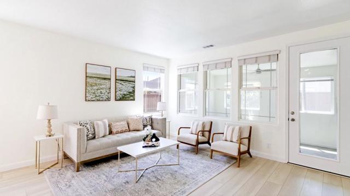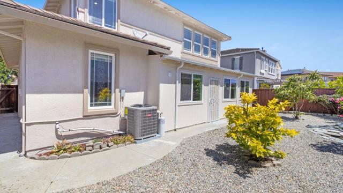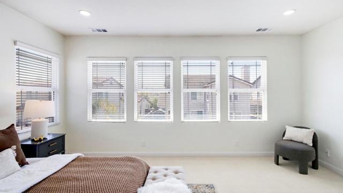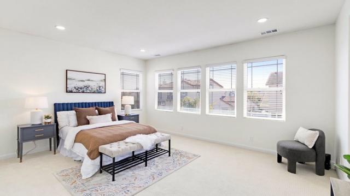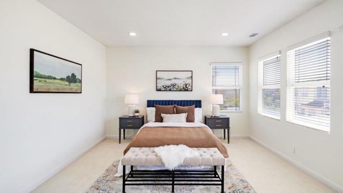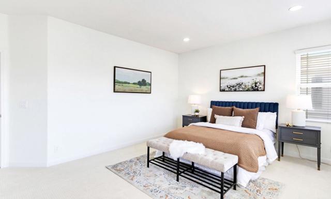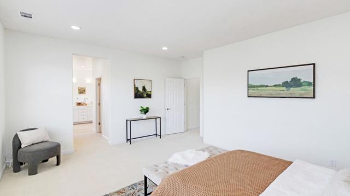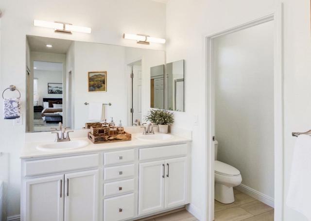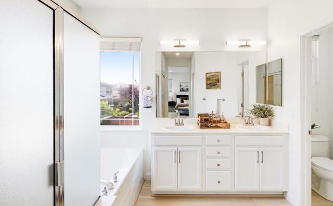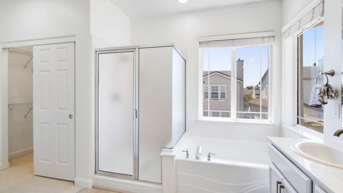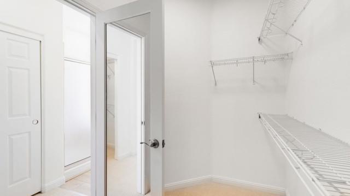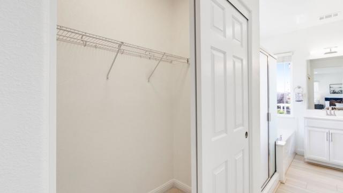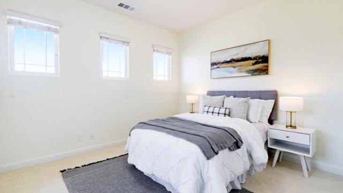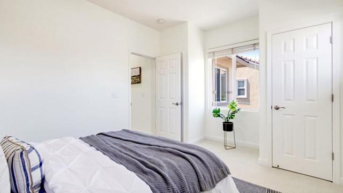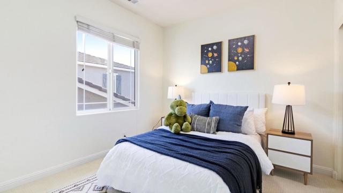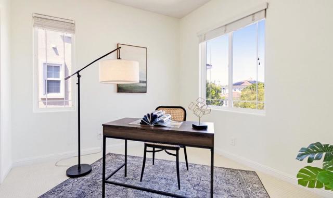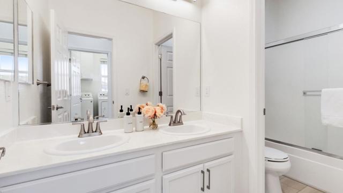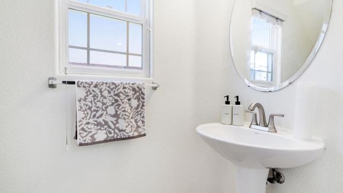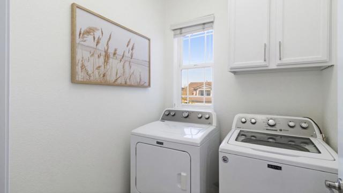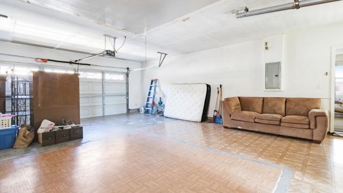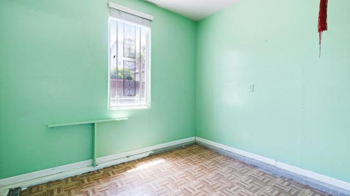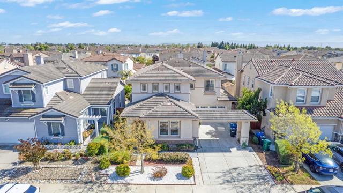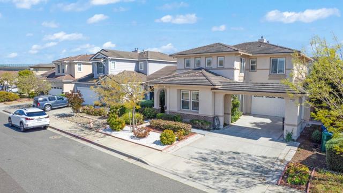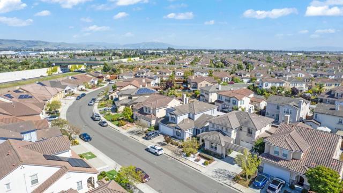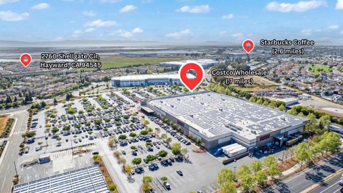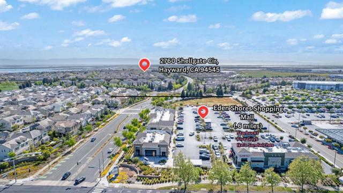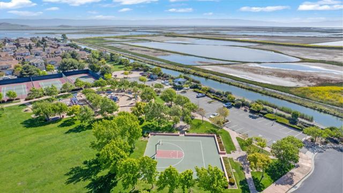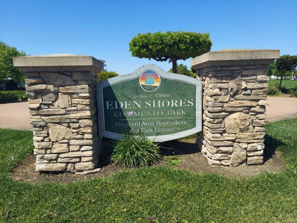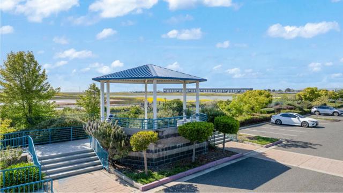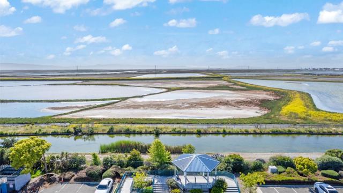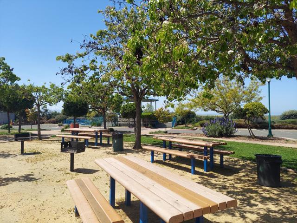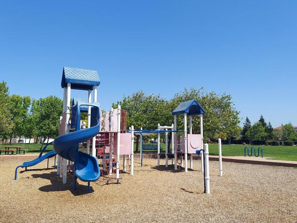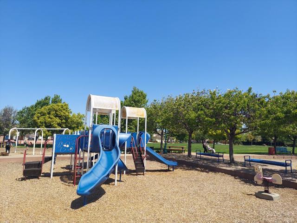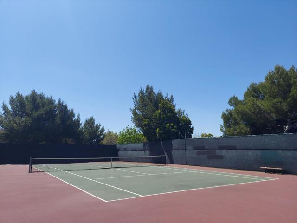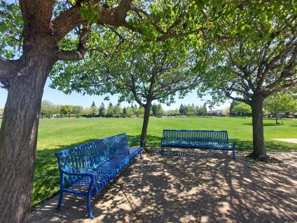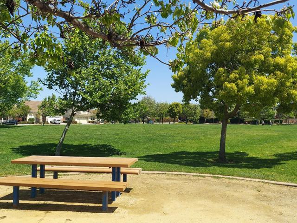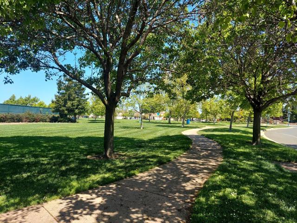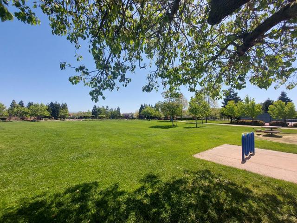2760 Shellgate Circle, Hayward, CA 94545
- MLS#: ML82005152 ( Single Family Residence )
- Street Address: 2760 Shellgate Circle
- Viewed: 6
- Price: $1,598,000
- Price sqft: $694
- Waterfront: No
- Year Built: 2003
- Bldg sqft: 2303
- Bedrooms: 4
- Total Baths: 3
- Full Baths: 2
- 1/2 Baths: 1
- Garage / Parking Spaces: 4
- Days On Market: 38
- Additional Information
- County: ALAMEDA
- City: Hayward
- Zipcode: 94545
- District: Other
- Provided by: Starriver Inc

- DMCA Notice
-
DescriptionBright & beautiful, move in ready with many brand new upgrades! Over 2300 sqft single family home, 4 spacious bedrooms 2.5 bathrooms in the desirable community of Eden Shores. Tucked away in a quiet corner of this well planned neighborhood yet less than a mile away from Costco Wholesale, Costco gas station, retail shops, gym, restaurants & cafes at Eden Shores Shopping Center. Easy exit to 92 & 880. Featuring an open floor plan with large windows & soaring ceilings, the living room & dining area offers a perfect entertaining space. The family room & kitchen boast an extra large sized island with a beautiful brand new countertop & microwave. Upstairs features 4 bedrooms, 2 bathrooms & a laundry room. The bright & airy primary bedroom comes with upgraded recessed lights with ensuite & closets. Brand new carpet & top quality flooring all over. Extra long driveway, huge garage to fit more than 2 cars. Low maintenance yard. Brand new HVAC system. New interior & exterior paint. Eden Shores offers many recreational amenities including neighborhood park, community pool, clubhouse, tennis courts, basketball court, playground, picnic/BBQ area, a gazebo with a bay view. Very low HOA fees $58/mth
Property Location and Similar Properties
Contact Patrick Adams
Schedule A Showing
Features
Appliances
- Dishwasher
- Disposal
- Microwave
- Refrigerator
Association Amenities
- Barbecue
- Clubhouse
- Pool
- Playground
- Recreation Room
- Tennis Court(s)
- Management
- Spa/Hot Tub
Association Fee
- 58.00
Common Walls
- No Common Walls
Cooling
- Central Air
Eating Area
- Breakfast Counter / Bar
- In Living Room
Flooring
- Carpet
- Laminate
Foundation Details
- Slab
Garage Spaces
- 2.00
Heating
- Central
- Fireplace(s)
Laundry Features
- Dryer Included
- Washer Included
Living Area Source
- Assessor
Parcel Number
- 46137103
Property Type
- Single Family Residence
Roof
- Tile
School District
- Other
Sewer
- Public Sewer
Water Source
- Public
Year Built
- 2003
Year Built Source
- Assessor
Zoning
- RL
