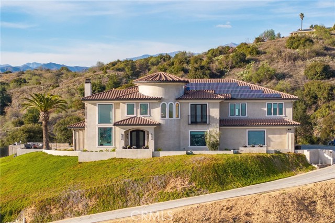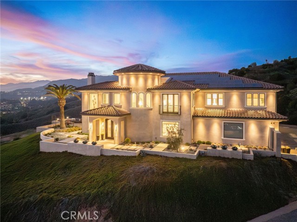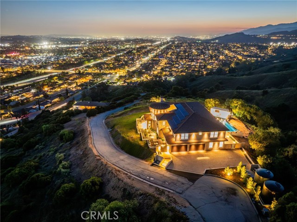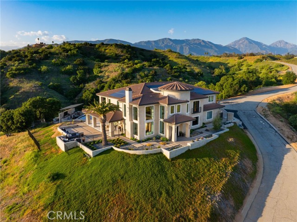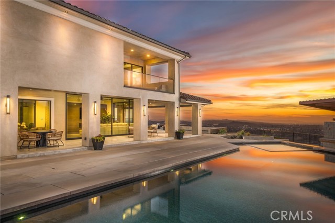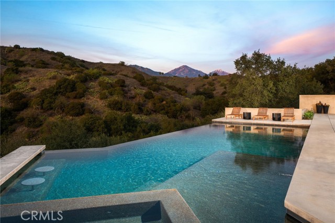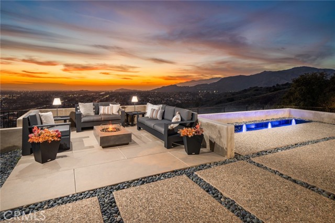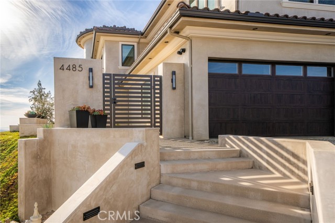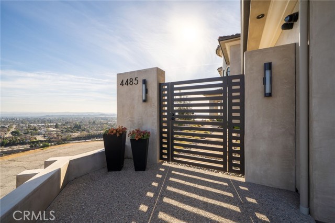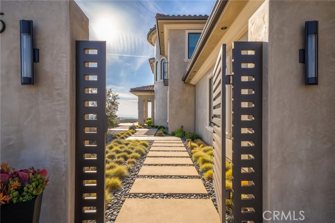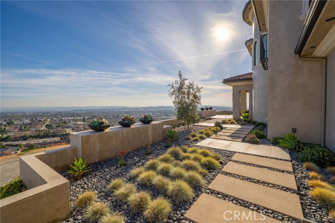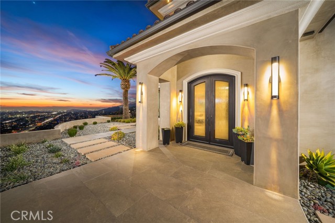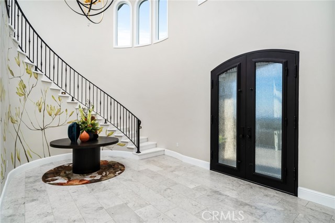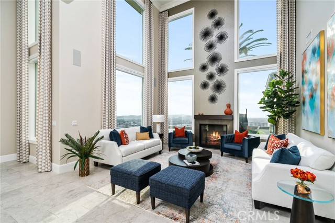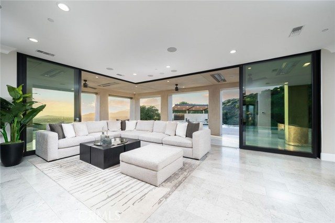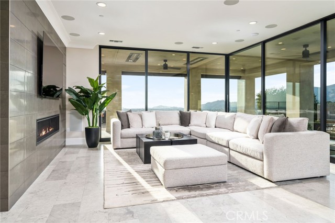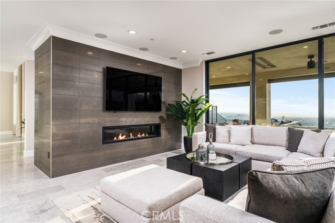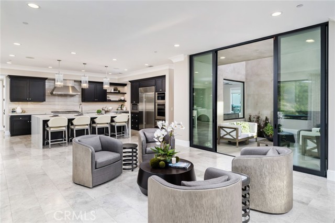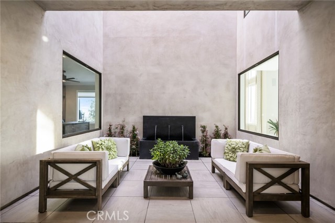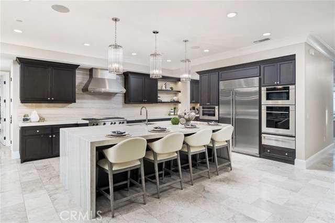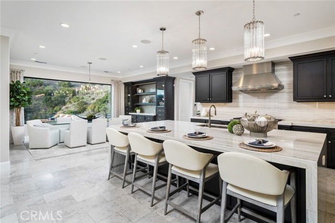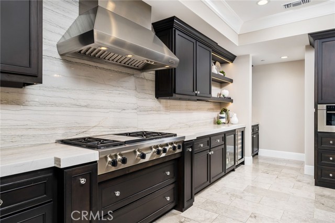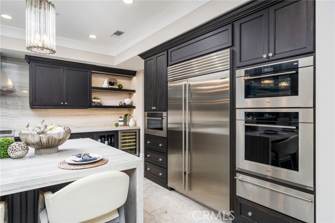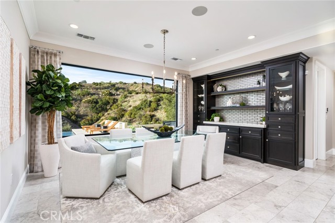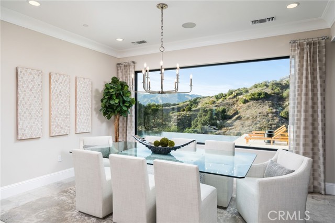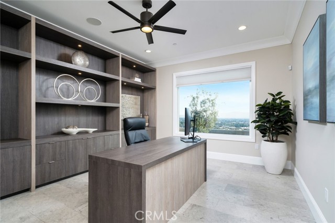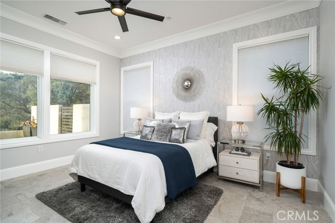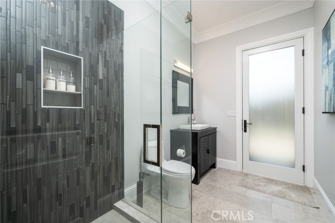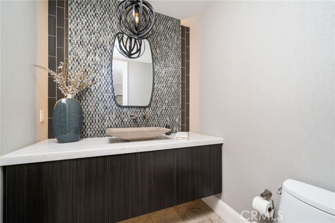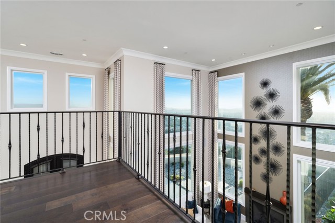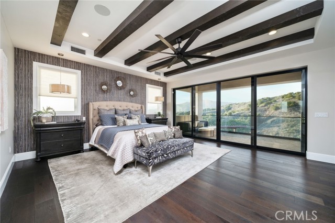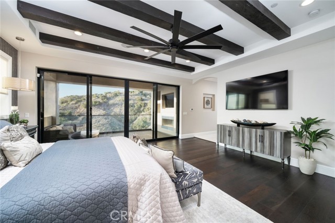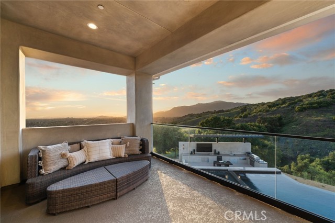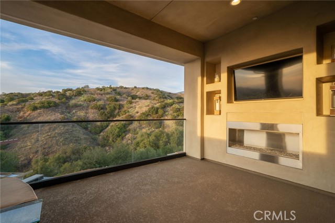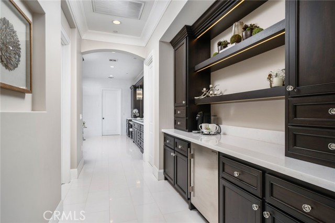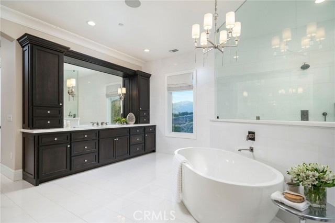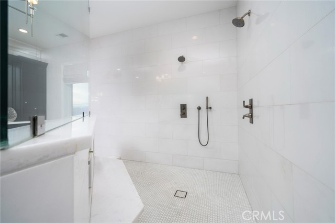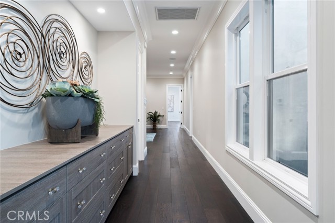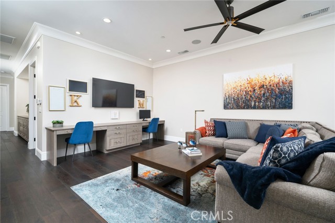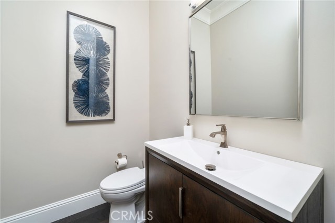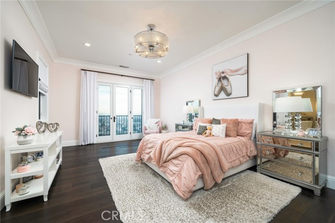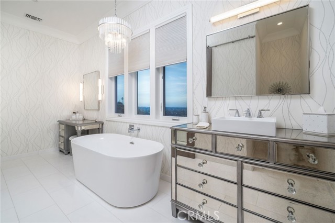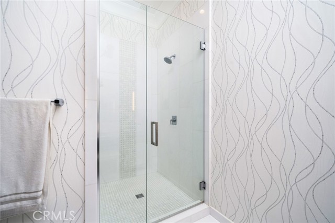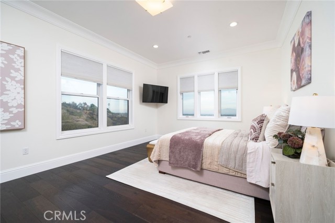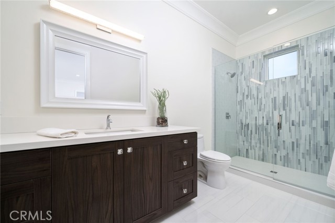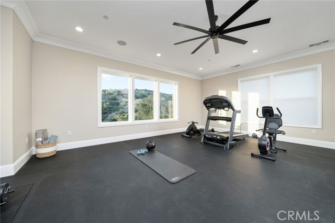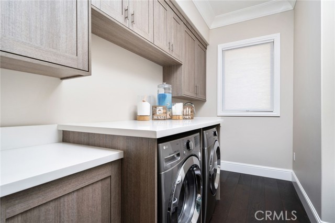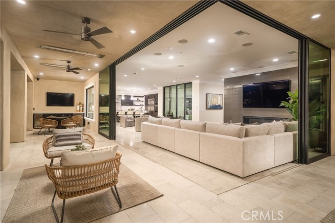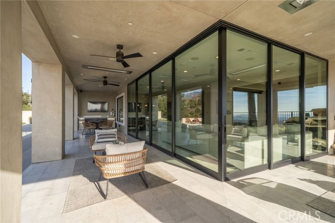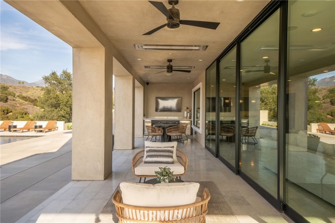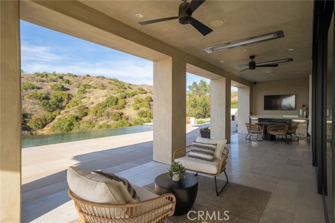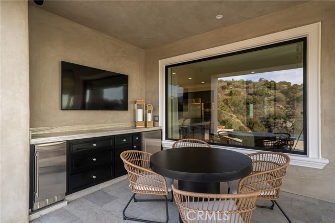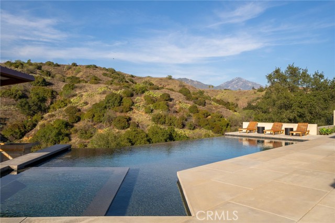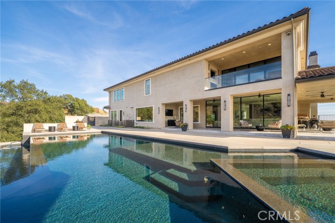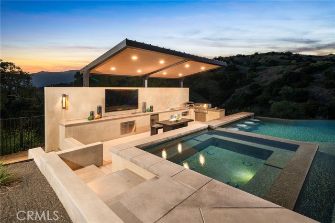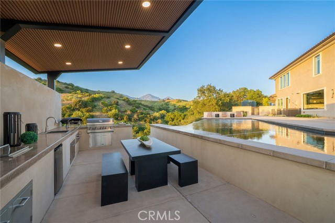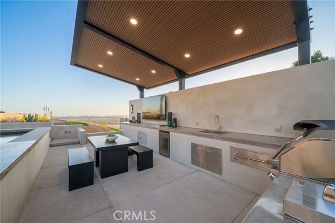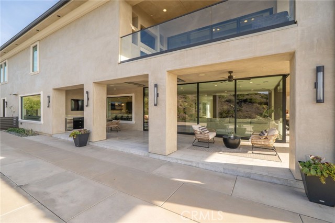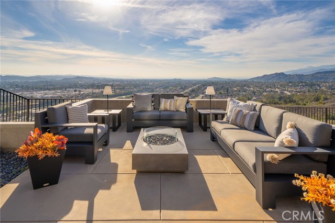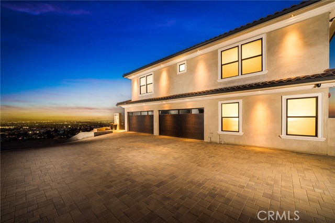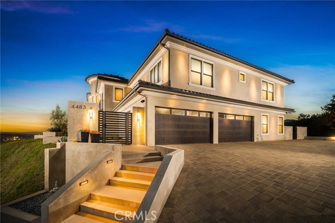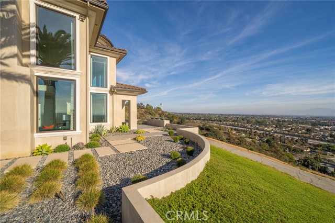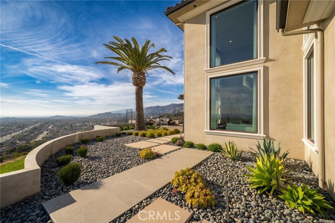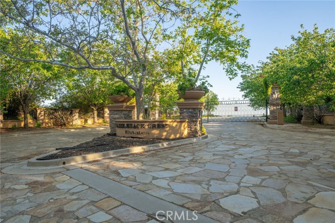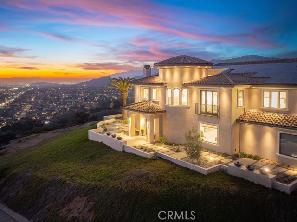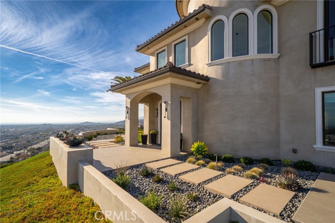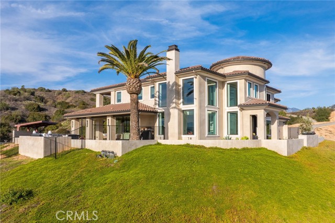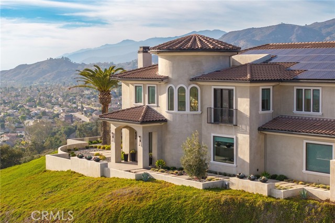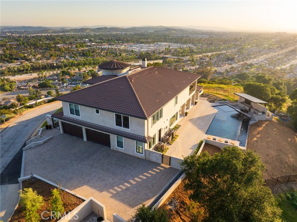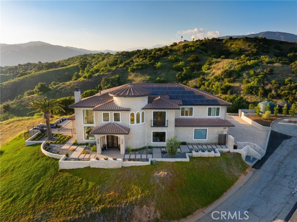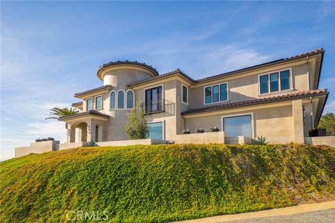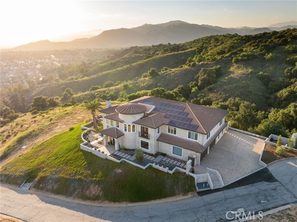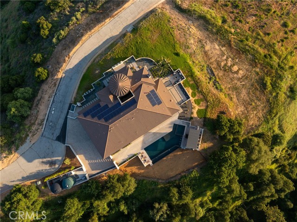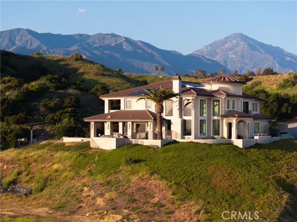4485 Broken Spur Road, La Verne, CA 91750
- MLS#: CV25088090 ( Single Family Residence )
- Street Address: 4485 Broken Spur Road
- Viewed: 12
- Price: $5,390,000
- Price sqft: $827
- Waterfront: No
- Year Built: 2019
- Bldg sqft: 6520
- Bedrooms: 5
- Total Baths: 6
- Full Baths: 2
- 1/2 Baths: 2
- Garage / Parking Spaces: 10
- Days On Market: 335
- Acreage: 2.33 acres
- Additional Information
- County: LOS ANGELES
- City: La Verne
- Zipcode: 91750
- District: Bonita Unified
- Provided by: COMPASS
- Contact: Maureen Maureen

- DMCA Notice
-
DescriptionNestled in the exclusive, gated community of Saddleback Crest Estates, this 2019 custom built estate offers the ultimate in privacy, luxury, and breathtaking views. Perched high on a hillside, the home boasts panoramic vistas of downtown Los Angeles, the San Gabriel Valley, and the surrounding mountains. As you step through the double door entry, you're welcomed into a grand formal entry and living room featuring soaring 2 story ceilings, a beautiful fireplace, a dramatic spiral iron staircase, and incredible views. The family/great room is designed for seamless indoor outdoor living, w/37 retractable glass doors framing the spectacular city lights & pool views. A cozy gas fireplace, glass enclosed courtyard w/a soothing fountain, and a spacious seating area create an atmosphere of relaxation and sophistication. The chef inspired kitchen is a dream, w/a large center island, stained cabinetry, quartzite counters, Wolf stainless appliances, built in refrigerator, coffee bar, and custom walk in pantry. The dining area is perfect for evening meals, w/custom built in China cabinetry. Work from home in style in the private office, featuring built in shelves and cabinetry. A spacious guest suite w/an en suite bathroom and direct access to the pool area is also on the main level, along w/a powder room. Upstairs, the luxurious primary suite is a serene retreat w/an open beam ceiling, a private balcony w/breathtaking views, and a cozy fireplace. His & hers walk in closets, a refreshment area w/Sub Zero refrigerator, and lighting. The spa like primary bath offers two separate vanities, an oversized soaking tub, and a walk in shower w/multiple shower heads. A children's family room w/built in desks provides the perfect space for play and study. The upper floor also features two additional bedroom suites, a fifth bedroom ideal for a gym, an extra powder room, and a dedicated laundry room. Step outside to your own private oasis, where the infinity edge pool and oversized spa w/swim up counter and Baja shelf are designed for relaxation and entertainment. The covered patio features a beverage counter w/refrigerator & ice maker, while the California room w/electronic shades offers a perfect spot for lazy afternoons. A fire pit & stunning fountain complete the outdoor space, while a cabana w/built in BBQ, sink, warming drawer, and refrigerator provides the ultimate in outdoor dining and entertaining. The home also includes a 4 car attached garage and spacious driveway.
Property Location and Similar Properties
Contact Patrick Adams
Schedule A Showing
Features
Appliances
- 6 Burner Stove
- Dishwasher
- Double Oven
- Disposal
- Gas Oven
- Gas Cooktop
- Ice Maker
- Microwave
- Range Hood
- Refrigerator
- Tankless Water Heater
- Warming Drawer
- Water Line to Refrigerator
- Water Purifier
- Water Softener
Architectural Style
- Custom Built
- Traditional
Assessments
- Unknown
Association Amenities
- Controlled Access
- Other
Association Fee
- 98.90
Association Fee Frequency
- Monthly
Commoninterest
- None
Common Walls
- No Common Walls
Cooling
- Central Air
- Zoned
Country
- US
Days On Market
- 95
Door Features
- Double Door Entry
- Panel Doors
- Sliding Doors
Eating Area
- Breakfast Counter / Bar
- Dining Room
- In Kitchen
Entry Location
- Front
Exclusions
- Washer and Dryer
Fencing
- Wrought Iron
Fireplace Features
- Family Room
- Living Room
- Primary Bedroom
- Outside
- Fire Pit
Flooring
- Stone
- Wood
Foundation Details
- Slab
Garage Spaces
- 4.00
Heating
- Central
- Zoned
Interior Features
- Balcony
- Built-in Features
- Crown Molding
- High Ceilings
- Home Automation System
- Open Floorplan
- Pantry
- Quartz Counters
- Recessed Lighting
- Two Story Ceilings
Laundry Features
- Individual Room
- Inside
Levels
- Two
Living Area Source
- Assessor
Lockboxtype
- See Remarks
Lot Features
- Landscaped
- Lot Over 40000 Sqft
- Sprinkler System
- Sprinklers Drip System
- Sprinklers Timer
Parcel Number
- 8666006023
Parking Features
- Direct Garage Access
- Driveway
- Garage
- Garage Faces Rear
- Garage - Two Door
- Garage Door Opener
- Guest
- Private
Patio And Porch Features
- Cabana
- Covered
- Patio
- Porch
- Front Porch
- Wrap Around
Pool Features
- Private
- In Ground
- Pebble
- Permits
Property Type
- Single Family Residence
Property Condition
- Turnkey
Roof
- Tile
School District
- Bonita Unified
Security Features
- Carbon Monoxide Detector(s)
- Gated Community
- Smoke Detector(s)
Sewer
- Conventional Septic
Spa Features
- Private
- In Ground
- Permits
Uncovered Spaces
- 6.00
View
- City Lights
- Hills
- Mountain(s)
- Panoramic
Views
- 12
Virtual Tour Url
- https://list.devonvp.com/videos/01968da2-b97f-7353-b38f-343b79535009
Water Source
- Public
- Well
Window Features
- Atrium
- Blinds
- Custom Covering
- Double Pane Windows
Year Built
- 2019
Year Built Source
- Assessor
