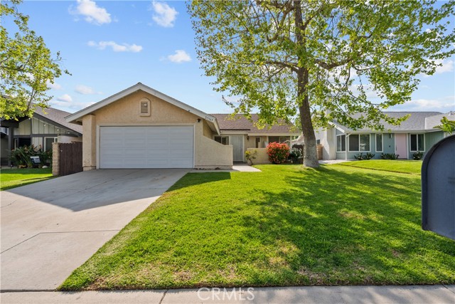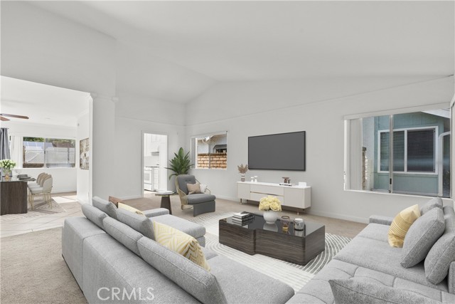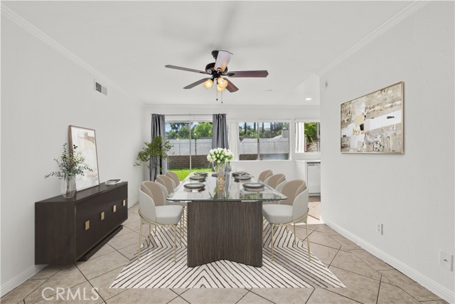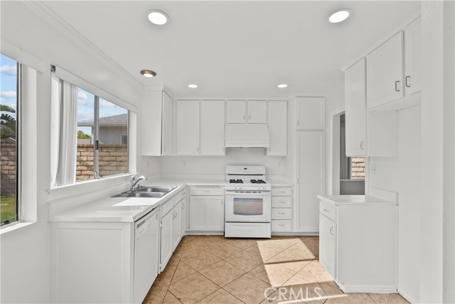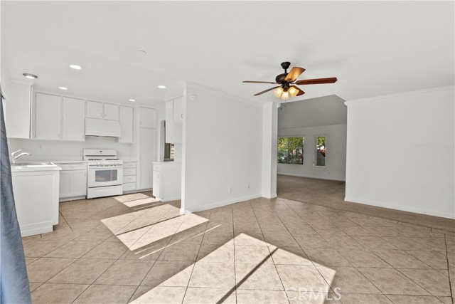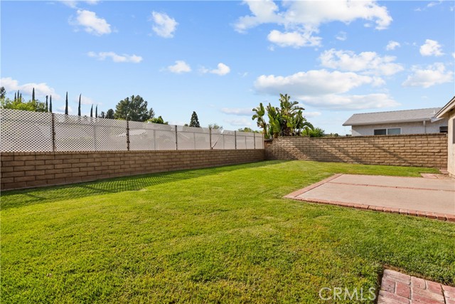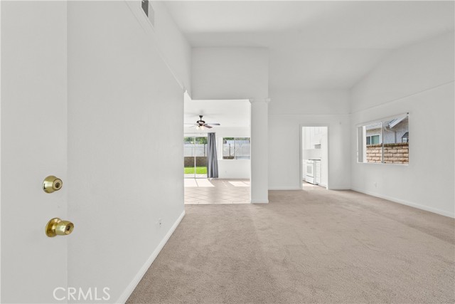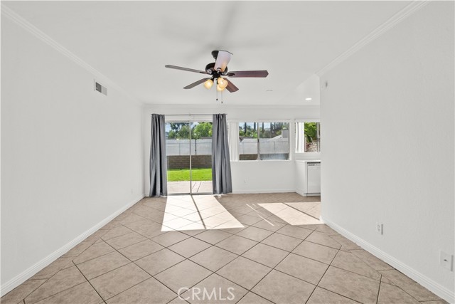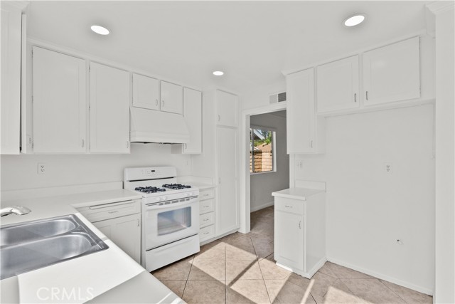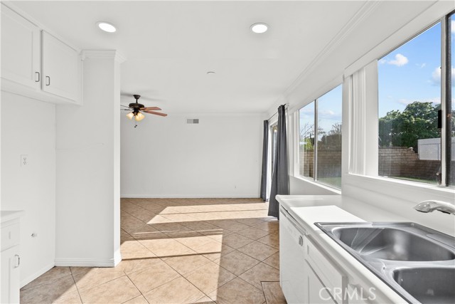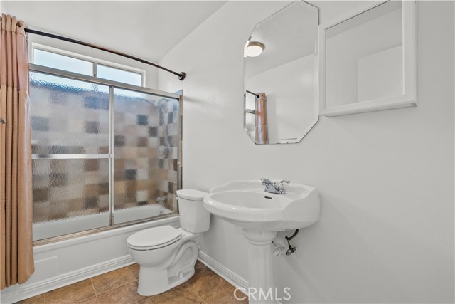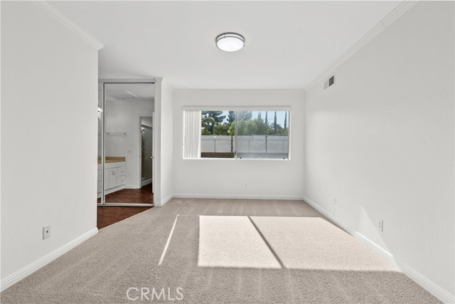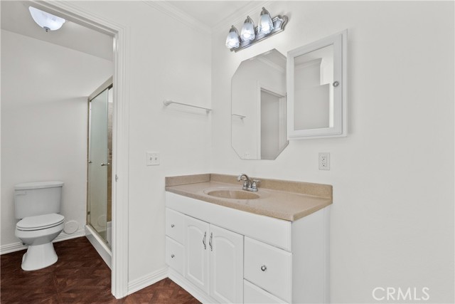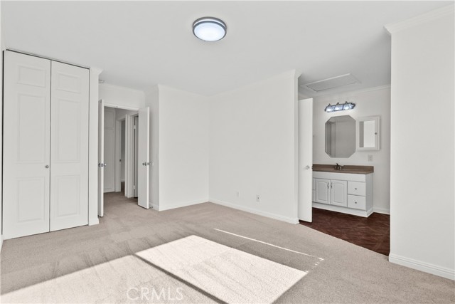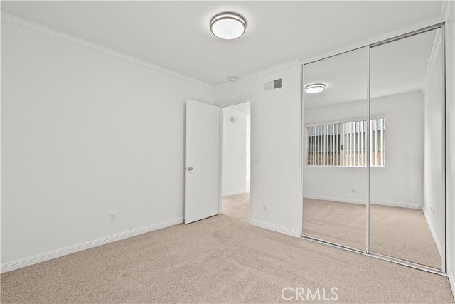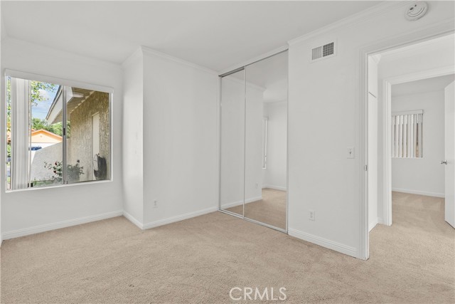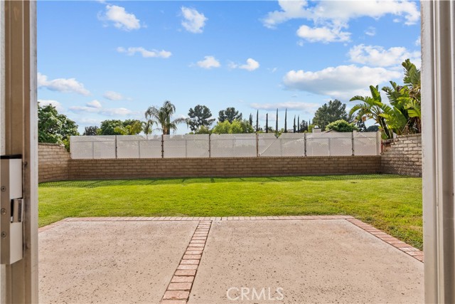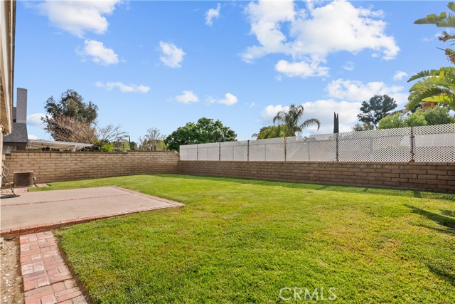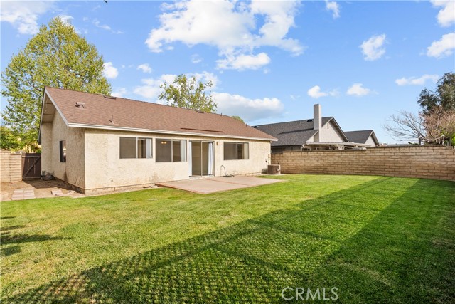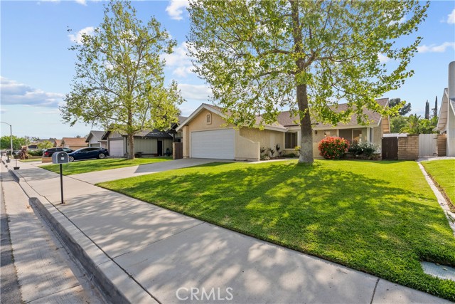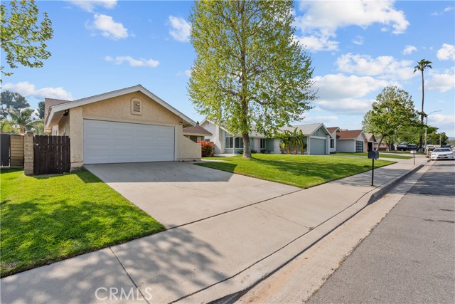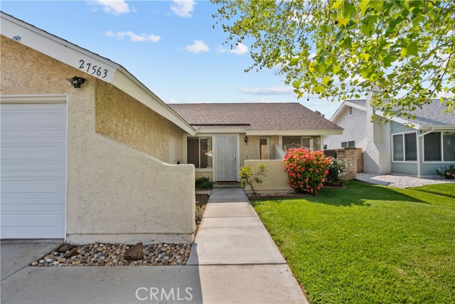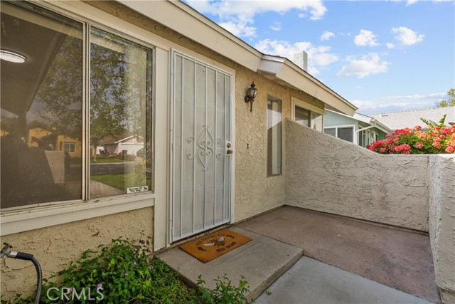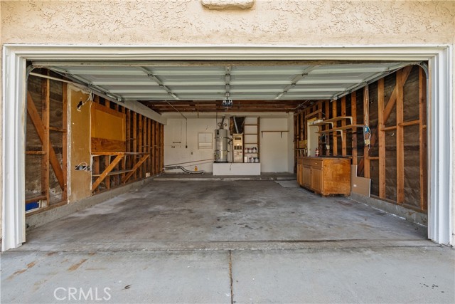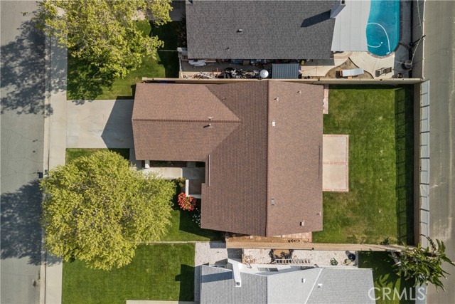27563 Cherry Creek Drive, Valencia, CA 91354
- MLS#: SR25097302 ( Single Family Residence )
- Street Address: 27563 Cherry Creek Drive
- Viewed: 2
- Price: $735,000
- Price sqft: $582
- Waterfront: Yes
- Wateraccess: Yes
- Year Built: 1977
- Bldg sqft: 1263
- Bedrooms: 3
- Total Baths: 2
- Full Baths: 2
- Garage / Parking Spaces: 2
- Days On Market: 72
- Additional Information
- County: LOS ANGELES
- City: Valencia
- Zipcode: 91354
- Subdivision: Today Homes (tday)
- District: William S. Hart Union
- Provided by: Realty Executives Homes
- Contact: Jeannine Jeannine

- DMCA Notice
-
DescriptionCul de sac location in North Valencia! THIS IS THE ONE!!!Super clean and move in ready!!! Charming 3 bedroom home with no rear neighbors! Great curb appeal! Features include an updated roof within the last 4 years, fresh paint, newer carpet, updated light fixtures, mirrored wardrobes, remodeled bathrooms, the kitchen boasts white cabinets w/knobs, solid surface counters and a decorative range hood, the open floorplan and vaulted ceilings make this home smile! Lots of natural lighting from the perfectly placed windows and slider. The yard is lush and offers privacy and is waiting for your ideas to come to life! NO HOA OR MELLO ROOS! SO MANY PLUSES!
Property Location and Similar Properties
Contact Patrick Adams
Schedule A Showing
Features
Appliances
- Dishwasher
- Disposal
- Gas Oven
- Gas Range
- Range Hood
Architectural Style
- Traditional
Assessments
- Unknown
Association Fee
- 0.00
Commoninterest
- None
Common Walls
- No Common Walls
Construction Materials
- Stucco
Cooling
- Central Air
Country
- US
Days On Market
- 70
Eating Area
- Dining Room
- In Kitchen
- Separated
Entry Location
- front door
Fencing
- Block
Fireplace Features
- None
Flooring
- Carpet
- Tile
- Wood
Foundation Details
- Slab
Garage Spaces
- 2.00
Heating
- Central
Interior Features
- Cathedral Ceiling(s)
- Ceiling Fan(s)
- Crown Molding
- Open Floorplan
- Recessed Lighting
Laundry Features
- In Garage
Levels
- One
Living Area Source
- Assessor
Lockboxtype
- Supra
Lot Features
- Back Yard
- Cul-De-Sac
- Front Yard
- Landscaped
- Lawn
- Sprinklers In Front
- Sprinklers In Rear
- Sprinklers Timer
Parcel Number
- 2824021020
Parking Features
- Driveway
- Garage
- Garage - Single Door
Patio And Porch Features
- Covered
- Front Porch
- Slab
Pool Features
- None
Postalcodeplus4
- 1349
Property Type
- Single Family Residence
Property Condition
- Updated/Remodeled
Road Surface Type
- Paved
Roof
- Composition
School District
- William S. Hart Union
Security Features
- Carbon Monoxide Detector(s)
- Smoke Detector(s)
Sewer
- Public Sewer
Spa Features
- None
Subdivision Name Other
- Today Homes (TDAY)
Utilities
- Cable Connected
- Electricity Connected
- Natural Gas Connected
- Sewer Connected
- Water Connected
View
- None
Virtual Tour Url
- https://www.zillow.com/view-imx/a4e3daf9-b2b1-4b69-9c2f-10fe2d80f389?setAttribution=mls&wl=true&initialViewType=pano&utm_source=dashboard
Water Source
- Public
Window Features
- Drapes
- Screens
Year Built
- 1977
Year Built Source
- Assessor
Zoning
- SCUR2
