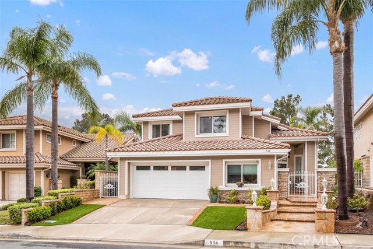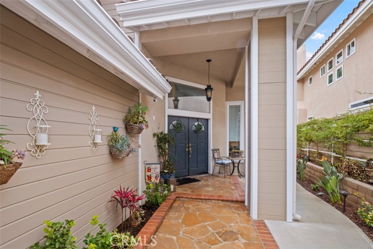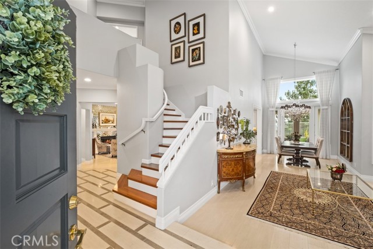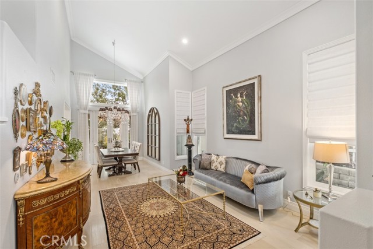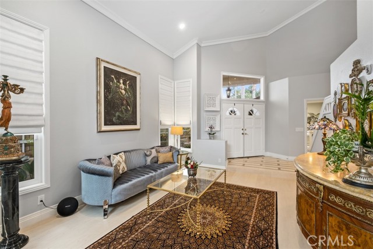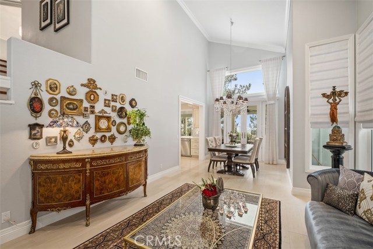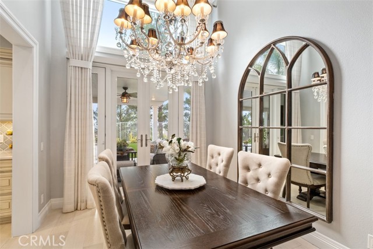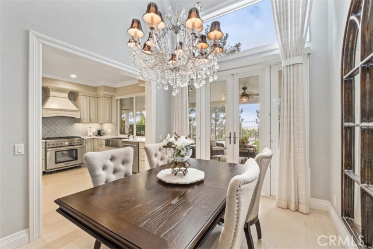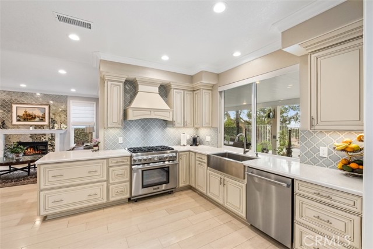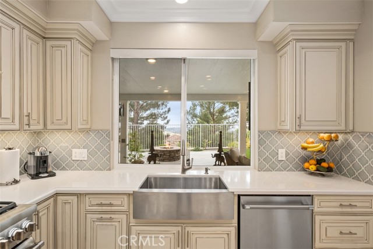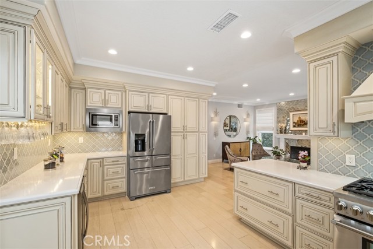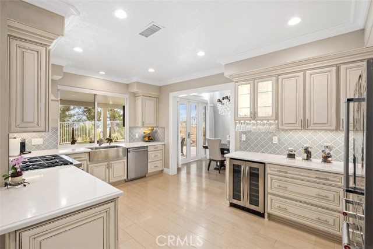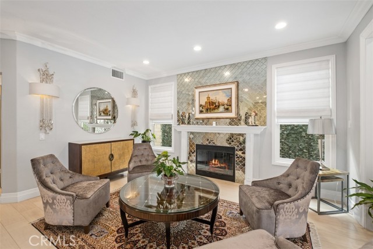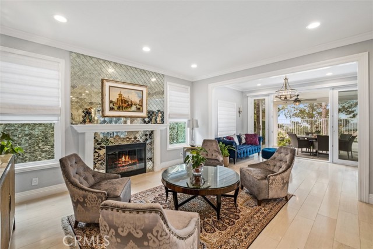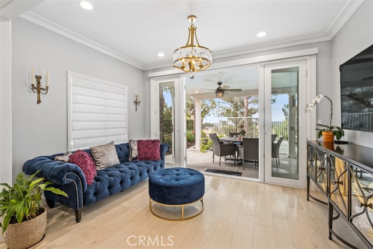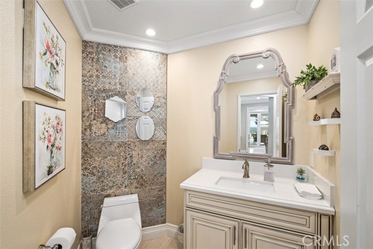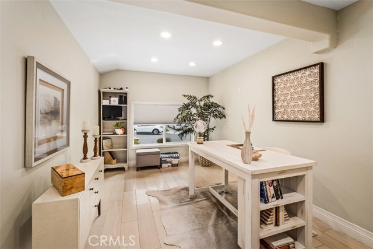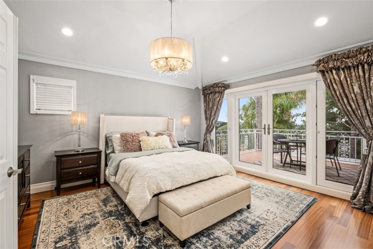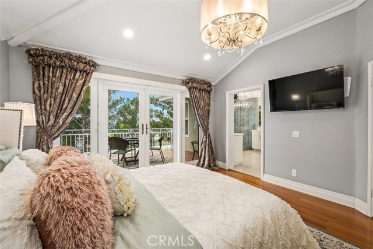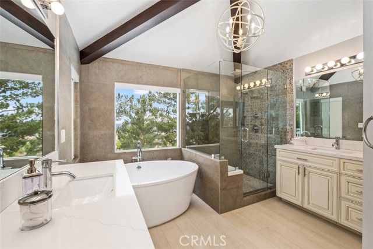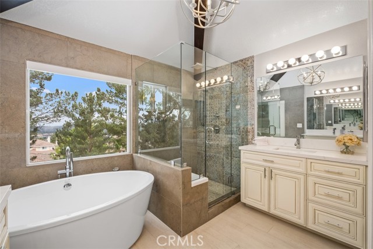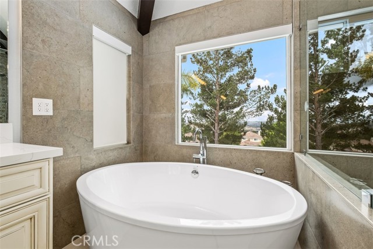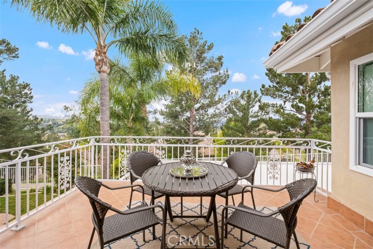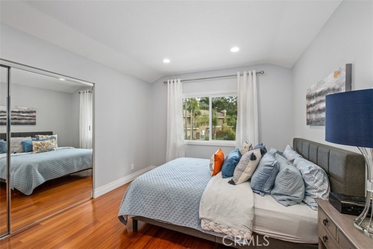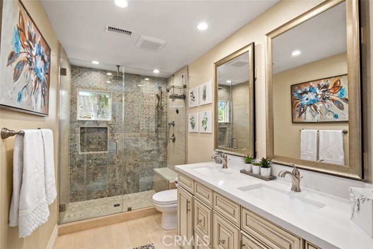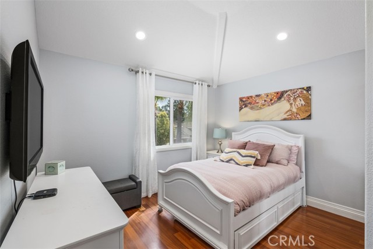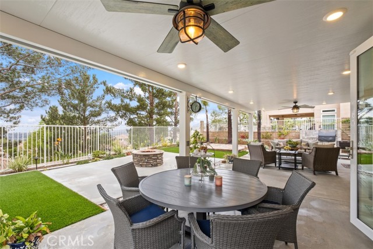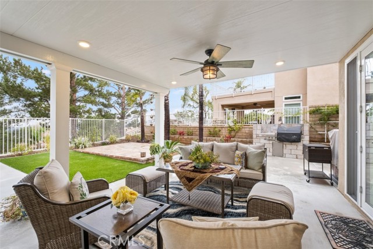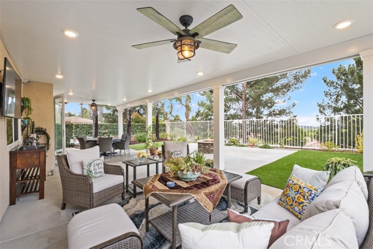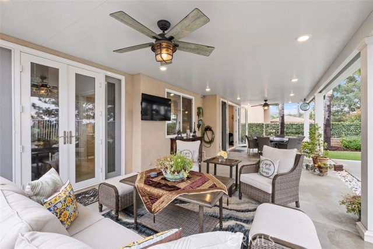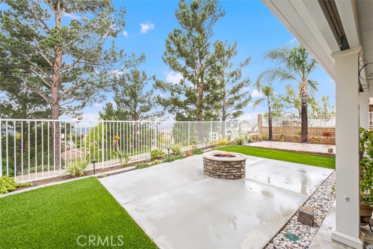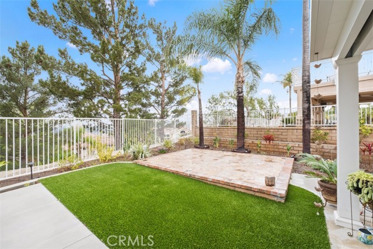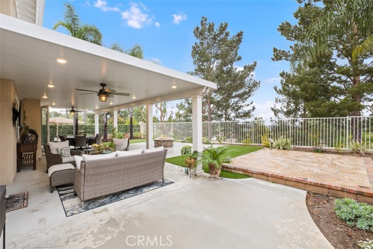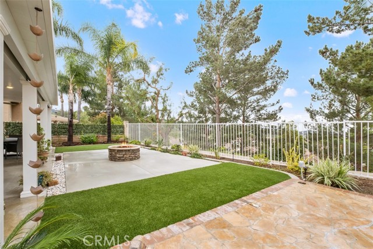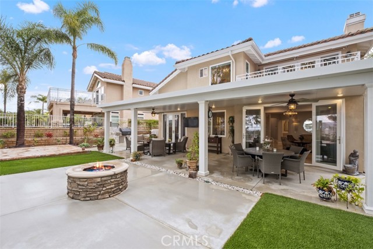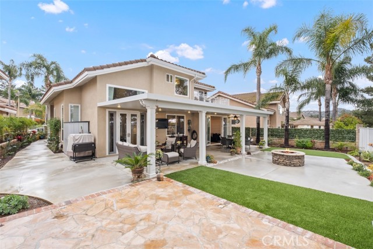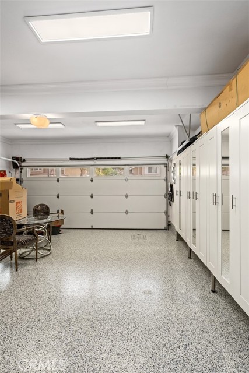534 Laureltree Drive, Anaheim Hills, CA 92808
- MLS#: OC25096122 ( Single Family Residence )
- Street Address: 534 Laureltree Drive
- Viewed: 2
- Price: $1,499,800
- Price sqft: $664
- Waterfront: No
- Year Built: 1990
- Bldg sqft: 2259
- Bedrooms: 4
- Total Baths: 3
- Full Baths: 2
- 1/2 Baths: 1
- Garage / Parking Spaces: 2
- Days On Market: 78
- Additional Information
- County: ORANGE
- City: Anaheim Hills
- Zipcode: 92808
- Subdivision: Larkspur (lark)
- District: Orange Unified
- Provided by: HomeSmart, Evergreen Realty
- Contact: Maggie Maggie

- DMCA Notice
-
DescriptionUpgraded to Perfection with Panoramic Views! This stunning home offers breathtaking views of the mountains and sparkling city lights, paired with exquisite upgrades throughoutno expense has been spared! From the moment you arrive, the exceptional curb appeal sets the tone for what awaits inside. Step into a home that radiates quality craftsmanship and thoughtful design. The formal living room is warm and inviting, while the elegant dining room features French doors leading to a beautifully landscaped backyardperfect for indoor outdoor entertaining. Soaring ceilings and expansive windows with plantation shutters and custom drapery fill the home with natural light. The gourmet kitchen is a chefs dream, fully remodeled and open to both the dining and family rooms. The spacious family room includes a cozy fireplace, extended seating area, and another set of French doors that open to the backyard oasis. A main floor bedroom, currently used as an office, adds flexibility for guests or remote work. Upstairs, the luxurious primary suite boasts a large private balcony, ideal for morning coffee with a view, and a spa like master bathroom. Two additional generously sized bedrooms include custom closets, with one offering a walk in closet. Additional features include hardwood flooring throughout, recessed lighting, mirrored closet doors, and high end custom window treatments. The backyard is an entertainers dreamperfect for gatherings and celebrations. A full list of upgrades is available in the Supplemental section. Dont miss this rare opportunity to own a truly special home with unmatched views and designer finishes throughout!
Property Location and Similar Properties
Contact Patrick Adams
Schedule A Showing
Features
Appliances
- Convection Oven
- Dishwasher
- ENERGY STAR Qualified Appliances
- ENERGY STAR Qualified Water Heater
- Freezer
- Disposal
- Gas Oven
- Gas Range
- Ice Maker
- Microwave
- Range Hood
- Refrigerator
- Tankless Water Heater
- Vented Exhaust Fan
- Water Softener
Architectural Style
- Contemporary
Assessments
- Unknown
Association Amenities
- Call for Rules
Association Fee
- 92.00
Association Fee Frequency
- Monthly
Commoninterest
- None
Common Walls
- No Common Walls
Cooling
- Central Air
Country
- US
Days On Market
- 67
Door Features
- Double Door Entry
- French Doors
- Mirror Closet Door(s)
Eating Area
- Breakfast Nook
- Family Kitchen
- Dining Room
- See Remarks
Electric
- 220 Volts in Garage
- 220V Other - See Remarks
Fencing
- Block
- Brick
- Wrought Iron
Fireplace Features
- Family Room
- Gas
- See Remarks
Flooring
- Laminate
- Wood
Garage Spaces
- 2.00
Heating
- Central
- Fireplace(s)
- See Remarks
Interior Features
- Balcony
- Block Walls
- Built-in Features
- High Ceilings
- Open Floorplan
- Recessed Lighting
Laundry Features
- Individual Room
- Inside
Levels
- Two
Living Area Source
- Assessor
Lockboxtype
- Supra
Lot Features
- 6-10 Units/Acre
Parcel Number
- 35422207
Parking Features
- Direct Garage Access
- Driveway
- Garage Faces Front
- Off Street
Patio And Porch Features
- Cabana
- Covered
- Enclosed
Pool Features
- None
Postalcodeplus4
- 1626
Property Type
- Single Family Residence
Roof
- Concrete
School District
- Orange Unified
Security Features
- Carbon Monoxide Detector(s)
- Security Lights
- Security System
- Smoke Detector(s)
Sewer
- Public Sewer
Subdivision Name Other
- Larkspur (LARK)
Utilities
- Sewer Connected
View
- City Lights
- Hills
- Mountain(s)
- Panoramic
Water Source
- Public
Window Features
- Casement Windows
- Custom Covering
- Double Pane Windows
- Drapes
- ENERGY STAR Qualified Windows
- Screens
- Shutters
Year Built
- 1990
Year Built Source
- Assessor
Zoning
- R-1
