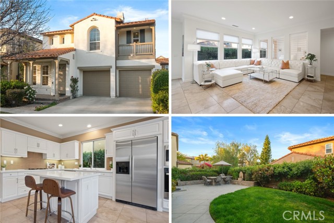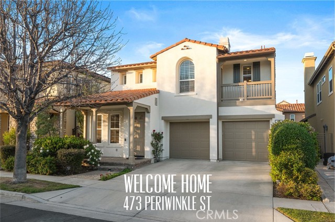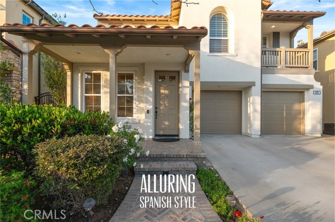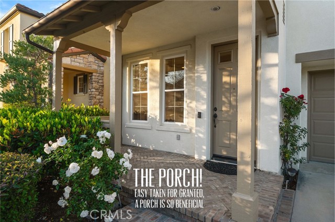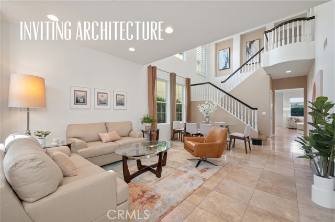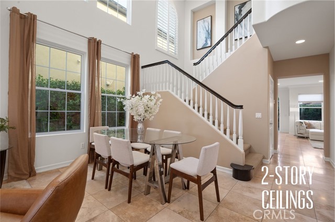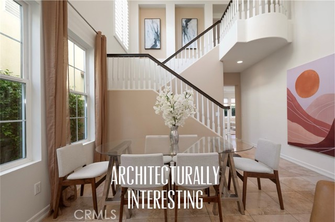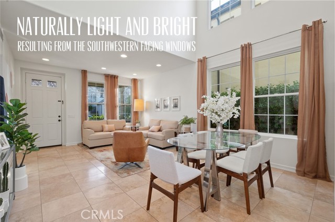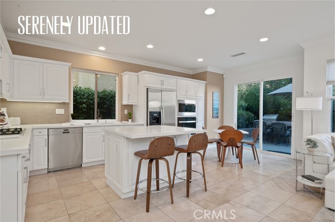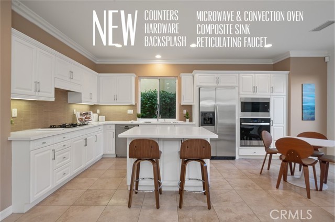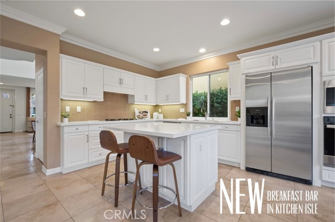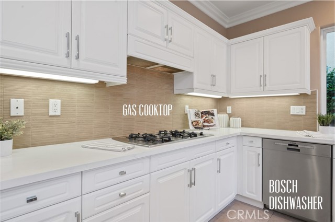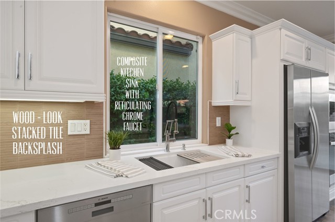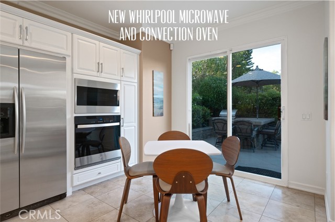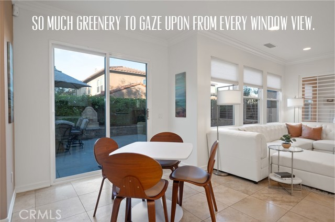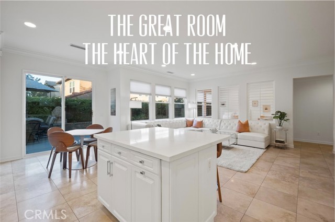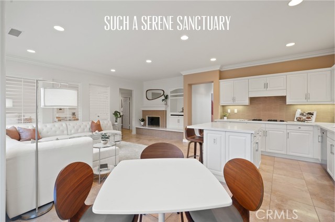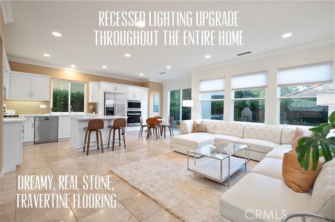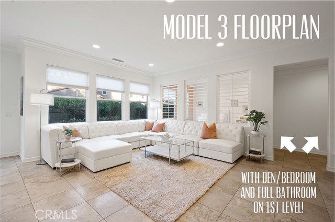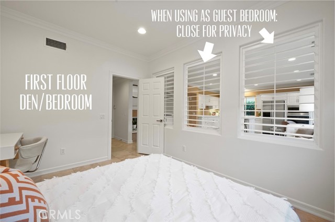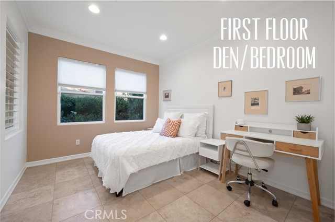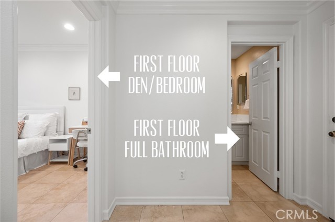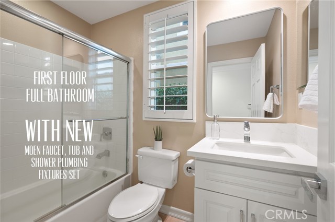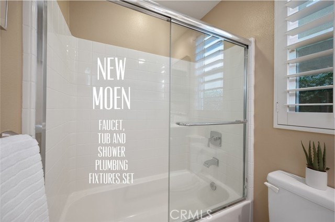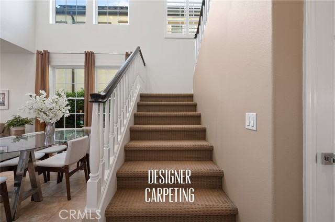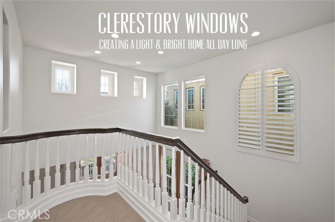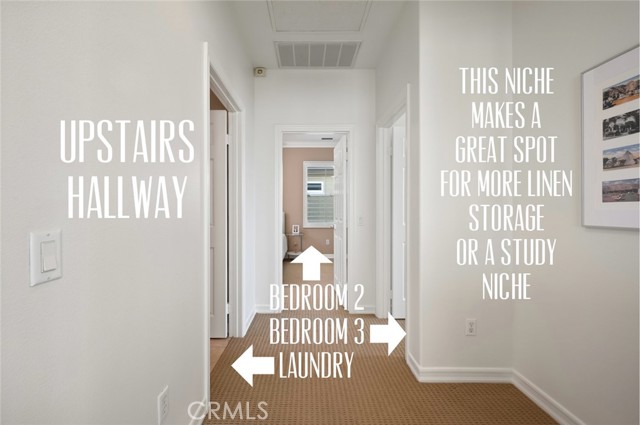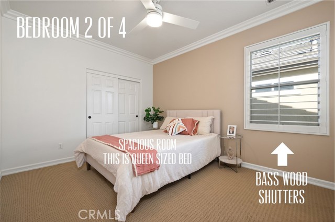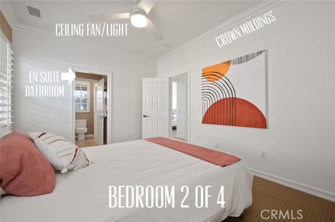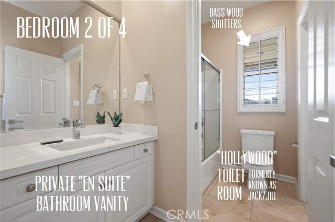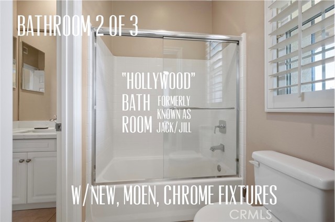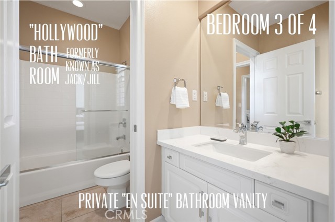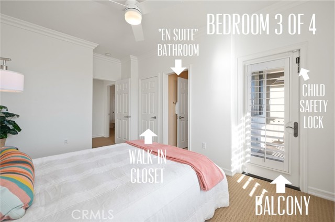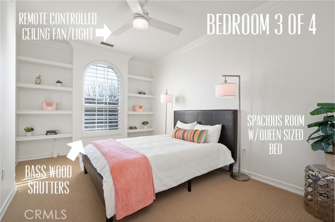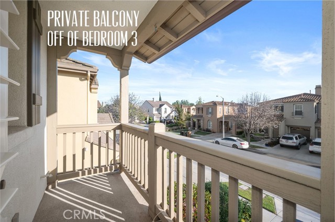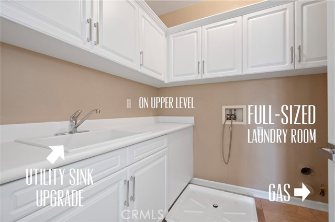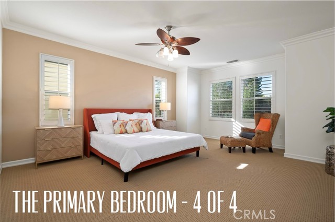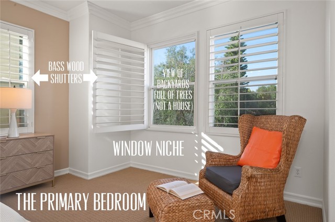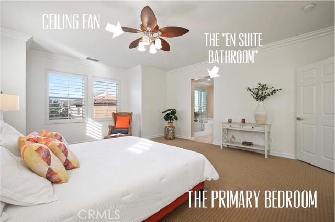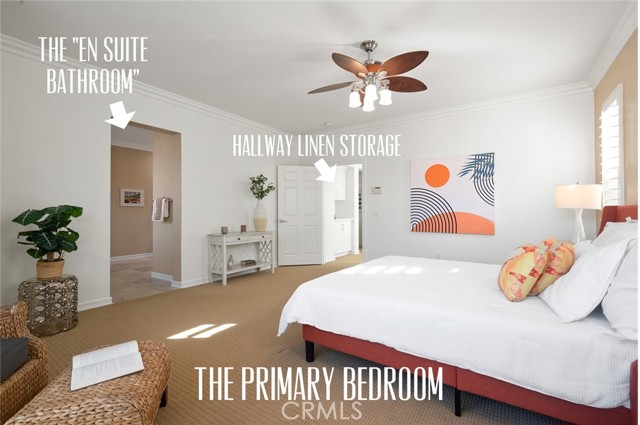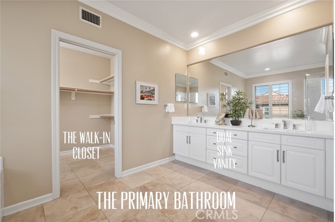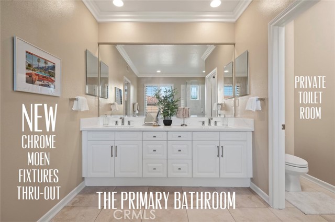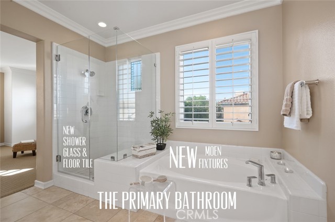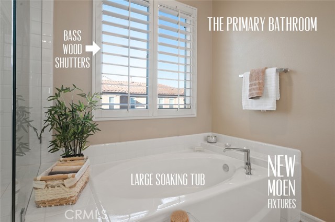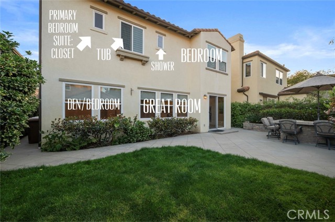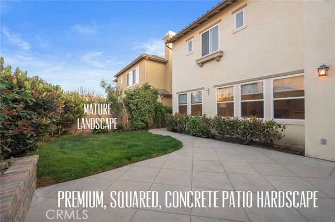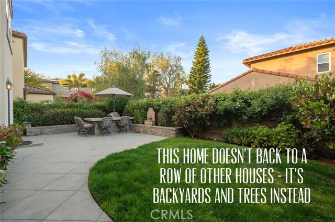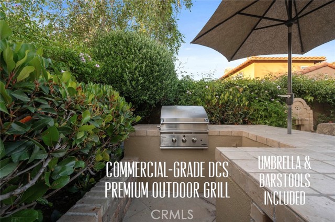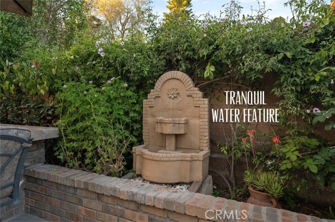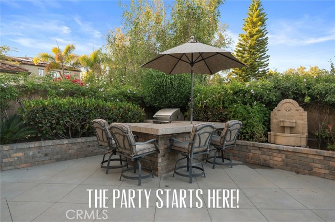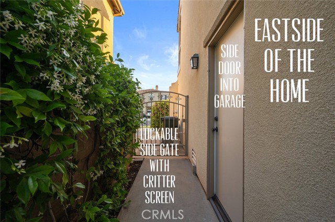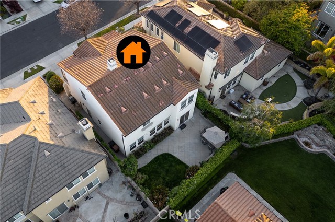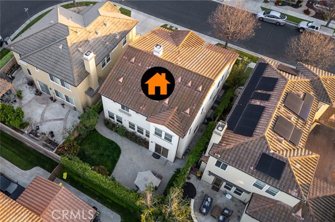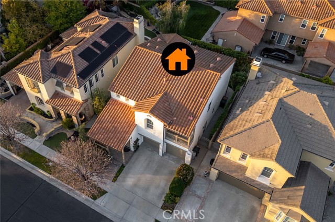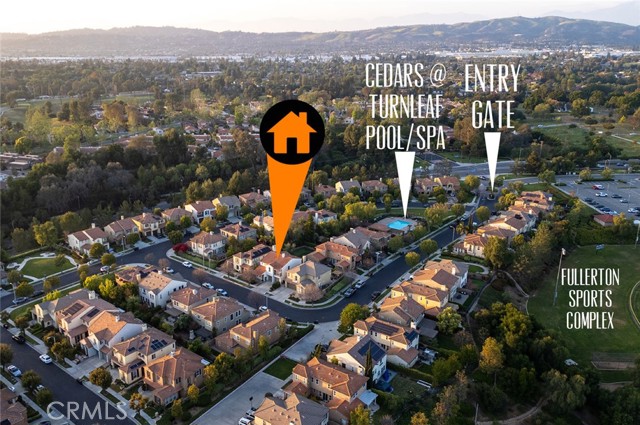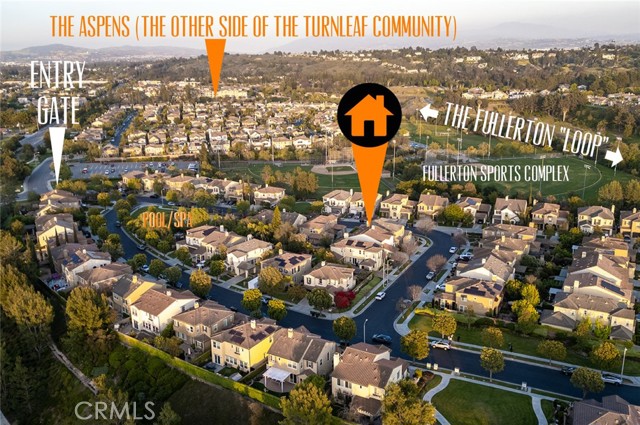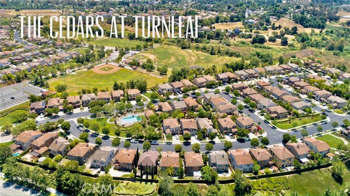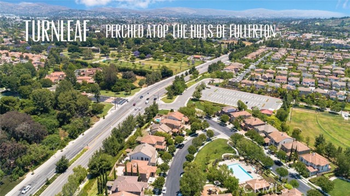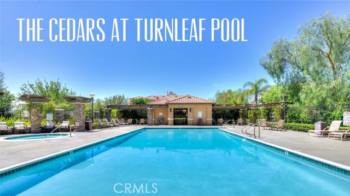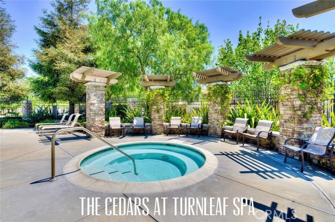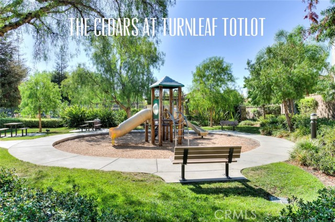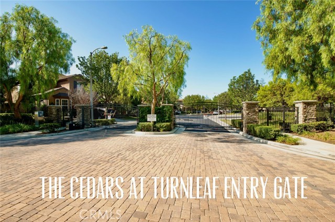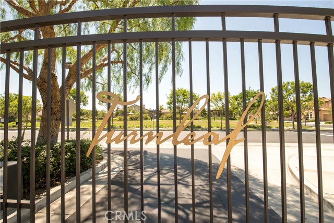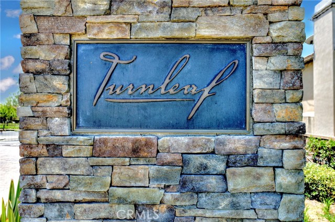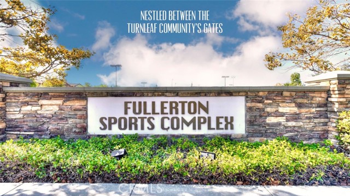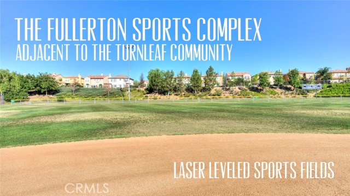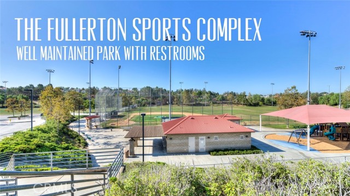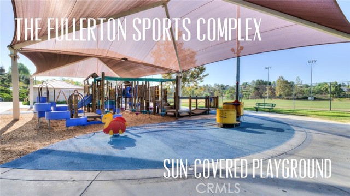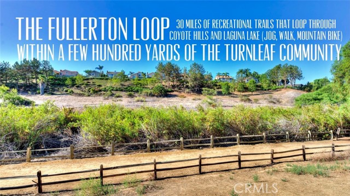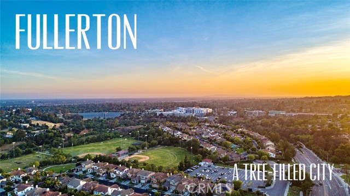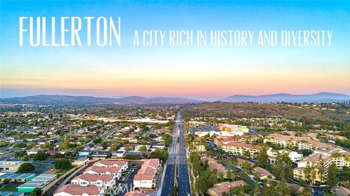473 Periwinkle Street, Fullerton, CA 92835
- MLS#: PW25098276 ( Single Family Residence )
- Street Address: 473 Periwinkle Street
- Viewed: 4
- Price: $1,700,000
- Price sqft: $681
- Waterfront: Yes
- Wateraccess: Yes
- Year Built: 2003
- Bldg sqft: 2495
- Bedrooms: 4
- Total Baths: 3
- Full Baths: 3
- Garage / Parking Spaces: 2
- Days On Market: 36
- Additional Information
- County: ORANGE
- City: Fullerton
- Zipcode: 92835
- Subdivision: Cedars (cedr)
- District: Fullerton Joint Union High
- Elementary School: BEECHW
- Middle School: BEECHW
- Provided by: Hawk & Dove Real Estate Group
- Contact: Melisa Melisa

- DMCA Notice
-
DescriptionLight and breezy living awaits you in this tranquil Model 3 floorplan in the renowned Turnleaf community. This coveted floorplan is the largest model in the Cedars at Turnleaf tract and is the ONLY model to have a main level bedroom/den with an adjacent full bathroom. This one has kept this space convertible. Depending upon your preferences to have an open den or a private guest bedroom, by thoughtfully employing shutters in the wall to the great room. Clerestory windows in the formal dining room accentuate the upper floors natural light, saving energy throughout the day. The home offers lots of windows with views of the mature greenery that surround the home. The home is well appointed with recessed lighting in every room, although not necessary until its nighttime. The kitchen and bathrooms boast stylish quartz countertops and the fluid beauty of chrome hardware. The kitchen is punctuated with an attractive wood look stacked tile backsplash. The new microwave and wall oven are prime examples of todays streamlined appliance technology. Loca Design and Decorilla report Travertine is one of the materials of the year for 2025, and these floors are dreamy. The high end, designer, loop carpeting in the upper level brings class and warmth, as well as durability. The primary bedroom suite enjoys a lovely nook and a generous bathroom space containing a dual vanity, walk in shower, frameless glass enclosure, a separate soaking tub, a private toilet room and a walk in closet. The upstairs secondary bedrooms enjoy their own bathroom vanities and share a Hollywood bathroom (the toilet and tub/shower). One of the bedrooms has its own balcony as well as walk in closet. Step outside to your green paradise with a lush lawn and a modern square stamped concrete hardscape. Relax at your BBQ bar and listen to the tranquil sounds of the birds singing and the water fountain flowing. Look forward to the friendly Turnleaf neighborhood events which include the 4th of July Block party and the Easter Saturday Egg hunt breakfast bash. Belonging to the CA Distinguished Schools and CA Gold Ribbon Schools: Beechwood Elementary/Middle School (w/the International Baccalaureate curriculum) and the open high school district (choose between Troy, Sunny Hills, Fullerton Union, Sonora, La Habra or Buena Park). Hurry, this one is only home available in Turnleaf on the market. And its one of the only options in Fullerton that is turnkey, full of quality + peace of mind it wont last!
Property Location and Similar Properties
Contact Patrick Adams
Schedule A Showing
Features
Appliances
- Barbecue
- Dishwasher
- Electric Oven
- Gas Cooktop
- Microwave
- Refrigerator
- Vented Exhaust Fan
- Water Softener
Architectural Style
- Spanish
Assessments
- None
Association Amenities
- Pool
- Spa/Hot Tub
- Picnic Area
- Playground
- Maintenance Grounds
- Controlled Access
Association Fee
- 285.00
Association Fee Frequency
- Monthly
Commoninterest
- Planned Development
Common Walls
- No Common Walls
Construction Materials
- Stucco
Cooling
- Central Air
Country
- US
Days On Market
- 33
Eating Area
- Breakfast Counter / Bar
- Family Kitchen
- In Living Room
Elementary School
- BEECHW
Elementaryschool
- Beechwood
Entry Location
- Main
Fencing
- Block
Fireplace Features
- Family Room
Flooring
- Carpet
- Stone
Foundation Details
- Slab
Garage Spaces
- 2.00
Heating
- Central
Inclusions
- BBQ barstools
- umbrella
- fountain
- water softener
Interior Features
- Balcony
- Cathedral Ceiling(s)
- Ceiling Fan(s)
- High Ceilings
- Quartz Counters
- Recessed Lighting
Laundry Features
- Gas Dryer Hookup
- Individual Room
- Upper Level
- Washer Hookup
Levels
- Two
Living Area Source
- Assessor
Lockboxtype
- Call Listing Office
Lot Features
- Back Yard
- Front Yard
- Landscaped
- Level with Street
- Rectangular Lot
- Near Public Transit
- Sprinklers In Front
- Sprinklers In Rear
- Sprinklers Timer
Middle School
- BEECHW
Middleorjuniorschool
- Beechwood
Parcel Number
- 28536131
Parking Features
- Direct Garage Access
- Driveway
- Garage - Two Door
Patio And Porch Features
- Patio
Pool Features
- Association
- Community
- Heated
Postalcodeplus4
- 4401
Property Type
- Single Family Residence
Property Condition
- Termite Clearance
- Turnkey
- Updated/Remodeled
Roof
- Spanish Tile
School District
- Fullerton Joint Union High
Security Features
- Carbon Monoxide Detector(s)
- Gated Community
- Smoke Detector(s)
- Wired for Alarm System
Sewer
- Public Sewer
Spa Features
- Association
- Community
Subdivision Name Other
- Cedars (CEDR)
Utilities
- Electricity Connected
- Natural Gas Connected
- Sewer Connected
- Water Connected
View
- Neighborhood
Virtual Tour Url
- https://youtu.be/zui6l8HTVAs?si=4a80F-K_k0dDNOIT
Water Source
- None
Window Features
- Double Pane Windows
Year Built
- 2003
Year Built Source
- Assessor
