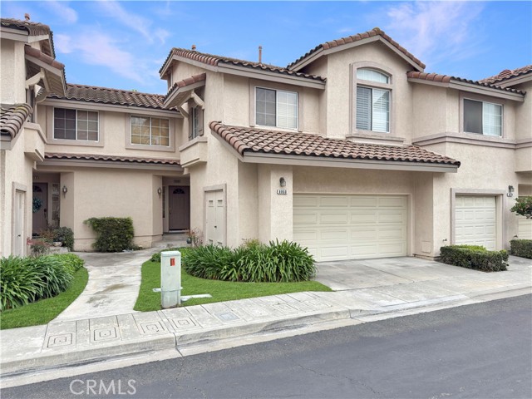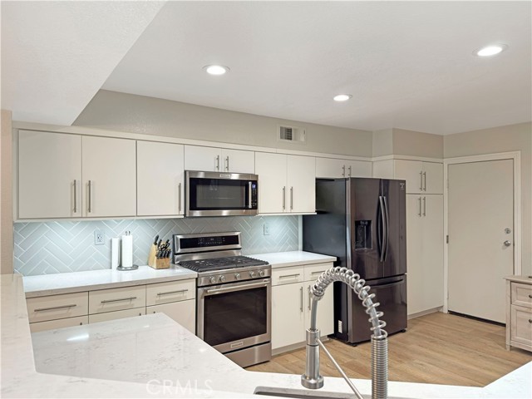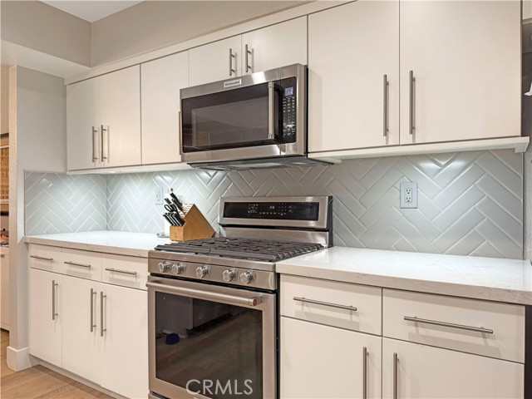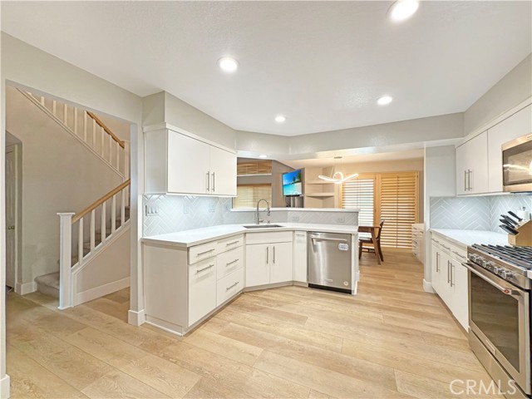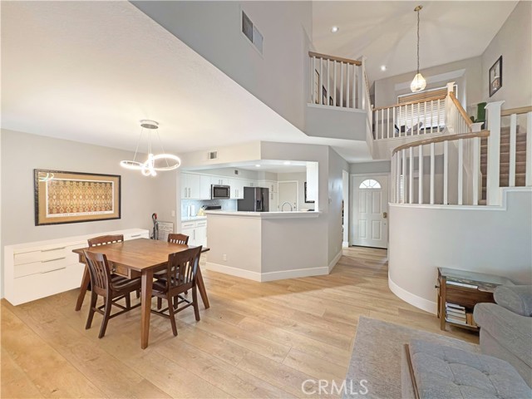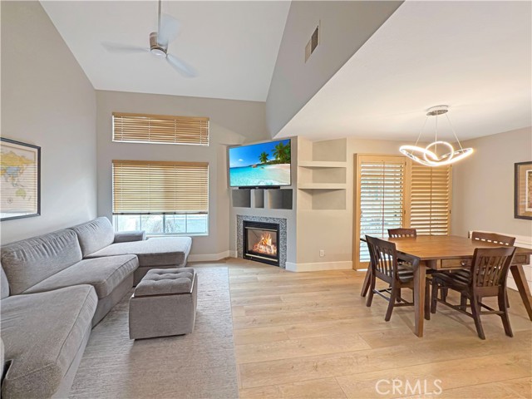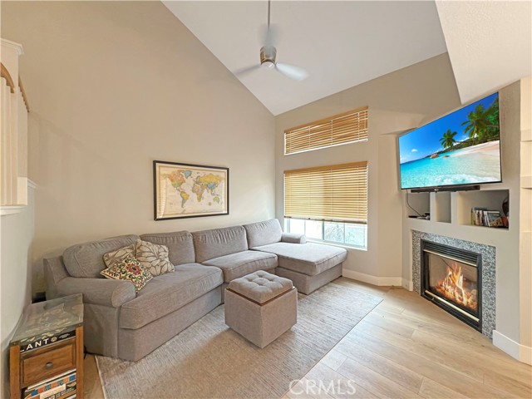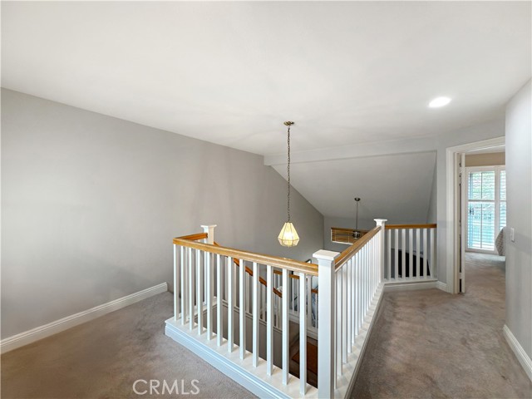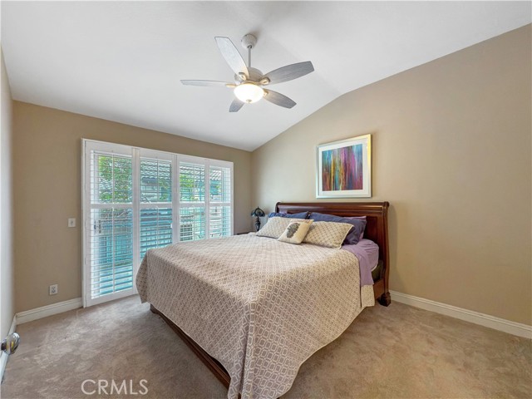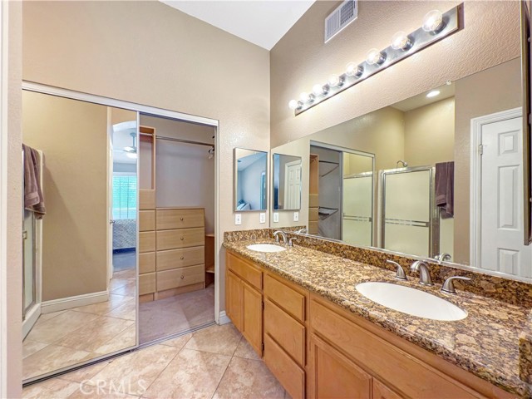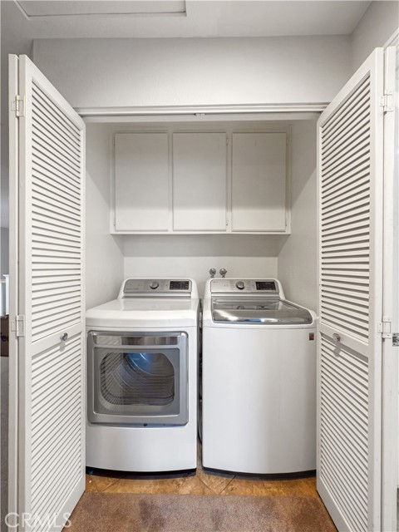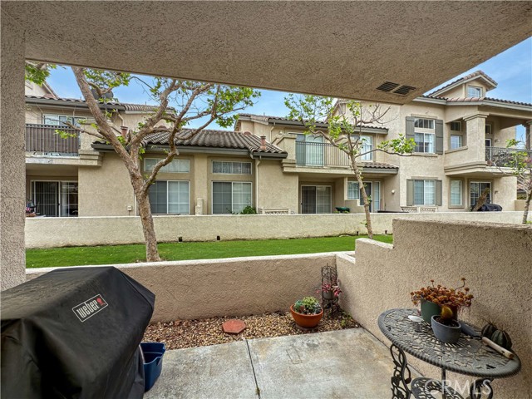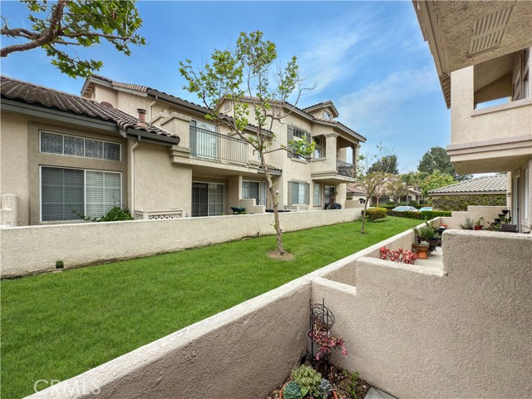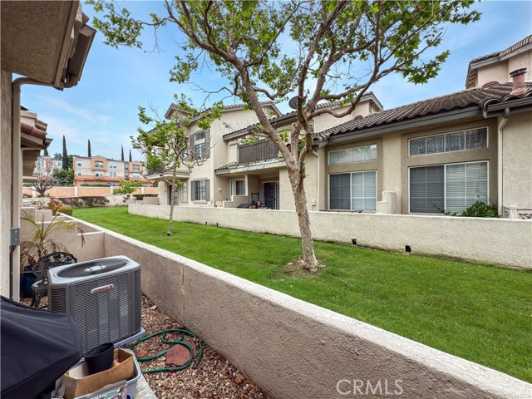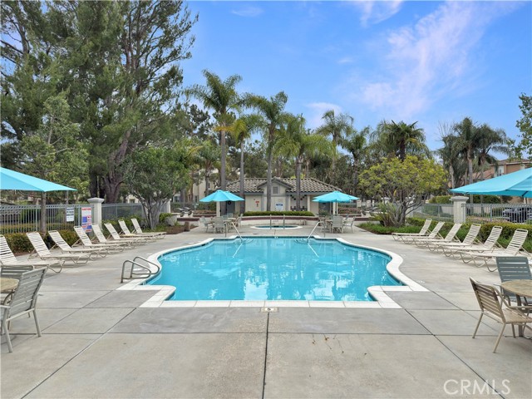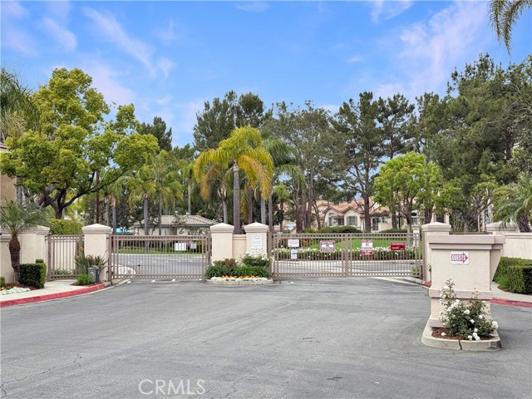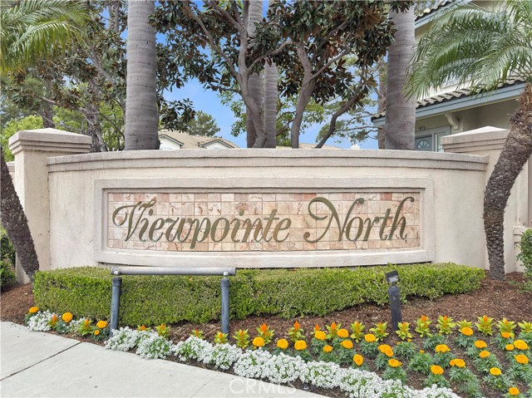8060 Treeview Court, Anaheim Hills, CA 92808
- MLS#: OC25086261 ( Townhouse )
- Street Address: 8060 Treeview Court
- Viewed: 2
- Price: $869,900
- Price sqft: $540
- Waterfront: No
- Year Built: 1996
- Bldg sqft: 1611
- Bedrooms: 3
- Total Baths: 3
- Full Baths: 2
- 1/2 Baths: 1
- Garage / Parking Spaces: 2
- Days On Market: 37
- Acreage: 1.19 acres
- Additional Information
- County: ORANGE
- City: Anaheim Hills
- Zipcode: 92808
- Subdivision: Viewpointe North (vpnr)
- District: Orange Unified
- Elementary School: CANRIM
- Middle School: ELRAN
- High School: CANYON
- Provided by: American Home Realty
- Contact: Britt Britt

- DMCA Notice
-
Description**OPEN HOUSE Sunday 5/4 1:00pm 3:00pm** Located in Scenic Anaheim Hills, this Beautiful home awaits you in the Private Gated Community of ViewPointe North. This property features a bright and welcoming open concept layout, accentuated by high ceilings and large windows with custom plantation shutters that allow natural light to fill the space. The home has been recently upgraded with Luxury Vinyl flooring throughout the downstairs area, quartz countertops in the kitchen, and stainless steel finished appliances. The kitchen's open floor plan seamlessly connects to a separate dining area and patio, making it an ideal setting for entertaining. The dining area effortlessly transitions into the living room, where vaulted ceilings contribute to the airy atmosphere, and a custom fireplace adds warmth and character. Fresh designer paint throughout the home contributes to its modern, contemporary feel. Upstairs, the primary suite offers a peaceful retreat with an en suite bathroom featuring a dual sink vanity and a spacious closet. A private balcony off the primary bedroom provides views of the lush green belt. Additional bedrooms offer versatile spaces that can accommodate family, guests, or be used as a home office. The other two bathrooms are equipped with granite countertops and modern features for a refreshed appearance. An upstairs laundry closet adds convenience to the home's overall functionality. The property also includes an oversized garage, offering ample space for vehicles. Amenities include a sparkling pool, spa, BBQ area, and club house. Top rated schools, shopping, outdoor recreational hiking trails and a nearby lake are all a short distance away!
Property Location and Similar Properties
Contact Patrick Adams
Schedule A Showing
Features
Appliances
- Dishwasher
- Free-Standing Range
- Disposal
- Gas Range
- Gas Water Heater
- Microwave
- Vented Exhaust Fan
- Water Heater Central
- Water Line to Refrigerator
Assessments
- Unknown
Association Amenities
- Pool
- Spa/Hot Tub
- Clubhouse
- Maintenance Grounds
- Call for Rules
- Management
- Controlled Access
- Maintenance Front Yard
Association Fee
- 466.00
Association Fee Frequency
- Monthly
Carport Spaces
- 0.00
Commoninterest
- Condominium
Common Walls
- 2+ Common Walls
Construction Materials
- Stucco
Cooling
- Central Air
- Electric
Country
- US
Days On Market
- 13
Eating Area
- Breakfast Counter / Bar
- Dining Room
Electric
- Standard
Elementary School
- CANRIM
Elementaryschool
- Canyon Rim
Fencing
- Stucco Wall
Fireplace Features
- Living Room
- Electric
Foundation Details
- Slab
Garage Spaces
- 2.00
Heating
- Central
- Natural Gas
High School
- CANYON2
Highschool
- Canyon
Interior Features
- Cathedral Ceiling(s)
- Ceiling Fan(s)
- Granite Counters
- High Ceilings
- Open Floorplan
- Quartz Counters
- Recessed Lighting
Laundry Features
- Gas Dryer Hookup
- In Closet
- Inside
- Upper Level
- Washer Hookup
Levels
- Two
Living Area Source
- Estimated
Lockboxtype
- Supra
Lockboxversion
- Supra BT LE
Middle School
- ELRAN
Middleorjuniorschool
- El Rancho
Parcel Number
- 93051161
Parking Features
- Direct Garage Access
- Garage
- Garage Faces Front
- Garage - Two Door
- Garage Door Opener
- Guest
Patio And Porch Features
- Concrete
- Patio
- Slab
Pool Features
- Association
- In Ground
Postalcodeplus4
- 1552
Property Type
- Townhouse
Road Frontage Type
- City Street
Road Surface Type
- Paved
Roof
- Tile
School District
- Orange Unified
Security Features
- Automatic Gate
- Carbon Monoxide Detector(s)
- Card/Code Access
- Gated Community
- Smoke Detector(s)
Sewer
- Public Sewer
Spa Features
- Association
- In Ground
Subdivision Name Other
- Viewpointe North (VPNR)
Uncovered Spaces
- 0.00
Utilities
- Cable Available
- Electricity Connected
- Natural Gas Connected
- Phone Available
- Sewer Connected
- Water Connected
View
- Park/Greenbelt
Water Source
- Public
Window Features
- Double Pane Windows
- Plantation Shutters
- Screens
Year Built
- 1996
Year Built Source
- Public Records
