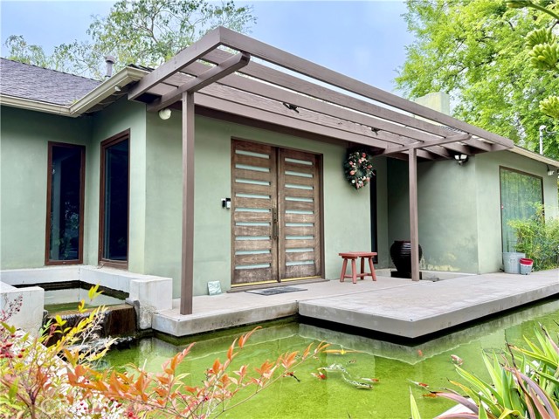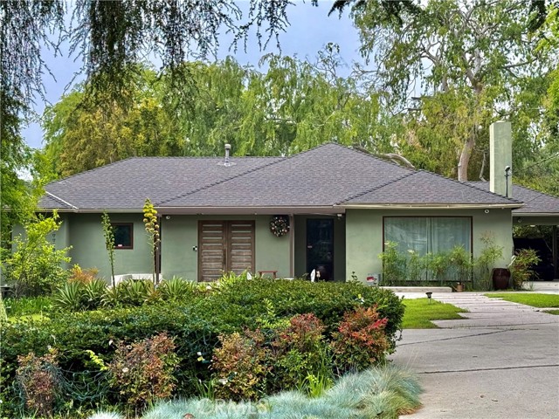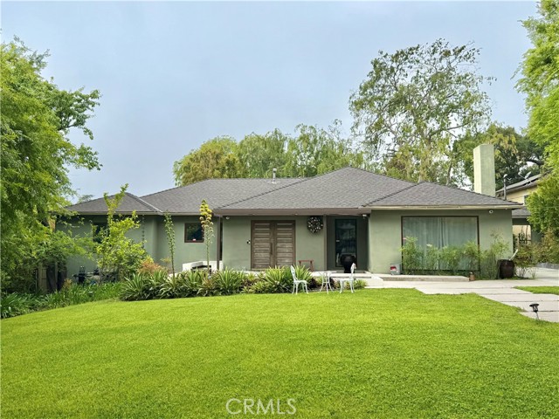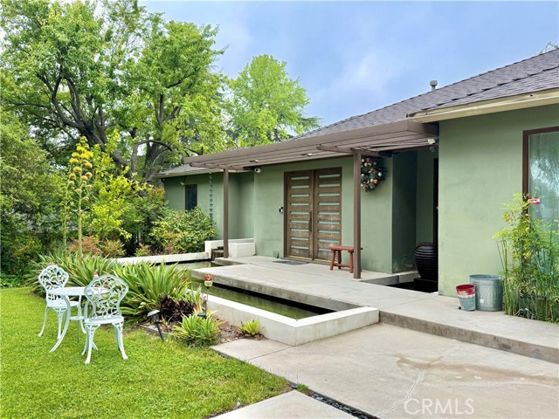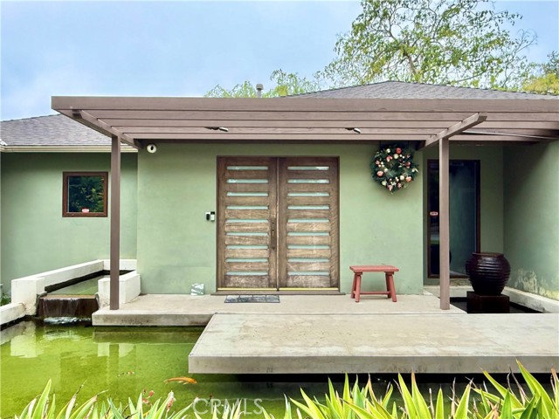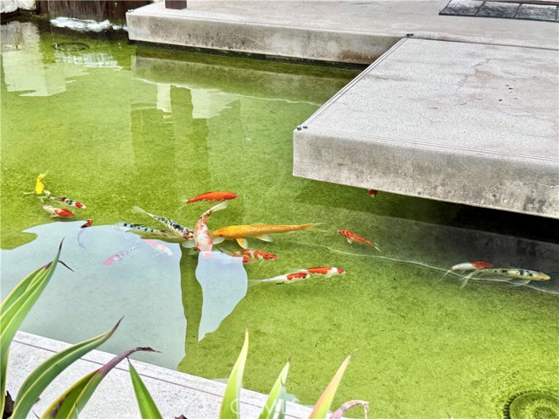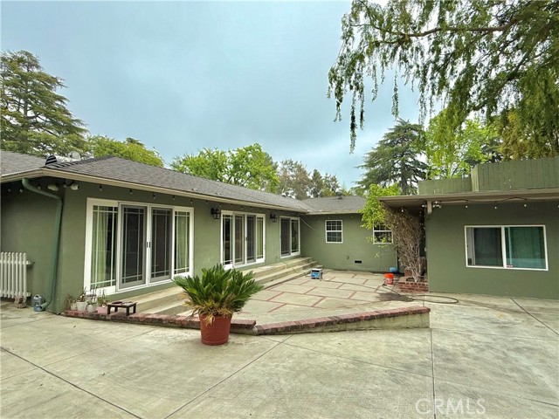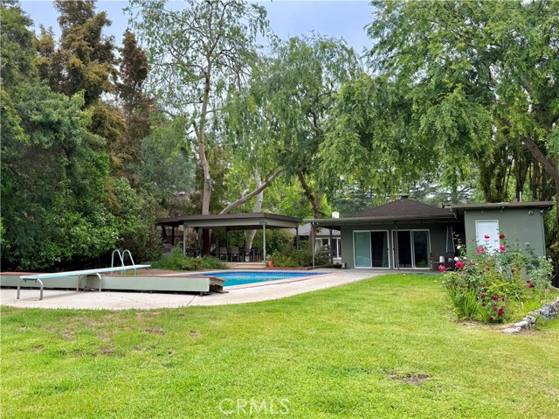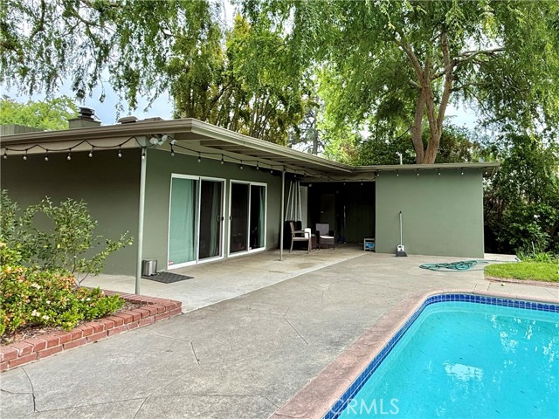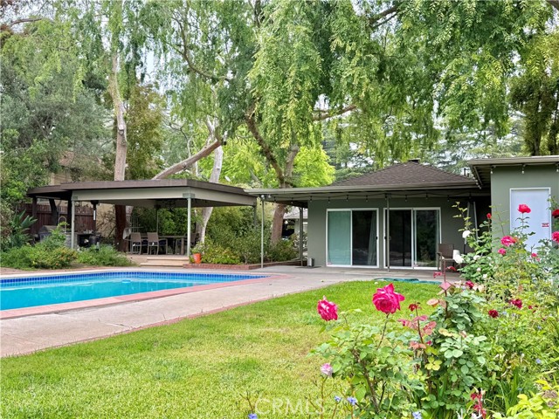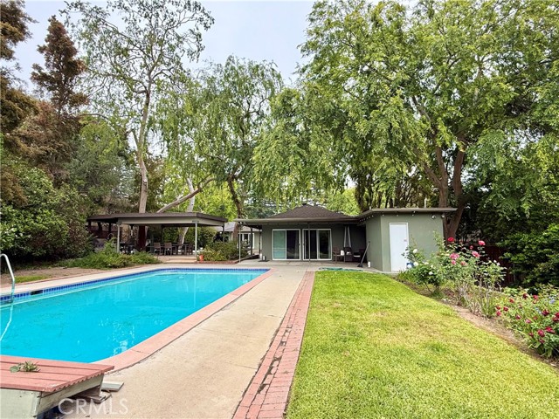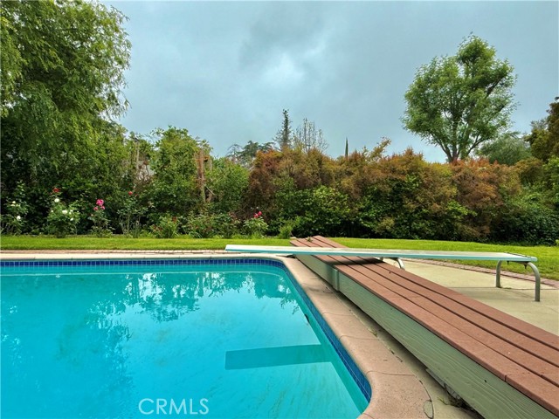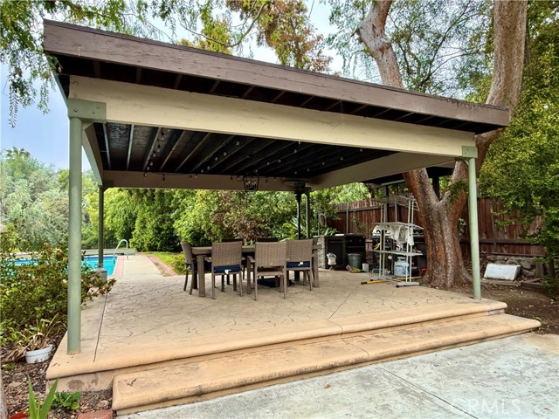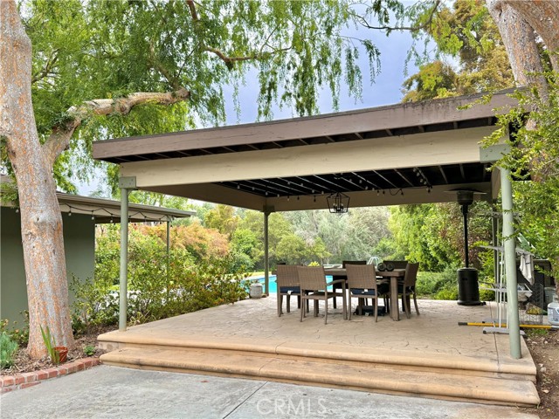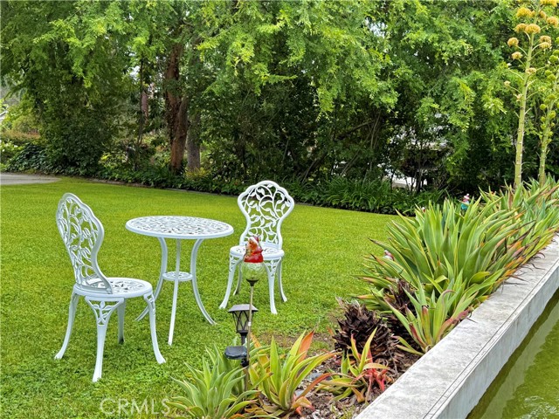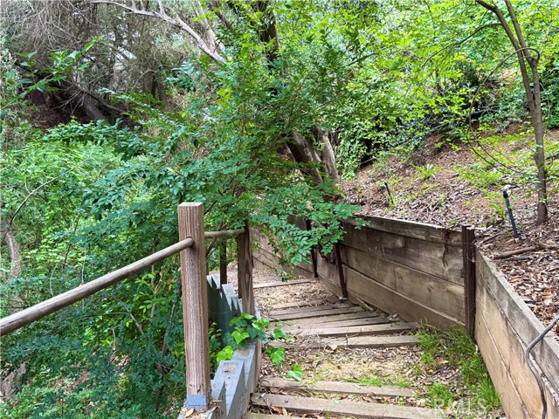4613 Hillard Avenue, La Canada Flintridge, CA 91011
- MLS#: AR25098261 ( Single Family Residence )
- Street Address: 4613 Hillard Avenue
- Viewed: 1
- Price: $4,090,000
- Price sqft: $938
- Waterfront: Yes
- Wateraccess: Yes
- Year Built: 1942
- Bldg sqft: 4359
- Bedrooms: 5
- Total Baths: 5
- Full Baths: 5
- Garage / Parking Spaces: 1
- Days On Market: 16
- Additional Information
- County: LOS ANGELES
- City: La Canada Flintridge
- Zipcode: 91011
- District: La Canada Unified
- Provided by: Real Brokerage Technologies, Inc
- Contact: Xia Xia

- DMCA Notice
-
DescriptionMore photos will be posted soon. Welcome to this stunning designer crafted single story home, where every detail has been thoughtfully curated to reflect refined taste, functionality, and timeless elegance. Situated on a huge flat lot spanning over 33,000 sq. ft., this residence blends luxurious living with serene outdoor space. A lush front yard sets the main structure back from the street, while a circular driveway offers ample parking. A koi pond at the entrance, with its tranquil design, sets the tone for the homes calm, Eastern Zen ambiance. Step inside to discover a spacious living room equipped with a projector and KTV systemideal for family fun or elegant entertaininganchored by a wood burning fireplace that flows seamlessly into the formal dining room. The chefs kitchen features professional grade Viking appliances, an oversized refrigerator, wine fridge, two ovens, a six burner stove, and a custom lit up china cabinet. Throughout the home, custom selected lighting, curtain rods, and decorative finishes from RH further elevate the space with cohesive, modern sophistication.Five recently renovated bedrooms are positioned on the left wing of the house, four of which are en suite and adorned with marble tile bathrooms and automated toilets. The designer primary suite offers direct views of the backyard and pool, creating a peaceful and private retreat. A separate, custom built oversized walk in closet, thoughtfully located just outside the primary suite, provides an exceptional dressing experience with generous space and elegant finishes. Outdoors, the in ground pool is framed by a private retreat with a full outdoor bathroom, grassy backyard, shed, and BBQ area. For those seeking calm, a private woodland trail leads you across a bridge to your own peaceful deck sanctuary. Located within an award winning school district, this fully designed, move in ready masterpiece is the ideal place to raise a familyor simply enjoy life beautifully. Dont miss the chance to make this one of a kind home your own.
Property Location and Similar Properties
Contact Patrick Adams
Schedule A Showing
Features
Appliances
- 6 Burner Stove
- Barbecue
- Built-In Range
- Convection Oven
- Dishwasher
- Double Oven
- Electric Range
- Gas Cooktop
Assessments
- None
Association Fee
- 0.00
Basement
- Finished
Commoninterest
- None
Common Walls
- No Common Walls
Cooling
- Central Air
Country
- US
Days On Market
- 13
Eating Area
- Breakfast Counter / Bar
- Breakfast Nook
- Dining Room
Fencing
- None
Fireplace Features
- Family Room
- Living Room
Flooring
- Wood
Foundation Details
- Raised
Garage Spaces
- 1.00
Heating
- Forced Air
Interior Features
- Built-in Features
- Crown Molding
- Stone Counters
Laundry Features
- Inside
Levels
- One
Living Area Source
- Assessor
Lockboxtype
- None
Lot Features
- 0-1 Unit/Acre
- Sprinklers In Front
- Sprinklers In Rear
- Sprinklers Timer
Other Structures
- Shed(s)
Parcel Number
- 5806005010
Parking Features
- Carport
Patio And Porch Features
- Covered
- Patio
- Patio Open
Pool Features
- Private
- Diving Board
Postalcodeplus4
- 2004
Property Type
- Single Family Residence
School District
- La Canada Unified
Security Features
- Carbon Monoxide Detector(s)
- Closed Circuit Camera(s)
- Fire and Smoke Detection System
- Security System
- Smoke Detector(s)
Sewer
- Public Sewer
Utilities
- Cable Available
- Natural Gas Connected
- Sewer Connected
View
- Mountain(s)
Water Source
- Private
Window Features
- Double Pane Windows
Year Built
- 1942
Year Built Source
- Assessor
Zoning
- LFR120*
