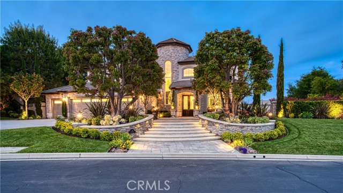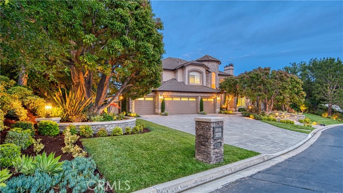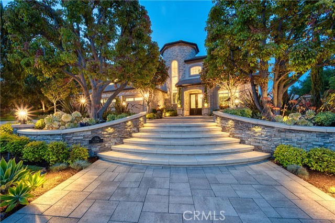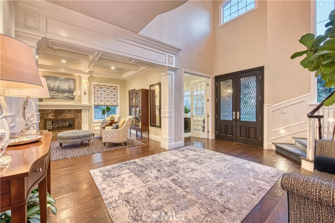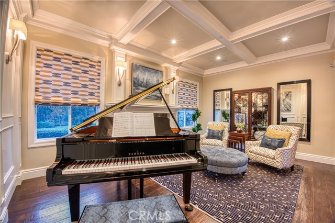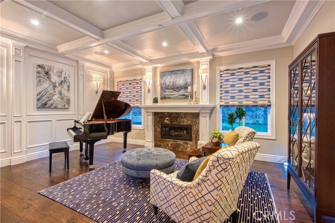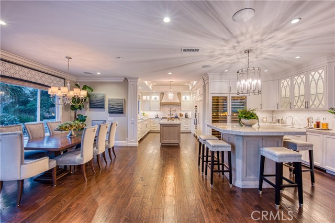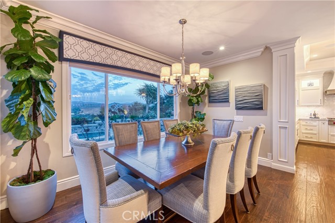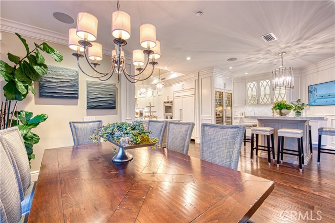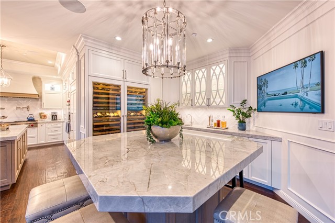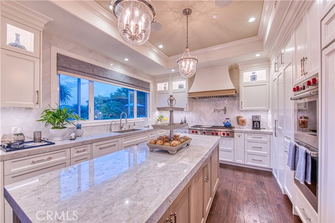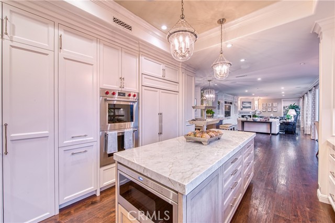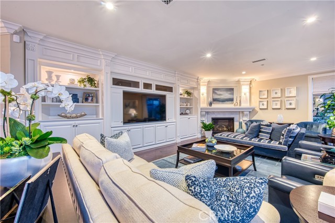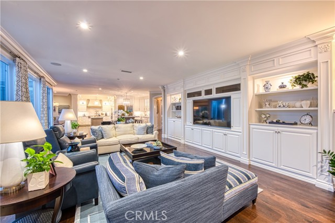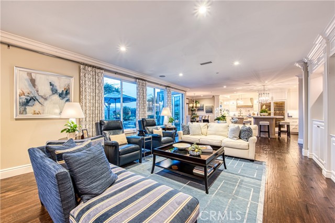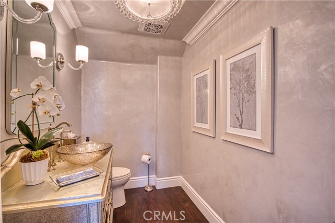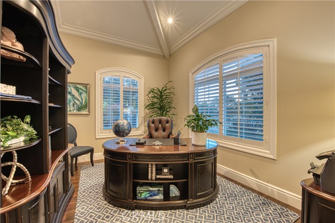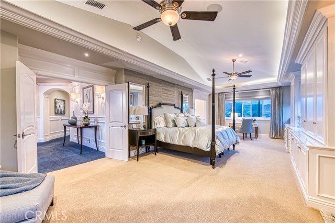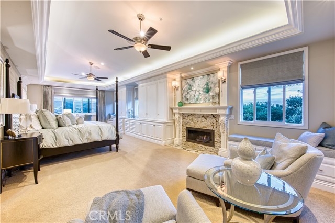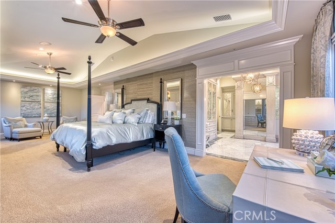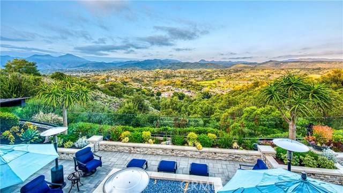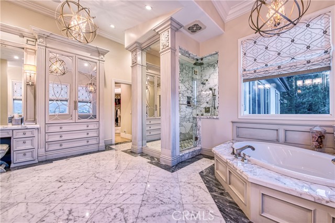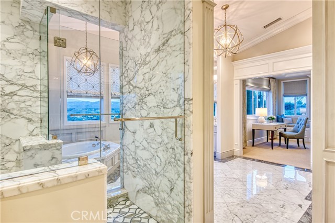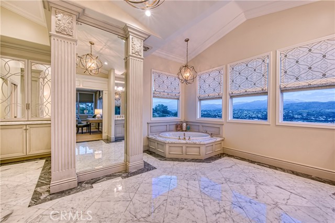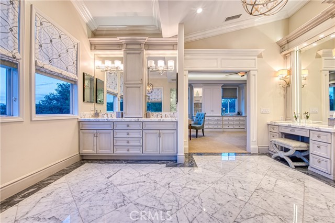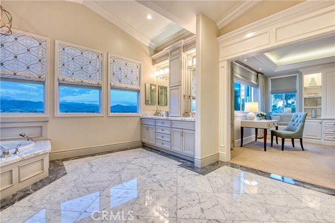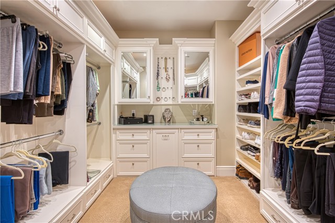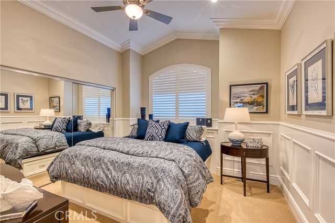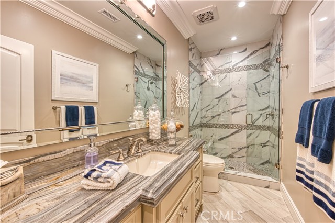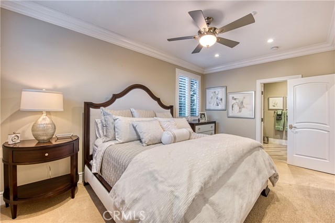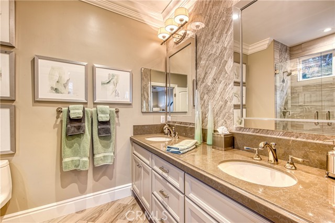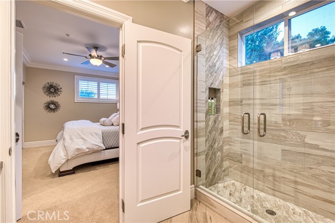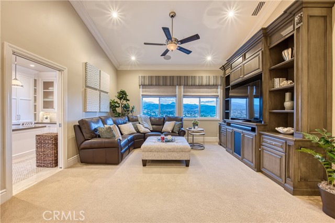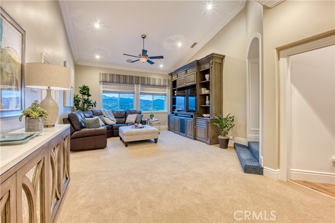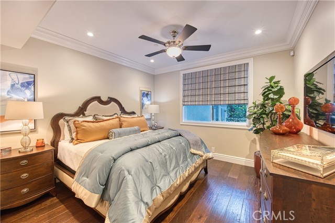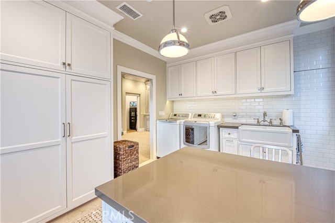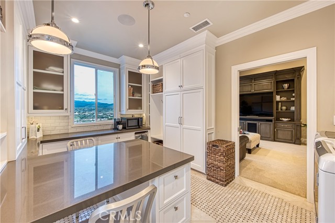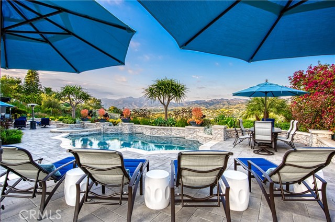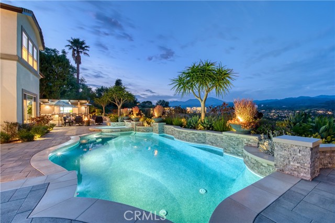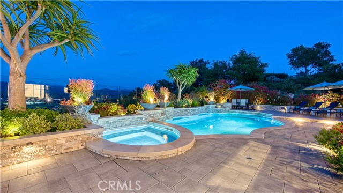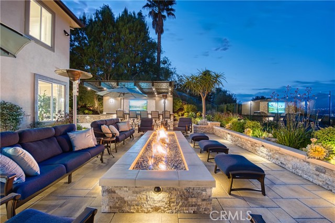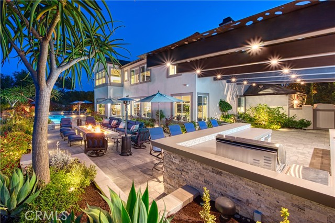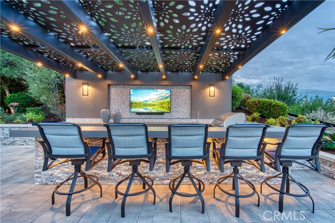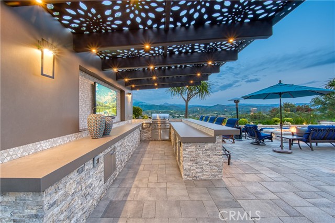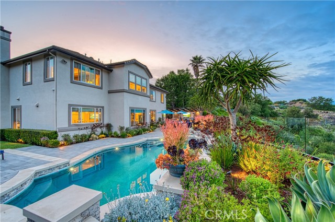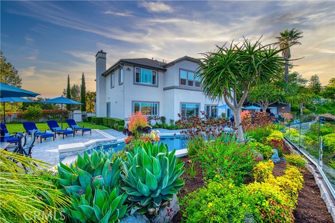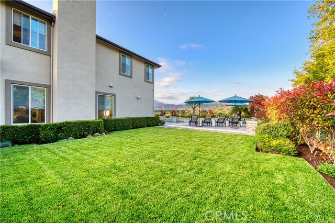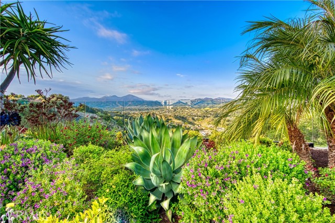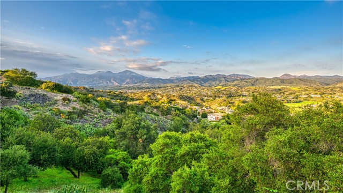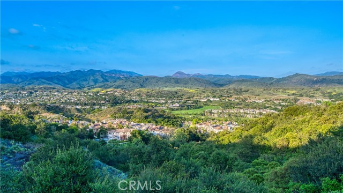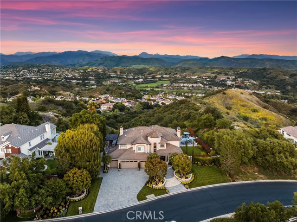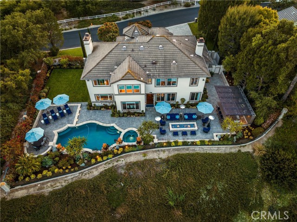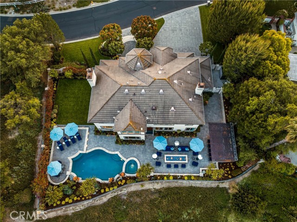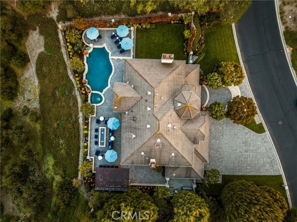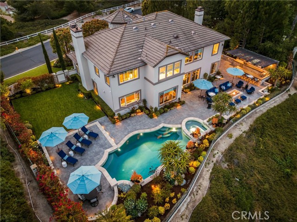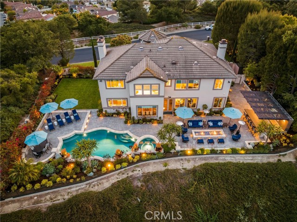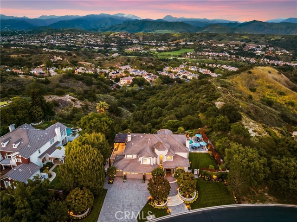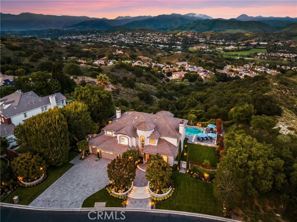32 Panorama , Coto de Caza, CA 92679
- MLS#: OC25096553 ( Single Family Residence )
- Street Address: 32 Panorama
- Viewed: 5
- Price: $5,295,000
- Price sqft: $1,177
- Waterfront: No
- Year Built: 1998
- Bldg sqft: 4500
- Bedrooms: 5
- Total Baths: 5
- Full Baths: 4
- 1/2 Baths: 1
- Garage / Parking Spaces: 4
- Days On Market: 169
- Additional Information
- County: ORANGE
- City: Coto de Caza
- Zipcode: 92679
- Subdivision: Pinnacle (pinn)
- District: Capistrano Unified
- Elementary School: WAGWHE
- Middle School: LASFLO
- High School: TESERO
- Provided by: Re/Max Real Estate Group
- Contact: Kenneth Kenneth

- DMCA Notice
-
DescriptionDiscover luxury living in the highly desired Pinnacle neighborhood of Coto de Caza. 32 Panorama showcases unparalleled panoramic views of Saddleback Mountain and the Coto de Caza Valley from almost every room in this beautiful estate. The backyard presents an entertainer's paradise, offering a completely redesigned front and backyard featuring a sparkling pool and spa, outdoor bar with custom cantilevered roof, massive architectural fire pit, surround sound, frameless glass fence for unobstructed views, extensive lighting, large lawn with room for a pickle ball court and stunning views. The completely remodeled interior showcases impeccable design at every turn. With 4 bedrooms including a main level guest suite, dedicated office, craft room (could be converted back to 5th bedroom), bonus room, and 4.5 baths, this spacious home is perfect for families and hosting guests alike. Opening up to the family room, the gourmet kitchen boasts high end stainless steel Wolf appliances including a 6 burner stove, double oven, microwave + warming drawer, Subzero fridge/freezer, two Subzero wine refrigerators holding 254 bottles, ice maker, and an Asko dishwasher. The Primary Suite delivers a relaxing sanctuary with a fireplace retreat. The spa like Primary bath showcases a luxurious Calcutta gold marble and crystal fixtures. You'll find a double sink vanity, walk in shower and soaking tub, plus a large walk in closet. Additional features include whole house re pipe, UV tinted windows, newer dual HVAC system and heating system, Sonos sound system, custom cabinetry, washer/dryer upstairs and downstairs, whole house water softening system, and so much more! Experience the best of Coto de Caza, where premier living meets award winning schools, a world class Golf & Racquet Club, scenic sports parks, and easy access to hiking, biking, and equestrian trails. No Mello roos=low tax rate.
Property Location and Similar Properties
Contact Patrick Adams
Schedule A Showing
Features
Appliances
- 6 Burner Stove
- Barbecue
- Built-In Range
- Dishwasher
- Double Oven
- Disposal
- Ice Maker
- Microwave
- Refrigerator
- Warming Drawer
Assessments
- None
Association Amenities
- Barbecue
- Outdoor Cooking Area
- Picnic Area
- Playground
- Dog Park
- Sport Court
- Other Courts
- Biking Trails
- Hiking Trails
- Horse Trails
- Maintenance Grounds
- Guard
- Controlled Access
Association Fee
- 353.00
Association Fee Frequency
- Monthly
Commoninterest
- Planned Development
Common Walls
- No Common Walls
Cooling
- Central Air
- Dual
Country
- US
Days On Market
- 157
Elementary School
- WAGWHE
Elementaryschool
- Wagon Wheel
Entry Location
- Front
Fencing
- Block
- Glass
Fireplace Features
- Family Room
- Living Room
- Primary Retreat
- Fire Pit
Flooring
- Carpet
- Wood
Garage Spaces
- 4.00
Heating
- Central
High School
- TESERO
Highschool
- Tesoro
High School Other
- SM Catholic
Interior Features
- Built-in Features
- High Ceilings
- Open Floorplan
- Recessed Lighting
- Wainscoting
- Wet Bar
Laundry Features
- Individual Room
- Inside
- Upper Level
Levels
- Two
Living Area Source
- Estimated
Lockboxtype
- None
Lot Features
- Back Yard
- Cul-De-Sac
- Landscaped
- Lot 20000-39999 Sqft
- Yard
Middle School
- LASFLO
Middleorjuniorschool
- Las Flores
Parcel Number
- 77915217
Parking Features
- Direct Garage Access
Patio And Porch Features
- Covered
- Patio
Pool Features
- Private
- Filtered
- Gunite
- Heated
- Gas Heat
- Pebble
Postalcodeplus4
- 5362
Property Type
- Single Family Residence
Property Condition
- Turnkey
- Updated/Remodeled
Roof
- Tile
School District
- Capistrano Unified
Security Features
- Gated Community
- Gated with Guard
Sewer
- Public Sewer
Spa Features
- Private
- Gunite
- Heated
Subdivision Name Other
- Pinnacle (PINN)
Utilities
- Cable Connected
- Electricity Connected
- Natural Gas Connected
- Sewer Connected
- Water Connected
View
- Golf Course
- Hills
- Mountain(s)
- Panoramic
- Trees/Woods
Water Source
- Public
Year Built
- 1998
Year Built Source
- Public Records
