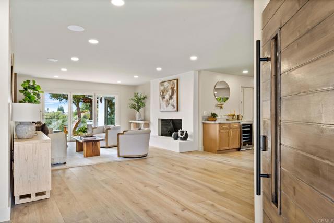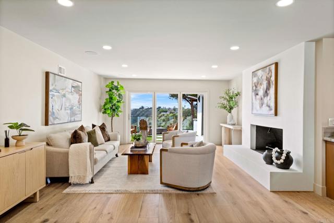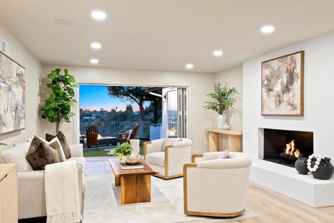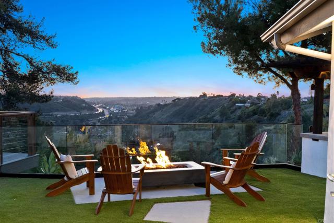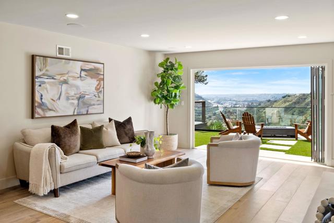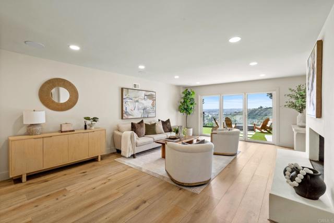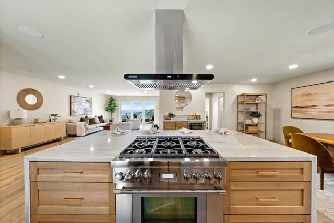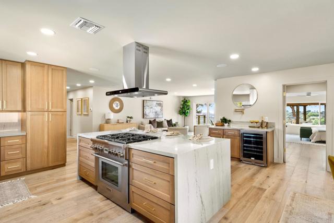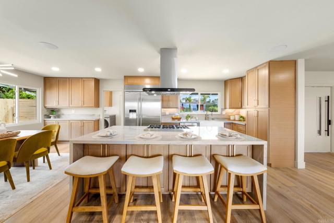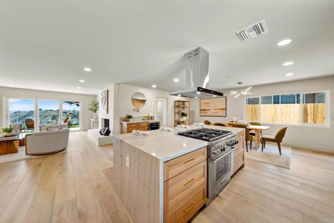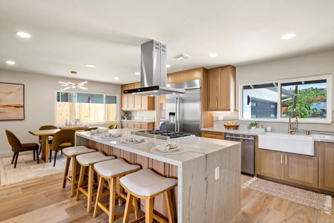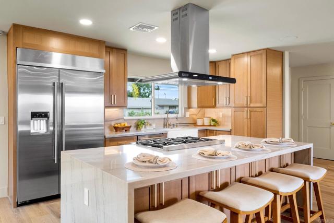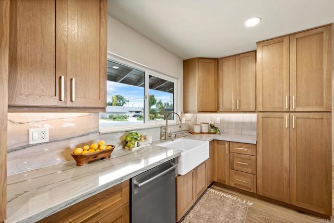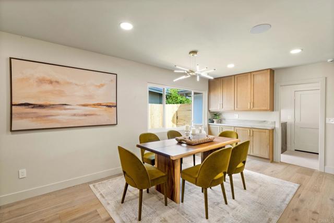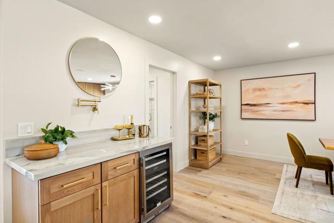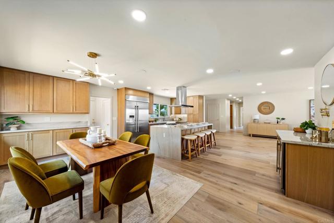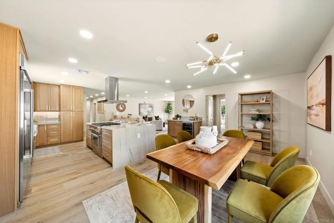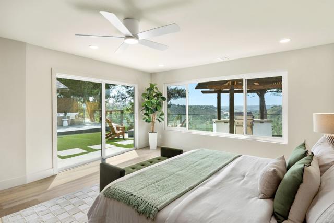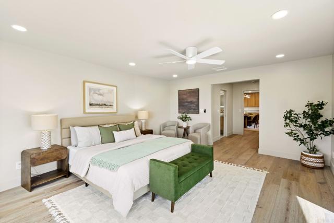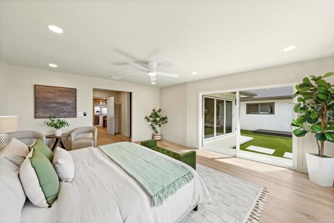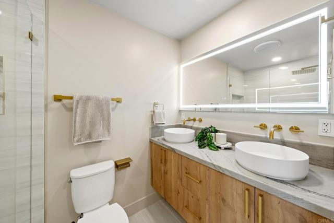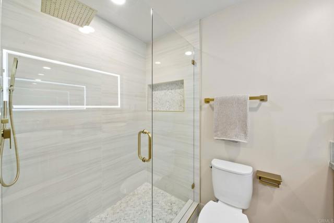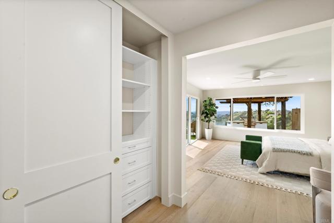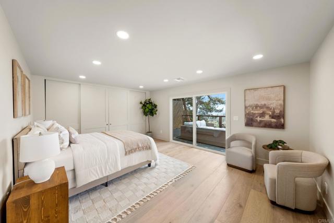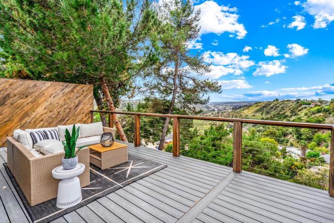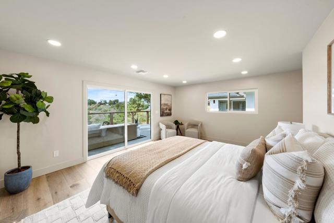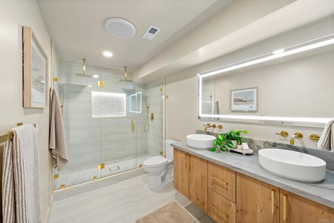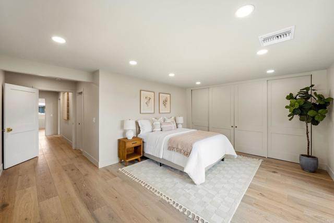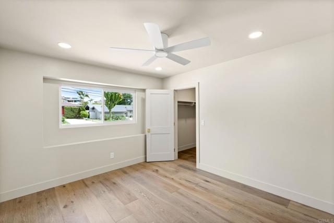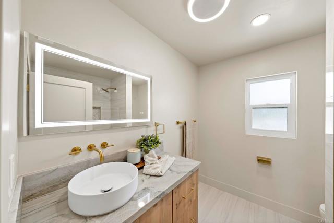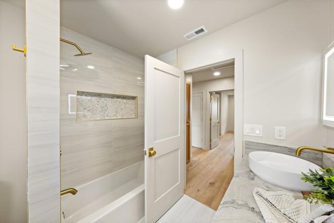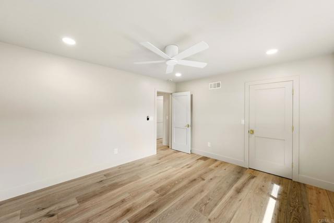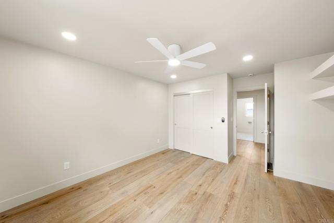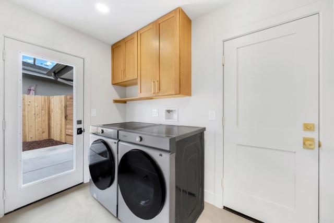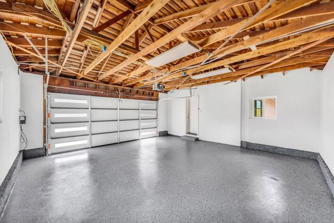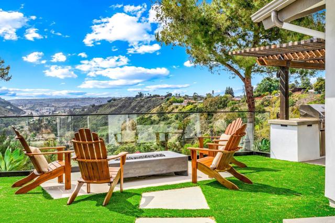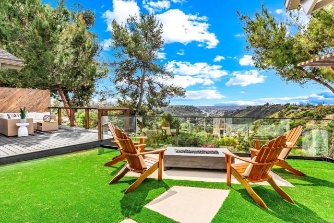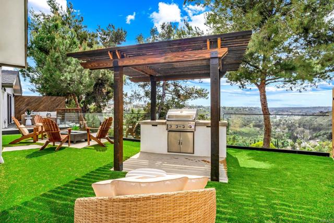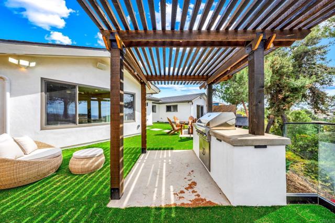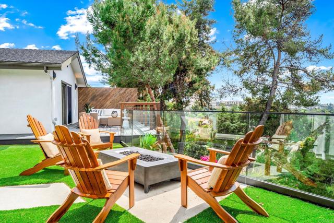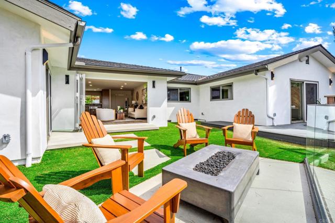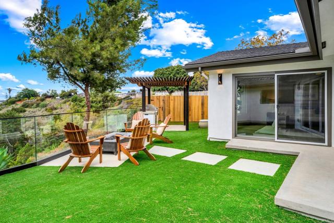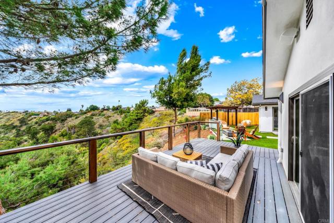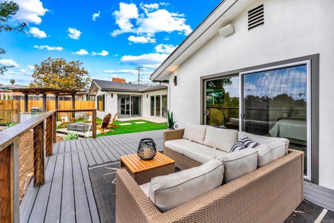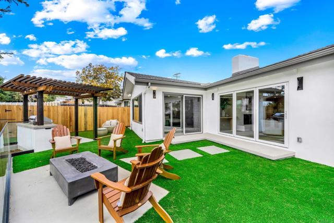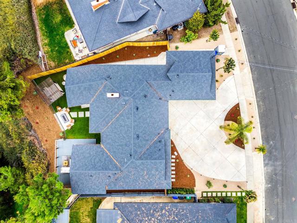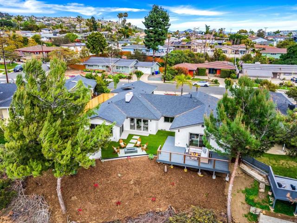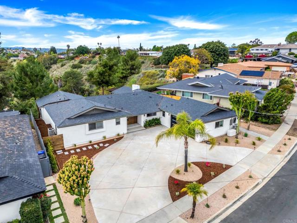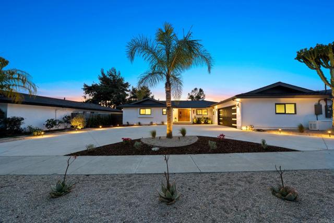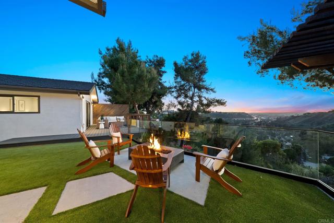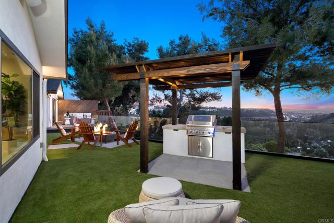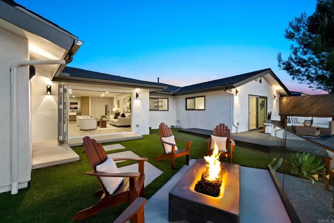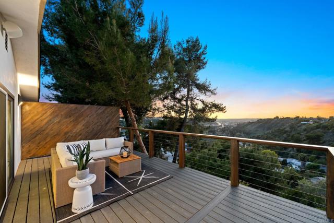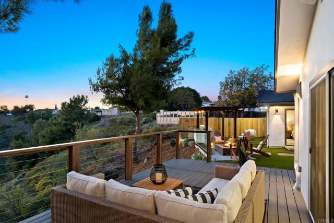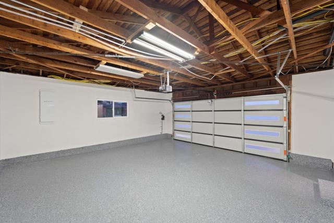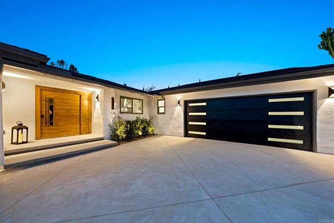5680 Genoa Dr, Del Cerro, CA 92120
- MLS#: PTP2503232 ( Single Family Residence )
- Street Address: 5680 Genoa Dr
- Viewed: 3
- Price: $1,899,000
- Price sqft: $716
- Waterfront: No
- Year Built: 1961
- Bldg sqft: 2654
- Bedrooms: 5
- Total Baths: 4
- Full Baths: 3
- 1/2 Baths: 1
- Garage / Parking Spaces: 8
- Days On Market: 36
- Additional Information
- County: SAN DIEGO
- City: Del Cerro
- Zipcode: 92120
- District: San Diego Unified
- Elementary School: HERELE
- Middle School: LEWMID
- High School: HRY
- Provided by: Coldwell Banker West
- Contact: Sandy Sandy

- DMCA Notice
-
DescriptionStunning Single Level Home in Del Cerro | Panoramic City & Bay Views, Meticulously remodeled with sweeping views of Downtown San Diego and the Coronado Bridge, this elegant single level home offers modern luxury and thoughtful design throughout. Featuring TWO spacious Primary Suites with Ensuite Bathrooms and custom closets, this home is ideal for comfort and privacy. Elegant interior finishes include Quartzite stone surfaces, warm designer tones, and seamless indoor outdoor living, highlighted by bi fold doors that open to a private backyard oasis complete with a built in BBQ, fire pit, and professionally landscaped groundsperfect for entertaining or unwinding in style. This smart home comes equipped with an 8 zone audio system and live wired security integrated into the smart electrical panel for modern convenience. Additional highlights include: Brand new 50 year roof, Circular driveway, Finished 2 car garage, Indoor laundry room, and All New Appliances!! Turnkey ready and designed for todays lifestyledont miss this exceptional Del Cerro home with City Views!!
Property Location and Similar Properties
Contact Patrick Adams
Schedule A Showing
Features
Appliances
- 6 Burner Stove
- Dishwasher
- Disposal
- Gas Oven
- Gas Range
- Ice Maker
- Refrigerator
- Self Cleaning Oven
- Tankless Water Heater
- Water Line to Refrigerator
Assessments
- Unknown
Association Fee
- 0.00
Common Walls
- No Common Walls
Cooling
- Central Air
Country
- US
Door Features
- Sliding Doors
Eating Area
- Breakfast Counter / Bar
- Dining Room
Electric
- 220 Volts in Garage
- 220 Volts
Elementary School
- HERELE
Elementaryschool
- Hearst
Entry Location
- front door - single level home
Exclusions
- Staging
Fencing
- Excellent Condition
- Glass
- Privacy
- Wood
Fireplace Features
- Fire Pit
- Gas
- Gas Starter
- Living Room
- Outside
- Patio
Flooring
- Tile
- Wood
Foundation Details
- Combination
- Concrete Perimeter
- Raised
Garage Spaces
- 2.00
Green Location
- Transportation
- Walkability
Green Water Conservation
- Water-Smart Landscaping
Heating
- Central
- Fireplace(s)
- Forced Air
- Natural Gas
High School
- HRYHS
Highschool
- Henry
Inclusions
- Appliances
Interior Features
- Bar
- Built-in Features
- Home Automation System
- Open Floorplan
- Recessed Lighting
- Stone Counters
- Storage
- Wet Bar
- Wired for Data
- Wired for Sound
Laundry Features
- Dryer Included
- Individual Room
- Inside
- Washer Included
Levels
- One
Living Area Source
- Assessor
Lockboxtype
- Call Listing Office
Lot Features
- 0-1 Unit/Acre
- Back Yard
Middle School
- LEWMID
Middleorjuniorschool
- Lewis
Parcel Number
- 4621210300
Parking Features
- Circular Driveway
- Direct Garage Access
- Concrete
- Oversized
Patio And Porch Features
- Deck
Pool Features
- None
Property Type
- Single Family Residence
Property Condition
- Turnkey
- Updated/Remodeled
Road Frontage Type
- Maintained
- City Street
Roof
- Shingle
School District
- San Diego Unified
Security Features
- Fire and Smoke Detection System
- Security System
- Wired for Alarm System
Sewer
- Public Sewer
Spa Features
- None
Uncovered Spaces
- 6.00
Utilities
- Electricity Connected
View
- City Lights
- Coastline
Virtual Tour Url
- https://my.matterport.com/show/?m=MWMt2s6kjaF&brand=0&mls=1&
Window Features
- Double Pane Windows
Year Built
- 1961
Year Built Source
- Assessor
Zoning
- R1-SFR
