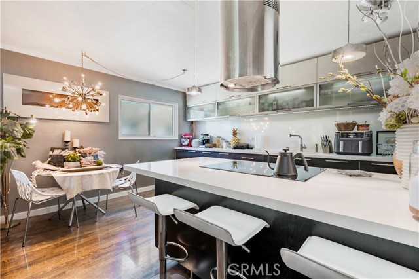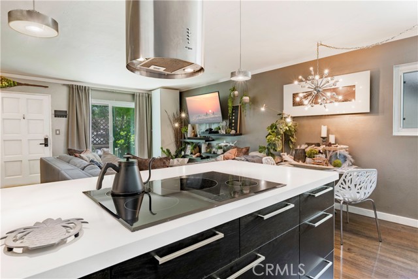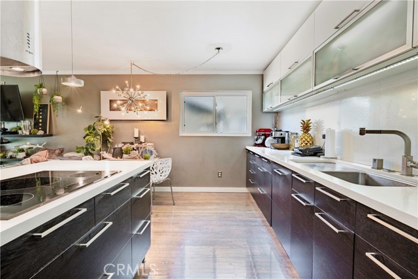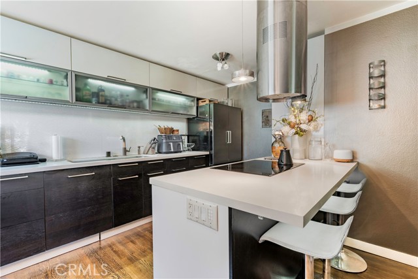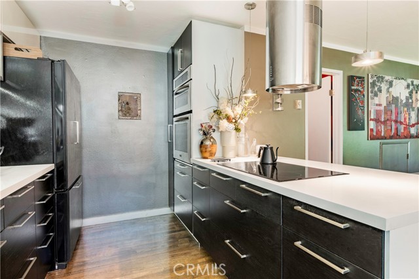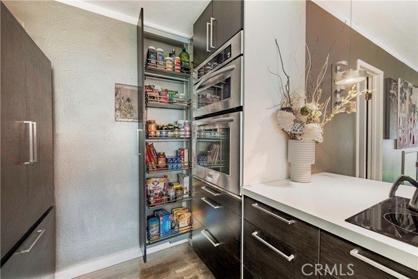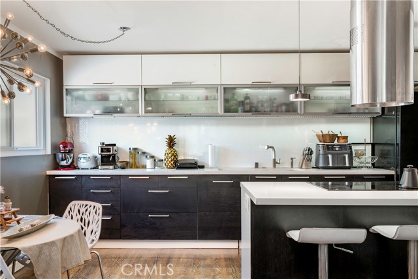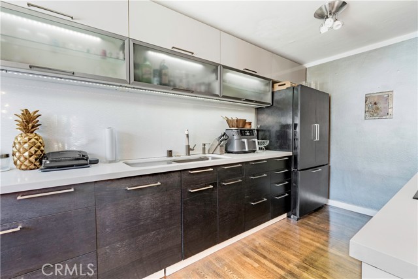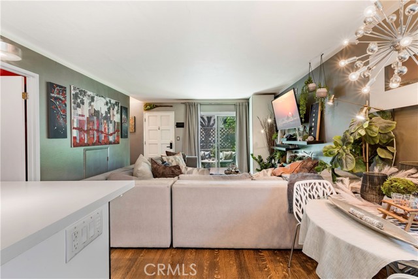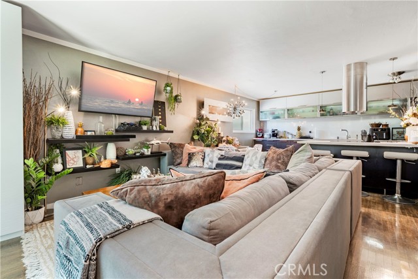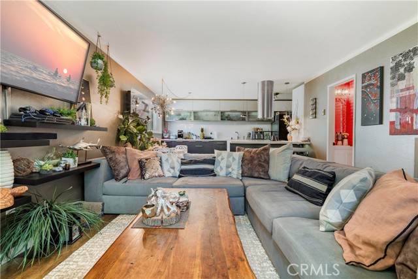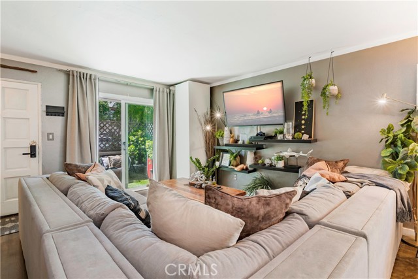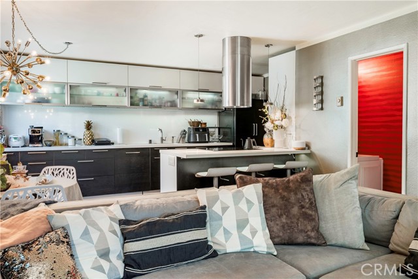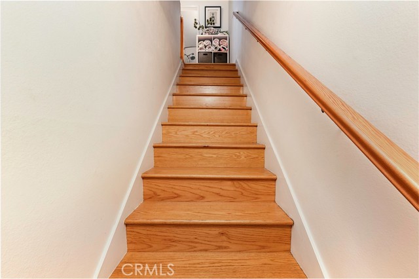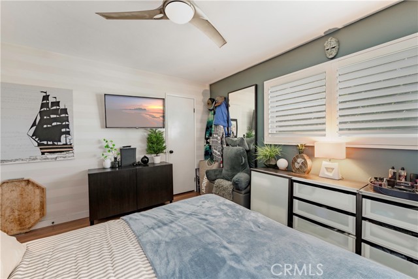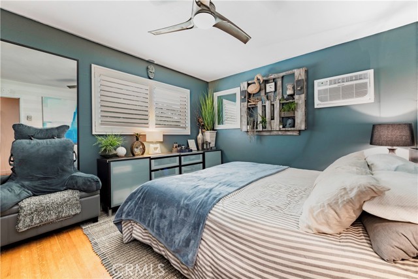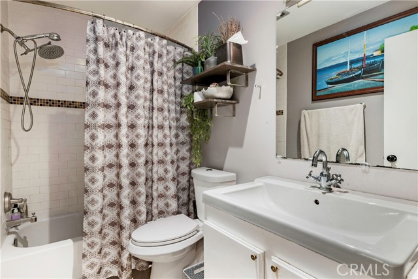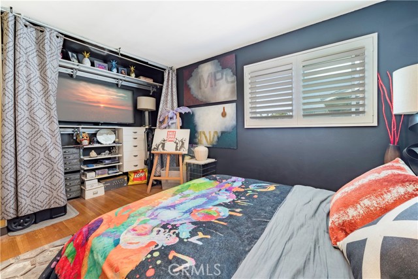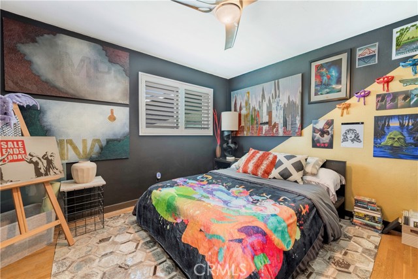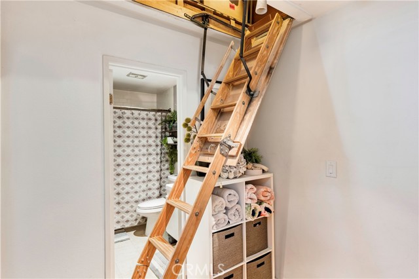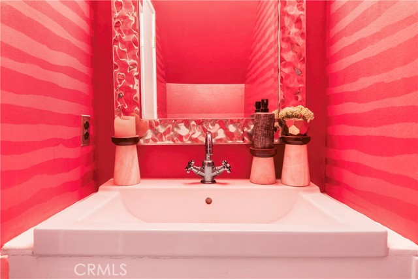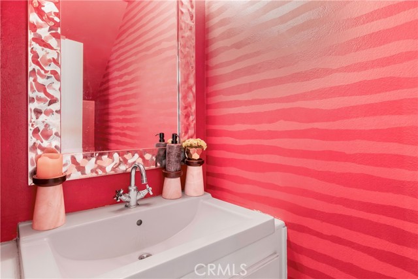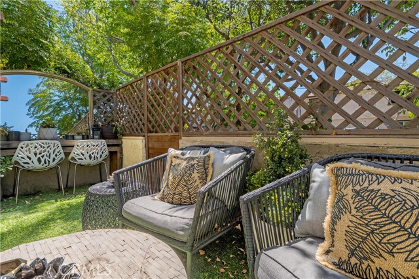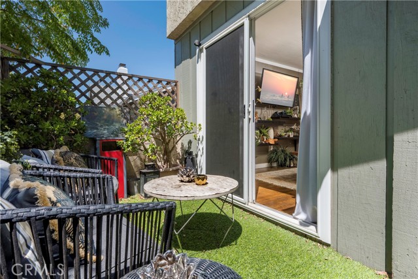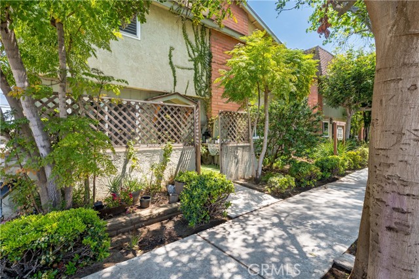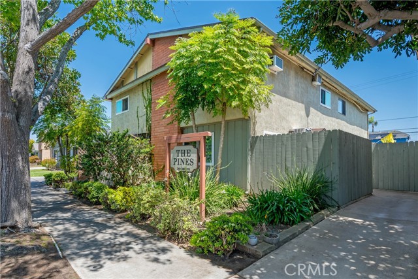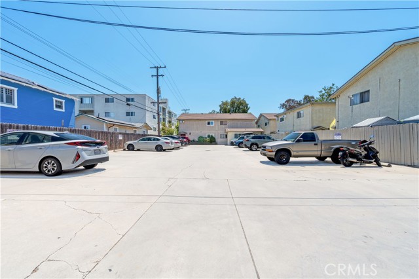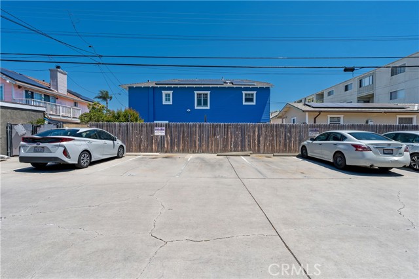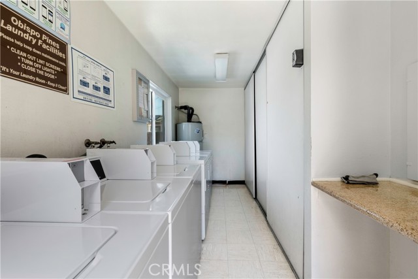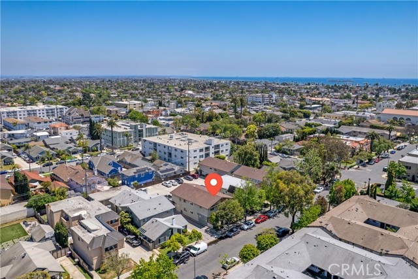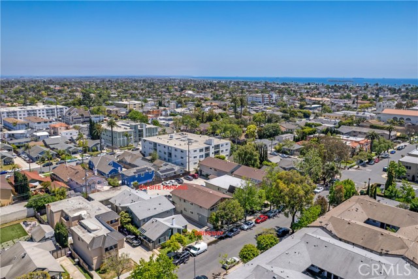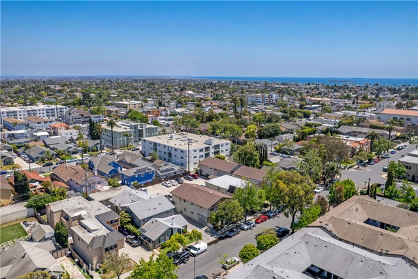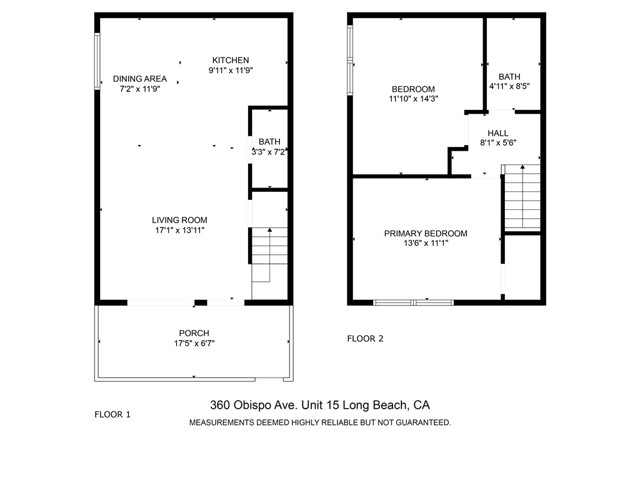360 Obispo Avenue 15, Long Beach, CA 90814
- MLS#: PW25099052 ( Condominium )
- Street Address: 360 Obispo Avenue 15
- Viewed: 2
- Price: $599,000
- Price sqft: $701
- Waterfront: No
- Year Built: 1973
- Bldg sqft: 855
- Bedrooms: 2
- Total Baths: 2
- Full Baths: 1
- 1/2 Baths: 1
- Garage / Parking Spaces: 1
- Days On Market: 189
- Additional Information
- County: LOS ANGELES
- City: Long Beach
- Zipcode: 90814
- Subdivision: Belmont Heights (bh)
- Building: Belmont Heights (bh)
- District: Long Beach Unified
- Elementary School: MANN
- Middle School: JEFFER
- High School: WILSON
- Provided by: Coldwell Banker Realty
- Contact: Deadra Deadra

- DMCA Notice
-
DescriptionIntroducing 360 Obispo Ave #15! Don't miss out on this gorgeous 2 level, 2 bedroom, 1.5 bath, freshly painted townhome style END UNIT with "NO ONE ABOVE OR BELOW" and a LOW HOA fee. Just blocks from the ocean in the desirable historic district in Bluff Heights. This beautiful home is in the well maintained Obispo Pines "PET FRIENDLY" community. Experience the best of both worlds with the privacy and feel of a single family home and still have the convenience of condo living. Enter into the main level of this inviting home and discover seamless indoor outdoor living, and then youll see how the patio adds a significant value to this wonderful home to entertain or to just simply relax. The two spacious bedrooms are on the 2nd level with the convenience of the guest bathroom on the main level. This home has a great open floor plan and you're going to love it the minute you enter. Especially for the beautiful wood floors that are throughout this entire home and for energy efficiency and comfort, this home is equipped with dual pane windows. The spacious living room opens to the dining area that leads to the meticulously remodeled kitchen, furnished with a french door refrigerator, built in stainless steel appliances, a smooth surface glass magnetic induction cooktop thats accompanied by a sleek stainless steel tubular range hood. The dishwasher is purposely camouflaged within the gorgeous soft closing kitchen cabinets and drawers, and a hidden pull out pantry which is an excellent plus. The glass front white cabinetry provides light strips inside and out giving the kitchen a touch of luxury, as well as the beautiful Caesarstone countertops and the white ceramic back splash. Also featuring: two pendant lights beaming over the kitchen peninsula, dual pane windows, plantation shutters, ceiling fans in each bedroom, an A/C wall unit upstairs, radiant heat, a Yamiry smart home door lock, an attic with an abundance of storage space which runs from the front to the back of this home. One assigned parking space and a spacious on site common area laundry room. Only minutes to the bike path at the beach, the Belmont Pier, the locally famous 2nd St shopping and dining in Belmont Shore, Shoreline Village, golf courses, entertainment and so much more. Simply put, this home is truly a must see. Don't sleep on this one!
Property Location and Similar Properties
Contact Patrick Adams
Schedule A Showing
Features
Appliances
- Dishwasher
- Electric Oven
- Electric Cooktop
- Electric Water Heater
- Disposal
- Microwave
- Refrigerator
- Vented Exhaust Fan
Assessments
- None
Association Amenities
- Maintenance Grounds
- Trash
- Sewer
- Water
- Pets Permitted
- Management
Association Fee
- 300.00
Association Fee Frequency
- Monthly
Commoninterest
- Condominium
Common Walls
- 2+ Common Walls
- End Unit
- No One Above
- No One Below
Cooling
- Wall/Window Unit(s)
Country
- US
Days On Market
- 145
Door Features
- Sliding Doors
Eating Area
- Area
- Breakfast Counter / Bar
- Dining Ell
Elementary School
- MANN
Elementaryschool
- Mann
Entry Location
- Ground
Fencing
- Stucco Wall
- Wood
Fireplace Features
- None
Flooring
- Tile
- Wood
Garage Spaces
- 0.00
Heating
- Radiant
High School
- WILSON
Highschool
- Wilson
Interior Features
- Built-in Features
- Ceiling Fan(s)
- Pantry
- Pull Down Stairs to Attic
- Storage
Laundry Features
- Common Area
Levels
- Two
Living Area Source
- Assessor
Lockboxtype
- See Remarks
Middle School
- JEFFER
Middleorjuniorschool
- Jefferson
Parcel Number
- 7257013032
Parking Features
- Assigned
- Parking Space
- Uncovered
Patio And Porch Features
- Patio
Pool Features
- None
Postalcodeplus4
- 2550
Property Type
- Condominium
Property Condition
- Updated/Remodeled
Road Frontage Type
- City Street
School District
- Long Beach Unified
Security Features
- Smoke Detector(s)
Sewer
- Public Sewer
Spa Features
- None
Subdivision Name Other
- Belmont Heights (BH)
Uncovered Spaces
- 1.00
Unit Number
- 15
View
- Neighborhood
Water Source
- Public
Window Features
- Double Pane Windows
- Plantation Shutters
- Screens
Year Built
- 1973
Year Built Source
- Assessor
Zoning
- LBR2A
