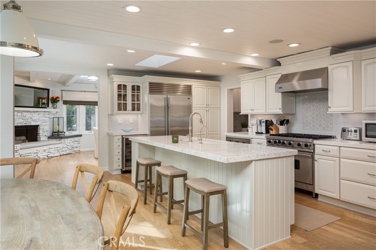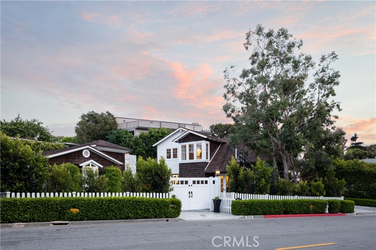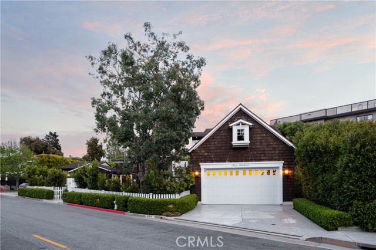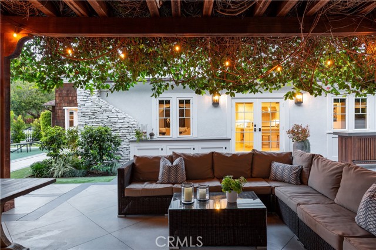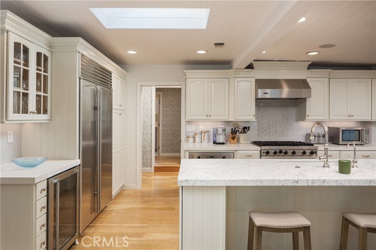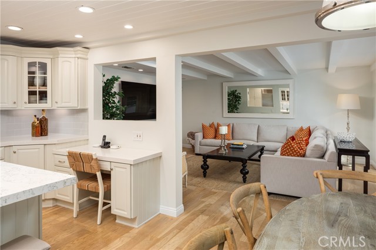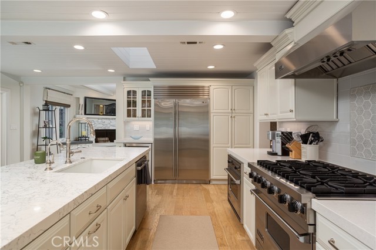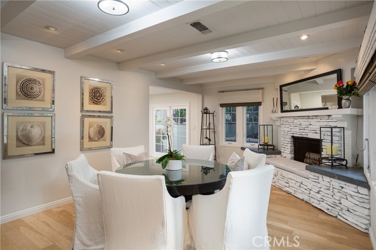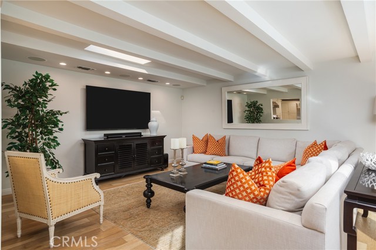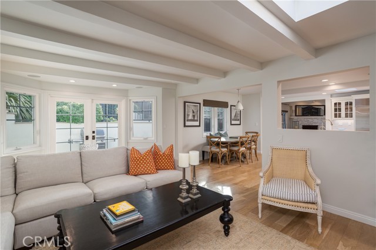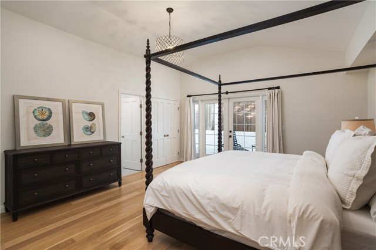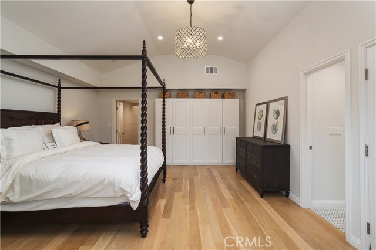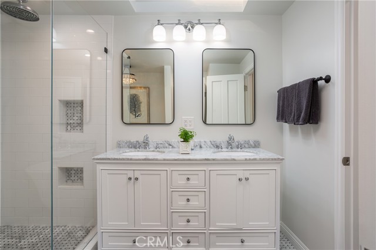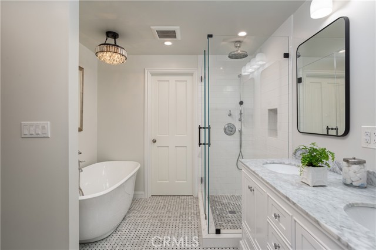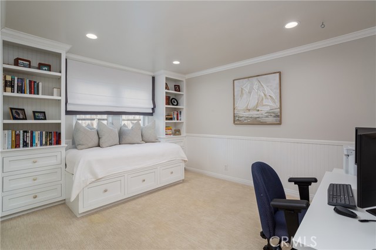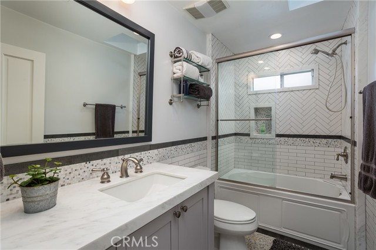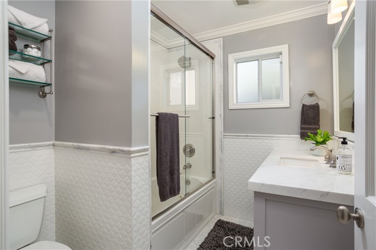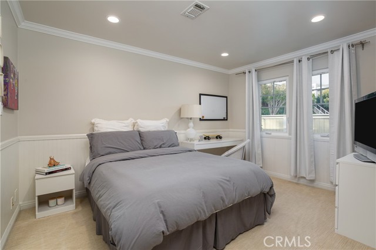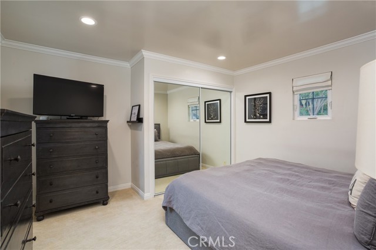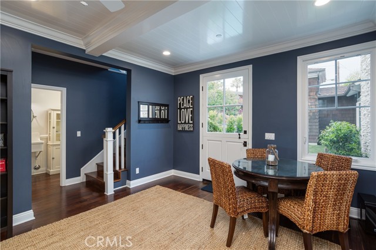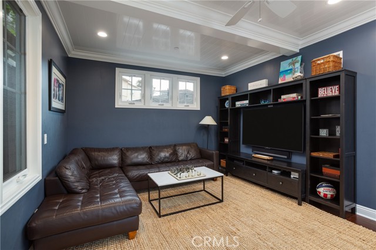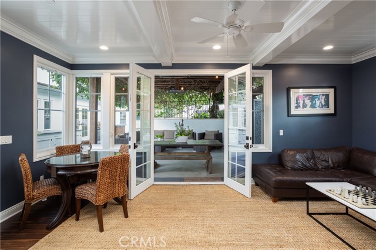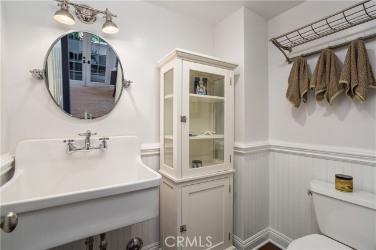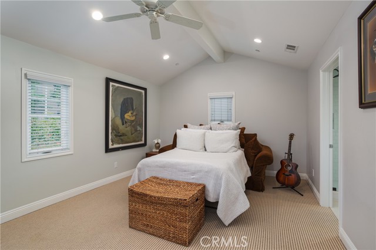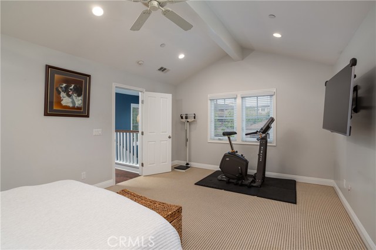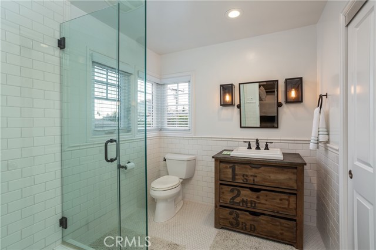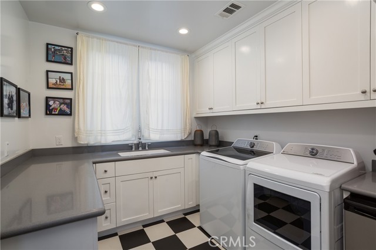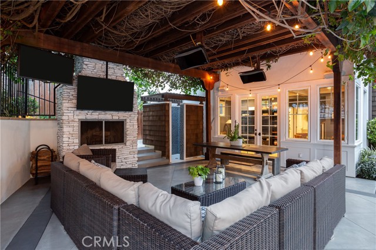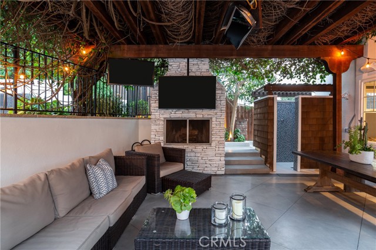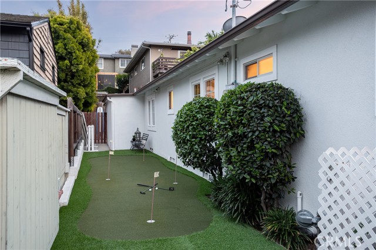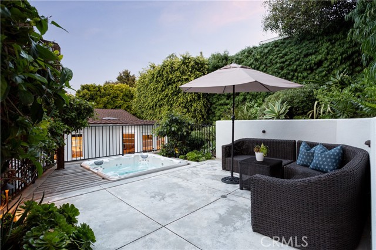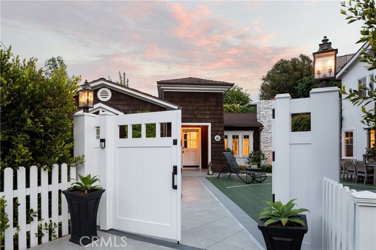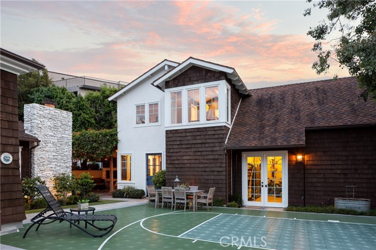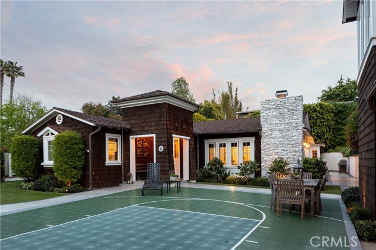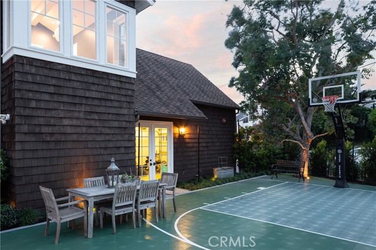400 Catalina Drive, Newport Beach, CA 92663
- MLS#: OC25099364 ( Single Family Residence )
- Street Address: 400 Catalina Drive
- Viewed: 2
- Price: $4,995,000
- Price sqft: $1,532
- Waterfront: Yes
- Year Built: 2011
- Bldg sqft: 3260
- Bedrooms: 5
- Total Baths: 5
- Full Baths: 4
- 1/2 Baths: 1
- Days On Market: 36
- Additional Information
- County: ORANGE
- City: Newport Beach
- Zipcode: 92663
- District: Newport Mesa Unified
- Elementary School: NEWHEI
- Middle School: ENSIGN
- High School: NEWHAR

- DMCA Notice
-
DescriptionIdeally located in the heart of Newport Heights, this Cape Cod style compound blends timeless design with thoughtful modern upgrades on an expansive 10,454 square foot lot. The property features a beautifully remodeled single story main residence offering 4 bedrooms and 3 bathrooms across 2,260 square feet, plus a detached ADU with 1,000 square feetincluding a 1 bedroom suite, den, laundry room, and storageperfect for guests, extended family, or work from home flexibility. Originally remodeled in 2011, the home received a fresh update in 2023 with a new kitchen, updated bathrooms, and refinished hardwood floors. Light filled living spaces showcase wood beam ceilings, custom built ins, French doors, and warm hardwood flooring throughout. The gated outdoor area is an entertainers dream, featuring seamless indoor/outdoor flow, a covered patio, built in fireplace, spa, putting green, and a half court basketball court. A detached two car garage is complemented by two additional parking spaces in front and ample street parking. Just moments from Lido Island, A Market, the bay, and the beach, this property offers a rare blend of comfort, convenience, and coastal lifestyle. Whether you're hosting guests or enjoying a quiet night at home, 400 Catalina provides the perfect setting for exceptional Newport Beach living.
Property Location and Similar Properties
Contact Patrick Adams
Schedule A Showing
Features
Accessibility Features
- 2+ Access Exits
- 32 Inch Or More Wide Doors
Appliances
- 6 Burner Stove
- Built-In Range
- Convection Oven
- Double Oven
- Freezer
- Disposal
- Gas Range
- Ice Maker
- Refrigerator
- Self Cleaning Oven
- Water Heater
Assessments
- Unknown
Association Fee
- 0.00
Commoninterest
- None
Common Walls
- No Common Walls
Cooling
- Central Air
- ENERGY STAR Qualified Equipment
- High Efficiency
- SEER Rated 16+
Country
- US
Eating Area
- Breakfast Counter / Bar
- In Kitchen
Electric
- 220 Volts For Spa
- 220 Volts in Laundry
Elementary School
- NEWHEI
Elementaryschool
- Newport Heights
Entry Location
- Front Door
Fireplace Features
- Living Room
- Outside
Garage Spaces
- 2.00
Heating
- Forced Air
High School
- NEWHAR
Highschool
- Newport Harbor
Interior Features
- Beamed Ceilings
- Crown Molding
- Recessed Lighting
- Storage
- Wired for Sound
Laundry Features
- Dryer Included
- Gas & Electric Dryer Hookup
- Individual Room
- Washer Included
Levels
- Multi/Split
Living Area Source
- Assessor
Lockboxtype
- None
Lot Features
- Front Yard
- Garden
- Landscaped
- Lawn
- Level with Street
- Lot 10000-19999 Sqft
- Irregular Lot
- Level
- Paved
- Sprinkler System
- Sprinklers Timer
- Yard
Middle School
- ENSIGN
Middleorjuniorschool
- Ensign
Parcel Number
- 04907127
Parking Features
- Garage
Patio And Porch Features
- Concrete
- Patio Open
- Slab
Pool Features
- None
Postalcodeplus4
- 4106
Property Type
- Single Family Residence
Property Condition
- Turnkey
- Updated/Remodeled
School District
- Newport Mesa Unified
Security Features
- Carbon Monoxide Detector(s)
- Fire and Smoke Detection System
- Fire Sprinkler System
- Smoke Detector(s)
- Wired for Alarm System
Sewer
- Public Sewer
Spa Features
- Private
- Above Ground
- Fiberglass
- Heated
Utilities
- Cable Available
- Cable Connected
- Electricity Available
- Electricity Connected
- Natural Gas Available
- Natural Gas Connected
- Sewer Available
- Sewer Connected
View
- None
Water Source
- Public
Year Built
- 2011
Year Built Source
- Seller
