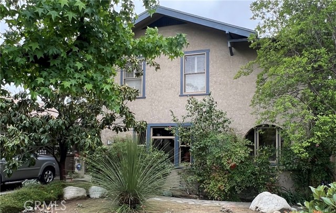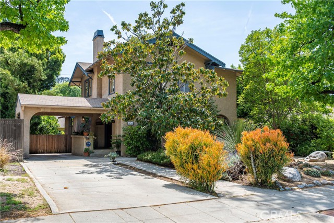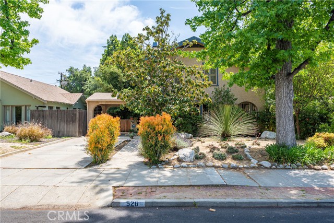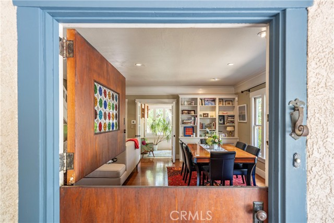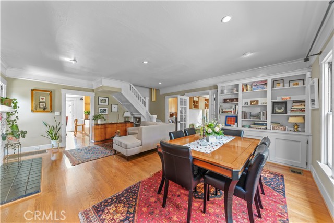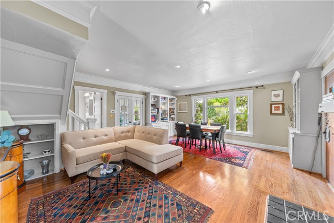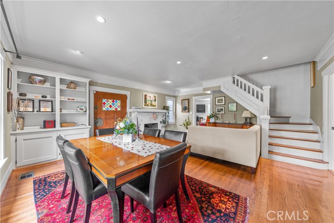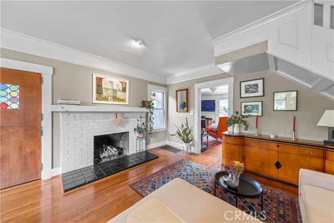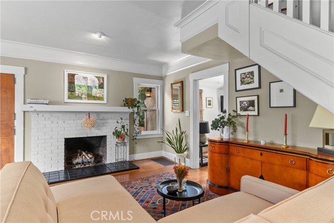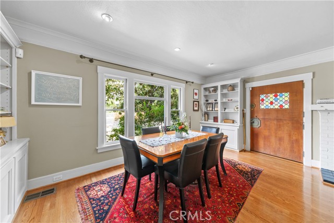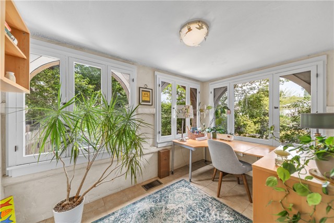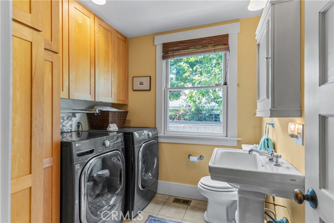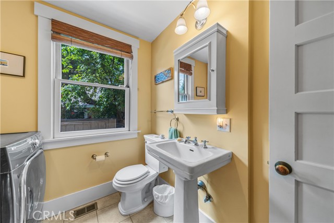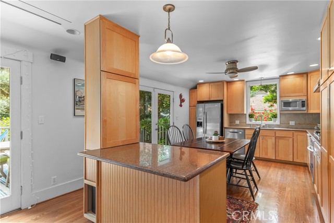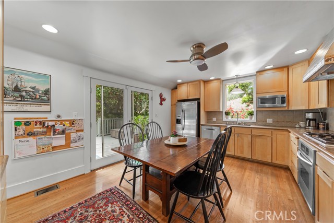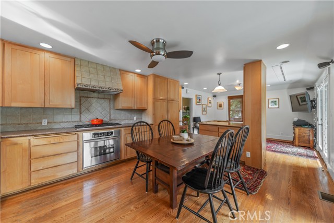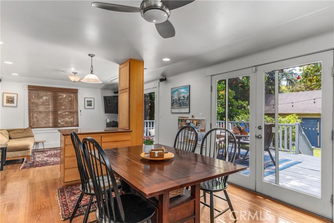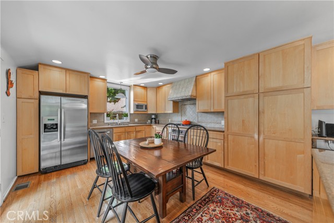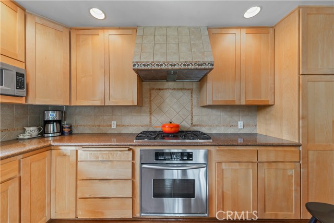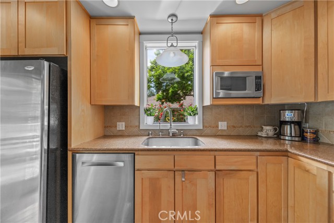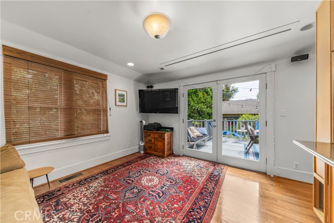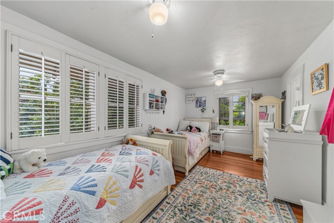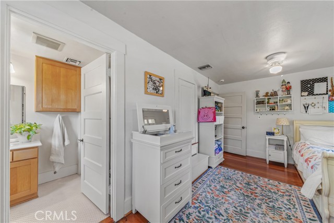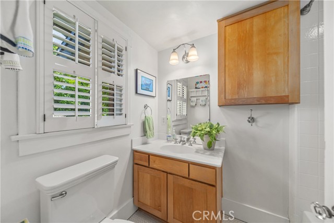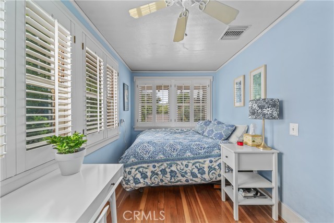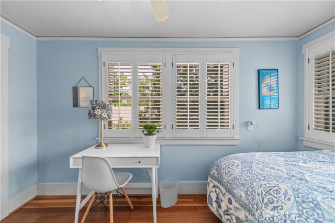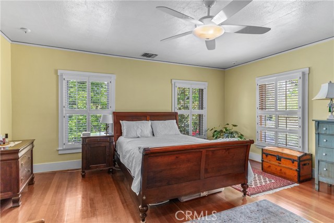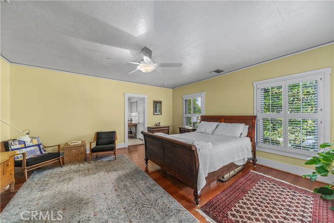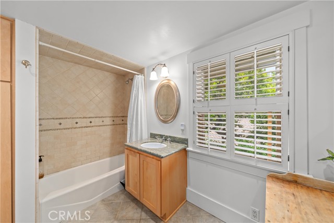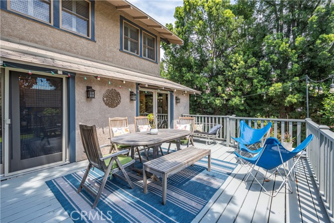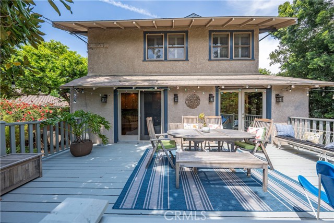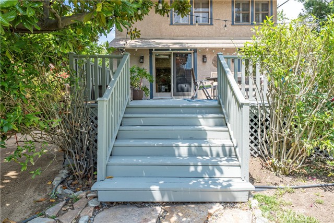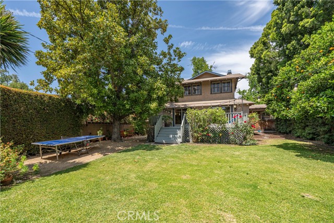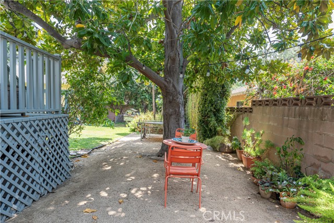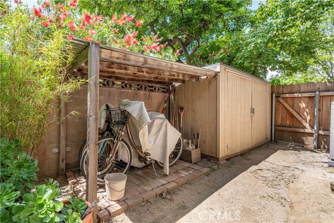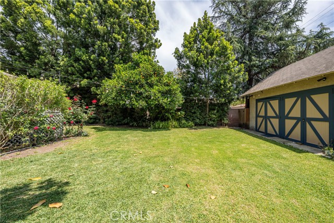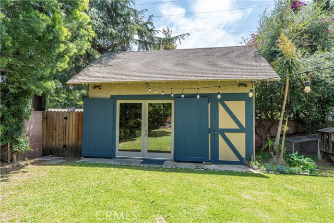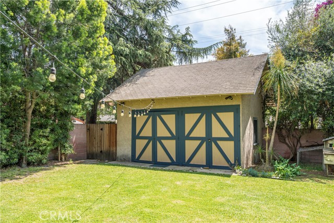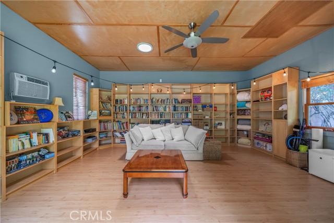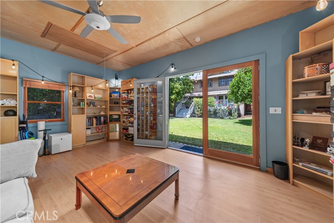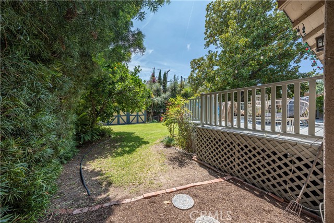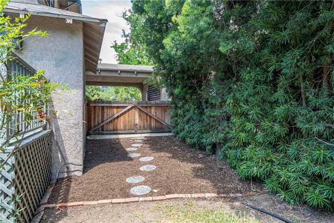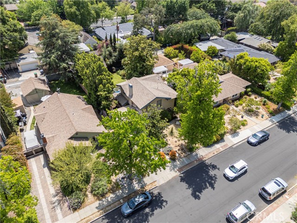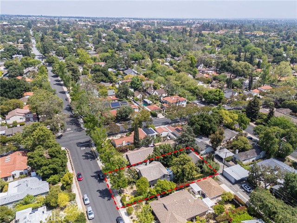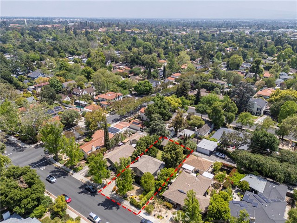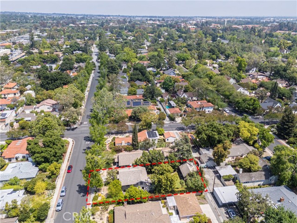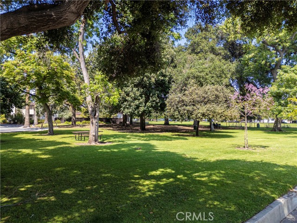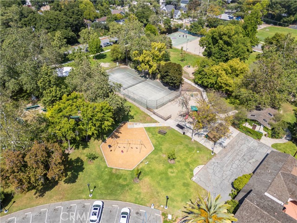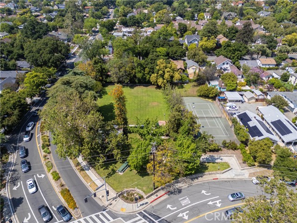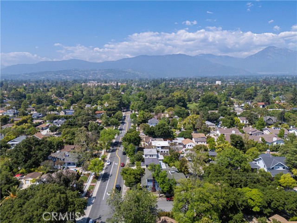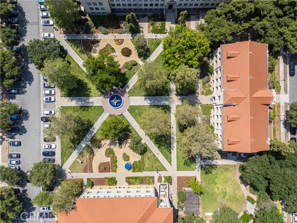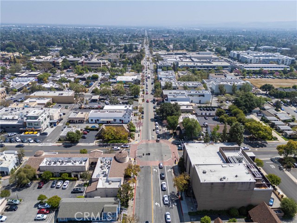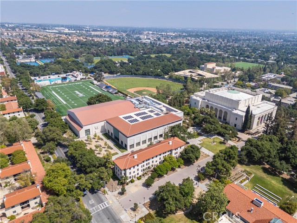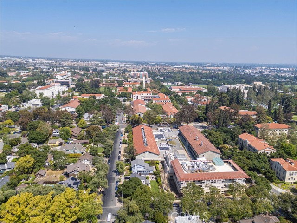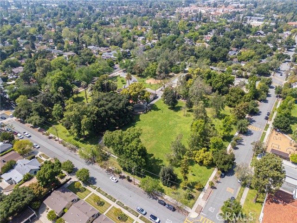526 12th Street, Claremont, CA 91711
- MLS#: TR25092867 ( Single Family Residence )
- Street Address: 526 12th Street
- Viewed: 5
- Price: $1,299,000
- Price sqft: $744
- Waterfront: No
- Year Built: 1910
- Bldg sqft: 1745
- Bedrooms: 3
- Total Baths: 3
- Full Baths: 2
- 1/2 Baths: 1
- Garage / Parking Spaces: 2
- Days On Market: 108
- Additional Information
- County: LOS ANGELES
- City: Claremont
- Zipcode: 91711
- District: Claremont Unified
- Elementary School: SYCAMO
- Middle School: ELROB
- High School: CLAREM
- Provided by: KW College Park
- Contact: Jordana Jordana

- DMCA Notice
-
DescriptionHistoric Charm Meets Village Living in the Heart of Claremont! This inviting 3 bedroom, 2.5 bathroom home features 1,745 square feet, plus a detached 329 square foot studioperfect for guests, work, or creative space. Make it yours today! Tucked beneath the canopy of Claremonts signature mature trees, this 1910 two story home captures the soul of the Claremont Villagewhere community and convenience blend seamlessly. Just a short stroll to Memorial Park, the Village's shops, restaurants, and farmers' market, the renowned Claremont Colleges, and top rated public schools, this location defines walkable living in Southern Californias most beloved "City of Trees and degrees." Step inside a historic Dutch door to a warm and welcoming formal living and dining room where built in cabinetry and hardwood floors speak to the homes timeless character. Just off the dining room, youll find a dedicated officeperfect for remote work or quiet reading. The den off the kitchen offers a second flexible space to unwind or entertain, while the kitchen itself pairs vintage charm with modern updatesgranite counters, stainless steel appliances, and a classic tile backsplash. Upstairs, three bedrooms feature charming shutters that invite in soft natural light while maintaining privacy. Two full bathrooms offer both tubs and showers, while a half bath downstairs adds everyday convenience. Out back, a spacious deck invites al fresco dining under the shade of mature trees, including your very own orange tree. Across the enclosed and expansive garden is a detached 329 square foot studio with wall to wall bookshelves ideal as a home office, creative space, or work out studio. Homes like this rarely come available in the Claremont Village. With a location that offers a front row seat to community events and walkable lifestyle, plus views of the San Gabriel Mountains, this home blends original details with thoughtful updates. This property is as special as the neighborhood it sits in.
Property Location and Similar Properties
Contact Patrick Adams
Schedule A Showing
Features
Accessibility Features
- 2+ Access Exits
Appliances
- Built-In Range
- Convection Oven
- Dishwasher
- Disposal
- Gas Oven
- Gas Cooktop
- Ice Maker
- Microwave
- Refrigerator
- Self Cleaning Oven
Assessments
- Special Assessments
Association Fee
- 0.00
Below Grade Finished Area
- 0.00
Carport Spaces
- 2.00
Commoninterest
- None
Common Walls
- No Common Walls
Construction Materials
- Stucco
Cooling
- Central Air
Country
- US
Days On Market
- 60
Direction Faces
- North
Eating Area
- Breakfast Counter / Bar
- Dining Room
- In Kitchen
Elementary School
- SYCAMO
Elementaryschool
- Sycamore
Entry Location
- Front Door/Back Door
Exclusions
- Light fixture in downstairs office
Fencing
- Block
- Wood
Fireplace Features
- Living Room
- Gas
Flooring
- Wood
Foundation Details
- Seismic Tie Down
Garage Spaces
- 0.00
Heating
- Central
High School
- CLAREM
Highschool
- Claremont
Inclusions
- All appliances
- washer/dryer
- outside storage shed and bike shed
Interior Features
- Built-in Features
- Ceiling Fan(s)
- Recessed Lighting
- Storage
Laundry Features
- Dryer Included
- Inside
- Washer Included
Levels
- Two
Living Area Source
- Assessor
Lockboxtype
- Supra
Lockboxversion
- Supra BT LE
Lot Features
- Landscaped
- Lawn
- Sprinkler System
Middle School
- ELROB
Middleorjuniorschool
- El Roble
Parcel Number
- 8310006003
Parking Features
- Carport
- Driveway
Patio And Porch Features
- Deck
- Front Porch
Pool Features
- None
Postalcodeplus4
- 3722
Property Type
- Single Family Residence
Property Condition
- Additions/Alterations
Roof
- Composition
School District
- Claremont Unified
Security Features
- Carbon Monoxide Detector(s)
- Smoke Detector(s)
- Wired for Alarm System
Sewer
- Public Sewer
Spa Features
- None
Utilities
- Cable Available
- Electricity Available
- Natural Gas Available
View
- Mountain(s)
Virtual Tour Url
- https://www.heyethica.com/videos/video_f34c8dfa-3940-435b-927b-e6354f7e67c5?type=preview
Water Source
- Public
Year Built
- 1910
Year Built Source
- Public Records
Zoning
- CLRS*
