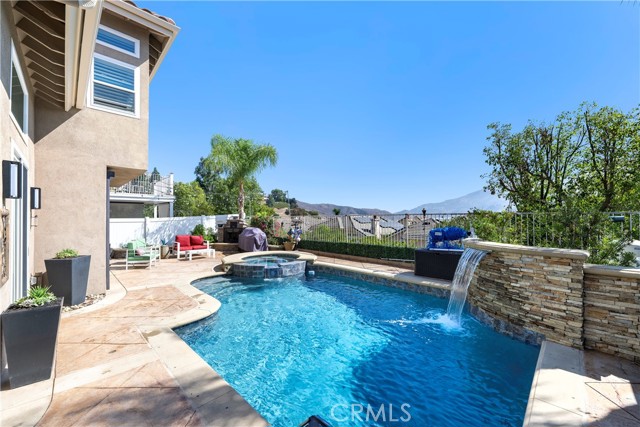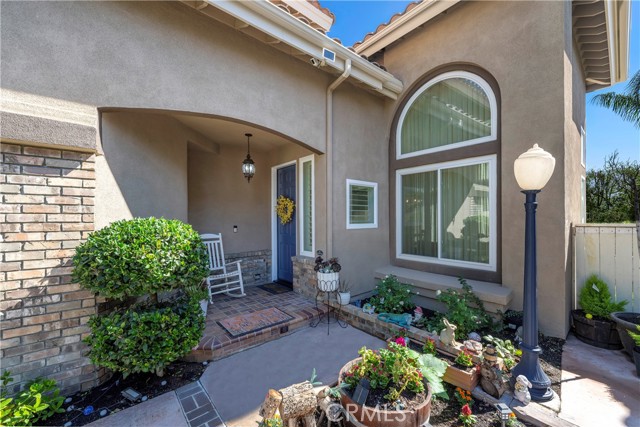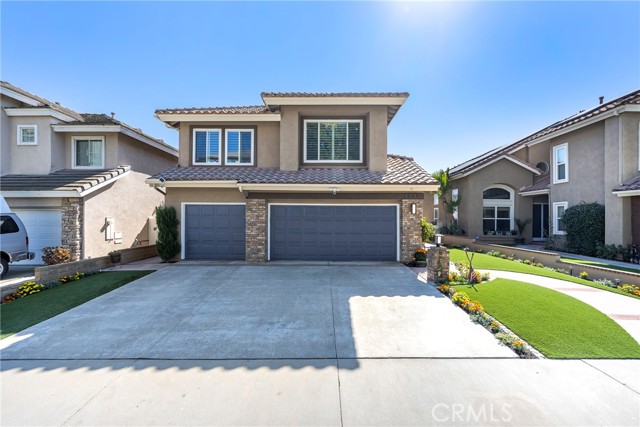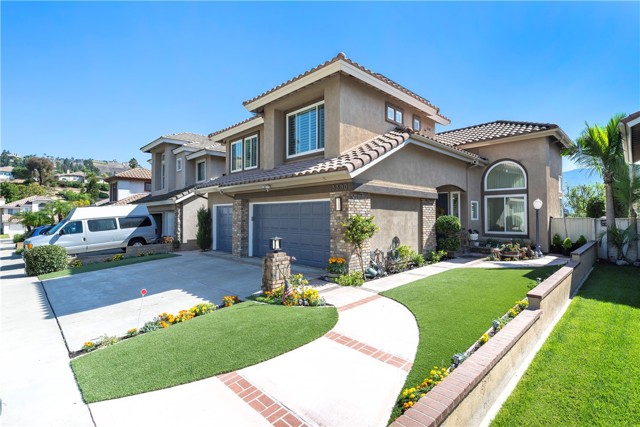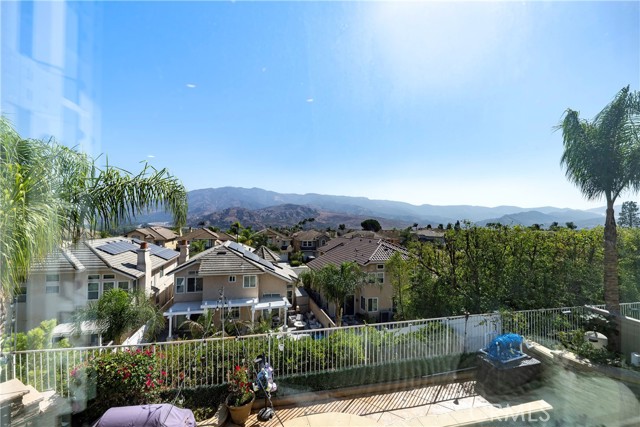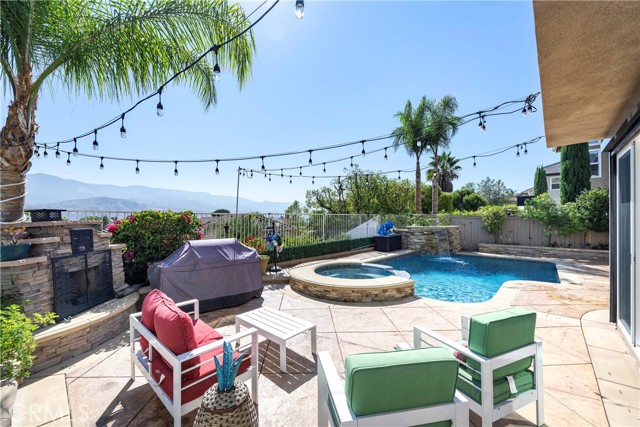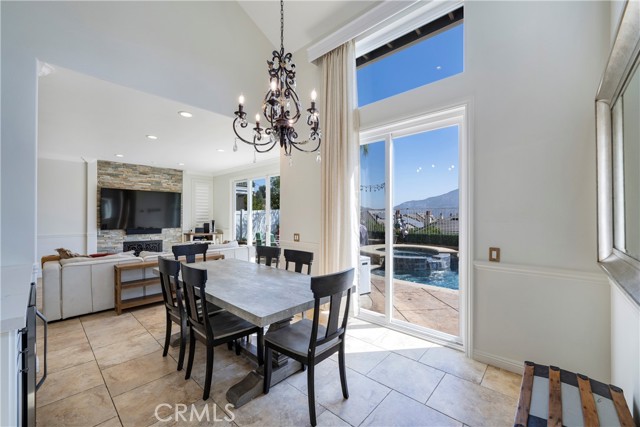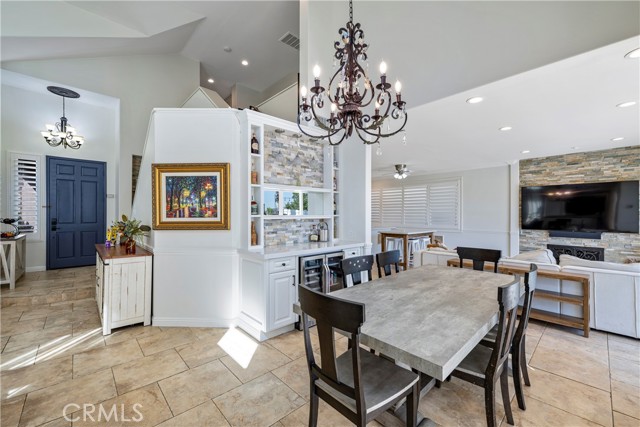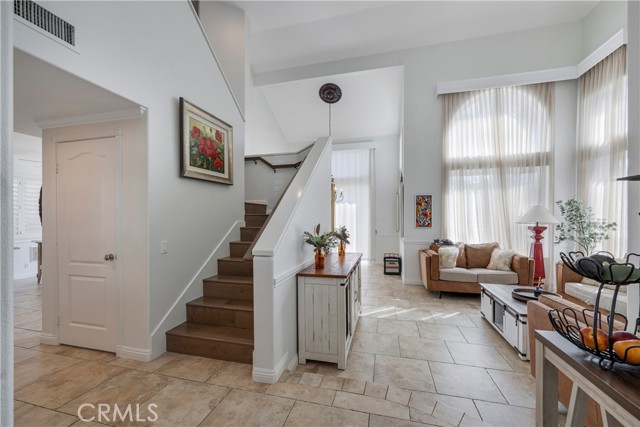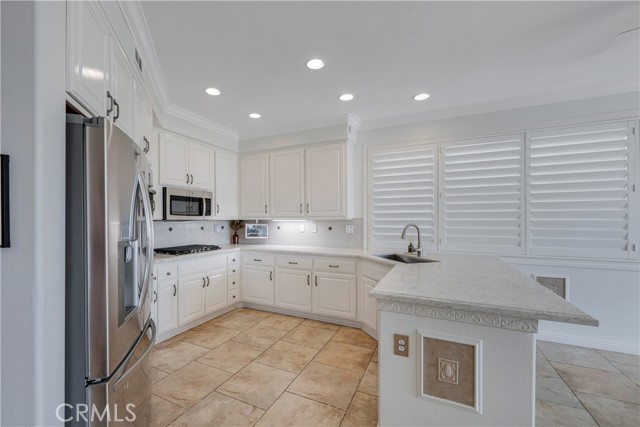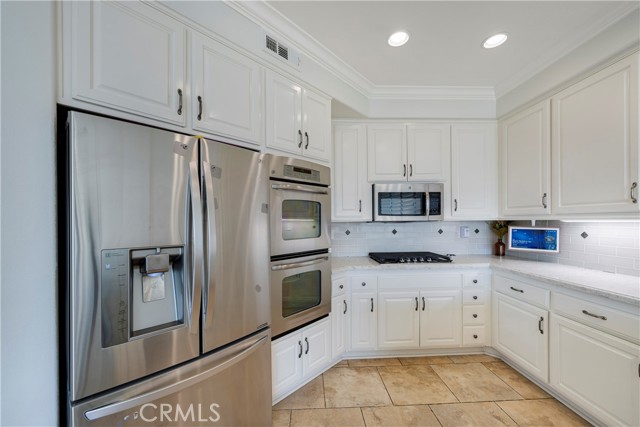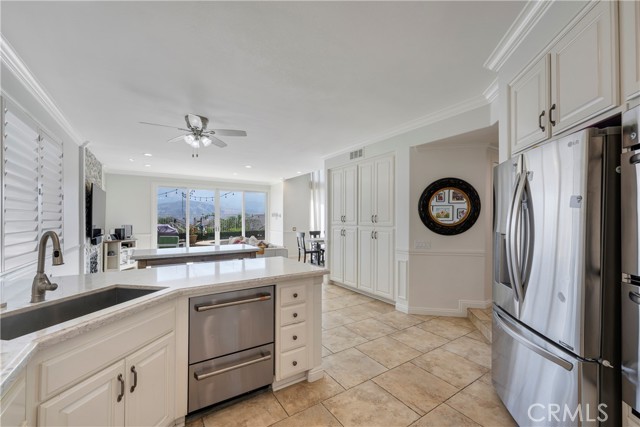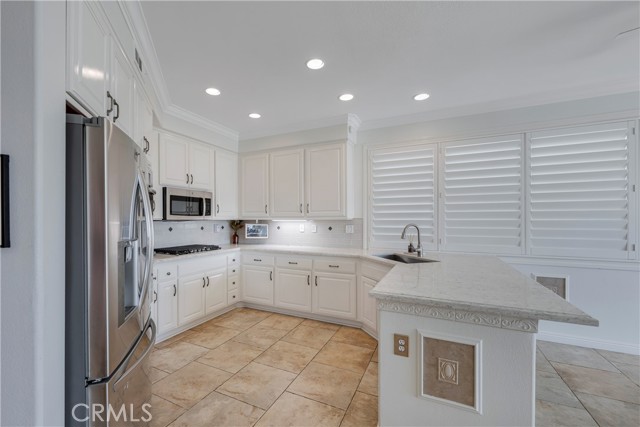5530 Van Gogh Way, Yorba Linda, CA 92887
- MLS#: IV25100000 ( Single Family Residence )
- Street Address: 5530 Van Gogh Way
- Viewed: 7
- Price: $1,490,000
- Price sqft: $604
- Waterfront: No
- Year Built: 1994
- Bldg sqft: 2467
- Bedrooms: 4
- Total Baths: 3
- Full Baths: 2
- 1/2 Baths: 1
- Garage / Parking Spaces: 3
- Days On Market: 249
- Additional Information
- County: ORANGE
- City: Yorba Linda
- Zipcode: 92887
- District: Placentia Yorba Linda Unified
- Elementary School: BRYRAN
- Middle School: TRAVIS
- Provided by: MICHAEL HAYES, BROKER
- Contact: MICHAEL MICHAEL

- DMCA Notice
-
DescriptionDont miss the opportunity to tour this immaculately maintained 4 bedroom, 2.5 bathroom home, nestled in a quiet mountain settingyet just minutes from everything your family needs. Located in one of the area's most desirable and safest neighborhoods, this home offers the perfect balance of peace, privacy, and convenience. Youll enjoy: Top rated elementary, middle, and high schools nearby Scenic hiking and bike trails Beautiful parks and open green spaces perfect for family outings Local shopping centers, cafs, and grocery stores just minutes away Community sports fields and recreation centers Nearby churches and places of worship Quick access to major freeways for easy commuting Inside, you'll find soaring high ceilings, quartz countertops, and a spacious floor plan designed for both daily living and entertaining. The backyard is a true retreat, featuring a private swimming pool and spa with unobstructed views of city lights and surrounding mountains. This is more than just a homeits a lifestyle. A place where families grow, explore, and make life memories.
Property Location and Similar Properties
Contact Patrick Adams
Schedule A Showing
Features
Appliances
- Convection Oven
- Dishwasher
- ENERGY STAR Qualified Appliances
- Free-Standing Range
- Gas Oven
- Gas Range
- Gas Water Heater
- Microwave
- Self Cleaning Oven
- Vented Exhaust Fan
- Water Heater
- Water Line to Refrigerator
- Water Purifier
- Water Softener
Architectural Style
- Contemporary
Assessments
- None
Association Fee
- 0.00
Commoninterest
- None
Common Walls
- No Common Walls
Cooling
- Central Air
Country
- US
Days On Market
- 118
Eating Area
- Breakfast Counter / Bar
- Dining Room
Electric
- 220 Volts For Spa
- 220 Volts in Garage
- 220 Volts in Laundry
- 220 Volts in Workshop
- Photovoltaics Seller Owned
Elementary School
- BRYRAN
Elementaryschool
- Bryant Ranch
Entry Location
- street
Fireplace Features
- Family Room
- Patio
- Gas Starter
- Wood Burning
Flooring
- Carpet
- Tile
Foundation Details
- Slab
Garage Spaces
- 3.00
Green Energy Generation
- Solar
Heating
- Central
- ENERGY STAR Qualified Equipment
- Fireplace(s)
- High Efficiency
- Natural Gas
Interior Features
- Built-in Features
- Cathedral Ceiling(s)
- High Ceilings
- Open Floorplan
- Pantry
- Quartz Counters
- Recessed Lighting
- Wired for Data
Laundry Features
- Individual Room
- Inside
Levels
- Two
Living Area Source
- Assessor
Lockboxtype
- None
- See Remarks
Lot Dimensions Source
- Public Records
Lot Features
- 0-1 Unit/Acre
- Park Nearby
Middle School
- TRAVIS
Middleorjuniorschool
- Travis
Parcel Number
- 35353209
Parking Features
- Direct Garage Access
- Garage
- Garage - Three Door
Patio And Porch Features
- Concrete
- Patio
- Patio Open
- Front Porch
- Slab
Pool Features
- Private
- Heated
- Gas Heat
- In Ground
- See Remarks
Postalcodeplus4
- 5600
Property Type
- Single Family Residence
Property Condition
- Turnkey
Road Frontage Type
- City Street
Road Surface Type
- Paved
School District
- Placentia-Yorba Linda Unified
Security Features
- Fire and Smoke Detection System
Sewer
- Public Sewer
Spa Features
- Heated
- In Ground
Utilities
- Electricity Connected
- Natural Gas Connected
- Sewer Connected
- Underground Utilities
- Water Connected
View
- City Lights
- Mountain(s)
- Panoramic
- Trees/Woods
Virtual Tour Url
- https://video214.com/play/jx7HzspdrP03Vm0Ebzyiag/s/dark
Water Source
- Public
Window Features
- Double Pane Windows
- ENERGY STAR Qualified Windows
Year Built
- 1994
Year Built Source
- Public Records
