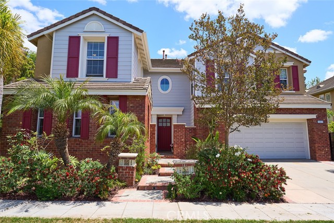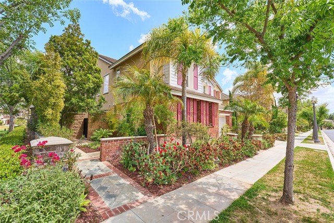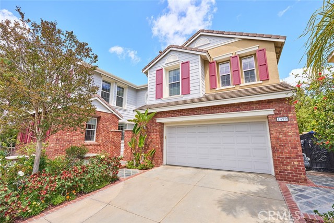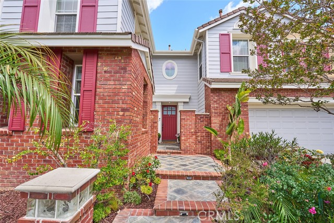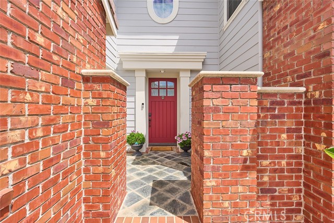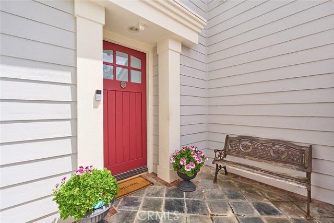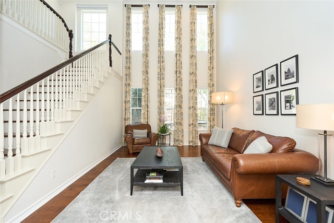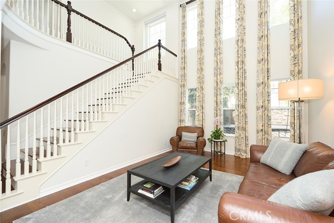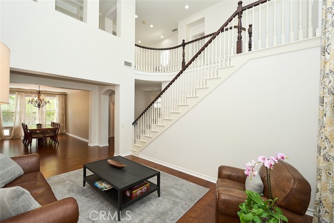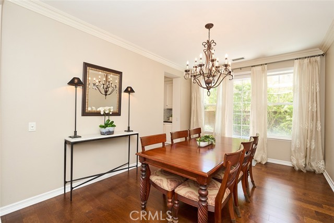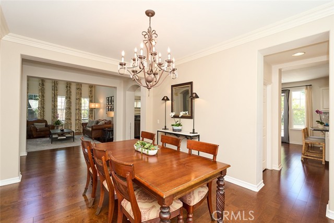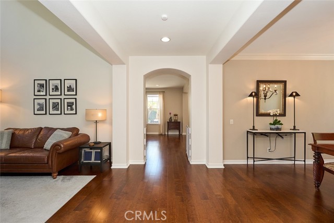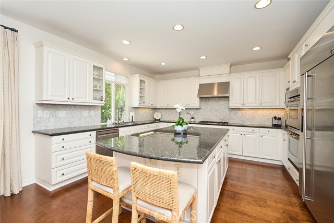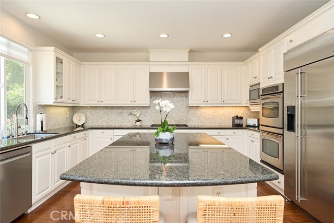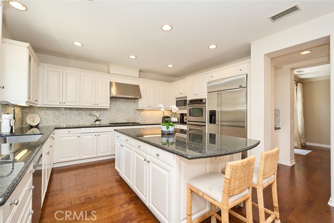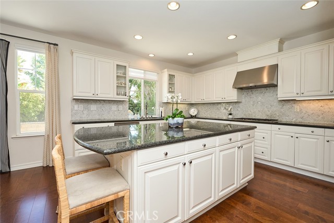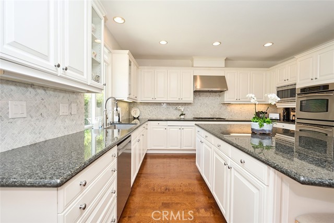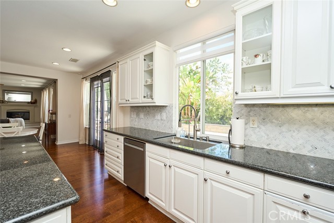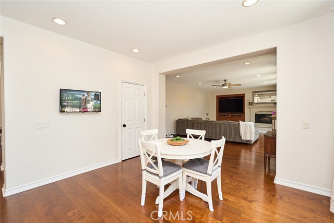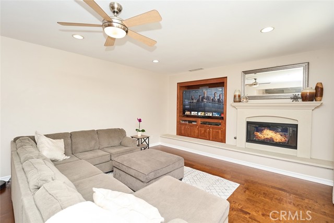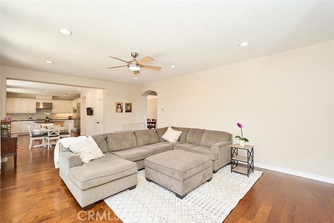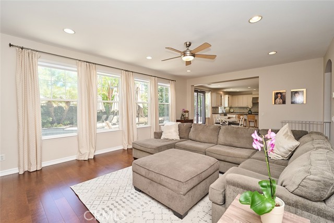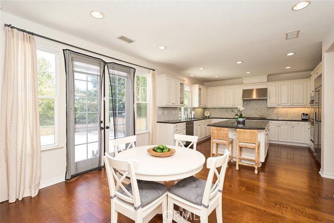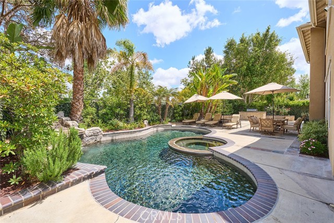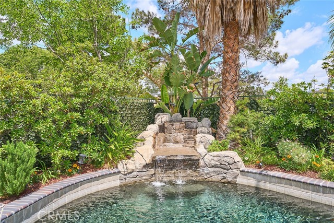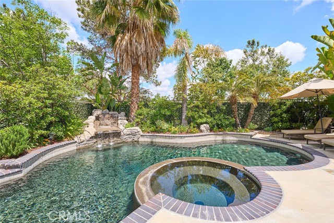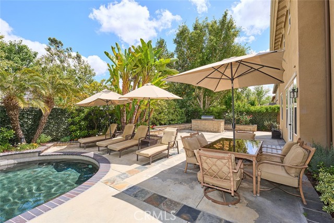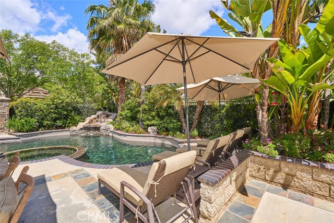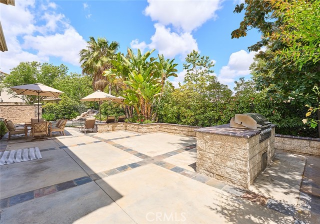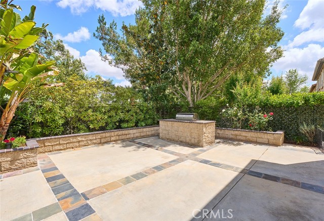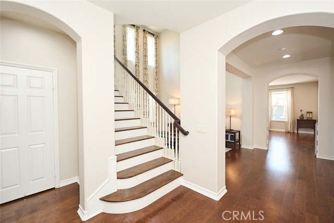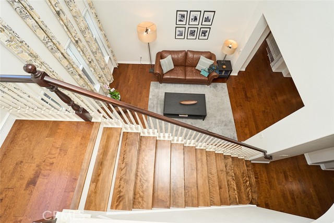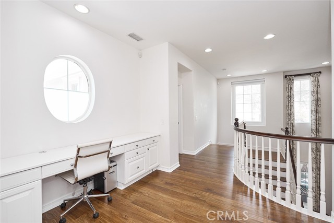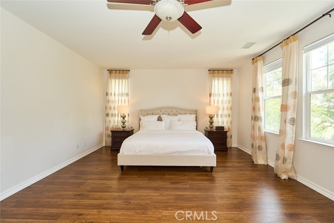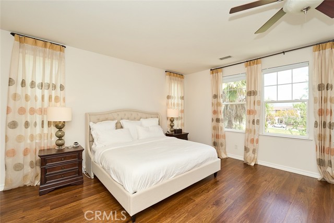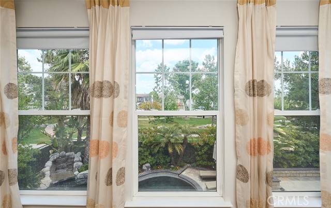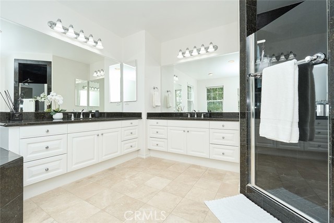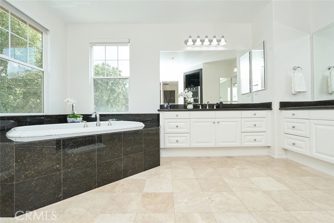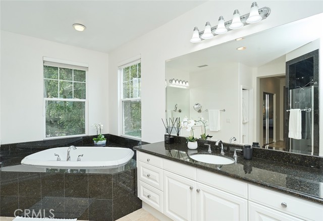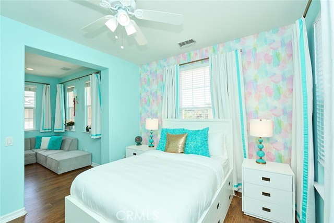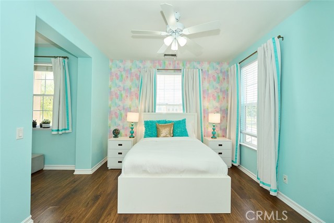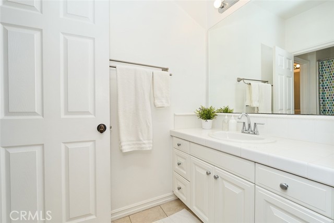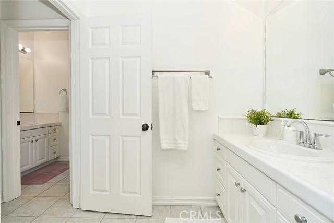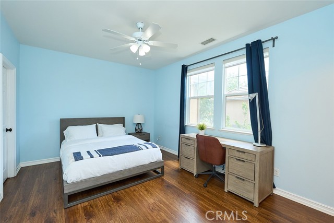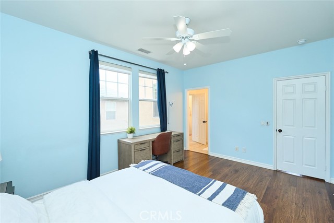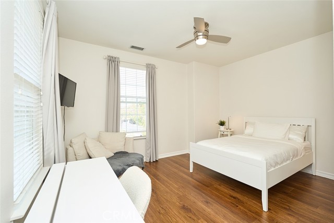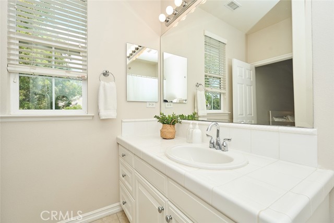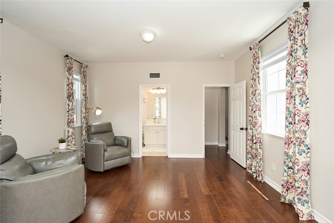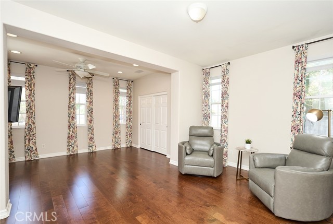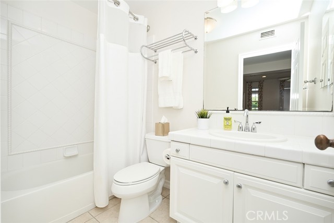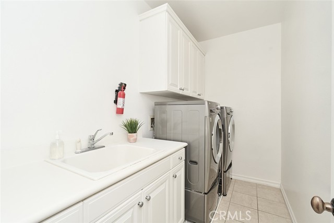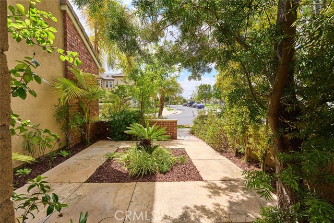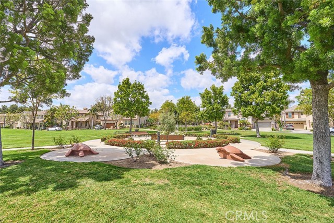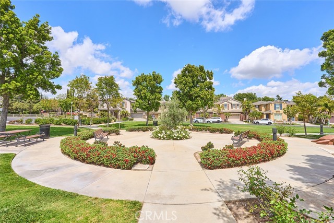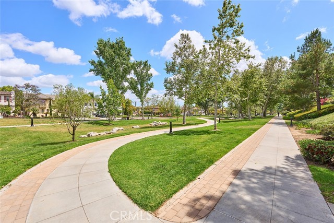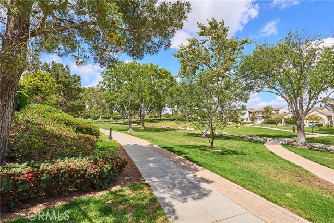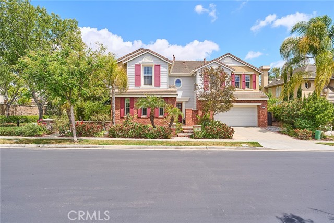1472 Nicolas Way, Fullerton, CA 92833
- MLS#: OC25099502 ( Single Family Residence )
- Street Address: 1472 Nicolas Way
- Viewed: 4
- Price: $2,549,000
- Price sqft: $618
- Waterfront: No
- Year Built: 2003
- Bldg sqft: 4123
- Bedrooms: 5
- Total Baths: 5
- Full Baths: 4
- 1/2 Baths: 1
- Garage / Parking Spaces: 2
- Days On Market: 73
- Additional Information
- County: ORANGE
- City: Fullerton
- Zipcode: 92833
- Subdivision: Marston (mars)
- District: Fullerton Joint Union High
- Elementary School: FISLER
- High School: SUNHIL
- Provided by: First Team Real Estate
- Contact: Sue Sue

- DMCA Notice
-
DescriptionWelcome to this exquisite home in the heart of Amerige Heights, ideally located on a premier corner lot overlooking Gardiner Park. Designed for multigenerational living, this spacious residence features two primary suites, including one conveniently located on the main level. Enjoy soaring cathedral ceilings in the formal living room, flooded with natural light. The formal dining area leads to a gourmet kitchen with a large granite island, stainless steel appliances, two walk in pantries, and a sunny eat in areaperfect for entertaining. The kitchen flows into the family room with a cozy fireplace and views of the resort style backyard. Upstairs, a built in study nook with custom bookcases offers flexible workspace. Three ensuite bedrooms including a Jack & Jill bath. The upstairs primary suite features stunning park views, dual walk in closets, and a spa like ensuite with soaking tub and separate shower. The private backyard is an entertainers dream, with a black bottom pool and spa, spacious patio, and built in BBQ island. This property backs the park with neighbors only on one side which creates added privacy and tranquility. Close to top rated Robert C. Fisler K 8, Sunny Hills High School, parks, trails, and shopping, this is Fullerton living at its best.
Property Location and Similar Properties
Contact Patrick Adams
Schedule A Showing
Features
Appliances
- Dishwasher
- Disposal
- Gas Oven
- Gas Range
- Microwave
Architectural Style
- Traditional
Assessments
- CFD/Mello-Roos
Association Amenities
- Tennis Court(s)
- Clubhouse
Association Fee
- 210.00
Association Fee Frequency
- Monthly
Commoninterest
- None
Common Walls
- No Common Walls
Construction Materials
- Brick
- Stucco
Cooling
- Central Air
Country
- US
Days On Market
- 62
Door Features
- French Doors
Eating Area
- Breakfast Counter / Bar
- Family Kitchen
- Dining Room
- Separated
Electric
- 220 Volts in Garage
Elementary School
- FISLER
Elementaryschool
- Fisler
Entry Location
- Front
Fencing
- Block
- Privacy
- Wrought Iron
Fireplace Features
- Family Room
Flooring
- Wood
Garage Spaces
- 2.00
Heating
- Central
- Forced Air
High School
- SUNHIL
Highschool
- Sunny Hills
Interior Features
- Built-in Features
- Cathedral Ceiling(s)
- Ceiling Fan(s)
- Granite Counters
- High Ceilings
- In-Law Floorplan
- Two Story Ceilings
Laundry Features
- Individual Room
- Inside
Levels
- Two
Living Area Source
- Assessor
Lockboxtype
- None
- Call Listing Office
- See Remarks
Lot Features
- Back Yard
- Corner Lot
- Landscaped
- Park Nearby
Parcel Number
- 28037117
Parking Features
- Driveway Level
- Garage Faces Front
- Garage Door Opener
Patio And Porch Features
- Patio
Pool Features
- Private
- Black Bottom
- Fenced
- In Ground
- See Remarks
Postalcodeplus4
- 5092
Property Type
- Single Family Residence
Road Frontage Type
- City Street
Road Surface Type
- Paved
Roof
- Tile
School District
- Fullerton Joint Union High
Security Features
- Carbon Monoxide Detector(s)
- Smoke Detector(s)
Sewer
- Public Sewer
Spa Features
- Private
- In Ground
Subdivision Name Other
- Marston (MARS)
Utilities
- Cable Connected
- Natural Gas Connected
- Sewer Connected
- Water Connected
View
- Park/Greenbelt
Water Source
- Public
Window Features
- Custom Covering
- Drapes
- Insulated Windows
- Screens
Year Built
- 2003
Year Built Source
- Assessor
