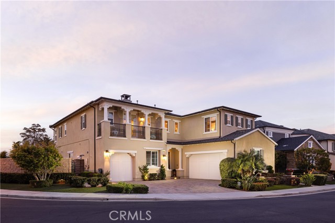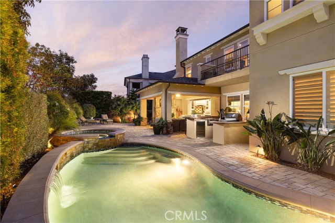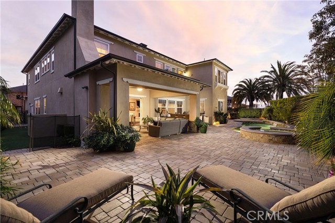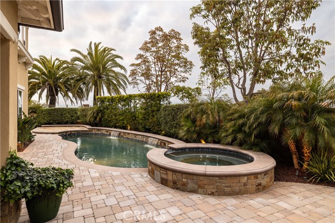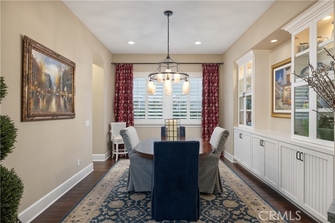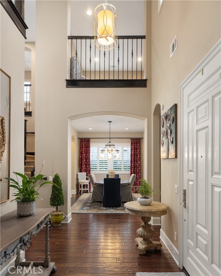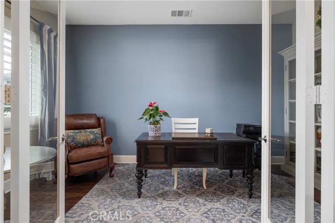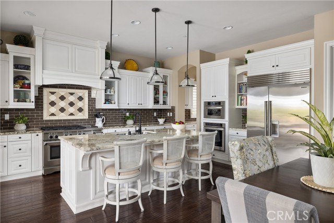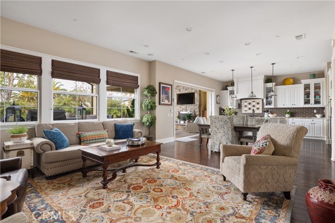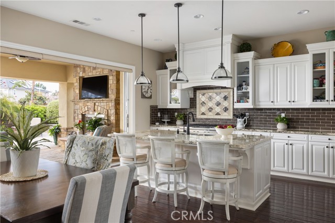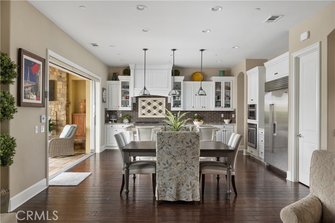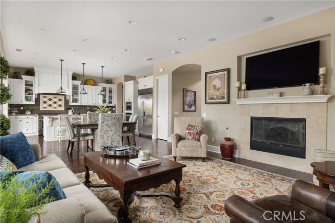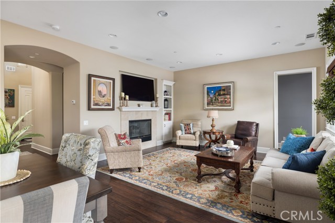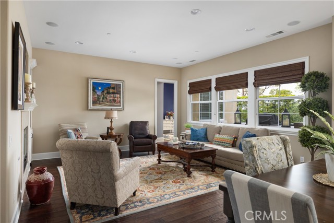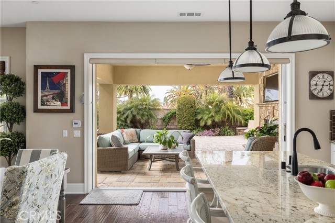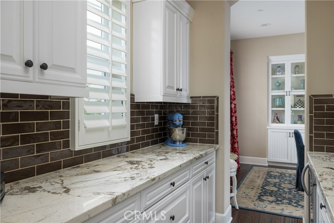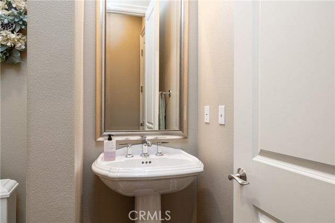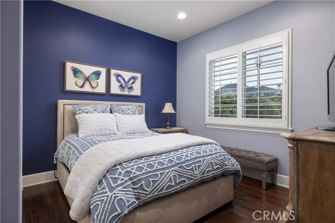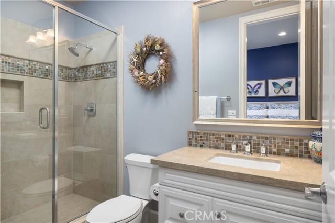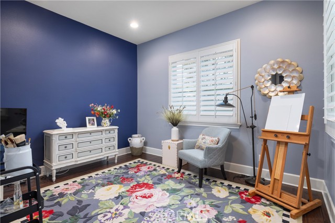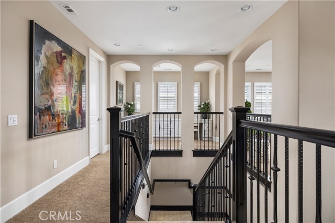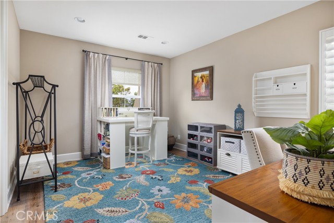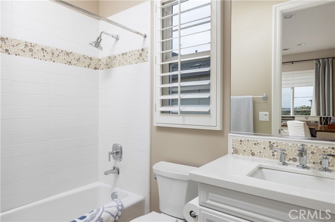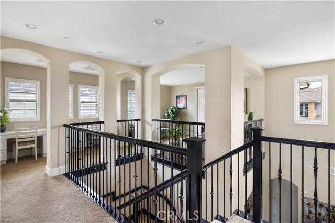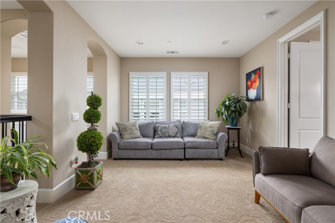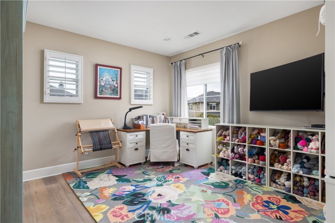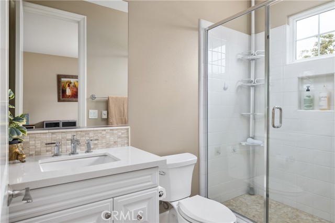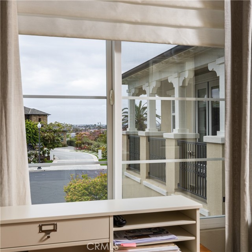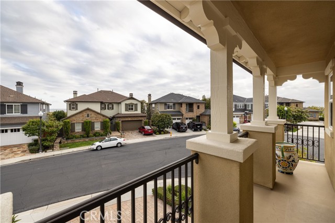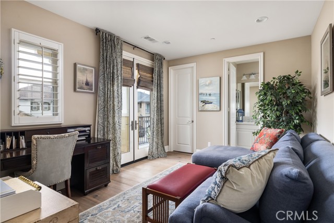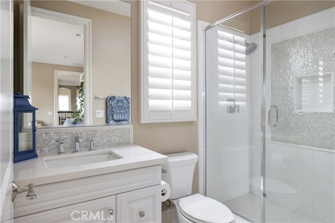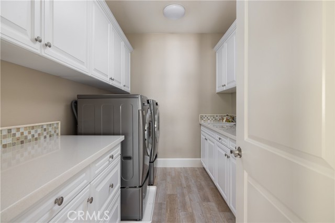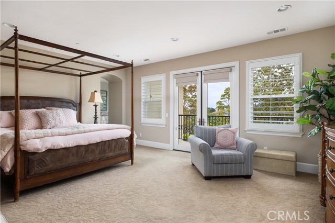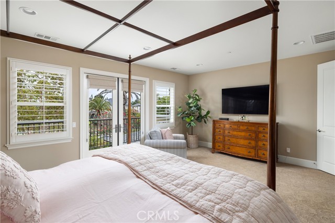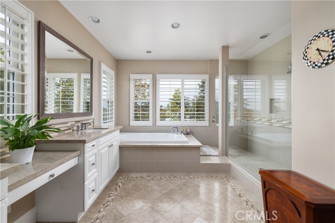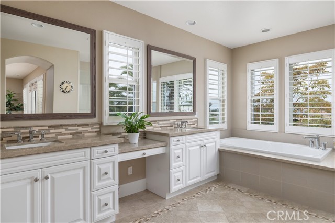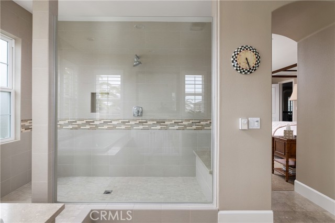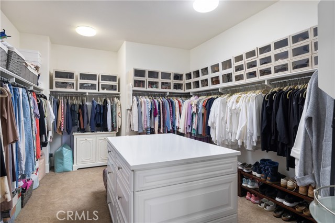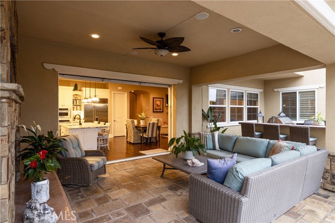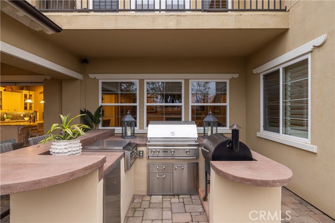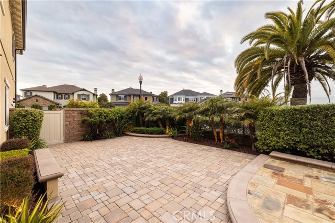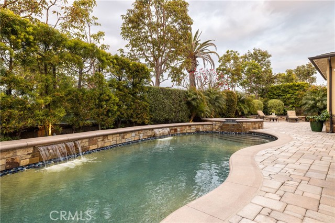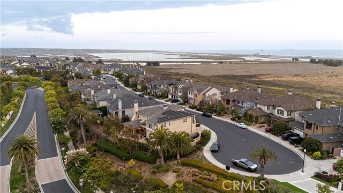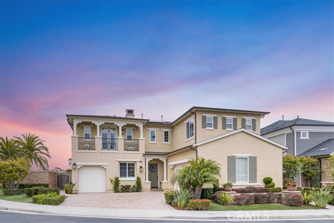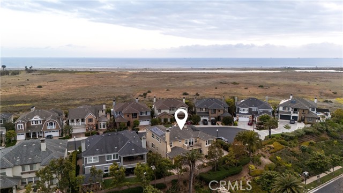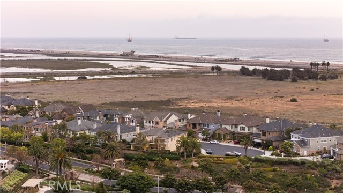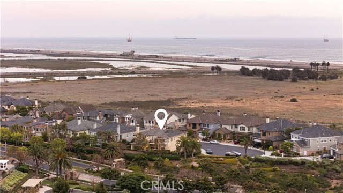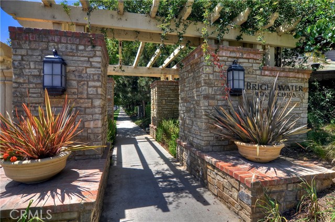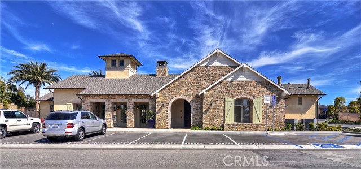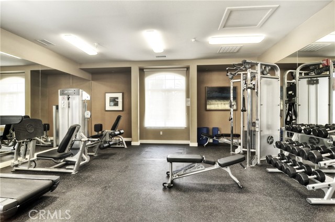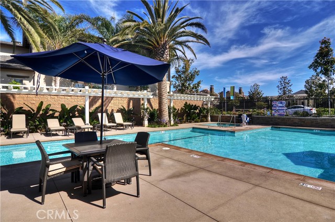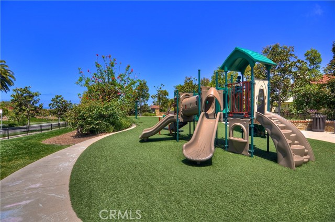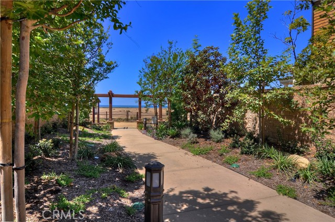4461 Oceanridge Drive, Huntington Beach, CA 92649
- MLS#: OC25096544 ( Single Family Residence )
- Street Address: 4461 Oceanridge Drive
- Viewed: 7
- Price: $3,999,000
- Price sqft: $1,011
- Waterfront: Yes
- Wateraccess: Yes
- Year Built: 2015
- Bldg sqft: 3956
- Bedrooms: 5
- Total Baths: 6
- Full Baths: 5
- 1/2 Baths: 1
- Garage / Parking Spaces: 3
- Days On Market: 72
- Additional Information
- County: ORANGE
- City: Huntington Beach
- Zipcode: 92649
- Subdivision: Other (othr)
- District: Huntington Beach Union High
- Elementary School: HOPVIE
- Middle School: MESVIE
- High School: HUNBEA
- Provided by: Coldwell Banker Realty
- Contact: Patrick Patrick

- DMCA Notice
-
DescriptionWelcome to 4461 Oceanridge Drive, ideally located at the end of a private cul de sac on the coveted Gold Coast of the Brightwater communityone of the most desirable interior locations in all of Huntington Beach. This highly upgraded 5 bedroom, 5.5 bathroom luxury residence offers 3,956 square feet of sophisticated living on an oversized 8,276 square foot lot, with peek a boo views of Huntington Harbour, the Pacific Ocean, Palos Verdes, and the Bolsa Chica Wetlands. Step inside and experience a home designed with elegance, comfort, and functionality. The main level features a private en suite guest bedroom, along with formal living and dining rooms that flow seamlessly into the heart of the home. The chef caliber kitchen is a standout, featuring three ovens, top of the line stainless steel appliances, an oversized island with bar seating, designer tile backsplash, custom cabinetry, and a spacious walk in butlers pantryall connected to an expansive great room ideal for everyday living and entertaining. Upstairs, youll find four additional en suite bedrooms, as well as a tech center perfect for work or study, and a large bonus room offering flexibility for a home theater, gym, or playroom. The resort style backyard is an entertainers paradise, complete with a covered California Room, built in BBQ, sparkling pool and spa, and beautifully landscaped grounds that offer full sun exposure and total privacy. Additional features include owned solar panels and a 3 car garage. As a resident of Brightwater, you'll enjoy exclusive access to a range of luxury amenities, including a private clubhouse, lap pool, spa, fitness center, outdoor showers, BBQ area, fire pit, the community also features five unique pocket parksincluding playgrounds, open grassy areas, and picnic tablesplus scenic walking trails. With its premier location on Brightwaters prestigious Gold Coast, top tier upgrades, and exceptional community features, 4461 Oceanridge Drive is truly coastal Southern California living at its finest.
Property Location and Similar Properties
Contact Patrick Adams
Schedule A Showing
Features
Appliances
- 6 Burner Stove
- Barbecue
- Dishwasher
- Double Oven
- Disposal
- Gas Cooktop
- Instant Hot Water
- Microwave
- Refrigerator
- Tankless Water Heater
- Water Softener
Assessments
- None
Association Amenities
- Pool
- Spa/Hot Tub
- Fire Pit
- Barbecue
- Outdoor Cooking Area
- Picnic Area
- Playground
- Hiking Trails
- Gym/Ex Room
- Clubhouse
- Meeting Room
- Guard
- Security
Association Fee
- 325.00
Association Fee2
- 88.00
Association Fee2 Frequency
- Monthly
Association Fee Frequency
- Monthly
Builder Model
- Azurene 5
Builder Name
- Woodbridge Pacific
Commoninterest
- Planned Development
Common Walls
- No Common Walls
Construction Materials
- Stucco
Cooling
- Central Air
- Dual
Country
- US
Days On Market
- 67
Door Features
- Sliding Doors
Eating Area
- Breakfast Nook
- Dining Room
- In Kitchen
Elementary School
- HOPVIE
Elementaryschool
- Hope View
Fencing
- Block
Fireplace Features
- Family Room
- Outside
- Patio
Flooring
- Carpet
- Tile
- Wood
Foundation Details
- Combination
- Pillar/Post/Pier
- Slab
Garage Spaces
- 3.00
Heating
- Forced Air
High School
- HUNBEA
Highschool
- Huntington Beach
Interior Features
- Built-in Features
- High Ceilings
- Open Floorplan
- Recessed Lighting
- Wired for Sound
Laundry Features
- Individual Room
- Upper Level
Levels
- Two
Living Area Source
- Assessor
Lockboxtype
- None
Lot Features
- Back Yard
- Cul-De-Sac
- Front Yard
- Lot 6500-9999
Middle School
- MESVIE
Middleorjuniorschool
- Mesa View
Parcel Number
- 16332127
Parking Features
- Garage Faces Front
- Garage - Single Door
- Oversized
Pool Features
- Private
- Heated
- Salt Water
- Solar Heat
Postalcodeplus4
- 6423
Property Type
- Single Family Residence
Property Condition
- Turnkey
Roof
- Composition
- Flat Tile
School District
- Huntington Beach Union High
Security Features
- Carbon Monoxide Detector(s)
- Fire Sprinkler System
- Security System
Sewer
- Public Sewer
Spa Features
- Private
- Heated
- Solar Heated
Subdivision Name Other
- Azurene
View
- Harbor
- Mountain(s)
- Neighborhood
- Ocean
- Peek-A-Boo
Water Source
- Public
Window Features
- Casement Windows
- Custom Covering
- Double Pane Windows
- Shutters
Year Built
- 2015
Year Built Source
- Assessor
