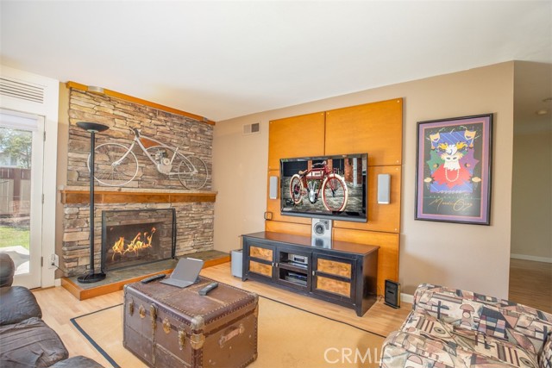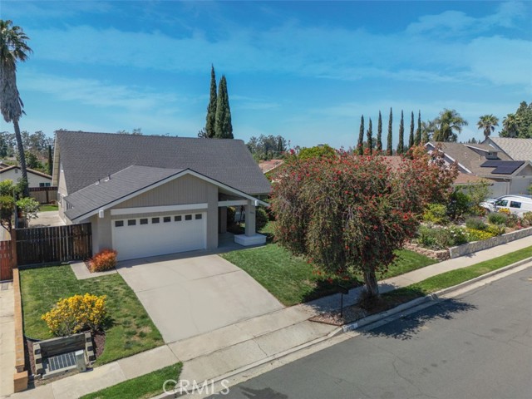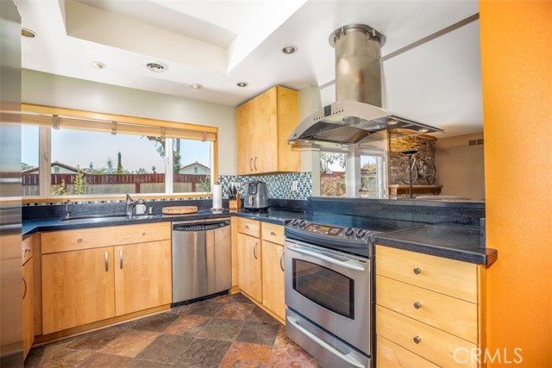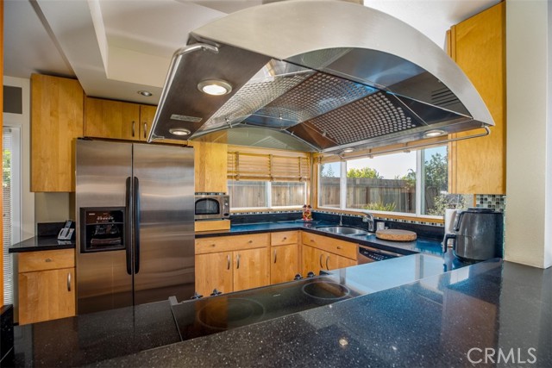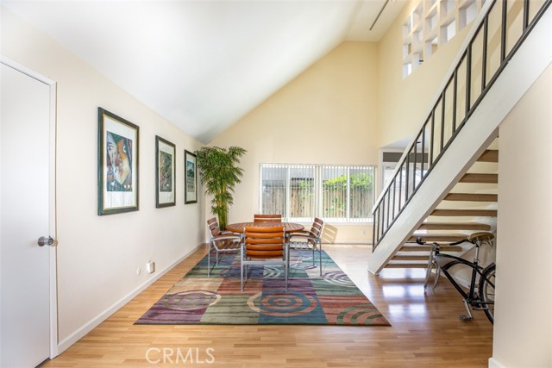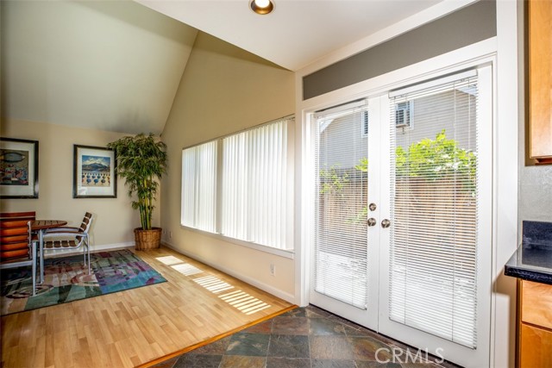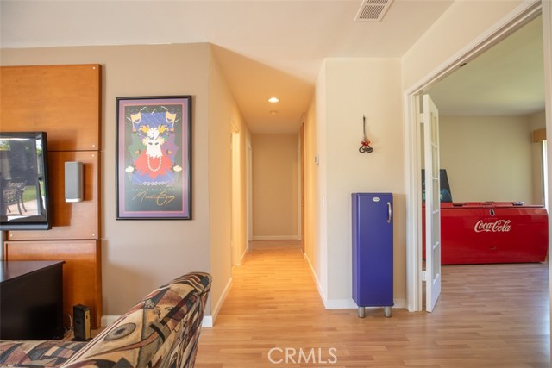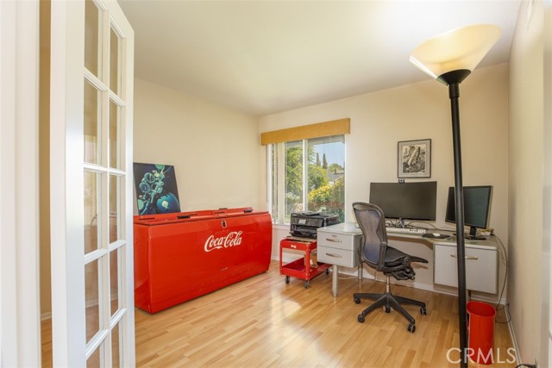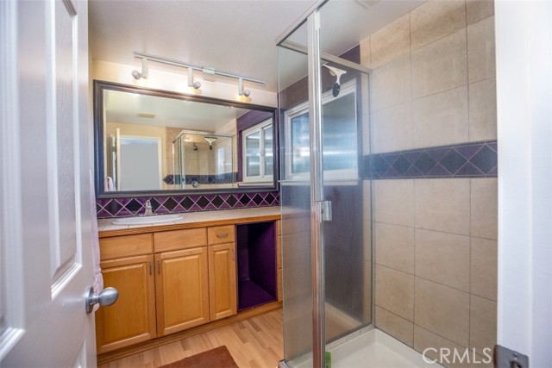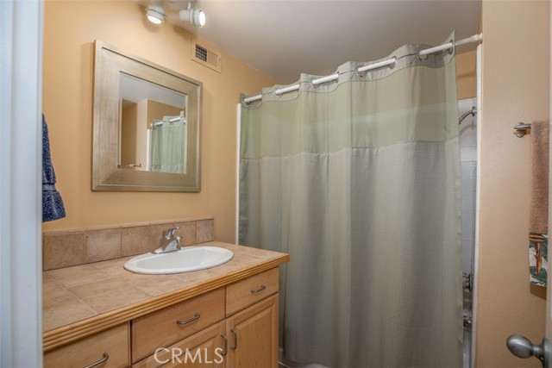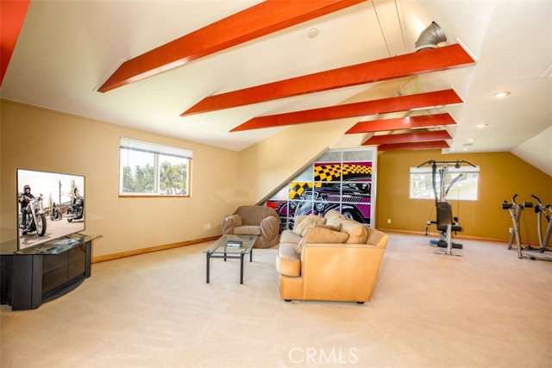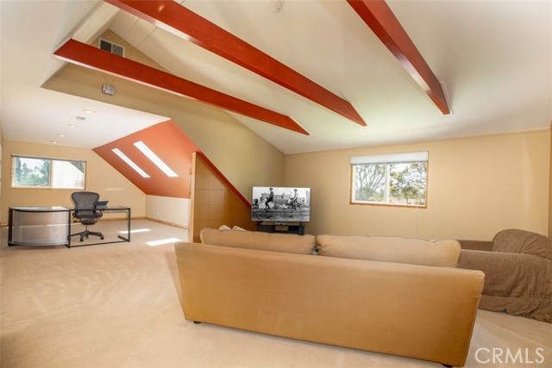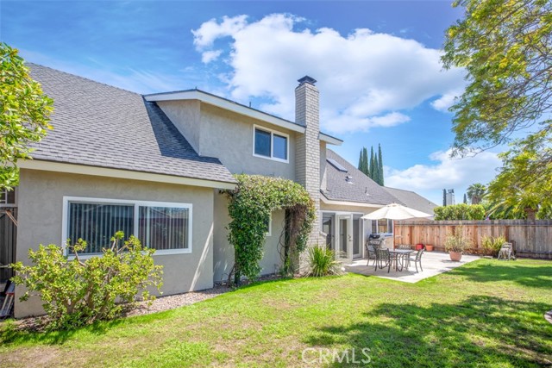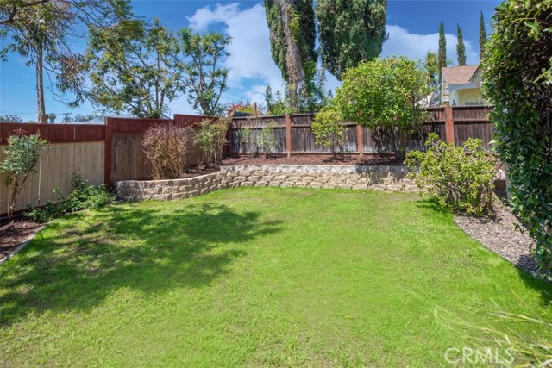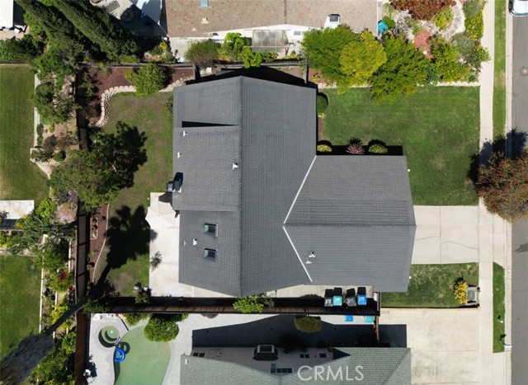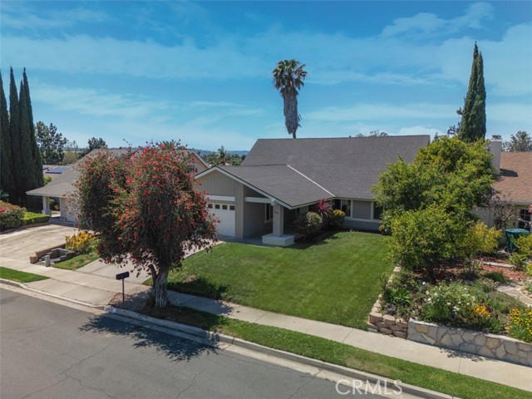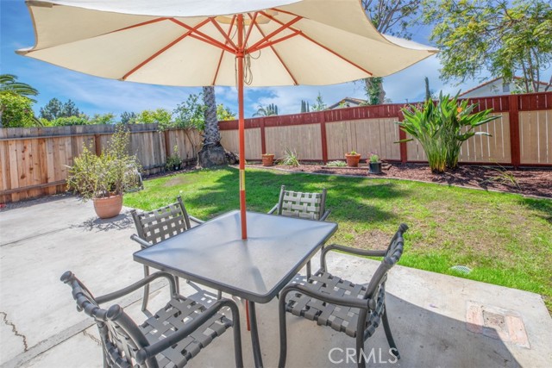24111 Marathon Street, Mission Viejo, CA 92691
Reduced
- MLS#: OC25068842 ( Single Family Residence )
- Street Address: 24111 Marathon Street
- Viewed: 5
- Price: $1,325,000
- Price sqft: $586
- Waterfront: Yes
- Wateraccess: Yes
- Year Built: 1970
- Bldg sqft: 2260
- Bedrooms: 3
- Total Baths: 2
- Full Baths: 2
- Garage / Parking Spaces: 2
- Days On Market: 69
- Additional Information
- County: ORANGE
- City: Mission Viejo
- Zipcode: 92691
- District: Saddleback Valley Unified
- Elementary School: DELCER
- Middle School: LOSALI
- High School: MISVIE
- Provided by: Beyond Realty & Investments
- Contact: Kathy Kathy

- DMCA Notice
-
DescriptionDon't miss this stylish home in the highly sought after Saddleback Valley School District. Offering the perfect blend of functionality and modern upgrades, you will be impressed with a beautifully upgraded electric kitchen with quartz counters, custom cabinetry and private views of the serene backyard. This highly functional floorplan flows to the family room where you'll find a cozy stacked stone fireplace, screened french doors and an open, airy layout. The unique main level makes life easy with three spacious bedrooms (one currently used as a home office) and 2 bathrooms. Impressive formal dining room with vaulted ceilings and a wall of windows. The seamless indoor outdoor flow leads to a wraparound patio, perfect for entertaining in a serene backyard adorned with fruit trees. The wide side yard can accommodate a small boat, RV, trailer, etc. But wait, there's more! The versatile second level offers skylights, finished flex space that can easily convert to include an additional 2 or 3 bedrooms or remodel and create a separate living space. No HOA and endless possibilities! Currently using this light bright space as an office, 2nd living room and workout space. Lots of extra storage space built into the attic and in the garage with pull down stairs for easy access. Ideally situated just a short walk from a nearby park and the scenic Aliso Creek Bike Trail, this home is also close to shopping, dining, and entertainment options. With easy freeway access and only a 10 minute drive to John Wayne International Airport (SNA), this location is unbeatable for both commuters and adventurers alike! With its prime location and thoughtfully designed floor plan, this home is a true gem waiting to be discovered!
Property Location and Similar Properties
Contact Patrick Adams
Schedule A Showing
Features
Appliances
- Dishwasher
- Electric Range
- Refrigerator
- Water Heater
Assessments
- None
Association Fee
- 0.00
Commoninterest
- None
Common Walls
- No Common Walls
Construction Materials
- Stucco
- Wood Siding
Cooling
- Wall/Window Unit(s)
Country
- US
Days On Market
- 28
Eating Area
- Area
- Breakfast Counter / Bar
Electric
- 220 Volts in Garage
- Standard
Elementary School
- DELCER
Elementaryschool
- Del Cerro
Entry Location
- FRONT
Fencing
- Wood
Fireplace Features
- Family Room
- Wood Burning
Flooring
- Carpet
- Laminate
Foundation Details
- Slab
Garage Spaces
- 2.00
Heating
- Central
- Fireplace(s)
- Forced Air
- Natural Gas
High School
- MISVIE
Highschool
- Mission Viejo
Inclusions
- REFRIGERATOR
- WASHER & DRYER
Interior Features
- Quartz Counters
- Track Lighting
Laundry Features
- Dryer Included
- In Garage
- Washer Included
Levels
- One
- Two
Living Area Source
- Estimated
Lockboxtype
- Supra
Lockboxversion
- Supra BT LE
Lot Features
- 0-1 Unit/Acre
- Back Yard
- Front Yard
- Landscaped
- Lawn
- Level with Street
- Sprinkler System
Middle School
- LOSALI2
Middleorjuniorschool
- Los Alisos
Other Structures
- Shed(s)
Parcel Number
- 61907205
Parking Features
- Direct Garage Access
- Driveway
Pool Features
- None
Postalcodeplus4
- 3805
Property Type
- Single Family Residence
Road Frontage Type
- City Street
Road Surface Type
- Paved
Roof
- Shingle
School District
- Saddleback Valley Unified
Sewer
- Public Sewer
Spa Features
- None
Utilities
- Electricity Connected
- Natural Gas Connected
- Sewer Connected
- Water Connected
View
- Neighborhood
Water Source
- Public
Window Features
- Double Pane Windows
Year Built
- 1970
Year Built Source
- Assessor
