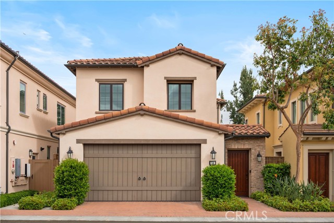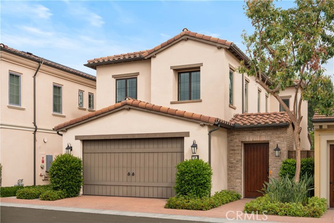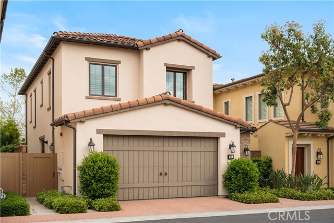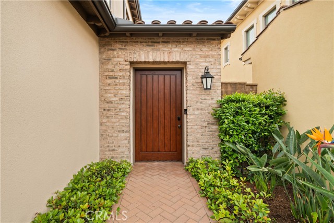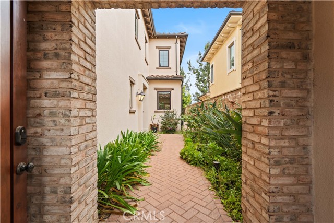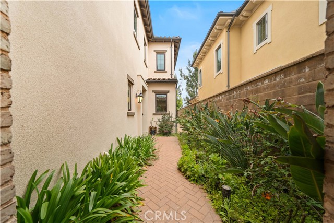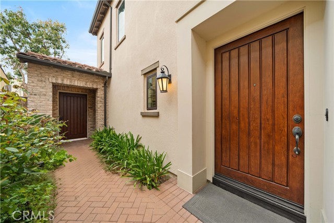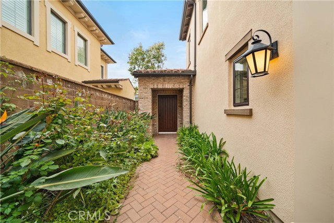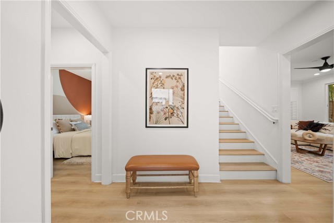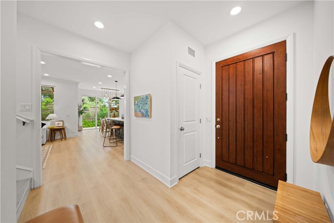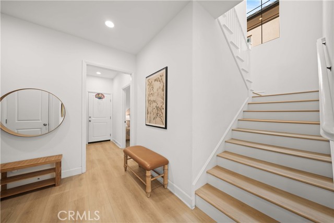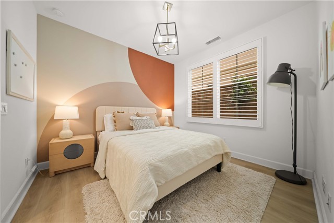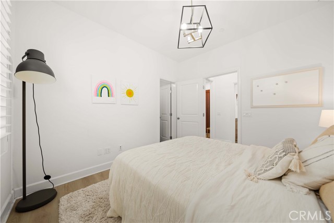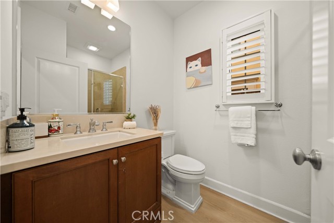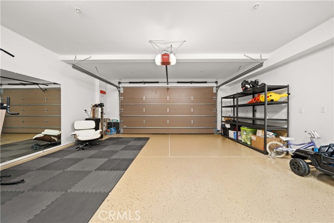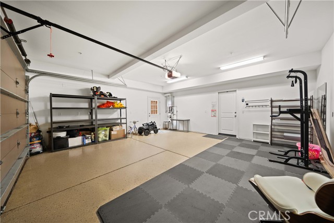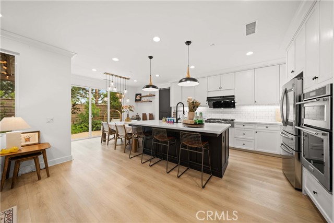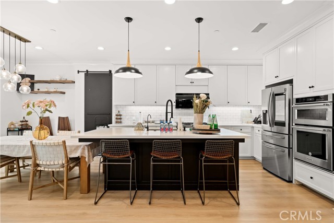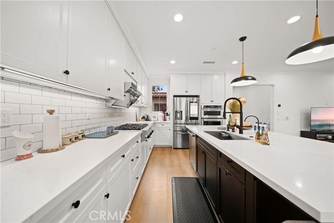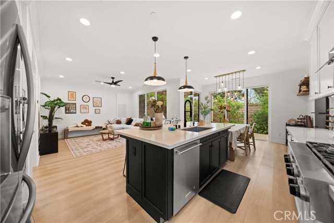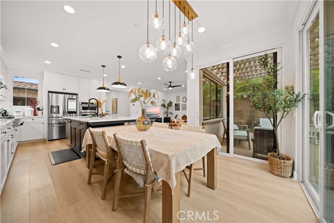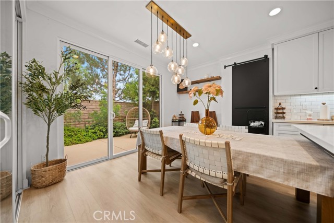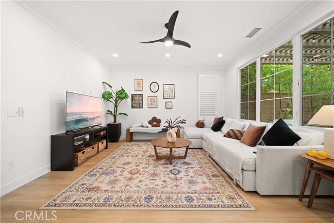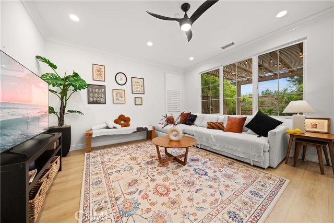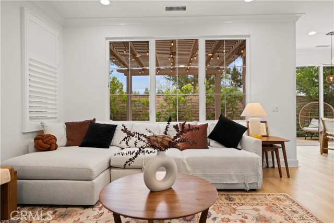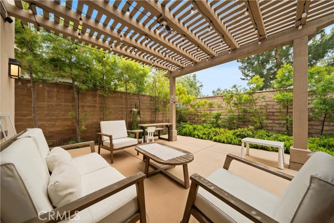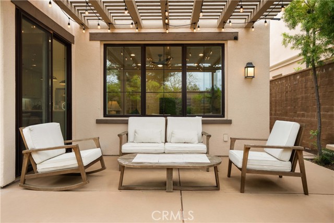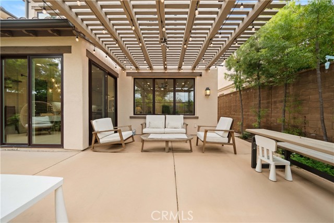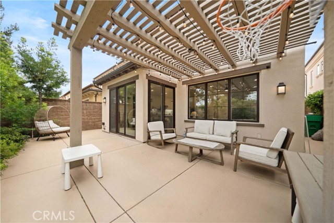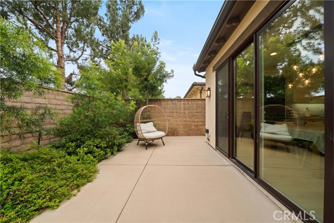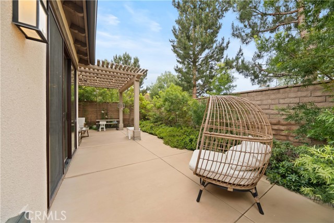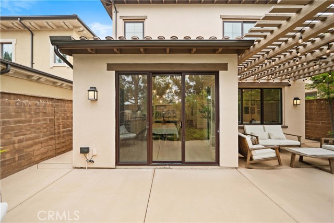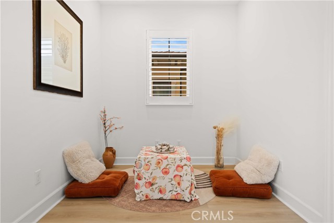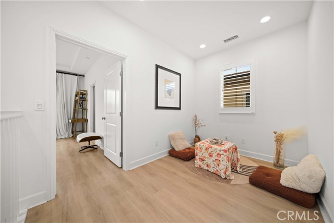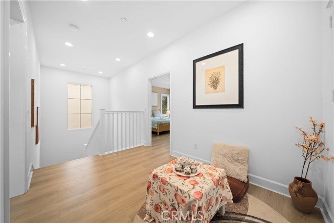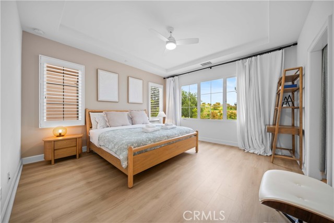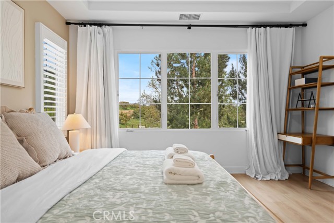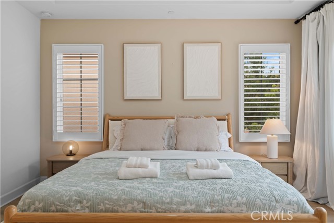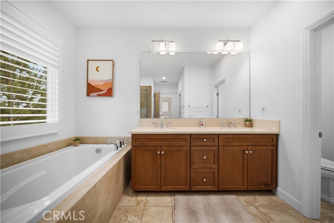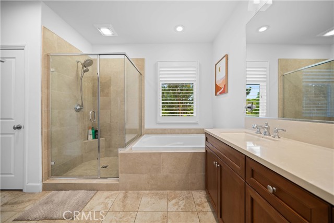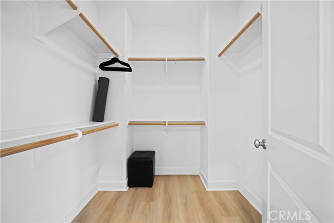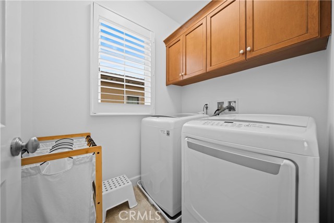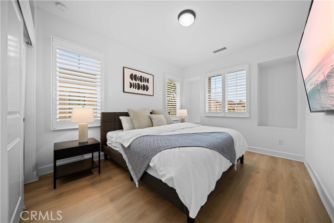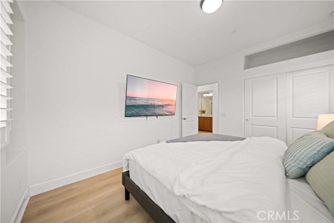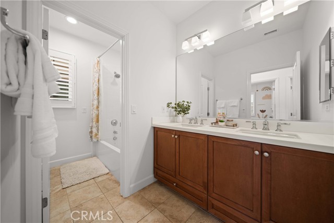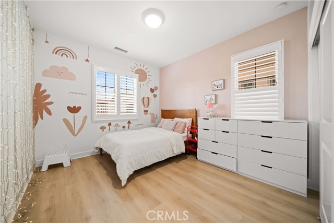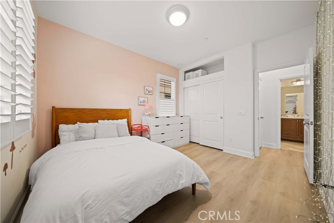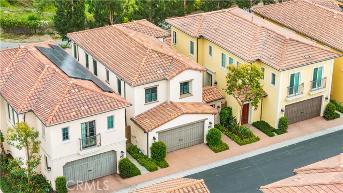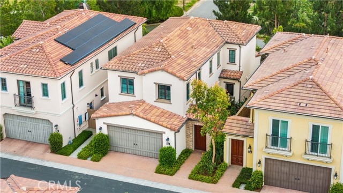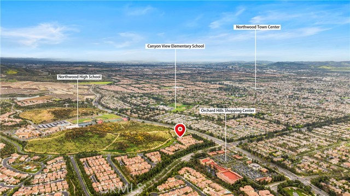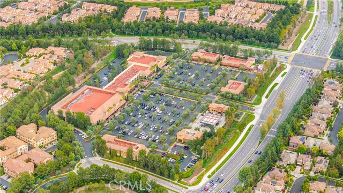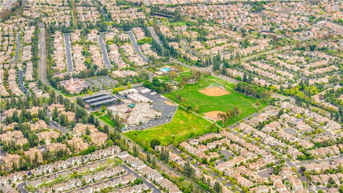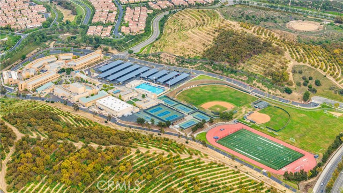54 Painted Cameo, Irvine, CA 92602
- MLS#: OC25080837 ( Single Family Residence )
- Street Address: 54 Painted Cameo
- Viewed: 2
- Price: $2,280,000
- Price sqft: $1,107
- Waterfront: No
- Year Built: 2016
- Bldg sqft: 2059
- Bedrooms: 4
- Total Baths: 3
- Full Baths: 3
- Garage / Parking Spaces: 2
- Days On Market: 212
- Additional Information
- County: ORANGE
- City: Irvine
- Zipcode: 92602
- Subdivision: Terrazza (ohter)
- District: Tustin Unified
- Middle School: ORCHIL
- High School: BECKMA
- Provided by: Pinnacle Real Estate Group
- Contact: Frank Frank

- DMCA Notice
-
DescriptionPRIME LOCATION! Welcome to the home nestled in a quiet Orchard Hills community. Enjoy ultimate privacy with no rear neighbors and breathtaking views of mountain orchards and the city, like living in a painting. This 4 bedroom, 3 bathroom residence features a flexible layout with a main floor bedroom and full bath, a spacious great room, and an open concept kitchen. The master bedroom overlooks the green mountains and grass. The private backyard with no rear neighbors offers a peaceful grassy retreat perfect for entertaining or relaxing. All furnishings includedmove in ready and perfectly located in one of Irvines most desirable neighborhoods.
Property Location and Similar Properties
Contact Patrick Adams
Schedule A Showing
Features
Appliances
- 6 Burner Stove
- Dishwasher
- Disposal
- Gas Oven
- Gas Range
- Microwave
Assessments
- Special Assessments
- CFD/Mello-Roos
Association Amenities
- Pool
- Spa/Hot Tub
- Barbecue
- Picnic Area
- Playground
- Tennis Court(s)
- Hiking Trails
- Electricity
- Gas
- Sewer
- Water
Association Fee
- 221.00
Association Fee Frequency
- Monthly
Commoninterest
- Planned Development
Common Walls
- No Common Walls
Cooling
- Central Air
Country
- US
Days On Market
- 40
Eating Area
- In Family Room
- Dining Room
- In Living Room
Electric
- Standard
Fencing
- Block
Fireplace Features
- None
Flooring
- Tile
- Wood
Garage Spaces
- 2.00
Green Energy Generation
- Solar
Heating
- Central
High School
- BECKMA
Highschool
- Beckman
Interior Features
- Open Floorplan
Laundry Features
- Gas & Electric Dryer Hookup
- In Closet
Levels
- Two
Living Area Source
- Assessor
Lockboxtype
- None
Lot Features
- Yard
Middle School
- ORCHIL
Middleorjuniorschool
- Orchard Hills
Parcel Number
- 52716169
Parking Features
- Garage
- Public
- Street
Patio And Porch Features
- Porch
Pool Features
- Association
- Community
Postalcodeplus4
- 1830
Property Type
- Single Family Residence
Road Frontage Type
- City Street
Road Surface Type
- Paved
School District
- Tustin Unified
Sewer
- Public Sewer
Spa Features
- Association
- Community
Subdivision Name Other
- Terrazza (OHTER)
Utilities
- Cable Available
- Electricity Available
- Phone Available
- Sewer Available
- Water Available
View
- Meadow
- Mountain(s)
- Orchard
Water Source
- Public
Year Built
- 2016
Year Built Source
- Estimated
