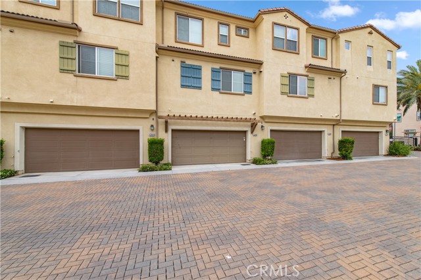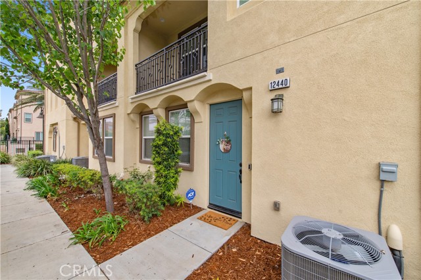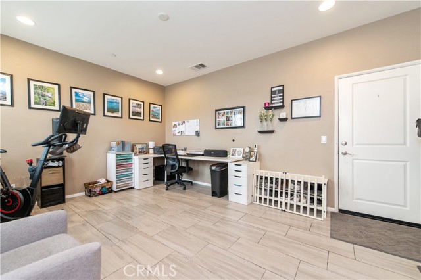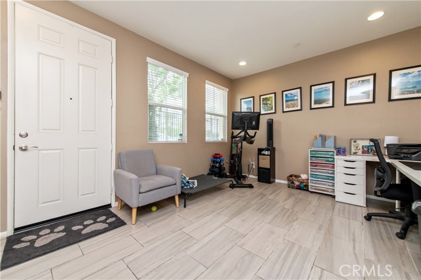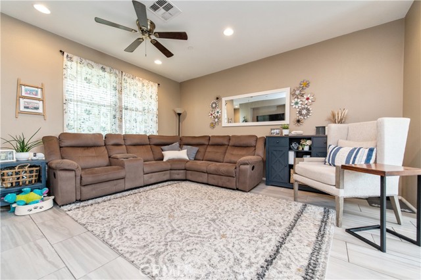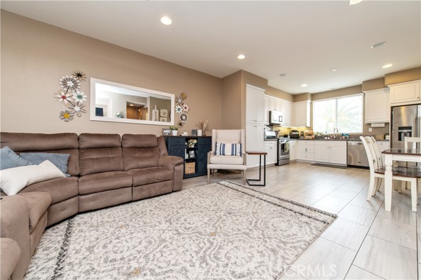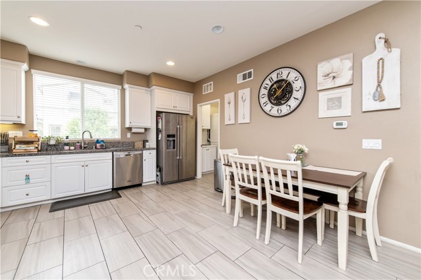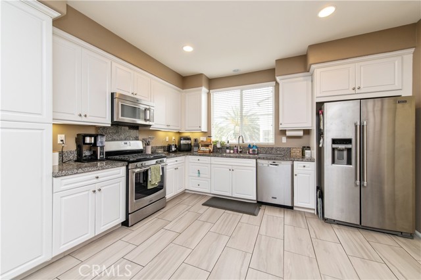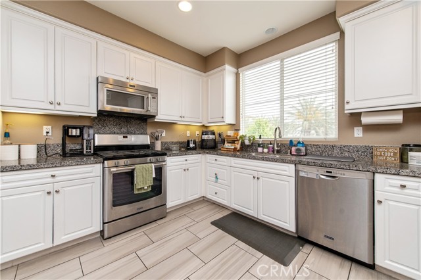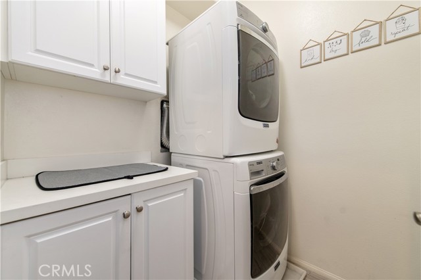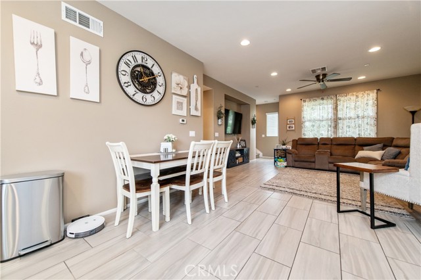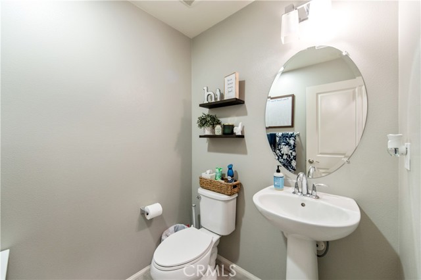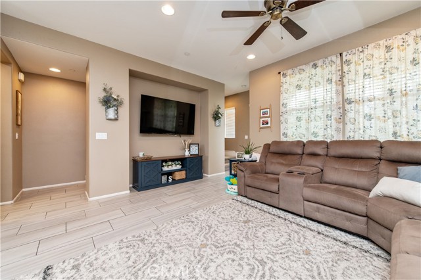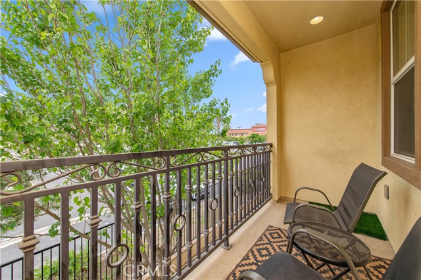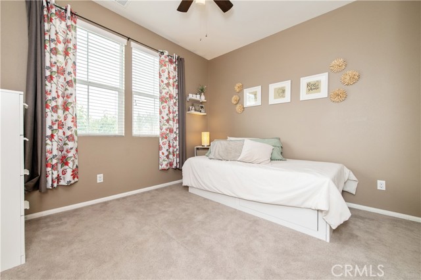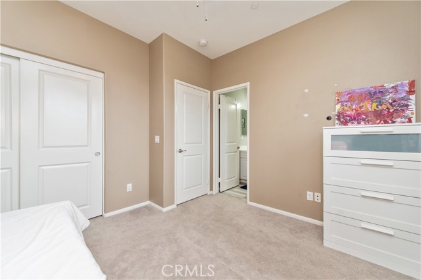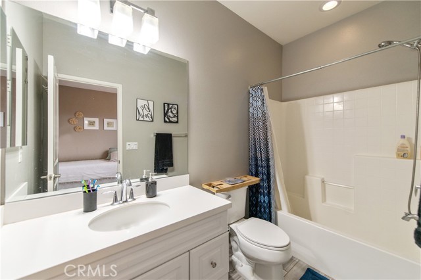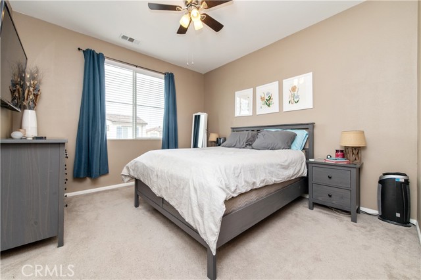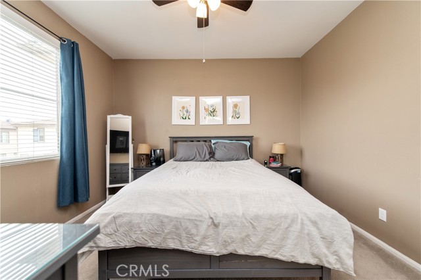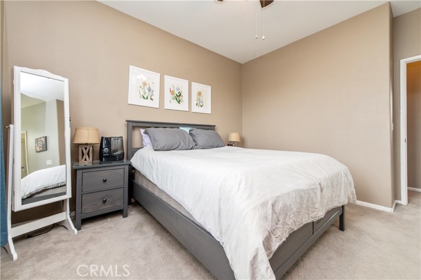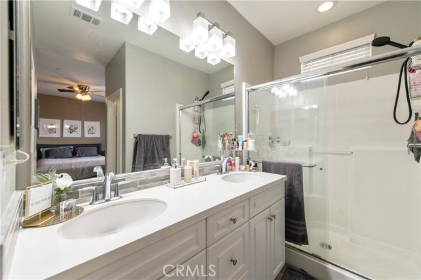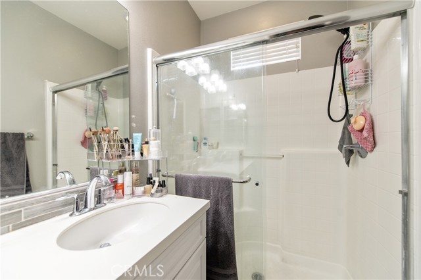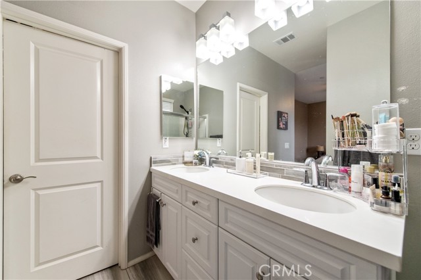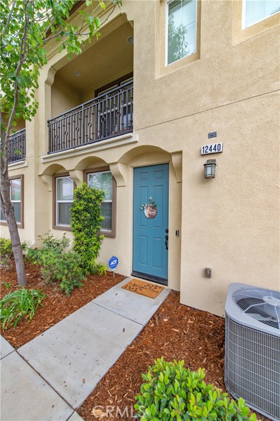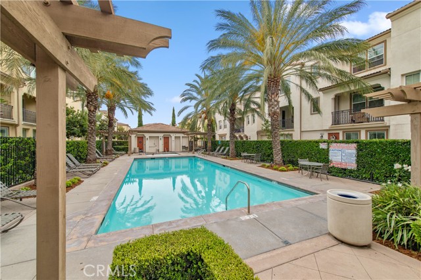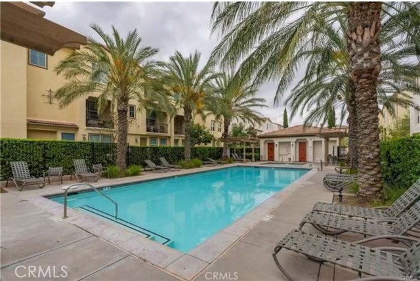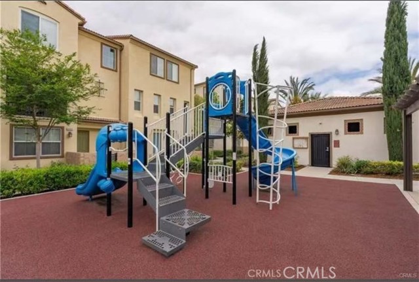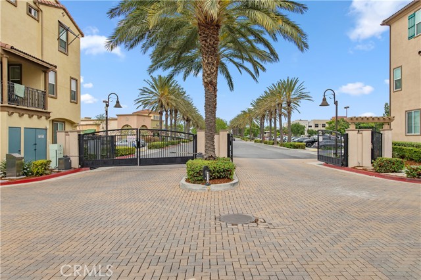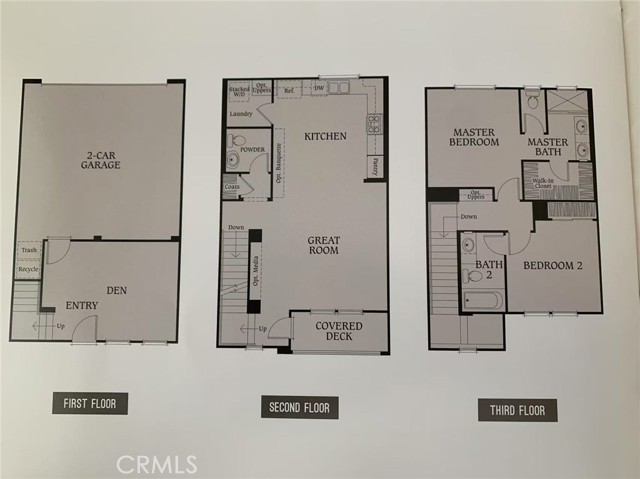12440 Constellation Street, Eastvale, CA 91752
- MLS#: PW25100238 ( Townhouse )
- Street Address: 12440 Constellation Street
- Viewed: 1
- Price: $550,000
- Price sqft: $397
- Waterfront: No
- Year Built: 2015
- Bldg sqft: 1384
- Bedrooms: 2
- Total Baths: 3
- Full Baths: 2
- 1/2 Baths: 1
- Days On Market: 50
- Additional Information
- County: RIVERSIDE
- City: Eastvale
- Zipcode: 91752
- District: Corona Norco Unified
- High School: ELEROO

- DMCA Notice
-
DescriptionThis beautiful townhouse is in Nexus by William Lyon Homes, one of the most desired Gated Communities in Eastvale. Built in 2015, you will see the modern amenities the moment you step into this Tri level Townhome. Main entry has living space perfect for an Office or Den. Flooring is a Custom Oversized Staggered Tile. Garage Entry is also here, which is a spacious Two Car garage w/ ample Storage possibilities & Built In 220V Charger for Electric Vehicles. Head back in & up the stairs into your grand Great Room. Greeting you as you enter is formal Dining Space in front, Living Space w/ Giant Media Enclosure to the right, Open Kitchen w/ upgraded granite counter to the left. Attached to Kitchen is a Walk In closet that has Stacking Laundry Hook Ups & additional Storage. Attached to Living Room is a Private Balcony. Flooring is Individual custom designed tile. An Half Bathroom Custom Designed rounds out the Second Floor. Up the second set of stairs to the top floor where you will find the Master Bedroom retreat on the right. Step in & you have your Walk In Closet to the right, Private Ensuite Full Bathroom to your left. This Bathroom has Dual Sinks w/ Walk In Shower & Private Toilet space. Remaining Third Floor has one more Bedroom with a Full Bathroom. This Community has Pool, BBQ, Picnic Area and is adjacent to Eastvale Gateway Shopping Plazas w/ Grocery Markets, fitness center, community hospital, Retail Stores, Movie Theater, and within a block of the 15 FWY.
Property Location and Similar Properties
Contact Patrick Adams
Schedule A Showing
Features
Appliances
- Convection Oven
- Free-Standing Range
- Freezer
- Disposal
- Gas Oven
- Gas Range
- Gas Water Heater
- Microwave
- Refrigerator
- Water Heater
- Water Line to Refrigerator
Architectural Style
- Modern
Assessments
- Unknown
Association Amenities
- Pool
- Spa/Hot Tub
- Barbecue
- Playground
- Maintenance Grounds
- Permitted Types
- Call for Rules
- Management
- Security
Association Fee
- 280.00
Association Fee Frequency
- Monthly
Builder Name
- William Lyon Homes
Commoninterest
- Planned Development
Common Walls
- 2+ Common Walls
Construction Materials
- Concrete
- Frame
- Glass
- Other
- Steel
- Stucco
Cooling
- Central Air
- Electric
- High Efficiency
Country
- US
Days On Market
- 38
Direction Faces
- North
Door Features
- Panel Doors
- Sliding Doors
Eating Area
- Breakfast Counter / Bar
- Family Kitchen
- In Family Room
- In Kitchen
Electric
- Standard
Fencing
- None
Fireplace Features
- None
Flooring
- Carpet
- Laminate
- Tile
Garage Spaces
- 2.00
Heating
- Central
High School
- ELEROO
Highschool
- Eleanor Roosevelt
Interior Features
- Ceiling Fan(s)
- Granite Counters
- High Ceilings
- Living Room Balcony
- Open Floorplan
- Wired for Data
Laundry Features
- Inside
Levels
- Three Or More
Living Area Source
- Assessor
Lockboxtype
- See Remarks
Lot Features
- Level
Parcel Number
- 152713008
Parking Features
- Assigned
- Paved
- Garage
- Garage Faces Rear
- Garage - Two Door
- Garage Door Opener
- Gated
- Parking Space
Patio And Porch Features
- Patio Open
- Porch
Pool Features
- Association
- Community
Postalcodeplus4
- 3725
Property Type
- Townhouse
Property Condition
- Turnkey
Road Frontage Type
- City Street
Road Surface Type
- Paved
Roof
- Tile
School District
- Corona-Norco Unified
Security Features
- Carbon Monoxide Detector(s)
- Fire and Smoke Detection System
- Fire Sprinkler System
- Gated Community
- Smoke Detector(s)
- Window Bars
- Wired for Alarm System
Sewer
- Public Sewer
Spa Features
- Association
- Community
Uncovered Spaces
- 0.00
Utilities
- Cable Connected
- Electricity Connected
- Natural Gas Connected
- Sewer Connected
- Water Connected
View
- Neighborhood
Water Source
- Public
Window Features
- Blinds
- Double Pane Windows
- Screens
- Shutters
Year Built
- 2015
Year Built Source
- Public Records
