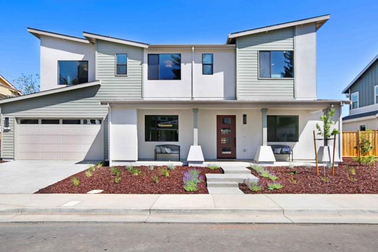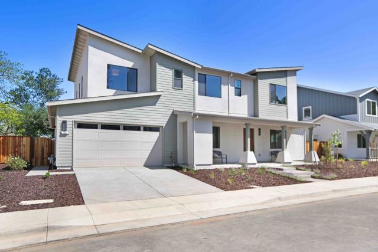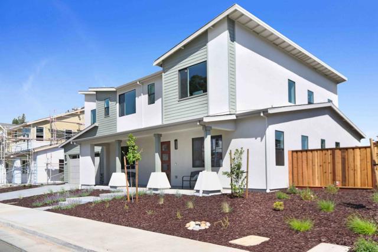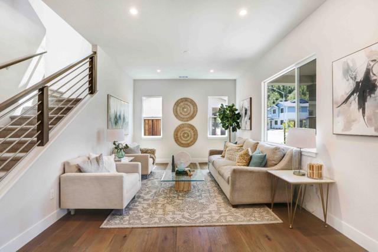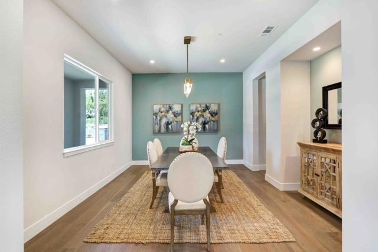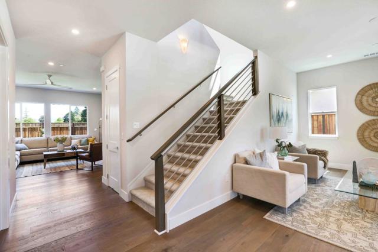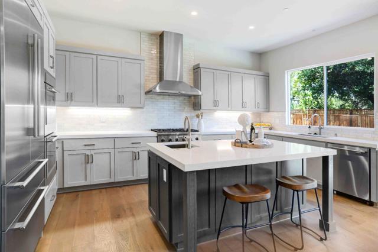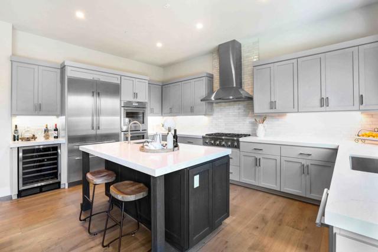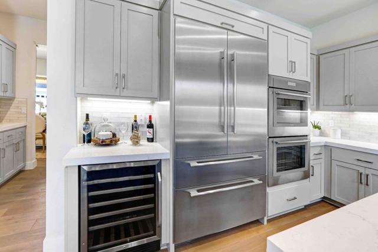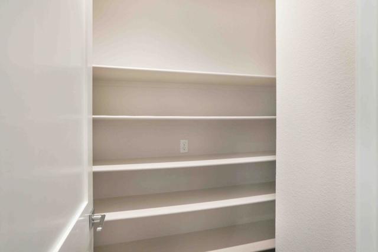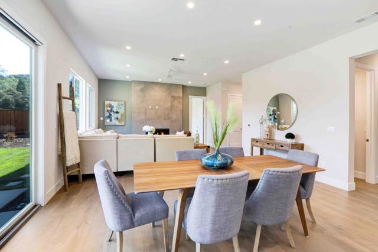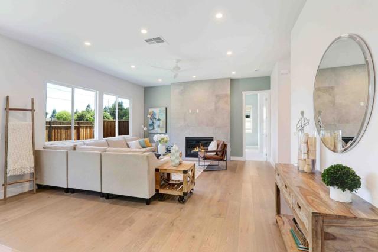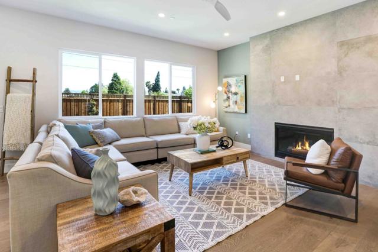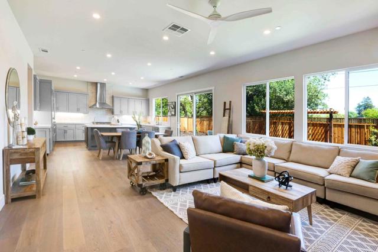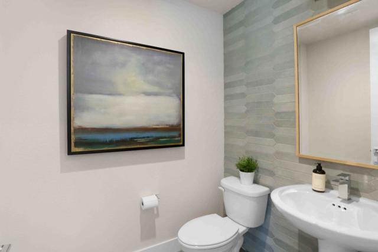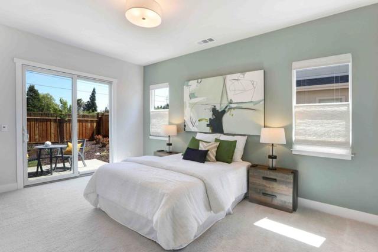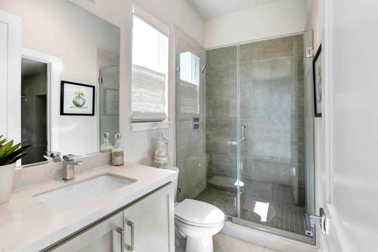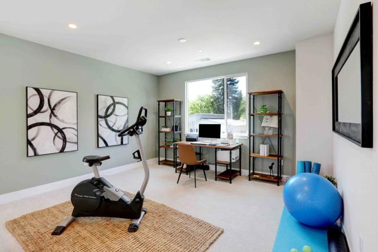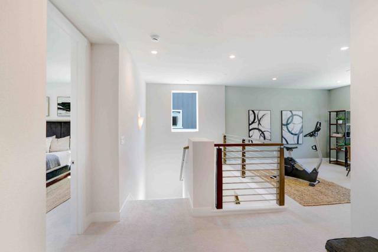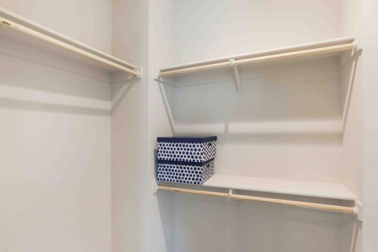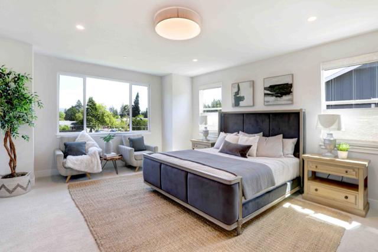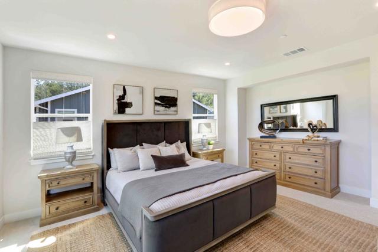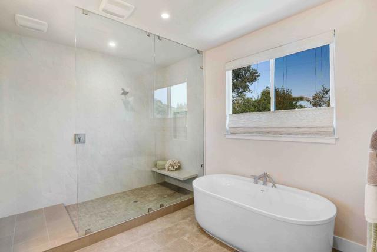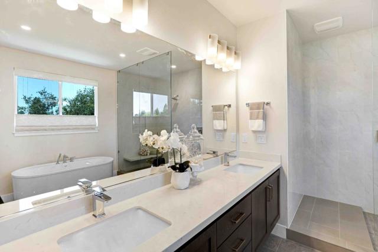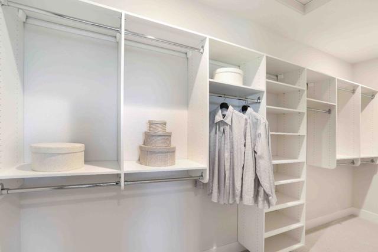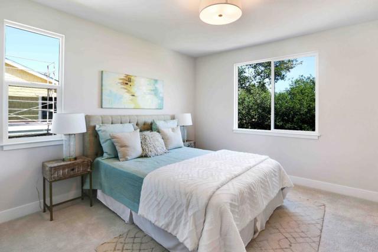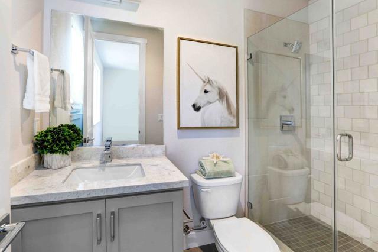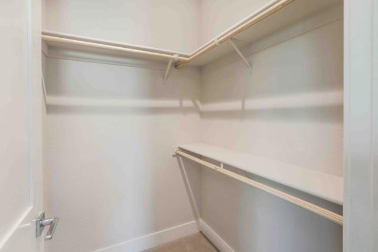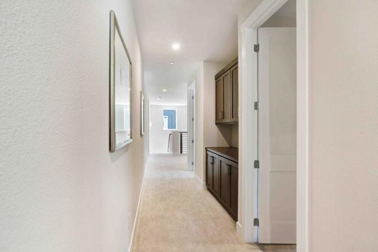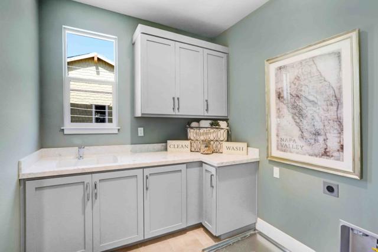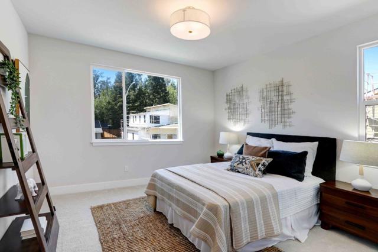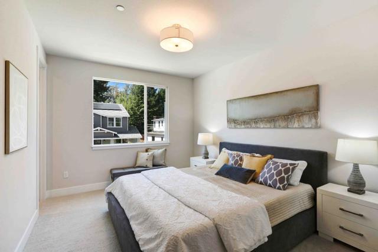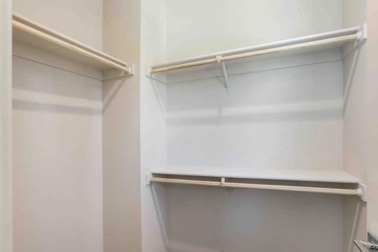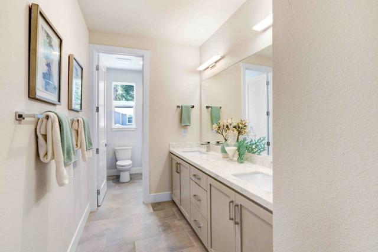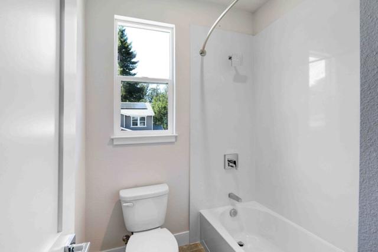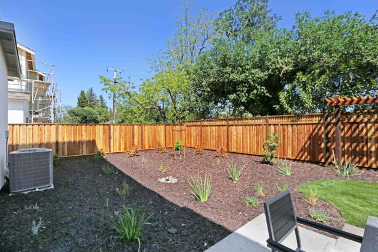125 Waterstone Court, Napa, CA 94558
- MLS#: ML82005809 ( Single Family Residence )
- Street Address: 125 Waterstone Court
- Viewed: 8
- Price: $1,950,000
- Price sqft: $542
- Waterfront: No
- Year Built: 2025
- Bldg sqft: 3596
- Bedrooms: 5
- Total Baths: 5
- Full Baths: 4
- 1/2 Baths: 1
- Garage / Parking Spaces: 3
- Days On Market: 234
- Additional Information
- County: NAPA
- City: Napa
- Zipcode: 94558
- District: Napa Valley Unified
- Elementary School: OTHER
- High School: OTHER
- Provided by: Glenmere Properties Inc
- Contact: Diane Diane

- DMCA Notice
-
DescriptionWelcome to Edenbridge Homes' latest new home community in Napa! This home is the largest of the Waterstone collection, affording comfort and elegance suitable to a busy lifestyle. As you enter the home, you are welcomed by a spacious formal dining room with a butler pantry pass through to the kitchen and to the other side, a wonderfully versatile flex space that allows you to tailor a room to how you live. The kitchen features a large central island situated adjacent to a sunny dining nook, all opening into the family room, providing a large comfortable space for social gatherings, all flooded with natural light from the landscaped rear yard. The entry level rounds out with a welcoming and private bedroom suite to make visiting family and friends feel right at home. Meander to the top of the stairs to discover a large loft area that can serve as a media center, exercise, study, game or hobby room. Steps away is a grand owners suite and bath with a luxurious shower, separate tub and walk in closet. Rounding out the upstairs are a welcoming secondary suite, and two additional bedrooms that share a bathroom. A roomy laundry room is centrally located among the upstairs bedrooms. The three car garage is tandem style.
Property Location and Similar Properties
Contact Patrick Adams
Schedule A Showing
Features
Appliances
- Gas Cooktop
- Dishwasher
- Disposal
- Microwave
- Double Oven
- Refrigerator
Association Amenities
- Other
Association Fee
- 152.00
Association Fee Frequency
- Monthly
Common Walls
- No Common Walls
Cooling
- Central Air
Direction Faces
- West
Elementary School
- OTHER
Elementaryschool
- Other
Fireplace Features
- Family Room
Flooring
- Carpet
- Wood
Foundation Details
- Slab
Garage Spaces
- 3.00
Heating
- Central
- Fireplace(s)
High School
- OTHER
Highschool
- Other
Laundry Features
- Gas Dryer Hookup
Living Area Source
- Other
Parcel Number
- 0411700090009
Property Type
- Single Family Residence
Roof
- Composition
School District
- Napa Valley Unified
Sewer
- Public Sewer
Water Source
- Public
Year Built
- 2025
Year Built Source
- Other
Zoning
- RS
