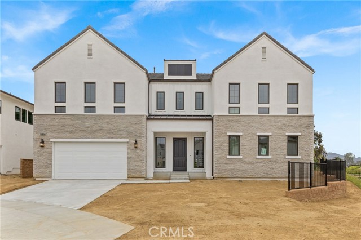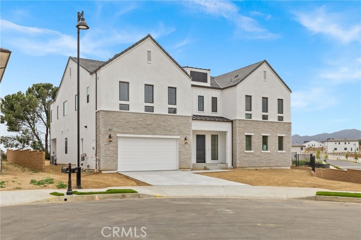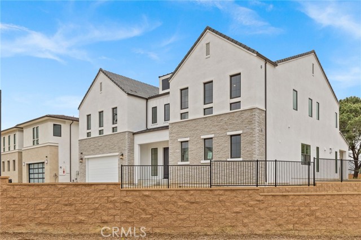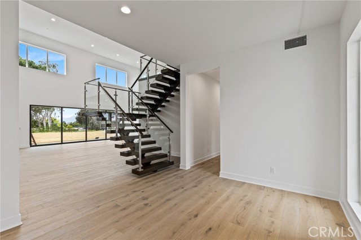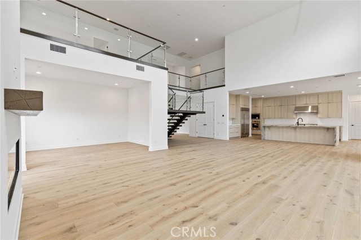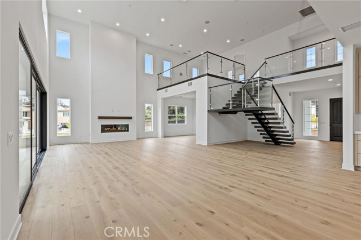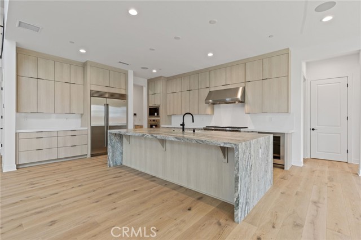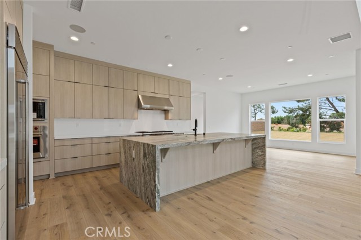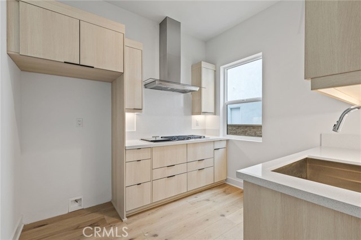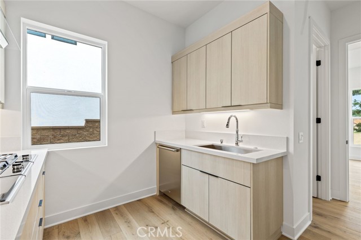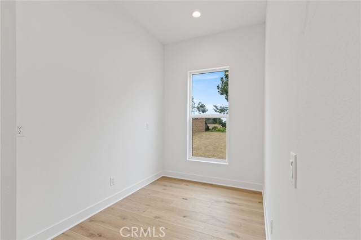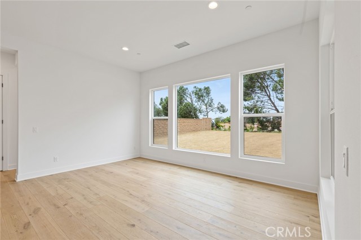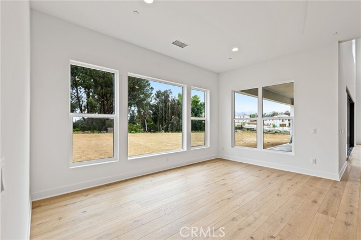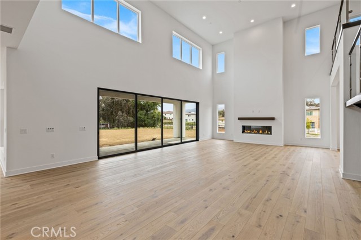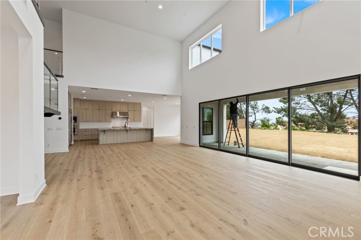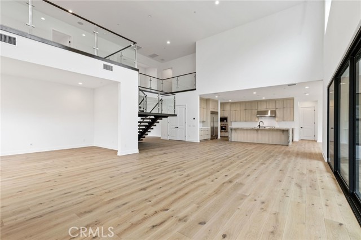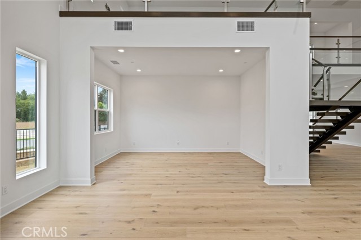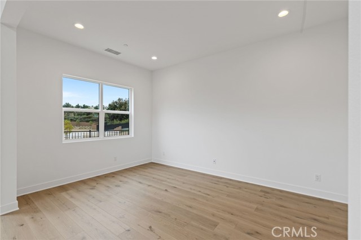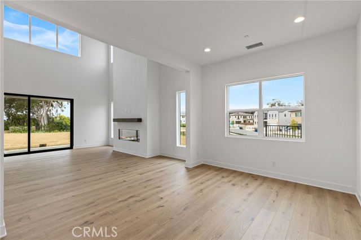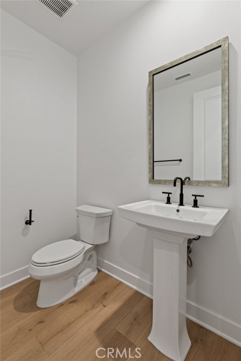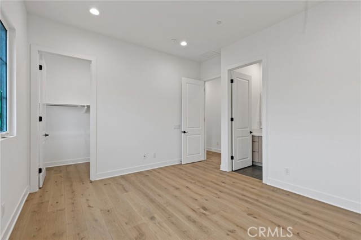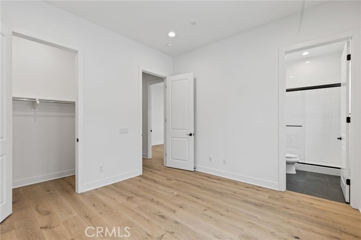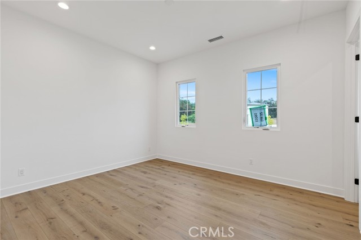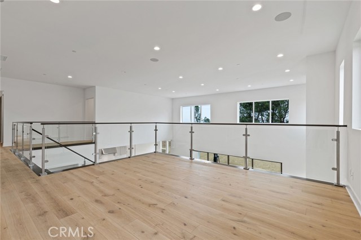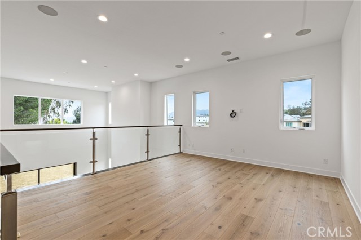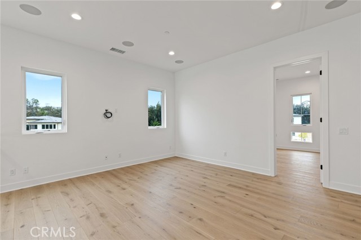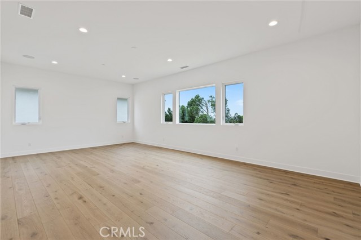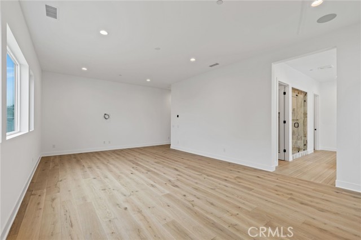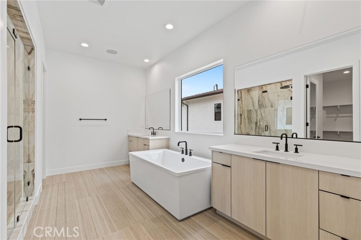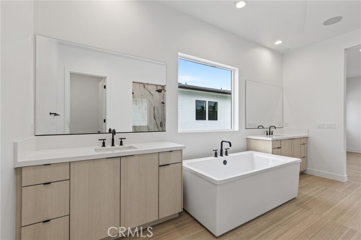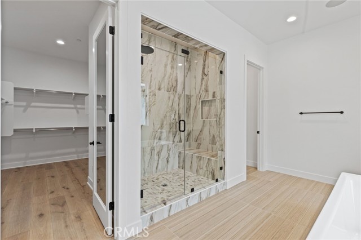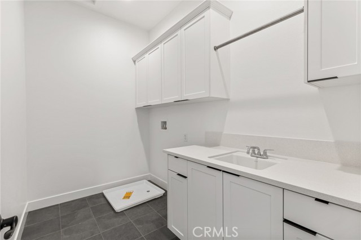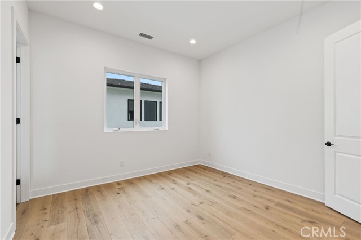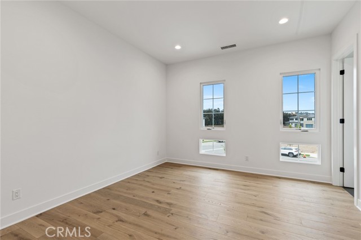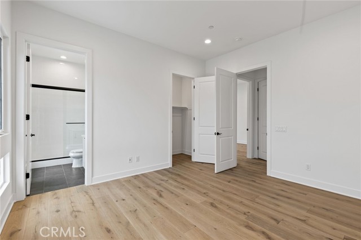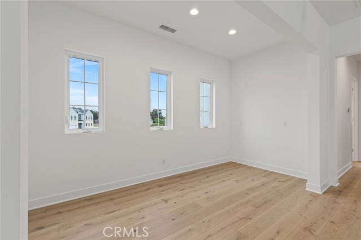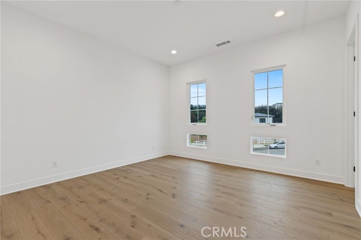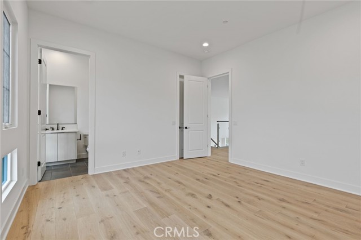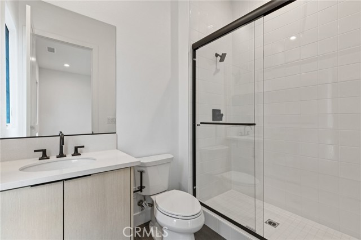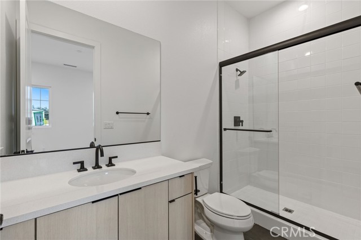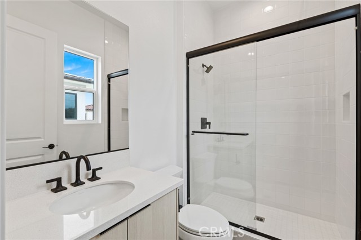11091 Woodcrest Court, Chatsworth, CA 91311
- MLS#: SR25100415 ( Single Family Residence )
- Street Address: 11091 Woodcrest Court
- Viewed: 4
- Price: $2,766,995
- Price sqft: $568
- Waterfront: Yes
- Wateraccess: Yes
- Year Built: 2025
- Bldg sqft: 4872
- Bedrooms: 5
- Total Baths: 6
- Full Baths: 5
- 1/2 Baths: 1
- Garage / Parking Spaces: 2
- Days On Market: 240
- Additional Information
- County: LOS ANGELES
- City: Chatsworth
- Zipcode: 91311
- District: Los Angeles Unified
- Elementary School: GERMAI
- Middle School: LAWREN
- High School: CHATSW
- Provided by: Toll Brothers, Inc.
- Contact: Joyce Joyce

- DMCA Notice
-
Description*****ACCEPTING BACKUP OFFERS***** Brand new MOVE IN READY home in Verona Estates, a gated community by Toll Brothers, located in Chatsworth near the Vineyards shopping/dining/entertainment center. This well appointed Siena floorplan has over $500,000 in gorgeous builder upgrades! Its welcoming covered entry opens to a two story foyer featuring a dramatic floating staircase with glass panel railings. A wall of stacking doors, 32 feet combined, look out to the covered outdoor living space and beyond, to the enormous pool sized entertainers dream of a backyard space, highlighted by an additional lower level yard space perfect for up to 2 horses, or can be finished as an additional recreation area for the family. The two story casual dining and great room features a 60 linear fireplace and a large flex space for an office/library/media room. The expertly designed kitchen features a large marble waterfall edge center island with breakfast bar, Wolf appliances, Sub Zero refrigerator and a breakfast nook. A separate Prep Kitchen, 2 walk in pantries and work room provide additional counters/cabinet space. This home has been beautifully appointed with designer upgrades throughout, including cabinets, hardware and European oak hardwood flooring and stunning large scale tiles in luxe primary suite bath with an oversized glass enclosed dual head shower and large soaking tub. 1st floor bedroom and all upper floor bedrooms are en suite. Private corner homesite on a short cul de sac. Electrical upgrades throughout including pre wired for speakers and exterior security cameras. Solar leased system included.
Property Location and Similar Properties
Contact Patrick Adams
Schedule A Showing
Features
Appliances
- Dishwasher
- Double Oven
- Disposal
- Gas Oven
- Gas Range
- Microwave
- Range Hood
- Refrigerator
Architectural Style
- See Remarks
Assessments
- None
Association Amenities
- Horse Trails
- Call for Rules
Association Fee
- 450.00
Association Fee Frequency
- Monthly
Builder Model
- Siena
Builder Name
- Toll Brothers
Commoninterest
- Planned Development
Common Walls
- No Common Walls
Construction Materials
- Stone Veneer
- Stucco
Cooling
- Central Air
- Dual
- Electric
- Zoned
Country
- US
Days On Market
- 16
Direction Faces
- Northeast
Door Features
- Sliding Doors
Eating Area
- Area
- Breakfast Counter / Bar
Elementary School
- GERMAI
Elementaryschool
- Germain
Entry Location
- Ground Level w/Steps
Fencing
- Block
- Wrought Iron
Fireplace Features
- Living Room
- Gas
Flooring
- Carpet
- Tile
Foundation Details
- Slab
Garage Spaces
- 2.00
Green Energy Generation
- Solar
Heating
- Central
- Fireplace(s)
- Forced Air
- Natural Gas
- Zoned
High School
- CHATSW
Highschool
- Chatsworth
Interior Features
- High Ceilings
- Open Floorplan
- Two Story Ceilings
- Wired for Data
Laundry Features
- Gas & Electric Dryer Hookup
- Individual Room
- Inside
- Upper Level
- Washer Hookup
Levels
- Two
Lockboxtype
- None
Lot Features
- Back Yard
- Cul-De-Sac
- Front Yard
- Horse Property
- Paved
Middle School
- LAWREN
Middleorjuniorschool
- Lawrence
Parking Features
- Garage - Two Door
- Garage Door Opener
- Side by Side
Patio And Porch Features
- Covered
- Patio Open
Pool Features
- None
Property Type
- Single Family Residence
Property Condition
- Under Construction
Road Frontage Type
- City Street
Road Surface Type
- Paved
Roof
- Concrete
- Flat Tile
School District
- Los Angeles Unified
Security Features
- Automatic Gate
- Fire and Smoke Detection System
- Fire Sprinkler System
- Gated Community
- Smoke Detector(s)
Sewer
- Public Sewer
- Sewer Paid
Spa Features
- None
Utilities
- Cable Connected
- Electricity Connected
- Natural Gas Connected
- Phone Connected
- Sewer Connected
- Underground Utilities
- Water Connected
View
- Mountain(s)
- Neighborhood
- Panoramic
- Valley
Water Source
- Public
Window Features
- Low Emissivity Windows
- Screens
Year Built
- 2025
Year Built Source
- Builder
