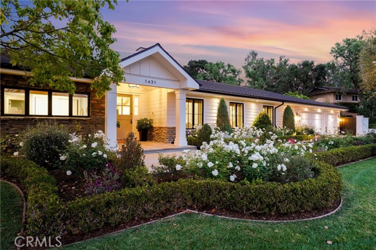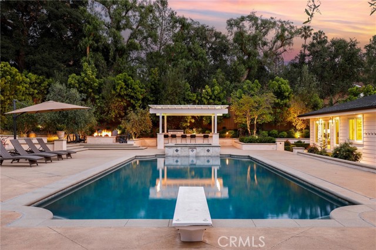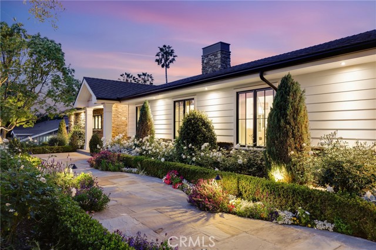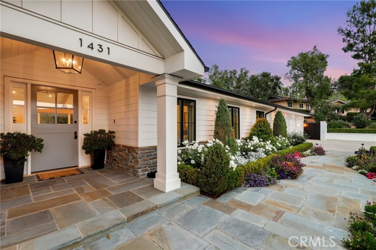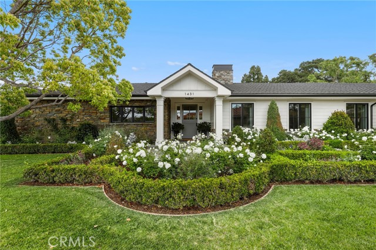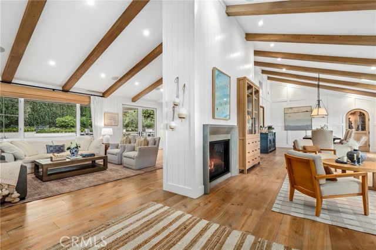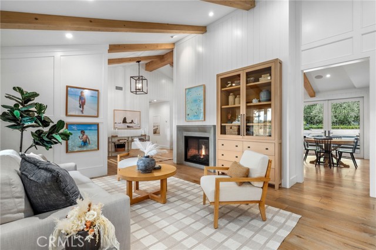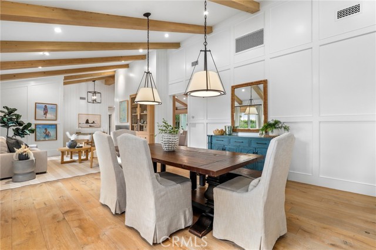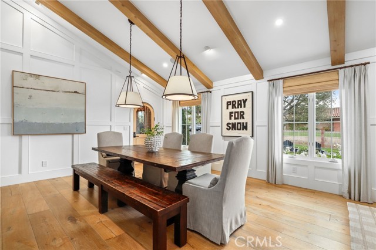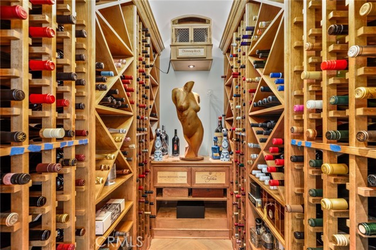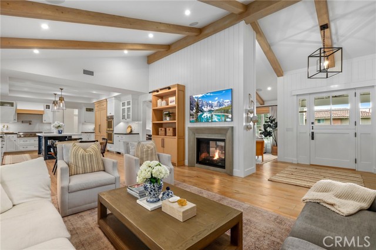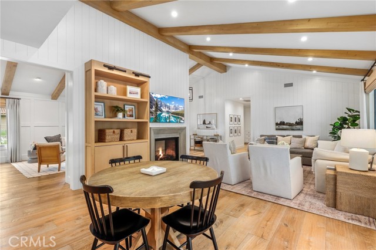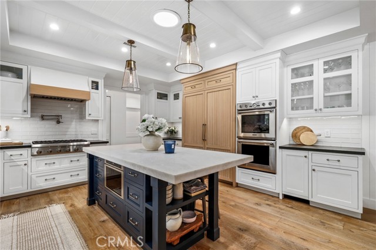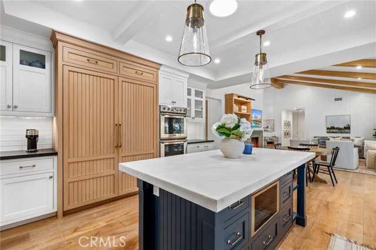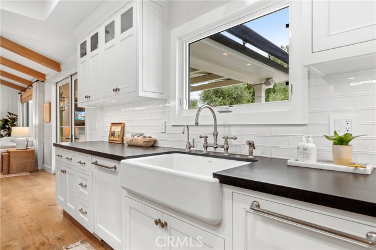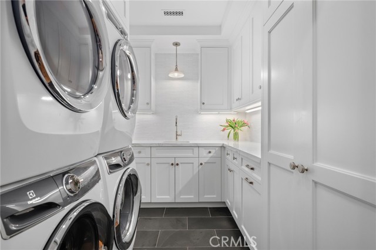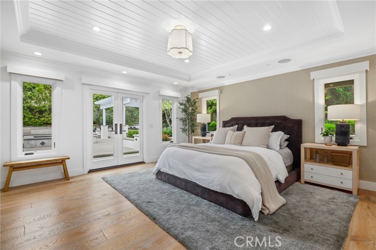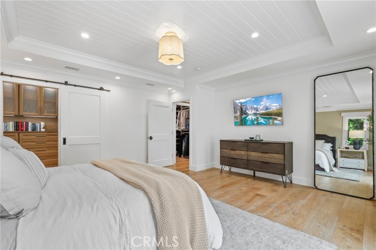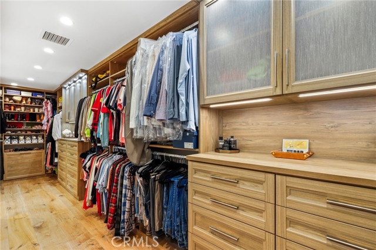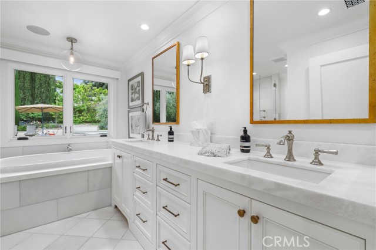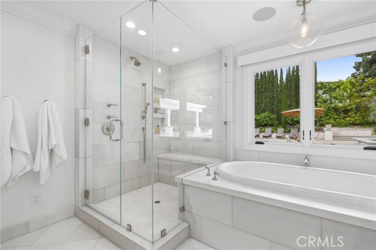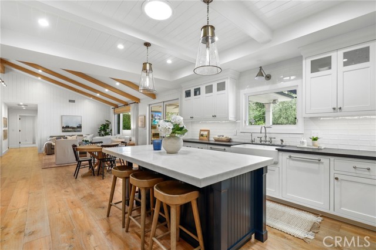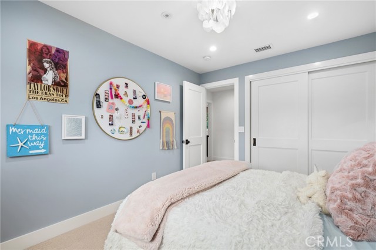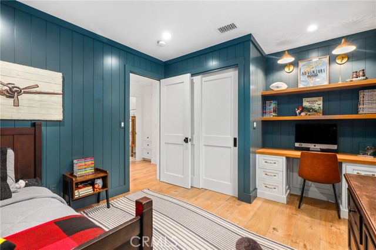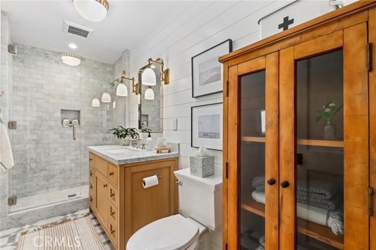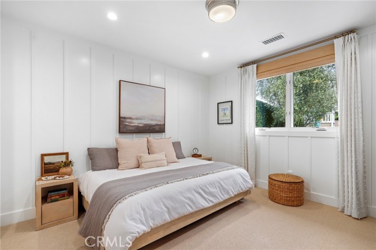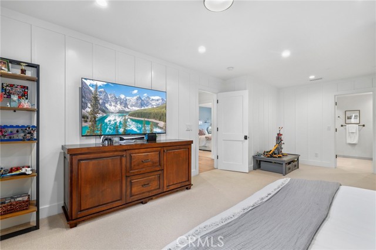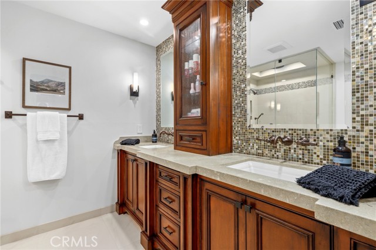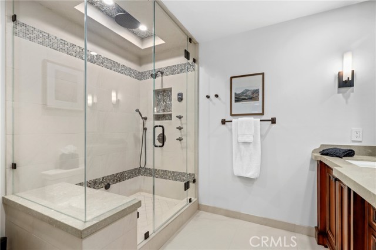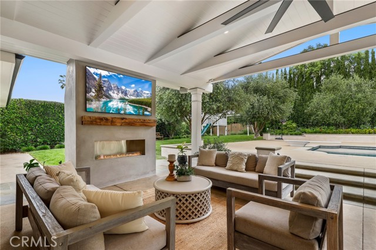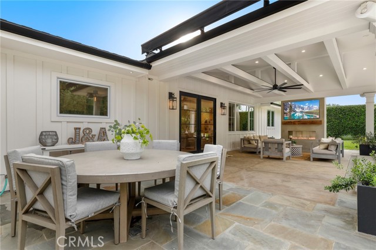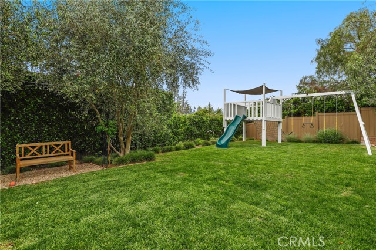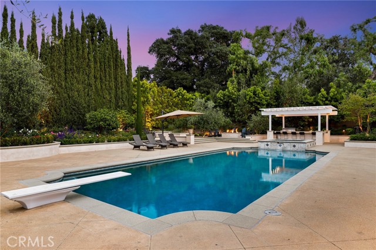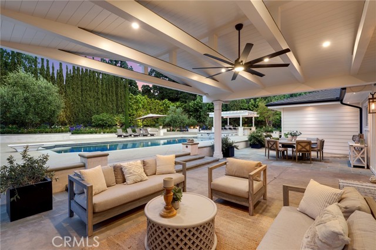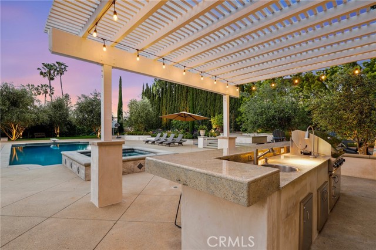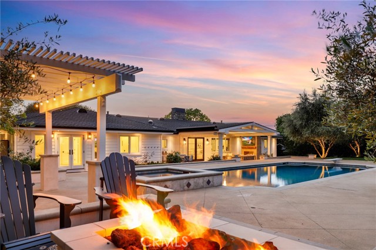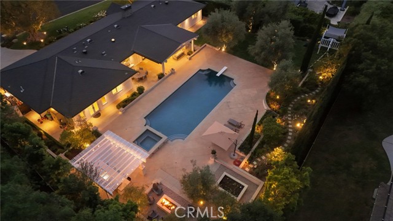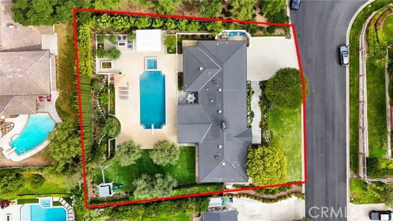1431 Lansdowne Lane, North Tustin, CA 92705
- MLS#: OC25100390 ( Single Family Residence )
- Street Address: 1431 Lansdowne Lane
- Viewed: 3
- Price: $3,599,000
- Price sqft: $1,218
- Waterfront: Yes
- Year Built: 1969
- Bldg sqft: 2955
- Bedrooms: 4
- Total Baths: 3
- Full Baths: 1
- Days On Market: 31
- Additional Information
- County: ORANGE
- City: North Tustin
- Zipcode: 92705
- District: Tustin Unified
- Elementary School: REDHIL
- Middle School: HEWES
- High School: FOOTHI

- DMCA Notice
-
DescriptionLocated on an expansive parcel of nearly a half an acre in beautiful Lemon Heights, this extraordinary ranch residence includes nearly 3000 square feet of living area designed by Studio McGee. Enveloped by mature trees and gardens, and graced with a large saltwater PebbleTec pool, this home offers you maximum privacy and unbelievable beauty with landscape design by Rogers Gardens. Catch peek a boo views out the back and watch the most gorgeous sunsets from the front. Never to be replicated, this house was remodeled by its previous owner and the result is a thoughtfully updated interior that features tasteful modern amenities integrated into a transitional design. The home is furnished with Warren Christopher Custom Engineered European Oak floors, custom roman shades and drapery on nearly every window, and finished with custom floor to ceiling millwork. Throughout the home you will find double stacked washers and dryers, a climate controlled wine cellar that can hold up to 600+ bottles, Lutron remote controlled lighting, Generac 20kw stand by generator, Nest security camera system, Sonos indoor/outdoor surround sound, climate controlled garage with fully insulated steel backed doors, and custom closets in every bedroom. So much can be said about the quality and detail that is featured in nearly every aspect of this home.
Property Location and Similar Properties
Contact Patrick Adams
Schedule A Showing
Features
Appliances
- 6 Burner Stove
- Barbecue
- Built-In Range
- Convection Oven
- Dishwasher
- Double Oven
- Disposal
- Gas Oven
- Gas Range
- Gas Water Heater
- Ice Maker
- Microwave
- Range Hood
- Refrigerator
- Tankless Water Heater
Architectural Style
- Ranch
Assessments
- Unknown
Association Fee
- 0.00
Commoninterest
- None
Common Walls
- No Common Walls
Construction Materials
- Cement Siding
- HardiPlank Type
- Stone
Cooling
- Central Air
- Dual
Country
- US
Days On Market
- 14
Eating Area
- Breakfast Counter / Bar
- Breakfast Nook
- In Family Room
- Dining Room
- In Kitchen
Elementary School
- REDHIL
Elementaryschool
- Red Hill
Fireplace Features
- Family Room
- Living Room
- Outside
- Patio
- Gas
- See Through
Flooring
- Wood
Foundation Details
- Slab
Garage Spaces
- 3.00
Heating
- Central
- Fireplace(s)
High School
- FOOTHI2
Highschool
- Foothill
Interior Features
- Beamed Ceilings
- High Ceilings
- Open Floorplan
- Pantry
- Recessed Lighting
- Stone Counters
- Storage
- Wainscoting
Laundry Features
- Individual Room
- Inside
Levels
- One
Living Area Source
- Estimated
Lockboxtype
- None
- Call Listing Office
Lot Features
- 0-1 Unit/Acre
- Cul-De-Sac
- Front Yard
- Lot 20000-39999 Sqft
Middle School
- HEWES
Middleorjuniorschool
- Hewes
Parcel Number
- 50203211
Parking Features
- Driveway Up Slope From Street
- Garage - Two Door
- Heated Garage
Patio And Porch Features
- Covered
- Front Porch
Pool Features
- Private
- Diving Board
- In Ground
- Pebble
- Salt Water
Property Type
- Single Family Residence
Property Condition
- Updated/Remodeled
Road Surface Type
- Paved
Roof
- Composition
School District
- Tustin Unified
Security Features
- Carbon Monoxide Detector(s)
- Smoke Detector(s)
Sewer
- Public Sewer
Spa Features
- Private
- In Ground
View
- Peek-A-Boo
Virtual Tour Url
- https://www.youtube.com/watch?v=mwuOZWIKPFU
Water Source
- Public
Window Features
- Casement Windows
- Custom Covering
- Drapes
- Insulated Windows
- Skylight(s)
Year Built
- 1969
Year Built Source
- Public Records
