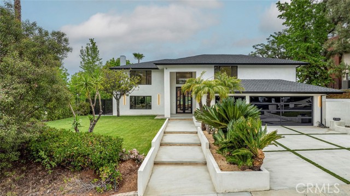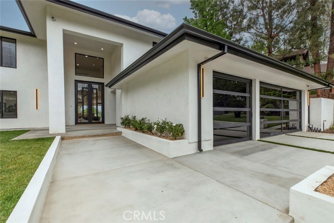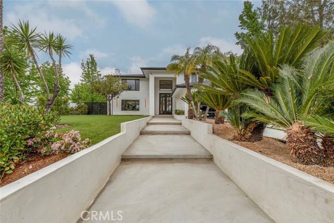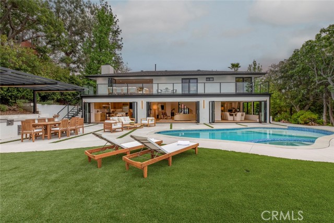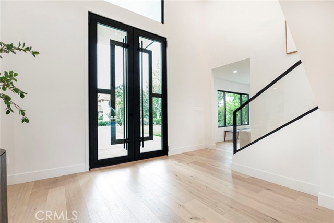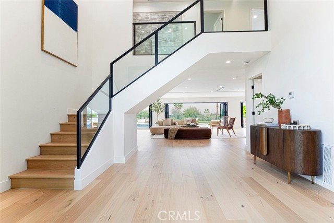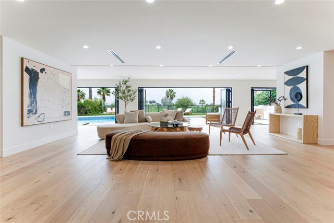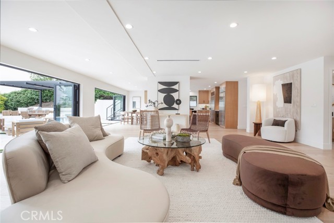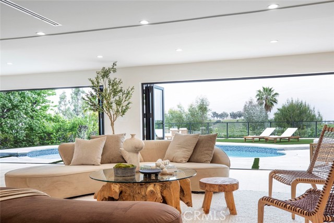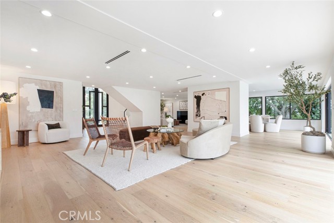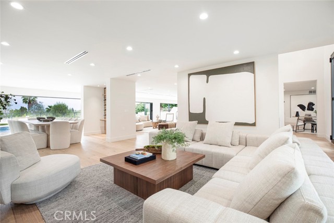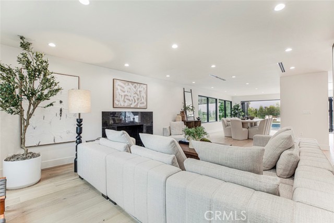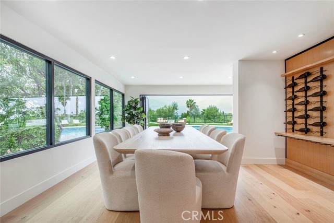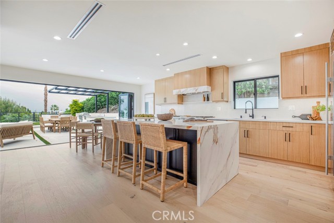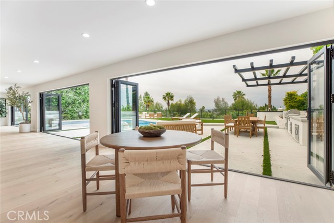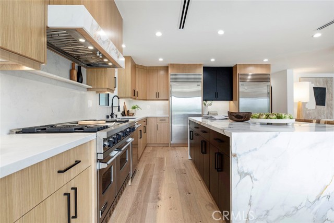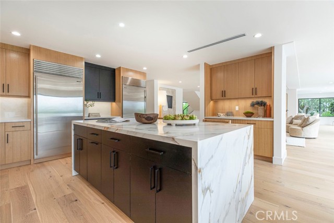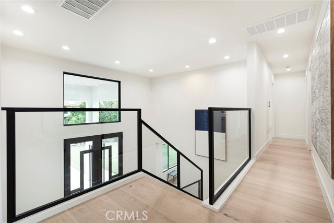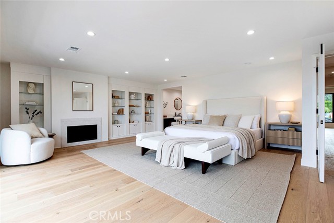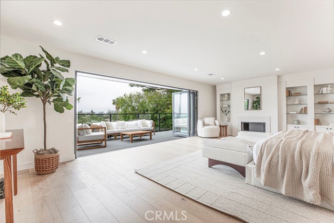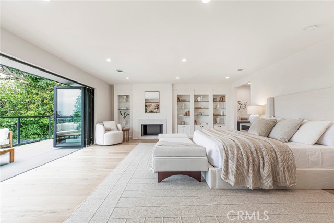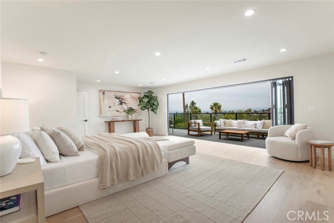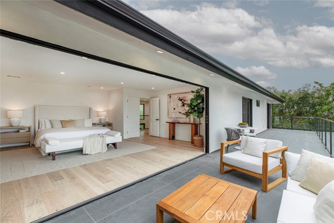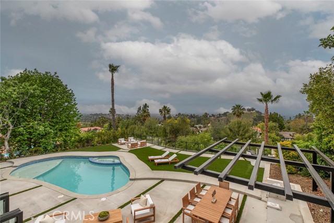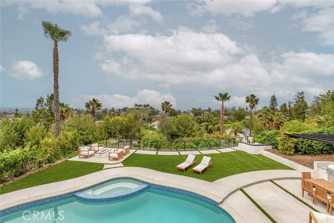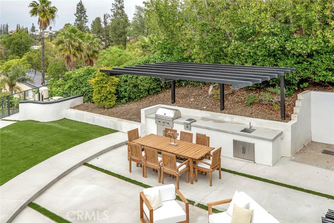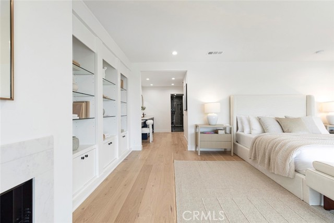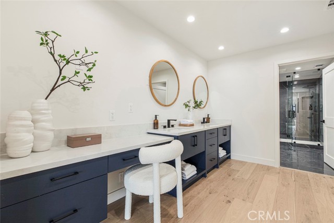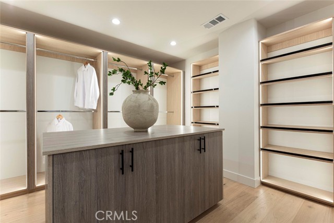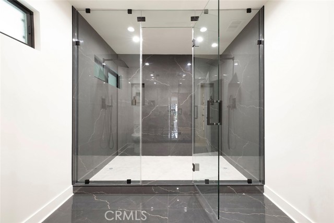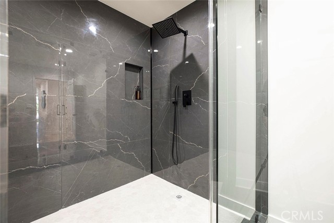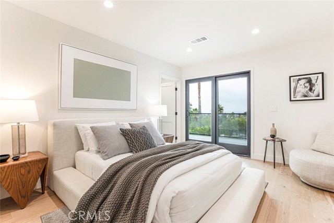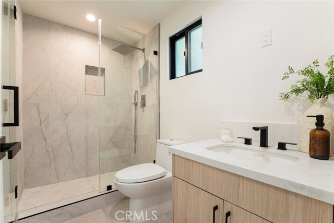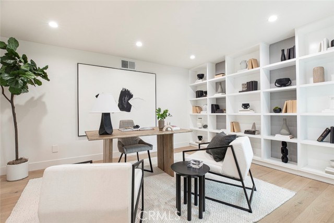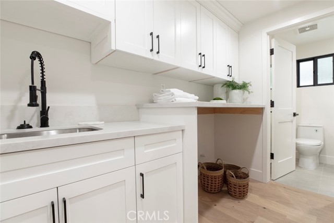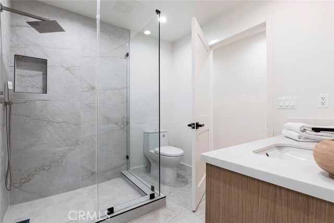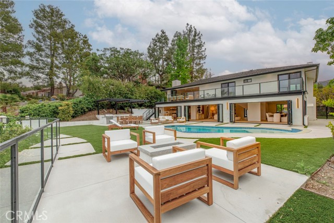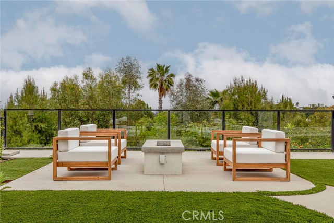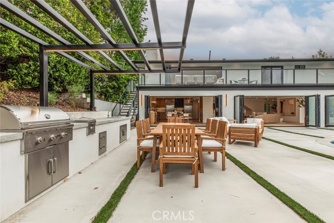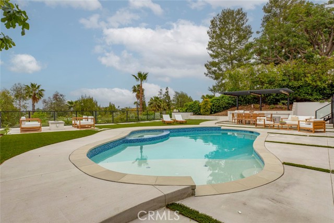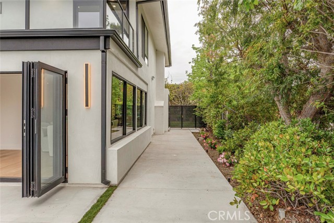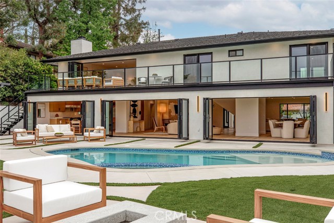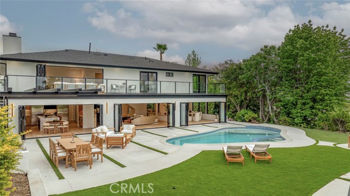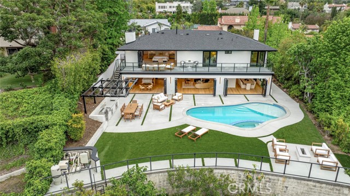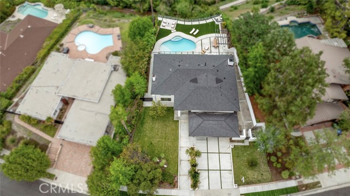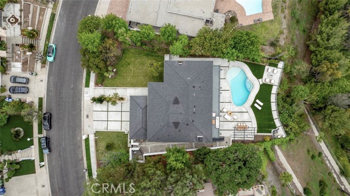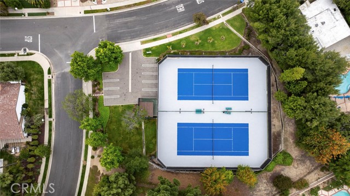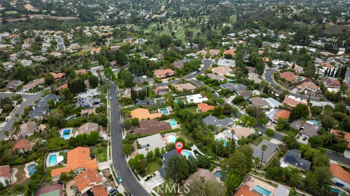18101 Green Meadow Drive, Encino, CA 91316
- MLS#: GD25101422 ( Single Family Residence )
- Street Address: 18101 Green Meadow Drive
- Viewed: 9
- Price: $3,795,000
- Price sqft: $816
- Waterfront: Yes
- Wateraccess: Yes
- Year Built: 1974
- Bldg sqft: 4652
- Bedrooms: 6
- Total Baths: 5
- Full Baths: 5
- Garage / Parking Spaces: 3
- Days On Market: 235
- Additional Information
- County: LOS ANGELES
- City: Encino
- Zipcode: 91316
- District: Los Angeles Unified
- Elementary School: ETIWAN
- Middle School: MULHOL
- High School: RESEDA
- Provided by: Coldwell Banker Hallmark
- Contact: Giovanissa Giovanissa

- DMCA Notice
-
DescriptionExtraordinary Views! Situated on an expansive 17,487 sq ft lot in the prestigious Lake Encino community, this exquisitely fully renovated residence is the epitome of modern luxury and elegance. From the moment you arrive, youre welcomed by beautifully landscaped front grounds featuring towering palm trees, vibrant rose bushes, manicured grass yard, and lush greeneryoffering unmatched curb appeal and serene privacy. As you approach the entrance, a meticulously scaled walkway illuminated by custom architectural lighting leads to the grand entry, offering a striking first impression of the homes refined elegance. Step through the beautiful 10 foot double doors into a soaring 17 foot foyer, where abundant natural light highlights sleek hardwood floors and a striking glass panel staircase. The thoughtful design draws you inward, revealing unobstructed panoramic views that define the experience of this remarkable home, visible from nearly every space and elevating the living environment to one of absolute sophistication. Seamlessly transition from indoor living to an outdoor oasis through fully expandable accordion doors that open to a resort style backyard retreat. Enjoy sun soaked days lounging on the Baja shelf of the custom pool and spa, or host lavish gatherings with ease in the fully equipped outdoor kitchen featuring a Viking stainless steel BBQ, Coyote appliances, and elegant dining space. The landscape is tailored for beauty and ease, with drought conscious greenery, automated irrigation, and ambient modern lighting throughout. Inside, the gourmet kitchen is a showpiece, outfitted with solid wood cabinetry, quartz countertops, a Sub Zero refrigerator, dedicated Sub Zero freezer, and premium Viking stainless steel appliances. Opening to an expansive open concept layout blending into a dining and lounging experience with a contemporary fireplace, recessed lighting, and uninterrupted views. The home offers six spacious bedrooms, four full bathrooms with showers, a well appointed powder room, a fully built out executive office with custom shelving, and a walk in laundry room. A secluded en suite bedroom on the main level offers privacy for guests or multigenerational living, while remaining bedrooms are positioned upstairs. Several offer magnificent views and access to expansive terraces. HOA includes private tennis courts. Optional community roaming security services are available for an additional cost, arranged directly through the service provider.
Property Location and Similar Properties
Contact Patrick Adams
Schedule A Showing
Features
Appliances
- Barbecue
- Built-In Range
- Freezer
- Gas Oven
- Gas Range
- Refrigerator
Architectural Style
- Modern
- See Remarks
Assessments
- Unknown
Association Amenities
- Tennis Court(s)
Association Fee
- 406.40
Association Fee Frequency
- Annually
Commoninterest
- None
Common Walls
- No Common Walls
Construction Materials
- Asphalt
- Drywall Walls
Cooling
- Central Air
Country
- US
Days On Market
- 115
Eating Area
- Breakfast Counter / Bar
- Breakfast Nook
- Family Kitchen
- Dining Room
- See Remarks
Electric
- Standard
Elementary School
- ETIWAN
Elementaryschool
- Etiwanda
Entry Location
- front
Fencing
- Privacy
Fireplace Features
- Family Room
- Primary Bedroom
Garage Spaces
- 3.00
Heating
- Central
High School
- RESEDA
Highschool
- Reseda
Interior Features
- 2 Staircases
- Balcony
- Cathedral Ceiling(s)
- High Ceilings
- Open Floorplan
- Quartz Counters
- Storage
- Unfinished Walls
Laundry Features
- Gas Dryer Hookup
- Individual Room
- Inside
- Washer Hookup
Levels
- Two
Living Area Source
- Seller
Lockboxtype
- See Remarks
Lot Features
- 0-1 Unit/Acre
- Back Yard
- Front Yard
- Lawn
- Level with Street
- Sprinkler System
- Sprinklers In Front
- Sprinklers In Rear
Middle School
- MULHOL
Middleorjuniorschool
- Mulholland
Parcel Number
- 2184038023
Parking Features
- Driveway
- Paved
- Garage
- Garage Faces Front
Patio And Porch Features
- Cabana
- Patio Open
- See Remarks
Pool Features
- Private
- Heated
- Tile
Postalcodeplus4
- 4426
Property Type
- Single Family Residence
Property Condition
- Turnkey
- Updated/Remodeled
Road Frontage Type
- City Street
Roof
- See Remarks
School District
- Los Angeles Unified
Security Features
- Carbon Monoxide Detector(s)
- Smoke Detector(s)
Sewer
- Public Sewer
Spa Features
- Private
- Heated
Utilities
- Electricity Connected
- Water Connected
View
- City Lights
- Hills
- Mountain(s)
- Panoramic
Water Source
- Public
Window Features
- Bay Window(s)
Year Built
- 1974
Year Built Source
- Public Records
Zoning
- LARA
