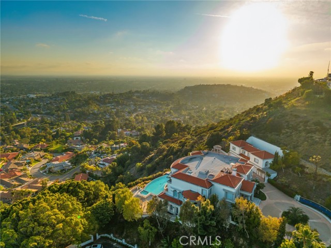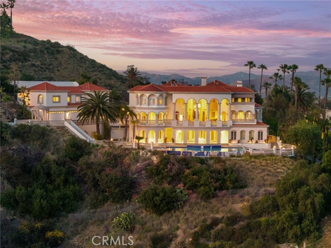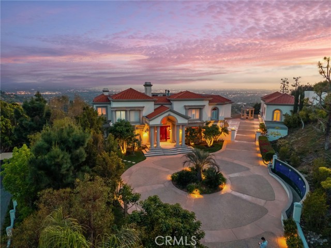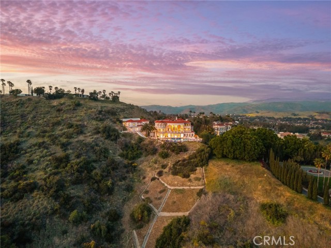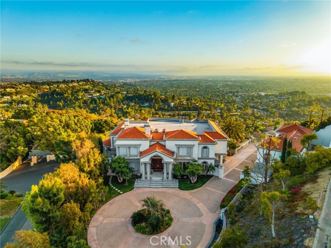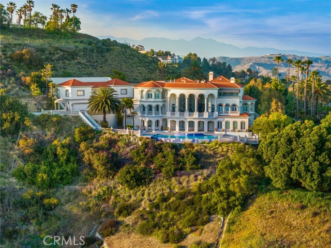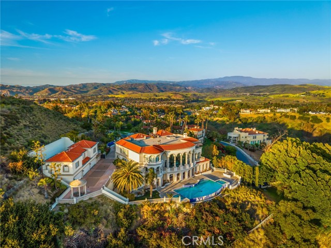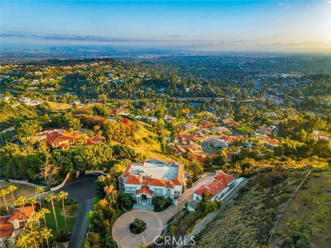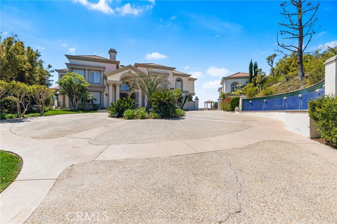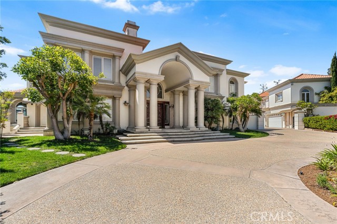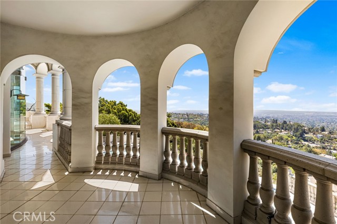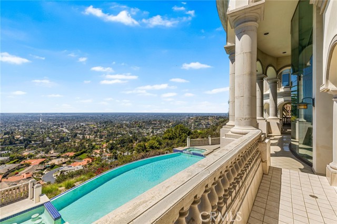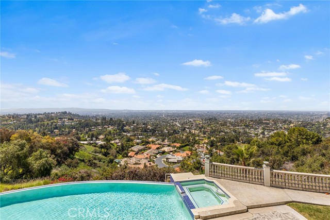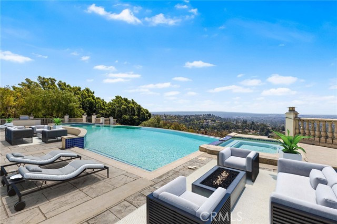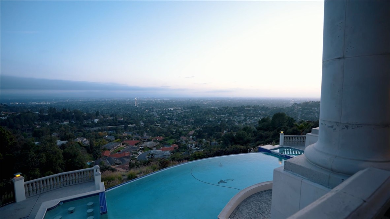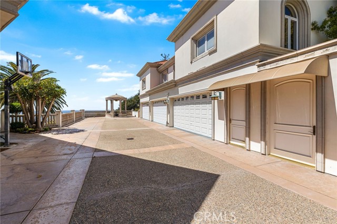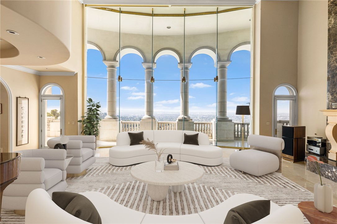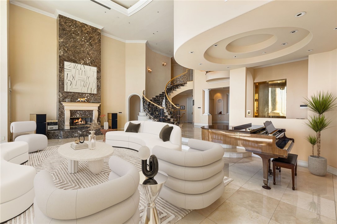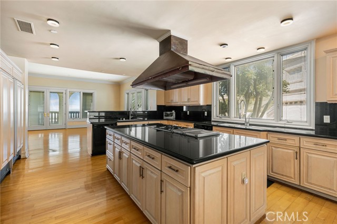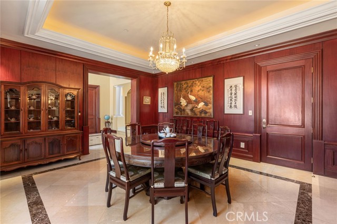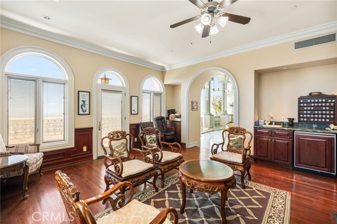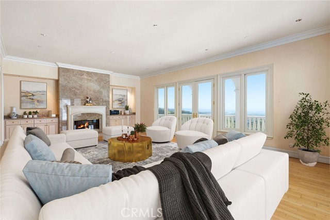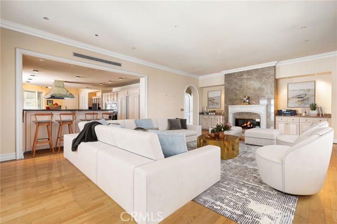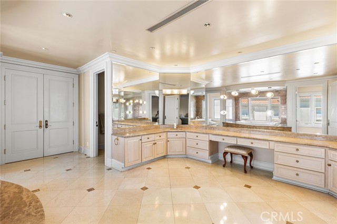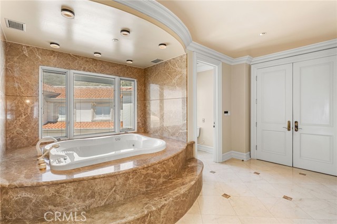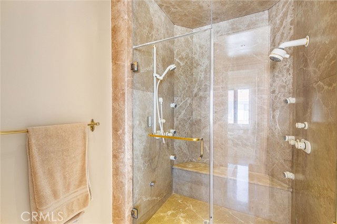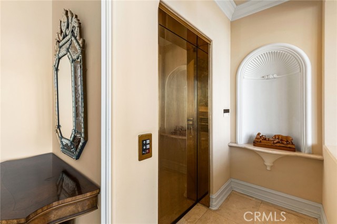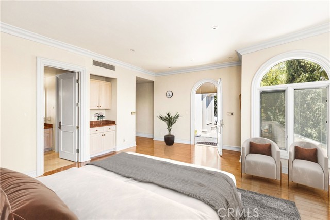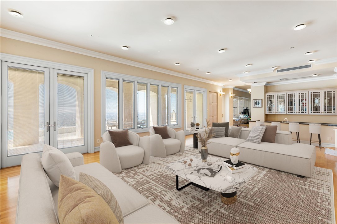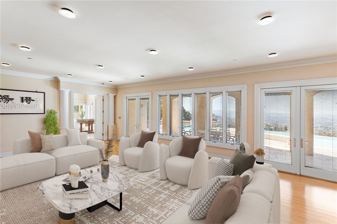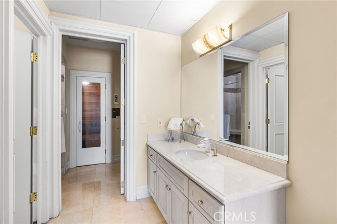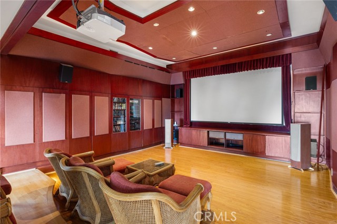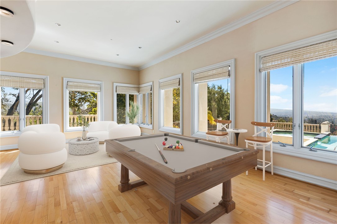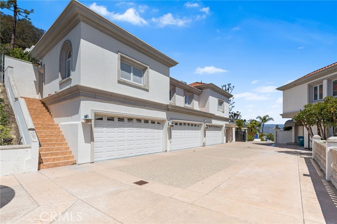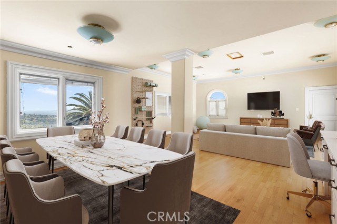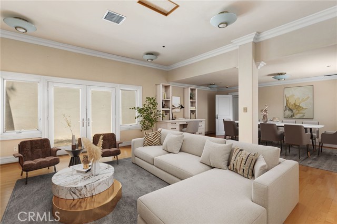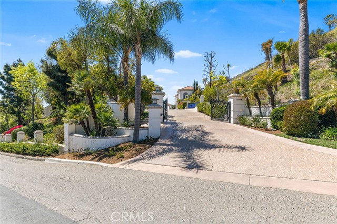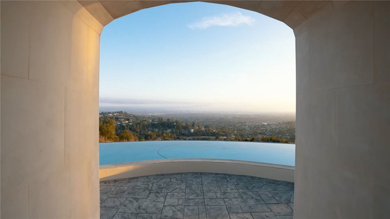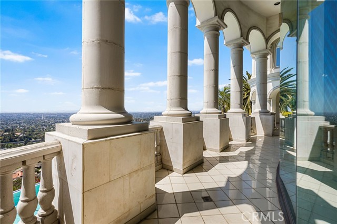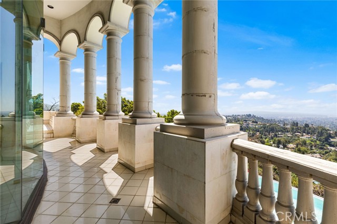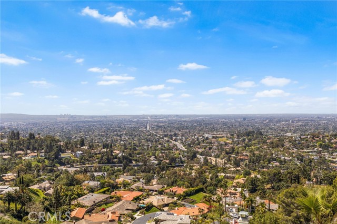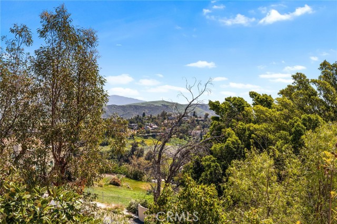10219 Sunrise Lane, North Tustin, CA 92705
- MLS#: PW25099262 ( Single Family Residence )
- Street Address: 10219 Sunrise Lane
- Viewed: 11
- Price: $8,800,000
- Price sqft: $880
- Waterfront: No
- Year Built: 1997
- Bldg sqft: 10000
- Bedrooms: 8
- Total Baths: 10
- Full Baths: 7
- 1/2 Baths: 2
- Garage / Parking Spaces: 6
- Days On Market: 317
- Acreage: 1.30 acres
- Additional Information
- County: ORANGE
- City: North Tustin
- Zipcode: 92705
- District: Tustin Unified
- Elementary School: ARROYO
- Middle School: HEWES
- High School: FOOTHI
- Provided by: Seven Gables Real Estate
- Contact: Dean Dean

- DMCA Notice
-
DescriptionNorth Tustin's Crown Jewel A Private Hilltop Estate with Panoramic Catalina & OC Views! Perched at the summit of North Tustins prestigious Rocking Horse Ridge, this custom built estate is the epitome of privacy, luxury, and panoramic beauty. This exclusive gated estate is located in a guard gated community. Discover a breathtaking sanctuary where sweeping views span from Catalina Island across the entirety of Orange County. Encompassing a total estimated 10,000 square feet across two distinct buildingsan approximate 9,000 square foot, three level main residence and a 1,200 square foot guest house above a 6 car garagethis estate offers a rare combination of expansive living space, architectural elegance, and thoughtful design. The layout provides ample room for large families, multigenerational living, or extended stay guests. Set on a generous 1.3 acres, the main home is filled with soaring ceilings and walls of glass that flood each space with natural light. Every main living area connects seamlessly to the outdoorsthrough wraparound balconies, private decks, or lush gardensensuring the stunning views are always on display. Designed for both grand entertaining and refined everyday living, the gourmet chefs kitchen opens directly to the spacious family room. The home also features two luxurious primary suites (one on the main floor), three ensuite secondary bedrooms, a custom study, loft play area, bonus room with entertainers bar, home theatre, and pool room. Wellness and relaxation are central to the lower level, where a private gym is complemented by its own sauna and dedicated full bath. A private elevator connects all levels of the home, and a 6 car garage offers an ideal setup for car collectors and enthusiasts. The separate guesthouse provides ultimate flexibility, with two additional bedrooms, a bath, and its own living spaceperfect for hosting guests or accommodating extended family. Step outside to enjoy a true resort experience with a sparkling pool and spa, built in BBQ area, and professionally landscaped grounds that invite both intimate gatherings and large scale entertaining. Located within the amenity rich Rocking Horse Ridge communityoffering greenbelts, a clubhouse, pool, spa, tennis courts, and moreand zoned for the highly acclaimed Tustin Unified School District, this home represents the pinnacle of Southern California living. A once in a lifetime opportunity to live above it all!
Property Location and Similar Properties
Contact Patrick Adams
Schedule A Showing
Features
Accessibility Features
- Parking
Assessments
- Unknown
Association Amenities
- Pool
- Spa/Hot Tub
- Playground
- Tennis Court(s)
- Guard
Association Fee
- 0.00
Baths Total
- 10
Commoninterest
- None
Common Walls
- No Common Walls
Cooling
- Central Air
Country
- US
Days On Market
- 229
Elementary School
- ARROYO
Elementaryschool
- Arroyo
Fireplace Features
- Bonus Room
- Family Room
- Living Room
- Primary Bedroom
Garage Spaces
- 6.00
Heating
- Central
High School
- FOOTHI2
Highschool
- Foothill
Interior Features
- Balcony
- Built-in Features
- Elevator
- High Ceilings
- Living Room Balcony
- Pantry
Laundry Features
- Individual Room
Levels
- Three Or More
Living Area Source
- Estimated
Lockboxtype
- None
Lot Features
- Back Yard
- Cul-De-Sac
- Lot Over 40000 Sqft
- Paved
- Sprinkler System
- Walkstreet
Middle School
- HEWES
Middleorjuniorschool
- Hewes
Other Structures
- Guest House Detached
Parcel Number
- 50372116
Parking Features
- Circular Driveway
- Concrete
- Structure
Pool Features
- Private
Property Type
- Single Family Residence
School District
- Tustin Unified
Security Features
- Gated with Attendant
- Gated Community
- Gated with Guard
Sewer
- Public Sewer
View
- City Lights
- Coastline
- Hills
- Landmark
- Ocean
- Panoramic
Views
- 11
Virtual Tour Url
- https://youtu.be/2-Else36rh8
Water Source
- Public
Year Built
- 1997
Year Built Source
- Public Records
