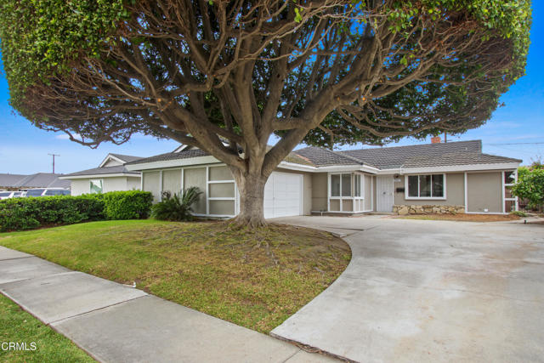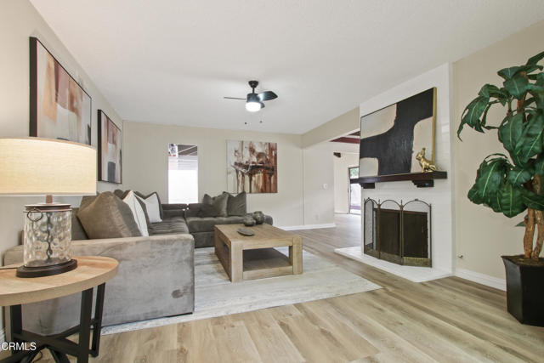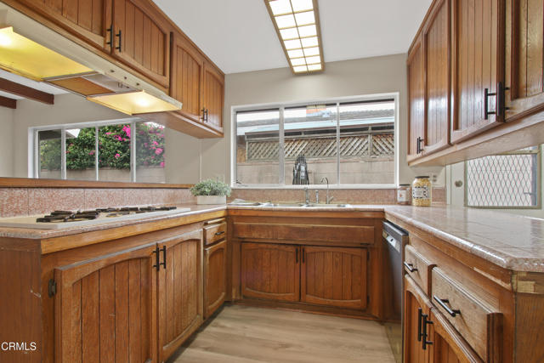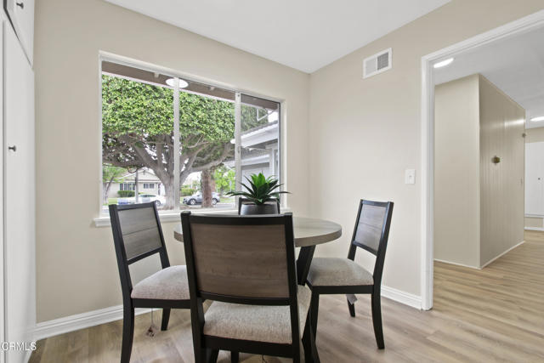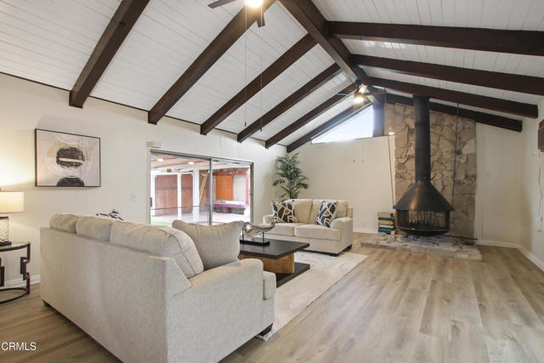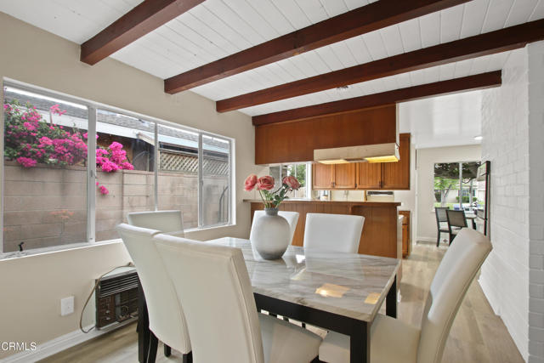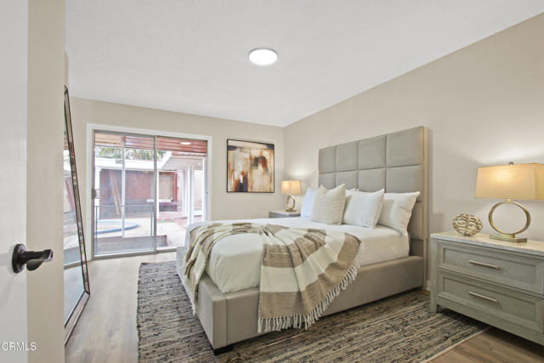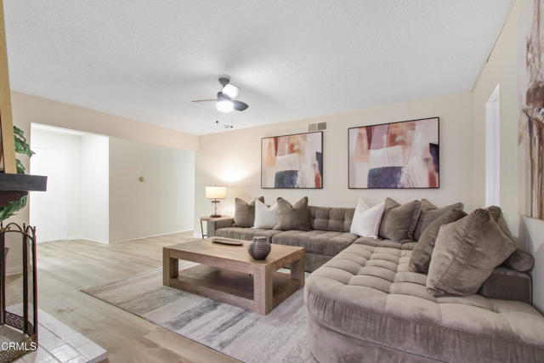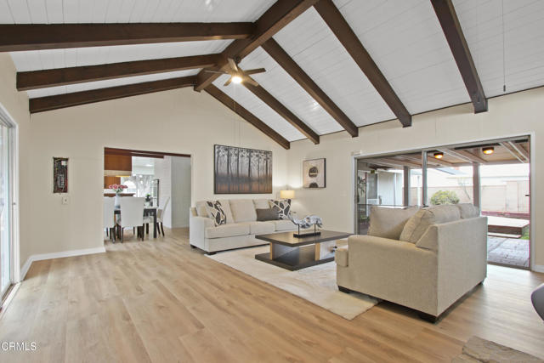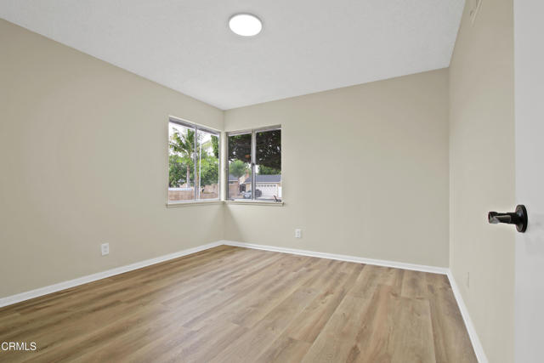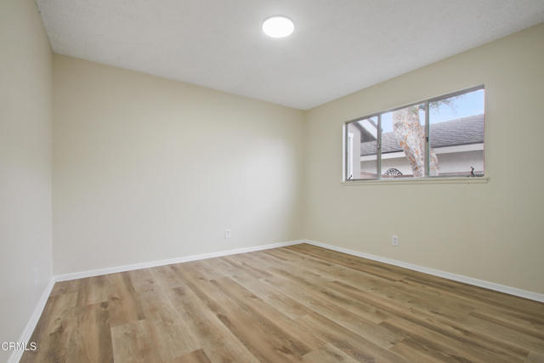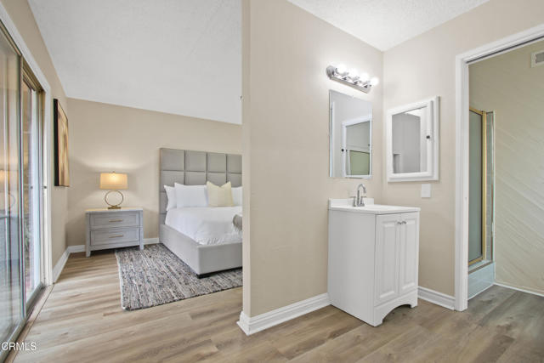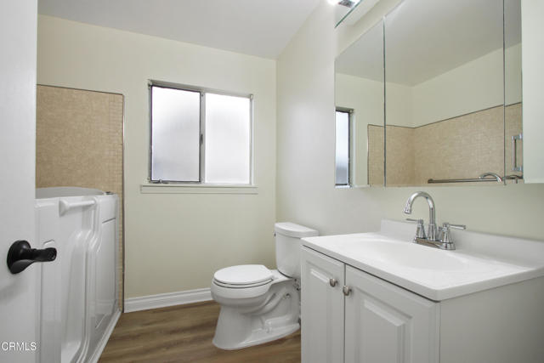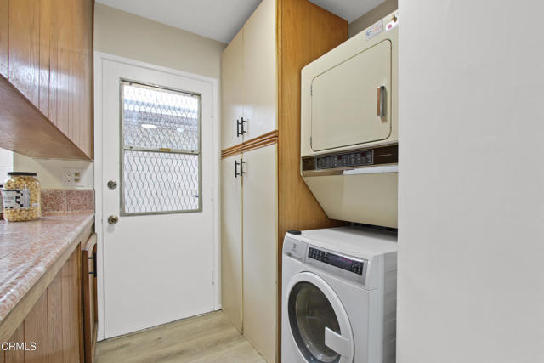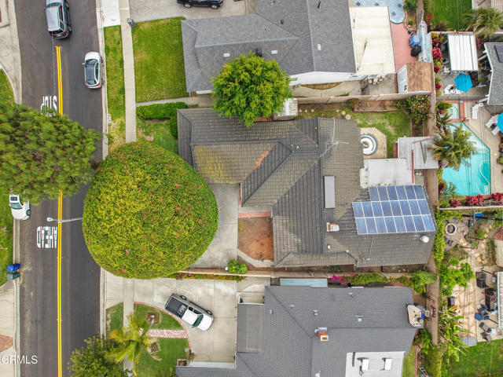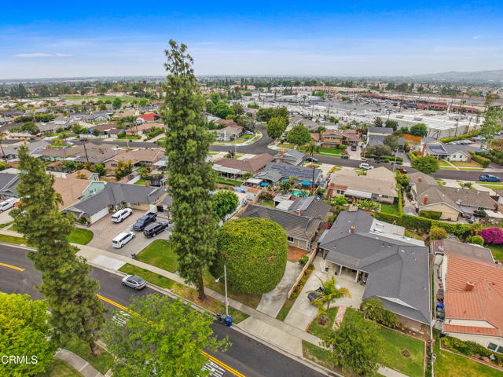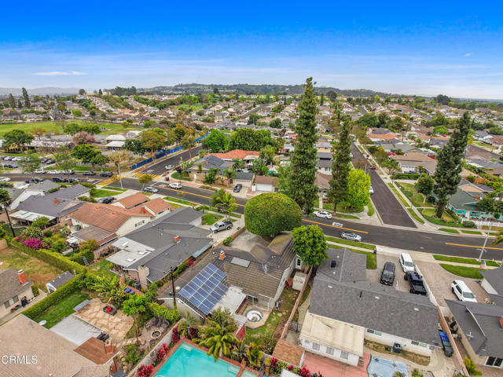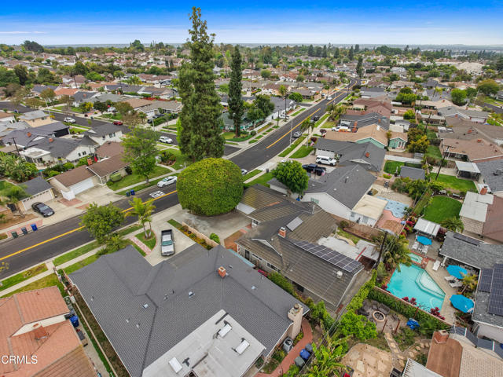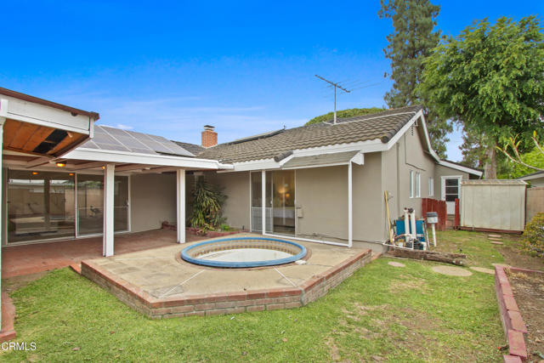12817 Meadow Green Road, La Mirada, CA 90638
Reduced
- MLS#: P1-22111 ( Single Family Residence )
- Street Address: 12817 Meadow Green Road
- Viewed: 9
- Price: $885,000
- Price sqft: $468
- Waterfront: Yes
- Wateraccess: Yes
- Year Built: 1959
- Bldg sqft: 1890
- Bedrooms: 3
- Total Baths: 2
- Full Baths: 2
- Garage / Parking Spaces: 2
- Days On Market: 32
- Additional Information
- County: LOS ANGELES
- City: La Mirada
- Zipcode: 90638
- Elementary School: DULLES
- Middle School: BENTON
- Provided by: Vimvi California
- Contact: Mark Mark

- DMCA Notice
-
DescriptionThis charming 3 bedroom, 2 bathroom home in the heart of La Mirada offers a unique blend of timeless character and modern updates. Step inside to find multiple inviting living spaces, including a warm family room with a classic white brick fireplace and a stunning vaulted ceiling living room highlighted by dramatic wood beams and a vintage cone fireplace set against a floor to ceiling stone backdrop. The kitchen features solid wood cabinetry and large windows that flood the space with natural light, overlooking a vibrant, flower lined backyard wall. Adjacent to the kitchen, the dining area enjoys picturesque views and an airy ambiance with its exposed beam ceiling. The spacious primary suite includes direct access to the backyard and plenty of natural light, offering a peaceful retreat. Situated on a wide lot with a curved driveway and mature shade tree, the home has great curb appeal and plenty of potential for outdoor enjoyment. This La Mirada gem presents a rare opportunity to own a spacious, well appointed home in a desirable neighborhood.
Property Location and Similar Properties
Contact Patrick Adams
Schedule A Showing
Features
Appliances
- Dishwasher
- Gas Cooktop
- Range Hood
- Gas Water Heater
- Gas Oven
- Water Softener
- Water Purifier
Architectural Style
- Ranch
- Traditional
Assessments
- None
Commoninterest
- None
Common Walls
- No Common Walls
Construction Materials
- Frame
- Stucco
Cooling
- Wall/Window Unit(s)
Country
- US
Days On Market
- 26
Direction Faces
- Southeast
Door Features
- Sliding Doors
Eating Area
- Breakfast Nook
- Dining Room
Elementary School
- DULLES
Elementaryschool
- Dulles
Fencing
- Block
- Good Condition
- Wrought Iron
- Wood
Fireplace Features
- Decorative
- Living Room
- Den
Flooring
- Laminate
Foundation Details
- Slab
Garage Spaces
- 2.00
Green Energy Generation
- Solar
Heating
- Central
Interior Features
- Beamed Ceilings
- Tile Counters
- Ceiling Fan(s)
- Storage
- Open Floorplan
- Cathedral Ceiling(s)
Laundry Features
- Inside
- Dryer Included
- Washer Included
- Stackable
- In Kitchen
Levels
- One
Living Area Source
- Public Records
Lockboxtype
- Supra
Lockboxversion
- Supra BT LE
Lot Features
- Back Yard
- Park Nearby
- Sprinkler System
- Sprinklers On Side
- Sprinklers In Rear
- Sprinklers In Front
- Yard
- Level
- Landscaped
- Lawn
- Front Yard
Middle School
- BENTON
Middleorjuniorschool
- Benton
Parcel Number
- 8037003018
Parking Features
- Garage - Single Door
- Concrete
- Street
- Driveway
Patio And Porch Features
- Covered
- Slab
- Front Porch
- Concrete
Pool Features
- None
Postalcodeplus4
- 2639
Property Type
- Single Family Residence
Property Condition
- Turnkey
Road Frontage Type
- City Street
Road Surface Type
- Paved
Roof
- Tile
Security Features
- Carbon Monoxide Detector(s)
- Smoke Detector(s)
Sewer
- Public Sewer
Spa Features
- In Ground
Utilities
- Electricity Connected
- Water Connected
- Sewer Connected
- Natural Gas Connected
View
- Neighborhood
Water Source
- Public
Year Built
- 1959
Year Built Source
- Public Records
