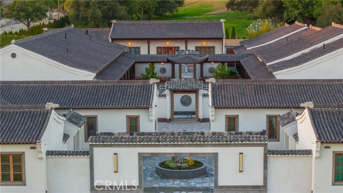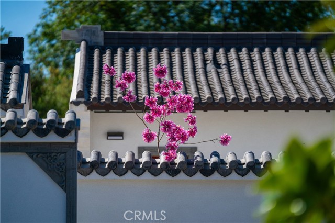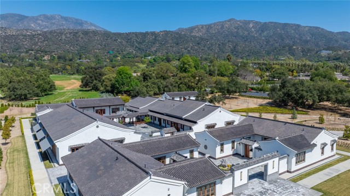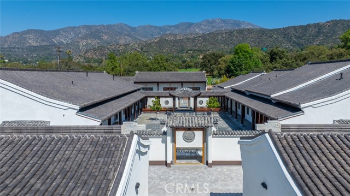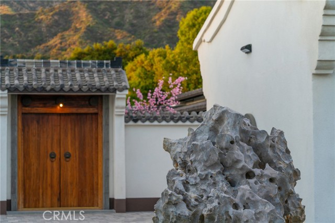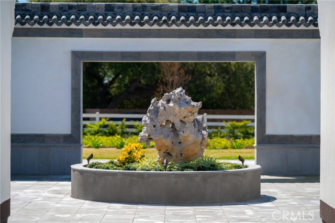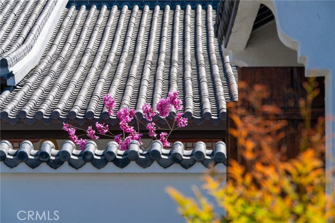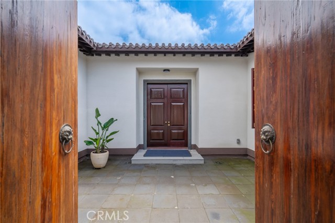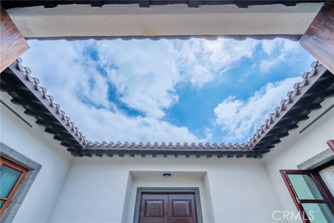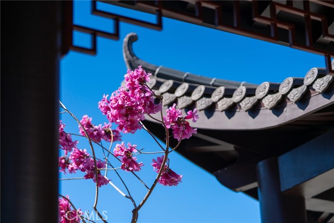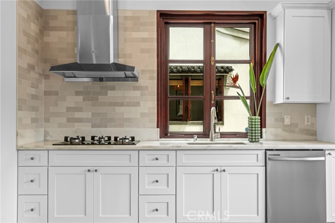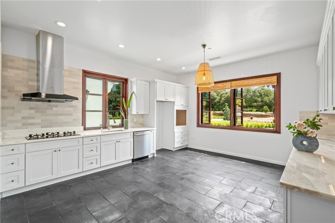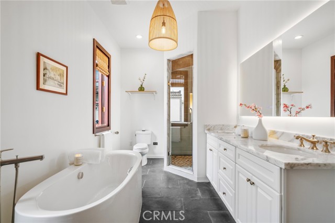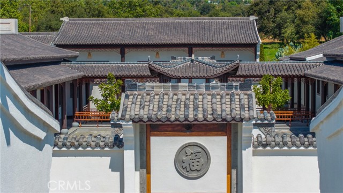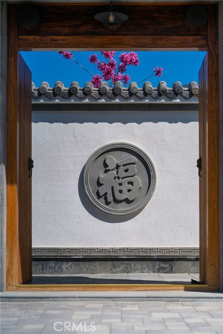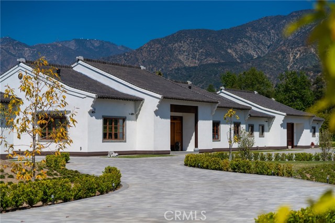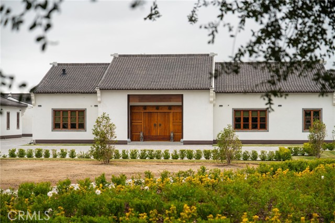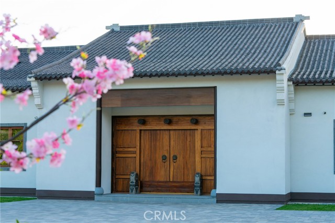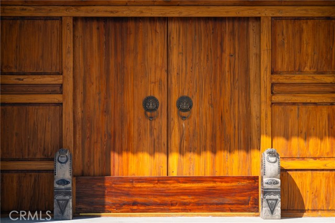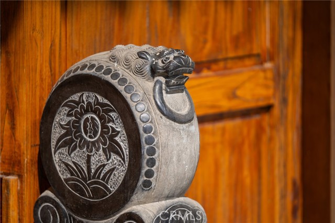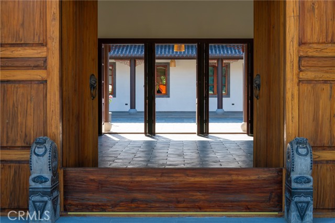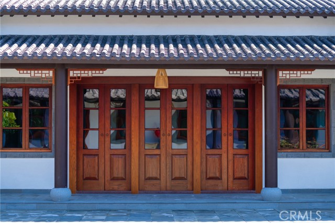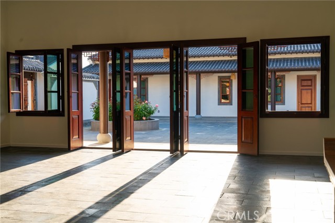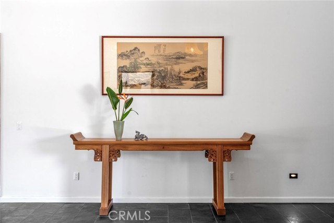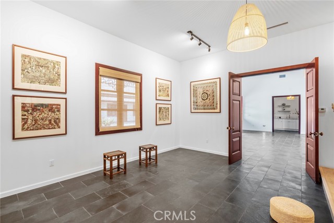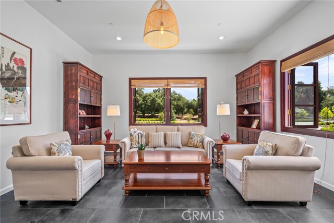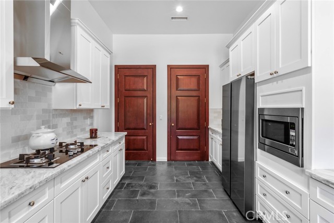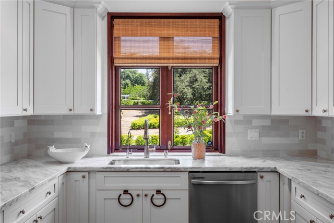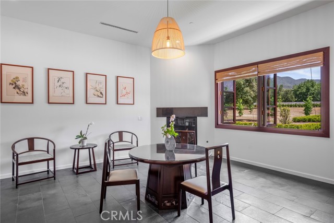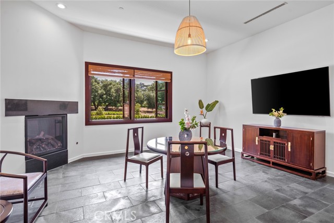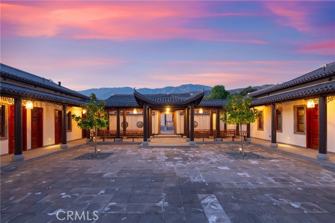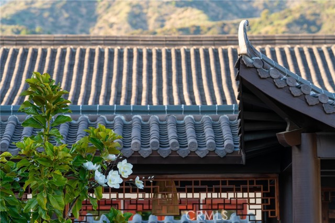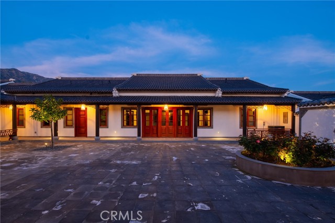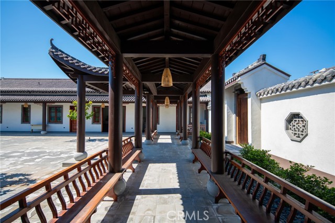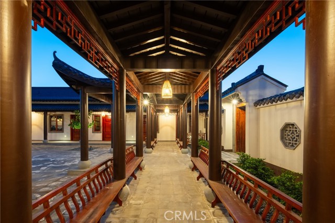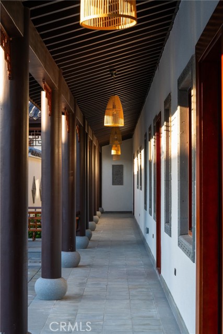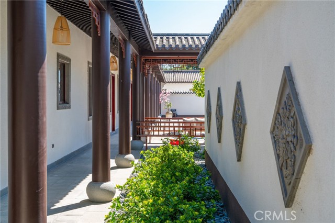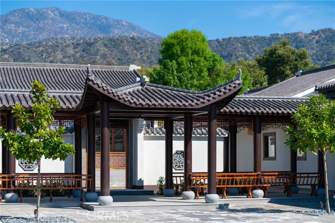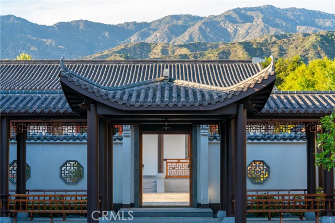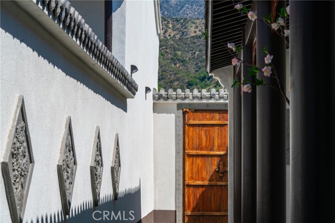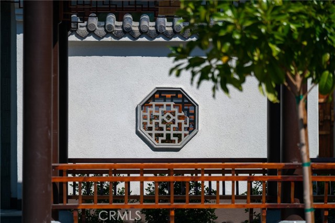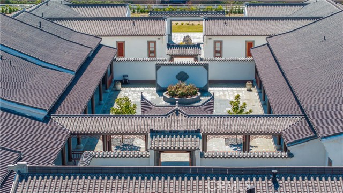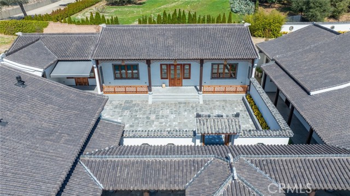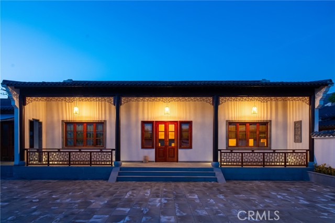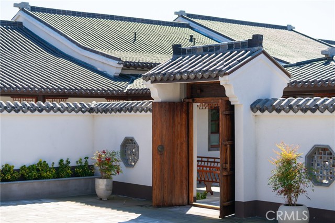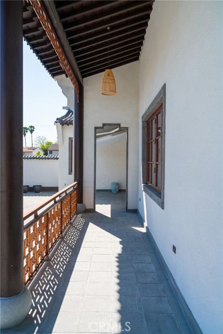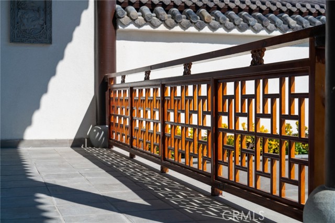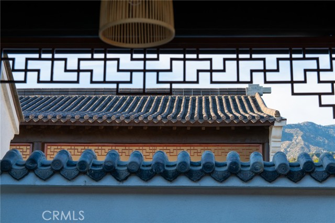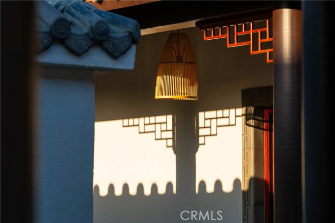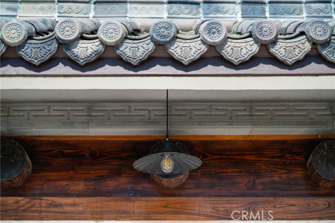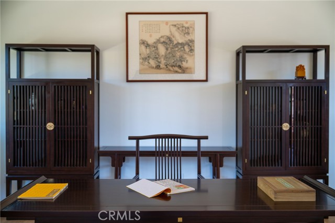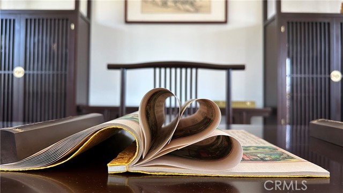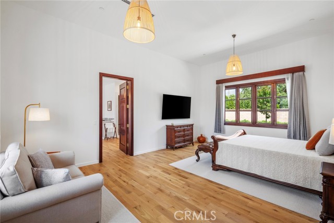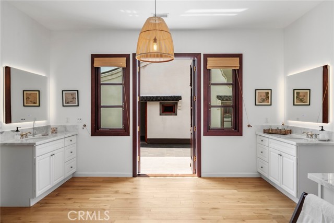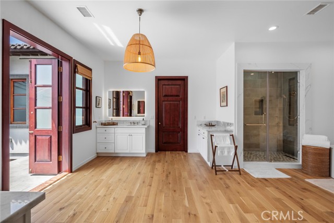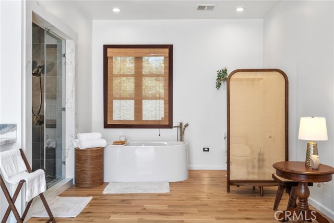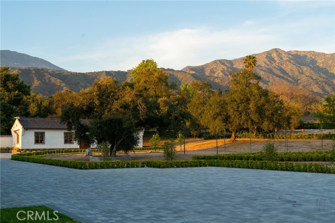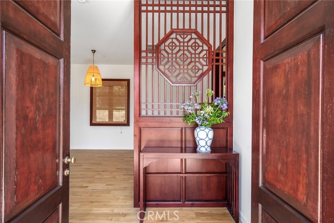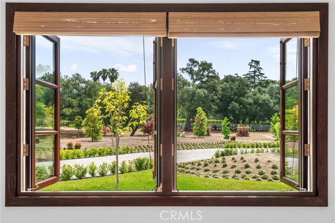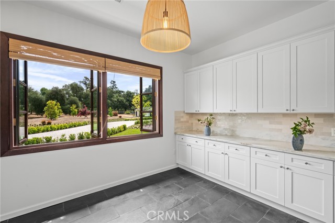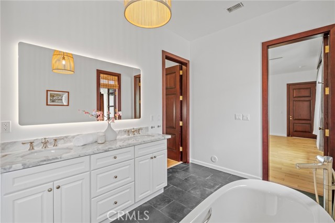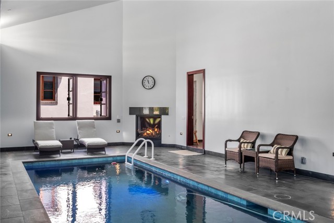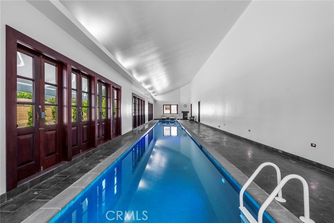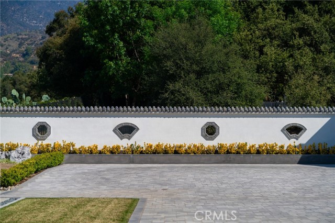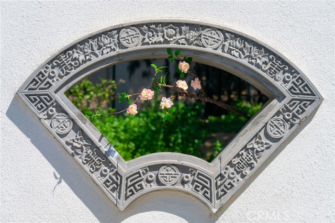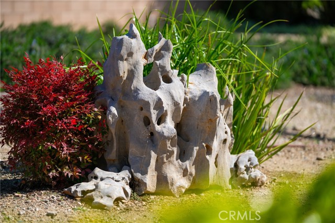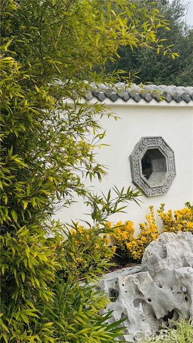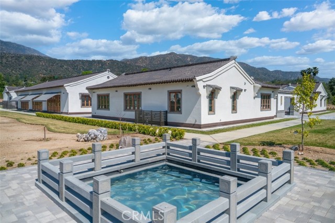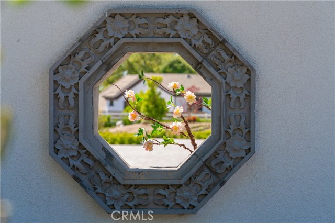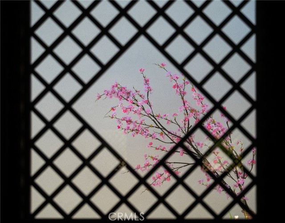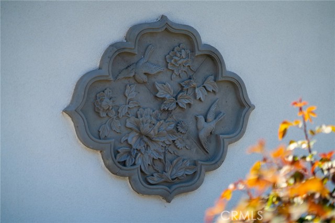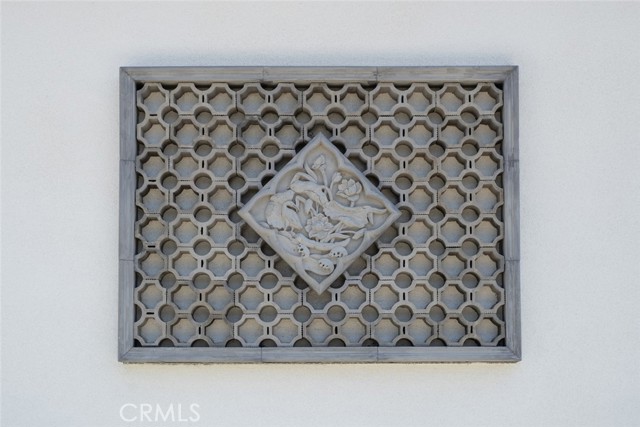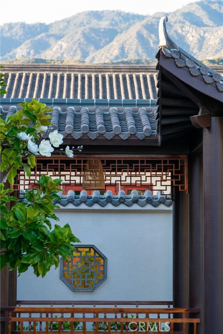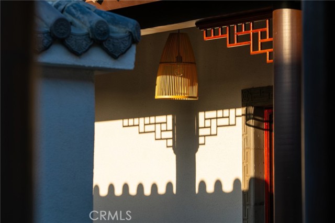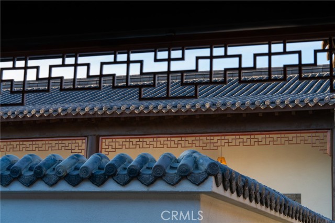11 Deodar Lane, Bradbury, CA 91008
- MLS#: AR25102439 ( Single Family Residence )
- Street Address: 11 Deodar Lane
- Viewed: 7
- Price: $17,600,000
- Price sqft: $1,006
- Waterfront: Yes
- Wateraccess: Yes
- Year Built: 2025
- Bldg sqft: 17489
- Bedrooms: 9
- Total Baths: 14
- Full Baths: 8
- 1/2 Baths: 5
- Garage / Parking Spaces: 7
- Days On Market: 229
- Acreage: 4.45 acres
- Additional Information
- County: LOS ANGELES
- City: Bradbury
- Zipcode: 91008
- District: Monrovia Unified
- Provided by: Keller Williams Realty
- Contact: Anna Anna

- DMCA Notice
-
DescriptionLocated in Bradburys most prestigious gated enclave, this extraordinary estate spans approximately 4.45 acres with over 17,000 square feet of living space. Inspired by Suzhou Garden aesthetics and traditional Beijing courtyard design, the residence was crafted over eight years in collaboration with the team behind the Huntington Librarys celebrated Chinese Garden, Liu Fang Yuan. The result is a seamless blend of cultural artistry and contemporary comfort, showcasing dark fired brick flooring, layered gray clay roof tiles, flying eaves, intricate brick carvings, and openwork window screens. The estate follows a traditional three courtyard configuration across four separate structures, offering a harmonious balance of space, privacy, and functionality. The First Courtyard centers around a symbolic Taihu Longevity Stone, with a formal entry that welcomes with symmetry and serenity. The East and West Wings each feature two bedrooms, two bathrooms, a full kitchen, and a private gardenideal for multigenerational living or guest accommodations. The Second Courtyard, the heart of the estate, includes upturned eaves, pavilions, shaded walkways, and a wraparound veranda. A sculpted screen wall engraved with the Chinese character for fortune serves as a symbolic focal point. The expansive East Hall, with 20 foot ceilings and over 1,100 square feet of open space, accommodates grand entertaining, cultural events, or private gatherings. Additional features include tea rooms, lounge areas, a 10 by 82 foot indoor heated pool, and an eight car garage with EV charging. The Third Courtyard, positioned on a gentle rise, embodies tranquility and prominence, with a serene study, spacious primary suite, walk in dressing room, and luxurious bath. Openwork screens and carefully placed windows filter natural light throughout, creating a peaceful, contemplative atmosphere. The gardens evoke Suzhous poetic landscapes with Taihu stones, an arche Bluestone bridge, and a bubbling spring reminiscent of Jinans Baotu Spring. To the south, the architecture curves in homage to Suzhous Jinji Lake. Hidden within the estate is a 30.8 kW commercial grade solar power system, supporting sustainability without compromising its timeless elegance. This architectural heirloom offers unparalleled privacy, master craftsmanship, and cultural depthtruly one of the most significant residences in California.
Property Location and Similar Properties
Contact Patrick Adams
Schedule A Showing
Features
Appliances
- Built-In Range
- Dishwasher
- Double Oven
- Electric Oven
- Electric Water Heater
- Disposal
- Gas & Electric Range
- Gas Oven
- Gas Range
- Gas Water Heater
- High Efficiency Water Heater
- Water Heater
Architectural Style
- Custom Built
Assessments
- None
Association Amenities
- Guard
- Security
Association Fee
- 5676.00
Association Fee Frequency
- Annually
Baths Total
- 14
Commoninterest
- None
Common Walls
- No Common Walls
Construction Materials
- Brick
- Concrete
- Frame
Cooling
- Central Air
- Electric
- ENERGY STAR Qualified Equipment
- Gas
- High Efficiency
Country
- US
Days On Market
- 182
Direction Faces
- South
Door Features
- Double Door Entry
Electric
- 440 Volts
- Electricity - On Property
Entry Location
- South
Fencing
- Excellent Condition
- New Condition
- Privacy
Fireplace Features
- Dining Room
- Living Room
- Primary Bedroom
- Electric
- Gas Starter
- See Remarks
Flooring
- Stone
- Wood
Foundation Details
- Slab
Garage Spaces
- 7.00
Green Energy Generation
- Solar
Heating
- Central
- Forced Air
- Natural Gas
Interior Features
- Balcony
- Bar
- Block Walls
- Brick Walls
- Built-in Features
- Cathedral Ceiling(s)
- Coffered Ceiling(s)
- High Ceilings
- Living Room Balcony
- Living Room Deck Attached
- Open Floorplan
- Pantry
- Stone Counters
- Storage
- Track Lighting
- Wet Bar
- Wired for Data
Laundry Features
- Gas & Electric Dryer Hookup
- Individual Room
- Inside
Levels
- One
Lockboxtype
- None
Lot Features
- Front Yard
- Garden
- Landscaped
- Lot Over 40000 Sqft
- Sprinklers Drip System
Other Structures
- Guest House
- Guest House Detached
Parcel Number
- 8527003004
Parking Features
- Auto Driveway Gate
- Built-In Storage
- Controlled Entrance
- Driveway
- Concrete
- Paved
- Garage
- Garage Faces Front
- Garage - Two Door
- Garage Door Opener
- Gated
- Guarded
- On Site
- Oversized
- Parking Space
- Private
- RV Hook-Ups
- See Remarks
- Side by Side
- Tandem Garage
- Workshop in Garage
Patio And Porch Features
- Brick
- Concrete
- Covered
- Patio
- Patio Open
- Porch
- Front Porch
- Stone
- Terrace
- Tile
- Wood
Pool Features
- Private
- Filtered
- Heated
- In Ground
- Indoor
- Salt Water
Postalcodeplus4
- 1008
Property Type
- Single Family Residence
Property Condition
- Turnkey
Road Frontage Type
- City Street
- Private Road
Road Surface Type
- Paved
Roof
- Tile
School District
- Monrovia Unified
Security Features
- 24 Hour Security
- Gated with Attendant
- Automatic Gate
- Carbon Monoxide Detector(s)
- Fire and Smoke Detection System
- Fire Rated Drywall
- Fire Sprinkler System
- Gated Community
- Gated with Guard
- Guarded
- Resident Manager
- Security Lights
- Security System
- Smoke Detector(s)
- Wired for Alarm System
Sewer
- Public Sewer
Spa Features
- Heated
Utilities
- Cable Available
- Electricity Connected
- Natural Gas Connected
- Sewer Connected
View
- Mountain(s)
- Trees/Woods
Water Source
- Public
Window Features
- Custom Covering
- Double Pane Windows
Year Built
- 2025
Year Built Source
- Public Records
Zoning
- BRA2*
