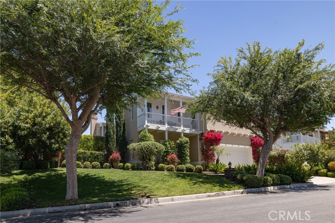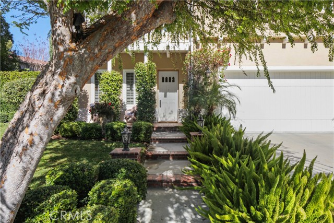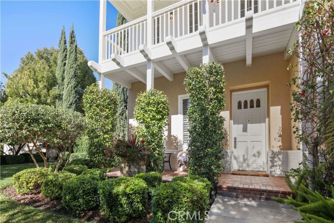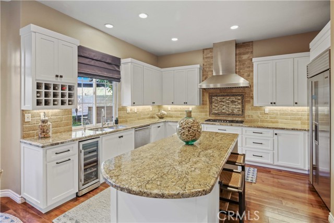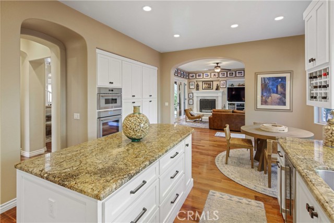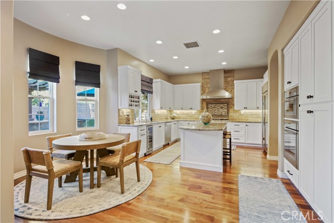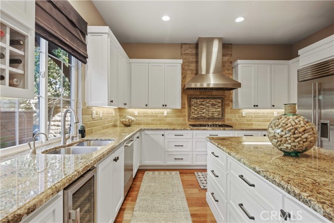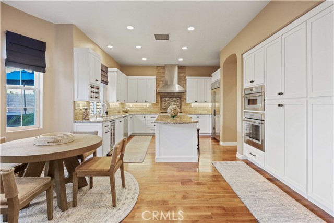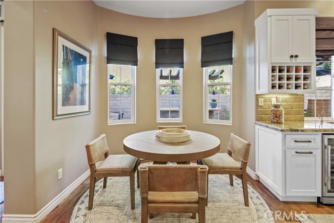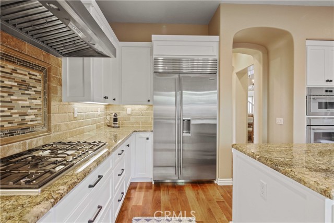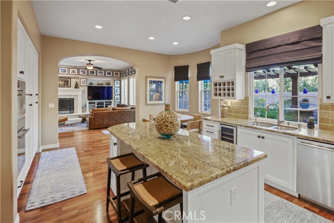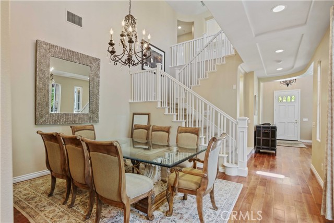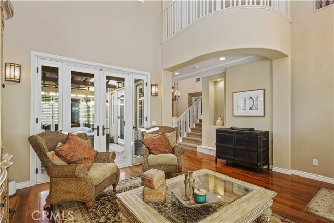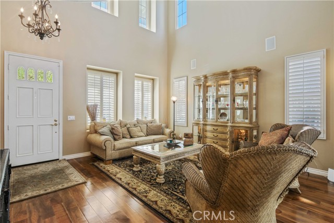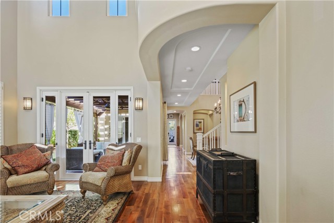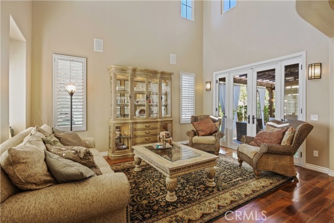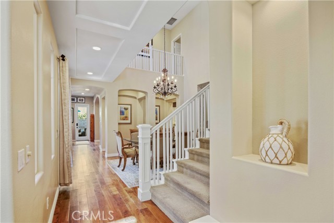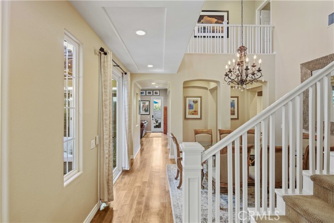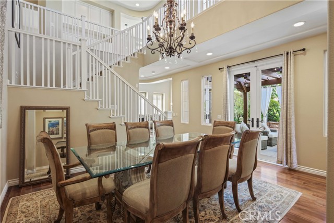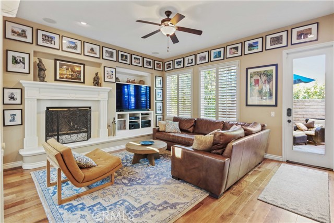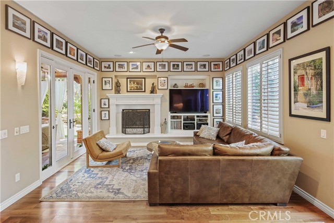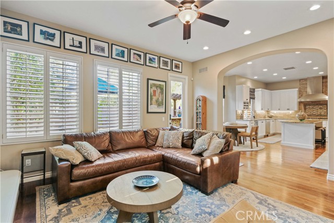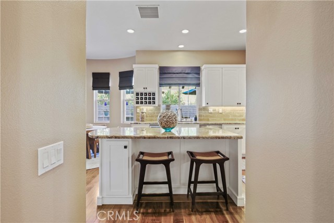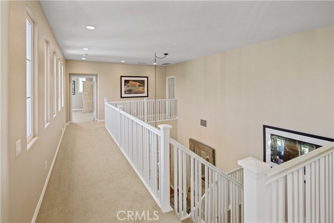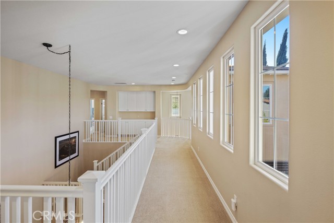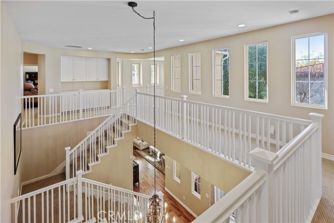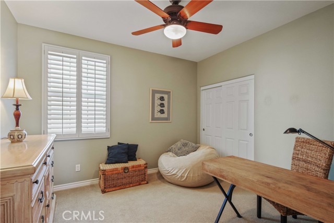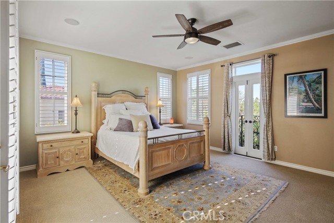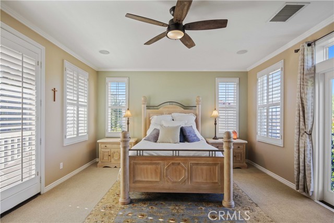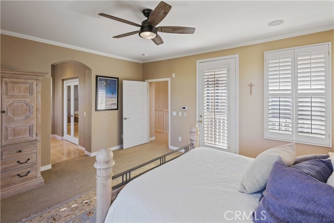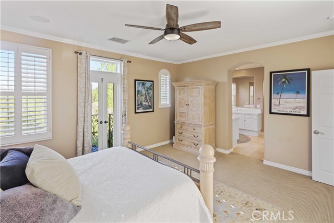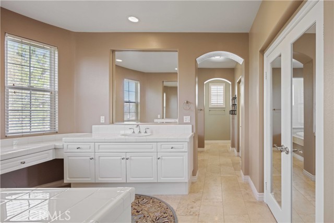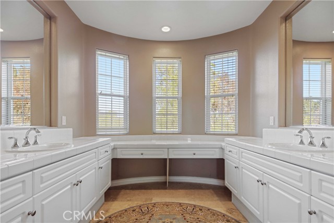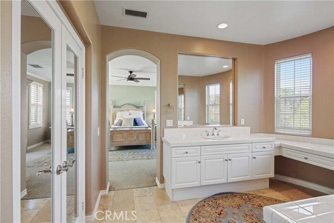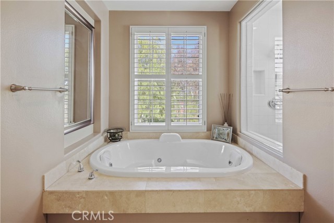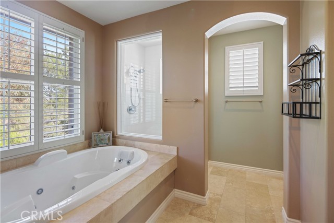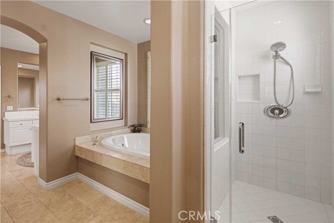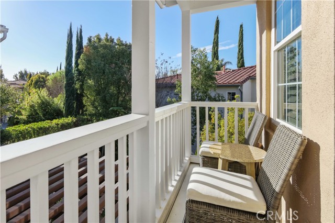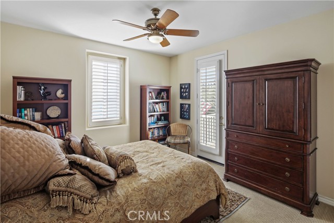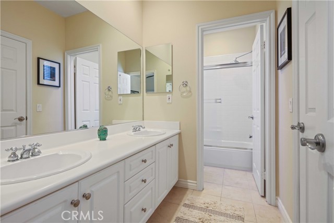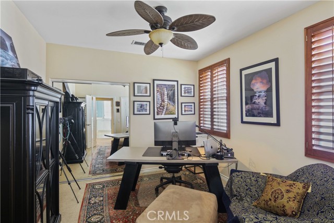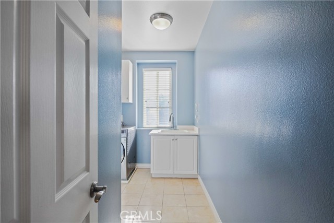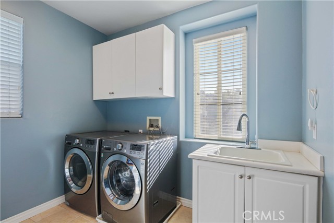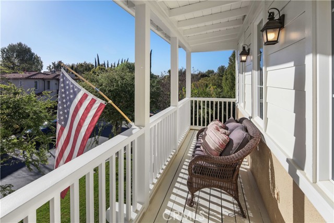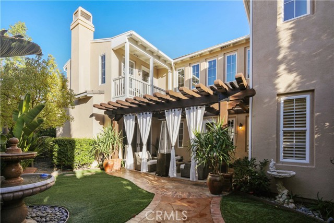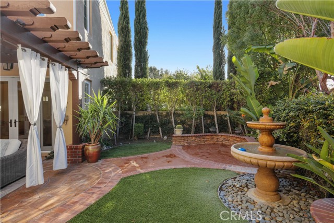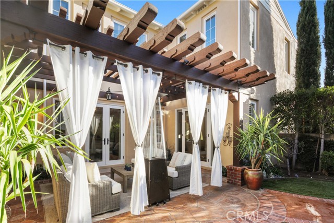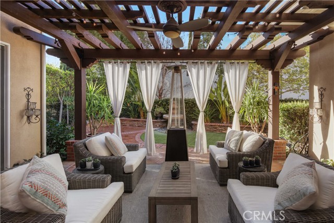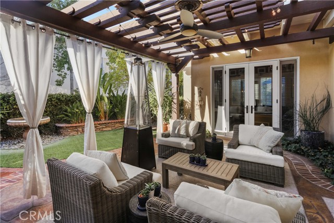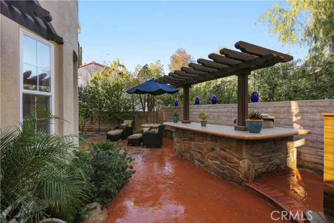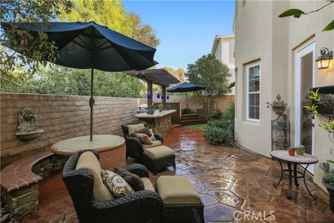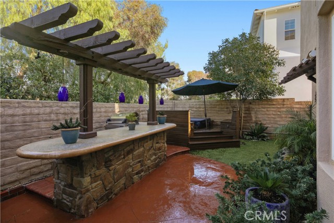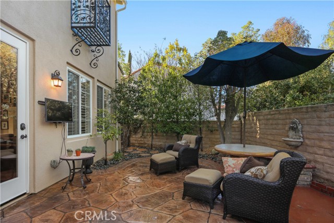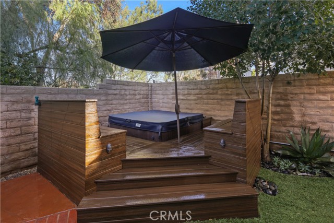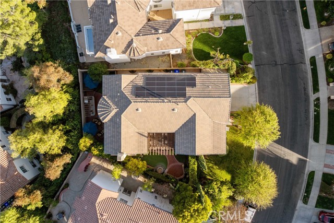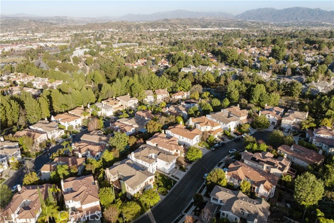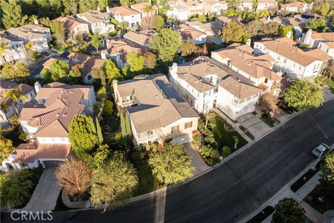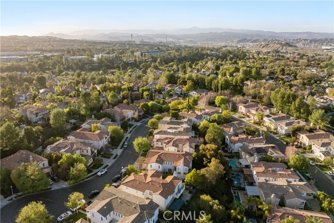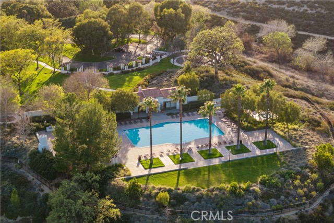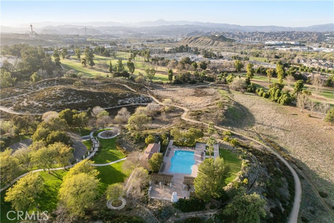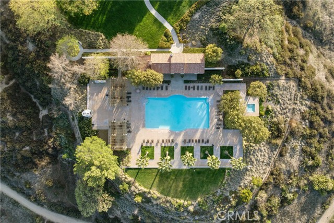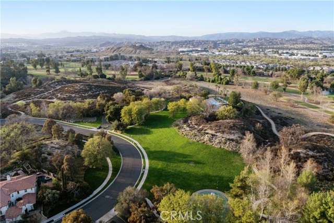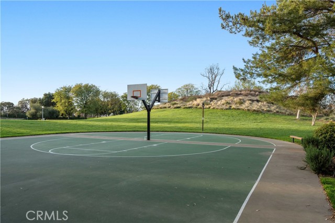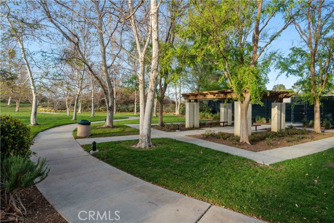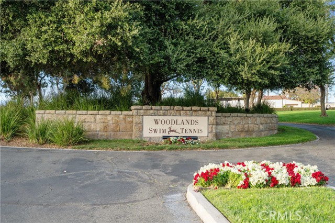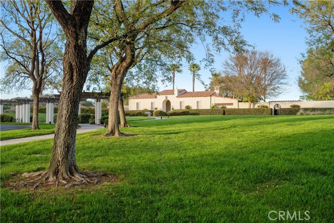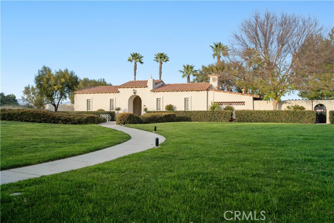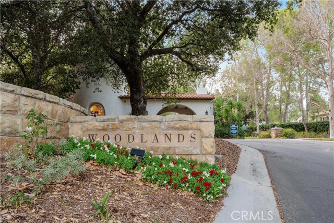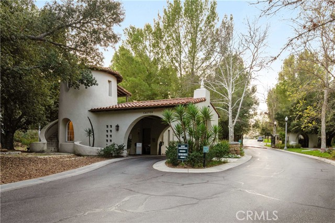26816 Fairlain Drive, Valencia, CA 91355
- MLS#: SR25102518 ( Single Family Residence )
- Street Address: 26816 Fairlain Drive
- Viewed: 1
- Price: $1,400,000
- Price sqft: $416
- Waterfront: Yes
- Year Built: 1999
- Bldg sqft: 3367
- Bedrooms: 4
- Total Baths: 3
- Full Baths: 3
- Days On Market: 66
- Additional Information
- County: LOS ANGELES
- City: Valencia
- Zipcode: 91355
- Subdivision: Garland (garl)
- District: William S. Hart Union

- DMCA Notice
-
DescriptionDrop dead gorgeous! Located in Valencias premier gated Woodlands community, 26816 Fairlain Drive blends privacy, style, and modern comfort in one stunning package plus owned solar for added efficiency. This 4 bedroom home makes a memorable first impression with gorgeous curb appeal and professional hardscape, setting the tone for the thoughtful details inside. Step through the door to soaring two story ceilings, rich wood flooring, plantation shutters, and a beautiful dining chandelier, all combining to create a warm yet elegant ambiance in the formal living and dining rooms. At the heart of the home, the updated chefs kitchen boasts granite counters, a center island, new stainless appliances, including a built in Subzero refrigerator, built in Thermador oven, 6 burner gas cooktop, microwave and dishwasher, wine cooler all accented by crisp white Custom wood cabinetry. The kitchen flows effortlessly into the inviting family room with a cozy fireplace and raised hearthperfect for gathering and relaxing. French doors from multiple rooms open to a private courtyard, designed for seamless indoor outdoor living with custom covered patio hardscape, lush landscaping, strung party lights, and a tranquil water feature. In the entertainers backyard, enjoy a custom BBQ bar with seating, an elevated spa, and views of mature trees and sparkling city lights. Upstairs, the spacious primary suite offers dual walk in closets and viewing decks on both sidesone overlooking the city and the other the peaceful courtyard. Three additional bedrooms and a convenient upstairs laundry room complete the second floor. Multiple viewing balconies. Other cost saving upgrades include backyard turf, drip system watering, tankless water heater and a whole house fan system. Newer A/C system. Recent exterior paint. The 3 car tandem garage is equally well appointed with epoxy floors, EV car charging plug, and built in storage. All of this comes with the added benefit of living in a guard gated community known for its resort style amenitiesincluding a pool, spa, tennis courts, and more. With top rated schools, a prime commuter location, and no Mello Roos, this move in ready home delivers the best of Woodlands living.
Property Location and Similar Properties
Contact Patrick Adams
Schedule A Showing
Features
Appliances
- 6 Burner Stove
- Barbecue
- Dishwasher
- Electric Oven
- Disposal
- Gas Cooktop
- Microwave
- Range Hood
- Refrigerator
- Tankless Water Heater
Architectural Style
- Traditional
Assessments
- Unknown
Association Amenities
- Pickleball
- Pool
- Spa/Hot Tub
- Barbecue
- Outdoor Cooking Area
- Picnic Area
- Playground
- Tennis Court(s)
- Sport Court
- Hiking Trails
- Maintenance Grounds
- Pet Rules
- Call for Rules
- Guard
- Security
- Controlled Access
Association Fee
- 297.00
Association Fee Frequency
- Monthly
Commoninterest
- Planned Development
Common Walls
- No Common Walls
Cooling
- Central Air
- Whole House Fan
Country
- US
Days On Market
- 64
Door Features
- French Doors
Eating Area
- Breakfast Nook
- Dining Room
Electric
- Photovoltaics Seller Owned
Fireplace Features
- Family Room
- Gas
- Raised Hearth
Garage Spaces
- 3.00
Heating
- Central
- Solar
Interior Features
- Balcony
- Ceiling Fan(s)
- Granite Counters
- High Ceilings
- Recessed Lighting
Laundry Features
- Individual Room
- Inside
- Upper Level
Levels
- Two
Living Area Source
- Estimated
Lockboxtype
- None
Lot Features
- Back Yard
- Cul-De-Sac
- Front Yard
- Landscaped
- Lawn
- Yard
Parcel Number
- 2861063044
Parking Features
- Direct Garage Access
- Driveway
- Electric Vehicle Charging Station(s)
Patio And Porch Features
- Covered
- Patio
Pool Features
- Association
- Community
Postalcodeplus4
- 4961
Property Type
- Single Family Residence
Property Condition
- Updated/Remodeled
School District
- William S. Hart Union
Security Features
- Gated Community
- Gated with Guard
Sewer
- Public Sewer
Spa Features
- Association
- Community
Subdivision Name Other
- Garland (GARL)
Utilities
- Electricity Connected
- Natural Gas Connected
- Sewer Connected
- Water Connected
View
- Mountain(s)
- Neighborhood
Virtual Tour Url
- https://realestateplanet.tv/26816FairlainDr/idx
Water Source
- Public
Window Features
- Double Pane Windows
- Plantation Shutters
Year Built
- 1999
Year Built Source
- Assessor
Zoning
- SCUR3
