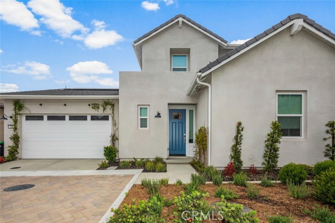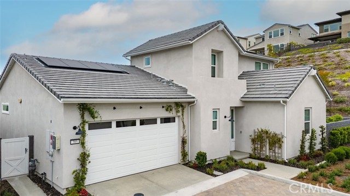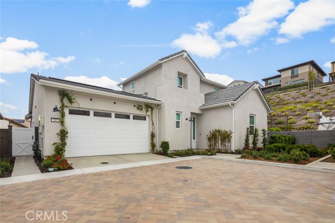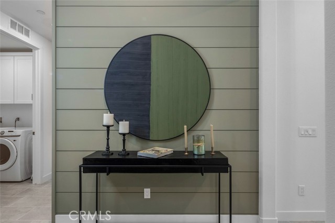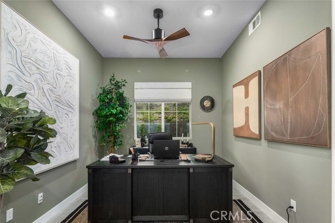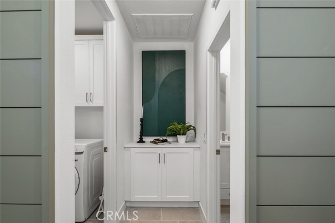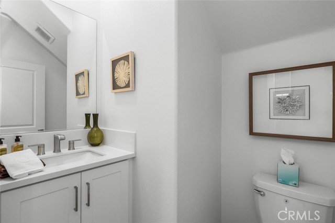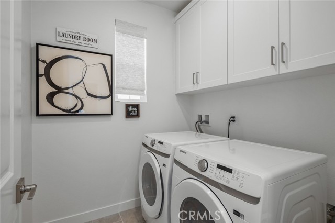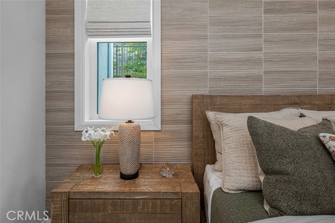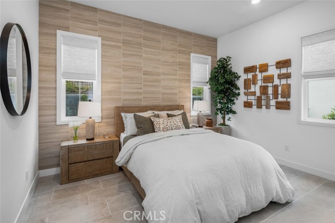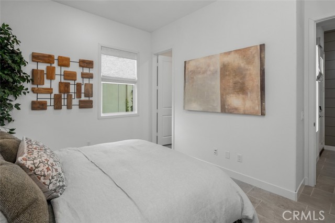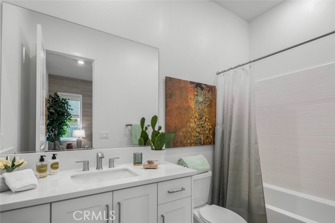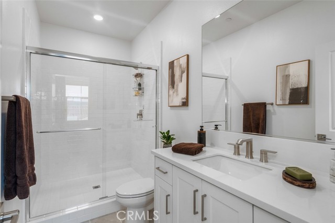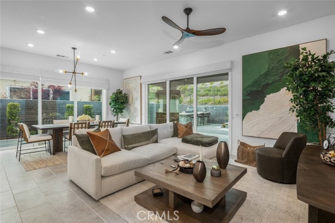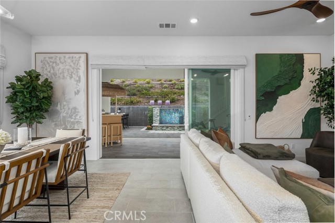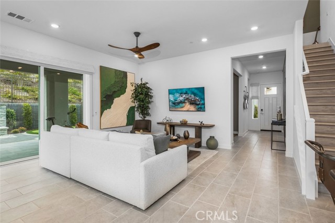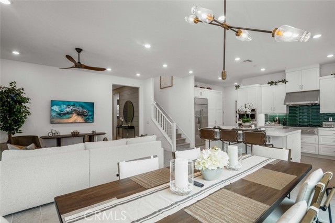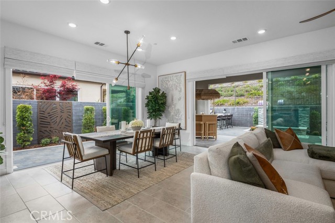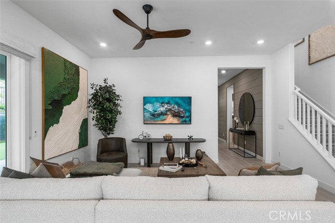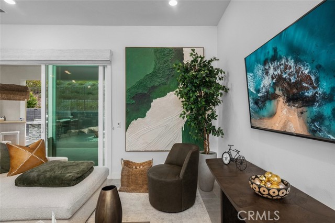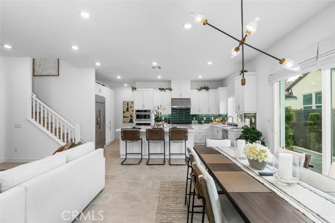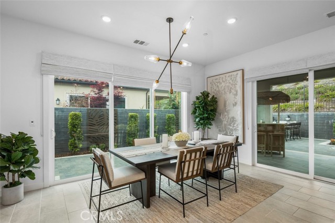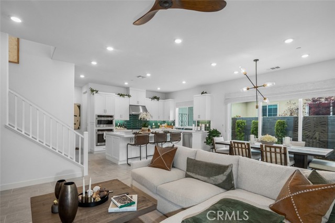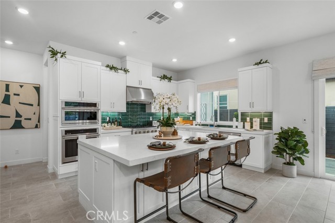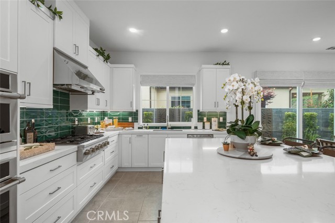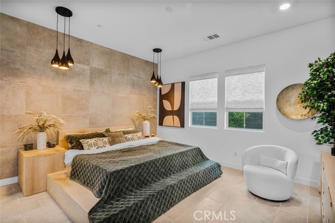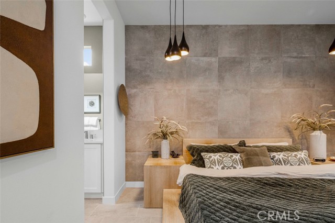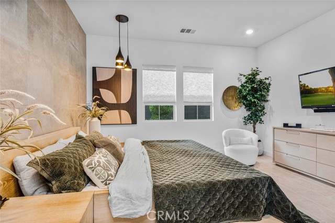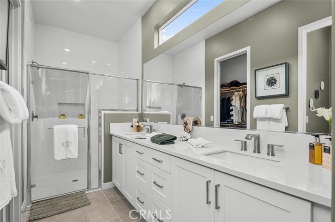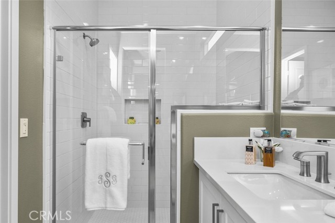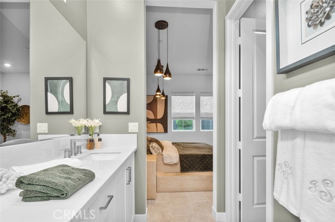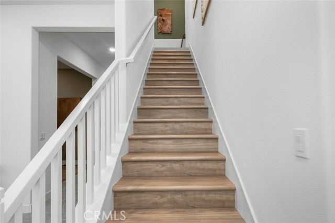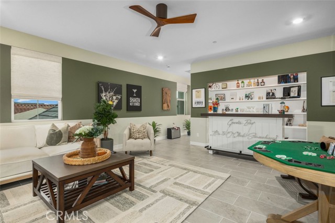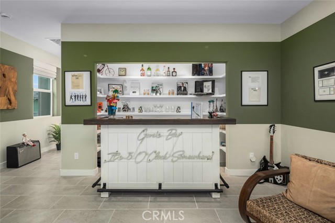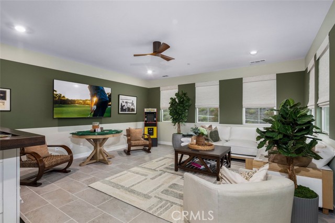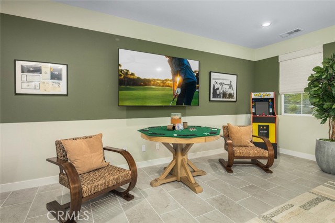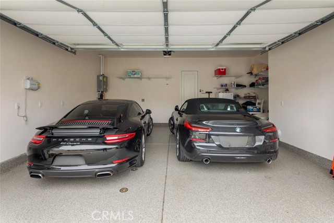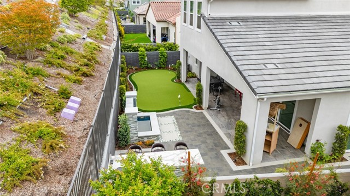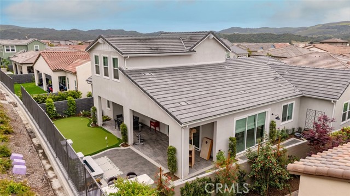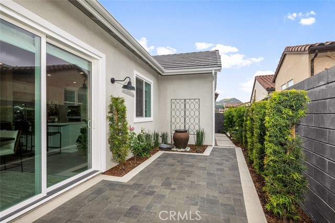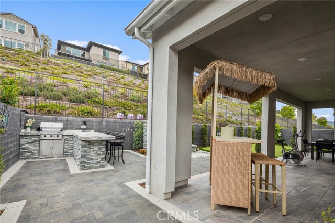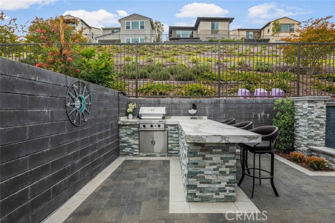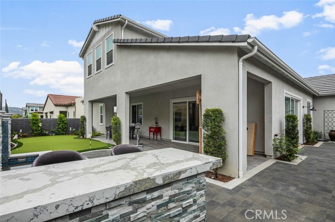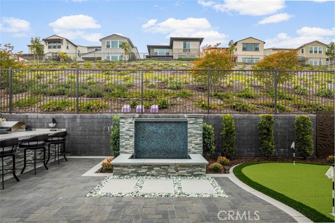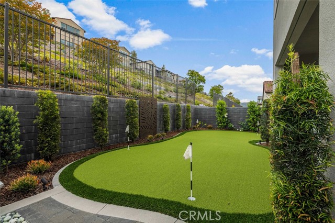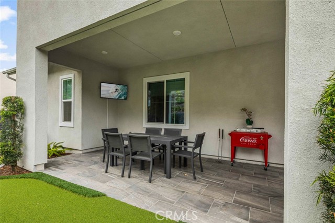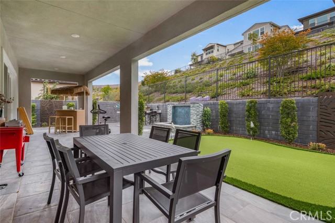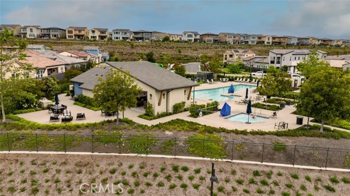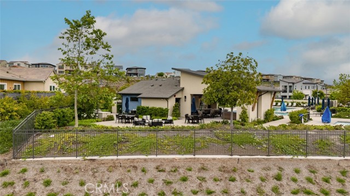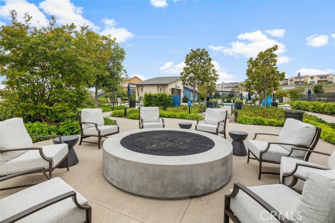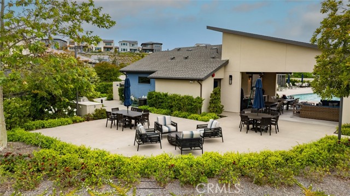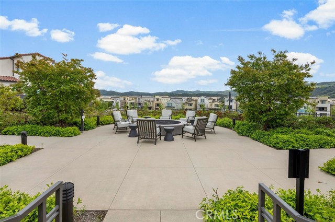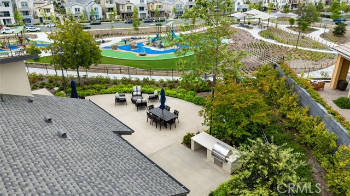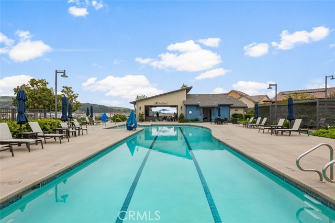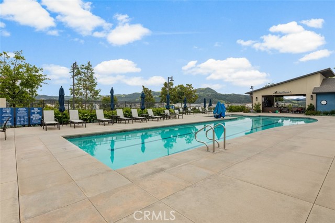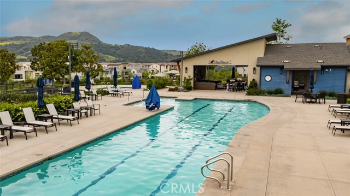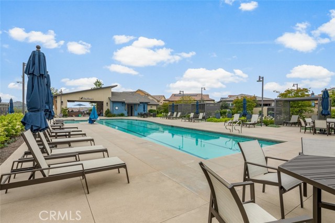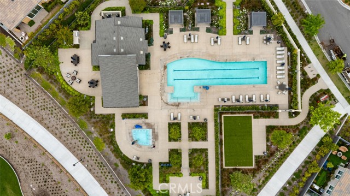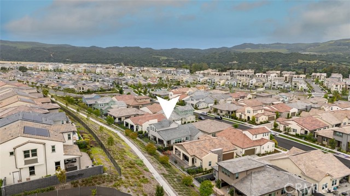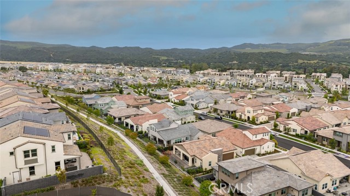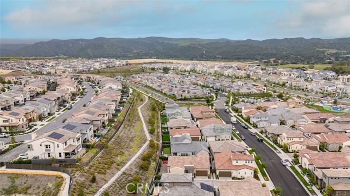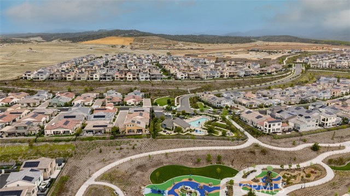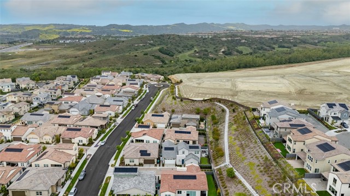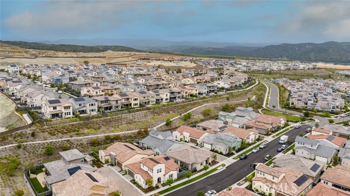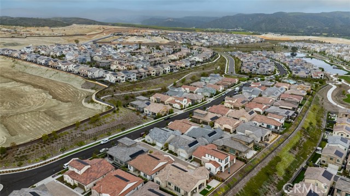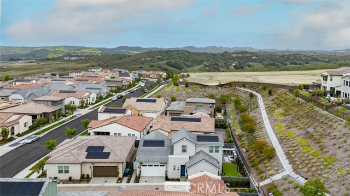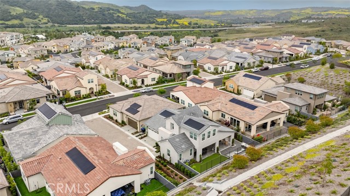385 Sunrise Road, Rancho Mission Viejo, CA 92694
- MLS#: OC25099877 ( Single Family Residence )
- Street Address: 385 Sunrise Road
- Viewed: 1
- Price: $1,425,000
- Price sqft: $605
- Waterfront: No
- Year Built: 2023
- Bldg sqft: 2357
- Bedrooms: 2
- Total Baths: 4
- Full Baths: 3
- 1/2 Baths: 1
- Garage / Parking Spaces: 2
- Days On Market: 41
- Additional Information
- County: ORANGE
- City: Rancho Mission Viejo
- Zipcode: 92694
- Subdivision: Pearl (pearl)
- District: Capistrano Unified
- Provided by: First Team Real Estate
- Contact: Martucci Martucci

- DMCA Notice
-
DescriptionThis stunning home is located in the vibrant, newly built 55+ community Pearl at Gaviln in Rancho Mission Viejo. This Meticulously maintained residence offers luxury living at its finest. With upscale designer furnishings and custom upgrades, this 2,257 square foot gem features 2 bedrooms, 3.5 baths, a main level den, and a spacious second floor bonus room with an attached bath perfect for a third bedroom or a versatile living space. The primary suite, conveniently located on the first floor, with a generous walk in closet, a walk in shower, and a dual sink vanity. The chefs kitchen is designed for both function and flair, complete with quartz countertops, white cabinetry, stainless steel appliances, a built in refrigerator, and a six burner cooktop. High ceilings, tile flooring throughout, contemporary lighting fixtures, and designer art and window treatments add to the homes elegance. Step outside and enjoy the seamless indoor/outdoor living with a wraparound backyard, golf putting green, built in water feature, and a covered patio ideal for entertaining guests and relaxing in style. Additional amenities include an interior laundry room, owned solar power, and an attached two car garage with epoxy flooring. Experience the best of Rancho Mission Viejo living with top tier amenities just outside your door. The community offers a fitness center, swimming pools, parks, playgrounds, animal pasture, and an event barn. For residents 55+, enjoy exclusive access to the Perch, which features a pool with lap lanes, a spa, firepit, outdoor dining area with barbecues and cabanas, and a variety of social spaces for gatherings. This home is a must see!
Property Location and Similar Properties
Contact Patrick Adams
Schedule A Showing
Features
Appliances
- 6 Burner Stove
- ENERGY STAR Qualified Appliances
- Gas Range
- Microwave
- Tankless Water Heater
Architectural Style
- Contemporary
Assessments
- CFD/Mello-Roos
Association Amenities
- Pool
- Spa/Hot Tub
- Fire Pit
- Outdoor Cooking Area
- Picnic Area
- Playground
- Biking Trails
- Hiking Trails
Association Fee
- 393.00
Association Fee Frequency
- Monthly
Builder Name
- Lennar
Commoninterest
- Planned Development
Common Walls
- No Common Walls
Construction Materials
- Stucco
Cooling
- Central Air
- ENERGY STAR Qualified Equipment
Country
- US
Days On Market
- 23
Fireplace Features
- None
Flooring
- Tile
Foundation Details
- Slab
Garage Spaces
- 2.00
Green Energy Efficient
- Appliances
Green Energy Generation
- Solar
Heating
- Central
Interior Features
- Built-in Features
- Ceiling Fan(s)
- High Ceilings
Laundry Features
- Individual Room
- Inside
Levels
- One
Living Area Source
- Estimated
Lockboxtype
- None
- Seller Providing Access
Lockboxversion
- Supra
Lot Features
- 0-1 Unit/Acre
Parcel Number
- 12551009
Parking Features
- Garage
- Garage Door Opener
Patio And Porch Features
- Patio
Pool Features
- Association
Postalcodeplus4
- 1693
Property Type
- Single Family Residence
Property Condition
- Turnkey
- Updated/Remodeled
Road Frontage Type
- Private Road
Road Surface Type
- Paved
School District
- Capistrano Unified
Security Features
- Carbon Monoxide Detector(s)
- Fire Sprinkler System
- Smoke Detector(s)
Sewer
- Public Sewer
Spa Features
- Association
Subdivision Name Other
- Pearl (PEARL)
Utilities
- Cable Available
- Cable Connected
- Electricity Available
- Electricity Connected
- Natural Gas Available
- Natural Gas Connected
- Phone Available
- Sewer Connected
- Water Available
- Water Connected
View
- Neighborhood
Virtual Tour Url
- https://my.matterport.com/show/?m=yHpwCGp9Xe6&mls=1
Water Source
- Public
Window Features
- Custom Covering
- ENERGY STAR Qualified Windows
- Screens
Year Built
- 2023
Year Built Source
- Estimated
