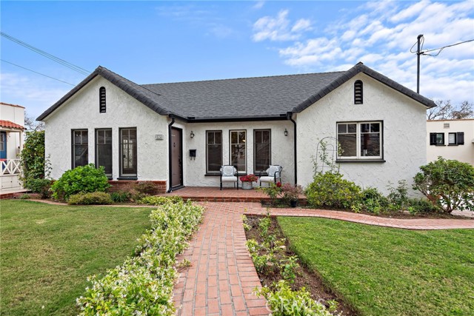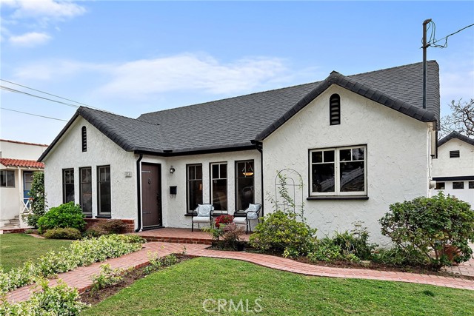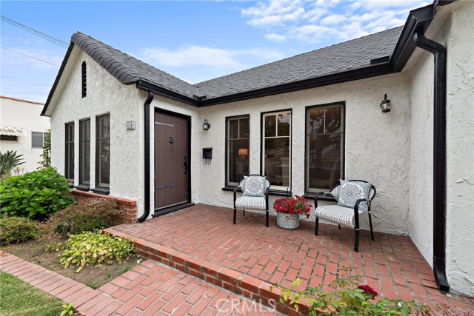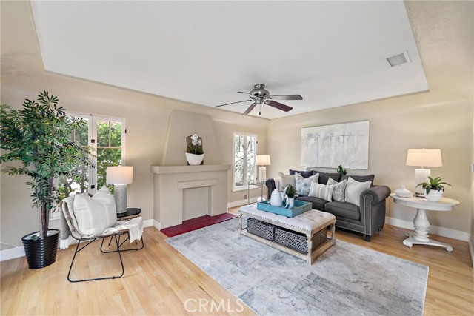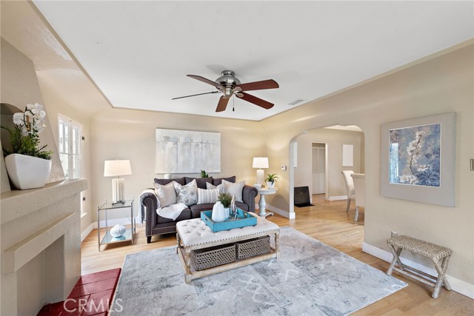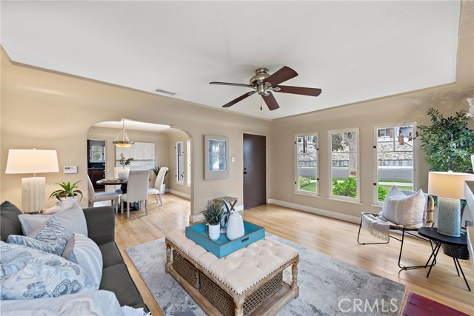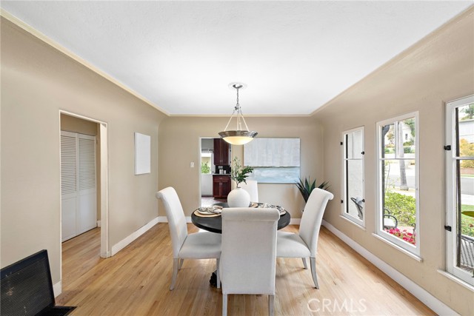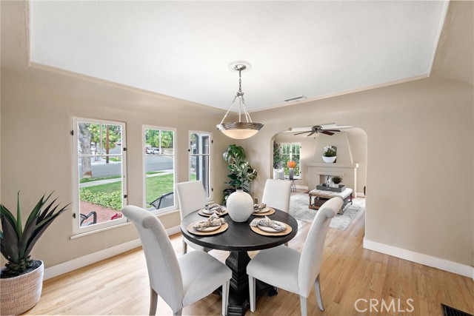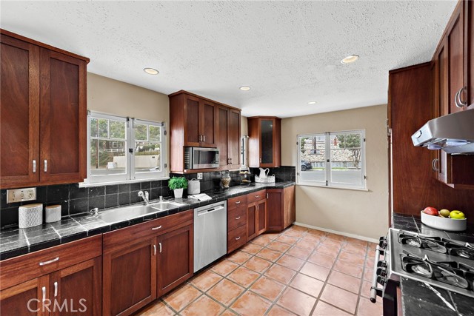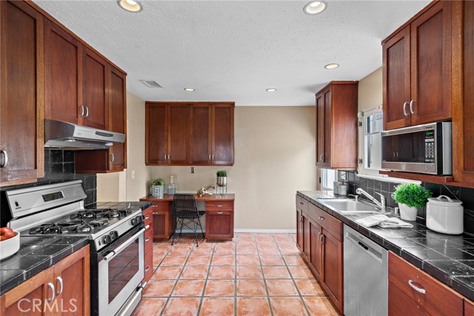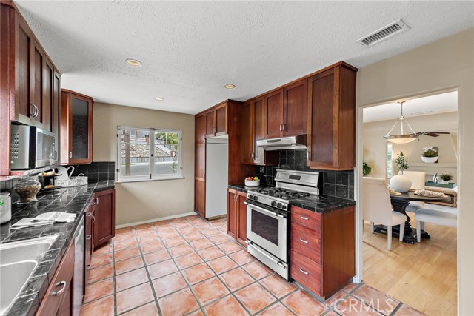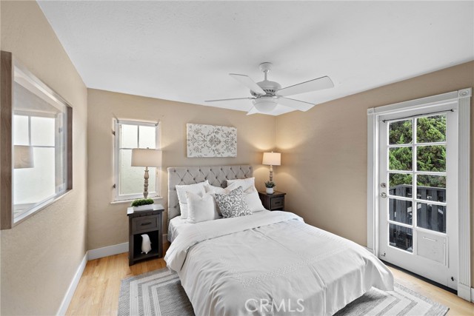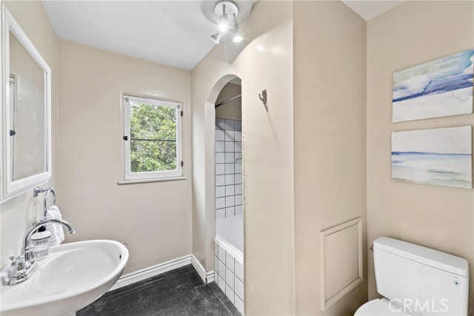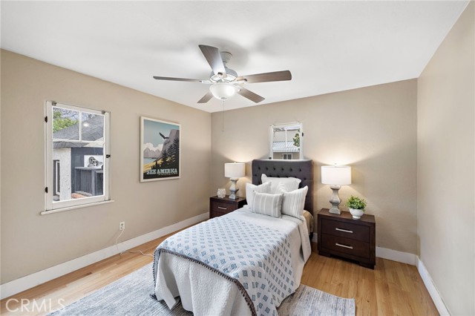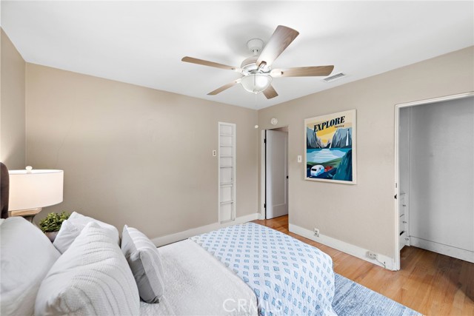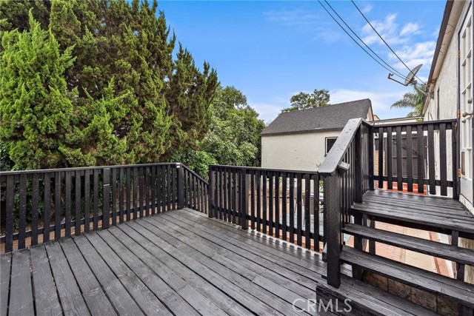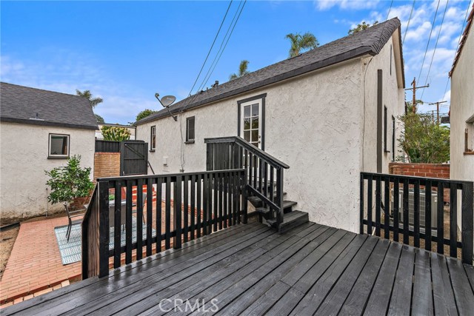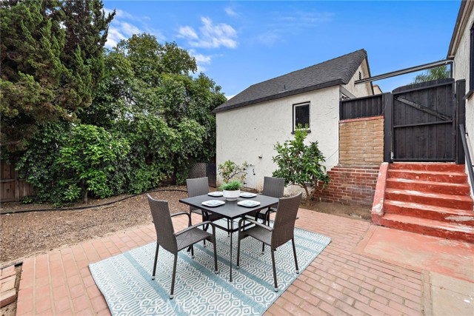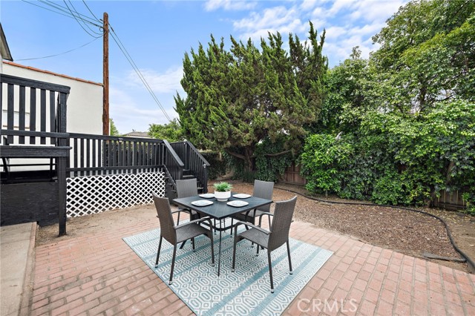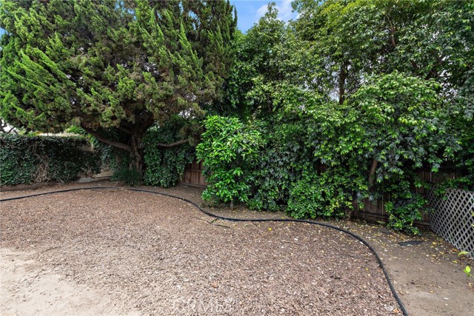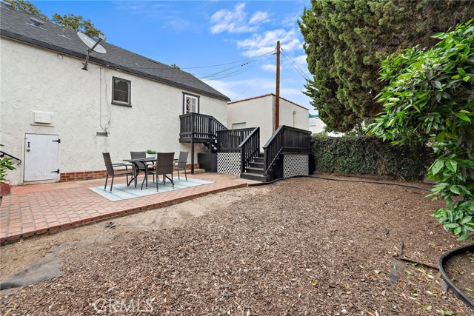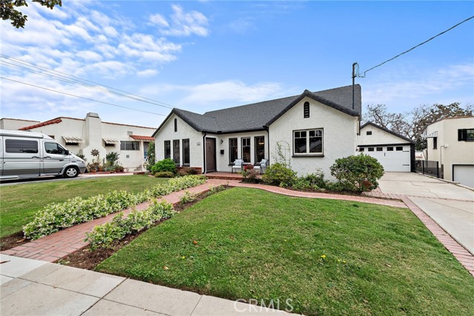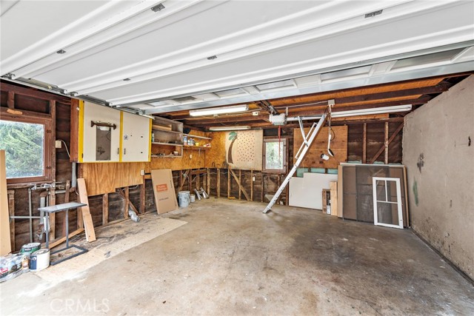524 Malvern Avenue, Fullerton, CA 92832
- MLS#: OC25100107 ( Single Family Residence )
- Street Address: 524 Malvern Avenue
- Viewed: 4
- Price: $910,000
- Price sqft: $825
- Waterfront: Yes
- Wateraccess: Yes
- Year Built: 1930
- Bldg sqft: 1103
- Bedrooms: 2
- Total Baths: 1
- Full Baths: 1
- Garage / Parking Spaces: 5
- Days On Market: 79
- Additional Information
- County: ORANGE
- City: Fullerton
- Zipcode: 92832
- District: Fullerton Joint Union High
- Elementary School: GOLHIL
- Middle School: NICOLA
- High School: FULLER
- Provided by: Compass Property Mgmt Corp
- Contact: Jenna Jenna

- DMCA Notice
-
DescriptionThis is a must see cottage style home with Classic downtown Fullerton charm! The home sits on a lovely tree lined street in a city recognized historical district, and invites you in with a jasmine lined brick walkway. The home features a family room with faux fireplace and hardwood floors. Dining room with large windows with a view of the neighborhood. Kitchen is spacious with shaker style cabinets, gas stove cooktop, dishwasher and writing desk. Bathroom includes arched shower/tub enclosure and pedestal sink. The primary bedroom has the bonus of a wood deck and stairway to the brick patio below. Detached garage with new garage door has drop down ladder for attic storage. Huge value adds: New roof installed in 2020, new HVAC system installed 2020, new hot water heater 2024, updated hardwood floors within the last 6 years. Great Fullerton Schools, and walking distance to downtown shops and restaurants. Zoned R1P, eligible for Mills Act. Don't miss this great opportunity!
Property Location and Similar Properties
Contact Patrick Adams
Schedule A Showing
Features
Appliances
- Dishwasher
- Gas Range
- Microwave
- Water Heater
- Water Line to Refrigerator
Assessments
- None
Association Fee
- 0.00
Commoninterest
- None
Common Walls
- No Common Walls
Construction Materials
- Stucco
Cooling
- Central Air
Country
- US
Days On Market
- 67
Direction Faces
- North
Eating Area
- Dining Room
Elementary School
- GOLHIL
Elementaryschool
- Golden Hills
Fireplace Features
- None
Flooring
- Wood
Garage Spaces
- 2.00
Heating
- Central
- Forced Air
High School
- FULLER
Highschool
- Fullerton
Inclusions
- Microwave
- dishwasher
- stove
Interior Features
- Recessed Lighting
Laundry Features
- In Garage
Levels
- One
Living Area Source
- Assessor
Lockboxtype
- Supra
Lockboxversion
- Supra BT LE
Lot Features
- Front Yard
- Lawn
- Level with Street
- Sprinkler System
- Yard
Middle School
- NICOLA
Middleorjuniorschool
- Nicolas
Parcel Number
- 03205307
Parking Features
- Driveway
- Garage Faces Front
- Garage - Two Door
- Structure
Patio And Porch Features
- Brick
- Patio Open
Pool Features
- None
Postalcodeplus4
- 1121
Property Type
- Single Family Residence
Road Frontage Type
- City Street
Road Surface Type
- Paved
Roof
- Composition
- Shingle
School District
- Fullerton Joint Union High
Security Features
- Carbon Monoxide Detector(s)
- Smoke Detector(s)
Sewer
- Public Sewer
Spa Features
- None
Uncovered Spaces
- 3.00
Utilities
- Cable Available
- Electricity Connected
- Natural Gas Connected
- Phone Available
- Sewer Connected
- Water Connected
View
- Neighborhood
Water Source
- Public
Year Built
- 1930
Year Built Source
- Other
Zoning
- R1P
